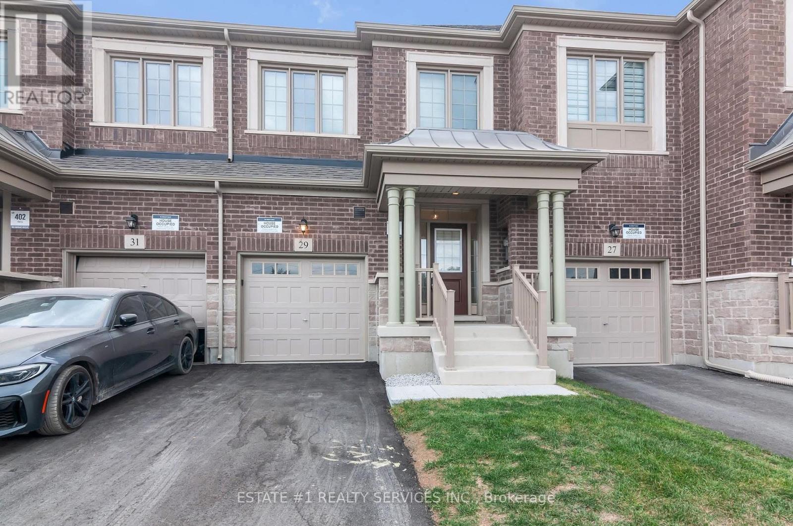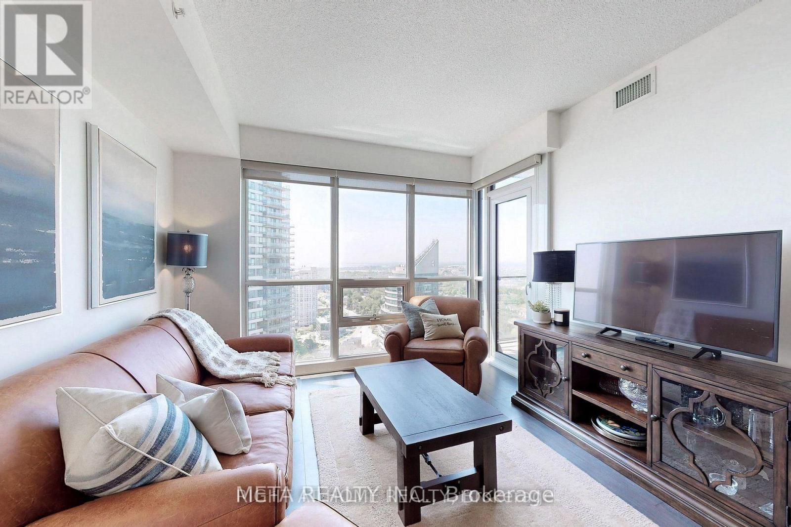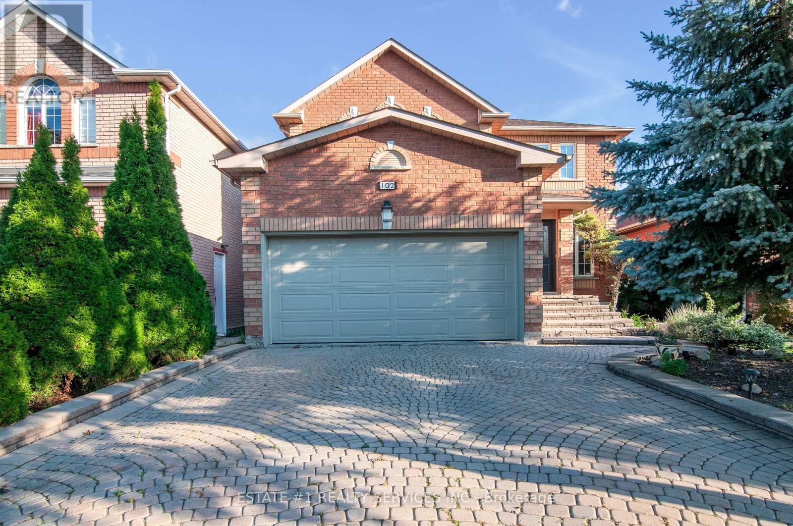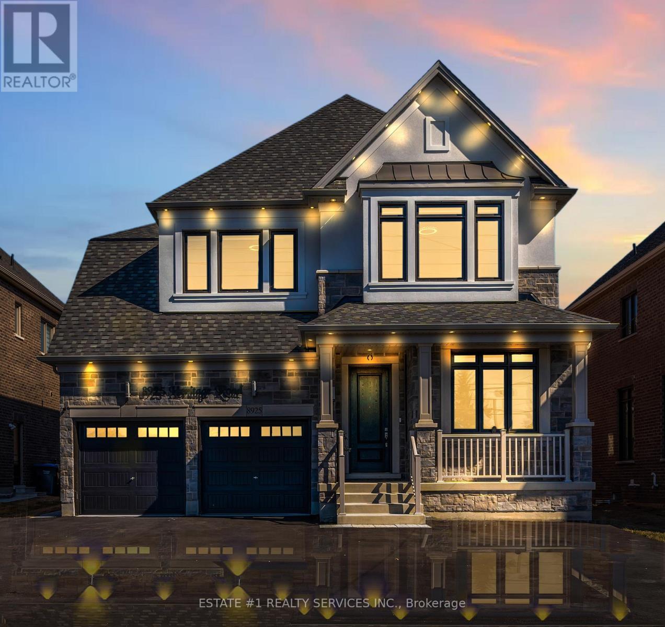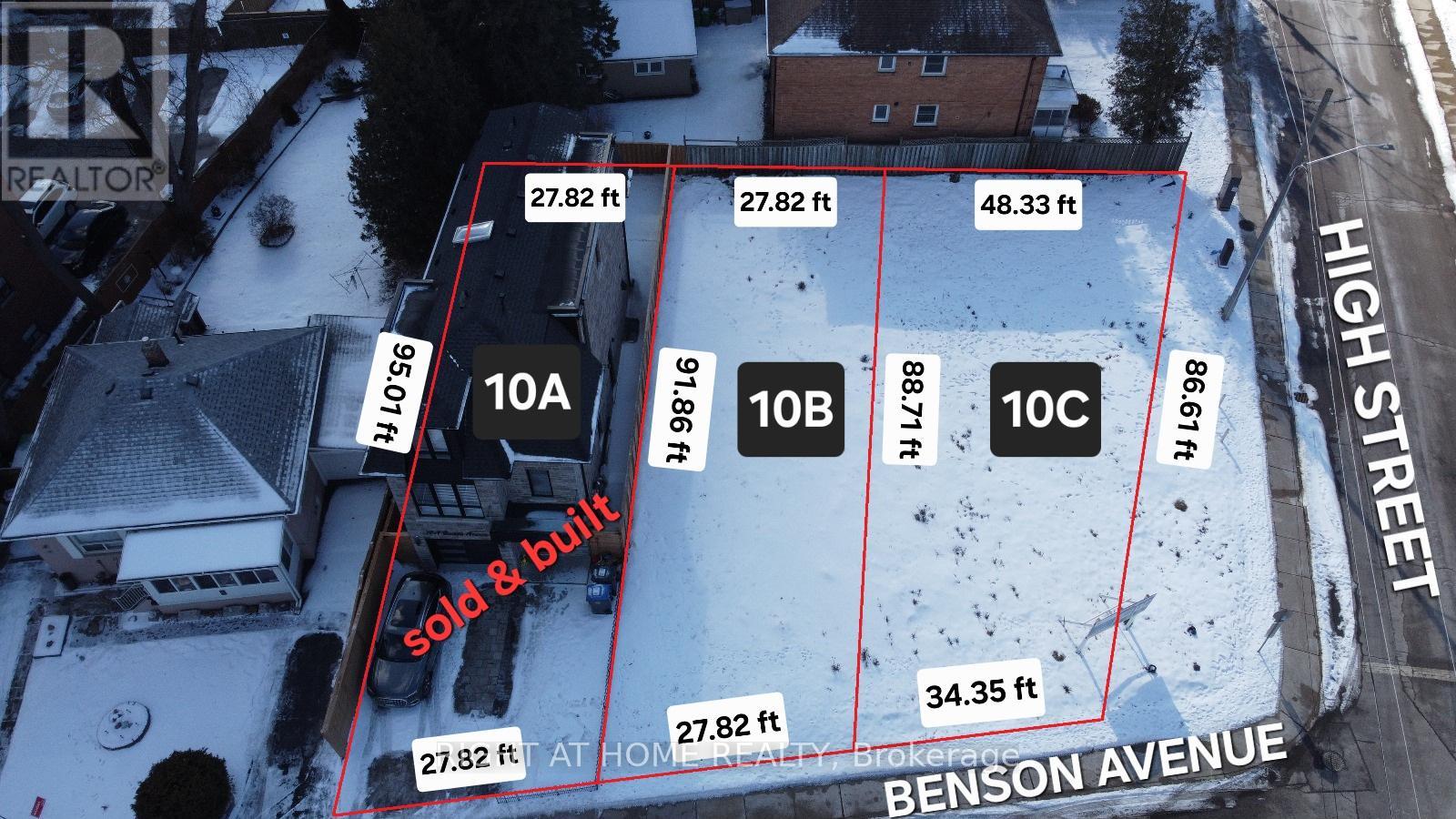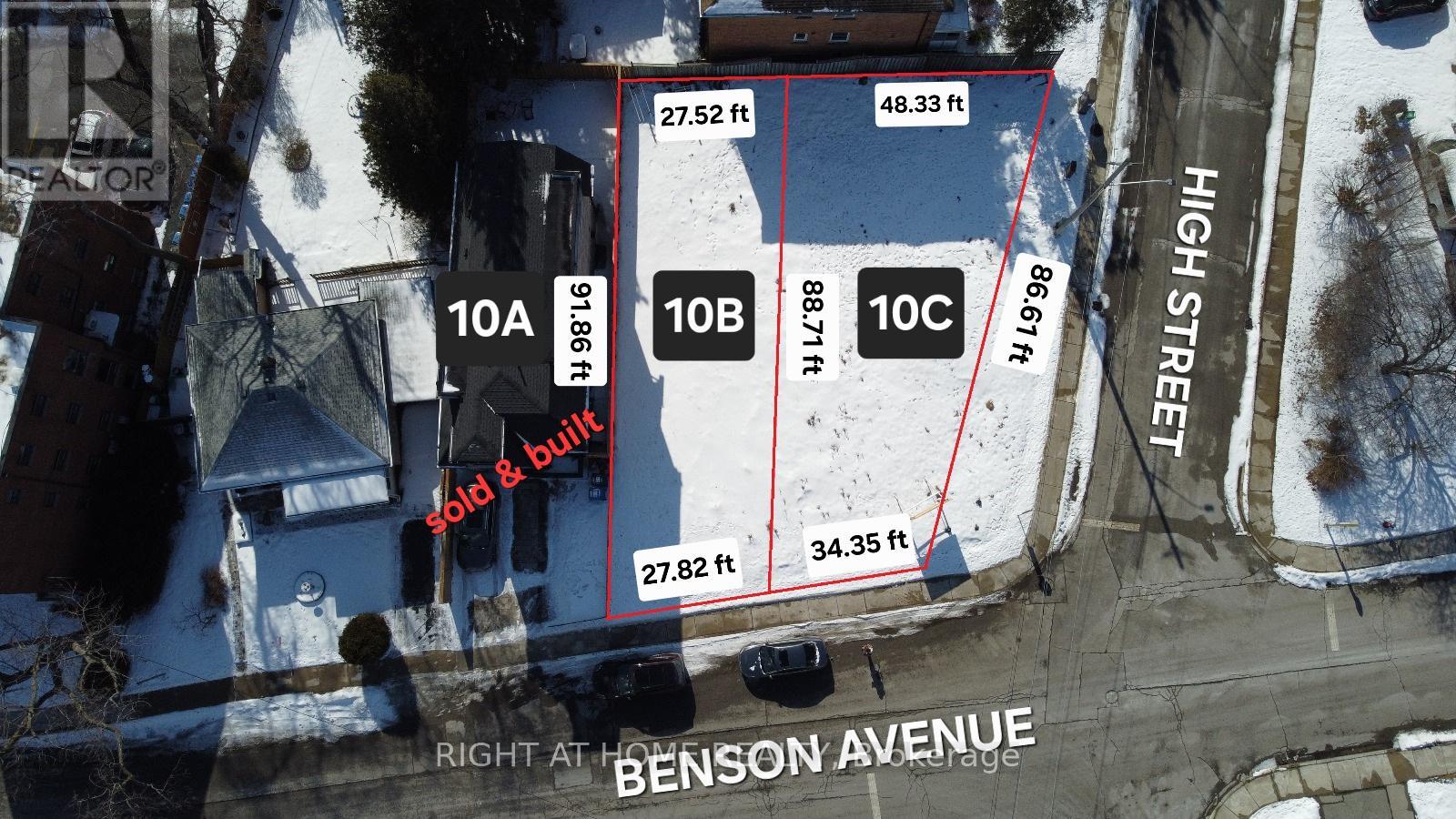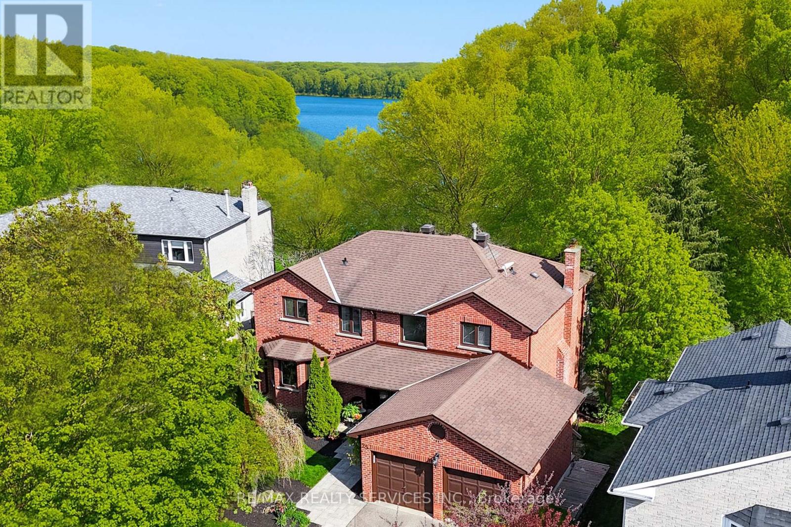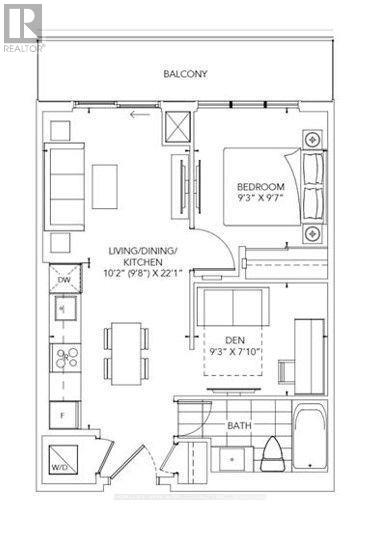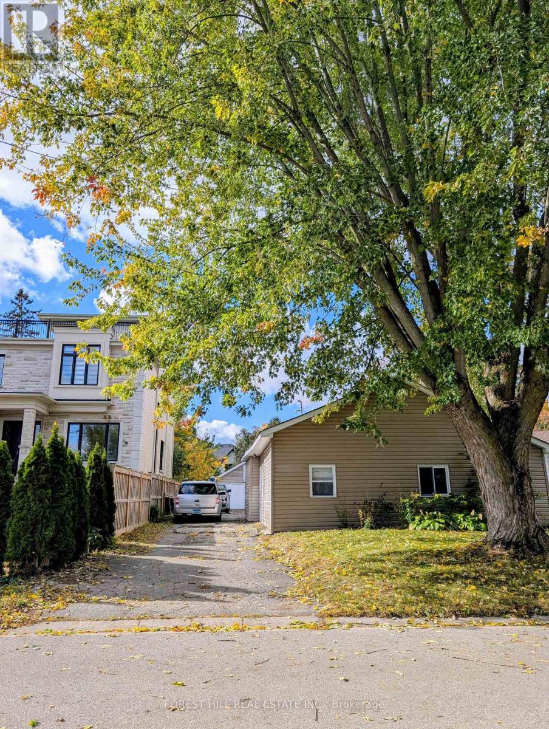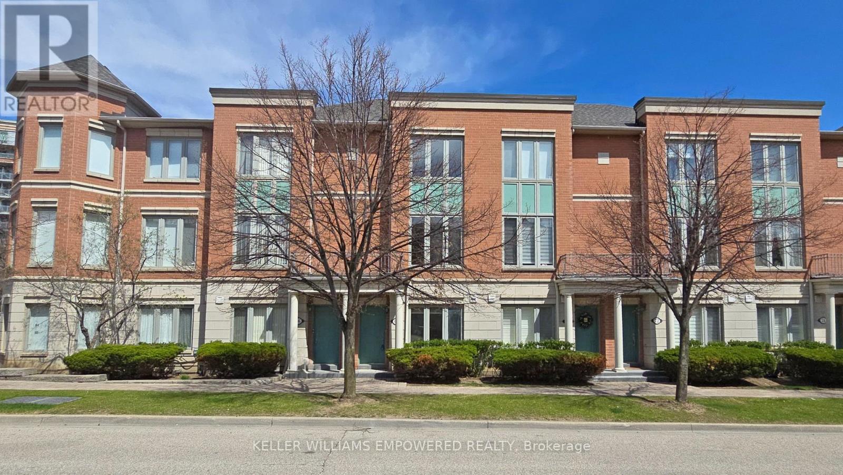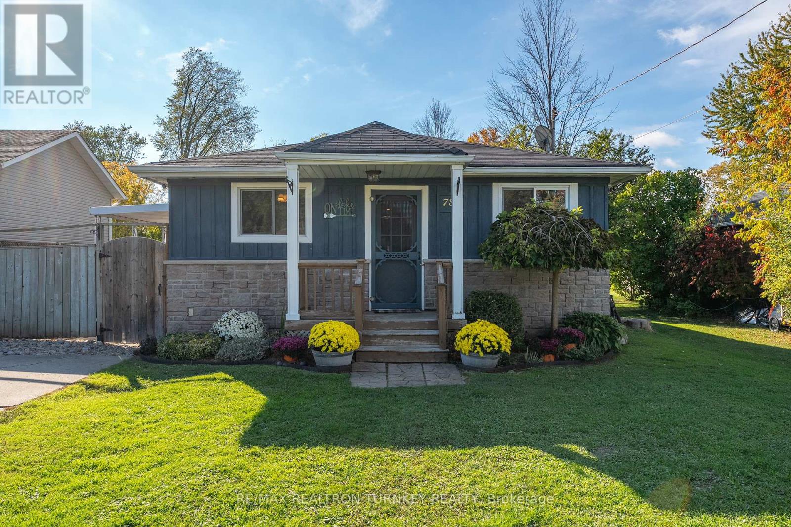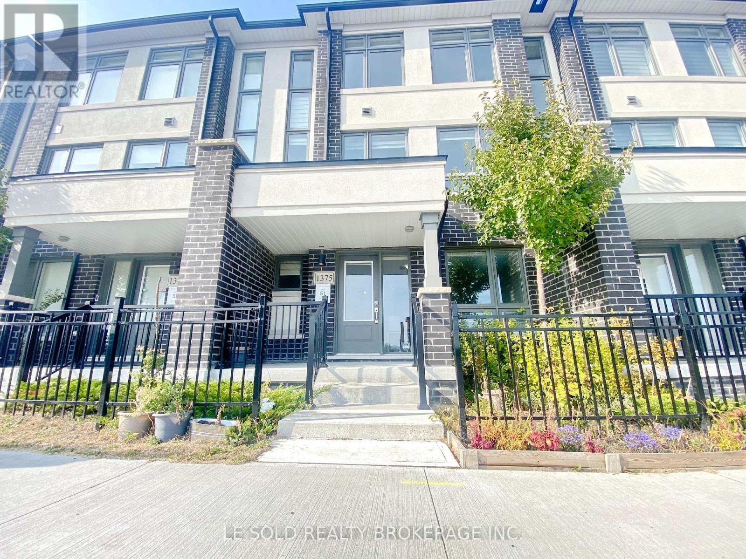29 Bermondsey Way
Brampton, Ontario
ST U N N I NG **New **Freehold ATT /Row/Twnhouse 2-StoreyBrand New **Great Gulf Townhome **in Prestigious Brampton West loaded with upgrades.!Welcome to this stunning brand-new Great Gulf townhome, located in the heart of Brampton West at one of the citys most coveted intersections: Mississauga Rd. & Steeles Ave. This home is packed with premium upgrades and modern finishes that make it truly stand out.Key Features:9-ft Ceilings on the Main Floor & Basement for a spacious feelHardwood Flooring throughout Main & Second Floors Carpet-Free LivingOak Stairs with Modern Metal PicketsUpgraded Baseboards throughoutQuartz Countertops in Kitchen & BathroomsModern Kitchen with Stainless Steel Appliances, Central Island & Professionally Installed BacksplashExtra-Large Basement Window for natural lightGarage Door Opener, EV Charger, Central Vacuum, Central HumidifierSeparate & Easy Access to BackyardSecond Floor Laundry Room for convenience3-Piece Bath & Washroom Rough-In in BasementLocation Highlights:Minutes to Hwy 401 & 407Walking distance to schools, parks, golf club, and shopping/commercial centersThis home combines luxury, location, and lifestyle perfect for families or investors! I unspoiled basment to give your own touch and taste and another additional feature is extra sep entrance from garage to backyard . (id:60365)
3605 - 2212 Lake Shore Boulevard W
Toronto, Ontario
** Water, Heat, 1 Parking & 1 Locker Is Included In Rent** Welcome To This Fabulous Condo On 36th Floor with Elaborate Lake & Marina Views ! This Bright Unit Is Nestled Within A Vibrant Waterfront Community Featuring All Lifestyle Benefits Of Living By The Lake. The Unit Is Flooded With Sunlight, Has Expansive Floor To Ceiling Windows For Abundant Natural Light, Spacious 9' Ceilings, Laminate Flooring Giving The Unit A Luxurious Feel. The Bedroom Is Good Size And Has A Closet That Comes With Shelves For Easy Organization. Open Concept Modern Kitchen With Granite Countertop & Stainless Steel Appliances. Living In This Building Gives You Access To A Westlake Modern 30,000 sft Facilities Including Concierge, Common Roof Top Deck, BBQ, Fitness Centre,Yoga Studio, Indoor Pool,Sauna, Library, Meeting Room, Theatre, Outdoor Patio, Party Room Etc. Fabulous Community, Steps To Waterfront, Trails, Parks, TTC, Highway & Minutes To Downtown Toronto. Amenities Include Restaurants, Supermarket, Banks And More Just Steps Away From Door And An Easy Commute Downtown. Access (id:60365)
102 Cresthaven Road
Brampton, Ontario
S T U N N I N G. & Magnificent 4+1 bedroom detached home with a double-door entry and double-car garage, situated on a premium **40 ft x 100 ft **lot in the highly sought-after **Snelgrove **community of Brampton.This spacious residence offers:Open-concept living and dining room plus a separate family roomFinished basement featuring an additional bedroom and open-concept layout3.5 bathrooms, including an ensuite with walk-in closet in the primary bedroomHardwood floors throughout no carpet anywhereLarge windows providing abundant natural lightA beautifully landscaped backyard with a gazebo, perfect for entertainingLocation Highlights:Close to public transit, top-rated schools, shopping plazas, gyms, and major highwaysThis home combines elegance, functionality, and convenience perfect for families looking for comfort in a prime location.its must see house !! Show and sell ! Unbranded virtual tour link attached (id:60365)
8925 Heritage Road
Brampton, Ontario
**Rare **Luxurious **Estate Home with **LEGAL Basement Apartments in Bram West rented for $4200 ( two portion) **Legal Basement permit attached with schedule ** !! Big lot of 50 (wide )by 113 (deep) loaded with upgrades !!Welcome to this 1-year-old luxury residence on a **premium lot along Heritage Road in highly desirable Bram West. Offering over 5,000 sq. ft. of living space, including basement where 3515 Sqfeet builder paper above grade is attached with schedules !! This custom-built home blends elegance, comfort, and functionality. Main Highlights: ***Premium Lot with parking for 10 vehicles**10-ft ceilings & 8-ft doors on main floor Grand entry with custom 8-ft English doorSeparate living & family rooms with feature walls Main-floor office with large windows Chefs kitchen with oversized island, extended cabinetry, quartz countertops, and built-in Jenn-Air appliances French doors opening to expansive backyard for outdoor living Second Floor:5 spacious bedrooms with high ceilings & large closets Primary suite retreat with 2 walk-in closets & serene green views3 additional bathrooms with upgraded finishesLegal Basement Apartments (Brand New):Two self-contained 2-bedroom units with separate side entrance Each unit features a custom kitchen (quartz counters, premium appliances), designer bathrooms with glass showers, and accent feature walls Ideal for extended family or rental income Additional Features:Legal pot lights inside & out with premium fixtures Hardwood floors throughout main and upper levelsLarge windows providing abundant natural light Vaastu friendly design Unobstructed green views offering peace & privacyLocation:Enjoy the rare blend of city living and countryside tranquility with quick access to Hwy 401/407, top schools, parks, and all amenities. This is a rare opportunity to own a truly luxurious estate home in one of Brampton's most coveted neighborhoods!! Attachment of sch includes legal basement permit , survey and builder map! (id:60365)
10c Benson Avenue
Mississauga, Ontario
Build your Luxury Detached 3 story home now! (CORNER LOT) Drawings are complete, lots are severed + registered, and permits for a 2,019 sq ft/ 4 bedroom/ 5 bathroom/1 car garage/ large backyard & side yard were previously approved! Check out the photos of the designed home. Survey, drawings and renderings are available upon request. Everything is ready for you to build, find a good general contractor and you can move in by the end of the year. This is located in the sought after Port Credit Area, walking distance to the lake, parks, marina, schools, Loblaws Plaza, Shoppers, Restaurants, Coffee shops and much more. Short drive to the QEW, Port Credit Go station, Mississauga Golf Club and more. LOT C comes with a 'Regional & GO Transit development charge credit' totalling $76,894 in savings- only valid until January 2026! (id:60365)
10b Benson Avenue
Mississauga, Ontario
Build your Luxury Detached 3 story home now! Drawings are complete, lots are severed + registered, and permits for a 2,116 sq ft/ 4 bedroom/ 5 bathroom/1 car garage were previously approved! Check out the photos of the designed home. Survey, drawings and renderings are available upon request. Everything is ready for you to build, find a good general contractor and you can move in by the end of the year. This is located in the sought after Port Credit Area, walking distance to the lake, parks, marina, schools, Loblaws Plaza, Shoppers, Restaurants, Coffee shops and much more. Short drive to the QEW, Port Credit Go station, Mississauga Golf Club and more. Quotes/ Build Proposals from PNK Custom Homes available! (id:60365)
25 Brookbank Court
Brampton, Ontario
Discover an extraordinary opportunity to own a one-of-a-kind property backing directly onto the protected Heart Lake Conservation Area, just steps away from the lake. Experience cottage living in the city with this rare ravine retreat. Nestled on a quiet cul-de-sac, this home provides complete privacy with no foot traffic and no risk of future development. Enjoy direct backyard access to year-round activities including hiking, biking, kayaking, skating, skiing, an outdoor pool, splash pad, and treetop trekking at Heart Lake Conservation Park.This executive 4+1 bedroom, 4 bathroom home offers nearly 4,000 sq. ft. of upgraded living space, designed for both everyday comfort and unforgettable entertaining. Step inside the gourmet chefs kitchen with granite counters, walk-in pantry, hardwood floors, pot lights, and spacious breakfast area with a picturesque view of nature. Open-concept family room with a cozy wood-burning fireplace, formal living and dining rooms offer ample space for entertaining inside. The expansive primary suite features a walk-in closet, 4-piece ensuite with separate soaker tub and shower. Three additional bedrooms and a shared 4-piece bath complete the upper floor.The walk-out basement with separate entrance is filled with natural light from oversized windows and offers a 5th bedroom, a large rec room with wood-burning fireplace, and a kitchenette perfect for entertaining or a potential in-law suite.Take-in breathtaking sunrise views through custom windows and doors, or from the treehouse-style upper balcony. The forest-lined backyard is ideal for gatherings, with expansive deck and patio, offering exceptional outdoor living space. Adjacent homes are set back to ensure no direct visibility, enhancing the feeling of privacy.This rare combination of location, privacy, and direct conservation access delivers lasting value. (id:60365)
1615 - 60 Honeycrisp Crescent
Vaughan, Ontario
Two Year New, 1 Bedroom + Den, 541 SF, W/One Parking, 10 Feet Ceiling, Top Floor, Unobstructed East View. Step to York-Spadina Subway line, and YRT,VIVA, Go Transit. Direct to York University and U of T, Mobilio Condos Was Build by award winning Developer Menkes And Quadreal, Residents of Mobilio Condos will be able to enjoy the thriving and dynamic urban area that is Vaughan Metropolitan Centre. Open Concept Kitchen Living Room, Ensuite Laundry, Stainless Steel Kitchen Appliances Included. Engineered Hardwood Floors, Stone Counter Tops. Amenities To Include A State-Of The-Art Theatre, Party Room With Bar Area, Fitness Centre, Lounge And Meeting Room, Guest Suites, Terrace With Bbq Area , Visit Parking And Much More. , Close To Entertainment, Restaurant, Shopping & York University. A Master Planned Vibrant Community Full Of Convenience and Life! (id:60365)
26 River Drive
East Gwillimbury, Ontario
A rare opportunity in fast-gentrifying Holland Landing-where charming older homes are giving way to stunning new builds. This 2-bedroom, 1-bath detached home is neat, functional, and full of potential-set on a beautiful 50 x 150 ft lot that offers space to expand or rebuild your dream home. The 20 x 30 ft detached shop is a huge bonus-ideal for hobbyists, tradespeople or just those needing extra Storge space. Surrounded by newly built executive homes, this property offers tremendous upside potential for savvy investors or first-time buyers ready to put down roots in a growing community. Enjoy the best of both worlds: small-town charm and big-city convenience with schools, parks, trails, and Hwy 404 all nearby. Whether you renovate, rent, or rebuild, this is one of those rare lots where your imagination-and your investment-can truly grow (id:60365)
Th 3 - 68 Suncrest Boulevard
Markham, Ontario
Bright and beautifully maintained 3-storey townhouse offering approximately 1,400 sq. ft. of living space on the main floors, plus additional living space in the basement. This home features a private courtyard over 200 sq. ft., perfect for outdoor relaxation or entertaining. With soaring 9-ft ceilings on the main floor, this townhouse includes 2 generously sized bedrooms, each with its own ensuite bath for ultimate comfort and privacy. Enjoy the added convenience of direct access to underground parking from your unit, making everyday living seamless. Ideally located near major highways (404/407) and a variety of amenities, including restaurants, shopping plazas, grocery stores, and banks. With easy access to public transportation via Viva/York Region Transit, commuting is effortless. As part of the prestigious Thornhill Tower community, residents also enjoy shared access to first-class facilities. This spacious and well-designed home is the perfect blend of style, convenience, and modern living. *Some images have been virtually staged to help illustrate the potential use and layout of the space. No modifications have been made to the structure or layout.* (id:60365)
782 Third Avenue
Georgina, Ontario
Welcome to your perfect year-round retreat in sought-after Willow Beach, just steps from the sparkling south shores of Lake Simcoe. This charming 3-bedroom bungalow offers the ideal blend of cottage living and suburban convenience, perfect for families, downsizers, or anyone craving a lifestyle that balances relaxation and adventure. Inside, you'll find newer laminate flooring throughout, modern pot lights, and a bright open-concept living and dining area with a walkout to a massive wrap-around deck, perfect for entertaining, summer barbecues, or simply enjoying the peaceful surroundings. The spacious eat-in kitchen features a huge island and a cozy breakfast nook with built-in benches, filled with natural light streaming through the windows, creating a warm and inviting space for family meals and morning coffee. The large 50 ft x 150 ft lot features lush gardens, a welcoming front porch, and plenty of space to play, relax, or gather with family and friends. Outdoor enthusiasts will love the huge storage shed with ample room for all the toys, including ATVs, paddle boats, bikes, and fishing gear, as well as the rare attached workshop connected directly to the home, ideal for hobbies, projects, or extra storage. With parking for up to eight cars or trailers, there's space for everyone and everything. Enjoy year-round fun with swimming, boating, and paddleboarding in the summer, and ice fishing and scenic trails in the winter. Just minutes from Keswick's vibrant city centre, you'll have easy access to shops, restaurants, and everyday conveniences while avoiding the summer traffic and parking hassles. With municipal water and sewer, there's no need to worry about wells or septic systems. Why choose between cottage country and suburban living when you can have both? This is Lake Simcoe living at its best, a warm, welcoming space that combines comfort, character, and convenience in one unforgettable address. (id:60365)
1375 Shankel Road
Oshawa, Ontario
3-Storey Townhouse Unit For Lease. 1781 Sqft With Large Balcony (146 Sqft). 3 Generous Size Bedrooms, Luxurious Master Bedroom W/3Pc Ensuite Bathroom & Walk-In Closet. Modern And Spacious Layout With Plenty Of Natural Light. Open-Concept Living And Dining Area. Upgraded Kitchen With S/S Appliances And Center Island. Can Walk Out To The Balcony From Breakfast Area. The Opposite Is College Park Elementary School. 7 Mins Walk To Kingsway College. Surrounded Include: Kettering Park, Shopping, Restaurants, Bus Stops, Go Station, Etc. 7 Mins Drive To Hwy 401 And Hwy 418, Easily Trans To Hwy 407 And Other Highways. (id:60365)

