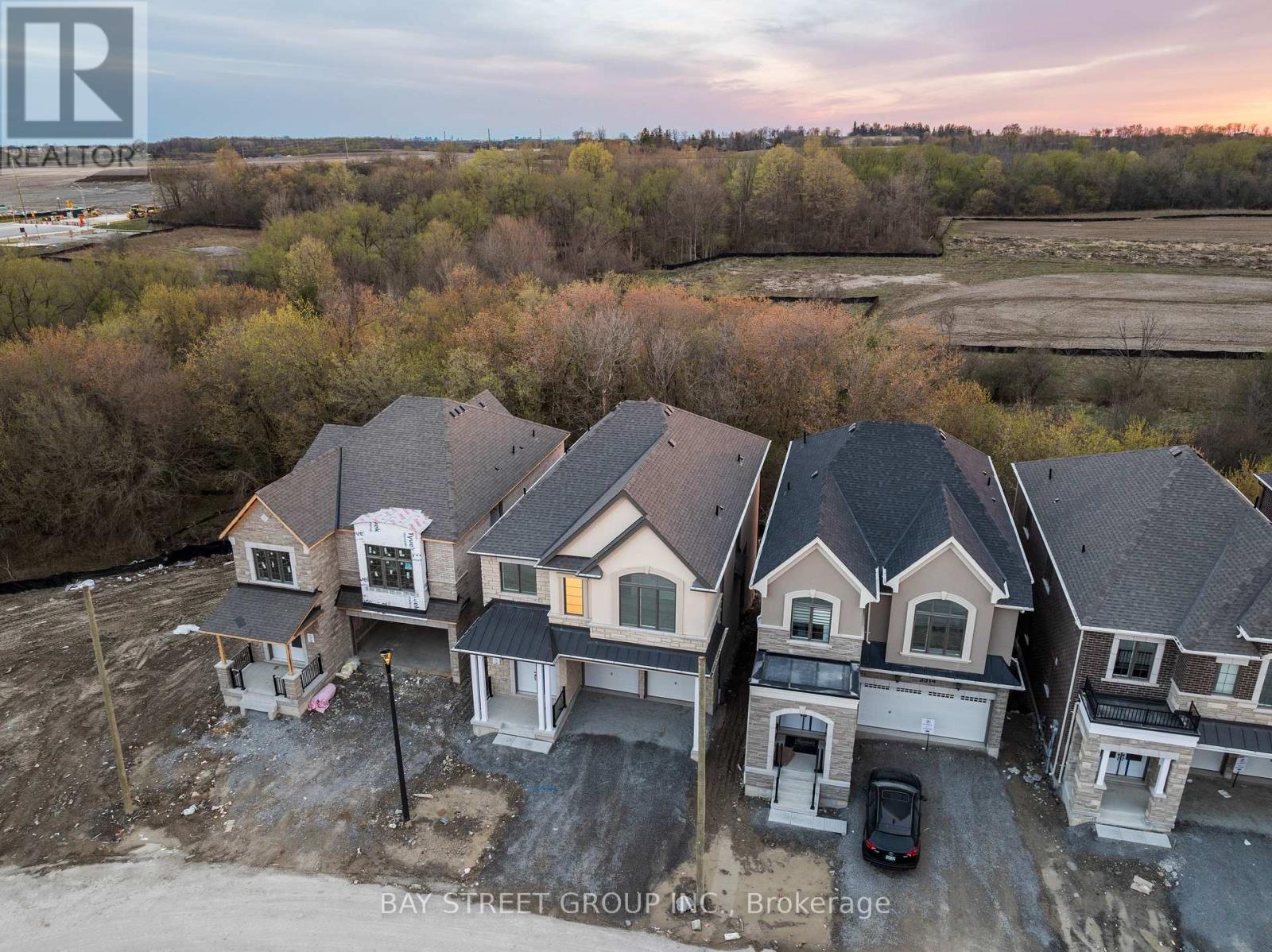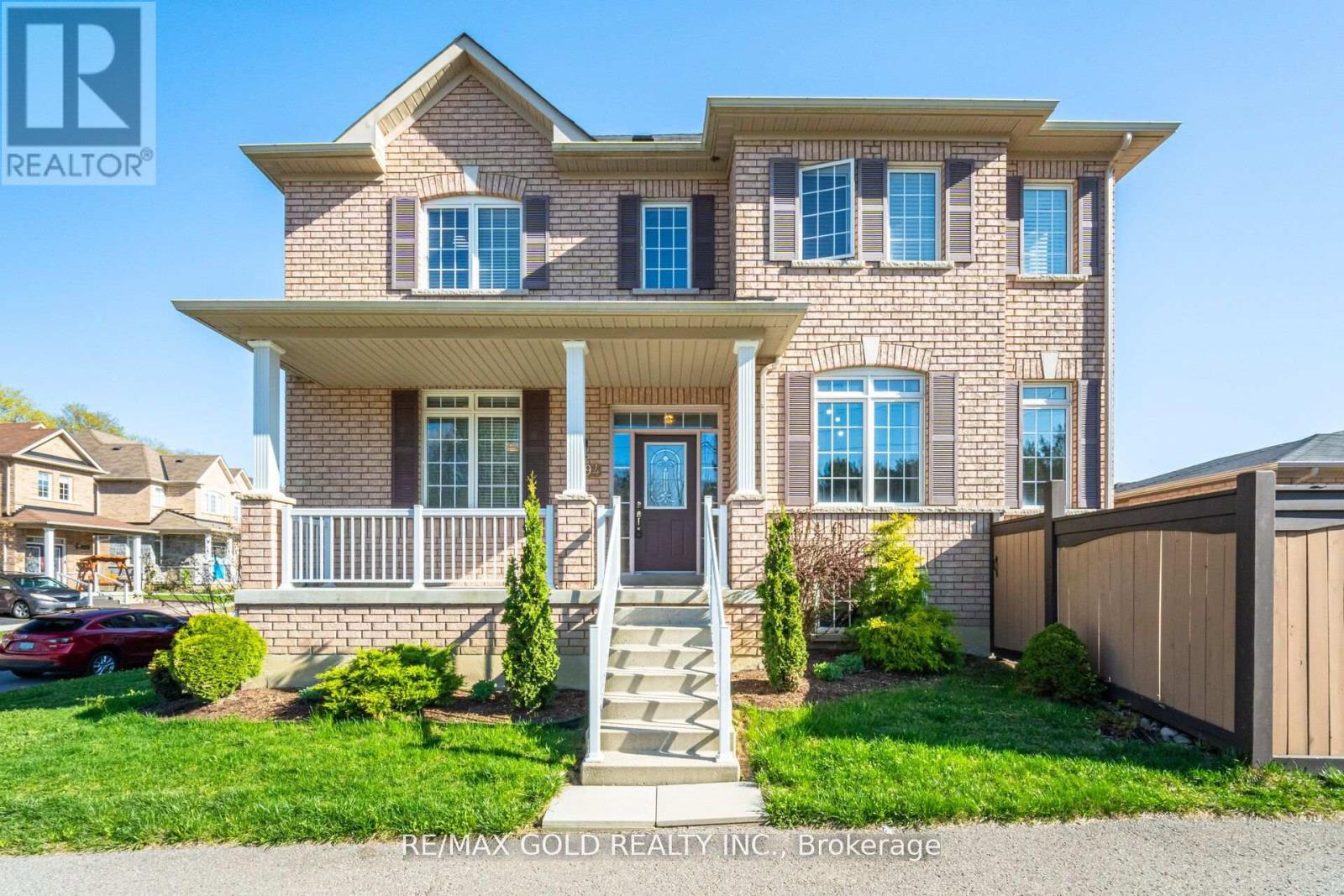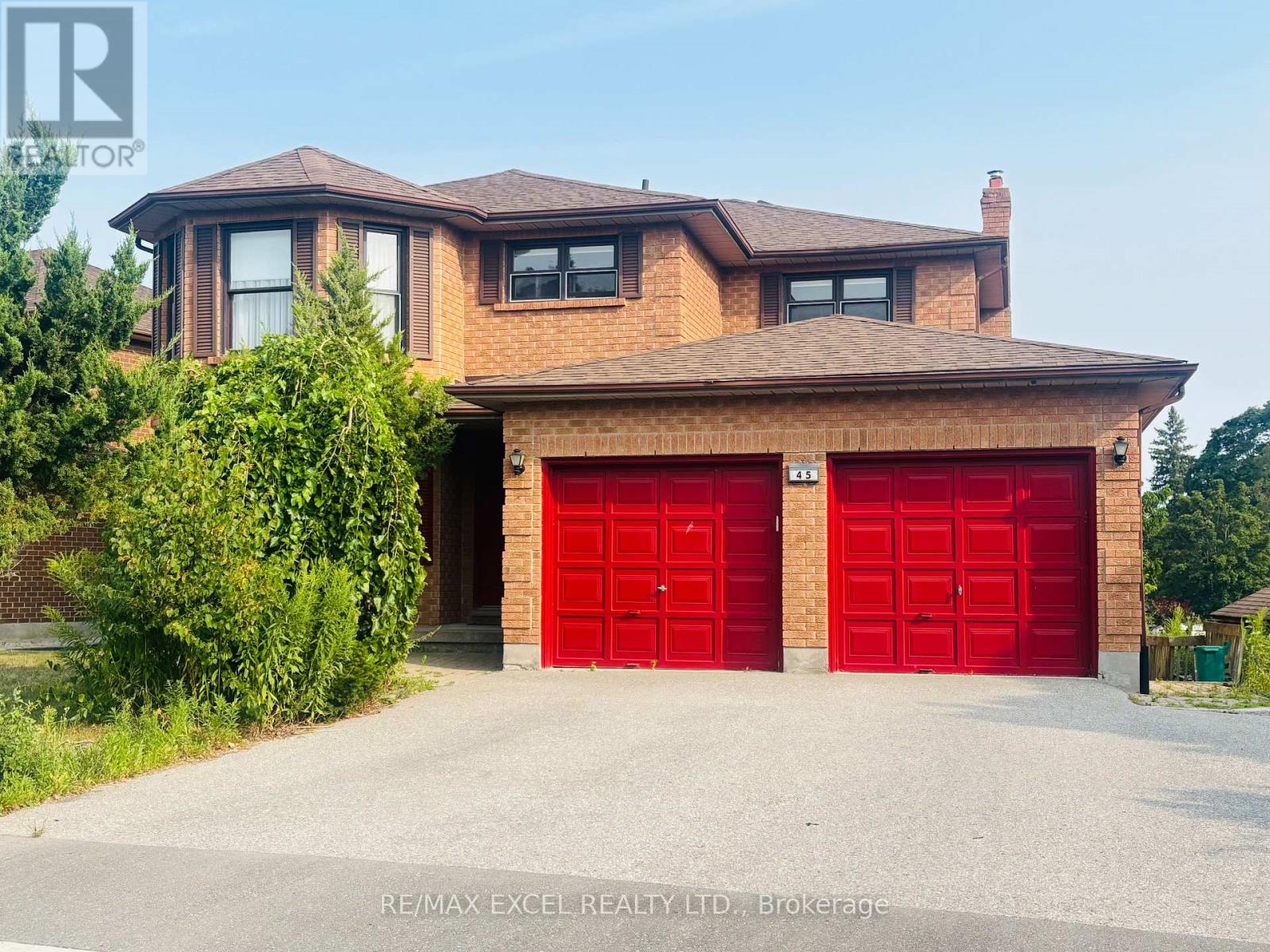82 Clementine Square
Toronto, Ontario
Welcome to this beautifully maintained bungalow, ideally located near Markham Road and Brimorton. Freshly painted and full of character, this home offers a stylish updated kitchen on the main floor, featuring modern finishes and quality appliances-perfect for everyday living and entertaining. A separate entrance leads to a finished basement. Large 3 CAR Driveway. With thoughtful updates throughout and a versatile layout, this home is perfect for families, down-sizers, or savvy investors. Nestled in a quiet, family-friendly neighbourhood close to schools, parks, transit, and amenities, it's a wonderful blend of classic charm and modern convenience. (id:60365)
141 Sandown Avenue E
Toronto, Ontario
Just steps to Scarborough GO train. Very convenient Location. 4 + 2 building with attachedgarage. Big yard for gardening. RH king school distract. Down Town only 8 minutes by the GOtrain. Separate entrance for basement which can b a very good unit for nanny. LA or Ownerdoes not warrant retrofit status of basement.2nd floor Master suite with 2 bedrooms completely private. Kitchen and breakfast area fullyrenovated with granite counter top and stainless steel appliances. (id:60365)
89 Bonnydon Crescent
Toronto, Ontario
This stunning 4-bedroom, 4-bathroom detached home offers 2,751 sqft above grade plus a fully finished 1,292 sqft in-law suite with separate entrance, perfect for extended family or multi-generational living. Located on a quiet crescent in family friendly Rouge, minutes from Rouge Beach, Rouge Hill Go Station, and Highway 401 for easy commutes to downtown Toronto, Markham, and Pickering. The home features bright, spacious layouts with hardwood flooring throughout, quartz countertops, crown moulding and a cosy gas fireplace in the large family room with pot lights. Recent updates include roof (2020), all appliances (2021), renovated primary ensuite and second bathroom (2019), new main door and A/C (2021). The gourmet kitchen boasts quartz counters, breakfast bar, and flows seamlessly to the breakfast area with walkout to deck. Upstairs, the generous primary bedroom (18 x 13') features a luxurious 5 -piece ensuite and walk-in closet, plus three additional bedrooms all with hardwood floors. The premium pie-shaped lot (33' x 104') offers a massive private backyard perfect for families, entertaining, and future expansion, plus attached garage and driveway parking for 6 vehicles total. The lower level in-law suite includes 2 bedrooms, full kitchen, and 3-piece bath, providing flexible living space for extended family members. This property combines modern comfort, versatile and living arrangements, and an excellent Rouge neighbourhood location known for top schools and established community - ideal for families seeking multi-generational living solutions. (id:60365)
2284 Chapman Court
Pickering, Ontario
This beautifully maintained and thoughtfully upgraded 2-storey detached home offers 4 generous bedrooms, 2.5 bathrooms, and a functional layout designed with family living in mind. Situated in the heart of the sought-after Brock Ridge neighbourhood, this home combines comfort, style, and convenience in one exceptional package. | Step inside to discover a series of high-quality renovations completed between 2023 and 2025. | Enjoy peace of mind with a new roof (2023), upgraded 200 Amp electrical panel (2025), and new exterior doors and new windows on the lower level and family room over the garage (2025). | The main floor features stylish luxury vinyl plank flooring (2024), while the beautifully renovated kitchen (2025) showcases stone countertops, new stainless steel appliances, and modern cabinetry, perfect for cooking and entertaining. | The main bathroom was fully renovated in 2024, and both the powder room and ensuite received tasteful updates in 2025. | The laundry room was also refreshed in 2025 for added convenience. | Fresh trim, baseboards, and new light fixtures throughout the home (2025) add a polished, contemporary touch. | Step outside to a spacious backyard ideal for entertaining, family gatherings, or quiet moments of relaxation. | Whether you're hosting a summer BBQ or enjoying a peaceful evening under the stars, this outdoor space offers privacy and endless potential. | Located close to churches, Masjid Usman Mosque, Devi Temple , a community centre, Pickering Go Station, public library, Shops At Pickering City Centre & Multiple Other Shopping plazas. This home also offers quick access to Highway 401 and 407, making daily errands, commuting, and weekend outings a breeze. | Move-in ready with thoughtful upgrades throughout! (id:60365)
3316 Marchington Square
Pickering, Ontario
Best Deal of Pickering- Brand New Built in 2025, Walk-Out Basement with Raised Ceiling height of 9ft backing on to the Ravine. Premium Lot East Facing , Valleyview Model by Mattamy Homes- 2691 sq ft Above Grade living space. Grande kitchen with in-built appliances & upgraded cabinets. Stylish Backsplash, Quartz countertops with waterfall island in Kitchen, Premium hardwood flooring on Main level, Upper hallway & Primary Bedroom. The house Features 5 Bedrooms & 4 Washrooms including a Jack & Jill. Master bedroom with raised ceiling height. All upper floor washrooms are upgraded with Taller Vanity height. The laundry room has upgraded tiles with storage cabinets. All bedrooms are very spacious and filled with natural light. The house has been tastefully upgraded. A must see property, All the Appliances have been Installed. (id:60365)
2494 Earl Grey Avenue
Pickering, Ontario
IMPRESSIVE PROPERTY, AS GOOD AS SEMI-DETACHED HOME IN NATURAL RAVINE FRONTAGE SET-UP WITH 3-5 PARKING SPACES ON EXTRA WIDE FREEHOLD CORNER LOT! Stunning End-Unit Freehold Townhouse On A Premium Corner Lot In Desirable Duffin Heights! Welcome To This Beautifully Maintained Home, Proudly Cared For By Its Owners. Nestled On An Oversized Premium Corner Lot, Ths Home Offers Exceptional Space And A Thoughtfully Designed Layout. Step Inside To A Bright And Airy Main Floor Featuring 9-Foot Ceilings Adorned With Elegant Crown Moulding. The Open-Concept Design Is Enhanced By Scraped Solid Oak Hardwood Floors, Creating A Warm And Inviting Atmosphere. A Recently Painted, Sun-Filled Living Room Leads Seamlessly To A Formal Dining Area, Perfect For Hosting Gatherings. The Eat-In Kitchen Showcases Stainless Steel Appliances, Quartz Countertops, A Stylish Backsplash, Extended Cabinetry, A Double Sink With A Modern Faucet, And A Walk-Out To A Large Deck Ideal For Relaxation And Entertaining. Upstairs, The Spacious Primary Suite Boasts A Walk-In Closet And A Luxurious 4-Piece Ensuite. The Separate Garage Provides Added Convenience, While Unfinished Basement Is A Blank Canvas Awaiting Your Personal Touch - Complete With A 3-Piece Rough-In Bath And Large Egress-Style Windows, Offering Endless Possibilities. Unique Features: for Townhouse Having 3 (Three) And Up to 4 (Four) to 5 (Five) Car Parkings - 3 Vertical & 1-2 Horizontal! Located In A Quiet, Family-Friendly Neighbourhood, This Home Is Just Minutes From Major Highways (401 & 407), Shopping Centers, Pickering Golf Club, Greenwood Conservation Area, And The Scenic Duffin Heights Forest & River Trail. Don't Miss This Incredible Opportunity To Own A Home In One Of Pickering's Most Sought-After Communities! Whether you're a growing family, a professional couple, or a savvy investor, this home offers the perfect blend of comfort, space, and future potential. Fall in Love At First Sight, Unique Property in Natural Ravine with Parkings!! (id:60365)
Bsmt - 45 Taylorwood Road
Oshawa, Ontario
Welcome to this Prestigious Neighborhood Of Samac. 3 Bedroom And 3 Pc Bathroom Apartment in aWalk-Out Bsmt. Big Living Room Overlooks a Huge Back Yard. Bright Room. Close to Ontario TechUniversity, Durham College, Hwy 407, Parks, Walmart, Metros, Shoppers, Starbucks, Subway,McDonald Etc. (id:60365)
39 Dorvis Drive
Whitby, Ontario
As You Enter This Stunning Home, You'll Immediately Appreciate The Sense Of Privacy, With No Neighbours Behind You. The Entrance Leads Into A Bright And Inviting Space, Showcasing A Layout That Flows Seamlessly. On The Main Level, You'll Find A Convenient Powder Room, Perfect For Guests. The Updated Kitchen Boasts Modern Appliances, Making It A Joy To Cook And Entertain. The Adjacent Dining Area Opens Up To A Spacious Living Room, Creating An Ideal Setting For Gatherings. Step Outside Through The Walkout To The Backyard, Where You Can Enjoy Outdoor Living In A Serene Environment. The Private Parking And Attached Garage Provide Added Convenience. As You Make Your Way To The Finished Basement, You'll Discover A Fantastic Rec Room, Newly Updated And Ready For Relaxation Or Entertainment. This Versatile Space Is Perfect For Family Activities, Movie Nights, Or Simply Unwinding After A Long Day. Overall, This Home Offers A Perfect Blend Of Comfort, Style, And Functionality. (id:60365)
Bsmt - 688 Pascoe Court
Oshawa, Ontario
Absolutely Beautiful 2-bedroom Legal Basement Apartment that was just recently completed with approx. 70k spent on a brand-new quality open concept renovations that's now available to qualified tenants only please. Located in Demand North Oshawa in the Pinecrest Neighborhood on a dead-end quiet court. This is definitely not your average run of the mill apartment that must be viewed to be truly appreciated. Awesome homeowners that occupy the upstairs that are mindful & respectful of their tenants & their privacy. This apartment is really spacious at approx. 1200 sf of quality open concept living space. The ceilings were all sound proofed throughout the apartment. There is a private & dedicated laundry room for the apartment. Also, ample closet space with organizers & large walk-in closet in the primary bedroom. Large Egress Windows throughout along with led portlights. The landlord will include 2 dedicated parking spaces for the tenants along with a side patio for their enjoyment. (id:60365)
26 Fawcett Trail
Toronto, Ontario
Welcome to this spacious and well-maintained 4+2 bedroom detached home located in a convenient Scarborough neighbourhood. Freshly painted and professionally cleaned, this home is move-in ready and offers over 2,000 square feet of above-grade living space, plus a finished basement. The main floor features a formal living and dining room, a cozy breakfast area, and a converted family room that now serves as a fourth bedroomperfect for multigenerational living. The home includes two full bathrooms and one powder room, ideal for a growing family.Enjoy a walkout from the bedroom to a large backyard complete with a deck and gazebo, offering the perfect setting for outdoor relaxation. A separate side entrance leads to a bright sunroom, adding functional access and potential. The basement includes two additional bedrooms, providing flexible space for guests, a home office, or rental potential.Additional updates include a new furnace and air conditioner (2024), and a roof replaced in 2021. Windows are in as-is condition. Located with easy access to Highway 401, TTC transit, shopping, schools, and parks, this home offers the perfect blend of space, location, and comfort. (id:60365)
37 Gooderham (Bsmt) Drive
Toronto, Ontario
Newly renovated, high end, legal bsmt apartment in Prime Wexford Location. Features a brand new, never used kitchen with new stainless steel fridge, stove, dishwasher, overhead microwave and exhaust fan combination, plus a new 3-piece bath, and ensuite laundry. The basement tenant has designated space in garage for storage of bike/sports gear, plus 1 driveway parking space. Located in a quiet, family friendly neighbourhood just steps to Pharmacy Ave and Lawrence Ave TTC, shops, Wexford Collegiate School for the Arts, and public and Catholic schools. Easy access to DVP, Hwy 401, and minutes to downtown. Available immediately (id:60365)
29 Rodarick Drive
Toronto, Ontario
Offers anytime!! Welcome to highly sought-after Rodarick Drive, nestled in the lakeside community of Centennial. This spectacular home is set on a mature, tree-lined street and sits on a large, park-like lot offering both privacy and tranquility. Exceptionally well maintained and thoughtfully updated, this bright and inviting home features spacious principal rooms and numerous modern upgrades. The sun-filled living room is enhanced by two Solar Tube skylights, with a third Solar Tube adding natural light to the upper hallway. The renovated kitchen with skylight, showcases high-end built-in stainless steel appliances and a functional layout perfect for both everyday living and entertaining. There are two updated bathrooms, including a luxurious main bath complete with an air tub, heated backrest, and spa-like finishes. A beautiful three-season sunroom addition (2019) leads out to an interlocking patio overlooking the expansive, pool sized, back yard which is ideal for relaxing, gardening, or hosting guests. The lower level offers a bright, open-concept recreation room with a cozy gas fireplace. The crawl space provides ample storage with a generous ceiling height of over five feet. Major updates include new roof shingles and a kitchen skylight (June 2025), a new furnace and air conditioning system (March 2025), as well as updated windows, garage door, soffits, roof vents, and electrical panel. The home features copper wiring and convenient main floor laundry. Beautiful Hardie Board siding was added to the exterior of the home in approximately 2020. This home is surrounded by scenic walking and biking trails, close to the lake, top-rated public and Catholic schools, the University of Toronto (Scarborough Campus), and offers easy access to both TTC and GO Transit. (id:60365)













