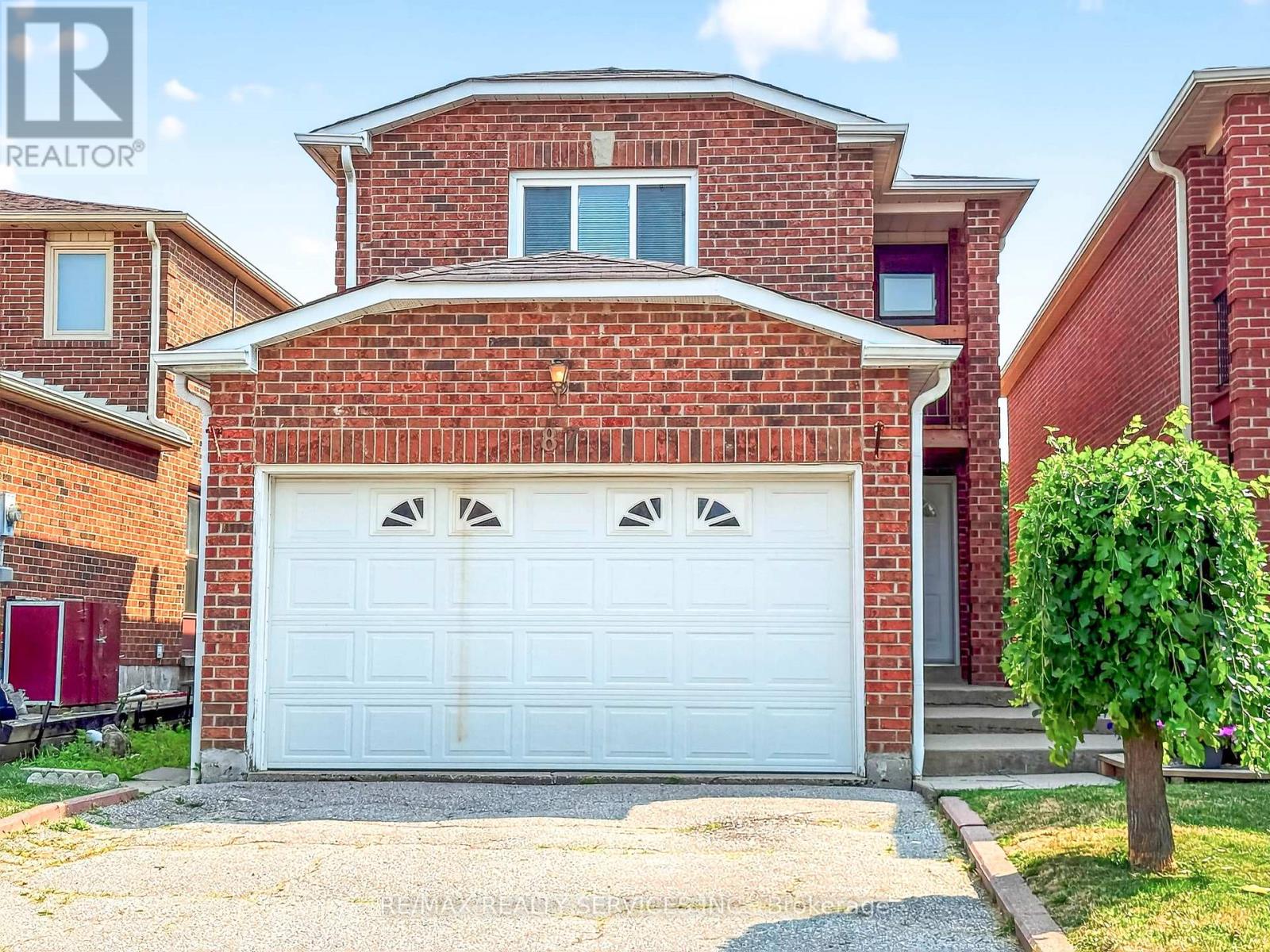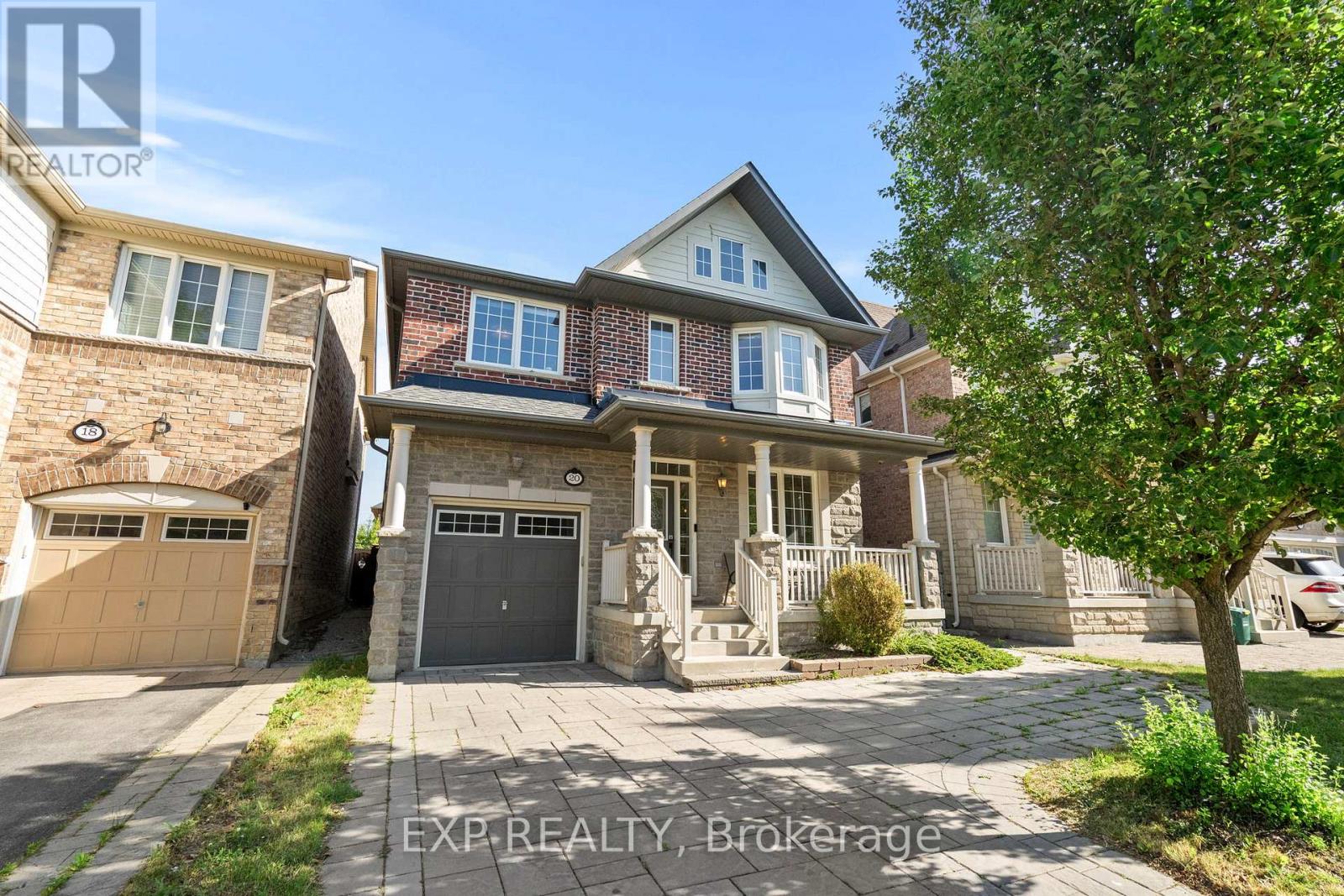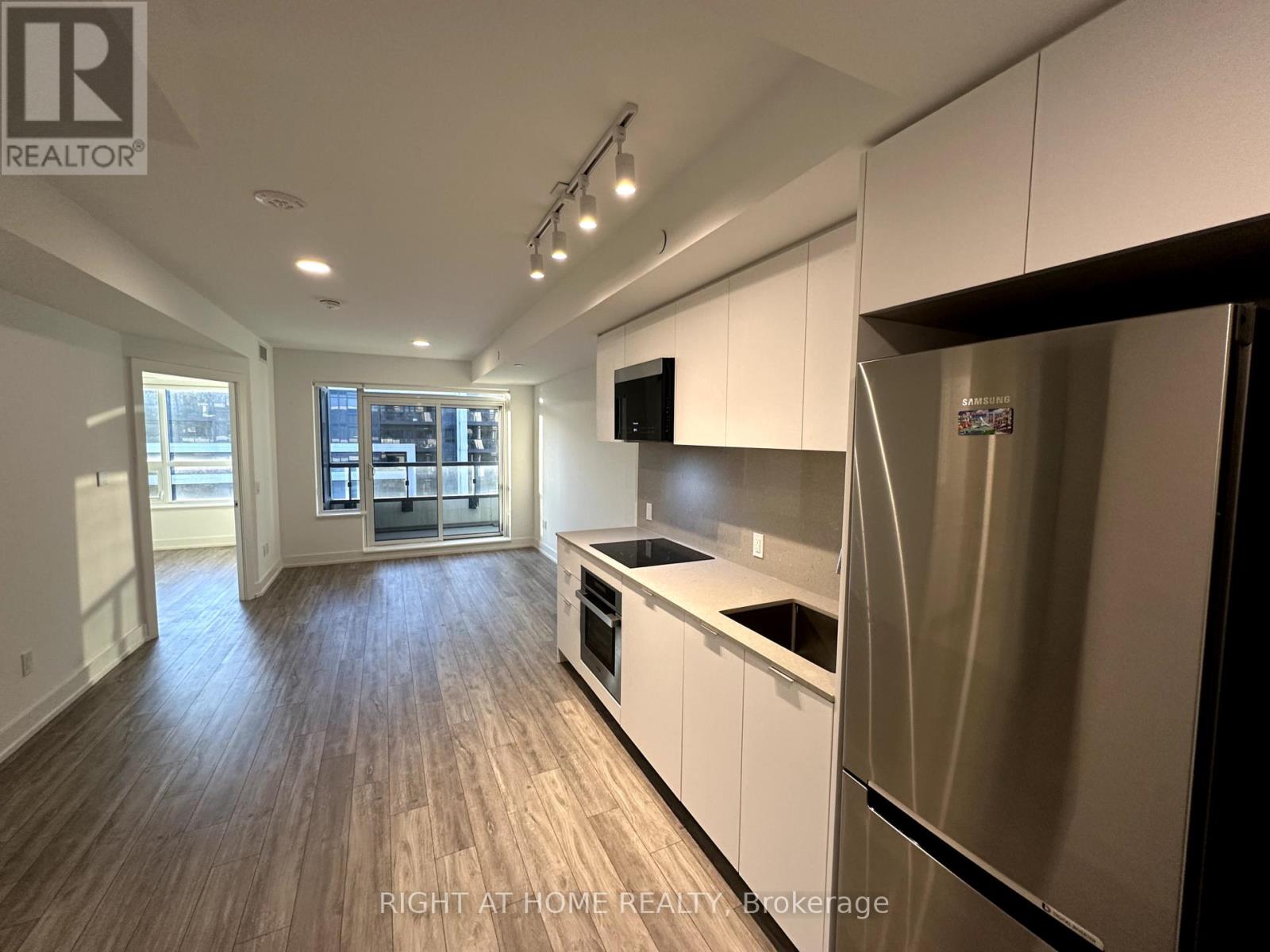21 Givon Street
Vaughan, Ontario
Welcome to this stunning, stone stucco elevation detached home in a prime location! This stylish, full of light, 4-bdrm home, about 2100 Sq.Ft. fully renovated top to bottom, features 9' smooth ceilings, premium engineering hardwood floors throughout both levels, upgraded baseboards, custom closets with organizers, pot lights and other great details creating a bright and elegant atmosphere. Open concept, good sized dining/living room and inviting family room with gas fireplace gives you the sense of warmness and comfort. Enjoy cooking and entertaining in the brand new modern kitchen complete with central island, quartz countertops and custom backsplash, modern stainless steel appliances and sleek cabinetry. This thoughtfully designed home also offers generous sized bedrooms with organized closets and beautifully updated bathrooms. Large primary bedroom has a walk-in closet with organizers and 4-pc ensuite with frameless glass door shower, free stand bath and upgraded faucets. 2nd floor spacious laundry room. Extended stone interlock gives you an extra parking spot. Located in the highly demanded and desirable Lebovic neighborhood, close to great schools, parks, shopping, medical offices, fitness club, restaurants, transportation and other amenities. Walking distance to Schwartz Reisman Centre. Move-in ready and perfect for families. Don't miss this one! (id:60365)
Bsmt - 166 Mary Pearson Drive
Markham, Ontario
Spacious, Separate Entrance Basement Apartment. 1 Bed 1 Bath, Partially Furnished. Rent Includes Heat, Central Air, Hydro, Water. Ceramic And Laminate Floorings, Close To TTC, Restaurants, Supermarket And Banks, Ultra Convenient Location, Must See! (id:60365)
137 Pine Hill Crescent
Aurora, Ontario
Welcome to this gorgeous 3 Year new, 3,000 sqft home with over $135,000 in builder upgrades, 4 +2 Beds and 5 Baths with fully finished basement double garage detached house in the Aurora Estates!! Extra $120,000 upgrade by seller regarding to the interlock, front yard garden, all lighting fixtures, double layer curtains and the basement fully renovated. The main floor boasts soaring 10 ft ceilings, creating an airy and open atmosphere. The bright kitchen is featuring upgarded cabinets, a stylish backsplash, quartz counters, a central island, and built-in appliances.Pot lights throughout the main floor, upgraded high quality hardwood floors with the staircase. The Study room with large windows on the main floor can be used at a home office also. The second floor has 4 bedrooms, each with an ensuite. The primary bedroom hasHis & Her walk-in closets and a 5-piece ensuite bathroom with upgraded finishes. Basement is fully finished with living room and 2 bedrooms. A wine bar has also be installed for enjoy the leisure time with friends at weekends. (id:60365)
1618 - 60 Honeycrisp Crescent
Vaughan, Ontario
Welcome To The Rarely-offered Penthouse Unit At Mobilio Condos South Tower In The Heart Of Vaughan Metropolitan Centre! This Bright And Spacious 2-Bedroom, 1-Bathroom Corner Unit Features Floor-To-Ceiling Windows, A Large Walk-In Closet, 10' Ceiling And One Convenient Parking Close To The Elevator Entrance. Enjoy The Modern Light-Colored Finishes And Outstanding Amenities. Fantastic Location With Easy Access To Public Transit, Including Vaughan Metropolitan Centre Subway Station And Buses, Highways 400 & 407, Hwy. 7, IKEA, Vaughan Mills, York University, Movie Theatre, Shopping & Dining Options. Move In And Savor The Lifestyle! (id:60365)
#7 #8 - 155 Mostar Street
Whitchurch-Stouffville, Ontario
Rare Opportunity To Purchase A Double Unit Industrial Unit In Sought After Stouffville! Boasts Over 3,200 Square Feet With Front Office Area With Epoxy Floors, And A Two Piece Bath. Massive Warehouse Area With Soaring Ceilings And Two 10 Foot Garage Doors (8 Feet Wide, 1 Powered Opening, 1 Manual). Kitchenette Area In Main Warehouse Space. In A Newer Plaza With High Density Populated Area. Industrial Zoning With Zoning For Dentists, Doctors, Medical Office/Pharmacy And General Offices, Etc! Security Cameras And Monitors Included. Lots Of Exterior Parking. Condo Fees Cover Exterior Building Maintenance And Insurance, Snow Removal, Grass Cutting, Etc. Attractive VTB Available! (id:60365)
87 Birch Meadow Outlook
Vaughan, Ontario
Welcome to a spacious approximately 2,200 sq ft 4-bedroom home located in a high-demand, quiet Woodbridge neighbourhood close to schools, parks, and Highway 407. roof updated in 2021 and AC installed in 2020. All appliances are included and being sold as is. A great opportunity to own in one of Woodbridges most desirable areas! ** This is a linked property.** (id:60365)
27 Oren Street
Vaughan, Ontario
Stunning 4 Beds | 5 Baths Detached Home in Prestigious Kleinburg . Welcome to this beautifully upgraded 4-bedroom, 5-bathroom detached home located in the sought-after community of Kleinburg. Offering exceptional living space, including a professionally finished basement with a full bath, this home blends elegance, comfort, and functionality. The main floor boasts newer hardwood flooring, a tastefully renovated powder room, elegant wainscoting, and a coffered ceiling that adds architectural charm. The open-concept family room, complete with a cozy gas fireplace, flows seamlessly into the gourmet chef's kitchen ideal for both daily living and entertaining. Upstairs, the second-floor media room features soaring 18-ft ceilings, creating a striking open-to-above effect. All bedrooms offer generous closet space, and each bathroom has been thoughtfully renovated with high-end, modern finishes. The spacious primary suite is a true retreat, featuring a luxurious, spa-inspired ensuite and a large walk-in closet. A standout feature is the third-floor loft-style bedroom, which includes its own private 3-piece bathroom and a balcony overlooking the backyard perfect as a guest suite, home office or simply a teen retreat. Don't miss out this could be your next home! (id:60365)
20 James Joyce Drive
Markham, Ontario
Welcome to 20 James Joyce Drive, a stunning detached home offering the perfect blend of comfort, style, and functionality in one of the areas most desirable family-friendly neighbourhoods. With 4+1 bedrooms, 4 bathrooms, and over 2,000 square feet of finished living space, this home has been thoughtfully designed to meet the needs of modern living. The main floor boasts 9-foot ceilings, pot lights, and hardwood flooring throughout. The spacious living and dining areas feature large windows that flood the space with natural light. The cozy family room with a fireplace overlooks the backyard, creating the perfect space to relax or entertain. The updated kitchen is equipped with stainless steel appliances, granite countertops, and a breakfast area with walkout to the yard. Upstairs, you'll find four generously sized bedrooms, including a primary suite with a walk-in closet and a luxurious 5-piece ensuite. The finished basement adds valuable living space with a large rec room, a 5th bedroom with a large window, a modern 3-piece bath with glass shower, and a separate laundry room. The backyard is your own private summer oasiscomplete with a hot tub, gazebo, umbrella, and BBQideal for outdoor gatherings, relaxing evenings, or weekend BBQs with friends. Parking for three cars with a single garage and double-wide driveway. Close to top-rated schools, community centres, and transit. This move-in ready home has it all! (id:60365)
1036 Abram Court
Innisfil, Ontario
*RAVINE LOT* Welcome to this beautifully designed home offering plenty of elegant living space, backing onto a tranquil forest with no rear neighbours. Featuring 3 spacious bedrooms and 3 bathrooms, this home blends comfort, style, and privacy.The main floor boasts 9-ft ceilings, a grand 12-ft entrance, and engineered hardwood throughout. A chefs dream kitchen awaits with a 36 inch gas range, counter-depth refrigerator, and generous cabinetry. The open-concept living area is warmed by a cozy gas fireplace and framed by extended front windows for natural light. Upstairs, the primary suite features 2 walk-in closets and a spa-like ensuite with a glass shower and soaker tub. Bedrooms 2 & 3 share a convenient Jack-and-Jill bathroom, while laundry is just steps away.The walk-out basement includes direct garage access and a rough-in for a 3-piece bathroom. Enjoy peaceful views from your second-story deck or relax in the media room with soaring 12-ft ceilings and a gas line for a future fireplace.Extras include a double garage with auto opener, central vacuum, and a beautifully landscaped, fenced yard. A true blend of luxury and functionality. (id:60365)
24 Meadow Ridge Court
Vaughan, Ontario
Tucked Away On A Serene Court In A Highly Sought-After, Family-Friendly Neighbourhood, This Exceptional Bungaloft Offers A Rare Blend Of Architectural Charm, Modern Convenience, And Indoor-Outdoor Living. Situated On A Beautifully Landscaped Premium Corner Lot, The Home Features A Private, Fully Fenced Backyard Perfect For Children, Pets, And Entertaining. A Spacious Two-Car Garage And Extended Driveway Provide Parking For A Minimum Of Four Vehicles. Step Inside To Find A Sun-Filled, Open-Concept Layout With Detailed Crown Molding Throughout, Gleaming Hardwood Floors, Soaring Vaulted Ceilings And Oversized Windows That Bathe The Main Floor In Natural Light. The Combined Living and Dining Area Creates An Airy, Welcoming Atmosphere, Ideal For Family Gatherings Or Elegant Entertaining. The Chef-Inspired Kitchen Is Both Functional And Stylish, Complete With Gleaming Stone Countertops, Stainless Steel Appliances, And A Generous Breakfast Area. French Doors On Either Side Open To A Stunning Wraparound Deck, Seamlessly Blending Indoor And Outdoor Living. The Adjacent Family Room is Anchored By A Striking Natural Stone Fireplace And Open To Above, Adding Both Warmth And Architectural Interest.The Main-Floor Primary Suite Is A Private Sanctuary Featuring A Walk-In Closet And A Spa-Like Ensuite Bathroom. Upstairs, The Loft Provides A Versatile Retreat Complete With A Spacious Bedroom, A Full 4-piece Bathroom, And A Cozy Sitting Area That Overlooks The Main Floor Perfect As A Guest Suite, Teen Retreat, Or Private Home Office.The Finished Walk-Up Basement Is An Entertainers Dream Or Ideal For Multi Generational Living, Boasting A Full Second Kitchen, Expansive Open-Concept Living Area, An Additional Bedroom, And A Modern 3-Piece Bathroom.This Home Is A Rare Offering In An Unbeatable Location - Stylish, Spacious, And Impeccably Maintained. A Must-See For Discerning Buyers Looking For Flexible Living Space And Timeless Design. (id:60365)
1005 - 8 Cedarland Drive
Markham, Ontario
Location!! New 1+1 unit with 2 full Bathrooms. 646sq.ft + 52sq.ft balcony. Located in the heart of Unionville, this unit featuresa modern kitchen with stainless steel appliances, top finishes and also a great balcony! Thisluxury Vendome building has many amenities to offer! This Condo Is Minutes Away From Shops,Restaurants, banks, Entertainment! Easy Transit With Steps To Viva Bus Stop, Mins Drive ToUnionville Go Station, Quick Access To Hwy 407, 404, 401, 24/7 Concierge. Don't Miss It. Comes with One Parking. (id:60365)
10 Morris Belt
Whitchurch-Stouffville, Ontario
Welcome to Ballantrae Golf & Country Club - A World-Class Community in the Heart of Ballantrae. Featuring the popular Grand Cypress Model. This is our Largest Model with a Spacious Kitchen, Formal Dining & Living Room, Two Bedrooms, Den, Finished Lower Level and Lots of Storage. This Majestic Home shows extremely well showcasing Granite, Hardwood, Stainless Steel Appliances, California Shutters and an Abundance of Natural Light. The Private Back Patio faces East for the Morning Sun and has an Electric Awning with a Remote for Immediate Shade. The two-car Garage also includes an extra half-space for a Golf Cart. The Monthly Maintenance includes Grass Cutting, Gardening, Snow Shovelling, Irrigation System, Rogers Internet and TV (ask for details), Access to the Rec Centre (Indoor Heated Salt Water Pool, Change Rooms, Sauna, Hot Tub, Gym, Tennis, Bocce, Billiards, Library, Educational Seminars and Fitness Classes, Banquet Rooms available to rent). (id:60365)













