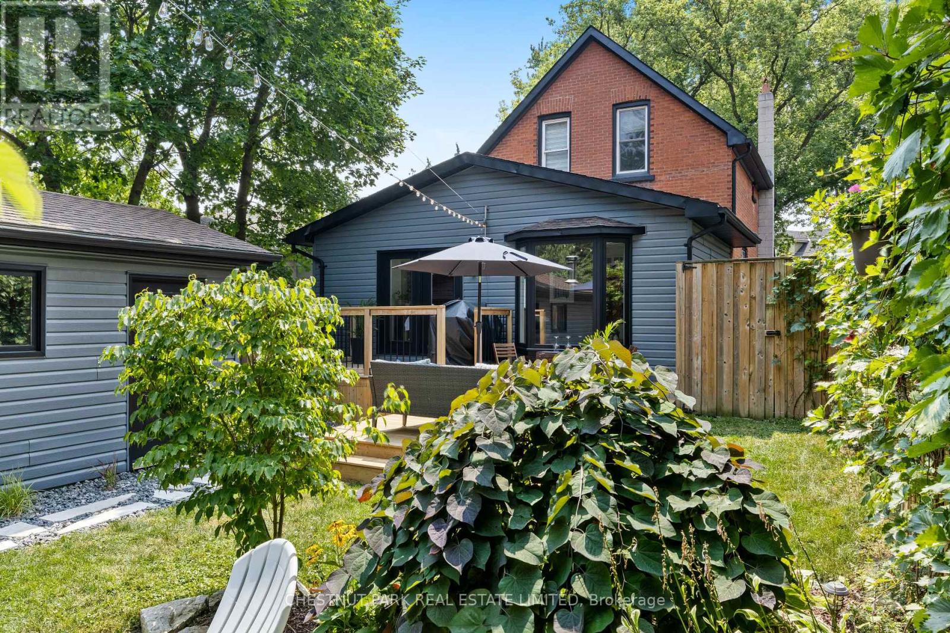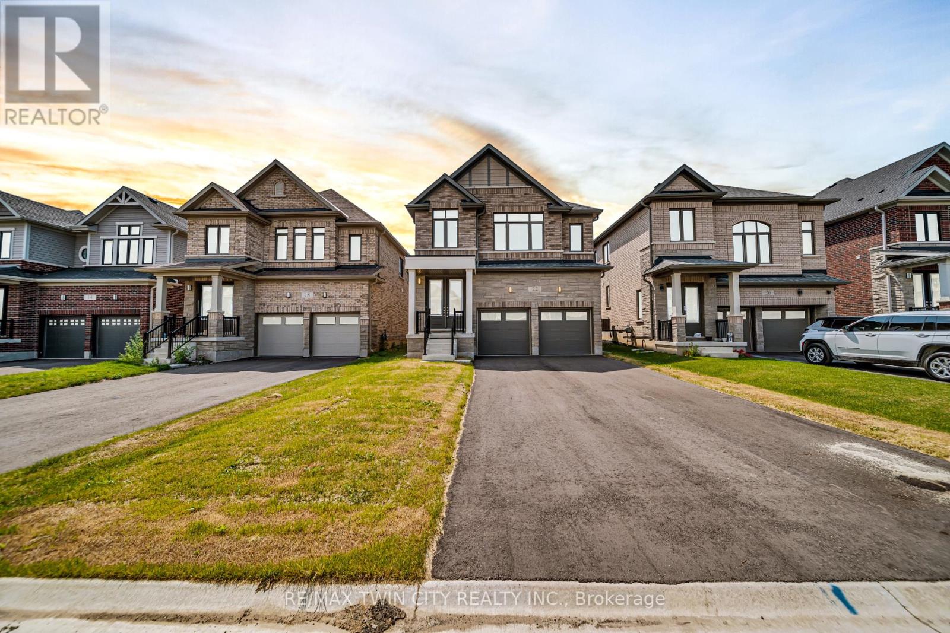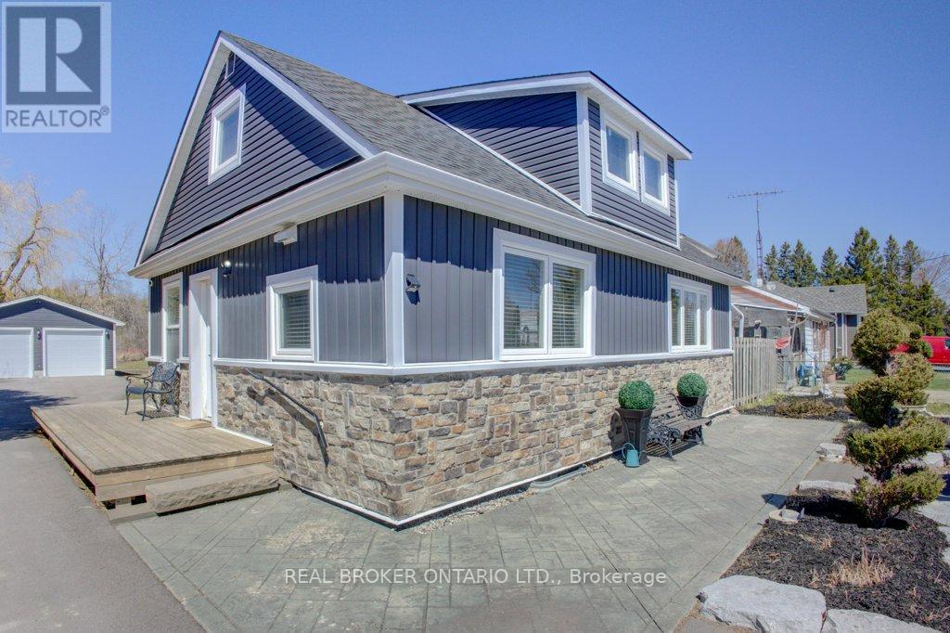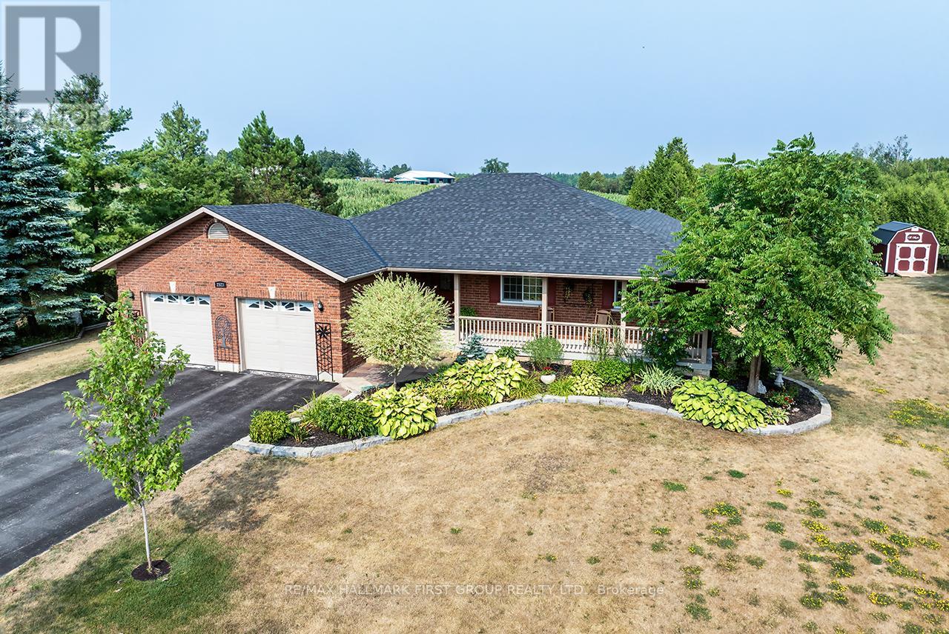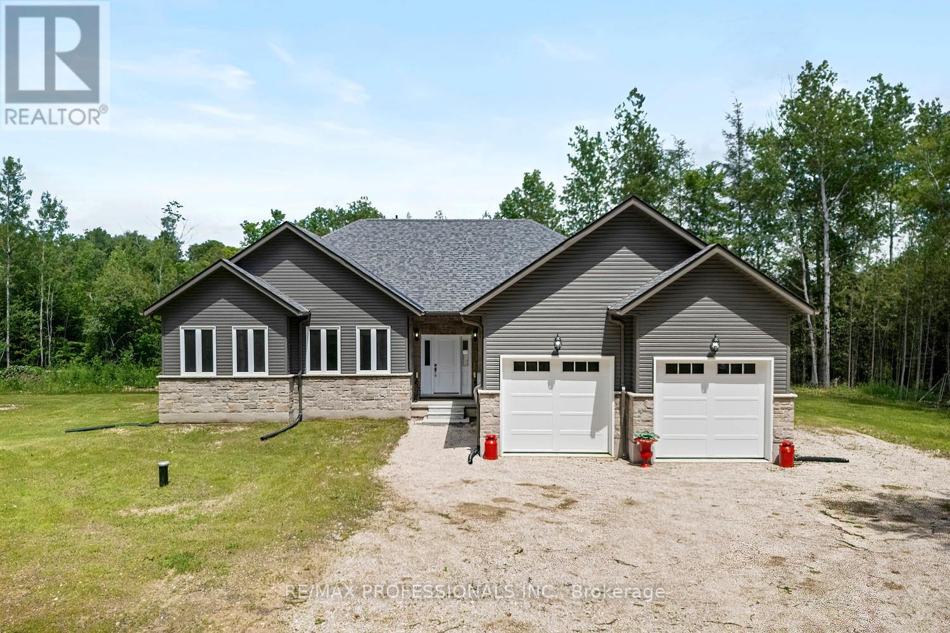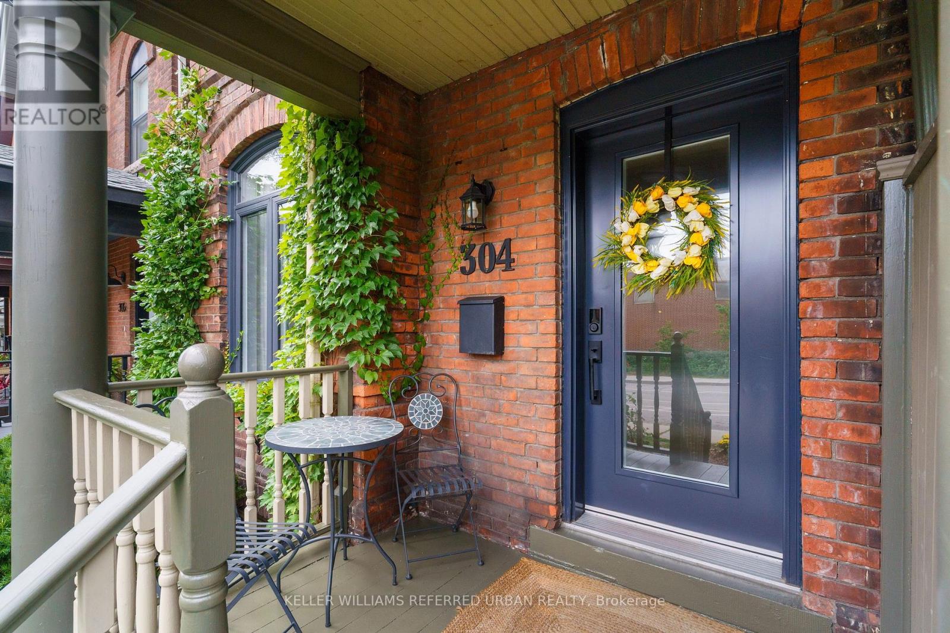18 - 1300 Upper Ottawa Street
Hamilton, Ontario
Welcome to a friendly neighbourhood with a well-maintained 3 +1 bedroom, 1.5-bath townhouse (1199sqft), that's perfect for first-time buyers, investors, or anyone looking to put down roots in a family-friendly and sought after community at east mountain, Hamilton! Upstairs, you'll find three generously sized bedrooms and a full bath - ideal for families or a work-from-home setup. The lower level offers a generous size room that can be used as 4th bedroom or recreational/lounge area. In- unit laundry and a powder room is also available. Tons of storage closets to keep your things out of sights. Step outside to your fully fenced and newly upgraded private backyard - perfect for kids, pets, gardening, or hosting summer BBQs. Tucked into a family- friendly, quiet, and well-managed complex just walking distance from schools, parks, shopping, transit, medical facilities, and highway access - everything you need is just steps away! Features:~ Updated kitchen; quartz countertops, updated cabinets, flooring, etc.~ Main bathroom updates with new vanity and light fixtures.~ Freshly painted. *For Additional Property Details Click The Brochure Icon Below* (id:60365)
629 - 16 Concord Place
Grimsby, Ontario
Luxury Lakeside Living at Its Finest Welcome to AquaZul! Step into this stunning, FRESHLY PAINTED UPGRADED 1--bedroom condo at the sought-after AquaZul development, where modern elegance meets resort-style living. This immaculate suite boasts SOARING 10 FT CEILING, creating an airy and sophisticated space that's perfect for both everyday comfort and stylish entertaining .Enjoy the skyline views through FLOOR TO CEILING WINDOWS, the lake from the balcony, and just simply unwind on your private open balcony the perfect spot for morning coffee or evening sunsets. The living room features MOTORIZED ZEBRA BLINDS for ease and ambiance at your fingertips. The chef-inspired kitchen is a true showstopper, featuring UPGRADED CABINETRY, luxurious QUARTZ countertop, and a HIGH-END SMART OVEN with WiFi connectivity combining beauty and convenience in one sleek space. The spa-like bathroom includes a deep JET SOAKER TUB, adding to the relaxation that this home provides. The primary bedroom offers a generous closet and plenty of natural light. Residents enjoy exclusive access to RESORT-STYLE, including:1) A fully-equipped gym with floor-to-ceiling windows and panoramic lake views2) Media room, games room, and elegant party room with panoramic lake views3) Sparkling outdoor pool with adjacent BBQ area and lounge seating perfect for summer gatherings 4) Ample visitor parking and easy highway access for commuting to Toronto or Niagara LOCATED IN THE HEART OF GRIMSBY ON THE LAKE, you're just STEPS FROM THE BEACH, trendy shops, and local restaurants. On clear days, catch a glimpse of the CN Tower from the shoreline a subtle reminder of your peaceful escape just outside the city. (id:60365)
13 Princess Street W
Stratford, Ontario
Step into the timeless charm of 13 Princess Street, where Stratford's rich history meets effortless modern living. Built in 1900 and lovingly restored, this red-brick beauty sits on a picturesque tree-lined street in the coveted North Shore, just a short walk to the Avon River, world-renowned theatres, and the heart of downtown. From the moment you arrive, the gracious covered porch welcomes you--an inviting space to sip morning coffee while watching the neighbourhood come to life. Inside, soaring 9-foot ceilings create an airy elegance throughout the living and breakfast rooms, while a sweet 2-piece powder room offers convenience for guests. Hardwood floors run throughout much of the home, leading you to an updated kitchen that blends functionality with classic style. Upstairs, you'll find three inviting bedrooms and a 4-piece bathroom, each space designed for comfort and relaxation. At the back of the home, a stunning 300 sq. ft. addition is where memories will be made. The vaulted dining room, bathed in natural light from its skylight, opens through French doors to a spacious backyard deck perfect for summer gatherings. Just a step down, the family room offers a cozy retreat with its charming bay window and built-in seating, an intimate spot for reading or quiet conversation.Outside, the fully fenced backyard offers exceptional privacy, surrounded by mature landscaping a peaceful haven right in the city. A restored garage for storage that can serve as a workshop or recreational area in the winter, two-car driveway parking, and a convenient side entry add to the homes thoughtful design.This is more than a home it's a lifestyle. A place where evenings are spent strolling along the river, weekends bring the theatre to your doorstep, and every detail celebrates the perfect harmony of heritage and modern living. (id:60365)
22 Prince Philip Boulevard
North Dumfries, Ontario
Welcome to this beautifully upgraded, all brick & stone detached home with double car garage, located on a quiet boulevard with no sidewalk and parking for 6 vehiclesa rare and highly desirable feature. Only 2 years old and still under Tarion warranty, this home offers a thoughtfully designed layout with two separate living areas and a powder room on main floor, 4 spacious bedrooms, 3 full bathrooms upstairs, perfect for growing families or those who love to entertain. Interior upgrades include engineered hardwood on the main floor, oak stairs with upgraded railings, premium tile work and a modern kitchen with extended cabinetry, a gas line for stove and a bonus undermount bar sink. The convenience of upstairs laundry and a rough-in for an EV charger make this home both functional and future-ready. Located in the growing and family-friendly community of Ayr, this home combines quiet small-town charm with easy access to Hwy 401, and is just minutes from Kitchener and Cambridge. With exceptional curb appeal, top-end finishes, and unmatched parking space, this home offers true value and lifestyle -- this home is a must-see! (id:60365)
9488 Wellington Road 124
Erin, Ontario
Updated 3-Bedroom Home with Privacy in Erin, ON! Nestled on a spacious third of an acre, this fully renovated 1.5-storey home backs onto protected conservation land for stunning views and lasting privacy. Features 3 bedrooms, 2 bathrooms (including ensuite), and a modern kitchen and baths. Recent upgrades include a brand-new central heating & air conditioning system for both main and upper levels, new roof (2025), updated siding, and windows. The detached heated 2-car garage/shop (11 ceilings) is ideal for projects or a car lift. Large paved driveway fits multiple vehicles, while the backyard offers a deck, cabana, and hot tub.Just 30 mins to the 401 & GTA, this home blends seclusion with conveniencean exceptional value you won't find elsewhere! (id:60365)
63 Stewart Drive
Erin, Ontario
Client RemarksWelcome to your dream retreat in the peaceful community of Rural Erin/Ospringe! This stunning home sits on a private 1-acre lot backing onto greenspace, blending luxury and serenity. With parking for 10+ cars and a triple garage featuring smart automation, its perfect for families and entertainers. The main floor impresses with built-in Sonos speakers, hardwood floors, a large office, and a chef-inspired kitchen with granite counters, premium appliances, and a spacious island. Step out to a resort-style backyard with a 2022 saltwater pool, hot tub, smart-lit cabana with ceiling heaters and TV, and a wood-burning fireplace. The huge primary suite features a walk-in closet and a spa-like ensuite with a high-end Kohler multi-zone shower system. Additional bedrooms include private and shared baths for total comfort. Extras include a smart lock, whole-home reverse osmosis water system, Cat 6 wiring with enterprise-grade networking and camera system, 4-zone irrigation, EV charger, whole-home generator, and an unfinished basement with cold cellar. This is elevated country living at its finest! Bonus! 10 Mins from Go Transit with express trains to Toronto (Union Station) (id:60365)
18 Northside Drive
Woolwich, Ontario
3 MINUTE WALK TO ST. JACOB'S VILLAGE! Upscale country living awaits you at 18 Northside Drive! Located on a picturesque 0.47 Acre lot, this 4+1 Bed, 4+1 Bath Executive Home generously offers nearly 4200 sqft of total finished living space, fully renovated in 2024 to the highest of standards and quality of craftsmanship. As you approach the property, you will notice ample parking on the circular drive, new fencing, and extensive professional hardscaping and landscaping (2024). The stunning curb appeal has been reimagined with all new windows (2024), new roof (2024), exterior lighting, stone work and composite siding (2024). Heading inside, you will be impressed with the designer-led renovation (OMalley Homes 2024), complete with an open floor plan, white oak flooring, custom cabinetry, and all new lighting. The kitchen is an entertainer's dream, designed and built by acclaimed Barzotti (2024), with all new premium Monogram appliances and extensive quartz countertops and single slab backsplashes. Completing the main level is a laundry room with a new LG washer and dryer (2024), multiple walkouts to the beautiful private yard, and a luxurious primary bedroom with walk-in closet and 5-pc bath. Heading up the solid oak stairs, you will find three additional bedrooms, one with an ensuite bath in addition to another full bath. The homes lower level offers an additional large bedroom with ensuite bath, a kitchenette, ample multi-use family space, and a separate entrance to the garage. The oversized garage features an epoxy floor, insulated attic storage, and EV charger rough-in. Additional property highlights include new AC (2025) and an owned tankless water heater (2024). Enjoy walking distance proximity to the shops, cafes and restaurants of St. Jacobs Village and many kms of Grand River walking trails along the Health Valley Trail, in addition to being a short drive to St. Jacobs Market, countless farms, and 5 mins into City of Waterloo. Dont miss the virtual tour! (id:60365)
42 Pavillion Road
Kawartha Lakes, Ontario
Experience the best of lakeside living in the welcoming community of Thurstonia Park on Sturgeon Lake, with gorgeous views of the Lake. This beautifully updated 3 Bedroom home is such a gem featuring numerous upgrades! The design and layout flows naturally, making daily life easier, whether you're hosting or just enjoying a quiet day at home. For those who want to work remotely, there is a space for an office. Includes a newer stylish kitchen with gorgeous quartz countertops offering a sleek and clean aesthetic, engineered hardwood floors throughout main floor, cozy living space with a walkout to a wrap around deck enjoying entertainment space for family BBQs, New Heat pump with central air for both floors, spacious large custom storage 10 x 14 shed for kayaks, paddle boards and outdoor furniture etc. Key feature includes a sought after private dock for direct access to the lake for exclusive use, acting as a gathering place area for swimming, sunbathing, moorage your boat or launching a small watercraft. Experience the best of a relaxed atmosphere, close to Fenelon Falls, Bobcaygeon and Lindsay for shopping, arts culture, restaurants and the Trent Severn Waterway System. This home is an absolute must-see, offering a rare blend of modern comfort and a lifestyle opportunity you won't want to miss. Move in Ready! (id:60365)
2523 Asphodel 12th Line
Asphodel-Norwood, Ontario
An exquisite custom-built ranch-style bungalow offering around 3,673 sq. ft. of finished living space, (1,883 approx above ground and 1,790 sq feet in the basement ) thoughtfully designed for comfort, functionality, and elegant country living. This stunning home features 3+2 spacious bedrooms and 4 bathrooms, ideal for families or those seeking the perfect blend of luxury and tranquility. Step inside to discover a bright, open-concept layout featuring granite countertops, premium stainless steel appliances, custom cabinetry, and hardwood flooring throughout. The kitchen, dining, and living areas blend seamlessly, with patio doors opening to an oversized deck perfect for entertaining or enjoying peaceful country views. A cozy electric fireplace adds warmth and ambiance. The main floor includes 3 generously sized bedrooms, including a private primary suite with pocket doors, a walk-in closet with upgraded lighting, and a spa-style 3-piece ensuite. A stylish 4-piece main bath, 2-piece powder room, laundry room, and garage access complete this level. The finished lower level adds versatility with a 4th bedroom, a 4-piece bath, office/storage room, and a spacious games/exercise room with newer flooring (2022).Upgrades include a newer propane furnace (2025), Generac backup system, roof (2022), newer high-seat toilets, screen doors, pot lights, garage and exterior lighting, front pillar lamps, backup sump pump, and an automatic garage door opener. A 16x20 ft. lofted barn-style shed with cabinetry adds great storage. Located just 5 minutes to Norwood's shops, parks, schools, and 25 minutes to Peterborough. A quiet train line is 0.5 km away and does not blow its whistle. (id:60365)
121b - 85 Morrell Street
Brantford, Ontario
Welcome to The Lofts on Morrell.This stylish and modern condo offers 948 sq ft of thoughtfully designed living space, featuring 2 bedrooms, 2 full bathrooms, and 2 parking spaces. Located in the highly sought-after Holmedale neighbourhood, this suite is perfect for first-time buyers, professionals, investors, or those looking to downsize without compromising on style or function.Step inside to discover sleek, contemporary finishes throughout, with an open-concept layout thats bathed in natural light and accented by neutral tones. The kitchen is both functional and beautiful, with quartz countertops, stainless steel appliances, ample cabinetry including a custom pantry, and a spacious island ideal for cooking and entertaining. The bright and airy primary bedroom includes a private ensuite with custom cabinets, while the second bedroom is conveniently located next to another full bathroom with custom cabinetry, perfect for guests or a home office setup.Enjoy summer evenings on your own large private balcony, or take advantage of the impressive rooftop patio complete with a community BBQ and mezzanine-level lounge ideal for hosting or relaxing. One of Brantford's most desirable condo communitiesThe Lofts at Holmedale. (id:60365)
734565 West Back Line
Grey Highlands, Ontario
Be the first to call this 3+2 bedroom, 4-bathroom modern bungalow home. With just under 2,000 sq ft of living space and set on a flat, usable 2.5-acre lot, this home offers a rare combination of space, privacy, and a layout that actually works. Inside, the open-concept floor plan connects the great room, dining area, and kitchen centered around a large island built for anyone who likes to cook or entertain. The main level has three generous bedrooms, including a primary with a walk-in closet and a 5-piece ensuite. You have direct access from the double garage into a laundry/mudroom setup, along with a 2-piece bath for convenience. Downstairs is fully finished with another bedroom, a full bathroom, a large office, and a bonus room that could be a gym or home theatre. There is still lots of open space for storage or family get togethers. Extras: A quiet, tree-lined setting with a large backyard, plenty of room to spread out, and the comfort of a newer build. Nothing to do here just move in and enjoy. (id:60365)
304 Herkimer Street
Hamilton, Ontario
Coveted Kirkendall neighbourhood 19th century home with absolutely stunning renovations while maintaining the charm & character of yesteryear. The ultimate Locke Street area family home! Meticulously cared for & updated, this full brick, semi-detached home beckons you from the street with its stone walkway, quaint landscaping, & cozy porch. Step inside to appreciate the gorgeous gleaming refinished hardwood floors (2022) that run through the main and second level. Prepare to be wowed by the open-concept living room, dining room and the professionally designed and renovated kitchen (2025) with beautiful new cabinetry, custom benches for a darling breakfast nook, new quartz counters, new sink & faucet, new stainless steel fridge, dishwasher, and microwave with hood venting to outside (2025). Updated plush neutral carpet (2022) leads up the stairs to 3 bright bedrooms and an updated 3 piece bathroom. The spacious principle bedroom features his and hers closets and is combined with an adjoining flex space that could be used as the perfect home office, separate dressing room, or baby nook for that new bundle of joy! Enjoy the escarpment views out of the master bedroom windows! The fully finished basement features updated carpeting on stairs (2022) & updated laminate flooring (2023). The spacious, bright, & open-concept recroom makes a perfect entertaining area, childrens playroom, or potential in-law space with its wet bar area and beautiful 3 pc bathroom. With so many updates, this home is in completely move-in condition! Enjoy summer on the large composite deck surrounded by lush greenery. With charming curb appeal, a cozy front porch, private parking via laneway, & a location across from St. Josephs school, this home is move-in ready and made for modern family life.Walk to cafes, restaurants, trails, & shops everything you love about Locke Street is just around the corner. Dont miss your chance to own a piece of Hamiltons most walkable & stylish neighbourhood. (id:60365)



