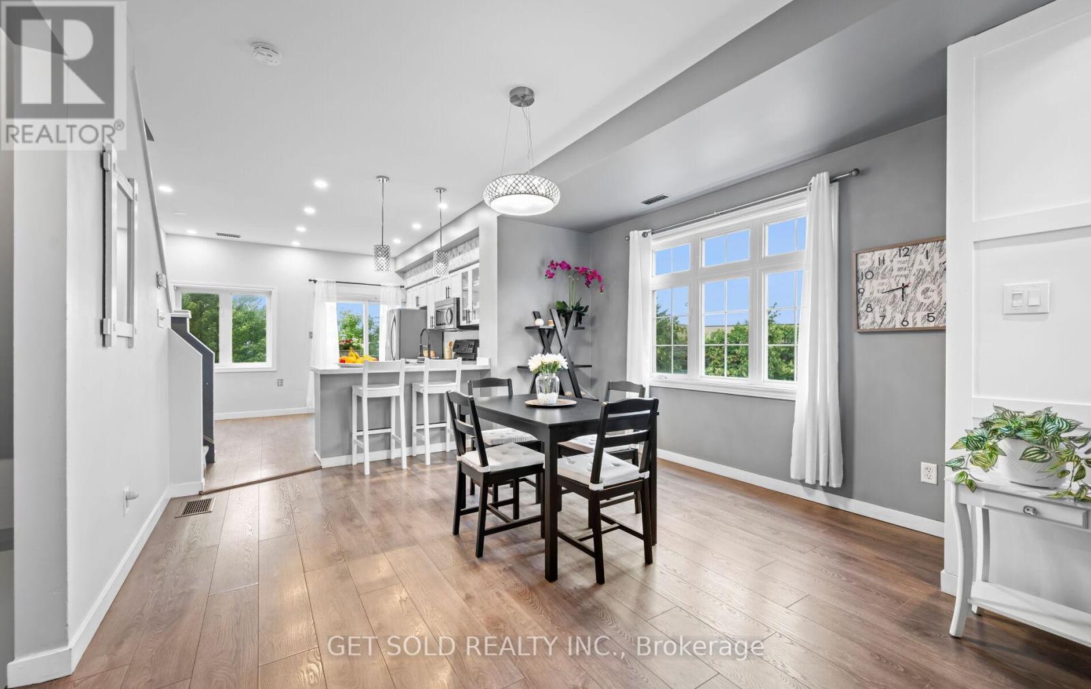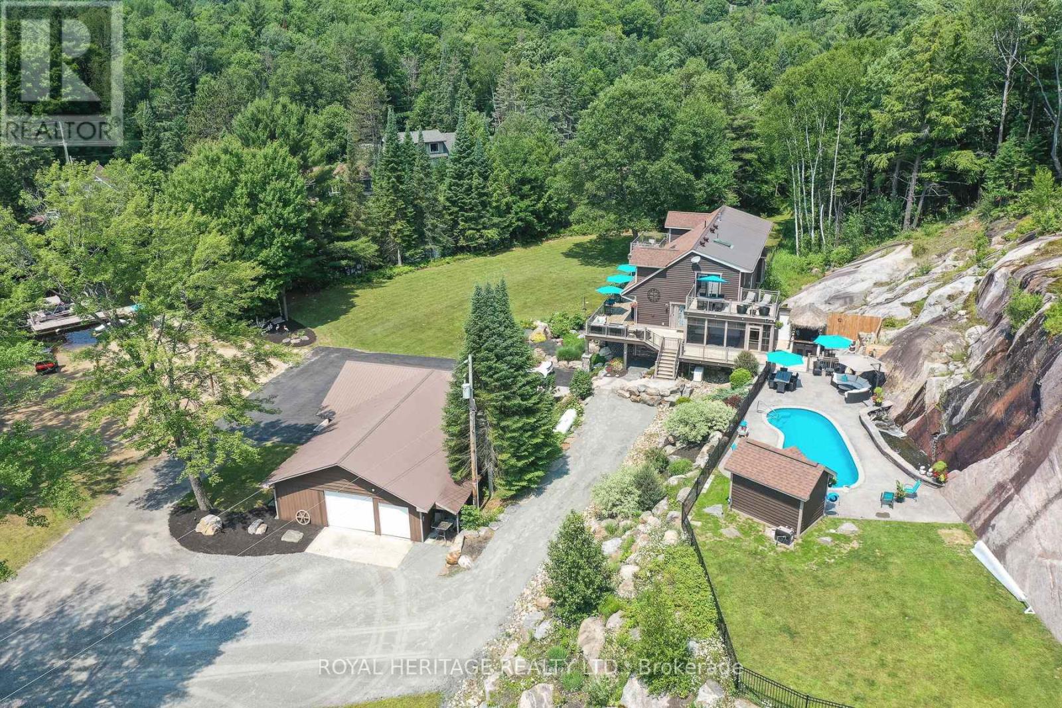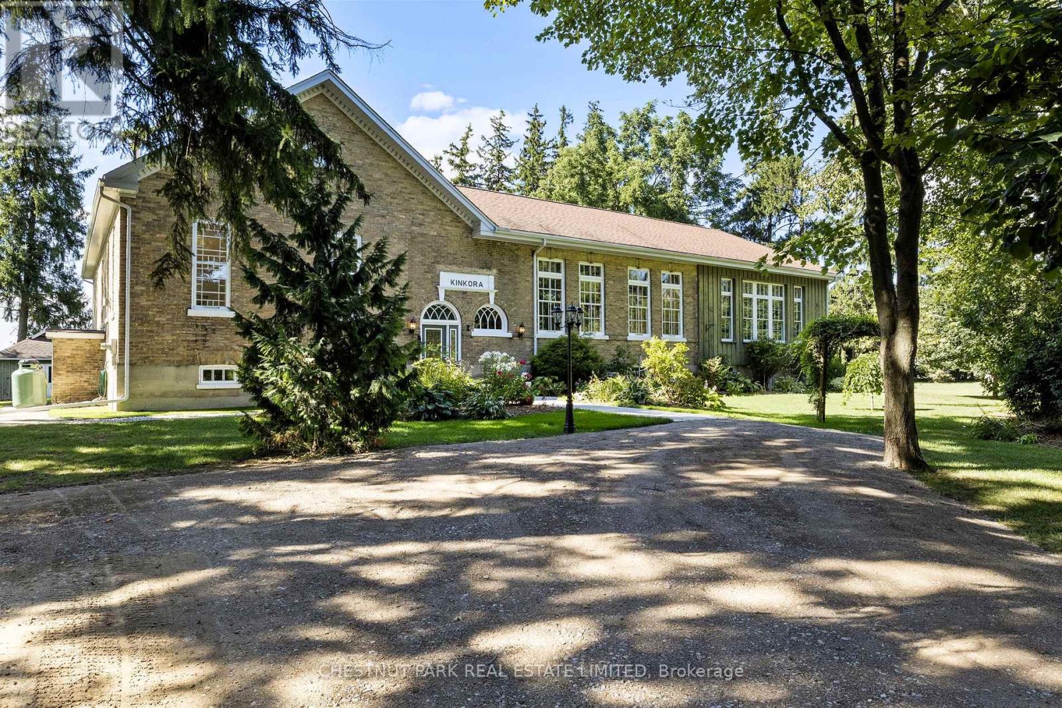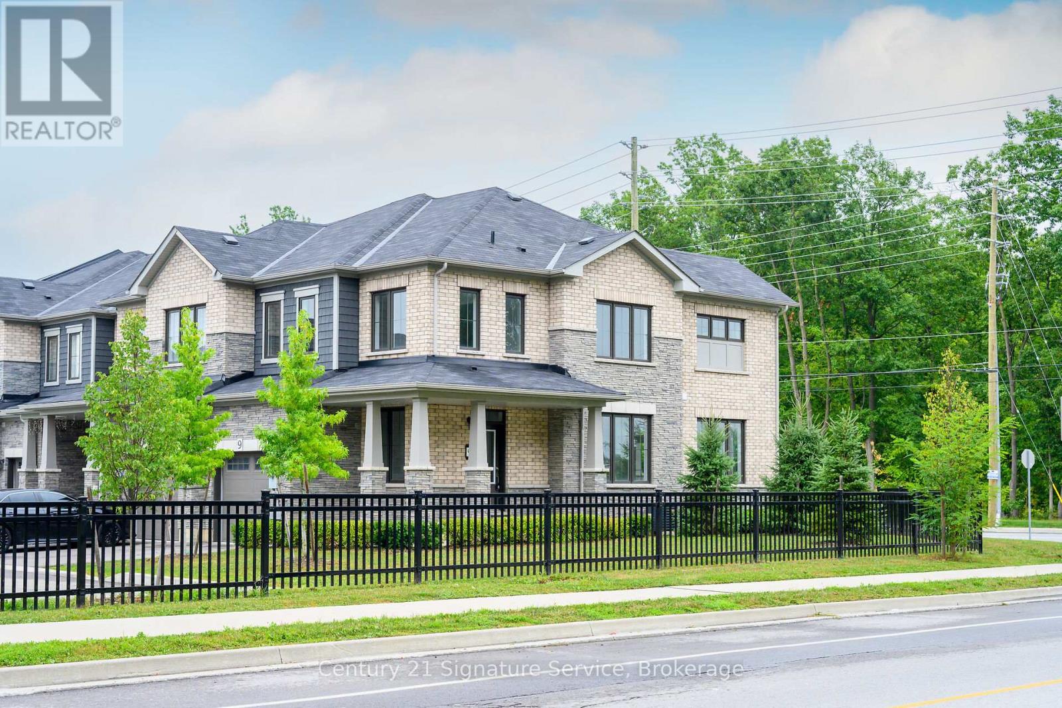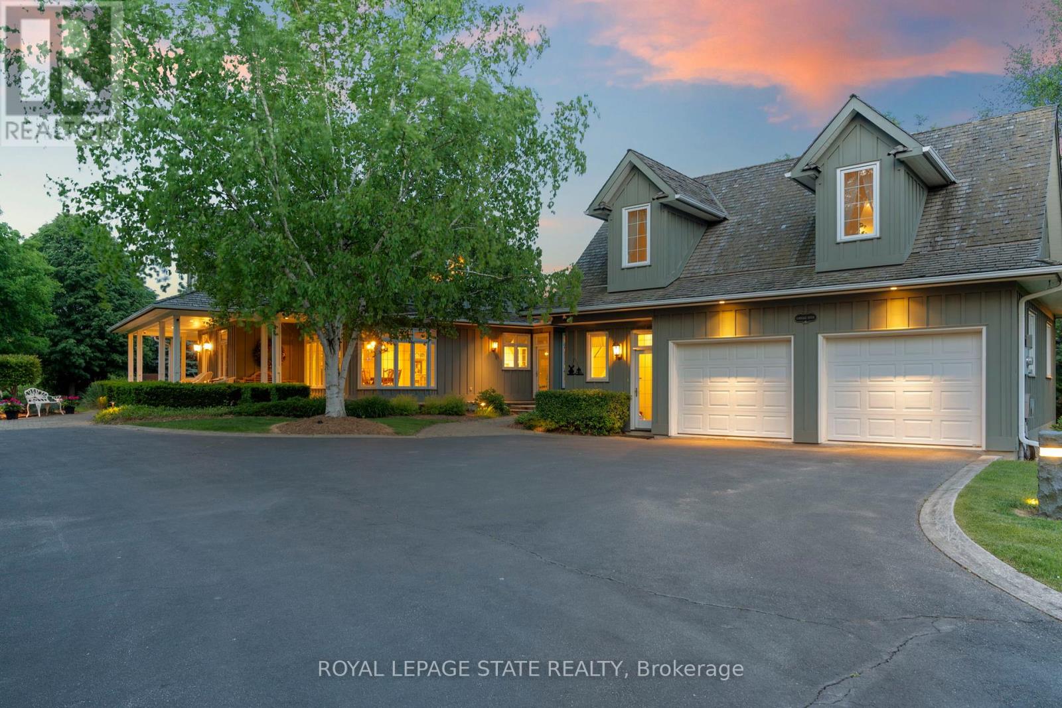73 Piggott Mews
Toronto, Ontario
Welcome to 73 Piggot Mews, a beautifully maintained and updated end-unit townhome that blends style, comfort, and convenience. Move-in ready and thoughtfully designed, this home showcases laminate flooring throughout the living room, dining room, kitchen, and bedrooms, along with an updated modern kitchen that is both stylish and functional. Offering three spacious bedrooms, including a primary retreat with its own 3-piece ensuite, plus a sleek 4-piece bathroom on the upper level, there's plenty of space for the whole family. The main floor boasts a functional, open layout with a powder room, perfect for both everyday living and entertaining. As an end unit, the home enjoys extra privacy and natural light, while the landscaped grounds and well-kept complex add to its curb appeal. Ideally located in a family-friendly community, you'll love being just minutes to Highway 401, shopping, schools, transit, and the Humber Trail for outdoor enjoyment. A wonderful opportunity to enjoy a lifestyle of ease in a home you'll be proud to call your own. (id:60365)
155 John Davies Drive
Woodstock, Ontario
Welcome to 155 John Davies Dr in desirable North Woodstock. This beautifully maintained raised ranch offers over 2,400 sq/ft of finished living space. Backing onto green space with no rear neighbors, the home features 5 spacious bedrooms & 3 full baths. Main level offers a bright living room with skylights & garage access. Upper level includes a formal dining room, kitchen with oversized eat-in island, & walkout to deck with gas BBQ hookup. Primary suite with his/her closets & 3-pc ensuite, plus 2 more bedrooms & another full bath. Finished walkout basement features 2 beds, full bath, family room with gas fireplace, & bright utility/laundry area. Bonus lower workshop/storage space just a few steps down. Outside: covered patio with hot tub, 2-car garage with mezzanine, metal roof (warranty), & curb appeal. Close to parks, schools, trails, amenities & HWY 401/403. A true gem! (id:60365)
778 Greenwood Crescent
Shelburne, Ontario
Top 5 Reasons You Will Love This Home: 1) This beautiful 4 bedroom, 3.5-bathroom home sits on a generously sized lot, offering plenty of space both inside and out, including a fully fenced backyard perfect for kids, pets, and entertaining 2) Beautiful upgrades run throughout the home, from modern finishes and stylish light fixtures to a charming primary suite complete with wainscoting, a walk-in closet, and a beautifully updated ensuite 3) The bright and functional kitchen features stainless-steel appliances, a contemporary backsplash, and ample counterspace, ideal for both everyday cooking and hosting gatherings 4) The primary ensuite offers a spa-like experience with a soothing soaker tub, a walk-in shower, and sleek modern tile and fixtures, creating a relaxing retreat at the end of the day 5) Expansive lot including parking for four vehicles, fruit trees, a large deck with an included gazebo, and a nicely finished basement with an additional bedroom, full bathroom, and a cozy electric fireplace. 1,713 above grade sq.ft. plus a finished basement (id:60365)
120 Hutcheson Beach Road
Huntsville, Ontario
Spectacular, unique, unforgettable. These are just a few words to describe this magical, one of a kind property. Formerly featured in a Muskoka magazine, the home and property offer plenty of space for entertaining, a growing family or simply reconnecting with nature and wildlife. Design elements, including local Muskoka granite picked and split by the owners hand and built into the feature wall and kitchen island, all help to create a space that welcomes you from its front gates to its front door and beyond. Soaring vaulted ceilings and architectural beams in the main living area and primary bedroom, as well as a thoughtfully redesigned interior created during the building of a significant addition completed in 2016, provided the owner and designer an opportunity to create a spacious, interesting yet functional space. Breathtaking views from numerous balconies, windows and patios overlook the grounds, gardens, 30ft waterfall and approx. 500 ft of Mother Natures perfect river front. The in-ground salt water pool, tiki bar, infrared sauna, built in hot tub, large gym, theatre room, ball court, sandy beach with gentle water entry for swimming, dock for boating, waters edge bunkie (sleeping 4 comfortably), the huge 5 car garage, large RV shed with oil pit and even the bonfire lookout on top of the hill of your 11 acre property will afford you the last ray of sunshine with the setting sun to complete your daily living experience. Should you ever wish to leave your property, you are just a few short minutes to the heart of Huntsville by car and a short boat ride along the river to Lake Vernon and further access to Fairy, Mary and Peninsula Lakes. Pictures may speak a thousand words but this property has thousands more to share with you in person. Private showings only. (id:60365)
27 Stauffer Road
Brantford, Ontario
Welcome to this BEAUTIFULLY maintained, almost new home in a 10+ nature lovers neighbourhood/. There is plenty of space in this 2 stry almost 3000 sq. ft. stylish modern home that backs onto green space. The main floor with plenty of natural light and 10 foot ceilings giving a grand spacious feel offers a den, large Fam Rm which is open to the Kitch & Din Rm. offering plenty of space for family gatherings and entertaining friends. The Kitch will make you want to cook w/stone counters, modern cabinets, large island w/additional seating & S/S appliances. The main floor is complete with a 2 pce powder rm and best of all the convenience of laundry mud rm. Upper stairs you will notice even more space for the growing family wit four generous sized beds. Master offers a 5 pce spa like ensuite and W/I closet, this level also offers an additional bed w/ensuite and an additional bath. The large WALK-OUT basement is awaiting your vision. The backyard offers plenty of space for your backyard oasis and wit no rear neighbours you will hear the birds chirping and enjoy the tranquility of nature. You will NOT want to miss ALL this home has to offer with a great layout, location close to hwy and nature paths and plenty of space. (id:60365)
4588 Road 145 Road E
Perth East, Ontario
HISTORIC CHARM MEETS MODERN COUNTRY LIVING--Built in 1862, this one-of-a-kind converted schoolhouse offers over 4,500 sq. ft. of beautifully restored living space on a spectacular 1.3-acre property. Set in the peaceful hamlet of Kinkora, just 15-min from Stratford and within 45-min of Kitchener or London, this home blends historic character some original hardwood, detailed door trim with todays modern conveniences.The heart of the home is an updated kitchen (2021) with abundant cabinetry, a spacious island, and seamless flow to the open-concept living and dining areas. Large windows fill the home with natural light, while two new propane fireplaces (2021) and geothermal heating/cooling ensure year-round comfort. The main floor also offers a formal sitting room, home office, laundry, and primary bedroom retreat with a 4-piece ensuite.On the main level, you'll also find three additional generous bedrooms, a 5-piece main bath, and a 2-piece powder room. An added bonus is the connected 2-bedroom nanny suite/apartment with its own laneway and entrance providing flexible options for extended family, guests, or rental income.Step outside to an idyllic country setting: manicured gardens, a large fish pond with waterfall, a chicken coop where you can collect fresh eggs daily from hens that might just feel like part of the family, and a heated above-ground pool with a sprawling deck. A spacious garden shed offers storage for tools and equipment.The lower level features a finished foyer and generous storage space with walk-out access. From the moment you arrive, this rare property captures a sense of history, community, and rural tranquility while keeping you connected to nearby city conveniences. A dream home for buyers seeking something truly unique with a rich historical story. (id:60365)
47 Republic Avenue
Hamilton, Ontario
Superb Central Mountain Location, Steps to Elementary Schools, Parks, Library, YMCA, Public Transit. Walk to Secondary Schools, Shopping and More. Excellent Access to the Linc And Airport. This Well Maintained Home Offers 4 Spacious Bedrooms, Primary Bedroom With Walk-In Closet And 5 Piece Ensuite (With Bidet). The Main Level Offer Large Principal Rooms, Family Room With Gas Fireplace, Stainless Steel Kitchen Appliances. Note: Photos Taken Before Current Tenant Moved In. (id:60365)
102 - 24 Harris Avenue
Brantford, Ontario
Discover comfortable living in Unit 102 at 24 Harris Avenue, a bright 1-bedroom, 1-bath apartment with a private balcony and a bonus flex room perfect for a small office or extra storage. Located in a quiet, well-maintained building in central Brantford, this unit offers easy access to Lynden Park Mall, Brantford General Hospital, parks, transit, and Highway 403. Laundry is available in the building, and parking can be added for $75/month. Tenants are responsible for all utilities, including $100/month for gas and water, with hydro billed separately an ideal space for those seeking convenience and value in a great neighbourhood. (id:60365)
9 - 8273 Tulip Tree Drive N
Niagara Falls, Ontario
Welcome to your dream home in this vibrant and modern community! This beautifully maintained 2-storey end unit townhouse offers the perfect blend of contemporary living and convenience, situated in one of Niagara Falls' most desirable newer neighbourhoods. Step inside to discover a professionally painted and meticulously cleaned interior, featuring hardwood and ceramic flooring that flows seamlessly throughout the main level. The inviting layout includes a spacious living area, perfect for relaxation and entertainment. Adorned with hardwood stairs leading to the upper level, this home is designed for both style and functionality.This townhouse boasts 3 generous bedrooms and 3 well-appointed bathrooms, providing ample space for young families or those seeking extra room for guests. The basement is a blank canvas presenting endless possibilities for customization, allowing you to create your ideal living space, home gym, or entertainment area.The highlight of this property is the charming double porch areas, accessible from both the front door and garden doors off the dining area. Imagine sipping your morning coffee or enjoying evening sunsets in this serene outdoor space. The yard is fenced, and with two of its three sides overlooking a beautiful green space and forested area, you can enjoy the tranquility of nature right at your doorstep.Convenience is key, with a variety of shopping options and professional offices nearby and easy access to major routes, making commuting and running errands a breeze. Experience the best of both worlds with suburban tranquility combined with the accessibility to all your needs. Don't miss this fantastic opportunity to make this stunning townhouse your new home! Schedule a viewing today and see for yourself the lifestyle that awaits in this exceptional Niagara Falls property! (id:60365)
402 Progreston Road
Hamilton, Ontario
Welcome to your private country retreat on nearly 4 acres in the heart of Carlisle. From the moment you arrive, this property leaves a lasting impression with its winding driveway, lush natural surroundings, and timeless centre-hall design. Nestled on a quiet hill and surrounded by mature trees, this custom-built home offers an exceptional blend of craftsmanship, quality, and classic charm. The inviting front and covered side porches provide peaceful spaces to relax and take in the views. Inside, the home showcases maple hardwood flooring and a bright, open-concept layout designed for modern living. The kitchen is equipped with high-end stainless steel appliances, quartz countertops, and a large central island that flows seamlessly into the dining and living areas, perfect for both entertaining and everyday comfort. Just off the kitchen, a sunroom offers a serene spot to enjoy morning coffee while overlooking the greenery. The family room exudes warmth with its inviting fireplace and direct walkout to the backyard. Upstairs, the primary suite is a true retreat. Designed with spa-like comfort in mind, this space features a spacious layout, walk-in closets, and a luxurious en-suite bathroom complete with a glass shower, soaker tub, double vanity, and heated floors. The fully finished basement offers generous additional living space and ample storage, making it perfectly suited for a variety of needs. A standout feature of this property is the workshop, ideal for storage, projects, or equipment. Another highlight is the spacious, fully finished apartment above the double garage with a separate entrance, offering incredible potential for guests, in-laws, or rental income. This is a rare opportunity to own a truly versatile property in one of Carlisles most picturesque locations. With premium finishes, thoughtful design, and expansive indoor and outdoor living spaces, this home delivers a lifestyle thats increasingly hard to come by. (id:60365)
35 Renfrew Street
Petawawa, Ontario
Welcome to modern living in Petawawa! This charming end-unit townhome is perfect for a first-time homebuyer or investor. Enjoy extra space, more privacy, and an abundance of natural light thanks to its prime end-unit location. The home features a bright living room, a modern kitchen with a large dining area, and two generous bedrooms. With two bathrooms, convenience is key. Located in one of Petawawa's most desirable neighborhoods, you'll be just minutes from parks, schools, shopping, and restaurants. This opportunity won't last long, don't miss out! (id:60365)
86 East 19th Street
Hamilton, Ontario
Welcome to this charming 3-bedroom, 1-bathroom mountain bungalow, ideally located in the sought-after Inch Park community. This captivating home offers the perfect blend of character and convenience, just steps from scenic Escarpment views, the lively Concession Street shops, Juravinski Hospital, and right beside G.L. Armstrong Elementary School. With seamless access to downtown, this location checks every box. Enjoy your morning coffee on the inviting east-facing front porch, soaking in the warmth of the sunrise. Thoughtfully updated, the home features beautiful hardwood fooring and an open-concept layout. At its heart is a stunning contemporary kitchen, showcasing quartz countertops, stylish open shelving, and a peninsula that fows effortlessly into the dining area. The full bathroom features a sleek new vanity, while three well-appointed bedrooms offer comfortable retreats for rest or work-from-home versatility. A convenient main foor laundry area adds everyday functionality and doubles as a perfect mudroom, connecting to the serene and private backyard. Step outside into a fully fenced yard (2022), beautifully landscaped with a garden shed (2022) and plenty of room for summer entertaining. Painted throughout in calming, neutral tones, this move-in-ready home is a must-see. Don't miss your chance to make this one yours this is more than a house; its a lifestyle. (id:60365)

