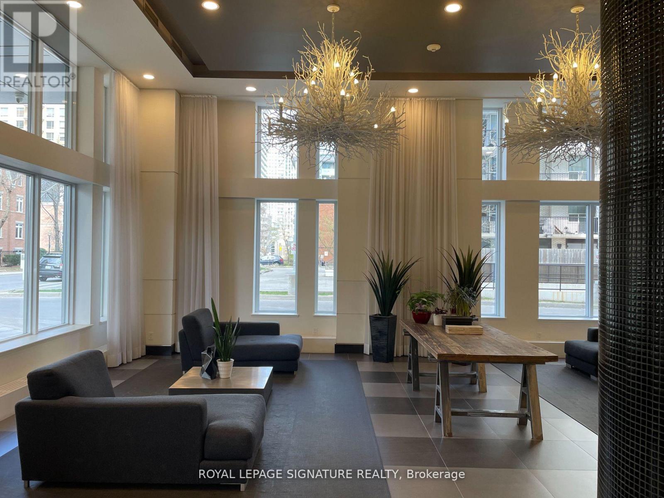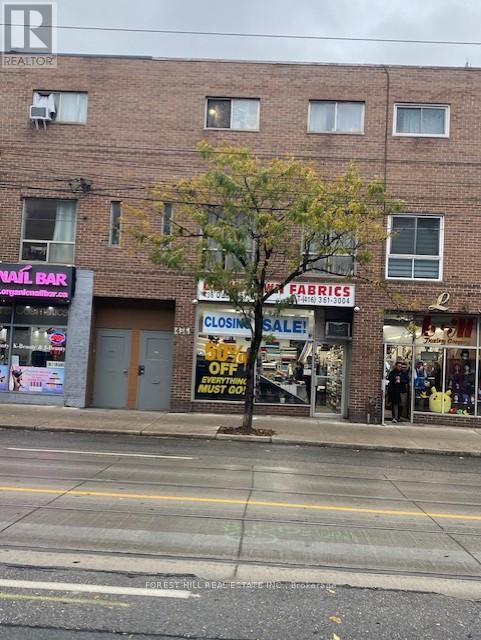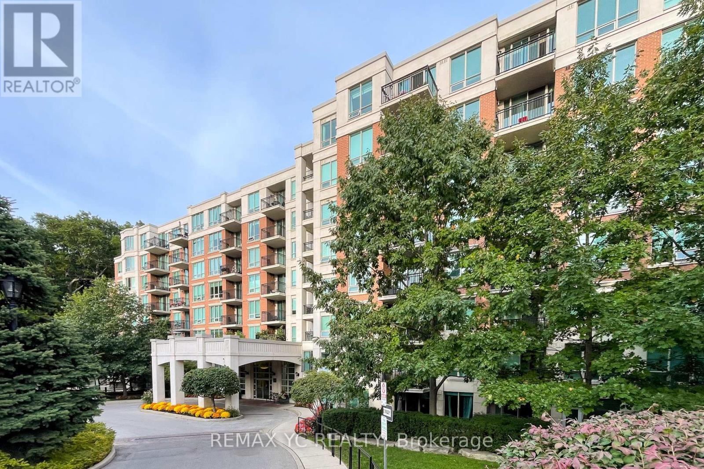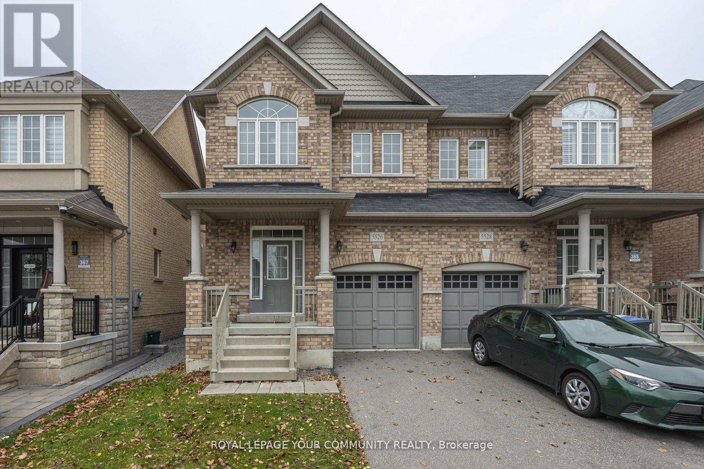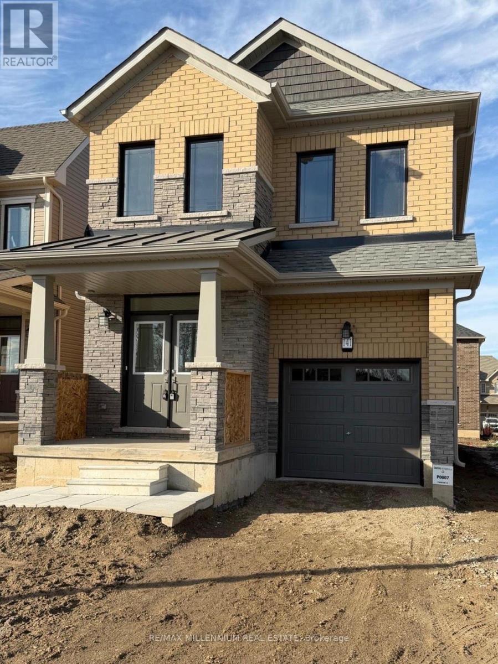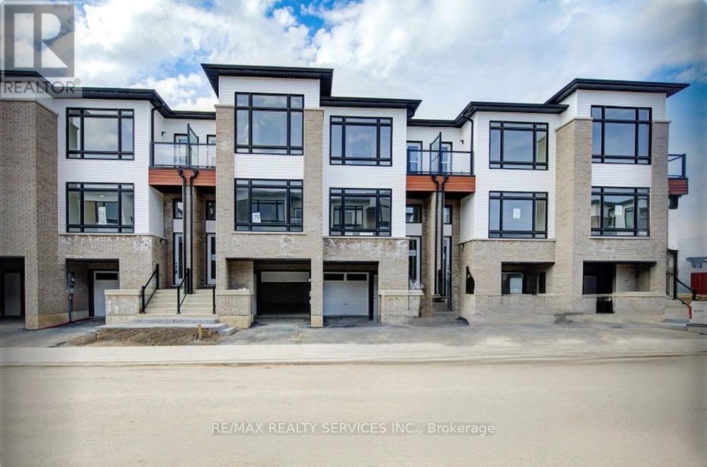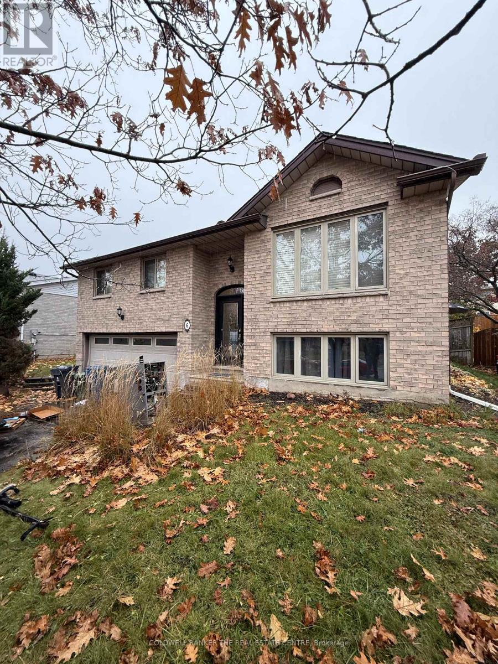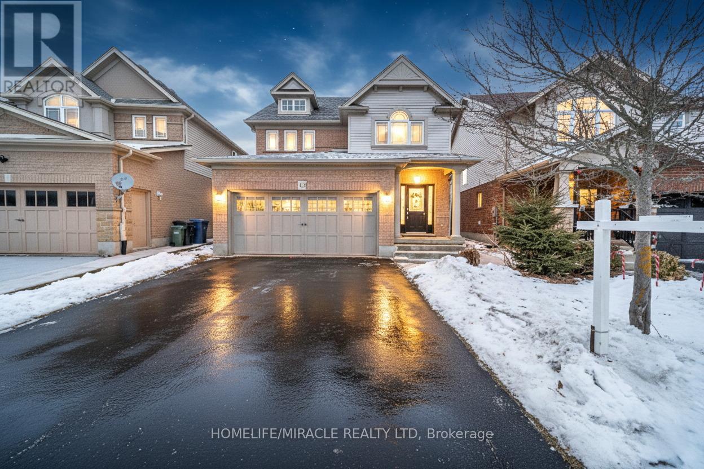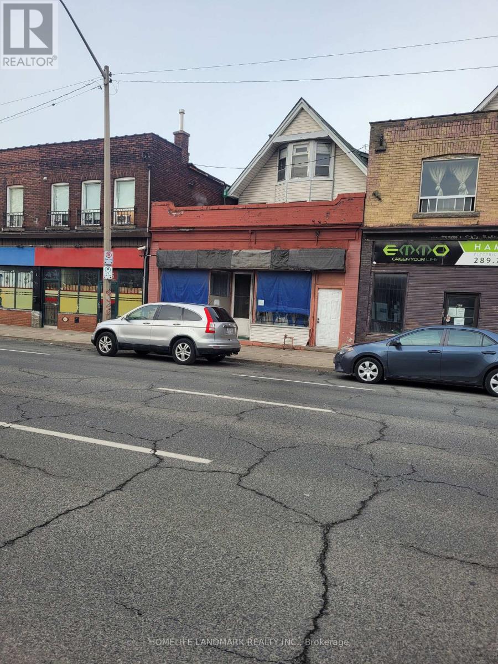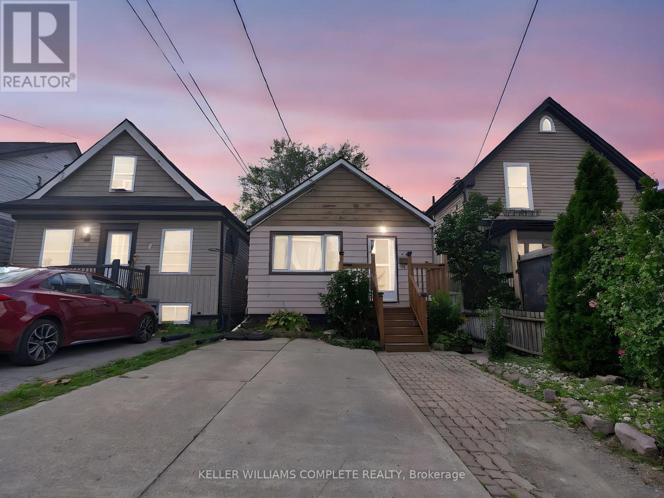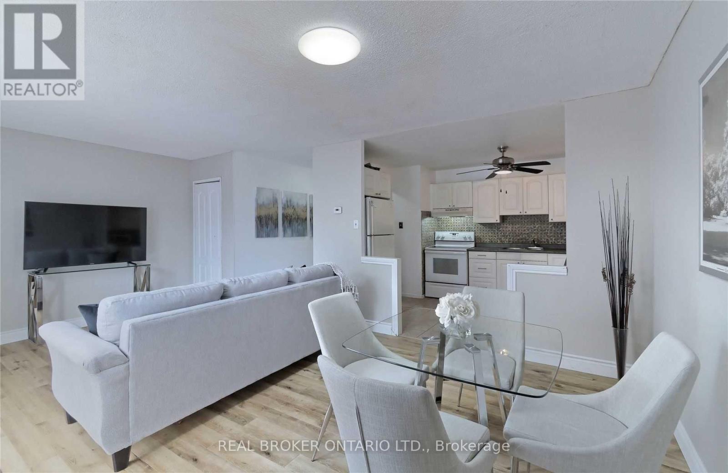909 - 83 Redpath Avenue
Toronto, Ontario
Welcome to 83 Redpath Avenue, where contemporary design meets unbeatable Midtown convenience. This beautifully maintained 1-bedroom plus den offers a highly functional layout, generous natural light, and two full bathrooms, making it perfect for professionals, couples, or anyone seeking smart urban living.Step into an open-concept living and dining area featuring floor-to-ceiling windows and a walk-out to a private balcony. The sleek kitchen boasts modern cabinetry, stainless-steel appliances, stone countertops, and a breakfast bar ideal for everyday dining.The spacious primary bedroom includes ample closet space and an ensuite bath. A large separate den provides the perfect setup for a home office, guest room, or creative workspace-offering impressive flexibility rarely found in comparable units.Residents of83 Redpath enjoy premium amenities including a rooftop terrace with hot tub and BBQs, fitness centre, party room, theatre room, and concierge service.Located in one of Toronto's most desirable neighbourhoods, you're moments from grocery stores, cafes,restaurants, parks, schools, and TTC access, with the future Eglinton Crosstown just steps away.Key Features: 1 Bedroom + Oversized Den 2 Full Bathrooms Open-concept living with balcony walk-out Modern kitchen with stainless steel appliances Ensuite laundry Parking/locker (if applicable)A stylish, move-in-ready home in a vibrant community-perfect for living (id:60365)
2nd Fl Unit 2 - 436 Queen Street W
Toronto, Ontario
Two Floor Apartment in Queen Street West. Close to China Town & Fashion District. Step outside and walk to trendy cafes, bars, restaurants and shopping. TTC at door steps. Tenant to pay for Heat, Hydro, Internet & Insurance. Tenant to verify own measurements. No pets and No smoking. (id:60365)
311 - 38 William Carson Crescent
Toronto, Ontario
753 Sq.Ft. Model Plaza. A bright and spacious 1 bedroom plus den suite with a private balcony, perfectly situated in a prime cul-de-sac location overlooking the ravine. This residence offers an exceptional lifestyle with gatehouse entry, full concierge service, and exclusive access to the Hillside Club, featuring an indoor pool, putting green, and more.The interior boasts all-laminate flooring throughout, a marble foyer, granite finishes, and six quality appliances. The versatile den can easily be used as a second bedroom, providing added flexibility for living or work space. Ideally located just steps to the subway and close to all amenities, this home combines comfort, convenience, and elegance in one of the city's most desirable communities. (id:60365)
5526 Meadowcrest Avenue
Mississauga, Ontario
Looking for that perfect starter home? Offering a beautiful 3Bedroom 3 bathroom Semi-Detached home with great curb appeal nestled in the heart of the highly desirable Churchill Meadows. This spacious home offers an exceptional blend of comfort, style, has an abundance of natural light, and is meticulously maintained. The Main floor boasts 9ft Ceilings, hardwood flooring with an open concept living space leading into a quaint kitchen with walkout to a private backyard. The second floor primary bedroom is oversized to say the least with walk-in and ensuite accompanied by 2 other large bedrooms to suit any size family. The unfinished basement presents a blank canvas, offering endless potential to customize to your needs . Ideally situated just minutes from top-rated schools, Erin Mills Town Centre, Highway 403, and the Churchill Meadows Community Centre, this home provides unparalleled convenience with access to a variety of restaurants, shops, and amenities. Move-in ready and offers an exceptional opportunity to live in one of Mississauga's most sought-after neighborhoods. (id:60365)
141 Gillespie Drive
Brantford, Ontario
FULLY FURNISHED NEVER LIVED IN HOME!!! A newly built home in the West Brant community is immediately available for lease. Bright luxury Detached Home with an open concept layout ideal for entertaining, this home features 4 bedrooms and 3 washrooms (2 full and 1 powder room) Great Room + Mud Room. Large Windows, flood the home with natural light, Many Upgrades. Modern Eat-in-Kitchen with stainless appliances, second floor in-suite laundry. Primary Bedroom Complete with a 3-piece ensuite bathroom with walk-in closet. 3 extra bedrooms shared with a full bathroom. Special Features: 9 ft. ceilings on ground, hardwood floors on ground. ADDITIONAL INCLUSIONS Kitchen Fully Stocked For Usage Right Away. (id:60365)
57 - 150 Glendale Avenue
St. Catharines, Ontario
This spacious and spotless one-year-old townhouse features a modern layout with an open-concept, practical design. The beautiful kitchen boasts stainless steel appliances and access to a walkout patio. The lower level is finished and can be used as a family entertainment area or a family room, with a walkout to the backyard for outdoor living. The primary bedroom includes a four-piece ensuite bathroom., while the second and third bedrooms are each well-sized with their piece washrooms. Located in the heart of St. Catharine's, this townhouse is just a short walk from transit, Brock University, Penn Centre and all the shopping plazas and malls. (id:60365)
6 Brazolot Drive
Guelph, Ontario
Attention Investors- 5 Bedroom Student rental in the heart of University of Guelph. Great mix of Student and Family neighbourhood. Easy Walk to U of G and close to transit and all Amenities. Well kept Raised bungalow on a large lot. 3 large bedrooms upstairs and 3 pc bath. Large open kitchen. Separate Dining room with walk out to large deck. Oversize living room. 2 additional bedrooms downstairs with 3 pc bath and Laundry. New furnace and A/C (Fall 2025) (id:60365)
15 Dominion Drive
Guelph, Ontario
Located in highly demandable area. 4 bedrooms 2 bath on upper - legal basement with 2 rooms. Welcome to this beautifully maintained, move-in-ready home located in one of Guelph's most desirable neighborhoods. This spacious property offers 4 generously sized bedrooms on the second floor, along with 2 full bathrooms, providing comfort and functionality for growing families. The main floor features a bright living room, formal dining area, and a fully updated contemporary kitchen, perfect for everyday living and entertaining. A convenient powder room (half washroom) is also located on the main level. The home has been freshly painted, with updated bathrooms and a modern, stylish finish throughout. Added features include a central vacuum system for enhanced convenience. A major highlight is the legal 2-bedroom basement apartment with a private side entrance, offering excellent additional income potential-ideal for investors or owner-occupiers looking to offset mortgage costs. This is a rare opportunity to own a turnkey home in a prime Guelph location, close to schools, parks, shopping, and transit. Perfect for investors or end users alike. (id:60365)
817 King Street E
Hamilton, Ontario
Profitable wedding and feather supplies importer and wholesaler business for Sale, Established in 1980, specializes in Bridal Headpieces, Bomboniere Flowers, Gloves, Parasols, Lace, Fans, Boas, Marabous, Feather Pipings, Masks, Angel Wings, Natural Feathers & Dyed Feathers, etc.It has a loyal customer base. Around 580000 inventory.Low rent. For sale because the seller is retired. Low Capital Investment: Easy to run and potential highly profitable, This is a rare opportunity for a low-investment, high-return business.This is a special for new buyer. Seller is willing to accept $210000 low price inventory and he will help and do training business setup stc.To viewing our product items, please login website www.unitedfeather.com. (id:60365)
210 East 24th Street
Hamilton, Ontario
Welcome to this charming 2 + 1 Bedroom, 2 bath bungalow, perfect for first-time buyers, downsizers, or investors! Nestled in a friendly and convenient neighbourhood, this home offers comfortable living with all the essentials right at your doorstep as well as INCOME Potential! Step inside to find a bright living area with plenty of natural light. The kitchen offers cabinet space and flows seamlessly into the main living area -- ideal for everyday living or entertaining. Located just steps from public transit, schools, and shopping centers, this home makes daily errands and commuting a breeze. Whether you're planning a quick dinner, catching a nearby bus, or shopping for groceries, everything you need is just minutes away! Don't miss your chance to own this delightful bungalow in a highly sought-after area. Book your showing today! (id:60365)
316 - 28 Ann Street
Mississauga, Ontario
Brand New 2 Bed 1.5 Bath Condo, located in the Prime of Port Credit! This Bright and Modern Suite is designed for contemporary living. With high end finishes throughout the unit, along with an upgraded kitchen, bathrooms, and access to your own locker and underground parking, this unit is the next place to call home. ***This unit can come furnished within the cost of the lease*** ***Should the Tenant choose not to include the parking locker and/or prefer the Unit unfurnished, the rental price may be negotiated upon request, subject to mutual agreement between the Landlord and Tenant. *** This is a Smart Building with Keyless entry, and access to amenities including a gym, spa, co-working hub, pet spa, a lobby lounge, and many more to experience. This is located in the heart of Port Credit, making easy access to the Port Credit Go Station, the QEW Express, and just steps away from local restaurants, bars, parks, stores, and Lake Ontario. (id:60365)
41 - 1016 Falgarwood Drive
Oakville, Ontario
Enjoy the space and comfort of a house without the high price tag! Welcome to this bright and spacious two-level ground floor unit, offering both front door access from the common hallway and a private rear entrance through the patio and backyard. The open-concept layout features brand-new laminate flooring throughout the main and second levels, with new carpet on the staircase for added comfort. The combined living and dining area is perfect for entertaining and includes a walkout to the fully fenced yard, ideal for relaxing or hosting gatherings. Upstairs, the large primary bedroom features a walk-in closet, an additional sitting area, and a private balcony. For added convenience, the second floor also includes ensuite laundry. Located just a 2-minute walk from Joshua creeks, this home is close to all major amenities including shops, schools, parks, and transit. Additional Features: Heat, smoke, and carbon monoxide detectors, Intercom system, BBQs permitted, Fenced backyard, Water, internet & Cable included! Furniture may stay if needed (id:60365)

