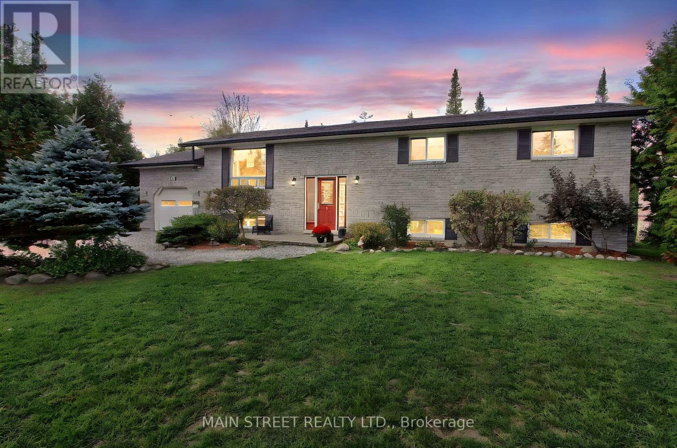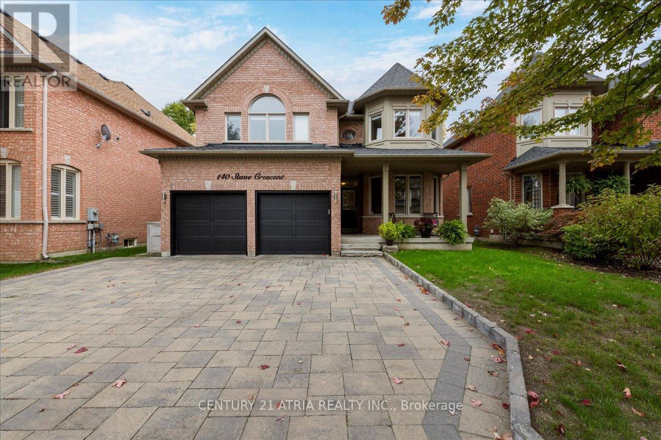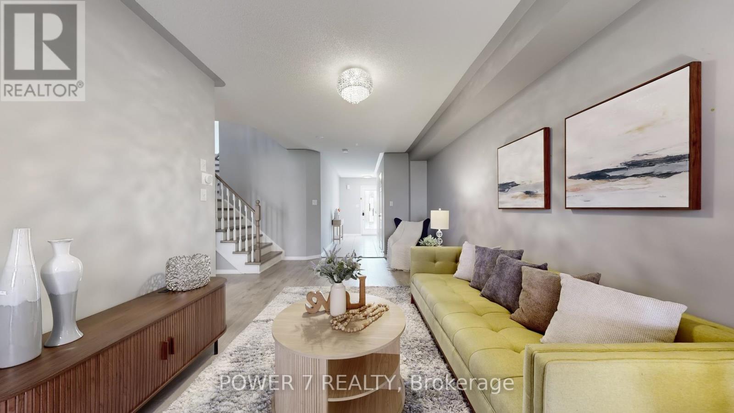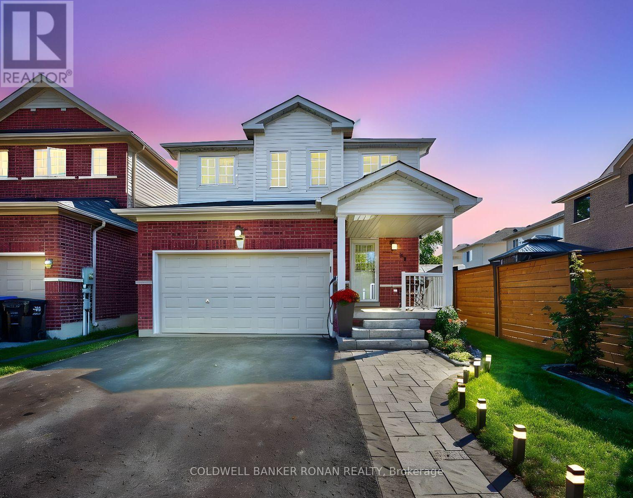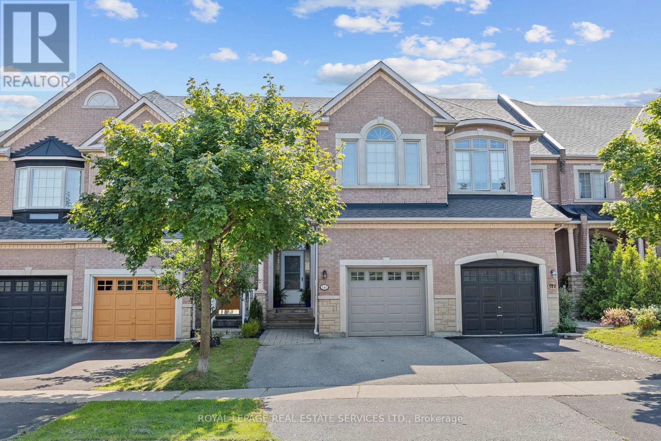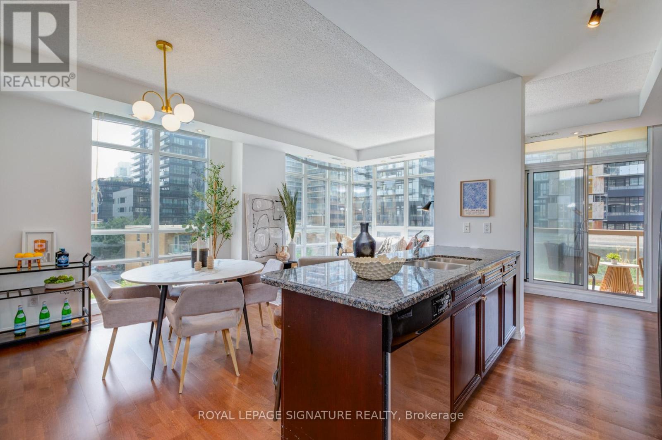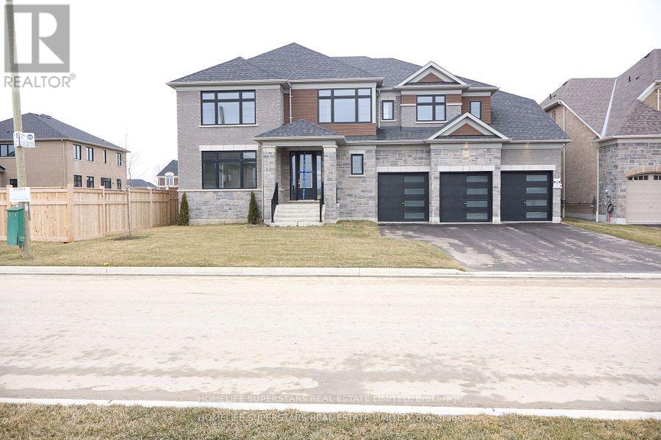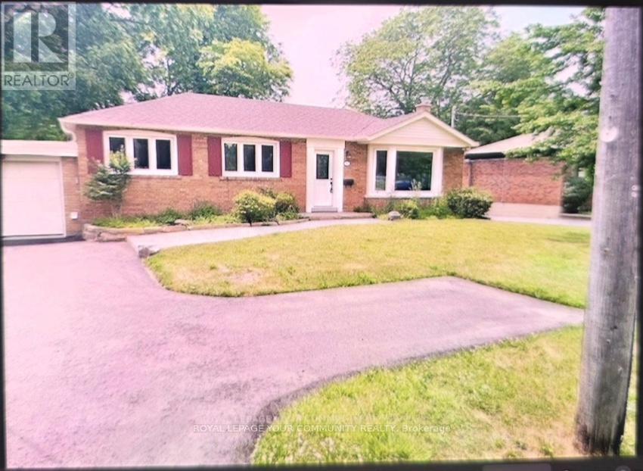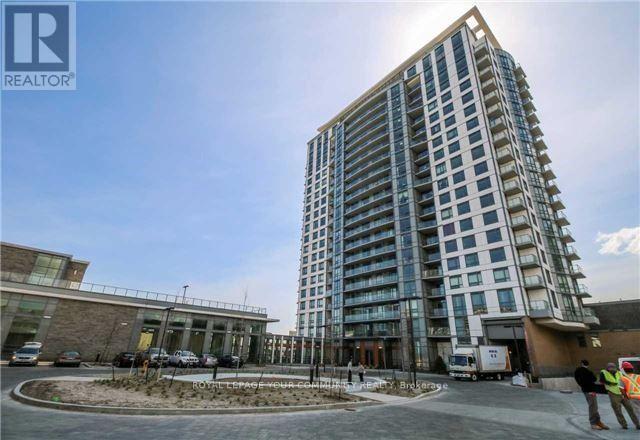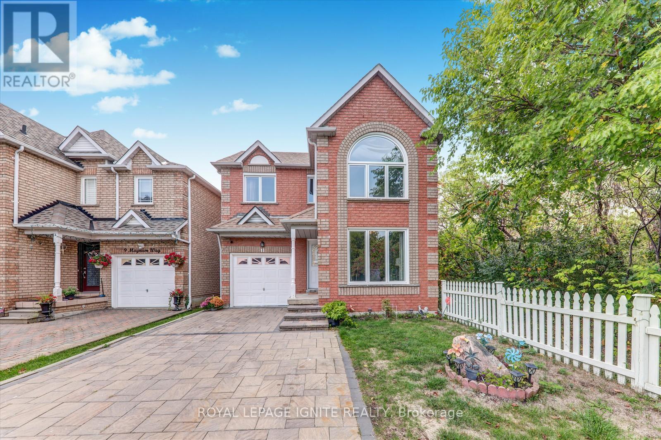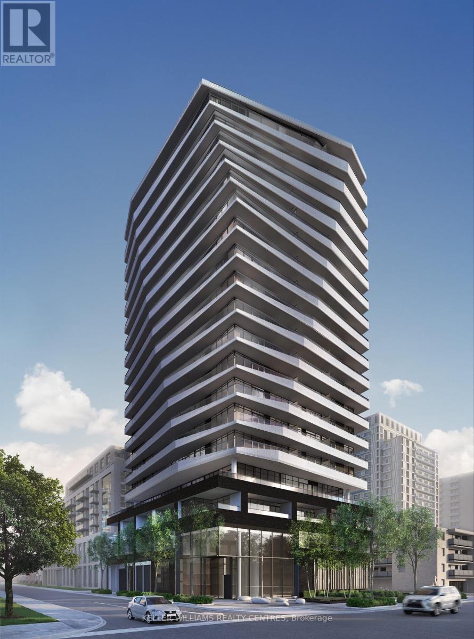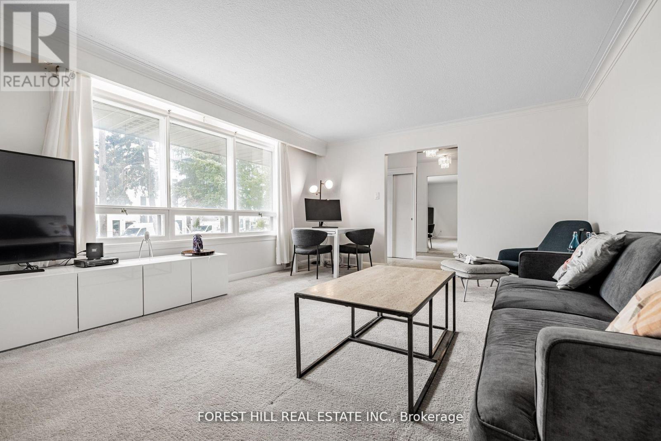32 Beaverdale Crescent
Georgina, Ontario
Welcome to this charming raised bungalow nestled on a quiet crescent in the heart of Pefferlaw! Situated on an expansive 75' x 200' lot, this home offers a beautifully landscaped backyard perfect for relaxing or entertaining. Featuring 3+1 bedrooms and 3 bathrooms, there's plenty of space for families of all sizes with just under 2000 square feet of finished living space. The lower level boasts potential for an in-law suite, and a large family room/living space offering added flexibility. Enjoy the added convenience of a heated (natural gas) single-car garage and peace of mind with a newer roof (2022). Located in a friendly, established neighbourhood close to parks, schools, essential amenities, hiking trails and Lake Simcoe. Don't miss this opportunity for comfortable living on a generous lot! (id:60365)
140 Stave Crescent
Richmond Hill, Ontario
Welcome to this stunning two-storey home that perfectly combines luxury and functionality.Spanning 2,390 sq ft, this meticulously upgraded home offers a wealth of features designed for comfort and convenience.Nestled on a premium 45'x120' deep lot is situated in a sought-after neighborhood, close to parks, top rated schools, shopping, and entertainment.Impeccable Design: This home has recently undergone upgrades from top to bottom, reflecting modern elegance.From the moment you step inside, you'll be greeted by gleaming hardwood floors that flow throughout the upper living areas, creating an inviting atmosphere.Gourmet Kitchen:The heart of the home boasts a stunning eat-in kitchen, sleek black appliances and granite counters.Enjoy cooking and entertaining thanks to the thoughtful design includes LED lighting on the cupboards.Luxurious Bathrooms: All bathrooms feature quartz countertops and newly installed taps and sinks.A brand new 3-piece bathroom in the completed basement provides added convenience.Spacious Living Areas:The open-concept layout seamlessly connects the dining and living areas,making it perfect for family gatherings and entertaining.Natural light and bay windows flood the space, accentuating the elegant finishes.Fully Finished Basement: The basement is a versatilespace, complete with laminate flooring, offering possibilities for a home theater, gym, or playroom.It's an ideal retreat for leisure and relaxation and lots of storage.Outdoor Oasis:Step outside to discover your own private sanctuary backing onto trees of the Oak Ridges Moraine! Full width custom laminate deck, large yard,and shed.Heated Garage:Heated garage and new insulated garage doors.Interlocking stone driveway and curbs add a touch of sophistication.Security:This home is equipped with a top-rated alarm system, providing peace of mind.Upgrades: New roof installed in 2020, new fixtures, switches, and window coverings though out.This remarkable property is not just a house its a home! (id:60365)
287 Penndutch Circle
Whitchurch-Stouffville, Ontario
Welcome to this bright and spacious freehold (NO POTL FEE) townhouse, approx. 1807 sq ft of comfortable living space on a quiet, mature street. With 3+1 bedrooms and 3 bathrooms, this home has plenty of room for your family to grow. The layout is practical and easy to live in, with laminate flooring throughout the main floor and an open concept living and dining area. Large kitchen with stainless steel appliances, granite countertops, and a cozy breakfast spot that opens right to the backyard. Upstairs, you'll find a versatile family room that can work as a home office or be used as a 4th bedroom, giving you a flexible space to fit your needs. The large master bedroom comes with a 4pcs ensuite and a walk-in closet, while the other bedrooms are also nicely sized to make everyone comfortable. Short walk from Harry Bowes Public School and Stouffville District Secondary School, nearby Stouffville GO Station and bus routes, easy access to Highways 404 and 407. This lovely home blends a peaceful neighborhood feel with great access to everything your family needs. (id:60365)
59 Anderson Road
New Tecumseth, Ontario
**OPEN HOUSE this Saturday, Oct 18 and Sunday, Oct 19** Family Home In The Heart Of Alliston Situated On A Fenced Lot W 1.5 Car Garage. Boasting Over 1,788 Sq Ft + Finished Basement Area W/ Main Level Open Concept Living Room & Hardwood Floors. Eat In Kit W/Ceramic Floor, Stone Colour Counters. Main Floor Laundry Room W/ Access To The Garage. Master Bedroom W/4-Pc Ensuite Bath, Soaker Tub, Separate Shower, W/I Closet. Goodsize Br2 And Br3. This Move-In Ready Home Is A Must See! (id:60365)
140 Kingsbridge Circle
Vaughan, Ontario
Luxurious Custom Designed Freehold Townhouse (1885 Sq Ft Plus Finished Basement) Situated On A Premium Lot. This Meridian 3 Bedroom Model By Acorn Home Was Redesigned By The Builder Combining The Primary Bedroom With The 2nd Bedroom. Can Be Converted Back To 3 Bedrooms. Walk Out From Kitchen To Large Deck And Back Garden Surrounded By Mature Trees. Custom Gourmet Eat-in Kitchen With Granite Countertops And Stone Glass Back Splash. Spacious Family Room With Vaulted Ceiling And Gas Fireplace. Main Floor Laundry With Direct Garage Entry. 9ft Ceilings On Main Level And Smooth Ceilings Throughout. Oak Staircase Open To Finished Basement Featuring A Bedroom/office, 3 Piece Bathroom, Rec Room, Custom Built-ins., Cold Room & Lots Of Storage. Close To Schools, Public Transit. Parks And Shopping. (id:60365)
502 - 900 Mount Pleasant Road
Toronto, Ontario
This bright and spacious home offers a generous living and dining area that opens directly onto a private balcony accessible from both the main living space and bedrooms. The thoughtful split-bedroom layout ensures privacy, while the substantial den provides flexible options as an additional bedroom, home office, or multipurpose room. The well-appointed kitchen features ample counter space and abundant storage throughout.The unit includes two parking spaces and a storage locker for added convenience. Residents enjoy a beautifully maintained building with extensive outdoor amenities, comprehensive building services, and professional concierge assistance. Perfectly positioned in a coveted midtown neighbourhood, you'll have convenient access to shopping, dining, transportation, and green spaces while maintaining a peaceful distance from the bustling Yonge and Eglinton corridor.An exceptional opportunity in one of the area's most desirable addresses (id:60365)
17 Bellflower Crescent
Adjala-Tosorontio, Ontario
This brand-new, ***above-grade 5091 sqft*** **NEVER LIVED IN** luxury detached house sits on a premium **70-foot lot** and features a **Triple-car garage*** with a **10-car parking**. - 5 bedrooms and 5 bathrooms- Modern*** two-tone kitchen*** with spacious cabinetry,*** Brushed Bronze Handles *Matching* with ***APPLIANCES HANDLES & KNOBS***, an **Extra-large Central Island**, walk-in pantry, separate servery, high-end built-in appliances, **Pot filler** above the gas stove, and **quartz countertops** Throughout the house- **Separate living, dining, family, and library.** * (library can be converted to a bedroom)*- EXTRA Large laundry room with** Double doors spacious linen closet*, and access to the garage from MUD ROOM and **2 accesses to the basement from home** - Each bedroom has an upgraded attached bathroom and walk-in closet; master suite features dual closets (** HIS/HER CLOSETS**) and an en-suite bathroom with glass STANDING Shower, Soaking Tub, A Separate drip area with door and makeup bar- Huge media room with large window on the second floor- A separate **Walk in linen closet** on the second floor. Central vacuum rough-in and **Security wiring throughout the house.** This property offers a wide lot ***WITH NO SIDEWALK**** and a luxurious layout. (id:60365)
Lower Level - 312 Cochrane Street
Whitby, Ontario
Bright & Spacious apartment. Complete update legal basement apartment has it's own parking on side of driveway. Spacious Den could be use as an office or bedroom. Large kitchen with Breakfast area. Access to apt from south of garage walkway. Separate hydro meter, share gas & water bill. Luxury vinyl planks floors. 2 washrooms. (id:60365)
1810 - 185 Bonis Avenue
Toronto, Ontario
Gorgeous Unobstructed View. Bright And Practical Layout. Spacious Prime Room With W/O To Balcony. Open Concept Modern Kitchen With Granite Counter Top and S/S Appliances. 24-Hr Concierge. Excellent Recreational Facilities. Close To Shopping, Restaurants And All Amenities. Steps To Public Transit. Mins To Hwy 401. Walls will be Painted. (id:60365)
11 Magnum Way
Toronto, Ontario
Welcome to 11 Magnum Way, Toronto a spacious 4-bedroom, 4-washroom home with a finished basement that offers excellent potential for rental income with the option of a separate entrance. Detached on one side with a peaceful forest view, this home features a main floor with living, dining, family, kitchen, breakfast area, and powder room, finished with hardwood, tile, and granite countertops, plus a cozy fireplace and walkout to a wide backyard with garden, gazebo, and clear views. The second floor provides four bright bedrooms and two full baths with laminate flooring, while the basement includes a one-bedroom, washroom, living area, and kitchenette setup. Conveniently located close to major highways, shopping, and a strong network of schools including Morrish Public School, West Hill Collegiate, Cardinal Léger Catholic, and St. John Paul II Catholic Secondary this property offers comfort, convenience, and future investment potential. (id:60365)
1404 - 11 Lillian Street
Toronto, Ontario
Welcome to this bright and spacious 14th-floor corner unit in a boutique condominium, perfectly situated just steps from Yonge & Eglinton. This highly sought-after 2-bedroom, 2-bathroom layout offers 816 sq ft of thoughtfully designed living space, plus a spectacular 300 sq ft wraparound balcony with breathtaking views of the Toronto skyline. $$$ in premium upgrades elevate your everyday living featuring custom closet organizers, modern kitchen with extended cabinetry and high end stainless steal appliances. Custom blinds throughout. This rare find offers both style and functionality in one of the city's most vibrant neighborhoods, close to transit, dining, shopping, and all urban conveniences. Tenant pays Hydro utility bill. (id:60365)
Main - 11 Greenbriar Road
Toronto, Ontario
**NEWLY UPDATED--Newly Added 4th Bedroom and 1 Additional Washroom**Location, Location, Location!! Recently Upgraded 4 Bdrm Home in the Prestigious Bayview Village Community***Offers Spacious Living Floor Plan for Generous Room Sizes***Open Concept Kitchen/Breakfast Area, S/S Stove, S/S Dishwasher, Lots of Cabinetry Space!***Newer Roofing | Newer Carpet |Newer Stacked Washer/Dryer -A Well Maintained Home Sitting on a Wide Lot-Very Bright and Spacious***Large Shared Yard***Amazing Location Within Walking Distance To TTC Station, TTC Bus Stop, Schools, Parks, Restaurants and MORE! (id:60365)

