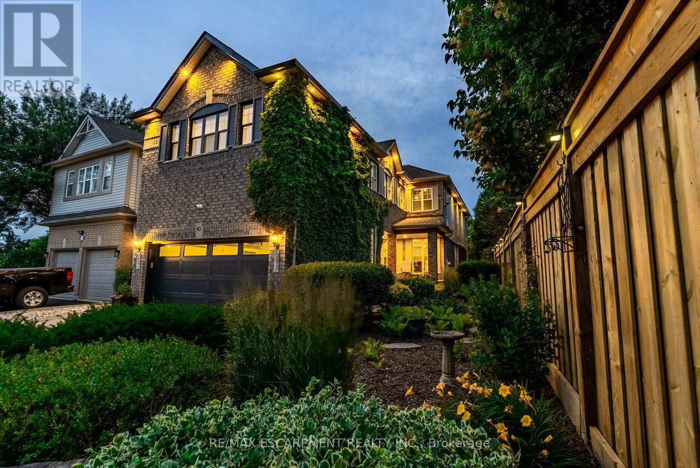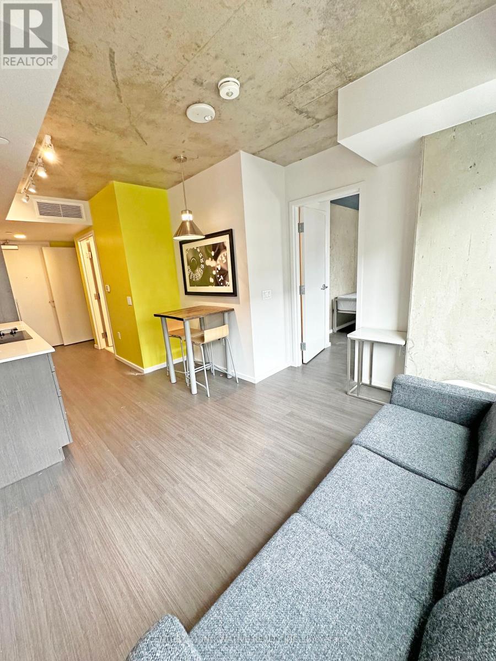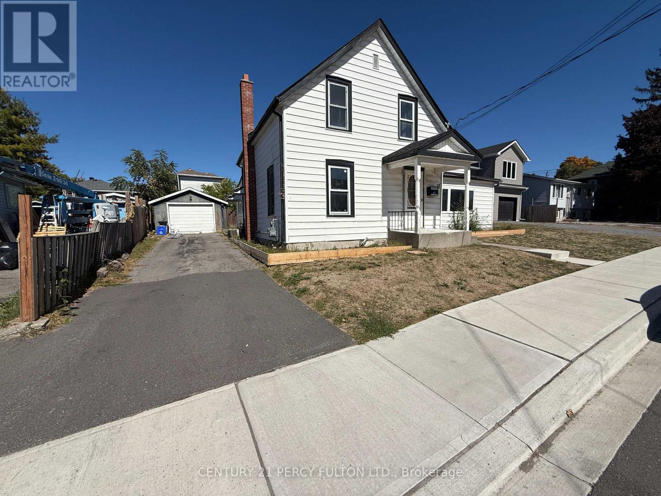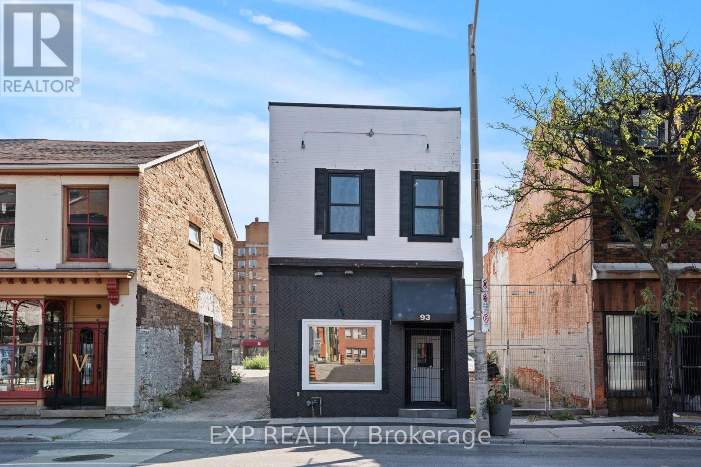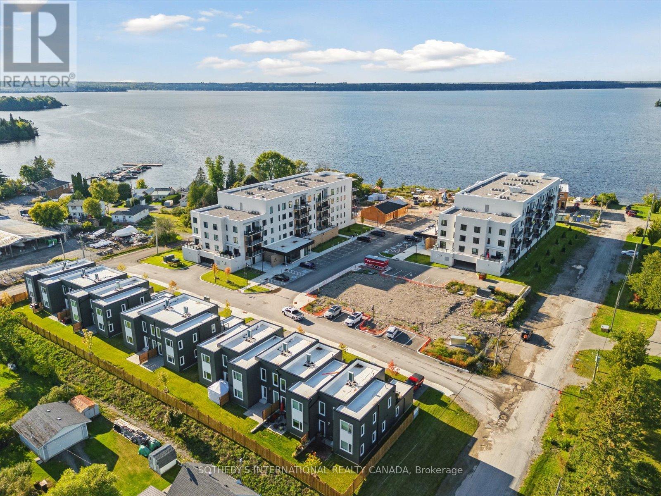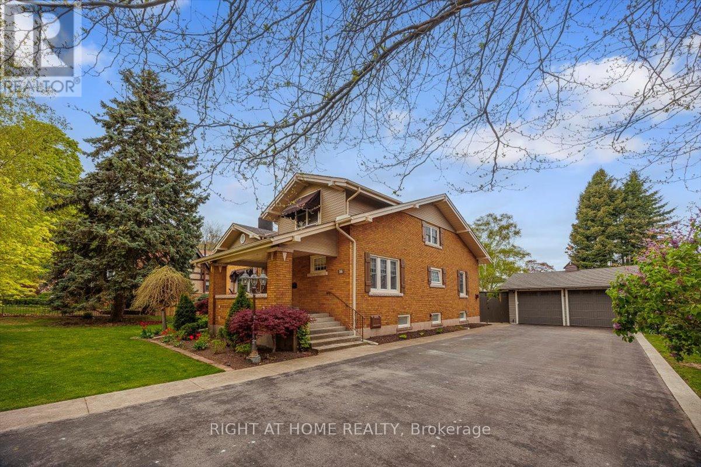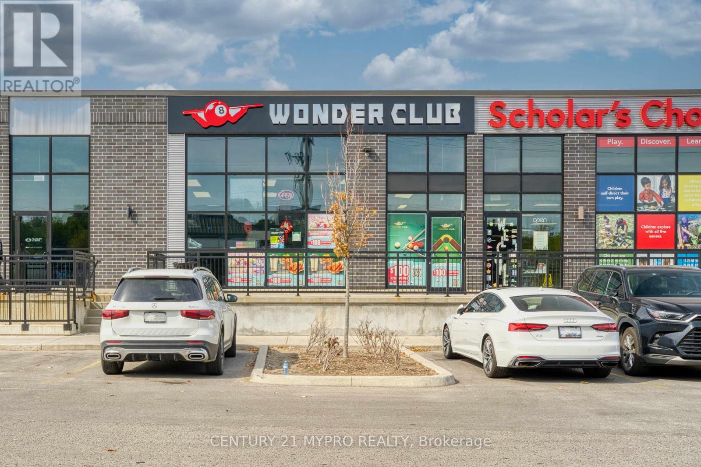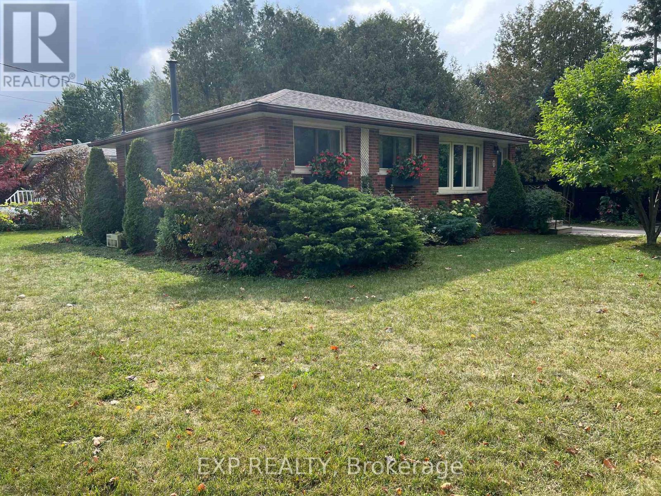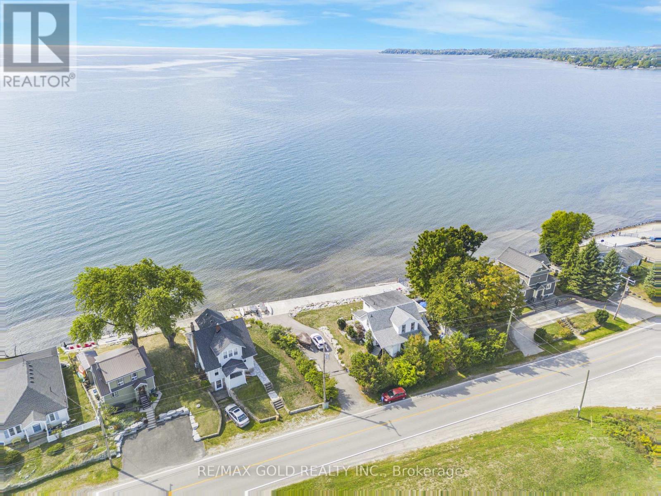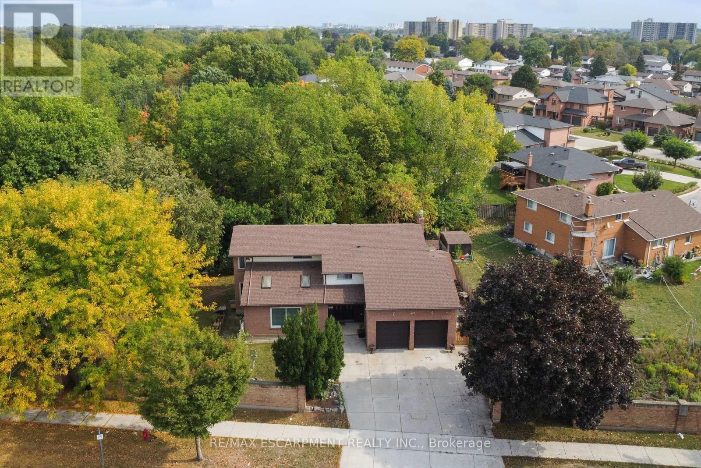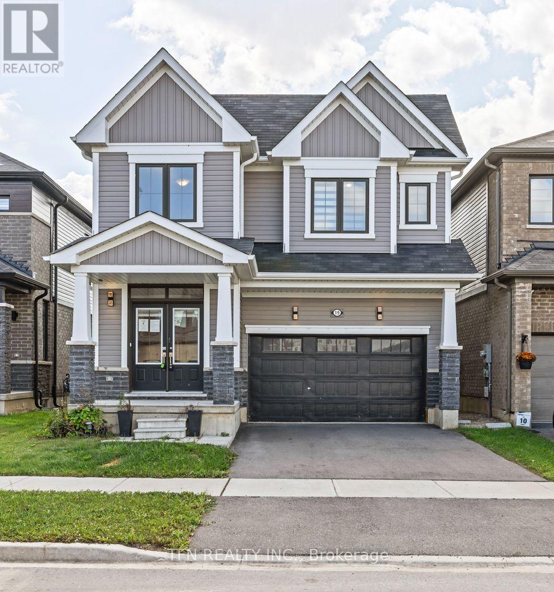40 Premier Road
Hamilton, Ontario
Welcome to this fabulous 2,835 square foot Waterdown home with a fully finished basement and a stunning backyard oasis! Located within walking distance to schools, parks, shopping, restaurants and the YMCA, this special home truly has it all. This beautifully updated property features hardwood flooring and smooth ceilings with pot lights on the main level, along with striking 24" x 48" ceramic tiles that extend from the foyer through to the kitchen and family room. The updated kitchen is a showstopper with an abundance of white cabinetry, beautiful quartz counters and a massive 15' x 5' island with seating, drawers, electrical and pendant lighting over top - perfect for entertaining! The open-concept layout seamlessly connects the kitchen to the family room and overlooks the private, landscaped backyard. Additional main floor highlights include a den/office, a renovated powder room, a custom barn door to the laundry room and direct access to the backyard from the kitchen. Upstairs, you'll find a spacious computer niche (large enough for a piano!). Enjoy the huge primary suite with a sitting area, a walk-in closet with custom organizers and a luxurious renovated ensuite featuring a freestanding tub, double vanity and a glass-enclosed shower. All bedrooms are generously sized with two sharing a convenient Jack and Jill bathroom. Not to be forgotten is the beautifully renovated main bathroom with double vanity. The fully finished basement offers a rec room, 3-piece bathroom, bedroom and a versatile playroom (currently set up as a bedroom). Outside, enjoy your private retreat with an inground heated pool, stone patio sitting area, mature trees for ultimate privacy and gorgeous landscaping front and back. The dramatic paver stone driveway with inlay adds to the curb appeal. RSA. (id:60365)
1517 - 105 Champagne Avenue S
Ottawa, Ontario
**Welcome Home** Location, Location, Location! Incredible Furnished 2 Bedroom Unit in the Heart of the City. Beyond the Warm Entryway, The Home Flows into a Thoughtful Open Concept Layout. Modern Kitchen w/ Stainless Steel Appliances + Tile Backsplash, Primary Bedroom w/ 3 Pc Ensuite, Spacious 2nd Bedroom + More. Building Amenities: Fitness Room, Concierge/Security, Party/Meeting Room + More. Close to Carleton University, the LRT, Civic Hospital, Highway, Restaurants, Shops + And Much More! (id:60365)
52 Heber Street
Quinte West, Ontario
Discover charm, space, and convenient living in this well-maintained 3-bedroom, 2-bathroomdetached home offering nearly 1,900 sq ft of living space. The main floor features a large eat-in kitchen with plenty of cabinets, counter space, and natural light, along with generous living and dining areas that provide ample room for family living and entertaining. A main-floor laundry and full bathroom add everyday convenience. Upstairs includes three spacious bedrooms and a 3-piece bath, including a comfortable primary retreat. The large backyard offers privacy and space for children, pets, or a garden. A detached garage with hydro and additional parking make this home both versatile and functional. Located in a family-friendly neighborhood close to CFB Trenton, Hwy 401, schools, shopping, and amenities. Roof was replaced in 2024. All new electrical including panel in 2024. (id:60365)
2 - 93 John Street S
Hamilton, Ontario
This fully renovated, all inclusive studio apartment offers a bright and efficient living space in one of Hamiltons most sought-after locations. Modern finishes, thoughtful design, and the convenience of in-suite laundry make this unit a perfect choice for those seeking comfort and style in a compact layout. Located above a commercial property, the unit is move-in ready and within walking distance to James Street North, Hamilton GO Centre, McNab Transit Terminal, International Village, Nations Grocery Store, Jackson Square, St. Josephs Hospital, Corktown Park, the Escarpment Rail Trail, and countless transit options. (id:60365)
201 - 19b West Street N
Kawartha Lakes, Ontario
Dreaming of life in the Kawartha's on Cameron Lake? Your opportunity awaits in Suite 201 at Fenelon Lakes Club. One of the largest suites in the development at 1237 square feet, this 2 bedroom, 2 bathroom unit offers exceptional square footage for the price. Plus double terraces. The terrace off the living room is 156 square feet complete with (BBQ hookup). Imagine grilling dinner while watching the sunset in the distance. There is enough space for a dining table for 4 plus a chaise. The 2nd terrace is off the primary bedroom and is 200 square feet. This bonus outdoor space is perfect to create an oasis for entertaining or just for yourself. Exclusive amenities include a clubhouse, gym, outdoor pool, tennis/pickleball courts, and private dock area for residents with planned finger docks for daytime use. Discover the charming town of Fenelon Falls. Just a short stroll from the Fenelon Lakes Club, you'll find unique shops, delightful dining, and rejuvenating wellness experiences. Conveniently located 20 minutes from Lindsay and Bobcaygeon, and only 90 minutes from the GTA. Seeking financing? Take advantage of a 1.99% 2-year mortgage through RBC which is approximately 2.5% lower than posted rates. (id:60365)
16 Nelles Boulevard
Grimsby, Ontario
Welcome to 16 Nelles Boulevard a timeless Schafer-built century home nestled beneath the Niagara Escarpment on one of Grimsby's most iconic tree-lined streets. Set on a rare fenced double lot, the property is a gardener's paradise with fruit trees, raised vegetable beds, perennial landscaping, and an above-ground pool. Enjoy sunrise coffee on the secluded front veranda, and unwind at sunset on your private backyard patio. Inside, you'll find original character beautifully preserved including gleaming hardwood floors with black walnut inlay, French doors, and trim work true to the era. The spacious principal rooms include gas fireplaces in both the living and family rooms, while the updated eat-in kitchen features granite counters, a 5-burner gas stove, and generous cabinetry. Main floor laundry and a fully finished basement rec room add modern convenience. An attached Lord & Burnham greenhouse offers a rare four-season retreat for plant lovers and creatives alike. Major plumbing update in 2021: sewer and drain lines professionally replaced as a proactive measure. Listed on the municipal Heritage register, notification of historical interest , NOT heritage designation (id:60365)
18 - 530 Oxford Street W
London North, Ontario
Rare opportunity to acquire fully equipped Wonder Club Billiards/ 4,000 Sq.ft open layout on Wonderland & Oxford business corridor in a prime London ON location / 10 professional Billiard tables + 1 Mahjong table / Selfie-service photo booth album machine / 10 Claw machines and 1 Dance Dance Revolution machine / Central commercial kitchen with dual 11-ft exhaust hoods / Walk-in cooler and freezer at the rear / Two 225A electrical panels for strong power capacity / Excellent redevelopment potential - can be converted to a restaurant, bar or multi-use entertainment/dining venue (id:60365)
7 Golfview Road
Guelph, Ontario
ENTIRE HOUSE $3,800 or /OPTION TO RENT UPSTAIRS FOR $2,500 AND BASEMENT FOR $1,500 PLUS UTILITIES---Lovely 3 + 1 Bedroom Bungalow on a Premium Corner Lot in North Guelph. Step into this beautifully maintained bungalow, perfectly positioned on a generous corner lot in one of North Guelphs most sought-after and family-friendly neighbourhoods. From the moment you arrive, the home's inviting curb appeal and mature surroundings set the tone for what lies within. Inside, the main living area is bathed in natural light, thanks to a large bay window that enhances the sense of space and comfort. With 925 sq feet, the layout is both functional and welcoming, ideal for everyday living and entertaining. Hardwood flooring and tasteful finishes add a touch of character throughout. A separate side entrance offers excellent potential for creating a private in-law suite or home office, adding flexibility and value for a variety of lifestyles. Looking for AAA Tenants who can appreciate what this beautiful home has to offer. (id:60365)
404 - 5 Wood Haven Drive
Tillsonburg, Ontario
Stunning 3200sqft end-unit semi-detached condo open on 3 sides and looking onto green space in one of Tillsonburg's most sought-after communities. This beautifully designed home features 4 spacious bedrooms, 3 full bathrooms, and a finished loft perfect for a home office or studio. The custom gourmet kitchen boasts quartz countertops, premium cabinetry, and upscale finishes throughout. Enjoy soaring ceilings, an abundance of natural light, and triple French doors that lead to a private, landscaped backyard oasis overlooking a peaceful ravine. The luxurious primary suite includes a walk-in closet and a spa-inspired ensuite with heated ceramic flooring. The fully finished basement offers versatile space ideal for a home theatre, guest suite, or entertainment area. Energy-efficient and carpet-free, this home includes upgraded insulation, ENERGY STAR certification, and low-maintenance, high-end flooring throughout. Additional features include main floor laundry with inside access to a double-car garage, a double-wide French cobblestone driveway, and a private deck perfect for relaxing outdoors. Condo fees cover landscaping, lawn irrigation, and snow removal, offering a stress-free lifestyle. Located just minutes from Bridges Golf Course, scenic walking trails, downtown Tillsonburg, and the hospital, this rare end-unit offers the perfect blend of luxury, comfort, and convenience. (id:60365)
13193 Lakeshore Road
Wainfleet, Ontario
Enjoy lakeside living at its finest with this detached home on the shores of Lake Erie, offering breathtaking panoramic views and direct private access to a sandy beach. Perfect for year-round living or a vacation retreat, this property combines comfort, relaxation, and endless waterfront enjoyment. Imagine morning coffee with sunrise views, afternoons by the water, and evenings with spectacular sunsets all from your own backyard. This property blends comfort, relaxation, and the ultimate lifestyle. (id:60365)
425 Greenhill Avenue
Hamilton, Ontario
A rare mix of space, flexibility, and natural beauty. Featuring 6 bedrooms, 3.5 bathrooms, and 2 main floor kitchens, this home is well suited for extended family or in-law potential. Skylights bring in abundant light, while the layout provides plenty of room to adapt to your needs. The ravine lot is the highlight, with a huge backyard backing onto green space where deer and foxes are often seen. Multiple decks make it easy to relax outdoors, and the tree house adds a playful touch. Set in a family-friendly neighbourhood close to schools, parks, and transit, this home offers privacy without giving up convenience. (id:60365)
19 Rainbow Drive
Haldimand, Ontario
Welcome to 19 Rainbow Drive, located in Caledonia's highly sought-after Avalon community by Empire Homes! This stunning Rosebery design offers approximately 2,307 sq. ft. of thoughtfully designed living space a perfect blend of style and functionality. Inside, you'll find 4 spacious bedrooms, 2.5 baths, and an abundance of natural light throughout. The impressive two-storey foyer creates a warm and inviting first impression, while the convenient second-floor laundry makes everyday living a breeze. The main floor features a carpet-free layout, an elegant hardwood staircase, and an open-concept design with large, picturesque windows, creating a bright and airy atmosphere. Additional highlights include central air conditioning, a cold cellar, and a 3-piece rough-in in the basement for future possibilities. Set in a vibrant master-planned community, you'll enjoy scenic hiking and cycling trails, the beautiful Grand River, and all the amenities you need plus quick access to Highway 403 for an easy commute. All measurements are approximate. Don't miss this opportunity to own in one of Caledonia's most desirable neighbourhoods schedule your private showing today! (id:60365)

