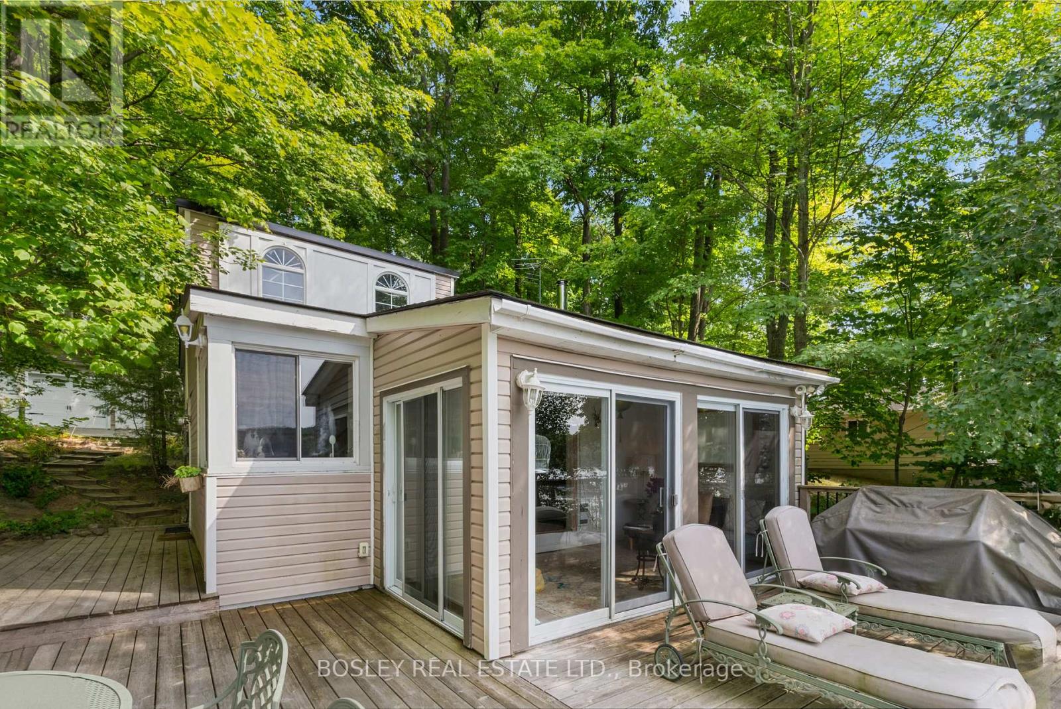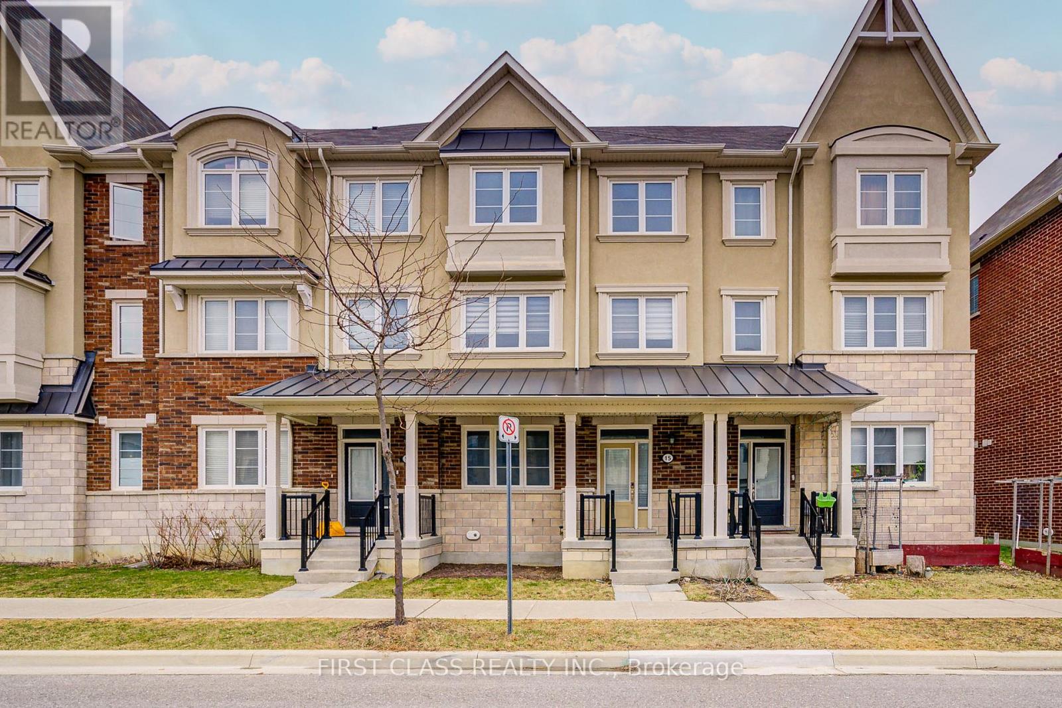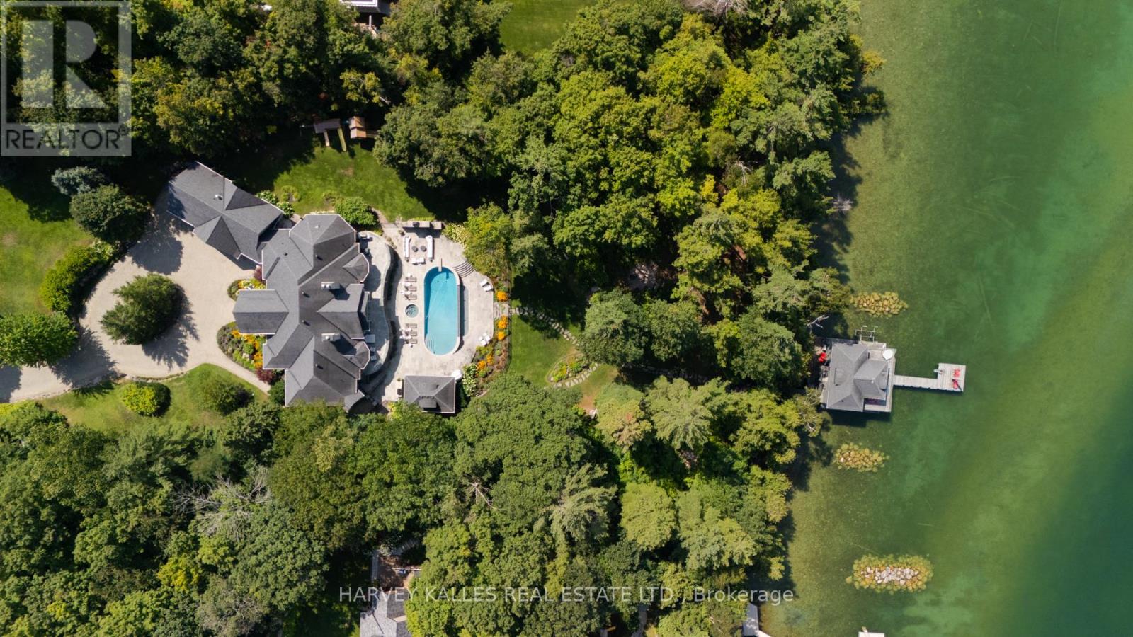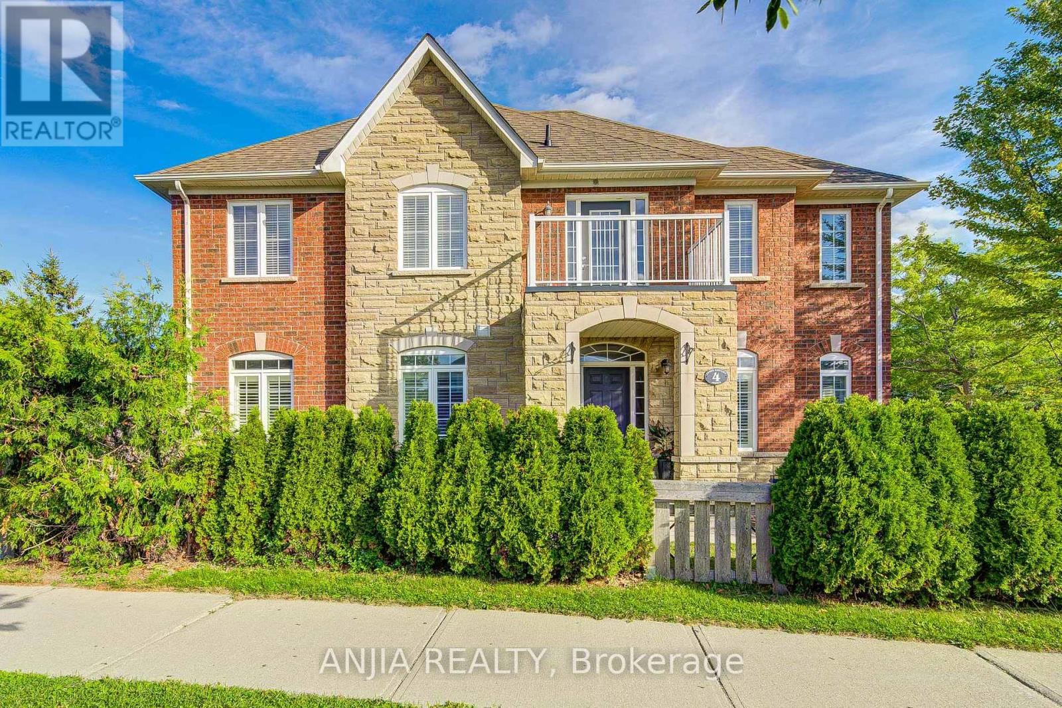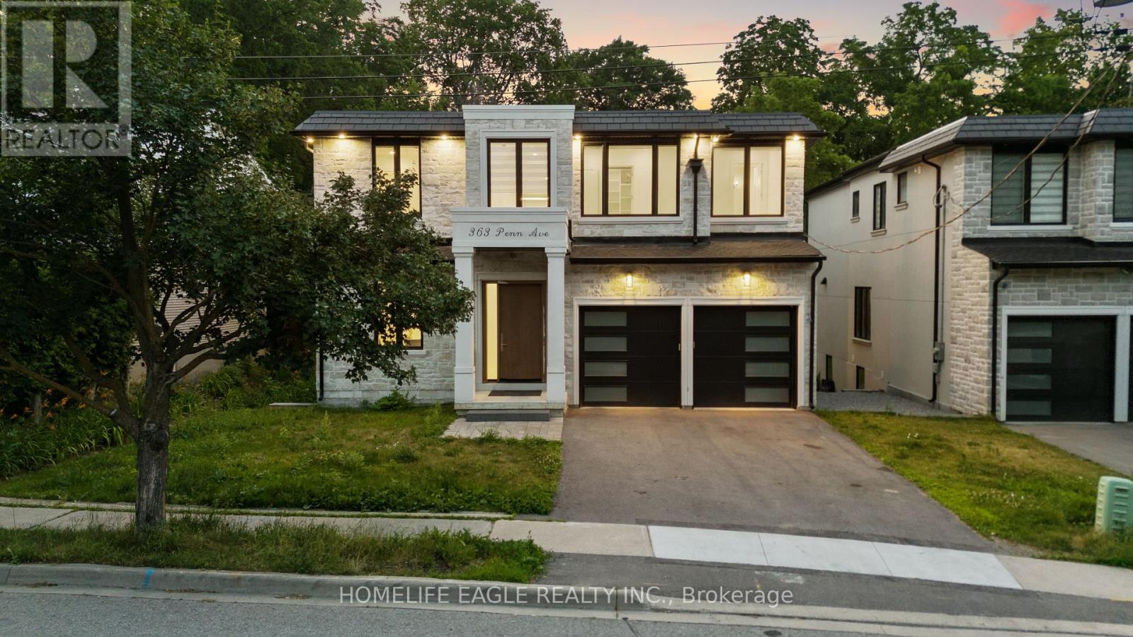Cottage - 150 Farlain Lake Road E
Tiny, Ontario
Move right in to this renovated 3 bedroom cottage with the coveted west facing view over the lake. Enjoy the sunny days and the spectacular sunsets from the large front deck. The sandy shallow waterfront is perfect for young families. The front deck is big enough for lounge chairs, a barbeque and a large dining area. There is a direct gas supply for the barbeque. The front sunroom is surrounded by floor to ceiling glass doors and has a vaulted pine ceiling. The kitchen is renovated and has newer appliances, a hood fan, and a view of the lake. The kitchen has an eat in area and high vaulted pine ceilings. The cozy living room has a wood burning stove, wall mounted gas heater and high vaulted ceilings. Two of the bedrooms in the upper area have bunk beds and vaulted ceilings. The primary bedroom has broadloom flooring and is located beside the 4 piece bathroom. There is a large detached garage with room for 1 car and loads of storage. There is also a loft bedroom above the garage with its own gas fireplace. Located under 15 minutes from Penetanguishene. 148 and 152 Farlain are available as well, if you want to create a family compound. That is what the current owners did. Note agreement attached for owners of 152 Farlain shared driveway. There is a short video attached to the listing that you can view. (id:60365)
365 Lauderdale Drive
Vaughan, Ontario
Situated in the sought-after Patterson neighbourhood, this four-bedroom home offers rich parquet and hardwood flooring on the main level, creating a seamless transition between warmth and sophistication. Expansive windows with contemporary coverings fill the space with natural light, while impressive main floor nine-foot ceilings enhance openness throughout the home. The spacious family room includes a cozy fireplace, while the eat-in kitchen is appointed with a large island, granite countertops, a backsplash, and a stainless steel range hood-perfect for entertaining and everyday use. Outdoor enhancements include a fully interlocked driveway, a stone patio, and a full-sized shed for ample relaxation and storage opportunities. Main floor laundry is equipped with premium Samsung washer and dryer appliances for added convenience. The generous two-car garage provides direct interior access and features dual doors with automatic openers, enhancing both functionality and security. An architecturally striking circular wood staircase and double door entry establish an inviting and distinguished ambiance. Blending timeless craftsmanship with modern amenities, this property is designed to meet the needs of discerning homeowners. Major systems, such as the furnace and rental hot water tank, are newer and energy-efficient, ensuring comfort and reliability. Located within walking distance of esteemed French immersion, Catholic, and public schools in the York Region District School Board, this property also offers convenient proximity to Rutherford and Maple GO Stations, bus stops, and Mackenzie Health hospitals. Additional nearby amenities include Roberta Bondar Public School, Vaughan's Cortellucci Hospital, New Carrville Community Centre, and Eagle's Nest Golf Course. This distinguished residence delivers a superior combination of lifestyle, location, and long-term value, making it an ideal choice for families and commuters. (id:60365)
15 Thomas Swanson Street
Markham, Ontario
Welcome to Your Dream Home in the Heart of Cornell! This beautifully maintained freehold townhouse offers the perfect blend of modern upgrades and spacious living in one of Markham's most desirable communities. Freshly painted throughout and featuring brand new engineered hardwood flooring on the second floor, this home is move-in ready! The versatile layout includes a ground-level upgraded in-law suite and a massive rooftop terrace ideal for entertaining, relaxing, or enjoying the outdoors. Enjoy the convenience of a full-size double garage with direct access. Located just minutes from Hwy 7 & 407, and close to Walmart, Shoppers Drug Mart, restaurants, and local shopping centers. A short drive brings you to Costco, Canadian Tire, Markville Mall, and major supermarkets. Prime walkable location near Markham Stouffville Hospital, Cornell Community Centre, public transit, and top-rated schools including Bill Hogarth Secondary School and Rouge Park Public School. Perfect for families and young professionals alike. Must See! (id:60365)
505 - 350 Red Maple Road
Richmond Hill, Ontario
Welcome to The Vineyards Condominium - Richmond Hill's Premier Gated Luxury Community! This rare 2-bedroom, 2 full bathroom corner unit with 2 underground parking spaces offers over 1,000 sq. ft. of stylish indoor-outdoor living. A bright and spacious layout with desirable split-bedroom design ensures privacy for young families, mature professionals, and retirees alike. Welcome your guests in the open-concept living and dining rooms with solid hardwood flooring. Entertain and show off your culinary skills in your gourmet kitchen with granite countertops and stainless steel appliances. Enjoy your morning coffee or evening unwinding at the cozy breakfast nook, or step out onto two private balconies and take in northeast-facing views of lush treetops and the tranquil park. This upscale residence includes two underground parking spaces, and a private locker for all your storage needs. Live the resort lifestyle with luxury clubhouse amenities, including indoor pool & sauna, fully equipped gym, tennis court, putting green, home theatre, party room, guest suites, BBQ patio, walking trail and so much more! Commuters will love the easy access to highway 400/404/407 and airport shuttle just minutes away, making travel a pleasant breeze. This ideal location is close to the top neighbourhood schools, Hillcrest Mall, movie theatre, Richmond Hill Centre bus terminal and GO station, shopping and all amenities. Whether you are starting a family, scaling down, or investing in a vibrant community, this condo offers luxury convenience without the premium price tag. Don't miss this opportunity to live in comfort and style at The Vineyards. Book your private viewing appointment today! (id:60365)
1562 Ladywood Way
Innisfil, Ontario
Stunning World-Class Waterfront Estate on Kempenfelt Bay / Lake Simcoe! Privately nestled along one of the most prestigious and coveted roads on Kempenfelt Bay, this extraordinary estate is offered for sale. Gated and masterfully designed, the property showcases the pinnacle of craftsmanship, elegance, and timeless luxury. Envisioned as a true family compound, the estate comprises multiple residences designed for entertaining and privacy: the grand main house, a private apartment, a boathouse, and a cabana. Together, they provide 10 bedrooms, a bunk room accommodating 8, 11 bathrooms, 2 full kitchens, and 3 kitchenettes offering exceptional flexibility for family, friends, and guests.The main residence features a one-bedroom loft with full kitchen and bath, while the rare water lot highlights an Incredible one of a kind boathouse with kitchenette, bedroom/bathroom, living/dining with folding glass doors for indoor/outdoor lakeside living, double slip wet boathouse, permanent dock, extensive decking, remote lifts. Poolside cabana with dramatic fold-away doors continue Outdoor living elevated with frameless glass railings, expansive stonework, covered and uncovered sitting, lounging and dining areas are perfectly positioned for breathtaking sunsets and lake views. Resort-style amenities define the exterior, including a Betz Gunite pool with waterfall, infinity edge, and hot tub, glass-walled terraces, a poolside BBQ pavilion, and a cozy wood-burning fireplace surrounded by intimate seating. Inside, refined details abound: Incredible Chefs Kitchen, reclaimed antique elm hardwood floors, a custom wrought-iron staircase, elegant crown mouldings, four gas fireplaces, and extensive soundproofing for total comfort and privacy.A true one-of-a-kind sanctuary, this world-class waterfront estate must be experienced to be fully appreciated. Contact the Listing Agent for the comprehensive list of upgrades and bespoke finishes. Presentation, Photo Gallery, Floor Plans In Link. (id:60365)
501 - 900 Bogart Mill Trail
Newmarket, Ontario
Welcome to Reflections on Bogart Pond; a community designed with comfort, elegance, and an adult lifestyle in mind! Nestled among mature trees, walking trails, lush gardens, and a tranquil pond with a waterfall, this sought-after residence offers a rare blend of natural beauty and refined living. This rarely offered penthouse suite boasts soaring 9 foot ceilings, 1,050 sq. ft. of upgraded living space, plus an expansive 60 ft. patio overlooking serene greenery. Fully renovated, professionally designed, and meticulously maintained, this unit is the true definition of turn-key luxury.The heart of the home is a chef-inspired kitchen, thoughtfully updated with quartz countertops, under-mount sink, premium cabinetry, and newer stainless steel appliances, perfect for both everyday living and entertaining. The open-concept living and dining area, enhanced with gleaming hardwood floors, offers a versatile space to relax, enjoy the views, or host memorable gatherings.The primary suite is a private retreat, featuring his & hers closets, direct access to the patio, and a luxurious 5-piece ensuite showcasing spa-like finishes and impeccable attention to detail. A generously sized second bedroom is ideally positioned on the opposite side of the unit, creating a desirable split-bedroom layout. The second full bathroom continues the theme of modern design and style.Beyond the suite, residents enjoy a friendly, welcoming community, with amenities that complement the natural surroundings. Conveniently located close to Highway 404, shopping, restaurants, and all of Newmarkets amenities, this unit offers the perfect balance of lifestyle, luxury and location. (id:60365)
4 James Ratcliff Avenue
Whitchurch-Stouffville, Ontario
Nestled In The Heart Of The Family-Friendly Stouffville Community, This Beautifully Maintained Home Is Ideally Situated Near Hoover & 9th Line, Offering Easy Access To Parks, Schools, Transit, And Local Amenities. Located On A Quiet Street With An East-Facing Front, Providing A Spacious Yet Manageable Outdoor Space Enhanced By Backyard Interlocking.Step Inside To A Freshly Painted Main Floor With Smooth Ceilings And Pot Lights That Create A Bright, Airy Ambiance. The Layout Features A Welcoming Living And Dining Area, Alongside A Cozy Family Room Centered Around A Gas FireplacePerfect For Gatherings. The Modern Kitchen Is Equipped With Stainless Steel Appliances, Including A New Fridge (2024), Built-In Dishwasher (2023), Exhaust Hood (2021), And A Stylish Eat-In Area Ideal For Family Meals.Upstairs, You'll Find Three Spacious Bedrooms, Including A Comfortable Primary Suite With Ample Closet Space And A Private Ensuite. The Additional Bedrooms Are Generously Sized, Offering Flexible Space For Family, Guests, Or A Home Office.The Finished Basement Adds Valuable Living Area With An Open-Concept Design And A Fourth BedroomPerfect As A Guest Suite, Playroom, Or Media Lounge. With A One-Car Garage Plus Parking For Two More In The Driveway, All Window Coverings Included, And Thoughtful Upgrades ThroughoutThis Move-In Ready Home Offers Exceptional Value In A Growing Community. Dont Miss This Opportunity! (id:60365)
320 - 85 The Boardwalk Way
Markham, Ontario
Welcome Home to 85 The Boardwalk Way, Unit #320 in Swan Lake one of Markhams most sought-after gated adult lifestyle communities! This move-in ready, 2-bedroom suite is bright, spacious, and full of charm, offering the perfect balance of elegance, comfort, and carefree living. Step inside and you'll feel instantly at home. The open-concept living and dining area is bathed in natural light from south-facing windows ideal for morning coffee, afternoon reading, or evening entertaining. Cozy up by the fireplace, or step onto your private balcony and enjoy serene treetop views your very own retreat.The kitchen boasts brand-new stainless steel appliances, generous pantry storage, and a smart pass-through to the dining area. The primary suite features a walk-in closet and 4-piece ensuite. A sunny second bedroom with closet is perfect for guests, a home office, or hobbies. Additional conveniences include a separate laundry room with extra storage, underground EV-ready parking, and a locker just steps from the elevator. Beyond your suite, the building offers its own party room with kitchen, while the Swan Lake community provides resort-style amenities: 24/7 gatehouse security, scenic walking trails, indoor and outdoor pools, tennis courts, and a 16,000 sqft. clubhouse with saltwater pool, fitness centre, and meeting/party rooms. Rogers Ignite TV, high-speed internet, water, building insurance, and full access to all amenities are included in your maintenance fees. Looking to downsize without compromise? This is the lifestyle upgrade you've been waiting for tranquility, community, and luxury all in one. (id:60365)
363 Penn Avenue
Newmarket, Ontario
The Perfect 4+2 Bedroom & 7 Bathroom Custom Built Home *2 Yrs New* Premium 50ft X 194ft Lot Size *0.2 Of An Acre* Private Backyard W/ No Neighbours Behind* Modern Architectural Design W/ Stone Exterior, Covered Porch & 8ft Tall Main Entrance* Enjoy 4,470 Sqft Above Grade + 1,651 Sqft In Bsmnt* Over 6,100 Sqft Of Luxury Living* 21ft High Ceilings In Foyer W/ Custom Tiling & Chandelier *Office On Main Floor Overlooking Front Yard* Open Concept Living Room W/ Custom Built-In Gas Fireplace Wall Unit *Recess Lighting & Crown Moulding* 8ft Tall French Doors To Sundeck Overlooking Private Backyard* Custom Chef's Kitchen Includes Two Tone Colour Design Cabinetry *10ft Powered Centre Island W/ Quartz Counters* Pot Filler Above Range* Custom Backsplash & Sitting Bench By Window* Top Display Cabinetry & Custom Tiling* Dining Room Perfect For Entertaining Includes Direct Access To Kitchen W/ Custom Light Fixture* High End Finishes Includes *Floating Staircase W/ Iron Pickets* Engineered Hardwood Floors* Pot Lights & Custom Recess Lighting* Primary Bedroom W/ Double French Door Entry *Recess Lighting & Custom Moulding On Walls & Ceilings* Expansive Windows Overlooking Backyard* Huge Walk-In Closet W/ Organizers & Centre Island* Spa-Like 5Pc Ensuite *Heated Floors* W/ Custom Tiling* All Glass Stand Up Shower* Free Standing Tub & Double Vanity W/ Ample Storage* All Bedrooms on Second Floor Fit A King Size Bed W/ Large Closet Space & Direct Ensuite* Finished Basement W/ Walk Up Access From Backyard* Large Look Out Windows Bringing In Tons Of Natural Light* Large Multi-Use Rec Area W/ 2 Bedrooms & 2 Full Bathrooms *Spacious Kitchen In Basement W/ Appliances* Perfect For In-Laws Suite* Must See! Don't Miss* (id:60365)
146 Moraine Drive
Vaughan, Ontario
***DO NOT MISS this beautifully upgraded detached home nestled on a pie lot in the heart of the prestigious Vellore Village community. This Newly Renovated Home features Over 2,500 Sq Ft of Living Space Including a Professionally Finished Basement with B/I Fireplace & Potlight. New Engineered Flooring All Throughout, New Staircase, a fantastic curb appeal, and a rare large pie-shaped backyard Oasis with New Patio perfect for entertaining and for Your Children to Enjoy their private Playground. The thoughtfully designed and practical layout Offers a separate living, dining, and a cozy family room highlighted by a Fireplace. The upgraded kitchen is a true showstopper, complete with premium KitchenAid stainless steel appliances, quartz countertops, a stylish backsplash, pot lights, and elegant crown mouldings.Located just steps from Highway 400, top-rated schools, beautiful parks and trails, plazas, grocery stores, Vaughan Mills Shopping Centre, Canadas Wonderland, and so much more. (id:60365)
1117 - 8081 Birchmount Road
Markham, Ontario
Luxury Furnished And Upgraded 1 Bedroom + Den Condo In Downtown Markham Direct Connected The Marriott Hotel, Den Use As 2nd Bedroom.East Facing. New Hardwood Floor & Kitchen Backsplash. Direct Access To Hotel Facilities And Services. All Luxury Furniture Included. Full Amenities: 7/24 Concierge. Swinging Pool, Jacuzzi, 2 Fitness Centre, Outdoor Dining, Lounge, Guest Parking, Etc. Close To 404/407, Go/Viva Transit, Cineplex, Restaurants, Malls, Ymca, Pam Am Centre, York Campus And Much More. (id:60365)
Lower - 7 Presidential Street
Vaughan, Ontario
Bright and spacious 2-bedroom basement apartment for lease in Woodbridge, ON, featuring a private entrance, modern kitchen, full bathroom, and one parking space. Well-maintained and move-in ready, this comfortable unit is ideal for a single professional or couple. Located at Hwy 7 and Pine Valley, just minutes to Hwy 400/427, TTC transit, schools, and Vaughan Mills, in a quiet, family-friendly neighborhood. (id:60365)

