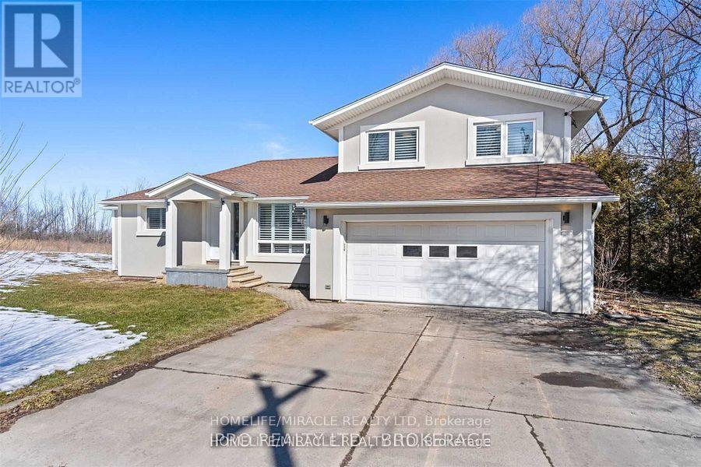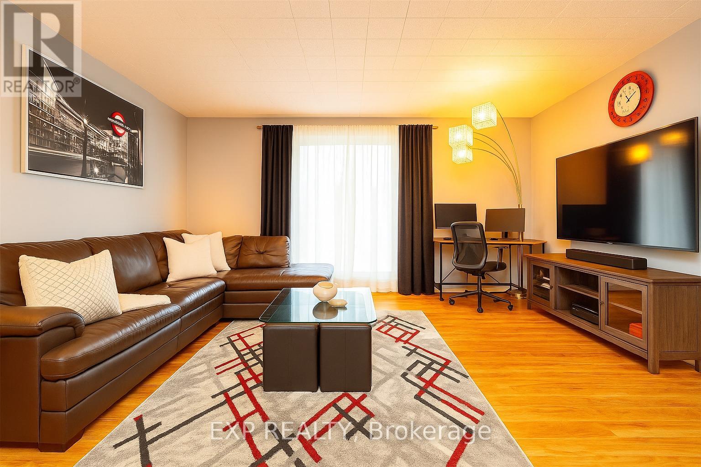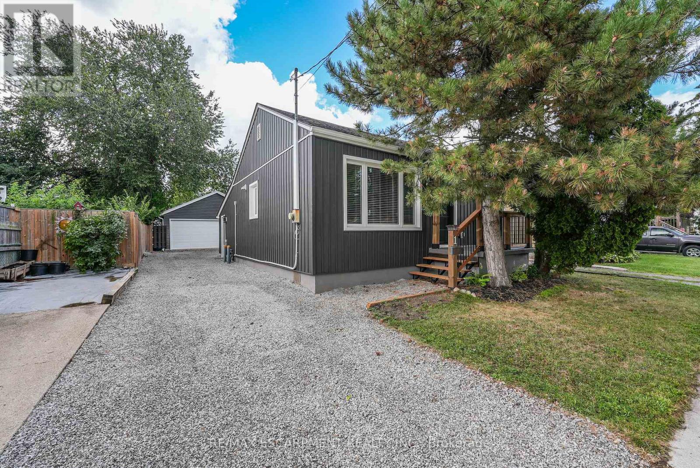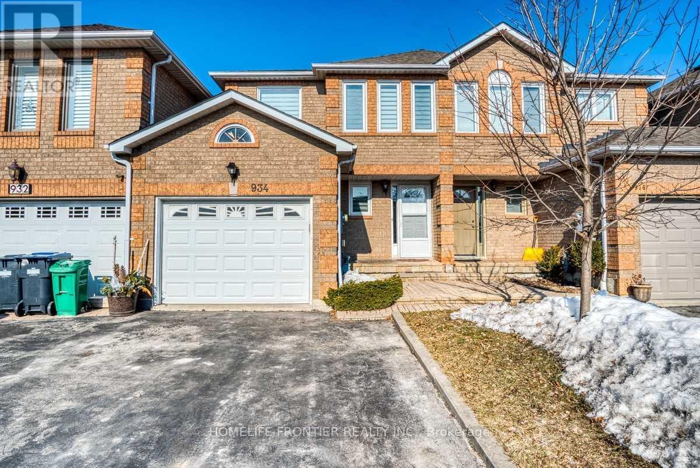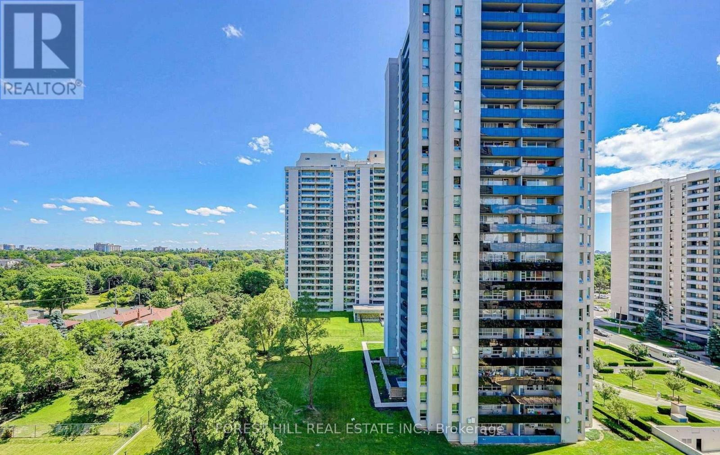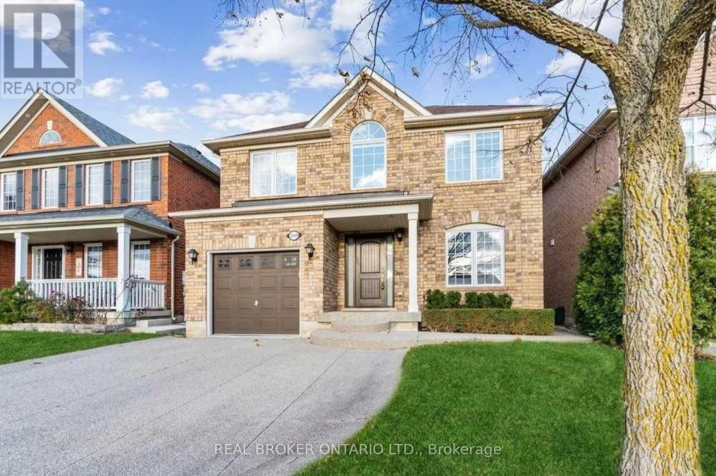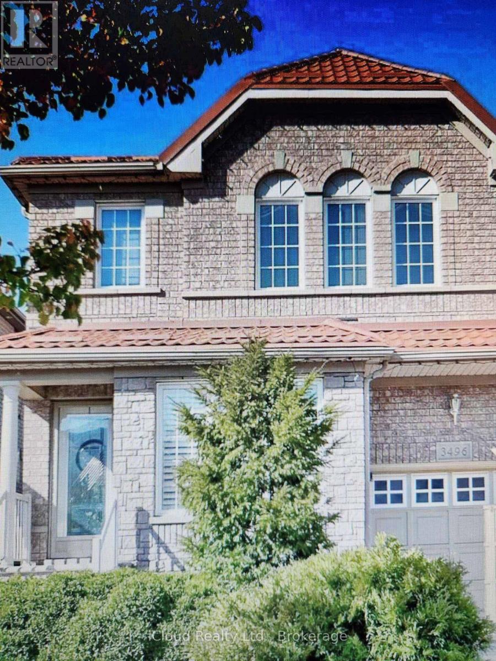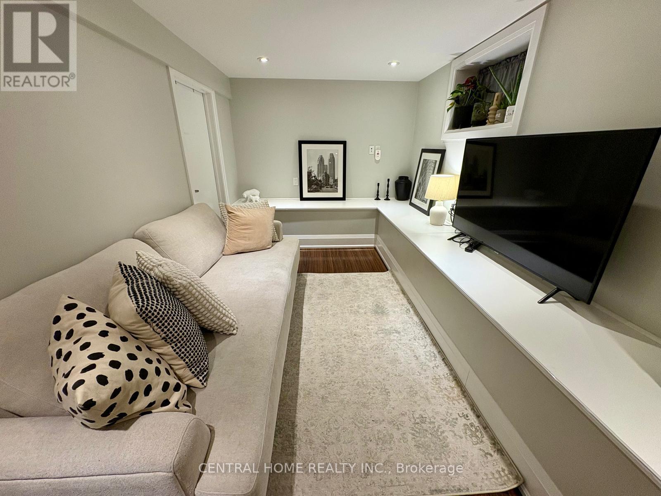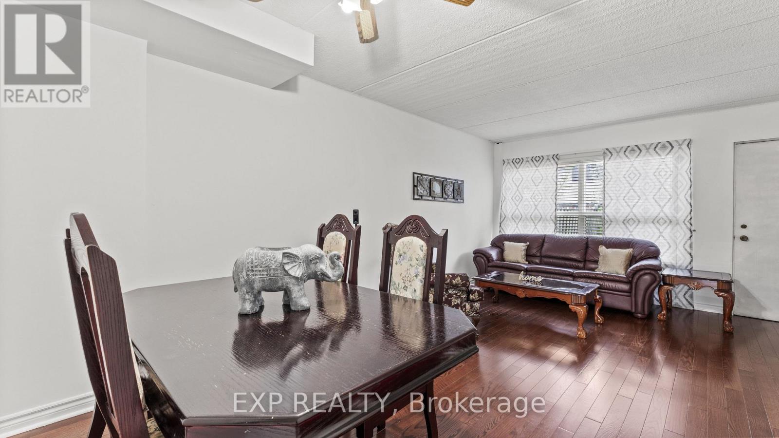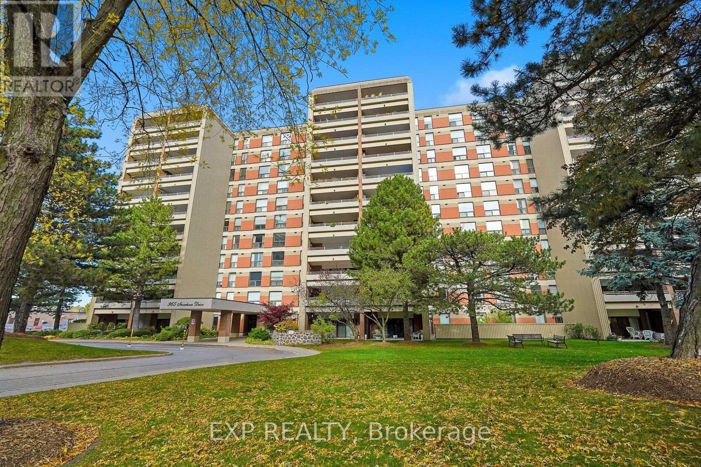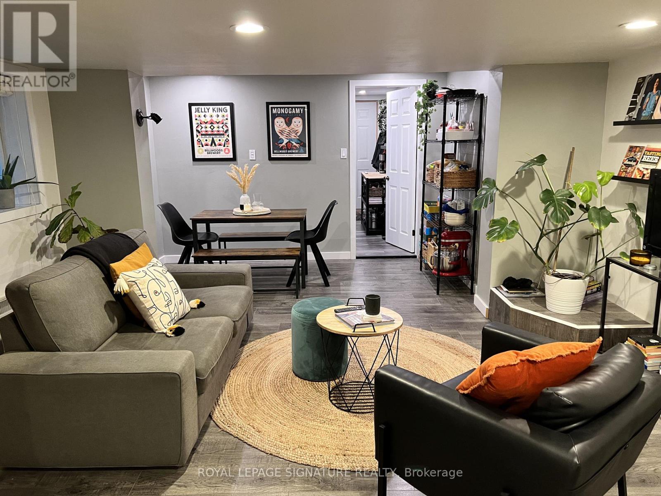8357 Beaverdams Road
Niagara Falls, Ontario
Cottage in city, 100x500 feet deep lot, this beautiful 3 bedroom, 2 bathroom sidesplit home is perfect for families. Nestled on a 1+ acre lot, the property offers privacy and plenty of space. Featuring a bright open-concept layout, it includes: Two-tiered deck with walkouts from. the dining and family rooms Custom remote blinds in the dining area and California shutters throughout A double-car garage with six parking spaces and direct access through the house-Located near Lundys Lane and the QEW, enjoy proximity to FreshCo, Subway, Wendy's, and other amenities. (id:60365)
56 Steepleridge Street
Kitchener, Ontario
Rare opportunity to own a detached 4-bedroom home with a fully separate, WALKOUT basement apartment - ideal for rental income (approx. $1800-$2000/month), multi-generational living, or added flexibility. Walkout basements like this are hard to come by in the area, making this a stand out option for homeowners and investors alike. The main level offers a spacious layout with a large living room, separate family room, generous eat-in kitchen, and a full laundry room. Upstairs, you'll find four bright bedrooms, including a massive primary suite with cathedral ceilings, a walk-in closet, and a private ensuite. Downstairs, the bright, above-grade basement apartment features its own entrance, full kitchen, private laundry, and large windows that make it feel nothing like a typical basement. It walks directly out to the backyard - perfect for tenants or extended family. Located in a family-friendly Kitchener neighbourhood just minutes from the 401, schools, shopping, and parks, this home blends everyday comfort with real investment potential. (id:60365)
205 - 71 Vanier Drive
Kitchener, Ontario
Step into unbeatable value with this budget-friendly, carpet-free 2-bedroom, 1.5-bathroom condo at #205 - 71 Vanier Dr, Kitchenera perfect opportunity for first-time buyers or savvy investors! This well-maintained unit offers a spacious open-concept layout with a bright living and dining area that walks out to a private patio, plus a functional kitchen featuring stainless steel appliances, a sleek backsplash, and ample storage. The generously sized primary bedroom includes its own 2-piece ensuite, while the second bedroom is ideal for guests, a home office, or growing families. Enjoy peace of mind with all utilities (Heat, Hydro & Water) included in the condo fees, along with access to great building amenities like a party room, bike storage, storage locker, and onsite laundry. Located minutes from the highway, Fairview Mall, transit, and everyday conveniencesthis is your chance to own in a prime location without breaking the bank! (id:60365)
1 Waverley Road
St. Catharines, Ontario
STYLE MEETS SMART UPDATES ... 1 Waverley Road in St. Catharines is a BRIGHT, BEAUTIFULLY UPDATED bungalow that blends smart design, modern finishes & practical upgrades into a MOVE-IN READY home. Every corner of this property has been thoughtfully refreshed, making it the perfect fit for buyers seeking comfort, style & convenience. Step inside through the side entrance, where tile flooring leads to a functional space w/laundry, furnace & owned tankless hot water heater. Straight ahead, discover the sunrooms stunning transformation into a private primary suite (2024), complete w/large closet, handy extra towel storage & stylish 3-pc ensuite. A few steps up from the entry, the UPDATED KITCHEN shines w/GRANITE counters, soft-close cupboards & drawers, under-mount lighting, and appliances purchased just last year. The extended counter doubles as a cozy 2-seat BREAKFAST BAR, perfect for quick meals. Vinyl flooring flows seamlessly into the open living room, brightened by pot lighting, large window, and durable new front entry door w/enhanced security. Two additional bedrooms provide flexibility for family, guests, or hobbies. A 4-pc bath w/porcelain tile flooring & ceramic tile surround completes the main living space. The exterior has been upgraded w/NEW siding & most of the windows, along w/freshly parged front porch enhanced by a pergola, new stairs & railing. Out back, enjoy the rebuilt 22 x 24 detached DOUBLE GARAGE w/LOFT STORAGE (2024), new shed & deck - all built on sturdy 18-inch concrete pads. Major system updates provide peace of mind, including roof joist repairs, new sheathing, fresh shingles, and R80 attic insulation (2024). With a triple-deep driveway, mature lot, and ideal location just minutes to the Kiwanis Recreation Centre, Costco Business Centre, shopping, bakeries, dining, schools, parks, and highway access, this home delivers on both lifestyle and convenience. CLICK ON MULTIMEDIA for video tour, drone photos, floor plans & more. (id:60365)
934 Cardington Street
Mississauga, Ontario
Welcome to this bright and well-maintained 3-bedroom, 2-bath semi-detached home located on a quiet, family-friendly street in the heart of Mississauga. The home features an updated kitchen with a modern countertop and backsplash, an upgraded main-floor powder room, and a spacious open-concept living/dining area perfect for comfortable everyday living. The oversized primary bedroom offers double closets and semi-ensuite access to the main bath, with two additional bedrooms ideal for children, guests, or a home office. Enjoy a backyard that backs directly onto a park-providing peaceful views. Conveniently located just minutes from Heartland Town Centre, top-rated schools, playgrounds, grocery stores, restaurants, and major highways (401/403/407). Recent updates include roof (2018), windows (2019), and water softener (2019). A great rental opportunity in an excellent neighbourhood with everything you need within reach.*The photos were taken before the tenant moved in (id:60365)
307 - 155 Marlee Avenue
Toronto, Ontario
Welcome home to this spacious 2 bedroom condo ready for your finishing touches in a mature and established building. Freshly painted and ready for you to renovate. They just don't build layouts like this anymore! Come and see the large living and dining room, separate eat-in kitchen (or convert it to open concept if you want!) and a large east-facing balcony with excellent privacy and a green view. The huge primary bedroom will fit all of your furniture and features a generous walk-in closet with clever built-in storage. The second bedroom is perfect while the laundry room has a full size washer and dryer plus much more room for storage. The building offers wonderful amenities. A 5 minute walk to Glencairn subway station! Extremely convenient walking distance to grocery stores, daycare, schools, TTC, shopping and parks. Don't miss this one! (id:60365)
2369 Proudfoot Trail
Oakville, Ontario
Discover this beautifully updated 4-bedroom, 4-bathroom home in the highly sought-after Westoak Trails community. Ideally located near Oakville Trafalgar Hospital, top-rated schools, shopping, parks, and major commuter routes, this home offers exceptional convenience and lifestyle. Inside, you'll find a renovated kitchen and bathrooms, hardwood flooring on the main and second levels, and a professionally finished basement with laminate flooring and a rough-in for a secondary kitchen-perfect for an in-law suite. Additional features include smooth ceilings, extensive pot lighting, upgraded light fixtures, and a carpet-free interior.The main floor boasts formal living and dining rooms with hand-scraped dark hardwood and crown moulding. The eat-in kitchen showcases quality white cabinetry with soft-close doors and drawers, quartz countertops, stainless steel appliances, and 12"x24" porcelain tile. The kitchen overlooks the inviting family room complete with a gas fireplace and custom built-ins.Upstairs, you'll find three spacious bedrooms, two modernized bathrooms, and a bright loft/office area. The primary suite features an en-suite with an oversized glass shower and a walk-in closet.The professionally finished lower level offers a large recreation room, an additional bedroom, full bathroom, laundry room with high-end appliances, and insulated/soundproofed floors and ceilings-ideal for extended family or guests.Outside, enjoy a double-wide exposed aggregate driveway and a stunning aggregate patio in the fully fenced backyard. Professionally decorated and freshly painted in designer colours, this home is truly move-in ready. All major upgrades completed within recent years-simply move in and enjoy! (id:60365)
3496 Covent Crescent
Mississauga, Ontario
Bright, open concept, 9-ft ceiling, hardwood floors and crown moulding throughout main floor. Oak stairs, 3 good size bedrooms, primary bedroom with 4-pc ensuite and walk-in closet. Kitchen with quartz countertop. Walkout to fully fenced backyard. Entrance to garage from within. Stamped concrete driveway. Fully finished basement with rec room and 3-pc bathroom. Close to transit, shopping, schools, parks, highways and the enormous variety of restaurants on Eglinton Ave & Ridgeway Drive. (id:60365)
Bsmt - 912 Royal York Road
Toronto, Ontario
Location! Location! Just steps to the subway, Kingsway shops, restaurants, clubs, and theatre.Situated in one of the city's most desirable neighbourhoods with access to top-rated schools. Enjoy the charm of a wonderful front porch and the convenience of everything at your doorstep.This listing features a 1-bedroom, 1-bathroom basement unit with a separate entrance, offering privacy and comfort. Perfect for singles or couples looking for a cozy and well-connected place to call home. Tenant to pay 1/3 of gas, 1/3 of hydro, and 1/2 of water. (id:60365)
160 - 180 Mississauga Valley Boulevard
Mississauga, Ontario
***Motivated Seller***This 5-bedroom, 3-Bath Condo townhouse is tucked into a quiet corner of Central Mississauga. The bright and airy main floor means lots of room for growing families, visiting parents, or weekend gatherings. It is minutes from Cooksville Go, Hwy 403, Square One, and the upcoming LRT. This home is waiting for your personal touch. (id:60365)
304 - 965 Inverhouse Drive
Mississauga, Ontario
In the heart of Clarkson Village, welcome to 965 Inverhouse Dr, an exquisite residence! Offering a harmonious blend of comfort and sophistication, ideal for those seeking a serene yet vibrant lifestyle. This condo boasts two generously sized bedrooms, the primary featuring an ensuite bathroom, walk-in closet, and walk-out to private covered balcony space. The spacious living area seamlessly connects the kitchen which overlooks the dining room, open to a versatile den (perfect for office space or a guest room!) and a large living room with walk-out to another private covered balcony providing ample outdoor living space. Facing SW, this elegant condo suite is filled with natural light, creating a bright and inviting atmosphere. Other features include a functional in-suite laundry room, plenty of storage space, and access to the excellent amenities this coveted adult-living condominium has to offer: an outdoor heated pool with patio, sauna, gym, bike storage room, library, party room with full kitchen, car wash and plenty of visitor parking. Clarkson Village has all the best shops, restaurants, banks, hair salons and the Clarkson Crossing Plaza with Metro and Canadian Tire all just a short walk away. Close to Ontario Raquet Club and Rattray Marsh Waterfront Trails, as well as the Clarkson GO station just a block away providing a quick and easy commute to downtown Toronto. #304 in 965 Inverhouse Dr is a rare find, offering an unparalleled lifestyle in an impeccably maintained building, nestled in one of Mississauga's most desirable neighborhoods. Book your viewing today! (id:60365)
B - 203 Caledonia Road
Toronto, Ontario
This charming, all-inclusive 600 square foot apartment offer a prime leasing opportunity in the sought-after Corso Italia-Davenport neighborhood. Step inside to discover high ceilings, vinyl flooring, and an updated kitchen that flows seamlessly into the spacious open-concept living area. The unit also features a newly renovated three-piece bathroom, the convenience of ensuite laundry, and a large dedicated storage room. All located within walking distance of the lively shops and restaurants on St. Clair Avenue West, excellent TIC transit options, and Earlscourt Park for easy access and enjoyment. Internet, cable TV, hydro, heat, water are all included in rent. (id:60365)

