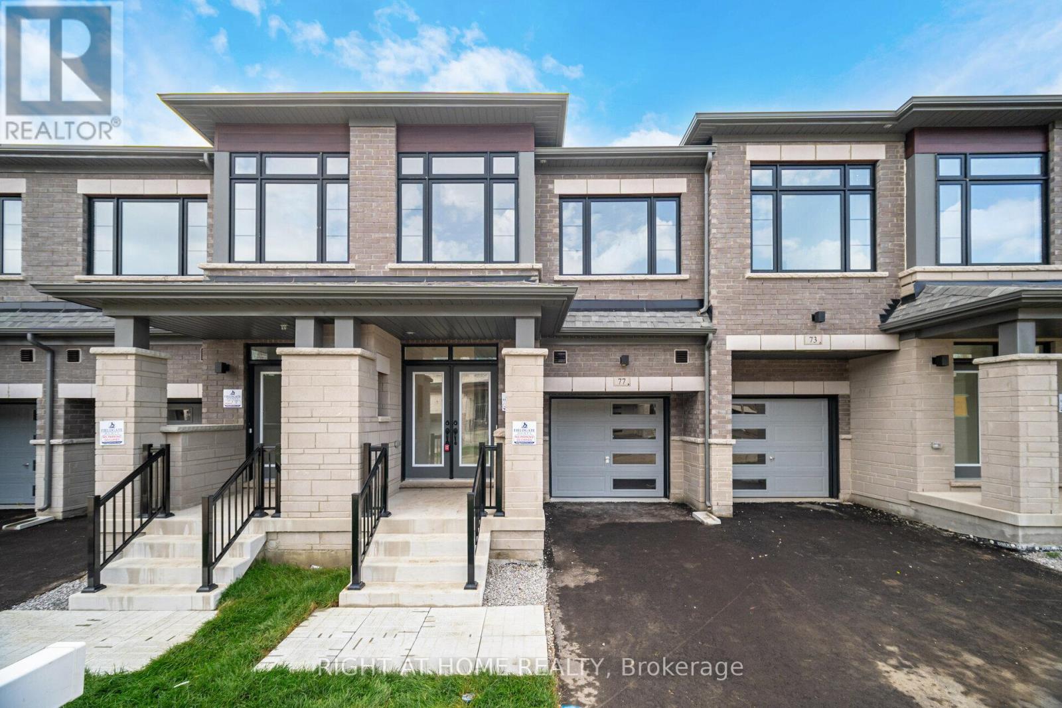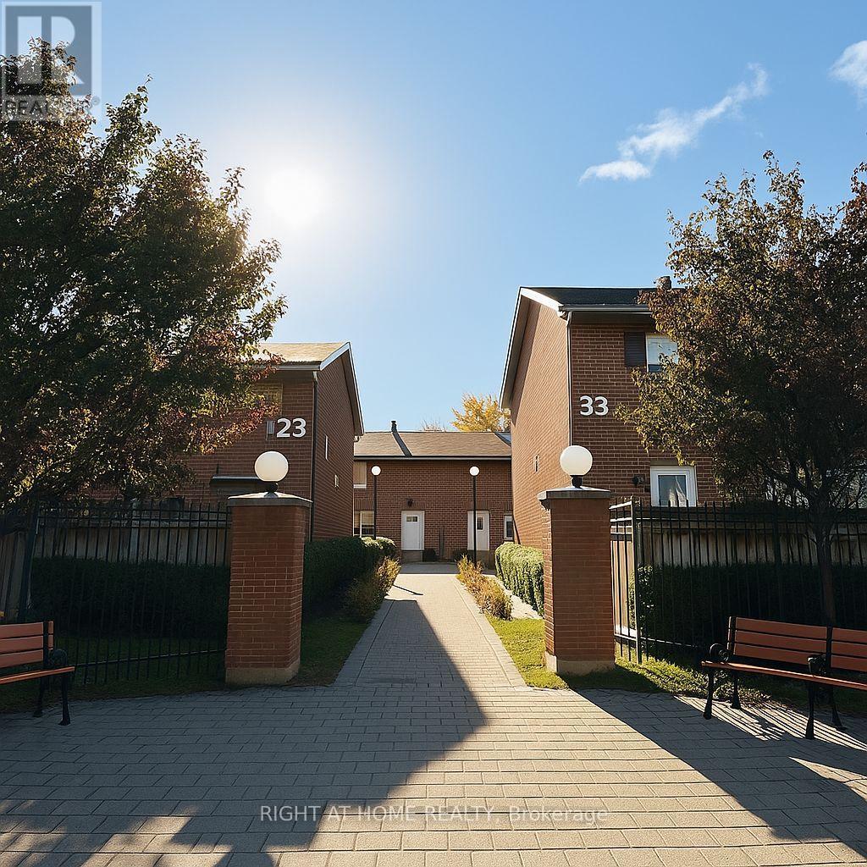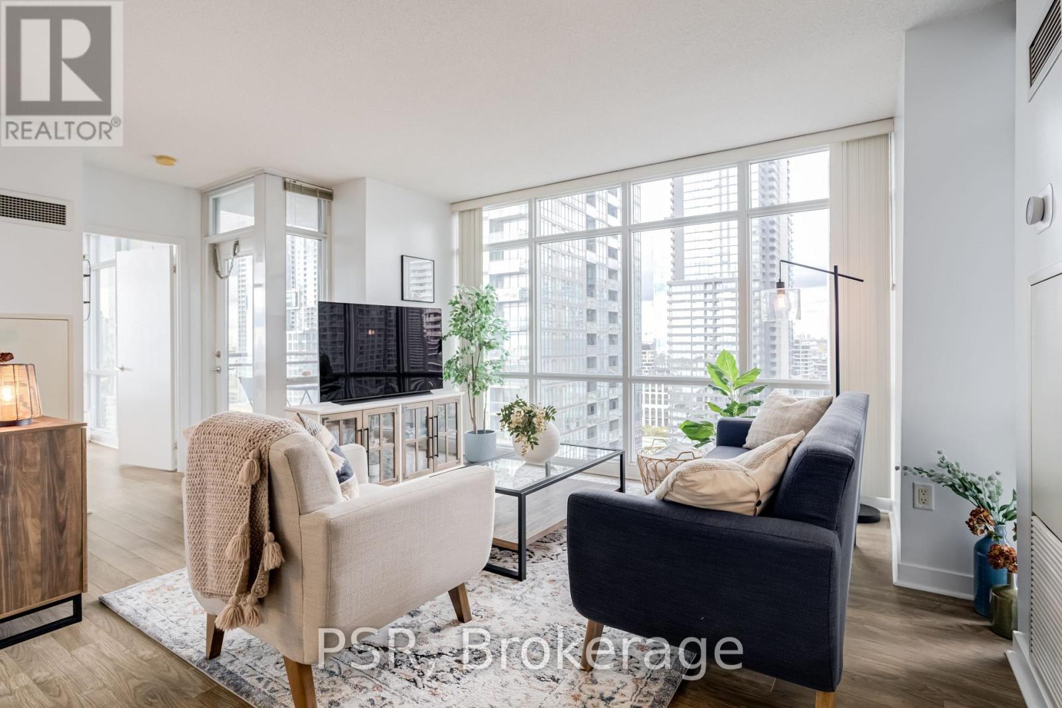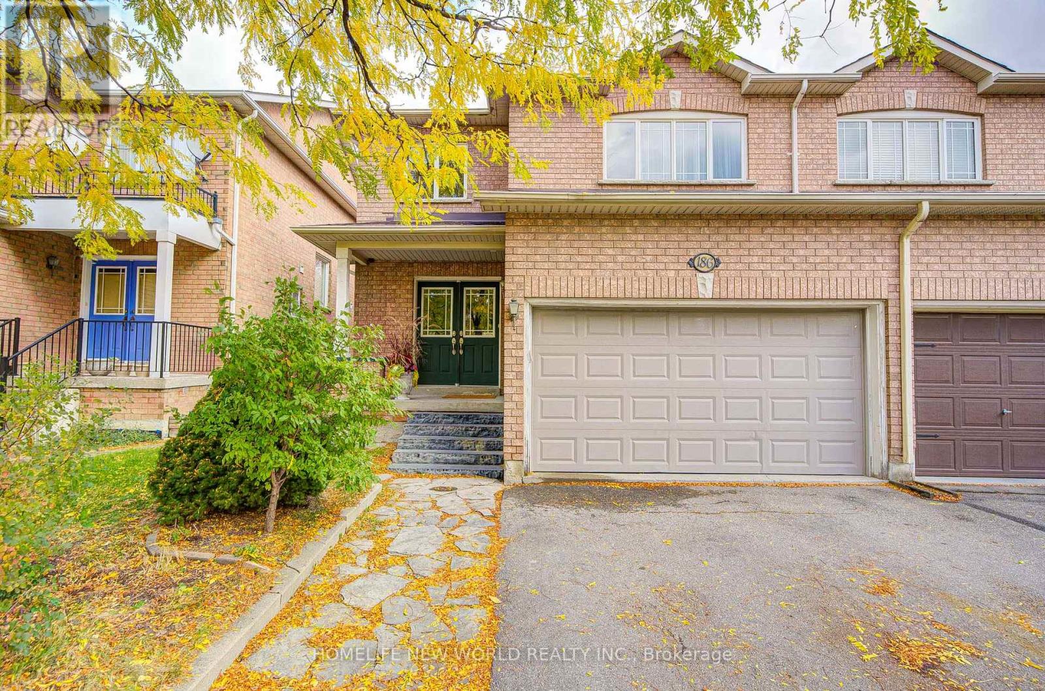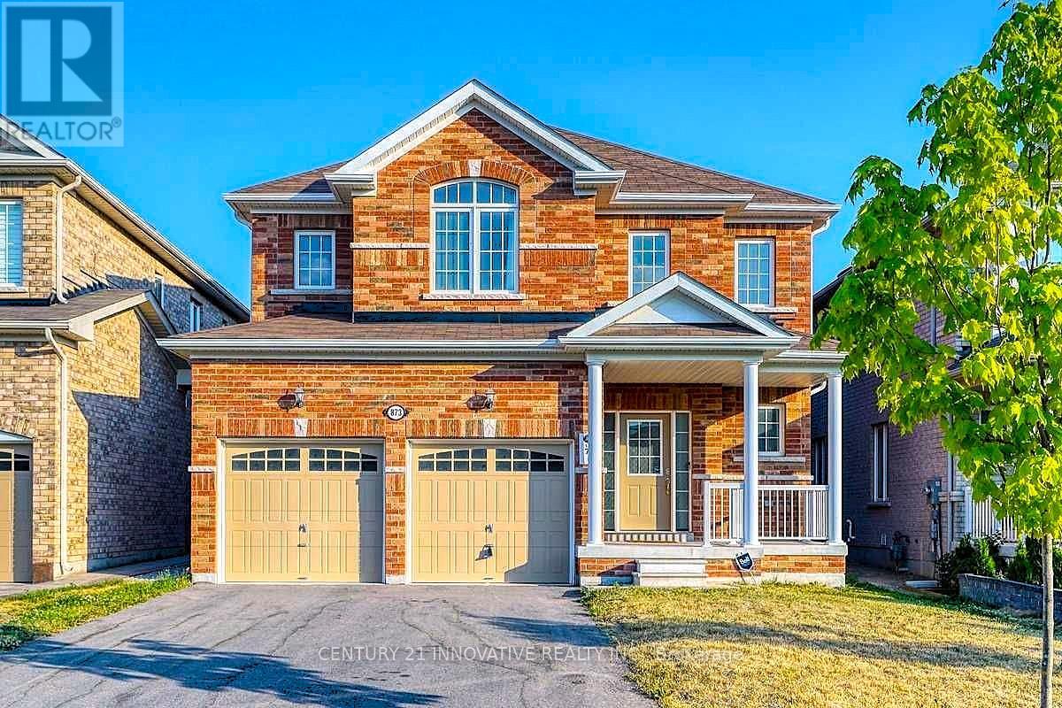77 Singhampton Road
Vaughan, Ontario
Stunning 1 yr old, 2-Storey Modern Townhouse in Prime Location (427 & Major MacKenzie) ! Welcome to your dream home! This Brand-new modern townhouse seamlessly blends style and comfort, featuring an open-concept living space flooded with natural light. Enjoy a large kitchen with brand new stainless-steel appliances, sleek cabinetry and a spacious island perfect for entertaining. Hardwood flooring throughout main floor, wooden staircase and iron pickets leading to second floor. Second floor includes a large primary bedroom with walk-in closet and a 4-piece bathroom with luxurious free-standing bathtub. 3 other bedrooms are generous sizes. Second floor has another 4-piece bathroom and side by side laundry. Newly developed area with grass already installed. Smart home technology and eco-friendly features ensure comfort and savings. Located in a vibrant neighborhood, you're steps away from schools, shops, dining, and parks. Don't miss your chance to own this exceptional turn-key property! Schedule a showing today! (id:60365)
7 - 33 Romfield Circuit
Markham, Ontario
Welcome to Romfield Circuit - a bright and beautifully maintained 3-bedroom, 2.5-bath townhome nestled in a warm, family-friendly community. The main floor features a spacious eat-in kitchen complete with a full appliance package and a large window that fills the space with natural light. A generous open-concept living and dining area with hardwood floors offers plenty of room for entertaining and opens to a private enclosed interlocked patio -perfect for outdoor dining and relaxation. The main level also includes a convenient powder room and a large double closet for all your coats and everyday storage. Upstairs you'll find three well-proportioned bedrooms, each with hardwood floors and large double closets, providing ample space and comfort for family members or guests. The finished basement adds even more versatility, featuring a large recreation room with a walk-in closet that can serve as a fourth bedroom, family room, home gym, or kids' play area. A full three-piece bathroom, laundry area, and additional storage under the stairs and in the mechanical room make this home as functional as it is inviting. Professionally managed by Monterey Park, a trusted family-owned company with over 50 years of experience, residents enjoy the security of tenure, worry-free maintenance, and the peace of mind that comes with having a full-time on-site manager. The location offers exceptional convenience-walking distance to Thornlea Secondary School and close to parks, shopping, public transit, and major highways-making daily life easy and enjoyable. Don't miss this rare opportunity to live in a home that truly has it all-space, comfort, and community. Schedule your private showing today and discover why Romfield Circuit is one of the most desirable places to call home! (id:60365)
294 Mcbride Crescent
Newmarket, Ontario
Lovely Home Quiet Street Great Neighbourhood 9 Ft Ceilings Hardwood Floors Oak Staircase Maple Kitchen Cabinets Huge 2nd Floor Family Room W/ Gas Fireplace FRESH PAINT, Stainless Steel Appliances. Access To Garage Finished Basement W/ 2 Bdrm, Kitchen & Separate Entrance Backyard With Deck. Main Flr Laundry W/ Garage Entry. Sky Light Lots Of Upgrades *Close ToSchool, Park,Transit And Much More. (id:60365)
117 Summerdale Drive
Markham, Ontario
**EXCELLENT THORLEA LOCATION, MARKHAM'S DESIRABLE LOCATION,TOP-RANKED SCHOOLS,APPOX 2850 SQ.FT,4 BDRMS PLUS FIN BSMT,DOUBLE GARAGE, **RENOVATORS DREAM HOME**,PRICED TO SELL,MUST NOT MISS THIS OPPORTUNITY,PROPERTY SOLD IN 'AS IS"CONDITION (id:60365)
W3801 - 185 Millway Avenue
Vaughan, Ontario
Welcome to this contemporary 2-bedroom, 2 bathroom condo, situated in the heart of Vaughan. Perfectly located just steps from the Vaughan Metropolitan Centre (VMC) and only minutes to Highways 407, 400, 401, and 427, as well as Vaughan Mills and Canada's Wonderland, this home offers the ideal blend of style and convenience. This open-concept unit is filled with natural light from the floor-to-ceiling windows and features sleek laminate flooring throughout. The highly functional eat-in kitchen is equipped with stainless steel appliances, including a microwave, stove, refrigerator, and dishwasher-making both everyday living and entertaining a breeze. (id:60365)
1 - 21 Roysun Road
Vaughan, Ontario
For Lease: Rarely Available Industrial Unit in Prime Woodbridge Location.Main floor industrial unit located in the heart of Woodbridge, offering front and back access. This corner unit spans 964 sq. ft. and includes: A main office space, A versatile back area suitable for various uses and one washroom.Ideal for Multiple Uses:Perfect for office or light industrial uses, including but not limited to: Real estate office,Law office,Immigration services,Accounting firm,Commercial school, Medical, Dental practice, Salon or spa, Psychotherapy Clinic, Key Features:200 Amp electric power,Ample parking available,Convenient access to major highways: Hwy 427, Hwy 7, Hwy 27, and Hwy 407Additional Information:Tenant responsible for Hydro and Gas based on lease portion, Water included in the lease, Don't miss this opportunity to secure a prime location for your business! Base Tenant has to pay all Utilities Bill. (id:60365)
23 Landolfi Way
Bradford West Gwillimbury, Ontario
Welcome to your dream home! This stunning freehold townhouse offers the perfect blend of modern elegance and comfortable living. with 4 bedrooms and 3 bathroom, this home boasts 2200 square feet of spacious living space. Open concept layout, with an abundance of natural light pouring in through large windows. (id:60365)
100 River Drive
East Gwillimbury, Ontario
Welcome to 100 River Drive, a peaceful retreat located near the end of a quiet dead-end road in the desirable community of River Drive Park. Surrounded by mature trees and natural scenery, this property offers a rare blend of privacy and convenience just steps from the Holland River. This well-maintained home features a bright, functional layout with large windows that fill the space with natural light. The main floor includes an inviting living area, dining space, and a practical kitchen with sliding patio door access to the backyard and deck. Upstairs, well-sized bedrooms provide comfortable living with calming views of the treed surroundings. The finished lower level adds flexible space for a rec room, office, or gym. Outside, enjoy a spacious lot with plenty of room to relax, garden, or entertain. The deck overlooks a quiet lot, creating the perfect spot to unwind. The attached garage and private driveway offer ample parking and storage options. Quality steel roof built ti last. Located steps from the Holland River, this home provides easy access for kayaking, fishing, or riverside walks. Great location to raise a family in a peaceful setting with minimal traffic and just minutes from schools, parks, shopping, and Highway 404 for easy commuting. (id:60365)
2603 - 11 Brunel Court
Toronto, Ontario
Immaculate & Stunning Corner Suite in the Heart of Downtown! This is the one you've been waiting for, a bright and spacious corner unit featuring floor-to-ceiling windows along the kitchen, living room, and bedroom, flooding the space with natural light. Situated on a high floor with breathtaking lake and city views, this suite offers a clean, modern feel throughout. Thoughtfully designed open-concept layout that perfectly blends comfort and functionality. The kitchen is ideal for entertaining, while the living and dining area provides seamless flow to relax or host guests. Located in one of Toronto's most dynamic neighbourhoods, steps to Rogers Centre, the CN Tower, waterfront parks, restaurants, and supermarkets. Easy access to Union Station, Rogers Centre, TTC, and major highways making commuting effortless. Experience downtown living at its best , where the lake meets the city! (id:60365)
186 Solway Avenue
Vaughan, Ontario
Wonderful 3 plus 1 Bedroom separate entrance lower floor with full size patio door and window in the bedroom . Spacious Family Home with Upgraded Kitchen On A Quiet Street In The Desirable Maple Community. It Offers Hardwood Floors On Main & Oak Staircase. Spacious Granite Countertop Kitchen with S/S Appliances & Backsplash.Furnace and air conditioner 2018, Roof 2018.Freshly painted, Light Fixtures & Family Room W/Gas Fireplace. Master 3 Pc Ensuite With W/I Closet, fully renovated lower floor bedroom . Garage from previous listing 2 , but 1,5 my estimate and with Driveway for Parking. new Fence in 2022. Basment walk out with separate entrance, full size patio door, great for additional income or inlaw suite. Minutes To Hwy 400, Vaughan Mills, Hospital, Shopps, Parks ,Schools Etc (id:60365)
Basement - 873 William Lee Avenue
Oshawa, Ontario
Brand-new legal basement apartment featuring 3 bedrooms and 2 bathrooms with a separate entrance, conveniently located within walking distance to schools, shopping centers, and the library. (id:60365)
100 A - 107 Holland Street
Bradford West Gwillimbury, Ontario
*Professional/Retail/Medical, Office Space, Many Uses Permitted. In Center Of Town, Building On Bradford's Busy Holland St., Prime Location, Lots Of Parking At Building, Elevator. Turnkey Unit, Well Maintained, Private Bathrooms, Excellent Floor Plan, 1 Office Open Area. **Gross Lease**(All Utilities Included In Price). (id:60365)

