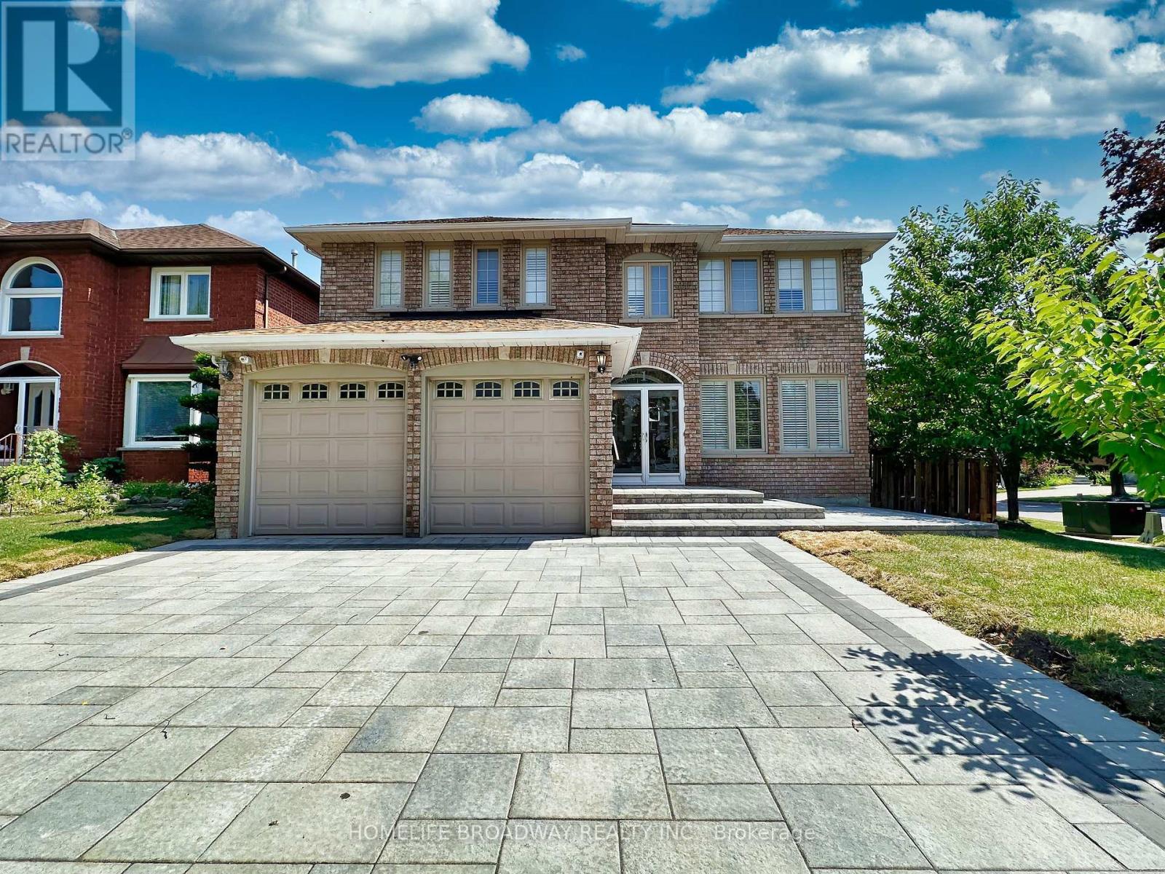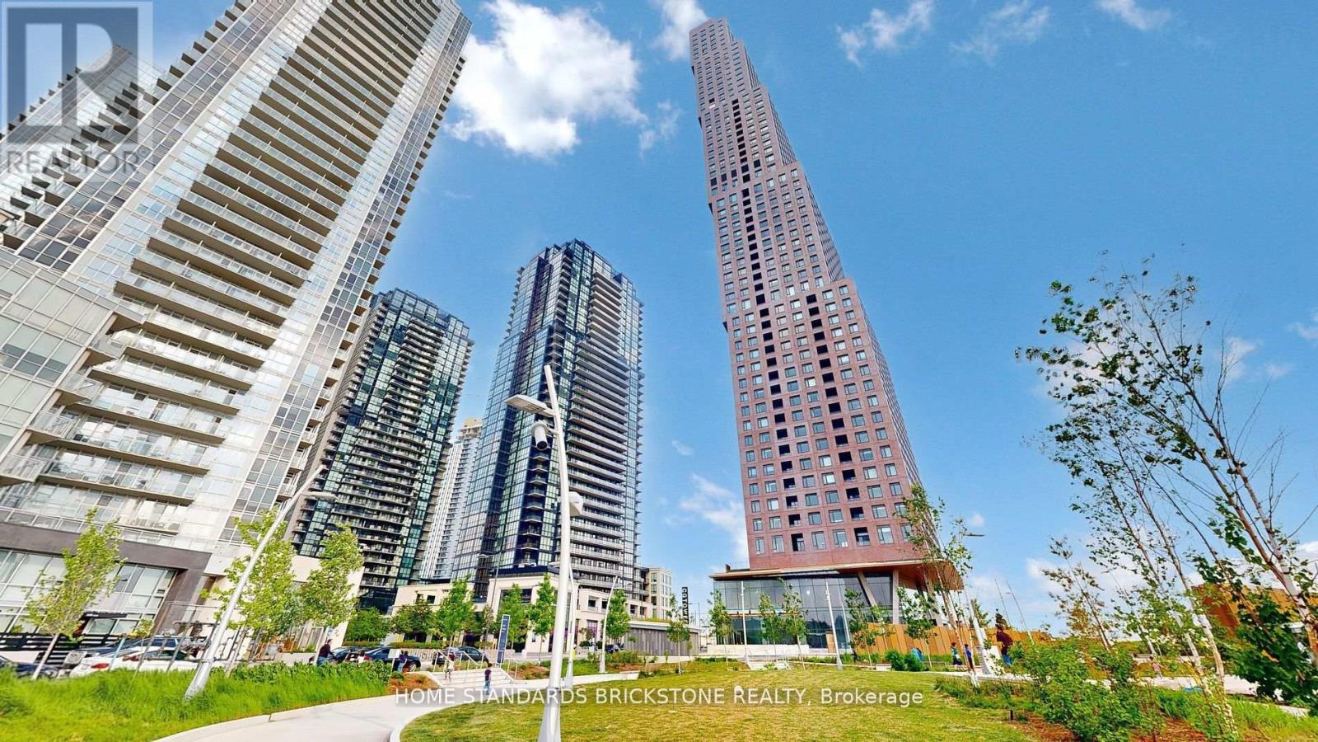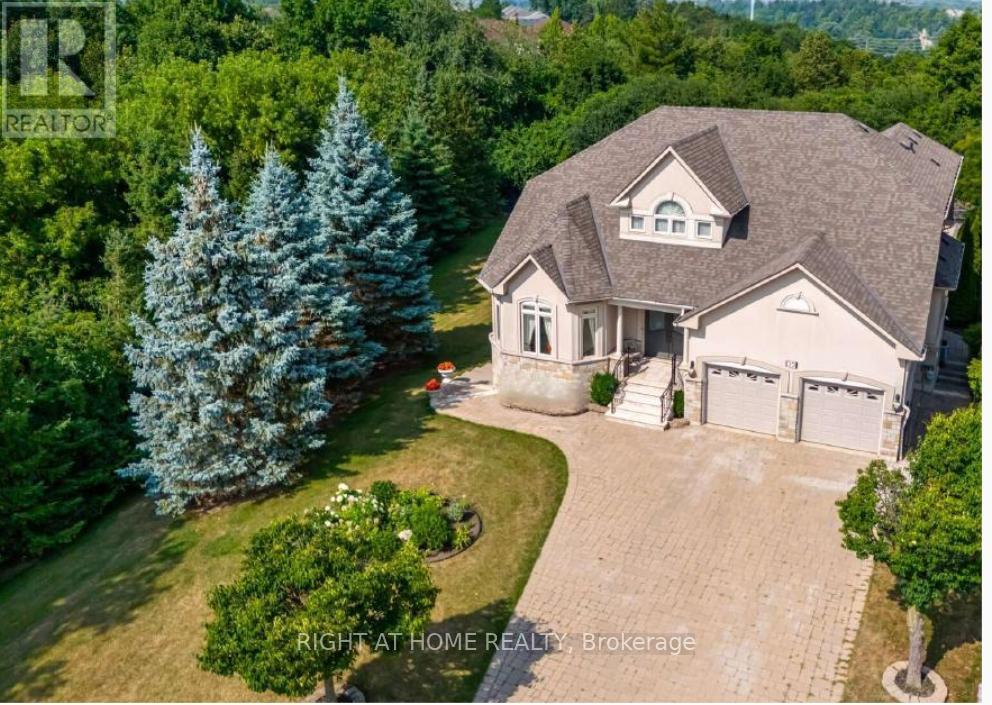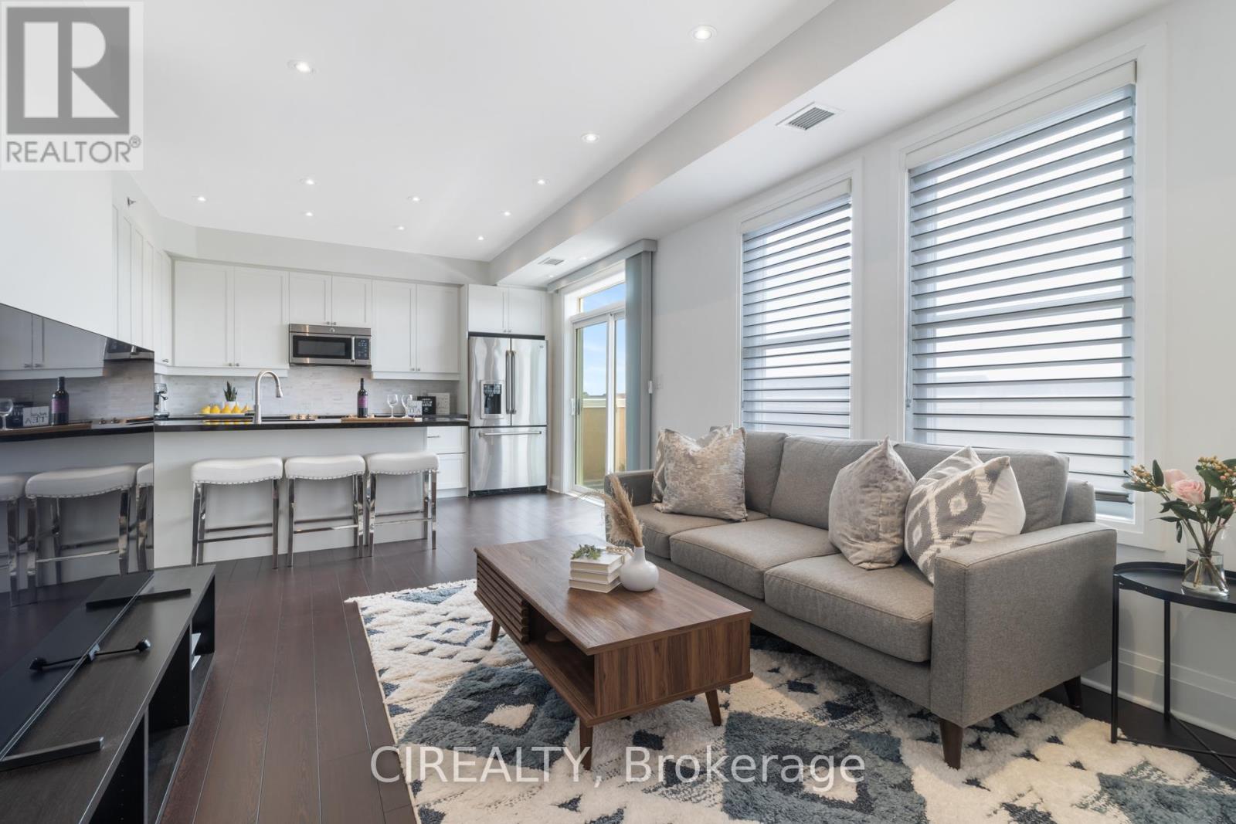905 - 1300 Bloor Street
Mississauga, Ontario
Welcome to Applewood Landmark where lifestyle meets comfort in the best possible way! (approx) 1100 sq. ft. of a sun-filled functional floor plan includes 1+1 bed, 1 bath, in-suite laundry, high-speed internet, utilities, an open-concept kitchen, stainless steel appliances w breakfast island overlooking dining/living space plus den/solarium space. City & Lake Ontario/CN Tower views. Overlooking tennis/pickle ball/shuffle board courts, on 2 acres of treed & manicured lawn & gardens, community BBQ & pergola. 5 star amenities include: 24-hr concierge & security, visitor parking, men's & women's gyms, saunas & rooftop indoor pool/sundeck, guest suites, party/media rooms, indoor car wash, laundry room, wood working shop, billiard rooms & more! Access to public transit, GO Station, Hwy 401, 427 & QEW. New windows replacement project in progress. (id:60365)
76 Ritchie Crescent
Springwater, Ontario
Welcome to 76 Ritchie Crescent! This beautifully crafted 4-bdrm, 3-bath detached residence offers over 2,500 sq ft of thoughtfully designed living space for modern families and stylish entertaining. Step through the inviting double door entry into a generous foyer filled with natural light and soaring ceilings. The open-concept main floor, featuring 9-foot ceilings, seamlessly connects the living, dining, and breakfast areas all bathed in sunlight from large, unobstructed windows that frame the homes airy ambiance. The kitchen boasts a large breakfast island, quartz countertops, upgraded cabinetry with crown molding, and premium finishes throughout. Perfect for hosting dinner parties or enjoying everyday meals with your family. Upstairs, discover four spacious bedrooms, including a lavish primary retreat with a walk-in closet and a spa-inspired ensuite, featuring a deep soaker tub and glass-enclosed shower. Two of the three additional bedrooms include walk-in closets, offering plenty of storage. Another full, 4pc bathroom and a bonus space overlooking the front foyer complete the upper level, ideal for work-from-home or family flexibility. The full-sized unfinished basement offers endless potential, featuring large windows for natural light, cold storage, and is roughed-in for a bathroom perfect for customizing into a recreation room, home gym, or future in-law suite. Enjoy the convenience of a double-car garage and a private driveway, plus a spacious backyard that backs onto a municipal park featuring a splash pad, skating rink, and play equipment ideal for families and outdoor fun all year round. Situated in a family-friendly neighborhood, this home is close to schools, shopping, a recreation center, parks, and local restaurants. Come explore life in Elmvale, where small-town charm meets warm community spirit with year-round festivals and events that bring neighbours together and make every season one to remember. (id:60365)
1 Hearthstone Crescent
Richmond Hill, Ontario
Well maintained, natural light throughout, stunning luxury 5 bedrooms corner lot house, with newly installed interlock driveway, totally 5 car parking. Open concept kitchen with breakfast area overlooking family room with fireplace. Basement separated walk up entrance, 2 bedroom, kitchen, washroom and living room. Nearby Doncrest P.S. Christ the King Catholic ES, hockey arena & fitness center, restaurants. Roof(2019), Furnace(2018), Cac(2021) (id:60365)
3501 - 2920 Highway 7 West Drive W
Vaughan, Ontario
Welcome to CG Tower the tallest and Vaughan's landmark Tower! This stunning 2 beds & 2 Baths Fully furnished Residence offers a refined lifestyle in the hart of Vaughan Metropolitan Centre(VMC). This unit boasts unobstructed, clear views from your private suite. Soaring 60 Storeys, this architectural Masterpiece offers breathtaking East Views and prime location at Jane & Highway. Enjoy ultimate convenience. Just steps from the VMC subway station. with seamless access to Downtown Toronto and easy connectivity to Highway 400, 407 and Highway 7. Surrounded by vibrant shops, larest city-owned green space offers a serene retreat in the heart of the city. This is your opportunity to own a piece of Vaughan most iconic community. Don't miss your chance to call CG tower Home! (id:60365)
32 Rosa Court
Vaughan, Ontario
Incredible opportunity to own a custom-built 5-bedroom showpiece on a rare approx half acre ravine lot in a private court setting. The main floor of this original owner home features a primary bedroom with 6 pc ensuite & walk-in closet, a gourmet kitchen with island, hardwood floors, cathedral ceiling family room and an expansive living/dining area. The second level has four spacious bedrooms with three full bathrooms and hardwood floors throughout. Enjoy a standout walkout basement with two full kitchens, large windows and 9 foot ceilings: one side perfect for entertaining with fireplace and separate entrance, the other a completely separate nanny/in-law suite with private entrance, ideal for rental income. Oversized concrete deck with a spectacular open-riser concrete staircase overlooks a lush, private ravine with no neighbours on two sides. Rare opportunity! Meticulously maintained and never before on the market! (id:60365)
8912 Martin Grove Road
Vaughan, Ontario
Seize this amazing opportunity to call this gorgeous 4-bedroom 2-storey family home yours. This beautifully-maintained home provides the perfect balance of comfort, functionality and lifestyle to suit your modern family living. It has a spacious foyer, circular staircase to basement, granite countertop in kitchen, hardwood floors, gas fireplace in Family room, main floor Den (office) and a generously-sized finished basement with a cold room (cantina), kitchen and bathroom. A potential in-law suite with a separate entrance. One of its key and unique features include having an all-season Sunroom with charming Skylights with glass doors and windows that opens to a spacious and private backyard. A true outdoor oasis, featuring mature apple and pear trees, a lush garden and vegetable patch perfect for gardening season enthusiasts, those who enjoy the serenity of nature or simply for the host who loves entertaining outdoors. Located in a highly sought-after neighbourhood, this charming home in a prime location is just steps away from a top-notch school, a park with a playground, top-rated amenities, major highways and transit. Home also has a new furnace, AC/Heat Pump and updated attic insulation (Oct 2023). Thousands spent. Shows to Perfection. Lock box for easy showing. See it for yourself. Book a viewing today! (id:60365)
8 Gilbert Wright Avenue N
Markham, Ontario
This Newly Constructed Town home Is Located In The Highly Sought-After unionville neighborhood, Offering Pristine Living Spaces That Have Never Been Occupied Before. The Property Features A Private Balcony And A Spacious Rooftop Terrace, Both Of Which Offer Stunning Views Of The Prestigious Angus Glen Region. With Its Bright And Airy Atmosphere, This Town home Features Two Generously Sized Bedrooms, Including A Master Bedroom With Its Own En-Suite Bathroom. (id:60365)
3658 Ferretti Court E
Innisfil, Ontario
Step into luxury living with this stunning three story, 2,540 sqft LakeHome, exquisitely upgraded on every floor to offer unparalleled style and comfort. The first, second, and third levels have been meticulously enhanced, featuring elegant wrought iron railings and modern pot lights that brighten every corner. The spacious third floor boasts a large entertainment area and an expansive deck perfect for hosting gatherings or unwinding in peace. The garage floors have been upgraded with durable and stylish epoxy coating, combining functionality with aesthetic appeal. This exceptional home offers a well designed layout with four bedrooms and five bathrooms, all just steps from the picturesque shores of Lake Simcoe. At the heart of the home is a gourmet kitchen with an oversized island, top tier Sub Zero and Wolf appliances, built in conveniences, and sleek quartz countertops. Enjoy impressive water views and easy access to a spacious deck with glass railings and a BBQ gas hook up, ideal for seamless indoor outdoor entertaining. High end upgrades chosen on all three floors, including custom paneling, electric blinds with blackout features in bedrooms, and a built in bar on the third floor reflecting a significant investment in quality and style. Located within the prestigious Friday Harbour community, residents benefit from exclusive access to the Beach Club, The Nest Golf Course with prefered rates as homeowner, acres of walking trails, Lake Club pool, Beach Club pool, a spa, marina, and a vibrant promenade filled with shops and restaurants making everyday feel like a vacation. Additional costs include an annual fee of $5,523.98, monthly POTLT fee of $345.00, Lake Club monthly fee $219.00 and approximately $198.00 per month for HVAC and alarm services. (id:60365)
Ph 23 - 28 Prince Regent Street
Markham, Ontario
Experience refined penthouse living at 28 Prince Regent St, PH23 - a spacious, sun-filled 2-bedroom corner unit with 9 ft ceilings, an open-concept layout, and a spectacular 500+ sqft wraparound terrace with a north-western exposure and a natural gas line for BBQs - perfect for entertaining or quiet evenings under the sky. This quiet, low-rise building in Cathedraltown offers a serene atmosphere, friendly neighbours, and elegant finishes including granite countertops, marble backsplash, and premium stainless steel appliances. Enjoy the rare convenience of 2 full-size, side-by-side parking spaces with no columns or obstructions, plus a same-level locker for easy access. There's also ample visitor parking both underground and on the street. Residents benefit from a car wash bay, 24/7 concierge, party room, and more. Located minutes from Hwy 404/407, top-ranked schools (incl. French Immersion), Costco, groceries, cafes, and Cathedral-area shops - this is a rare opportunity in one of Markham's most desirable communities. (id:60365)
14 Twelve Oaks Drive
Aurora, Ontario
Beautiful Detached Home in Aurora on Lower Level. Fully Renovated With Open Concept. Walk Out Basement With 1 Bedroom & 1 Bathroom. private entrance And laundry facilities. Close to Schools, Parks, Shopping Malls & Highways. Enjoy Lots of Kitchen Space. Tanent pay 30%Utilities . Non-Smokers And No Pets .1 Driveway Parking Spot Included in Rent (id:60365)
77 Bell Avenue
New Tecumseth, Ontario
Welcome to 77 Bell Avenue, located in Allistons prestigious Treetops community. Enjoy the convenience of being just minutes from schools, major highways, shopping, and everyday amenities.This home is tucked away on a quiet cul-de-sac with no homes behind, offering a peaceful, country-like atmosphere while still being part of a vibrant, family-friendly neighbourhood.Inside, you'll find an open-concept layout with 4 spacious bedrooms and 3 bathrooms, an upgraded kitchen, and direct garage access for added convenience. The fully fenced backyard provides the perfect outdoor space for relaxing or entertaining. (id:60365)












