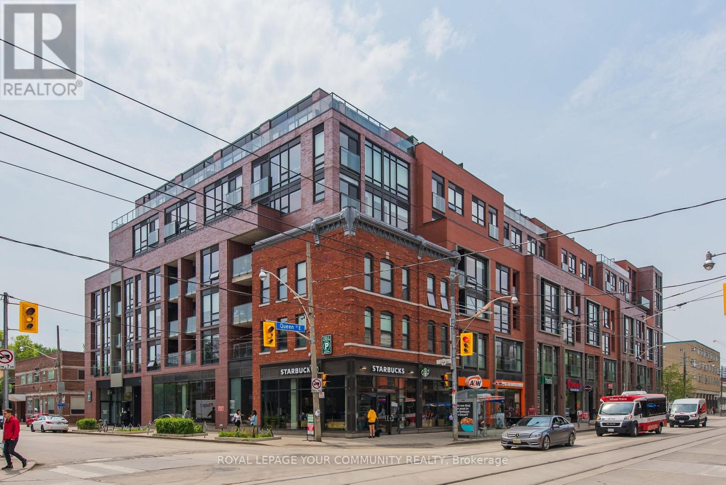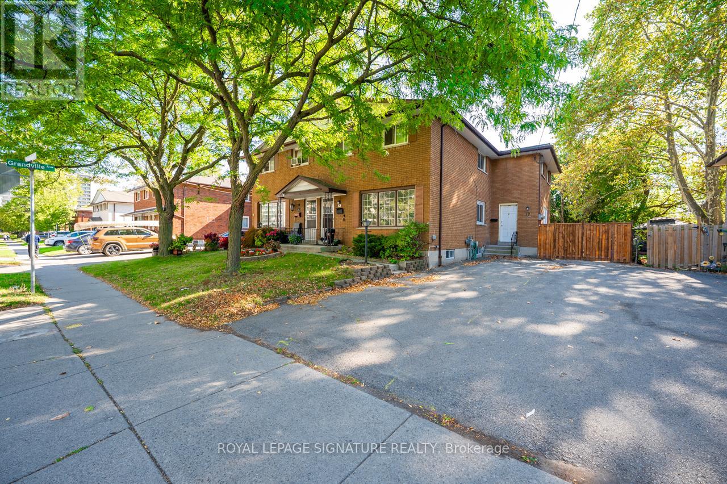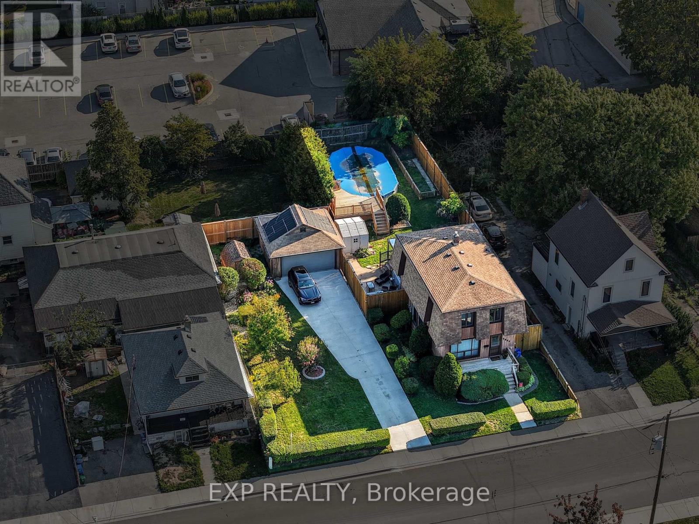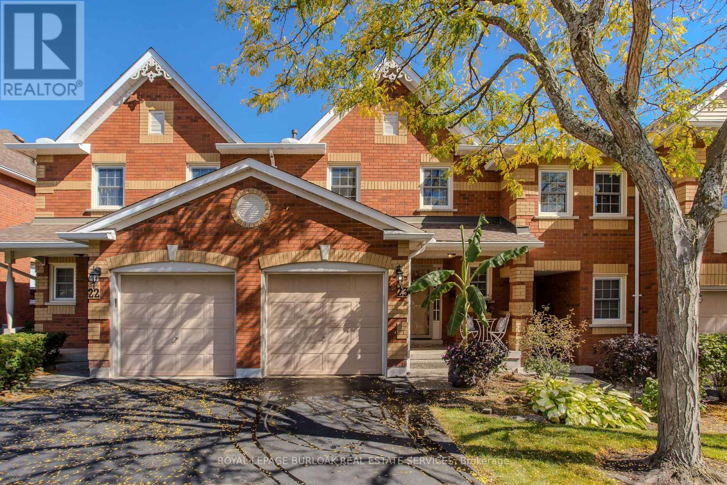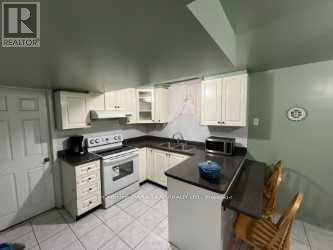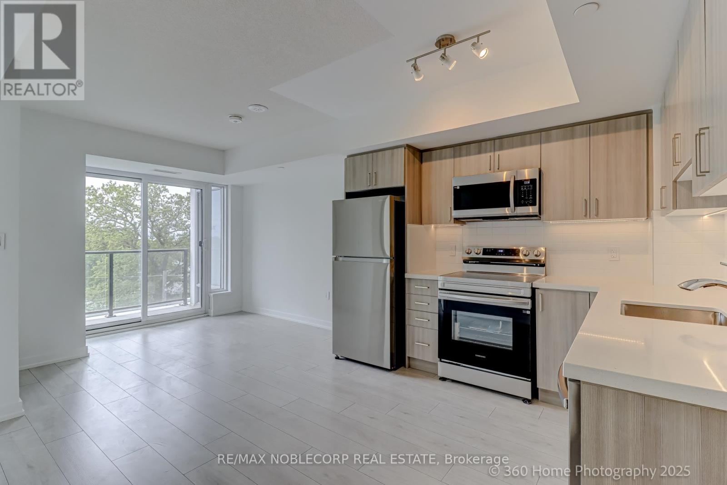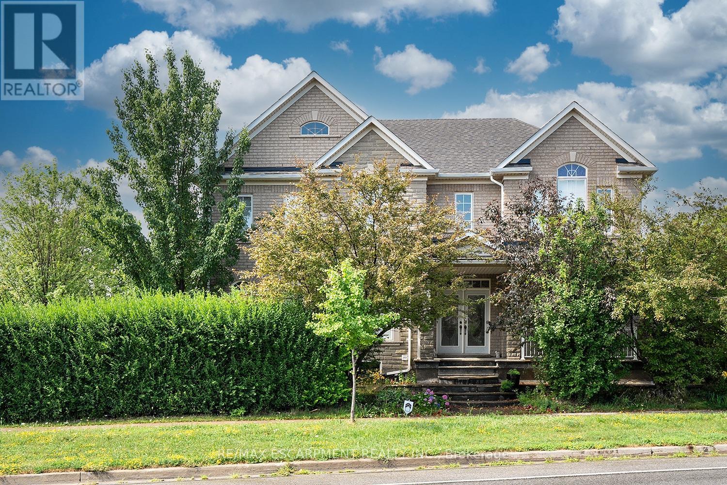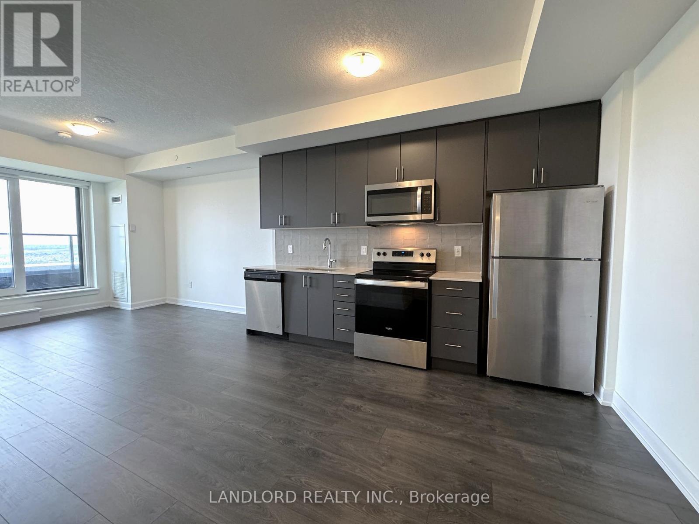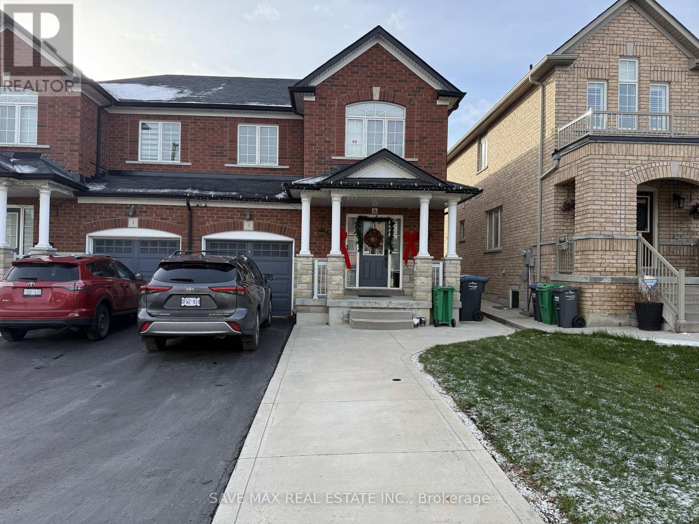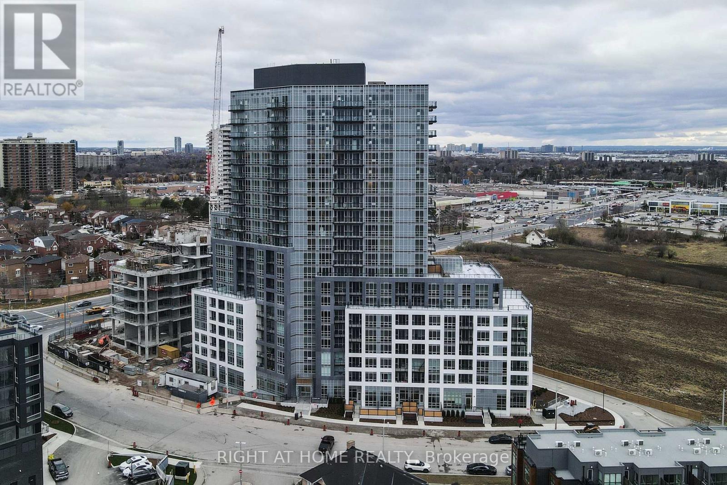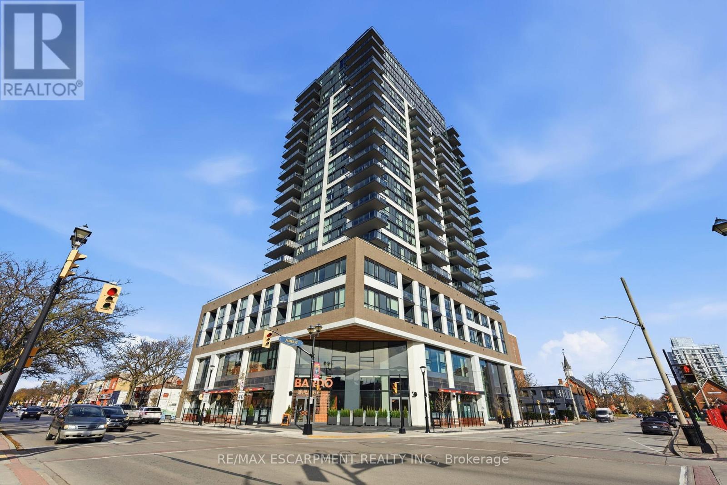502 - 246 Logan Avenue
Toronto, Ontario
Live Above It All in Leslievilles Premier Boutique Soft Loft! Nestled in the treetops of one of Toronto's most vibrant neighborhoods, this one-of-a-kind 1-bedroom customized soft loft perfectly blends style, comfort, and functionality. Modified from the builder in preconstruction this unit offers a sweet larger kitchen offering additional counter space and additional cupboards and storage. Steps from cafés, artisanal shops, restaurants, parks, and TTC, this sun-filled south-facing home features floor-to-ceiling windows, fully drywalled interiors, and an extra-wide layout designed to maximize space. The custom U-shaped kitchen boasts Corian countertops, glass tile backsplash, full-height cabinetry, breakfast bar, gas stove, and full-sized appliances. Thoughtful upgrades continue with a custom master closet, glass shower partition with soaker tub, smooth ceilings, roller shades, and 9-foot ceilings throughout. Step out onto the private south-facing balcony overlooking the neighboring building's green roof, offering serene leafy views while maintaining privacy. Storage is generous with an oversized locker, and a parking spot is included. Situated on the quiet side of a boutique low-rise, the building offers a party room terrace and conference space, and is meticulously clean and well maintained by Icon Property Management. Ideal for first-time homebuyers or investors, this turnkey loft combines low maintenance fees with strong rental potential, at $2,665 per month for the past 1.5 years all in a location rated 10/10 for its quiet streets, nearby parks, great takeout eateries, and unbeatable urban convenience. (id:60365)
72 & 74 Delawana Drive
Hamilton, Ontario
Two Homes for the Price of ONE! Welcome to 72 & 74 Delawana Drive, an attached duplex offering two fully FREEHOLD self-contained units under one roof. Each unit is about 1300 sq ft of living space and features: 3 bedrooms, a full 4-piece bathroom, bright kitchen, living and dining rooms, plus a partially finished basement. 72 Delawana Drive is vacant and has been fully renovated with a brand-new kitchen complete with stainless steel appliances, updated vinyl flooring on the main level, fresh carpeting upstairs, and a refreshed basement with a 2-piece bathroom rough-in. 74 Delawana is currently tenanted, providing immediate rental income. Each home enjoys its own private backyard and 2 front yard parking spaces. Perfect for multi-generational living or as a smart investment, all just minutes from Centennial Parkway,highway access, public transit, shopping, and schools. (id:60365)
5904 Prospect Street
Niagara Falls, Ontario
Rare Double Lot! Zoned R2/R5A - Ideal for Modern Multi-Unit. Currently on the property sits a charming, well-maintained century home paired with a true backyard oasis.This spacious 3-bed, 2-bath home blends timeless character with thoughtful modern updates. The beautifully updated kitchen features quartz countertops, a quartz island, stainless steel gas range with grill, and a French door fridge with filtered water spout. Bright living and dining rooms, plus a cozy sunroom overlooking the private 8-ft fenced yard, offer versatile spaces for everyday living. Classic details include the original wood banister and an antique stained-glass window, while the large picture window and side bay window fill the home with natural light.The private backyard retreat is an entertainer's dream-complete with a solar-heated above-ground pool (with solar and winter blankets), a 6-person hot tub with lounger, water spouts, lighting, and ionizer, surrounded by lush perennial gardens and a spacious stone patio.A double-car garage with remote opener, long private driveway, and excellent storage throughout the home provide practical convenience. The basement offers in-law suite potential with roughed-in plumbing for a future full bathroom. Additional peace of mind comes from the 8-camera hard-wired security system.Located steps from the Casino, restaurants, and entertainment, and within walking distance to Valley Way P.S. (with school bus access) and Stamford Collegiate . Flexible possession. Close before the New Year! (id:60365)
23 - 1415 Hazelton Boulevard
Burlington, Ontario
Welcome to this spacious executive townhome offering over 2,100sf of modern, move-in ready living space in the sought-after Tyandaga Highlands community. Perfectly situated with quick access to major highways, parks, schools, shopping, and everyday amenities, this home combines convenience, comfort, and style-making it an ideal choice for new families looking to settle in Burlington. The front exterior greets you with perennial gardens, a charming covered porch, and an attached garage with inside entry. Step inside to find a welcoming foyer with sleek modern tile leading into a functional main floor layout. Newer pot lights (2021) and wide-plank hardwood floors flow throughout, complementing the bright and open living and dining areas. The upgraded kitchen is a true highlight with quartz countertops, custom cabinetry, stainless steel appliances, and a stylish tile backsplash. The dining room, open to the living room, provides a seamless flow for family gatherings and features a walkout to the rear yard. A modern 2-piece powder room and upgraded wood staircase with iron spindles (2021) complete this level. Upstairs, the expansive primary retreat serves as a peaceful escape with a large walk-in closet and a renovated spa-like ensuite (2021) featuring an oversized glass walk-in shower and LED mirror. An additional generously sized bedroom and a 4-piece main bathroom provide plenty of space for children, guests, or a home office. The fully finished lower level offers even more living space with newly upgraded carpet (2025), a spacious recreation room, laundry, and ample storage. Whether you need a playroom, media lounge, or private office, this versatile level adapts to your family's lifestyle. The rear yard is designed for easy maintenance and everyday enjoyment with patio stones, privacy walls, and shared green space. Every detail has been thoughtfully updated and cared for, offering a turnkey lifestyle in one of Burlington's most desirable neighbourhoods. (id:60365)
Basement - 250 Mountainberry Road
Brampton, Ontario
Discover the comfort and convenience of living at 250 Mountainberry Road, where this spacious lower-level unit offers over 1,000 sq. ft. of well-designed living space. With two large bedrooms and an open, functional layout, this is a rental that feels more like a home than a basement. From the moment you walk in, the generous floor plan stands out. There's noticeably more room to move, arrange your furniture, and create a setup that truly fits your lifestyle. Both bedrooms offer excellent space, making it ideal for tenants who value privacy and comfort. The kitchen flows naturally into the dining area, keeping everything practical and efficient for everyday living. Preparing meals is simple, and there's still plenty of room to sit down and enjoy them. You'll appreciate the private, ensuite laundry, giving you full convenience without sharing with anyone else. One parking spot is included, located on the right side of the driveway when facing the home. Everyday essentials are just moments away: Fortinos for groceries, Shoppers Drug Mart for quick pickups, and Brampton Civic Hospital only minutes from your door - a major benefit in this neighborhood. Tenant pays 30% of utilities. With its impressive size and thoughtful layout, this unit delivers far more than the typical rental. (id:60365)
508 - 556 Marlee Avenue
Toronto, Ontario
Brand New 1-Bed, 1-Bath Condo At The Dylan In North York. Be The First To Live In This Brand-New, Never-Before-Occupied Condo Located In The Highly Sought-After Dylan Building. Situated In The Heart Of North York, This Prime Location Puts You Steps Away From Major Attractions, Including The University, Yorkdale Shopping Centre, Top-Rated Schools, And A Variety Of Dining Options. Enjoy Unparalleled Convenience With Direct Access To Toronto's Largest Public Transit Hub, Including Subway, Buses, Go Transit, And Long-Distance Bus Services Right At Your Doorstep. Plus, With Quick Access To Highway 401, Getting Around The City Is A Breeze! (id:60365)
Lower - 5410 Duchess Court
Burlington, Ontario
Rare opportunity to rent in the highly sought after Orchard Community. This bright and spacious fully furnished 1-bedroom walkout basement apartment offers a rare combination of privacy, modern finishes, and natural light, featuring large above-grade windows and pot lights throughout that make the entire space feel warm and inviting. With a full bathroom, in-suite laundry, a dedicated dining area, a separate office/den, and a comfortable living room, this suite provides the functionality and comfort of a full-sized home. Perfect for a single professional or couple, it offers a quiet, private entrance, stylish furnishings, and plenty of room to live, work, and relax-don't miss the chance to enjoy a clean, move-in-ready space. (id:60365)
1304 - 3200 William Colston Avenue
Oakville, Ontario
Professionally Managed 1-Bedroom, 1-Bath Condo In The Prestigious Upper West Side Condos By Branthaven, Featuring 10 Ceilings, Premium Finishes, Private Balcony, In-Suite Laundry, And Access To Exceptional Amenities Including Fitness, Yoga, Rooftop Terrace With BBQs, And 24/7 Security. A Must See **EXTRAS: **Appliances: Fridge, Stove, Built In Microwave, Dishwasher, Washer and Dryer **Utilities: Hydro, Heat and Water Extra **Parking: 1 Parking Space Included **Locker: 1 Locker Included (id:60365)
Basement - 3 Delport Close
Brampton, Ontario
Beautiful One bedroom basement available for lease at Hwy 50 & Cottrelle Blvd in a very convenient & family friendly neighbourhood. Amazing location Close to public Schools, Public Transport, parks, shops, Hwy 427 etc. Upgraded basement which features 1 bedroom, 1 bathroom (newly renovated), 1 Kitchen , living area with 1 parking spot on the driveway and utilities included in the rent. (id:60365)
808 - 225 Malta Avenue
Brampton, Ontario
ALMOST NEW ONE BEDROOM CONDO WITH HIGH TECH FEATURES LOCATED IN THE HEART OF BRAMPTON RIGHT AT THE GATEWAY TRANSIT STATION. OPEN CONCEPT LIVING/DINING/KITCHEN WITH ENSUITE FRONT LOADING LAUNDRY. STAINLESS STEEL KITCHEN APPLIANCES: FRIDGE, STOVE, DISHWASHER AND OVER THE RANGE MICROWAVE WITH FAN VENT. CARPET FREE. GEO-THERMAL HEATING/COOLING FOR GREATER EFFICIENCY/SAVINGS. LOW MAINTENANCE FEES. COMES WITH UNDERGROUND PARKING AND LOCKER. PLENTY OF SMART HOME FEATURES BUILT-IN INCLUDING DOOR LOCKING SYSTEM, SMART LIGHTING & THERMOSTAT CONTROLS. IN-CEILING VRF SYSTEM FOR EFFICIENT YEAR-ROUND CLIMATE CONTROL (NO BULKY FAN COILS). HIGH SPEED INTERNET 1.5GB FIBE INCLUDED IN MAINTENANCE. AMENITIES INCLUDE GYM, EXERCISE ROOM, PARTY ROOM, DINING ROOM, THEATRE, WIFI CO-WORKING SPACE, YOGA STUDIO, BBQ AREA, PET SPA, KIDS PLAYROOM, GUEST SUITES, ROOF TOP REC/FIRE LOUNGE, 24-HOUR CONCIERGE AND MORE... TRANSIT AT DOORSTEP WITH BRAMPTON GATEWAY/SHOPPERS WORLD WITHIN WALKING DISTANCE. NEW LIGHT RAIL TRANSIT UNDER CONSTRUCTION WILL CONNECT BRAMPTON TO MISSISSAUGA SQUARE ONE AND PORT CREDIT GO TERMINAL. CLOSE TO SCHOOLS, PARK, SHOPPING, HWY 407/401. SHOWS LIKE NEW!!! (id:60365)
404 - 2007 James Street
Burlington, Ontario
Introducing downtown Burlington living at its finest! Discover this stunning 973 square foot, two-bedroom, two-bathroom corner suite in one of Burlington's most sought-after addresses, the Gallery condos - only 2 years old! Designed for modern living, this spacious unit features floor-to-ceiling windows that flood the space with natural light, a bright open-concept layout, and high-end finishes throughout. The sleek kitchen offers quartz countertops and a waterfall island with lots of storage- perfect for cooking and entertaining. Step out onto your private balcony and take in the city views. The primary bedroom features large south facing windows and an ensuite with a walk-in shower, while the second bedroom provides flexible space for second bedroom or a home office. Enjoy peace of mind with 24-hour concierge service and access to a long list of resort-style amenities - including an indoor pool, fitness studio, rooftop terrace with lake views, party and dining rooms, a pet spa, guest suites, and an elegant lobby lounge. Most amenities are just 2 flights of stairs down for easy access. Located in the heart of downtown Burlington, you're just steps from the lakefront, Spencer Smith Park, restaurants, shops, and transit. Gallery Condos offers a rare blend of luxury, lifestyle, and location - the perfect place to call home. RSA. (id:60365)
31 Gardenia Way
Caledon, Ontario
First time on the market! Lovingly maintained by its original owner, this spacious Valleywood two-storey, all-brick gem is ready for the next family to grow, gather, and make it their own. Offering more than 2,600 sq. ft. above grade, this home delivers exceptional value for buyers seeking size, comfort, and the chance to put their personal touches in one of Caledon's most desirable family neighbourhoods. Inside, you'll find four generous bedrooms and four bathrooms, including a bright primary retreat with a 5-piece ensuite and walk-in closet. The main floor is designed for everyday living and memorable family moments: a formal living and dining room, a separate family room with a cozy gas fireplace, and a large, sun-filled kitchen with a spacious breakfast area that walks out to a big backyard deck, perfect for entertaining or dining al fresco. A main-floor den provides the ideal spot for a home office, homework zone, or library. Need even more room? The finished basement offers a substantial extension of living space, complete with an entertainment area, pool table, and an office nook that would make a great basement bedroom. Set on a quiet street, this home is on a school bus route to well-regarded schools, including the highly sought-after Mayfield Secondary School. Families will love being steps from the local library and a large park with soccer fields and a playground. Enjoy nearby walking trails, shopping, everyday conveniences, and the potential to truly make it your own. A rare opportunity in Valleywood - don't miss it. (id:60365)

