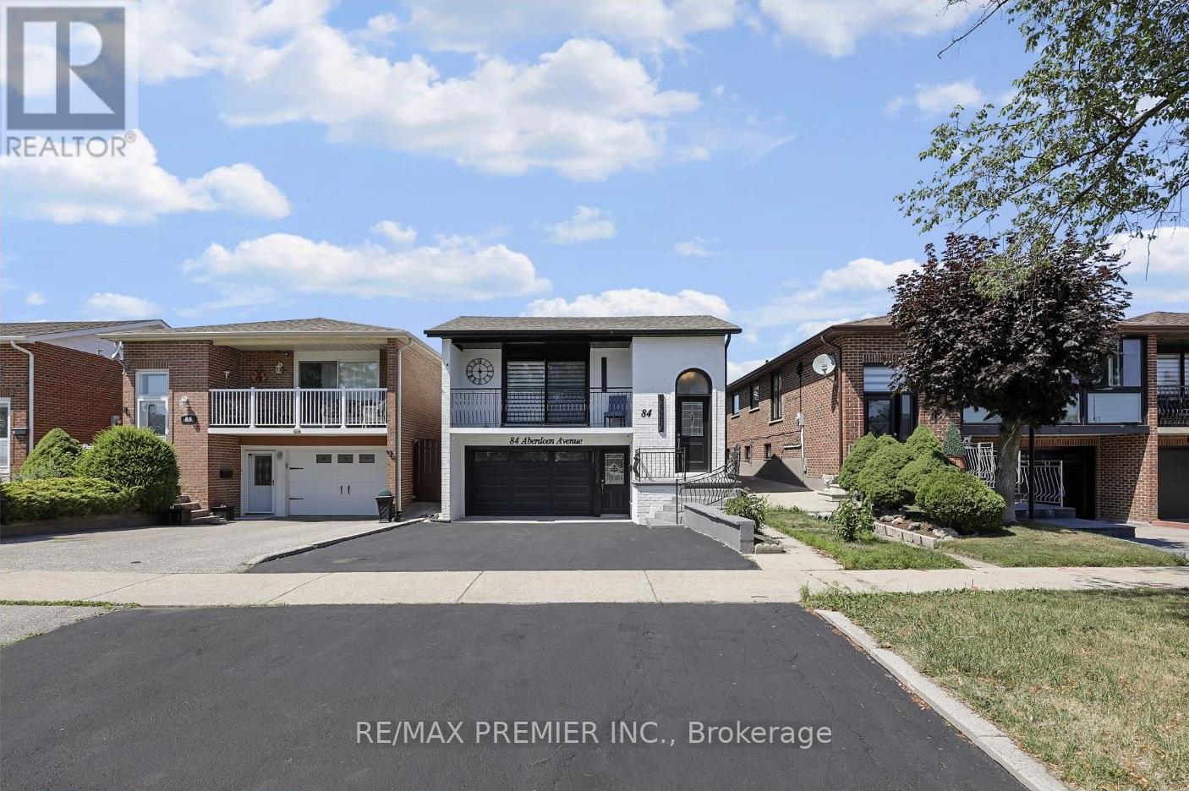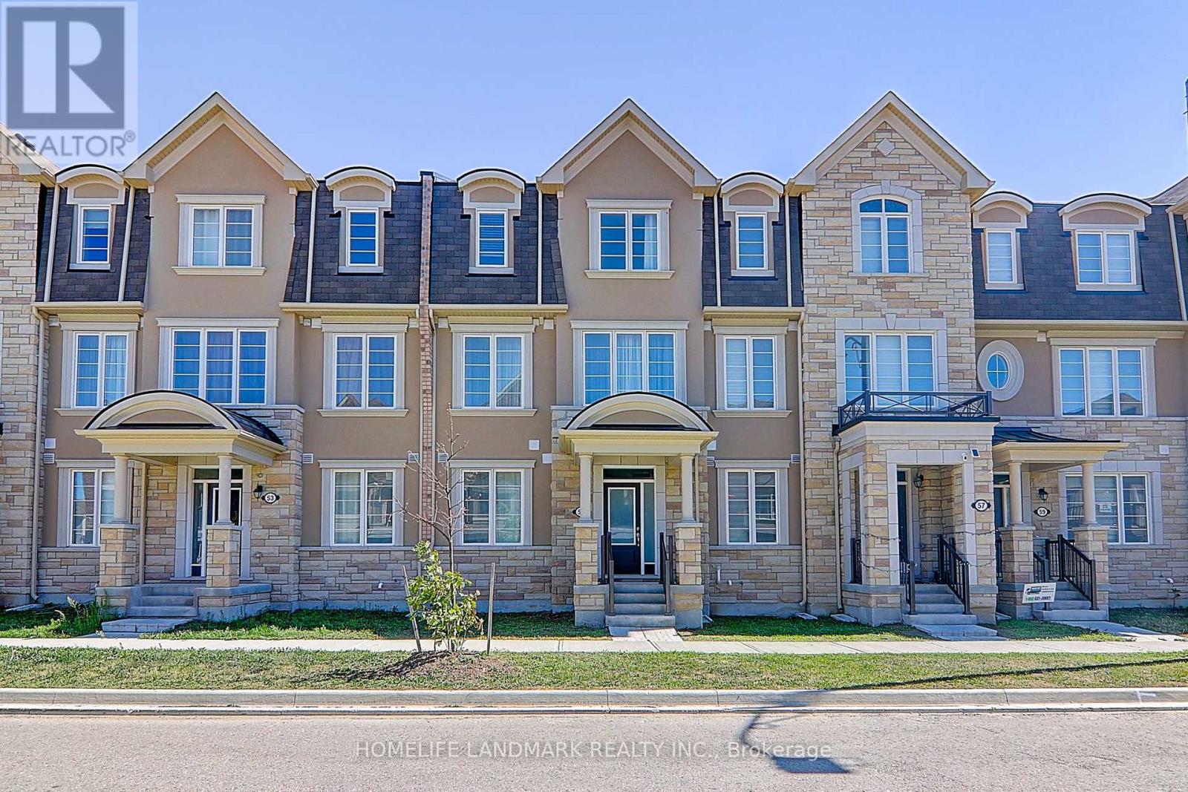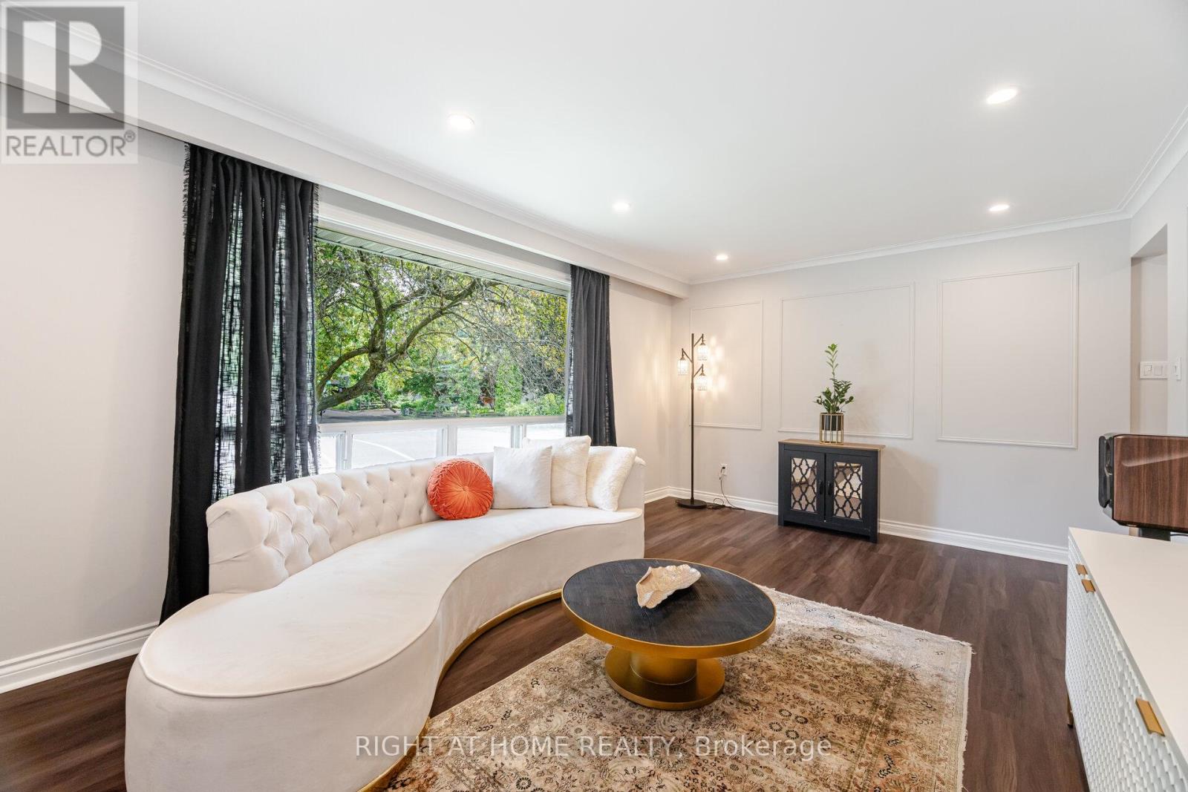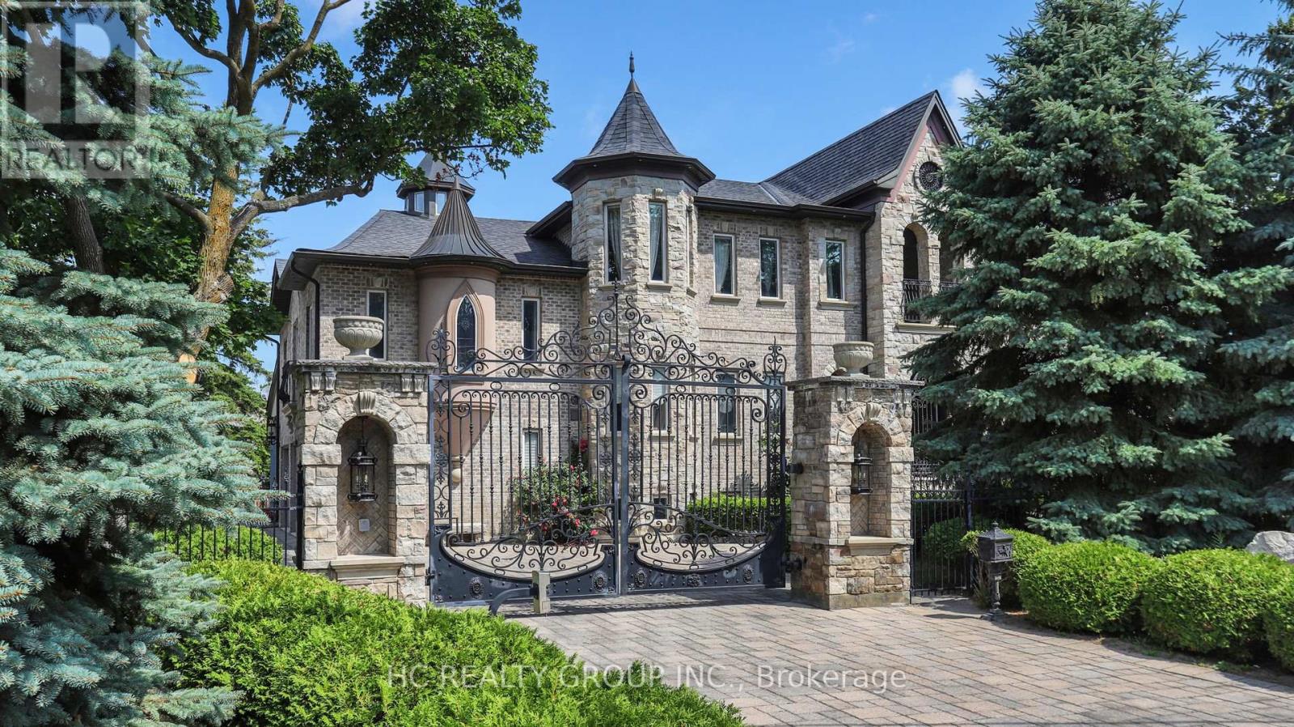369 Gilpin Drive
Newmarket, Ontario
Nestled in the prestigious Woodland Hill community of Newmarket, this stunning detached home boasts a rare premium ravine lot with only one adjacent neighbor, offering exceptional privacy and serene natural surroundings.The professionally finished walk-out basement apartment features a separate entrance, making it perfect for multi-generational living or other possibilities. The main level showcases a spacious country-style kitchen with a center island, and sunlit living and family rooms with large picture windows framing breathtaking ravine views. High-quality hardwood flooring spans the main level and second floors. Both levels have been freshly painted for a move-in-ready feel. Enjoy walking distance to top-rated schools, shopping centers, public transit, parks, and scenic ravine trails that can be enjoyed year-round. 3 Minutes walking to the French Immersion Program School and 8 Minutes walking to Public School. The nearby park hosts vibrant community events, and you're just a 10-minute walk to Upper Canada Mall and a 3-minute drive to Costco. A almost brand-new basketball court is just steps away. The perfect blend of comfort, privacy, and convenience (id:60365)
689 Sunnypoint Drive
Newmarket, Ontario
Opportunity knocks in Newmarket! Prime corner lot ! This spacious 3-bedroom semi-detached bungalow offers incredible versatility. Live comfortably upstairs with a beautifully renovated kitchen(2025), new bathroom (2025), hardwood floors, and a private owner's suite featuring a walkout to your own deck. Generate income or accommodate extended family with the legal accessory basement apartment, complete with its own separate entrance. A double car garage and ample parking add to the convenience. Oversized front porch and flagstone walkway. Shingles (2020). Walk to school, parks, and SouthLake Hospital. Don't miss this fantastic property in a desirable Newmarket location! (id:60365)
16 Percy Stover Drive
Markham, Ontario
Beautifully Well-maintained Elegant 4-Bedroom End Unit Townhome In Prestigious Berczy Community. This Luxurious Residence Is Linked By The Garage, Providing More Privacy. This Luxurious Residence Features A 9-Foot Ceiling And An Open-Concept And Functional Layout, Perfect For Modern Living. The Kitchen Boasts Upgraded Countertops And Bright Spotlights, Ideal For Both Everyday Cooking And Entertaining. A Stunning Oak Staircase Leads To The Second Floor, Enhanced By A Large Window That Floods The Space With Natural Light. Enjoy The Convenience Of Direct Access From The Garage And A Professionally Upgraded Interlocking At The Front Entrance. Pri-Bedroom Features 5Pcs Ensuite And A Walk-in Closet! Profesionally Finished Bsmt With Bedroom And Full Bath! Walking Distance To Top-Rated Beckett Farm P.S. (Score: 8.8 Rank:118/3021) And Pierre Elliott Trudeau H.S. (Score: 9.2 Rank:12/746). Close Proximity To Highway 407, GO Station, Shopping Centres, Restaurants, And All Essential Amenities. Family Friendly Neighborhood! This Home Is The Perfect Sanctuary For Modern Families Craving Luxury, Functionality, And Proximity To Everything That Matters. Dont Miss This Rare Opportunity! (id:60365)
84 Aberdeen Avenue
Vaughan, Ontario
Beautifully Renovated Raised Bungalow in Prime Woodbridge! This stylish, move-in ready home showcases modern finishes, an open-concept layout, and quality craftsmanship throughout. The fully finished lower level features a separate entrance, second kitchen, and full bath ideal for in-law suite potential. Enjoy an oversized driveway, private yard, updated major components, and turnkey living. Conveniently located within walking distance of excellent schools, parks, transit, and amenities. A fantastic opportunity in a family-friendly neighbourhood! (id:60365)
55 Casely Avenue
Richmond Hill, Ontario
*Five Year New 3-Storey Freehold Townhome.*No Potl Fee No Maintenace Fee*4 Bedrooms. *In-Law Suite On Ground Floor. *2017 Sqft (Floor Plan).*Bright & Spacious Layout With 9' High Ceilings On Main & Second Floor .*Hardwood & Tiles Flooring Throughout. *Direct Access To Double Car Attached Garage *Open Concept Kitchen With Ss Appliances & Backsplash. *Quartz Countertop In Kitchen And All Bathrooms. *Customized Glass Shower.*Large Outdoor Terrace *. Steps To Park, Richmond Green High School, Costco, Restaurants, Plaza. Close To All Amenities & Hwy 404 (id:60365)
15 Kemano Road
Aurora, Ontario
Stylish Bungalow Oasis with Income Potential in the Heart of Aurora!Welcome to 15 Kemano Rd, a beautifully updated 3+1 bedroom gem nestled on an expansive, lush lot in one of Auroras most established and sought-after communities. This turn-key home combines contemporary luxury with practical versatility, offering the ideal blend of comfort, privacy, and income potential.Step inside to discover a refined main floor, featuring all-new flooring, a spa-inspired bathroom, and a designer kitchen outfitted with sleek new appliances. Natural light flows effortlessly throughout, enhanced by large windows and a brand-new patio door opening to your private, nature-filled backyard serene retreat complete with a gazebo, custom pergola, and new privacy fencing.The fully separate, walk-up basement apartment boasts its own entrance, a spacious bedroom with ample storage, and a stunning new kitchen perfect as an in-law suite, guest quarters, or income-generating opportunity. A newly installed locking separation ensures both comfort and security for multi-generational living or tenancy. Enjoy the best of community living in this family-friendly neighbourhood surrounded by top-rated schools, lush parks, walking trails, and all the conveniences of downtown Aurora, just minutes away. With easy access to GO Transit, Highway 404, and nearby shopping, 15 Kemano offers exceptional lifestyle and long-term investment value.Whether you're planting roots or expanding your portfolio, this home is a rare opportunity to own a renovated retreat in a thriving, connected neighbourhood. New Deck w/ new Pergola, New Backyard privacy fence, New Bedroom Patio door, New Basement Kitchen, New flooring on the main floor. (id:60365)
Lph15 - 9471 Yonge Street
Richmond Hill, Ontario
!! The Penthouse You've Been Waiting For Is On The Market !! This rarely offered premier Lower Penthouse corner suite is a showstopper! Ideally located in the Heart of Richmond Hill, across from Hillcrest Mall and just minutes to Highway 407, this freshly updated 2-bedroom + den, 2-bath suite features brand new laminate flooring and fresh paint throughout. Enjoy a premium corner layout with 10-foot ceilings, an oversized wrap-around balcony and floor-to-ceiling windows that fill the space with natural light from multiple exposures. The split-bedroom design ensures privacy, while the separate living room creates distinct zones for relaxing or entertaining. The spacious den adds flexibility, perfect as a dining area, home office, or guest space. Step outside to your full wraparound balcony, a rare feature offering an abundance of space to entertain, BBQ, or simply unwind with family and friends while taking in panoramic, unobstructed views that stretch for miles. This is luxury condo living at its best, with top-tier amenities and a location that puts shopping, transit, parks, and dining just steps from your door. (id:60365)
9 - 12860 Yonge Street
Richmond Hill, Ontario
Experience modern sophistication in this 3-bedroom, 3-bath luxury condo townhome, nestled in the highly sought-after Oak Ridges community. Only 18 months old, this exquisite home features over $13,000 in high-end upgrades, including a gourmet kitchen with quartz countertops, premium stainless steel appliances, upgraded cabinetry, and a chic backsplash. Highlights include 9-foot smooth ceilings, expansive floor-to-ceiling windows, elegant wrought iron railings, and a beautifully crafted hardwood staircase. The primary suite offers a spa-inspired ensuite with an oversized frameless glass shower for a truly luxurious retreat. A standout feature is the expansive 488 sq. ft. private rooftop terrace with breathtaking, unobstructed views-perfect for entertaining or relaxing in style. Ideally located just steps from Yonge Streets vibrant dining scene, cozy cafes, boutique shopping, and premium amenities. Enjoy easy access to Lake Wilcox Park, the GO Station, and Highway 404. (id:60365)
4006 Highway 7 E
Markham, Ontario
3184 Livable space Luxury Large Townhome *9' Ceiling, Modern Kitchen With Top Line Appliances, (Miele Cooktop, Oven, Microwave, Fridge, Rangehood, Dishwasher) *Built-In Elevator With Access From Bsmt To 4th Level. Main Entry to Ground Level And Could Be Used As 5th Bedroom, 4 Ensuite Bedrooms & 7 Washrooms. Double Garage, Long Driveway, Total park 4 cars. South Facing *Prime Location In The Heart Of Markham Spacious *Step to Transit, Restaurant, Supermarket, Bank, Unionville High School, Unionville Main Street, Downtown Markham and York University. Management Fee included: Snow Removal, Landscaping, Building Insurance, Building Exterior Repair. (id:60365)
22 Donald Sim Avenue
Markham, Ontario
Measuring approx. 2,900 sq.ft. of finished living space, including the basement, this 4-bedroom, 3.5 bath home sits on a 36' wide lot, with a full-sized & private backyard! And with the full-sized two car garage and 2 outdoor parking spaces, you'll agree that this is a perfect starter or move-up home for the growing or extended family. Each principal room is spacious and sunlit. Major updates include: water softener ('22), hi-efficiency gas furnace & central air ('18), professionally finished basement ('18), conversion to tankless water heater ('13), 50-year asphalt shingles ('13), re-designed front entry, gardens & landscaping. Convenient upper-level laundry with folding counter & storage. Basement features large storage room, pantry & workshop, and a lovely wet bar in the recreation room and a home office/study room. Cornell is a master-planned community with world-class amenities including the Markham-Stouffville Hospital, Cornell Community Centre and Library, neighbourhood shopping hubs, many parks and greenspaces, and recreational activities for everyone. Top-rated elementary & secondary schools are close by, both English and French. Only a short drive to Hwy 407, Markville Mall, fine and casual dining, Milne Dam Conservation Area. Family-friendly neighbourhood with mature streetscapes. This home has been well-loved and meticulously maintained. Just move in and enjoy (id:60365)
54 Maryvale Crescent
Richmond Hill, Ontario
Experience Unmatched Luxury at 54 Maryvale Ave. A True Masterpiece in the Prestigious Richvale Neighbourhood! This Gated Chateau-Inspired Stone Estate Showcases Timeless European Elegance and Superior Craftsmanship. Exceptional Architectural Details, Impeccable Millwork, and High-End Finishes Throughout. Gourmet Kitchen with Premium Appliances, Granite Counters, and Oversized Centre Island. Open-Concept Formal Living & Dining Designed for Grand Entertaining. All Bedrooms Feature Ensuites. Luxurious Marble & Hardwood Flooring Throughout. Features a Grand Office with Sitting Area and Fireplace, Ideal for Working or Unwinding in Style. Fully Finished Lower Level Includes Rec Room, Games Room, Gym, Entertainment Lounge & Nannys Suite. Grand Stone Facade, Professionally Landscaped Grounds & Secure Gated Entrance Set the Tone for This One-of-a-Kind Estate. A Rare Offering of Sophistication, Comfort, and Functionality in One of Richmond Hills Most Coveted Locations! (id:60365)
17 - 8 Sayers Lane
Richmond Hill, Ontario
Discover refined elegance in this 3-bedroom, 3-bathroom luxury condo townhome in the prestigious Oak Ridges community. Just 18 months old, this stunning residence boasts over $13,000 in premium upgrades, including a chef-inspired kitchen with quartz countertops, top-tier stainless steel appliances, upgraded cabinetry, and a stylish backsplash. Enjoy 9-ft smooth ceilings, floor-to-ceiling windows, elegant wrought iron pickets, and a rich hardwood staircase. The primary suite features a spa-like ensuite with an oversized frameless glass shower. A true highlight is the private 488 sq. ft. rooftop terrace, offering unobstructed views-ideal for entertaining or unwinding in style. Situated just steps from Yonge Street, fine dining, cafes, boutique shops, and top-tier amenities, with quick access to Lake Wilcox Park, the GO Station, and Hwy 404. (id:60365)













