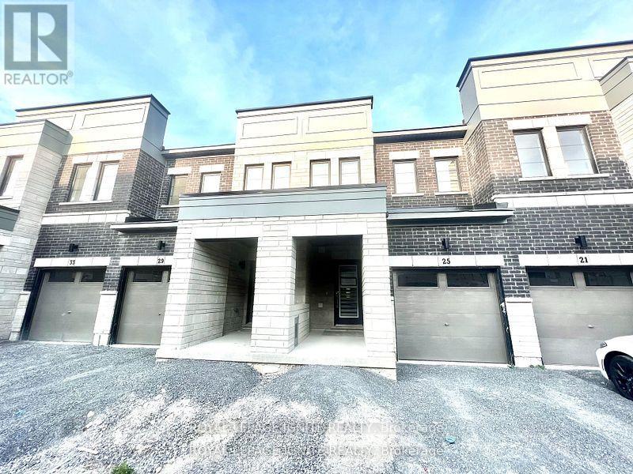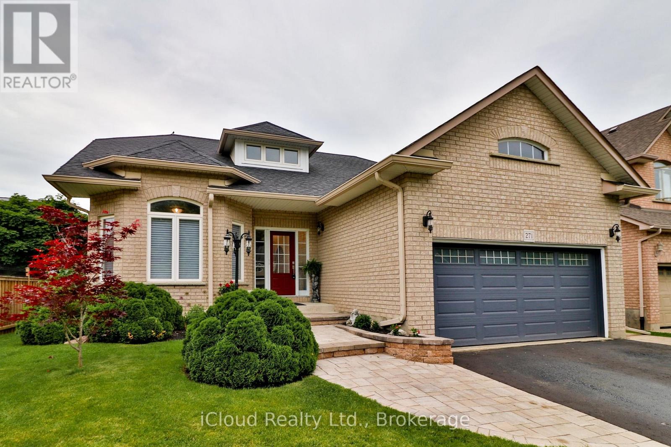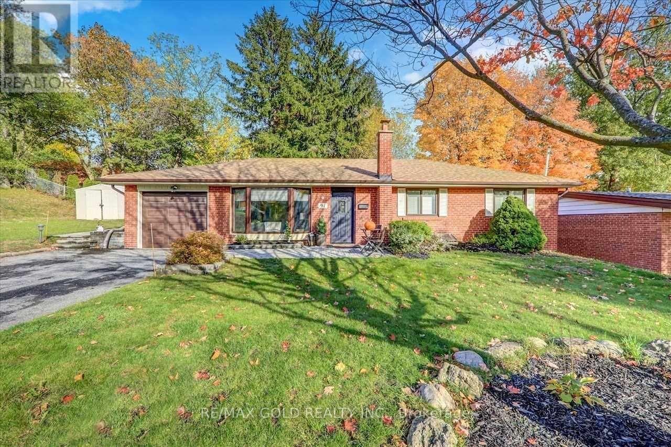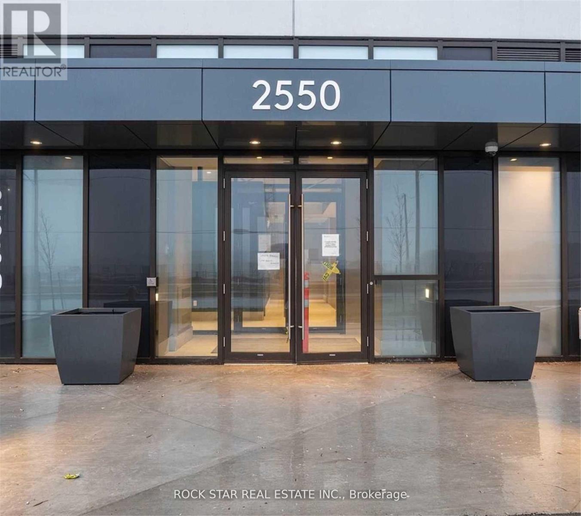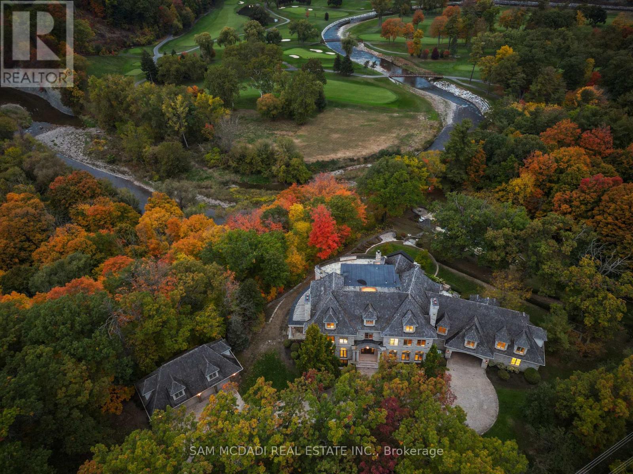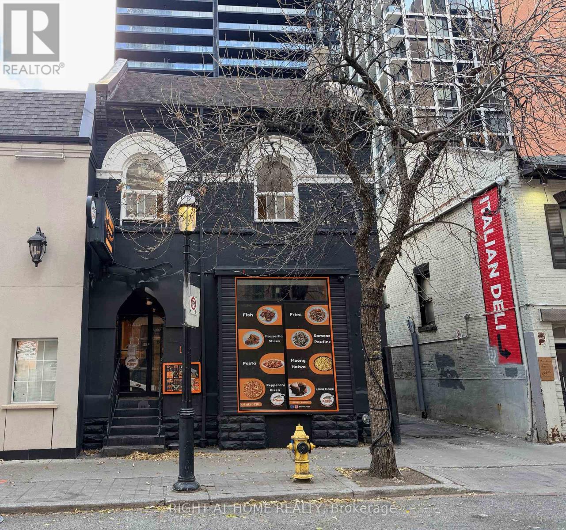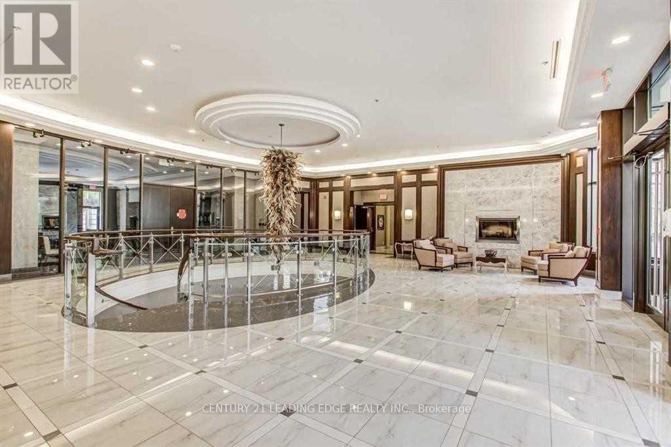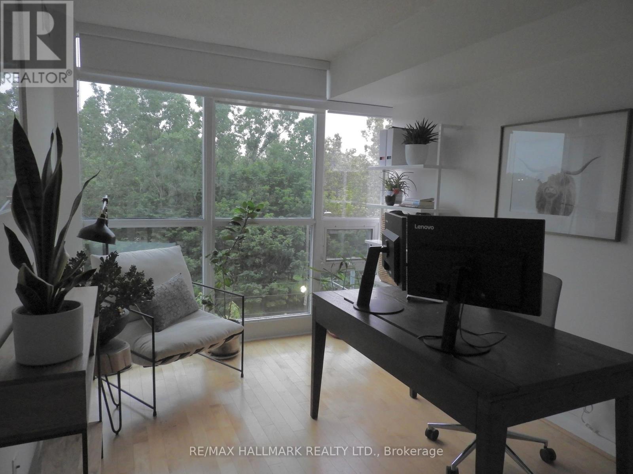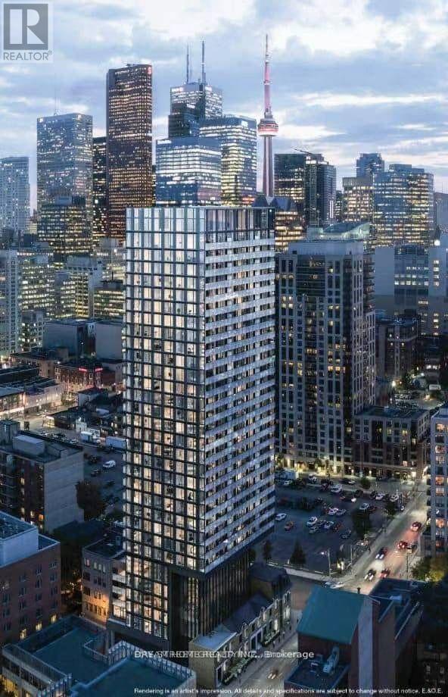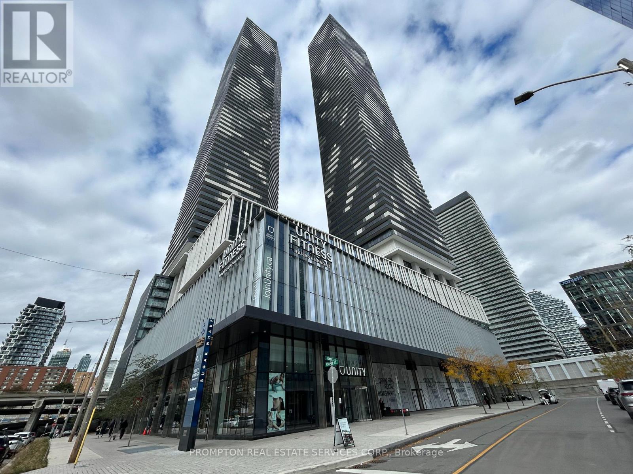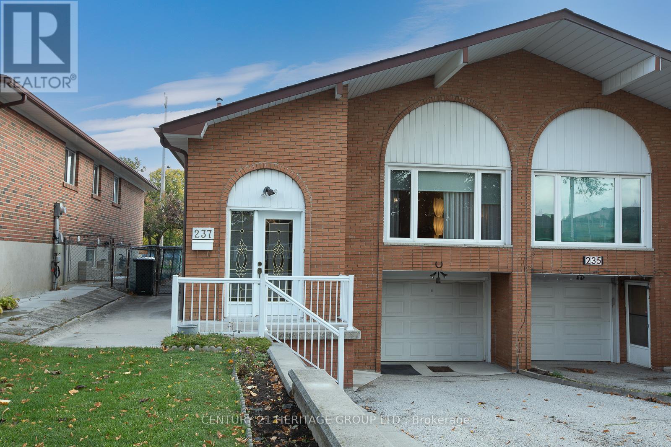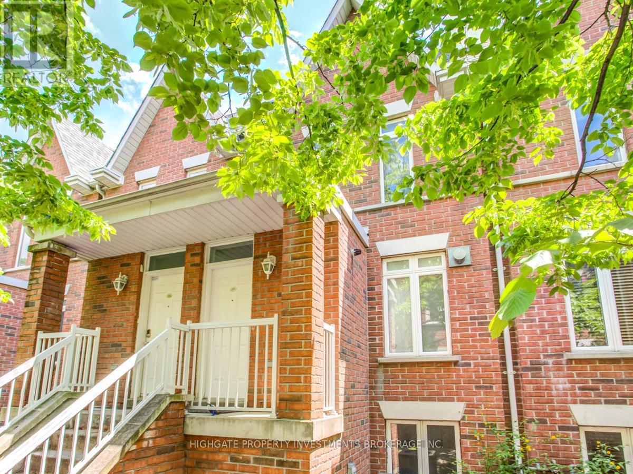25 King George Way
Clarington, Ontario
Great Opportunity to Rent a Modern Townhouse in the Heart of Bowmanville! 3 Bedrooms & 3 Bathrooms! Upgraded Hardwood Floors on the main level! Quartz Countertops in the kitchen and bathrooms! Stainless Steel Appliances included! Central A/C for year-round comfort! OpenConcept Main Floor with living and dining areas! Upgraded Blinds and Light Fixtures! Walk out to the Deck for outdoor enjoyment! Park behind the house! Convenient Location - Steps from Bowmanville GO, close to Highway 401 and Bowmanville Downtown! This modern townhouse combines style, comfort, and convenience - perfect for families or professionals looking to enjoy Bowmanville living! (id:60365)
Basement - 271 Ryerson Crescent
Oshawa, Ontario
Welcome to your new home in Oshawa! This bright and spacious basement apartment boasts aseparate walk-up entrance, ensuring privacy and convenience. Three bedrooms, a sleek three-piece bathroom, and a well-appointed kitchen. Great location close to UOIT and Durham College,and local schools. Close to all amenities, including COSTCO and all the major banks. Close to407 and 412.The convenience of your parking spot. Don't miss out on the opportunity to call this charming space your own. (id:60365)
91 Fanfare Avenue
Toronto, Ontario
Beautiful Corner Lot Updated Bungalow In The Port Union Waterfront Community. Close ToWaterfront Trails, Rouge Beach, Go Station, Hwy 401 & Ttc. Near University Of Toronto AndCentennial College. Recently Renovated With Bright Open Floor Plan With An Ideal Use Of Space.2 Bedroom Basement Apartment With Separate Entrance. Extra Income Potential. Move In Ready. (id:60365)
1717 - 2550 Simcoe Street N
Oshawa, Ontario
Make This Home Yours Today! Won't Last! Largest 2 Bedroom Floor Plan In The Building. Beautifully Appointed & Flooded With Natural Light This Unit Will Not Disappoint. 2 Bedroom, 2 Bathroom Corner Unit With Numerous Upgrades & Designer Finishes. 1 Parking And 1 Locker For Additional Storage Included. Large Foyer, Open-Concept, Carpet Free, Floor To Ceiling Windows, Large West Facing Balcony, & Stainless Steel Appliances. Building Has Plenty Of Amenities For Residents To Enjoy: 24 Hr Concierge, Fitness Centre, Party Room, Theatre, Meeting Rooms, Guest Suites, Games Lounge, Outdoor BBQ Area & More! Location Cannot Be Beat! Walk To Costco, Restaurants, Shopping, Transit, Highway Access, Schools, Healthcare, & More Within Minutes! Must Be Seen To Be Appreciated. (id:60365)
1343 Blythe Road
Mississauga, Ontario
Welcome to this architectural masterpiece in Mississauga's most prestigious neighbourhood, backing onto the Credit River & the Credit Valley Golf & Country Club. With direct personal golf cart access to the course from your backyard, this estate is ideal for established professionals & golf enthusiasts. Privately situated on 8.5 acres teeming w/ wildlife, this elaborately designed estate by Ravensbrook Homes boasts over 19,000 SF across all levels, featuring luxurious finishes including radiant-heated marble & hardwood floors. Inside, experience noble interiors w/ soaring ceilings & abundant natural light cascading through expansive windows. The gourmet kitchen is a culinary showpiece overlooking manicured gardens, w/ the Credit River & golf course serving as a sophisticated backdrop. Outfitted w/ premium appliances, quartz waterfall countertops, & herringbone flooring, enjoy seamless entry from the kitchen into the family room, which features an onyx back-lit bar, & the formal dining room via the butler's servery. Each powder room on the main level is a statement of artistry, w/ Venetian-plastered walls & antique fixtures. For working professionals, enjoy two elegant home offices. Ascend to the upper level, where each bedroom offers a calming retreat w/ marble-clad ensuites, walk-in closets, & serene landscape views. The owner's suite rivals world-class hotels, w/ a marble fireplace, private terrace overlooking the lush grounds, dual walk-in closets w/ custom storage, & a 6-piece ensuite elevated w/ body jets, rainfall shower, & soaker tub. W/ a wealth of amenities, enjoy billiards w/ friends, work out in the gym, or wine taste in the cellar. Outdoors, relax in the curated entertainment space featuring multiple seating areas, an oversized cement pool w/ a cedar bar, integrated stone speakers, & sophisticated lighting. W/ an elevator serving all levels & an Elan smart system controlling lights, music, & security, this is Mississauga's most distinguished estate. (id:60365)
13 Elm Street
Toronto, Ontario
Previously a Dine-in and Takeout restaurant. This location is in the heart of downtown, close to a major hotels, hospitals, Toronto Metropolitan University, Condo buildings, Dundas Square, Eaton Centre and steps from Yonge Street with lots of foot traffic. The space is fully equipped with a full 10' hood, 200amps of power, rear loading and plenty of storage space. (id:60365)
408 - 135 Wynford Drive
Toronto, Ontario
Spacious * Luxury Condo At Rosewood, 2 Bedrooms, 2 Full Bath, A/C - HEATING - Water INCLUDED, Ensuite Laundry, Approx. 824 Sq.Ft.+ 48 Sq.Ft. Open Balcony, 9 Ft Ceilings, Carpet Free condo unit * Granite Kitchen Counter * Beautiful walk out to balcony from the living room. Spacious closets in both rooms * Well maintained *All Existing Appliances, 1 Parking, 1 Locker * 24 Hrs Concierge * T.T.C.Bus At Door Steps * Parks, Aga Khan Museum & Schools* Close To DVP/Hwy 404, About 15 Minutes To Downtown Toronto! In The Centre of The City * Excellent Location In The Centre Of The City. Available on ASAP. (id:60365)
410 - 219 Fort York Boulevard
Toronto, Ontario
Simply spectacular! This spacious south-facing 2-bedroom + den, 2-bathroom residence offers over 950 sq. ft. of bright, open-concept living. Overlooking the quiet parkette on Fleet Street, this suite provides a rare sense of privacy and tranquility in the heart of the city.Beautiful hardwood floors flow seamlessly throughout the living area, complementing the contemporary design. The expansive primary bedroom easily accommodates a king-size bed and features a 4-piece ensuite and a large walk-in closet with ample storage.The modern kitchen is equipped with full-size stainless steel appliances, and the unit includes in-suite laundry and an entryway closet for additional convenience. The generously sized second bedroom boasts floor-to-ceiling windows and a dedicated closet, while the den provides the perfect space for a home office or study area.Located in the boutique low-rise portion of the building (only 8 floors), this unit offers quick and reliable elevator access.Enjoy a full range of premium amenities, including 24-hour security, visitor parking, a fully equipped gym, indoor pool and jacuzzi, sauna, party and games rooms, plus a rooftop terrace with BBQs and another jacuzzi-perfect for entertaining or relaxing.With the 509 and 511 streetcar stops just steps from your door, you'll have direct connections to Union Station and Bathurst Station, making commuting a breeze. Steps from Coronation Park,Waterfront Trail,Trillium Park to the south with Garrison Commons-the Bentway to the north. Walking distance to Exhibition Place, BMO Field, Billy Bishop Airport, Liberty Village, Stackt Market, King/Queen West! (id:60365)
2003 - 47 Mutual Street
Toronto, Ontario
One year old Garden District condo at heart of downtown. Shared accommodation, one primary bedroom with ensuite bathroom for lease, available for a male, single only roommate. The 2nd bedroom with separate bath is occupied by another male, single roommate. Oversized balcony with unobstructed view. Modern finishes, Kitchen and bathrooms. Ceiling To Floor Windows, Open Concept Combine Living/Dining .Great amenities including Gym, party room, media room, rooftop garden,.24/7 concierge. 5 min Walking Distance from Ryerson, Eaton Centre and TTC subway. 12 min. Walk to the Financial District. Landlord is a male student, prefer roommate is a male student or a single young professional. Steps Away From St Michael Hospital, Eaton Centre, Queen/ Dundas Subway, TMU (Ryerson) University (id:60365)
5808 - 138 Downes Street
Toronto, Ontario
Welcome To Sugar Wharf Condos by Menkes, Luxury Living at Harbour Front. This Spacious 2-bedroom plus den, 2-bathroom unit offers an expansive, open-concept layout with an unobstructed south-facing view of Lake Ontario & Downtown. Natural light pours in through floor-to-ceiling windows, filling the space with warmth and showcasing breathtaking waterfront views. The split-bedroom layout provides enhanced privacy, while the large den offers exceptional versatility easily functioning as a third bedroom. The sleek, modern kitchen features integrated appliances and seamlessly flows into the stylish living and dining area. Situated in one of Torontos most desirable waterfront communities, this residence is steps away from Sugar Beach, Farm Boy, Loblaws, LCBO, restaurants, and everyday essentials. With direct access to the future PATH extension and an on-site school, the location is ideal for both professionals and families looking to experience the best of downtown living. 1 Parking & 1 Locker included. (id:60365)
237 Apache Trail
Toronto, Ontario
Investor's Dream in a Prime North York Location! Welcome to 237 Apache Trail, a well-maintained 5-level backsplit offering incredible space, flexibility, and income potential. This 4+1 bedroom, 2-kitchen home is ideal for multi-family living, or generating strong investment returns, as it is just minutes from Seneca College! The spacious layout offers generously sized rooms throughout, making it ideal for large families seeking comfort and privacy. Sitting proudly on a 150-foot deep lot, this property also boasts a huge private backyard patio for entertaining, plus a lush garden that will delight any gardening enthusiast! With 4 parking spaces including the garage, there's plenty of room for everyone. Recent updates provide peace of mind, including a new roof (2024), updated windows and doors, and a refreshed upper level (2022). Situated close to transit, schools, parks, Fairview Mall, and more, this home offers unmatched convenience in a highly desirable neighbourhood! Whether you're an investor, a large family, or a savvy buyer looking for potential, this rare opportunity is too good to miss! (id:60365)
2805 - 12 Sudbury Street
Toronto, Ontario
Absolutely Beautiful King West Village 3 + 1 Bed 4 Bath Townhome Avail for rent Dec 2. Newer Floors Through-Out. Located In One Of The Best Downtown Areas On The Quite Sudbury Street Just West Of Trinity Bell Woods Park. This Property Features A Gorgeous Skyline View From The Master Bedroom Terrace, An Upgraded Modern Kitchen, Large Basement Family Room Can Be Enjoyed As Another Bedroom, Private 1 Car Garage With Direct Access Into The Basement. (id:60365)

