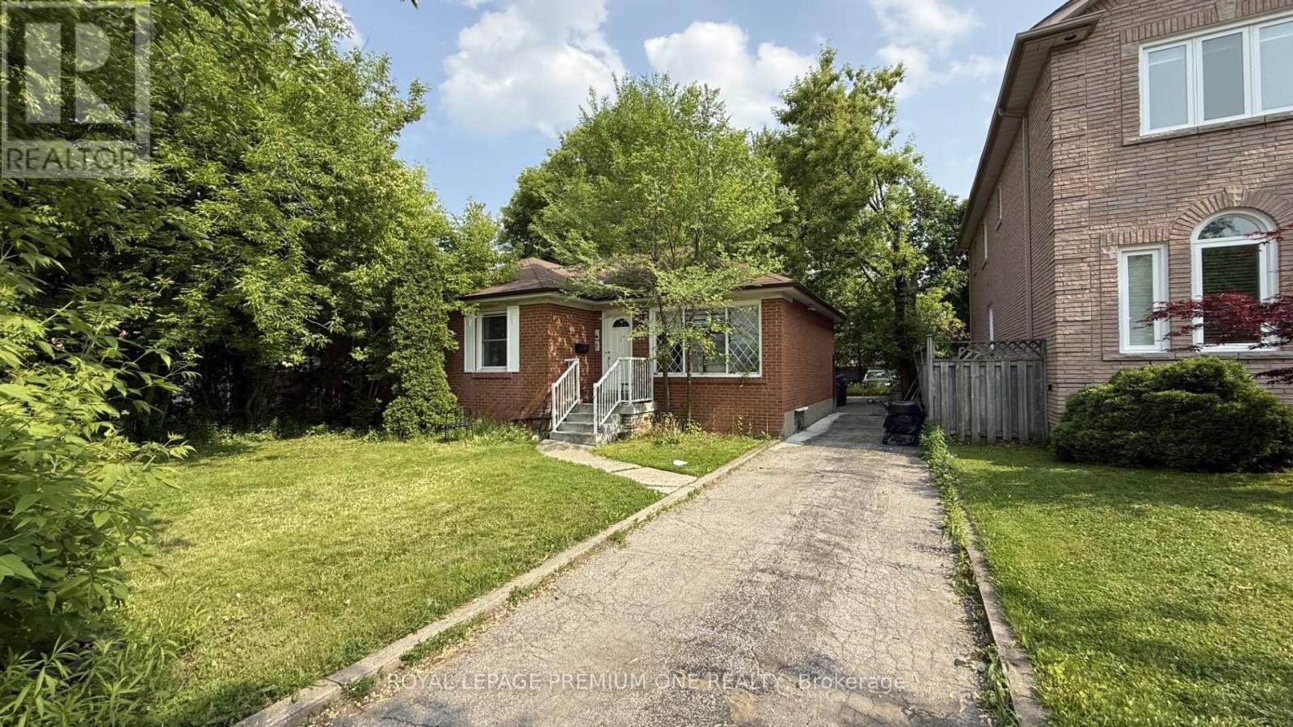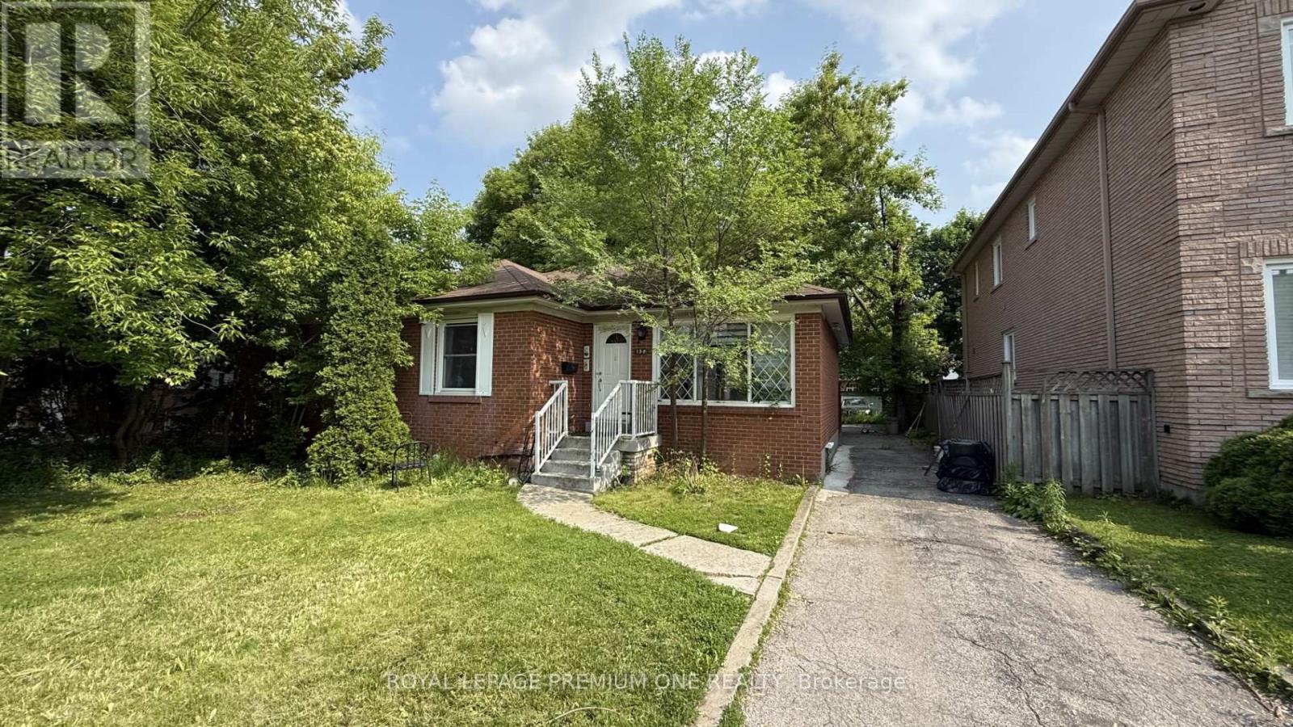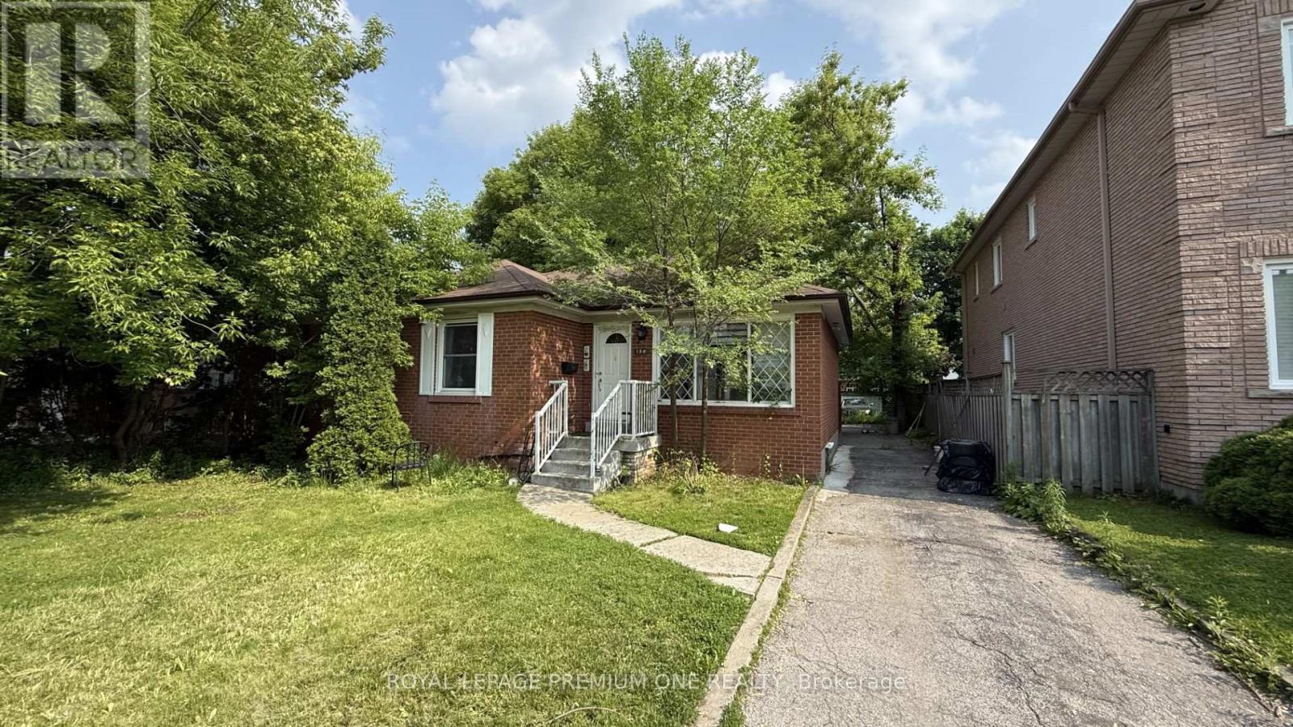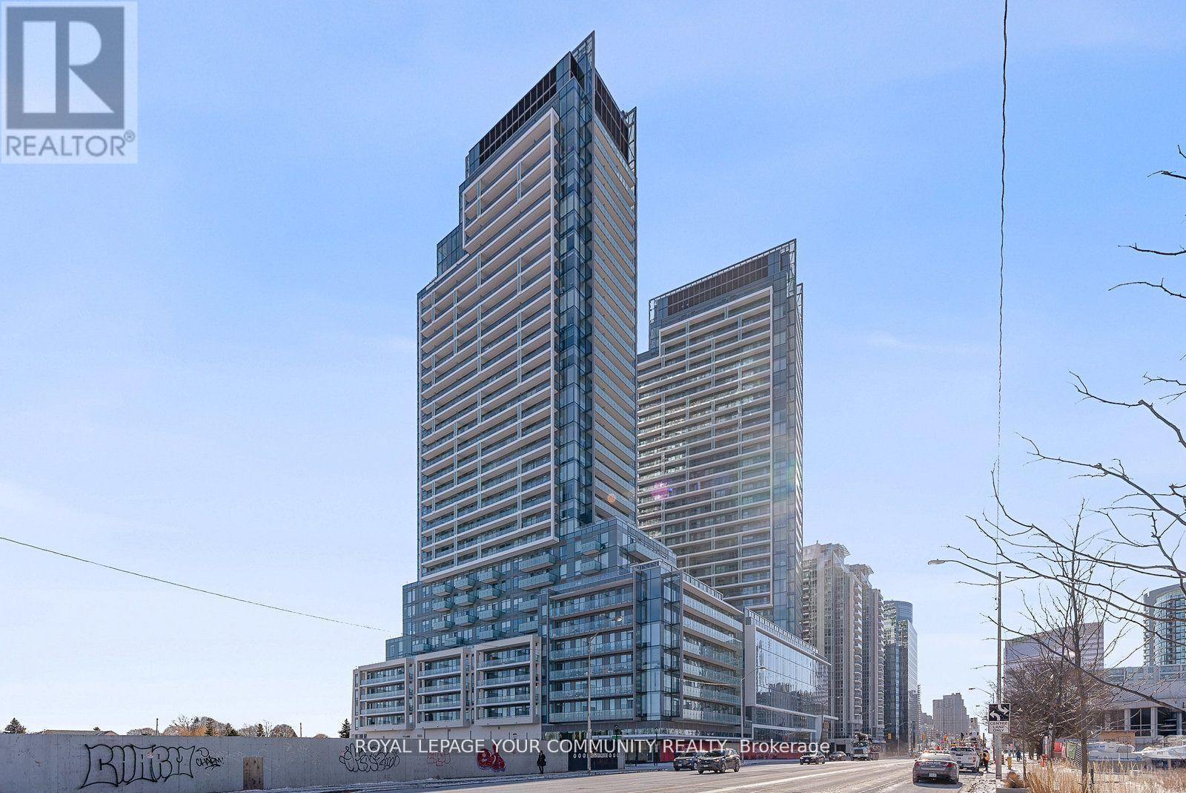125 - 380 Macpherson Avenue
Toronto, Ontario
Chic Studio Loft Living in the Heart of the City! Step into elevated downtown living with this sleek, open-concept loft in one of Toronto's most coveted pockets, where midtown edge meets downtown energy. Tucked in the iconic Casa Loma district, this just under 600 sq ft ground-floor unit serves serious style with 14' soaring windows, polished concrete floors, and exposed brick that oozes cool. Work from home in style or make a quick escape to the office your private deck opens directly onto Huron Street for the ultimate blend of discretion and convenience. The flow is seamless, the vibe is urban, and the location is second to none. Steps to the TTC. Minutes to Yorkville, the Annex, and top-tier dining, fitness studios, and boutique shopping. This is the kind of space that turns heads and keeps life effortlessly connected. This is not just a rental. It's a lifestyle. *Unit Photos are Virtually Staged* (id:60365)
1201 - 458 Richmond Street W
Toronto, Ontario
Live At Woodsworth! Perfect Two Bedroom 791 Sq. Ft. Floorplan With Soaring 10 Ft High Ceiling, Gas Cooking Inside, Quartz Countertops, And Ultra Modern Finishes. Ultra Chic Building With Gym & Party/Meeting Room. Walking Distance To Queen St. Shops, Restaurants, Financial District & Entertainment District. **EXTRAS** Stainless Steel (Gas Cooktop, Fridge, Built-In Oven, Built-In Microwave), Stacked Washer And Dryer. Actual finishes and furnishings in unit may differ from those shown in photos. (id:60365)
202 - 458 Richmond Street W
Toronto, Ontario
Brand New, Never Lived In At Woodsworth. Perfect Junior One Bedroom 519 Sq. Ft. Floorplan With Soaring 10 Ft High Ceiling, Gas Cooking Inside, Quartz Countertops, And Ultra Modern Finishes. Ultra Chic Building With Gym & Party/Meeting Room. Walking Distance To Queen St. Shops, Restaurants, Financial District & Entertainment District. Actual finishes and furnishings in unit may differ from those shown in photos. **EXTRAS** Stainless Steel (Gas Cooktop, Fridge, Built-In Oven, Built-In Microwave), Stacked Washer And Dryer. (id:60365)
221 - 20 Minowan Miikan Lane
Toronto, Ontario
The carnaby bldg in the heart of queen west. Prime layout with split 2 bdrm with high-end Finishes: hardwood throughout, stone counters, high ceilings, flr-to-ceiling windows with walk score 97 & transit score 100. Best lifestyle - the drake hotel, starbucks, martini bars, grocery stores, restaurants, banks, trinity bellwoods, & local farmers mkt. Large gym, party rooms & rooftop terrace. 1 Parking and 1 locker included. Unit is currently tenanted and it is available starting Aug 1 2025 (id:60365)
626 - 52 Forest Manor Road
Toronto, Ontario
WELCOME to Emerald City! Ideally located near shipping (Fairview Mall) with the TTC just steps away (Don Mills Subway nearby) and easy access to the DVP, Hwy 404, 401, and 407. This bright and modern 1-bedroom plus den, 2-bathroom condo of 691 sf (589 sf + 102 sf balcony) features an open-concept layout with bright 9-foot floor-to-ceiling windows and a walk-out to a spacious balcony offering unobstructed western views and stunning sunsets. The den is enclosed with sliding doors, making it a great option for a second bedroom or private office. Enjoy luxurious amenities including an indoor pool, gym, games/party room, BBQ area, and more. Currently vacant so move-in anytime. There are some furniture items available for free, or landlord can remove offering completely vacant on closing. One underground parking included. (id:60365)
Lower - 139 Mckee Avenue
Toronto, Ontario
Basement Only, Welcome To This 2 Bedroom Basement Apartment Nestled In The Prestigious Willowdale Community! Bright And Spacious, This Home Features An Open-Concept Floor Plan With Ceramic Floors Throughout. The Kitchen Boasts Timeless White Cabinetry And Matching Appliances, Perfect For Family Living And Entertaining. Enjoy large Bathroom. Located In A Highly Sought-After Neighbourhood, You're Just Minutes From Top-Ranked Schools, Public Transit, Highways, Parks, Restaurants, And Major Shopping Centres, A True Gem In The Heart of North York! Students & Newcomers Welcomed (id:60365)
Entire Property - 139 Mckee Avenue
Toronto, Ontario
Welcome Tp This Beautiful 3+2 Bed Renovated Home Located In Willowdale. This Bright And Spacious Home Features Hardwood Through Out On Main, Two Beautiful Custom Kitchens With Brand New Appliances. Two Upgraded Full Washrooms. Separate Entrance For Basement Which Features 2 Bedrooms, Laminate Flooring, Large Windows & A Fireplace. Close To Great Schools, Public Transit, Highways, Parks, Restaurants And Shopping Malls... Perfect For A Large Family!! (id:60365)
Main Floor - 139 Mckee Avenue
Toronto, Ontario
Welcome To This Beautiful 3 Bed Renovated Home Located In Willowdale. This Bright And Spacious Home Features Hardwood Throughout on main, Beautiful Custom Kitchen With New Appliances. Upgraded Full Washrooms. Close To Great Schools, Public Transit, Highways, parks, Restaurants And Shopping Malls... Perfect For A Large Family!!! (id:60365)
2510 - 11 Yorkville Avenue
Toronto, Ontario
The Gem of Yorkville, Suite 2510 at 11Yorkville Avenue. Experience the perfect mix of luxury and lifestyle in this brand-new, never-lived-in 2-bedroom, 2-bathroom condo located in the heart of Yorkville, one of Toronto's most iconic and upscale neighbourhoods. Situated on a high floor, this 750 sq. ft. suite offers modern design, thoughtful features, and access to everything that makes city living exciting and effortless. Inside, you'll find floor-to-ceiling windows that fill the space with natural light, hardwood floors, and an open-concept layout that's both functional and stylish. The kitchen comes equipped with energy-efficient built-in appliances, stone countertops, and soft-close cabinetry, while the in-suite laundry and underground parking add everyday convenience. Step outside, and you're moments away from luxury shopping, fine dining, transit, and cultural attractions all right at your doorstep. This upscale building is loaded with premium amenities, including: 24-hour concierge service, gym, indoor swimming pool, wine tasting room, elegant party and entertainment lounge, children's playroom, media room, rooftop terrace with BBQs and sweeping city views... and so much more. Unit 2510 at 11 Yorkville offers so much more than just a place to live, it's a space you'll be proud to call home, right in the heart of Toronto's most prestigious neighbourhood. One parking spot is available for lease at an additional cost upon request. (id:60365)
N2510 - 7 Golden Lion Heights
Toronto, Ontario
Welcome to M2M Condo! This exceptional 2-bedroom layout stands out as one of the best in the entire building, offering unparalleled functionality and privacy. Boasting a perfect 100/100 Transit Score, you'll find TTC/YRT Finch Station within easy walking distance, connecting you effortlessly to the city.Enjoy a super convenient location with an abundance of restaurants, diverse shopping options, top-rated schools, a modern library, and a vibrant civic center, all just steps away.Inside, discover a spacious, split-bedroom layout complemented by a full balcony, perfect for enjoying the unobstructed, open views. The built-in modern kitchen appliances seamlessly integrate into the open-concept design, creating a truly functional and inviting living space.The building itself offers an impressive array of amenities, including a fully equipped gym, a stylish party room, 24-hour security for peace of mind, and convenient visitor parking. This unit also includes both parking and a locker, adding to its incredible value. (id:60365)
39 Baldwin Street
Toronto, Ontario
Rare Down Town opportunity to own a 3 storey prime commercial property in vibrant Baldwin Village, one of the most unique streets in Toronto. The street is lined with cafes, coffee shops and restaurants. The building was constructed in 1988 with the first floor of Approx:1600 sq ft Plus a lot of storage in the basement. and 2 residential units above (1000 sq ft/unit) with 3 bedrm &1 both in each unit. Both units are fully rented.*Fully New Renovated Japanese Restaurant 5 years ago,. Fully Liquor Licensed With Approx. 75 Seats Also Seating At Patio. 2 Parking Spaces At Rear Thru Lane Way. Present Lease end last year Aug 31, 2024. Basic Rent $4073.99/Month, Property Tax $1121.85. Building Ins: $185.93. Total: $5381.77+Hst=$6085 /Mo Suitable for both investors and owner operated restaurant. The area is close to U of T; 4 major teaching hospitals, Government offices, major TTC. (id:60365)
2311 - 80 Western Battery Road
Toronto, Ontario
Live High In The Sky With Spectacular SW Lake Views! This Bright Corner Unit is the perfect combination of Style and Functionality in a Prime Location! Wall To Wall Windows With Custom Drapery, An Entertainer's Kitchen With S/S Appliances And Granite Counter, Huge(106Sq.Ft.)Balcony With Custom Wood Tiles And Faux Grass, Modern Washroom, Linen Closet, Light Laminate Flooring, Parking And Locker! Enjoy All That Liberty Village Has To Offer! Walking distance to the LCBO, Shopping, Gyms, Restaurants and Dog Park. Quick Access To T.T.C. And Gardiner. Den Is Being Used As Dining Room. (id:60365)













