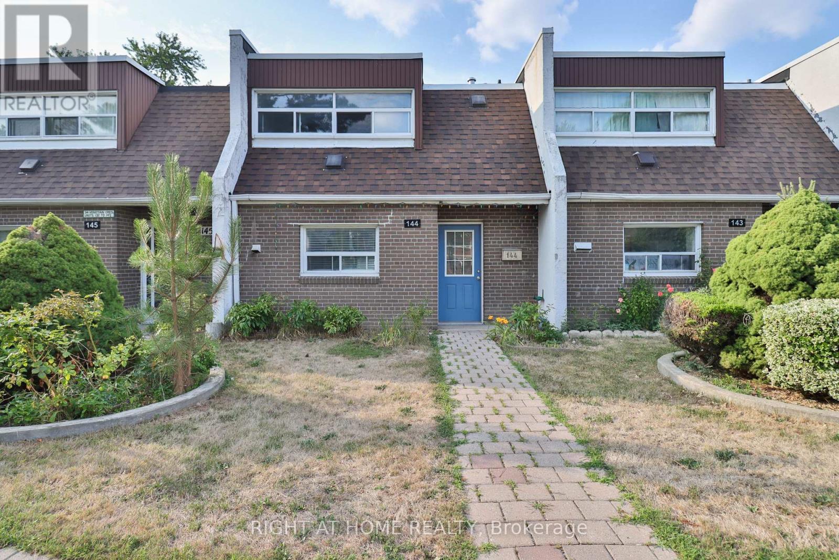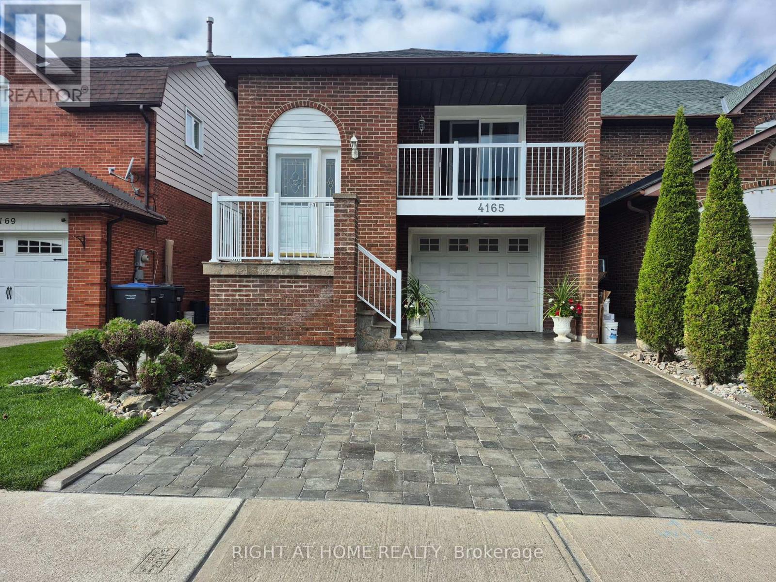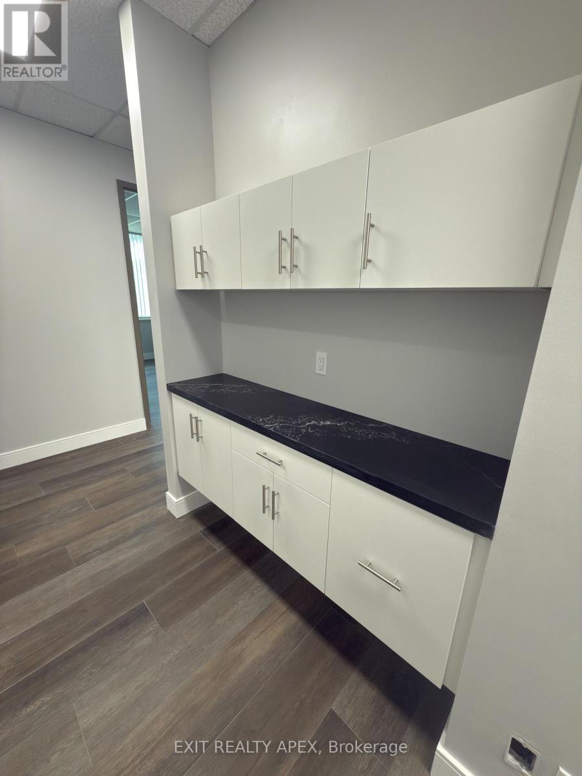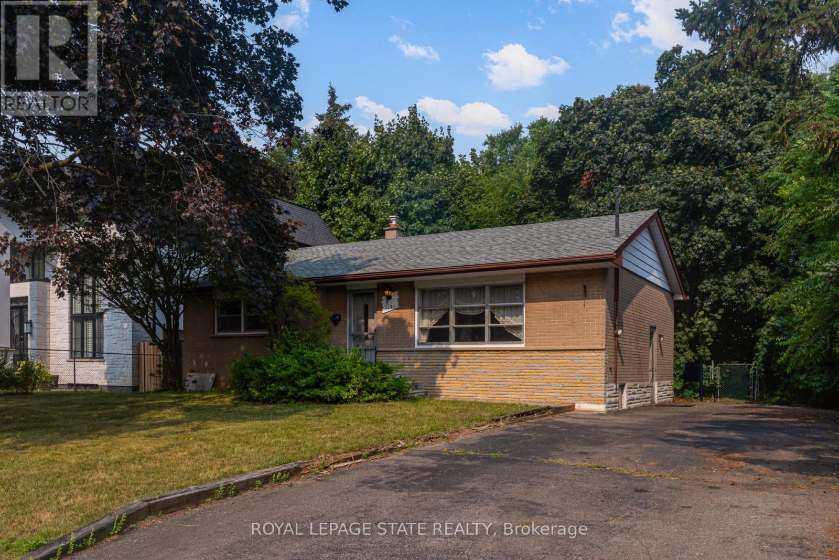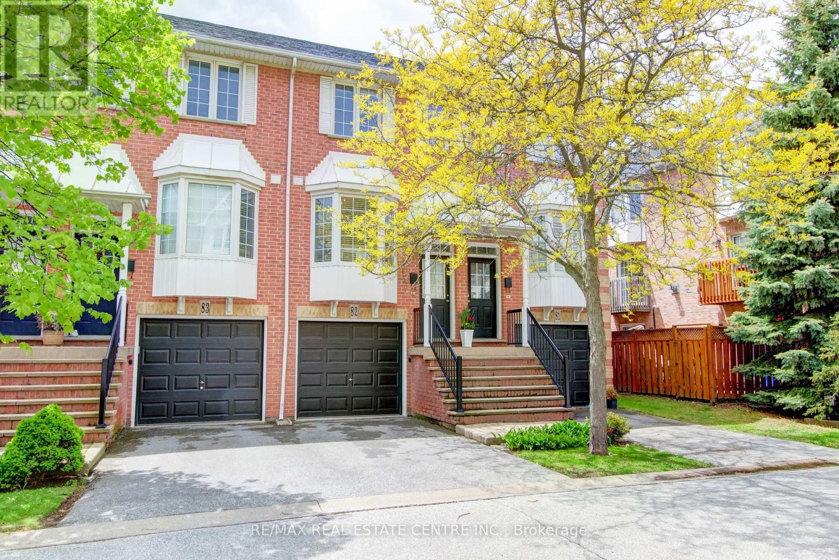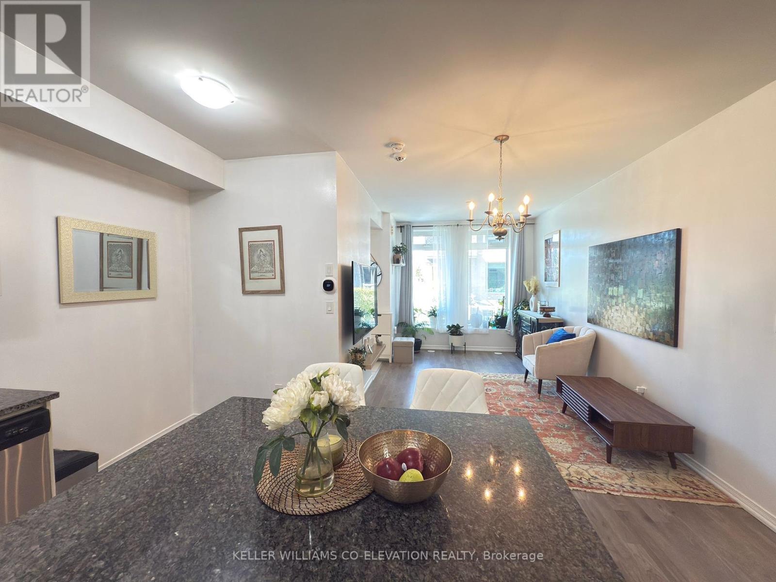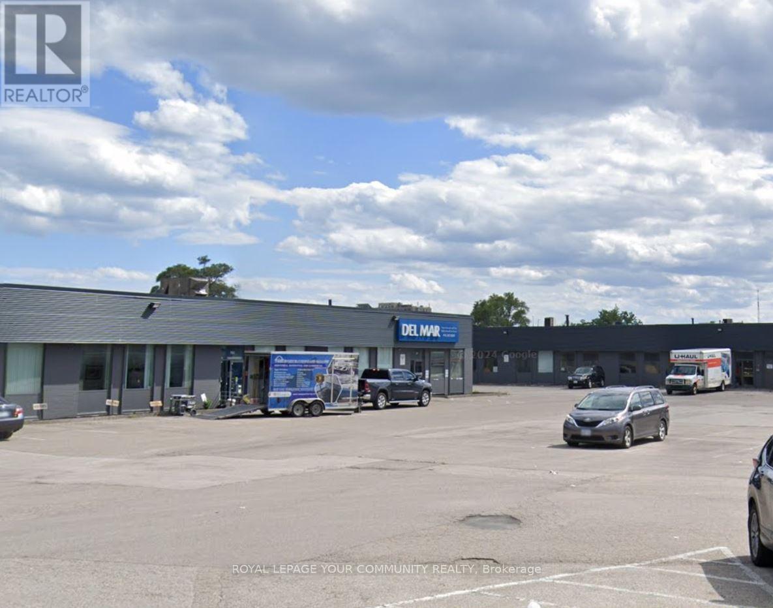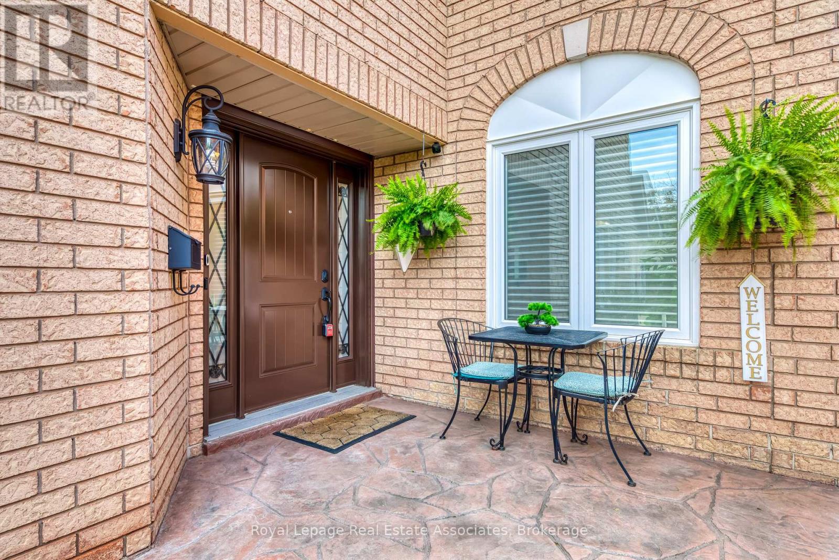144 - 34 Venetian Crescent
Toronto, Ontario
Welcome to unit 144 at 34 Venetian Crescent, offers the ultimate blend accessibilty and affordability. This upgraded unit is meticulously well-maintained, boasting an abundance of natural lights that illuminates the spacious interiors. The layout features three generously sized bedrooms and a den , suitable for conversion into an office and direct access to private fence backyard. This unit benefits from a split type air conditioning system that combines with a cost-efficient heating solution, resulting in notable savings on heating espenses compared to conventional baseboard heating. READY FOR IMMEDIATE MOVE-IN. (id:60365)
2386 Lake Shore Boulevard W
Toronto, Ontario
Large Spacious Retail Store With Excellent 33 Ft Frontage On Lake Shore Blvd W. Great Opportunity For A Busy Intersection. Great Exposure & Foot Traffic. The Unit Is In Bare Condition, The Landlord Is Willing To Assist The Tenant With Washroom And HVAC System Installation. Free Rent Period & Allowance Are Negotiable. Retail/Service/Restaurant Use Are Welcomed. (id:60365)
4165 Quaker Hill Drive
Mississauga, Ontario
Welcome to 4165 Quaker Hill Drive! This Beautiful 2,250 Sq Ft Upper Portion 4 Bedroom, 2 Full Bath Home with Private Laundry Has it All! Bright And Very Spacious Open Concept Layout! Enjoy a Morning Coffee on Your Front Terrace and then Head to the Wood Deck in the Backyard to Make a BBQ in the Evening! This Home Is Located 4 Min From the Square One Bus Terminal And 2 Min From Erindale Go Station! Lawn Maintenance Done by the Landlord - Front Door and Driveway Snow Removal Duties Shared Between Landlord & Tenant. (Landlord normally does it 9/10 times) Includes 1 Driveway Parking Space and Storage on the Interior Right Side of the Garage Space. Utilities to be proportioned by use. Landlord Resides in the Basement, Upper Portion of Home for Lease. (id:60365)
203 - 135 Matheson Boulevard W
Mississauga, Ontario
Welcome to 135 Matheson Boulevard West in the heart of Mississauga a prime business address for professionals seeking flexibility, convenience, and style. Strategically located just minutes from Highways 401, 403, and 410, this address provides effortless connectivity across the Greater Toronto Area. Pearson International Airport is only a short drive away, making it ideal for businesses with frequent travel needs. Set in a well-maintained commercial complex, this space offers a professional environment in a thriving business corridor. As you step inside, you're welcomed by a professionally designed reception and waiting area the perfect first impression for your clients and visitors. The shared amenities are second to none. Enjoy a sleek, fully equipped kitchen with modern white cabinetry, quartz countertops, and premium stainless steel appliances. Whether its a quick coffee or a full lunch break, this space is built for comfort and functionality. Adjacent to the kitchen is a cozy pantry and breakout space ideal for informal chats or recharging between meetings. Need to host clients or collaborate with your team? Our private, fully outfitted meeting and conference room is ready when you are. Now, lets explore the private office suites. Ranging from 120 to 255 square feet, each unit is designed to accommodate solo professionals, growing teams, or satellite offices. High-end vinyl flooring and tasteful finishes make every space feel polished and modern. Whether you're a freelancer, startup, or established business, there's a unit here that fits your needs. At 135 Matheson Blvd West, you're not just leasing an office you're joining a dynamic professional community in one of Mississauga's most connected business districts. Schedule a tour today and discover your next workspace. (id:60365)
1191 Pinegrove Road
Oakville, Ontario
Great opportunity exists in the sought-after community of West Oakville to renovate or build your dream home. Very desirable, transitioning neighbourhood with numerous multi-million dollar homes built and being built. Treed lot is 65' 115.50'. Two minute drive or bike ride to Brookdale Pool (outdoor) or a 9 minute walk, and is beside Brookdale Park. Situated close to top rated elementary and secondary schools, parks, shopping and restaurants, recreational facilities, highway access, and all the conveniences of West Oakville. Minutes to Lake Ontario's waterfront parks. Close to Bronte GO. (id:60365)
82 - 3480 Upper Middle Road
Burlington, Ontario
Welcome to this beautifully maintained townhome, nicely tucked away at the back of the complex, and backing onto a treed parkette in the sought-after "Tucks Forest" community of Burlington. The main floor features a bright, open-concept kitchen, complete with a cozy breakfast area and a breakfast bar that overlooks the spacious living and dining room. The living/dining area boasts laminate flooring and a sliding patio door that walks out to an upper balcony with lovely views of the park. Upstairs, you'll find a carpet-free upper level with two generously sized bedrooms, both with soaring cathedral ceilings. The spacious primary bedroom includes double closets and a large bay window. This level also features a convenient second-floor laundry area and an updated bathroom (2021) with a soaker tub and separate shower. The fully finished walk-out basement offers versatile space ideal for a home office, recreation room, or additional bedroom for guests. It also includes a bathroom, inside access to the garage, and a walk-out to the private backyard and deck backing onto a park. Additional updates include a new furnace and air conditioning unit and some fresh paint. A short drive to Appleby GO and Burlington GO stations, and quick access to the 403 and 407. A short walk to many amenities that are close by, including schools, parks and more. This home is ideal for the first-time buyer or downsizer, don't miss out. (id:60365)
112 - 11 Applewood Lane
Toronto, Ontario
Welcome to this Beautiful, Bright, High Ceiling and Spacious Corner Unit 2 Bedroom and 3 Washroom Condo townhouse with lots of Natural lights and Modern Style open concept layout. Build by Menkes in 2018, Close to all major highway with easy access to TTC. Good schools and Parks in the neighbourhood, few minutes drive to famous Sherway Malls, Groceries Chain and Toronto Pearson Airport.Includes one parking , Hotwater tank Owned and well priced townhouse in the area. (id:60365)
323 Harold Dent Trail
Oakville, Ontario
Stunning 6 Years Old House With 4 Large Spacious Bedrooms + Den/Office & Computer Alcove, With 3.5 Bathrooms in TheHeart Of Oakville's Prime & Desireable Glenorchy Family Neighbourhood. Premium Lot, Across from Local Park, BackingOnto Large Lot Homes. 3007 Square Feet Double Car Garage Detached House, With Upgraded Separate Entrance from theBuilder, Approximately 1350 Square feet Additional in theBasement with a Partially Finished Basement, with Upgraded ColdCellar, & A Rough In Bathroom. Upgraded Main Floor Entry Porch & Stairs, Large Open To Above Open Concept Foyer,With Double Closets, With Upgraded Modern Metal Pickets on Stairway Going up to the 2nd Floor. Hardwood Flooring on theMain Floor in the Great Room, Dining Room and The Den/Office. With Upgraded Pot Lights & Upgraded Light FixturesThrougout the Main Floor of the House & Exterior Of House (ESA Certified). The Great Room with a Modern Open conceptLayout, with Double Sided Gas Fireplace, Renovated New Modern White Kitchen and Breakfast Area, With New QuartzCountertops, New Pantry, New Undermount Sink, Upgraded Undermount Lighting, Upgraded Ceramic Backsplash, UpgradedWater Line for Refrigerator. Upgraded Stainless Steel Appliances W-Premium Vent. Spacious Large Dining Room, & SpaciousDen/Office with French Doors. Mud Room with access to the Garage, & a Large Closet. Primary Large Bedroom W-5 PieceEnsuite Bathroom, Upgraded Frameless Shower, & Two Large Walk in Closets. 2nd Bedroom is A Large Bedroom WithVaulted Ceiling, & Has its Own 4 Piece Ensuite Bathroom. 3rd & 4th Bedrooms are Spacious With Large Closets with a Jackand Jill Bathroom. Fully Fenced Back yard, also has a GAS BBQ Connectivity. Walking Distance to Schools, Library,Neighbourhood Parks, Trails, Stores, Offices, Supermarkets, Cafe's, Public Transit, 16 Mile Sports Complex. Minutes Drive toShopping plazas, Costco, Oakville Mall, Supermarkets, Entertainment, Lake, 403/QEW/401/407/427, GO Buses, GO Trains,Niagara+ (id:60365)
20909 Shaws Creek Road
Caledon, Ontario
Welcome to this enchanting log home that perfectly blends rustic charm with modern comforts. Nestled on a serene one-acre lot in the rolling Caledon Hills, this beautiful property offers a peaceful country lifestyle just minutes from town. Inside you are greeted by original beamed ceilings, wide plank floors and a striking stone fireplace that serves as the heart of the home. The open living and dining areas flow together creating a warm and inviting atmosphere ideal for both everyday living and entertaining. Waking up in the spacious 2nd floor primary bedroom brings joy to each mornings as the sun peeks over the horizon in this east-facing retreat that features a private lounging area & direct walk-out access to the backyard pool, garden & trees. The third-level loft & 4th bedroom are also hidden gems, ideal as a quiet getaway spot or perfect for guest rooms. Outdoors, you'll find winding flagstone pathways, lush perennial & pollinator gardens plus a cozy fire pit for unforgettable evenings under the stars. Hobbyists and DIYers will appreciate the large detached workshop/shed offering endless possibilities for creative projects or extra storage. Originally crafted from Ottawa Valley square logs and reassembled in Caledon in 1983, this home has aged beautifully with a silver patina that blends seamlessly into its natural surroundings. And when you're ready for an adventure, quaint villages, scenic hiking trails, ski slopes, art galleries and cozy cafes are all just a short drive away. This isn't just a house - it's a place to slow down, breathe and truly feel at home. Pool has been prof maintained, opened & closed. Pool pump new in 2021. Solar controller system (pool) new in 2023. WETT inspection of Wood Fireplace passed Jan 2025. Primary heating is by propane stove with electric baseboard as backup. (id:60365)
583 Trethewey Drive
Toronto, Ontario
This site has one of the best rates per SF in the market today with a great landlord. Great Clean Industrial Unit in a great area with convenient access To HWY 401, HWY 400 And The Downtown Core. This is Industrial space in a retail-type property with excess parking. 53 Foot trailers fit easily. Automotive repair and place of worship not permitted. (id:60365)
516 Ravenstone Court
Mississauga, Ontario
Absolutely Stunning Home! Welcome to this beautifully upgraded home, tucked away on a quiet, family-friendly court in the heart of Mississauga. Over $170,000 in premium upgrades make this property truly exceptional. The main floor is custom-finished with elegant wide-plank hardwood flooring, detailed wainscoting, crown mouldings, a custom built-in entertainment centre. The renovation included merging the original family room with the kitchen to create a massive, open-concept kitchen overlooking the living room and dining room. The heart of the home is the gourmet kitchen, featuring a large quartz island, abundant storage, top-of-the-line stainless steel appliances, a wine fridge, and every luxurious touch you'd expect. Additional upgrades include spacious elegant foyer and oak staircase, a newer extra-wide front door and sliding patio door, with the windows and roof replaced approximately nine years ago providing lasting comfort and peace of mind. This home has been meticulously maintained and cared for, reflecting true pride of ownership. Perfectly located just minutes from top-rated schools, parks, Highways 403 & 401, Heartland Town Centre, and Square One Shopping Centre. (id:60365)
700 Constellation Drive
Mississauga, Ontario
Parking Spot Available For Sale To Residents Of 700 Constellation Dr. Parking Spot Is Located On P1 (id:60365)

