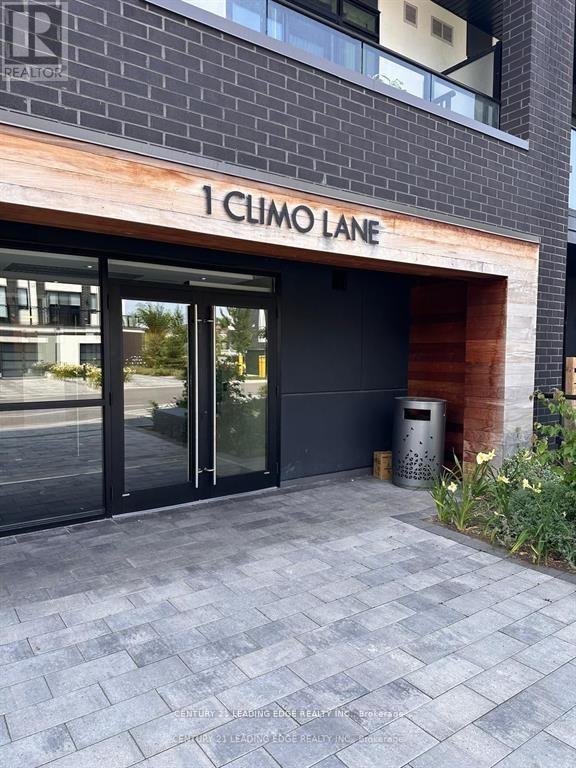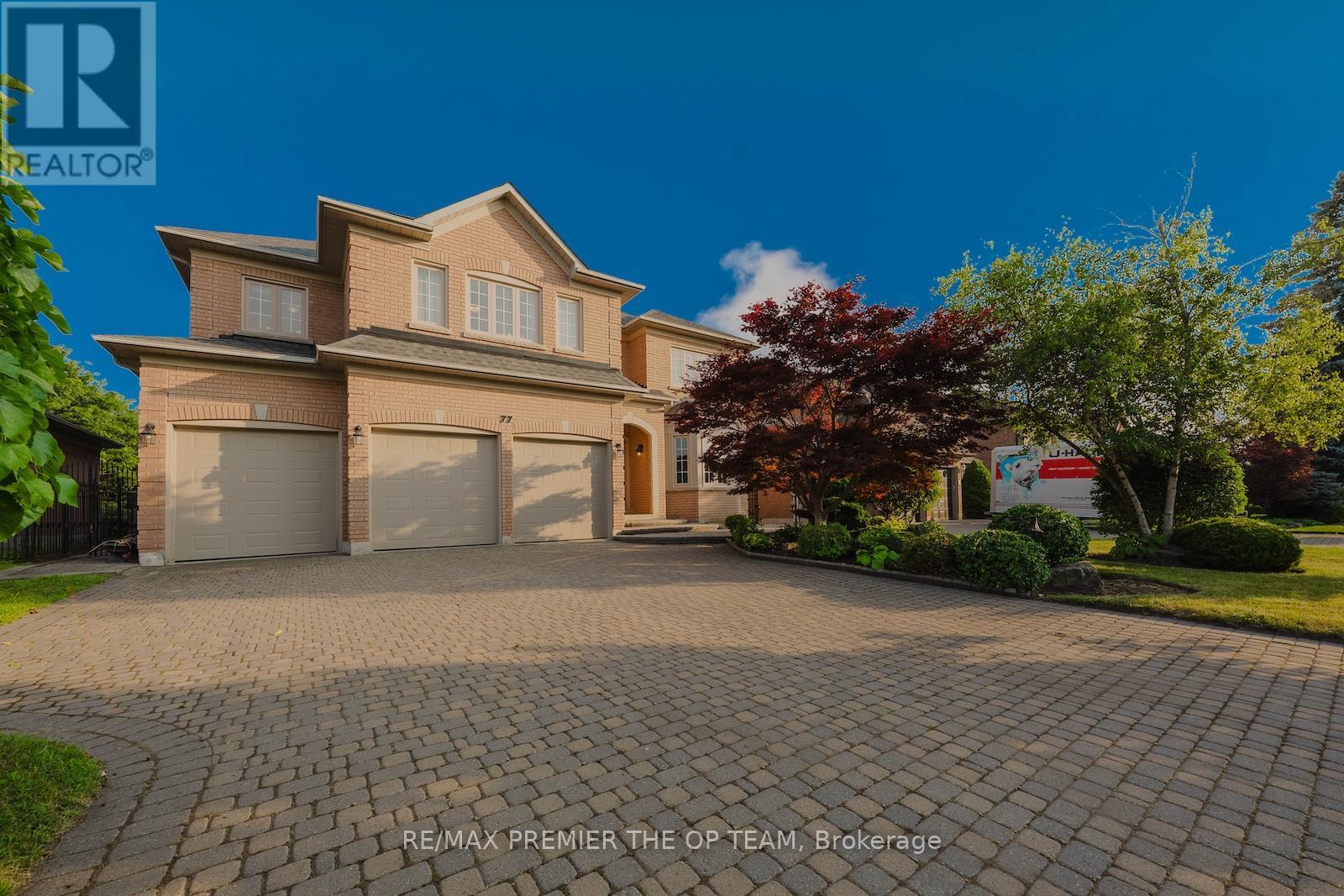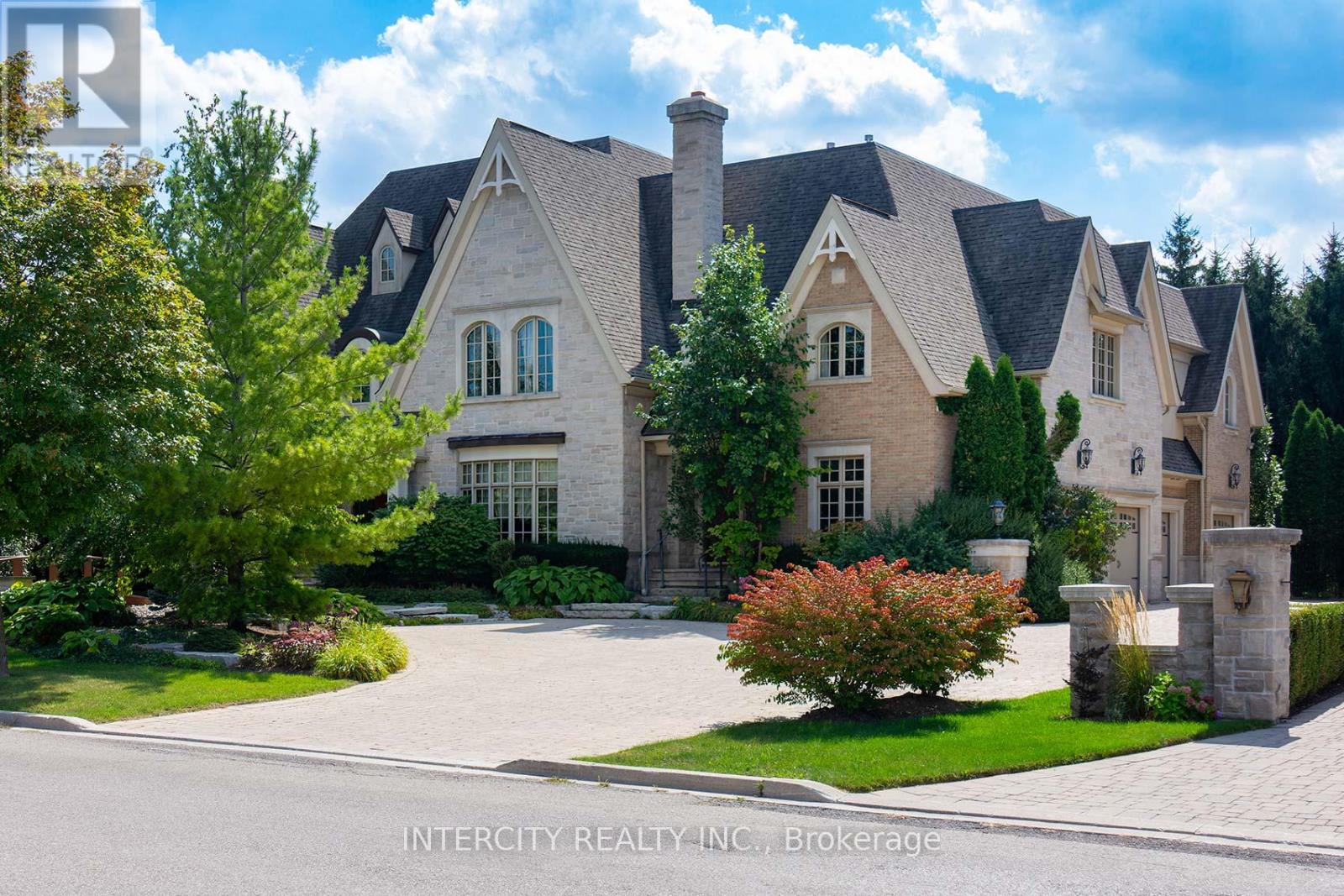141 Ardagh Road
Barrie, Ontario
Attention Investors, Developers, and Builders. A well-maintained duplex situated on an oversized lot in an area the City of Barrie has identified as an intensification zone, presenting a significant opportunity for future development or continued rental income. The main floor unit is currently tenanted and generates a rental income of $1900 per month, plus hydro and 50 % of the gas bill. Each unit features separate hydro meters, as well as its laundry facilities. The property also boasts a larger yard and is located in a highly desirable south Barrie location, providing convenient access to all of Barrie's amenities (id:60365)
G09 - 1 Climo Lane
Markham, Ontario
Fully Furnished, Bright Corner Unit On Ground Level With Extra Large Terrace. Approx 714 Sf + 922 Sf Terrace. Open Concept, 9' High Ceilings, Floor To Ceiling Windows And 3 Sliding Glass Walkout To Amazing Wrap Around Patio /Terrace. Great Outdoor Living Space For Entertaining, Minutes Away From Mount Joy Go Station, Shops, Restaurants & Many Amenities; Minutes To Village Of Unionville, Markville Mall (id:60365)
1115 Shore Acres Drive
Innisfil, Ontario
Custom-Built Raised Bungalow Just Steps from Lake Simcoe! Welcome to this beautiful 2-bedroom, 2-bathroom home offering approximately 2,006 finished square feet in Innisfils highly sought-after lakeside community of Gilford. Built in 2021, this newer, hypoallergenic home offers modern comfort and peace of mind. The spacious eat-in kitchen boasts upgraded cabinetry, a center island with a breakfast barperfect for casual dining or entertaining. Enjoy the open-concept living and dining room filled with natural light from oversized windows and double garden doors that open to your private backyard oasis. The secluded primary suite features a full ensuite, while the second bedroom is generously sizedideal for guests or a home office. A stylish main bathroom and bright, ultra-convenient main floor laundry room complete the upper level. The mostly finished lower level adds incredible living space, including a large recreation/games room, a cozy family room that could easily serve as a third bedroom or home office, and ample storage space that can be customized to suit your needs. Outside, the partially fenced yard is an entertainers dream with a two-tiered deck with storage underneath, two gazebos, and two storage sheds. Additional highlights include: Parking for up to 8 cars. Tumbled stone walkway & built-in gardens. Multiple outdoor sitting areas. Just steps to beach, marina, parks, and golfing. Minutes to Tanger Outlet Mall, Hwy 400, and only 35 minutes to the GTA. This is your chance to enjoy year-round lakeside living just move in and start making memories! (id:60365)
1010 - 8 Rouge Valley Drive
Markham, Ontario
Welcome to 8 Rouge Valley Dr., Unit 1010 a luxurious 2-bedroom, 2-bath condo located in the heart of Downtown Markham (Unionville). This bright and spacious unit features:- 9' ceilings and floor-to-ceiling windows- Open-concept layout with laminate flooring throughout- Modern kitchen with stainless steel appliances and quartz countertops- Stunning unobstructed views from a high-level floor- Includes 1 underground parking space and 1 locker. Conveniently located near top-ranked Unionville High School, Markham Civic Centre, Cineplex VIP, restaurants, banks, library, and supermarkets. Steps to Viva Transit and minutes from Unionville GO Station, Hwy 407, Hwy 404, and Hwy 7.Ideal for professionals, couples, looking for comfort and location in one of Markhams most sought-after communities. (id:60365)
311 - 2908 Highway 7
Vaughan, Ontario
Welcome to Unit 311 at 2908 Highway 7, Vaughan where luxury meets convenience in this stunning 2-bedroom suite. Perfectly positioned in the heart of Vaughan Metropolitan Centre just minutes from the Subway, this sophisticated unit offers an unparalleled living experience. Step inside to discover a spacious, open-concept layout adorned with floor-to-ceiling windows that bathe the space in natural light, 9" ceilings and premium finishes. The contemporary kitchen features sleek quartz countertops, high-end stainless-steel appliances, and upgraded cabinetry, making it a dream for both home chefs and entertainers a like. Relax and unwind in the inviting large living area and walk-out to your private 200 Sq ft terrace. The primary bedroom boasts ample closet space and large windows, while the second bedroom offers flexibility as a guest room, home office, or personal retreat. Private terrace equipped with a gas line accessible throughout the year. The spa-inspired bathroom is designed with modern finishes, large shower, and elegant fixtures, creating a true sanctuary. The Elevators to this Unit are separate from the main elevators providing you with VIP Living Experience. Enjoy exclusive access to premium building amenities including a fully equipped fitness center, indoor pool, sauna, and 24-hour concierge service. With easy access to transit, major highways, dining, shopping, and entertainment options, every convenience is just steps away. Resort-style amenities, sleek design and lock-and-leave freedom, this is Condo Living at It's Best! (id:60365)
317 - 543 Timothy Street
Newmarket, Ontario
Welcome to Unit 317 at 543 Timothy St, a stunning loft offering luxury living in the heart of sought-after downtown Newmarket with 2 Parking spaces. This exceptional unit boasts over $100,000 in renovations. Featuring approx 15-foot open ceilings that create a spacious and modern atmosphere.Step inside to discover a completely updated space showcasing brand new bright windows with motorized blinds, new wide plank hardwood floors throughout, beautifully remodelled kitchen with quartz countertops and new stainless steel appliances Incl Induction Stove, making it a chef's delight. The addition of a gorgeous new fireplace adds warmth and ambiance to the living area.This loft also features an all-new bathroom, and a $30,000 custom-made Murphy bed/office, offering versatility and functionality to the space.Convenience is key with 2 parking spaces (1 Underground 1 above ground) provided, ensuring easy access for you and your guests. Additionally, the building amenities are second to none, including a gym, theatre room, party room, rooftop terrace, and meeting room, providing endless entertainment options right at your doorstep.Don't miss the opportunity to call this impressive loft your new home. Experience luxury urban living at its finest at 543 Timothy St. (id:60365)
77 Malden Street
Vaughan, Ontario
Situated on a quiet, tree-lined street in one of Woodbridge's most sought-after enclaves, this meticulously maintained home offers over 4,300 sq. ft. above grade, plus an additional 2,000 sq. ft. of beautifully finished lower-level living space. Set on a premium 59 ft x 137 ft pool-sized lot, this grand residence blends timeless elegance with generous proportions, perfect for large families and entertaining. Step inside to 9 ft ceilings on the main floor, a dramatic spiral staircase, and expansive principal rooms filled with natural light from oversized windows. The layout flows seamlessly from formal living and dining areas to a family room and large eat-in kitchen with a spacious breakfast area. A private office, laundry room, powder room, and dual staircases, including direct garage access to the basement, enhance convenience and flexibility for multigenerational living. Upstairs, you'll find four oversized bedrooms. Three feature private 3- or 4-piece ensuites, while the luxurious primary suite boasts his and hers walk-in closets and a spa-like ensuite with soaker tub, double vanity, and walk-in shower. The fourth bedroom is served by a nearby full bath. The fully finished basement includes a second kitchen, large recreation and games area, home office, full bath, and ample storage. With two separate staircases, this level is ideal for in-law or guest accommodations. Recent updates include a new roof, newer Carrier furnace and A/C, and all windows replaced, completed within the last five years. The exterior features interlocked walkways, professional landscaping, and a spacious backyard ready for your custom pool or outdoor retreat. Located in prestigious Weston Downs, just minutes to top-rated schools, parks, shopping, and highways, this is a rare opportunity to own a grand, move-in ready home in a prime Woodbridge location. (id:60365)
5015 - 195 Commerce Street
Vaughan, Ontario
Welcome to Festival Condos, Brand New 1 Bedroom + Den Corner Suite on the 50th Floor with Stunning Views!Live above it all in this gorgeous 550 sq. ft. (interior) London model suite with two balconies at 195 Commerce St in Vaughan's vibrant new downtown, steps from VMC Subway Station. Perched on the 50th floor, this brand-new, never-lived-in unit offers gorgeous North and east views from the living room balcony and East and South views from the bedroom balcony all the way to the CN Tower and Toronto skyline.Enjoy a functional open-concept layout with laminate flooring throughout and a modern European-style kitchen featuring: Premium two-tone white & light wood cabinetry, Quartz countertops, Marble-look full-height backsplash, Built-in stainless steel appliances (cooktop, microwave, oven, fridge, dishwasher) Deep under mount sink with pull-down faucet, in-suite washer/dryer, and a spacious bedroom with large windows with lots of natural light. Building Features at Festival Condos:24/7 Concierge & Security, World-class fitness centre, Outdoor terrace with BBQs & lounge seating, Party room & social lounges, Media room & game room, Guest suites, Pet-friendly amenities, Visitor parking. Location Highlights: Located in Vaughan Metropolitan Centre (VMC) one of Canadas fastest-growing urban hubs, Steps to VMC Subway & Bus Terminal, Minutes to Highways 400, 407, and 7. Walk to Cineplex, IKEA, Costco, Vaughan Mills, and trendy restaurants & cafes, Close to York University, new parks, and the YMCA. Perfect for young professionals or couples looking to live in a connected, stylish, and growing urban neighbourhood. (id:60365)
139 Orr Avenue
Vaughan, Ontario
Welcome to 139 Orr Avenue, where over 13,000 Sq. Ft. of custom built luxury awaits in one of the GTAs most prestigious neighbourhoods. The striking Indiana limestone, solid brick and DuRock stucco exterior accented by copper roofing and low E, argon filled wood clad windows sets the tone for the handcrafted details within. Step through custom walnut and stained glass doors into a marble foyer and you will discover solid poplar and cherry doors, hand stained maple stairs, walnut and oak floors, plus hand painted Bloomsbury maple and cherry cabinetry throughout. Radiant in floor heating on every level (with solar ready hookups), high velocity A/C, HRV exchangers and steam humidifiers ensure comfort year round. The main floor flows effortlessly from formal dining and music rooms to a sunken family room anchored by a stone faced fireplace. The chefs kitchen features Viking appliances, a spacious island, plenty of counter space, and a bakers kitchen for seamless entertaining. Upstairs, seven generous bedrooms each offer custom closets, private ensuites and built in study nooks, while the loft provides versatile lounge or play space. Downstairs, the fully finished basement is your ultimate retreat with a second kitchen, entertainment area with built-in 5.1 Grohe speakers and stone accents, gym, wine cellar, and spacious laundry room with laundry chute plus direct walk up access to the backyard. Outside, flagstone porches, landscape lighting, mature trees and an integrated sprinkler system complete this truly exceptional estate. The heated four car garage with workshop provides ample space for parking and storage. Located just minutes from top schools, parks, Vaughan Mills, Rutherford GO Station, VMC subway station, Canadas Wonderland and highways 400, 407 and 7. (id:60365)
704 - 543 Richmond Street W
Toronto, Ontario
Stylish 2+1 bedroom, 2 bathroom condo featuring a thoughtful floor plan that includes a second bedroom and den, ideal for any work from home needs. This unit offers a sleek kitchen with modern finishes, adjacent to a combined dining and living area that leads to an open balcony, perfect for relaxation. The master bedroom boasts a Juliet balcony and a walk-in closet and4-piece ensuite, providing ample storage and a touch of luxury. With top-notch amenities such as a gym and party room, this condo combines comfort with convenience, all nestled in a vibrant neighborhood close to essential services and entertainment. (id:60365)
2 Heritage Road
Innisfil, Ontario
Top 5 Reasons You Will Love This Home: 1) Thoughtfully laid out for modern lifestyles, this home features a spacious kitchen, dedicated dining area, and a large living room that flows effortlessly into the hot tub space, plus a convenient front office and bathroom, ideal for remote work or guests 2) Four generously sized bedrooms provide plenty of space for family and guests, including a private primary suite complete with a walk-in closet and its own ensuite 3) Step outside to enjoy a fully fenced backyard offering endless potential, with a versatile hot tub room that could easily become a cozy three-season hangout, and a welcoming front porch perfect for quiet morning coffees 4) This home is perfectly located near major highways, shopping outlets, a library, and everyday essentials, making commuting and errands a breeze 5) Set in a warm and friendly community known for its small-town charm and vibrant events like the Steam Show, Music Festival, and WingDing, with local pubs and restaurants that make every day feel like home. 2,447 square feet plus an unfinished basement. Age36. Visit our website for more detailed information. (id:60365)
21 - 133 Manville Road
Toronto, Ontario
1200 square feet with 1 bathroom. 8x8 foot wide garage door for your shipping and receiving convenience. Flexibility to customize the space to your business needs. Conveniently located steps to Eglinton LRT, the Costco Business Centre and 5 minutes to Warden Station. Ample parking for tenants use. Utilities individually metered to each unit. Tenant responsible for their own utilities. Rent is payable subject to HST. (id:60365)













