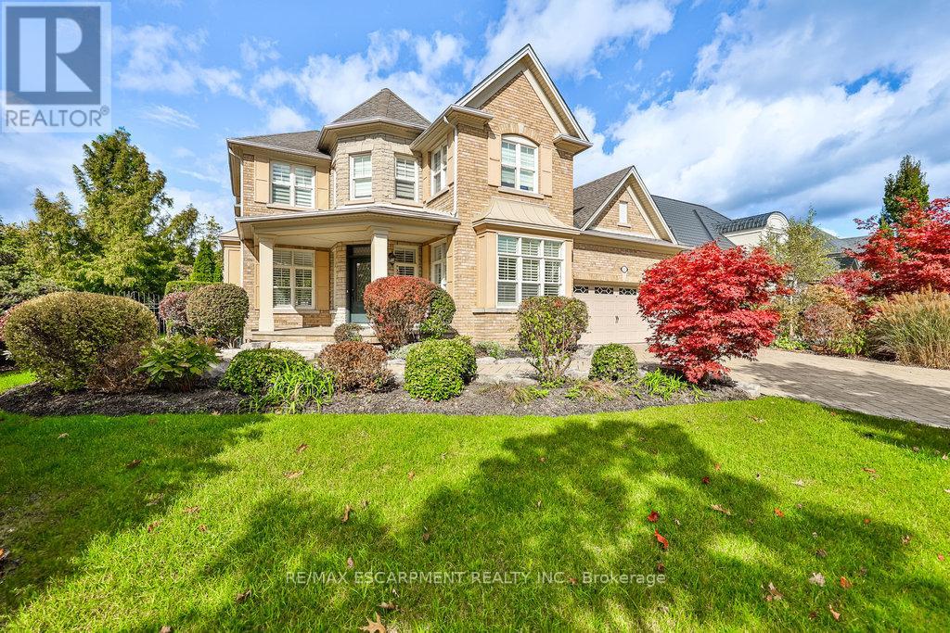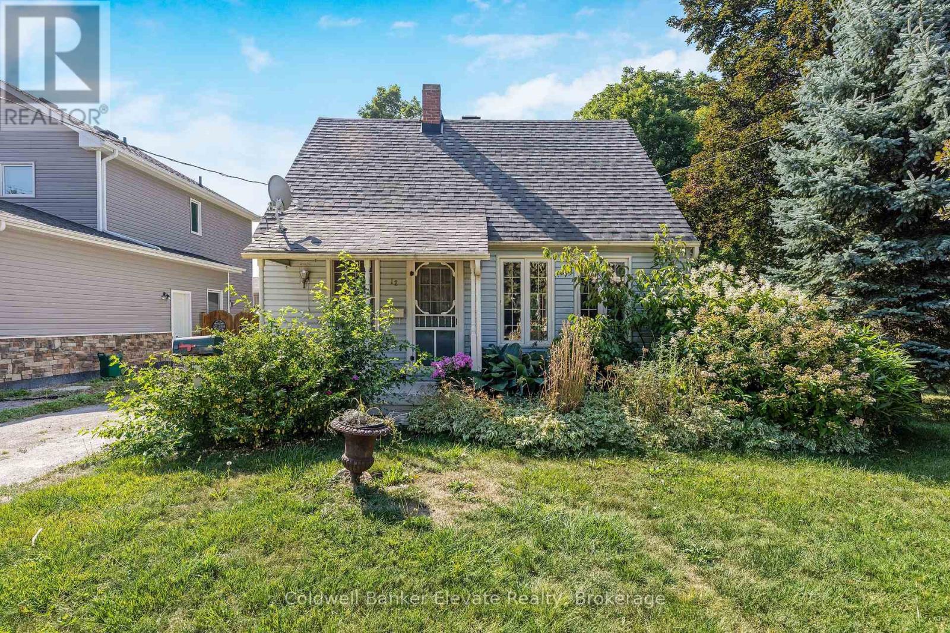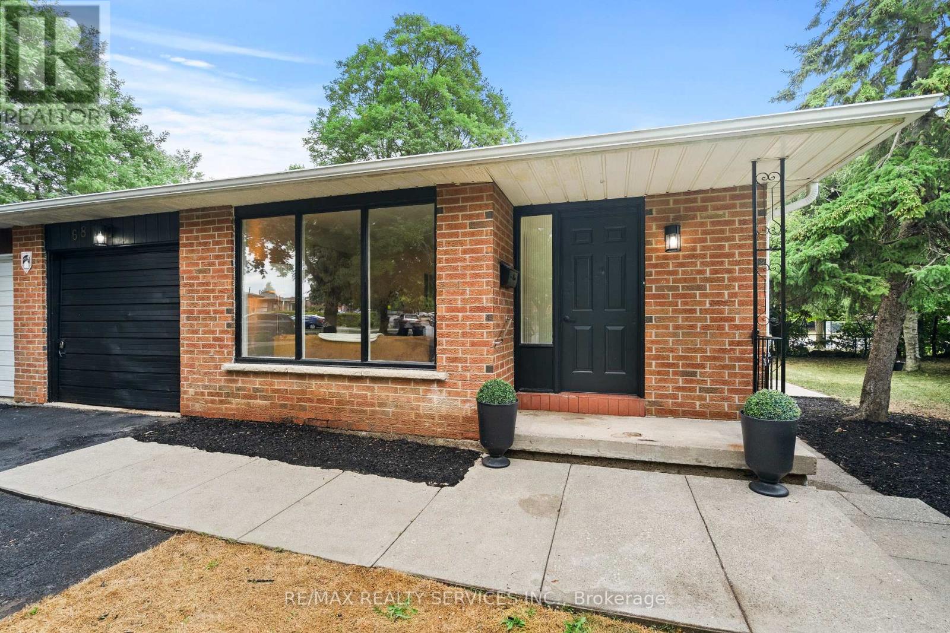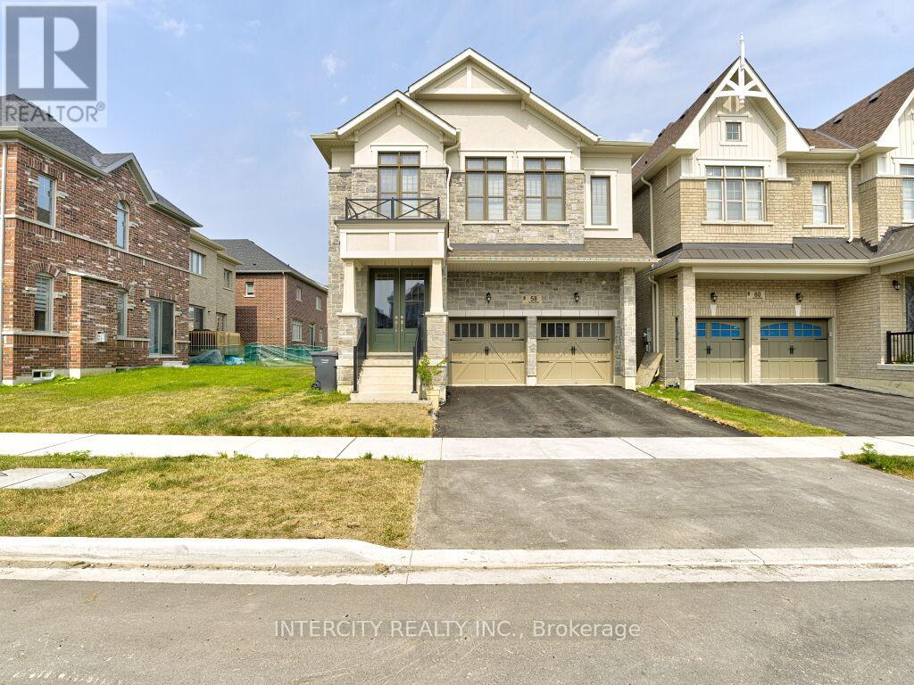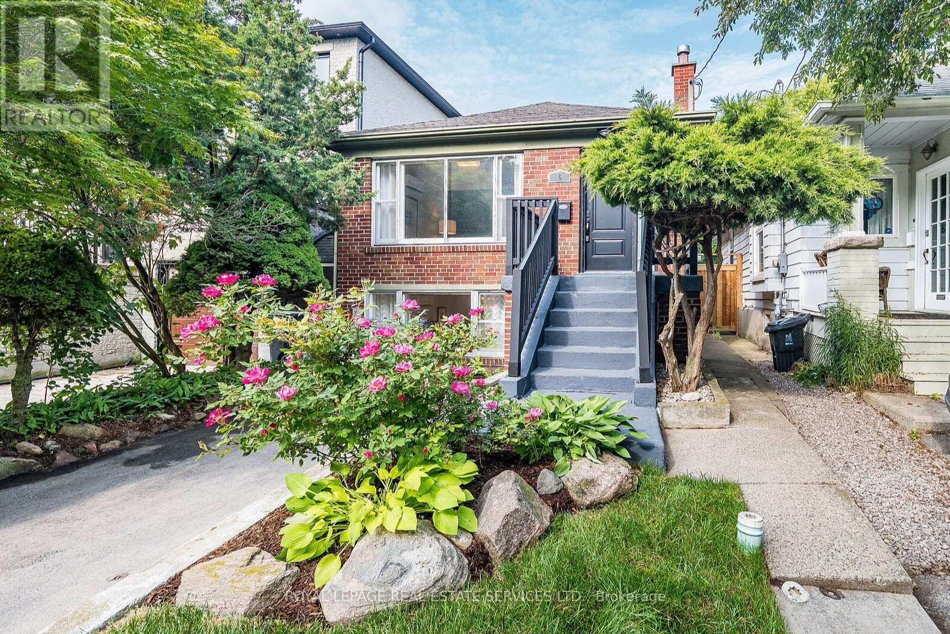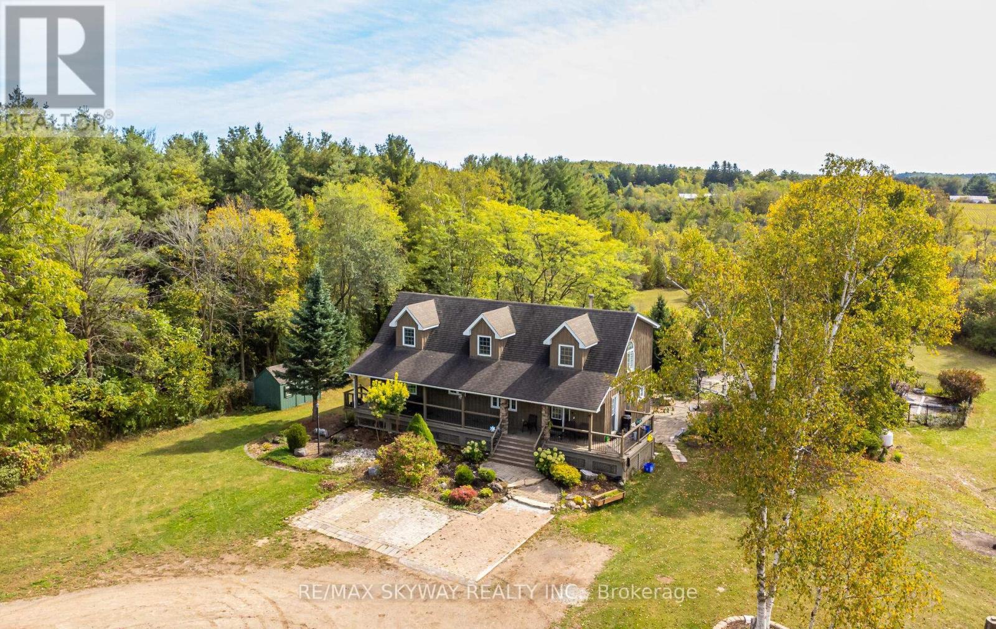2465 Whistling Springs Crescent
Oakville, Ontario
Welcome to this beautifully upgraded property offering over 3300 sq ft of elegant living space, situated on a large pool sized ravine lot with a private and peaceful backyard retreat, in one of Oakville's most sought after neighbourhoods. From the moment you step inside, you'll appreciate the thoughtful finishes and spacious layout designed for both comfort and style. Featuring soaring 9ft ceilings throughout, the beautiful main floor features an upgraded floor plan with an oversized dining room and a refreshed kitchen that boasts newly refinished cabinets and updated hardware (2025), and a warm, inviting feel that blends seamlessly into the main living areas. The home features 4 generously sized bedrooms, each with its own ensuite privileges, perfect for growing families or guests. The fully finished basement is ideal for entertaining, with a large recreation room fitted with a beautiful gas fireplace that is the focal point of the room, bonus bedroom with oversized windows and ensuite bathroom, and ample storage. This home features ample upgrades including newly installed high efficiency triple pane windows on the main and upper levels (2022), newer appliances, remodeled laundry and powder rooms, hypoallergenic carpet on the upper level (2022), and a beautifully finished cedar deck. The large double-car garage features bonus steel cabinets with ample storage for tools and accessories, perfect for any handyman. Whether you're hosting friends or enjoying quiet evenings at home, this home offers the perfect setting. Enjoy the tranquility of ravine views while being close to all amenities, schools, Oakville Trafalgar Memorial Hospital, and commuter routes. This is the lifestyle upgrade you've been waiting for! (id:60365)
3723 Trelawny Circle
Mississauga, Ontario
Welcome To 3723 Trelawny Circle, A one of a kind, Stunning Detached 2-Car Garage Home Perfectly Positioned On A Premium Lot On A Quiet, Family-Friendly Cul-De-Sac In Mississaugas Sought-After Trelawny Estates. Offering Over 4,500 Sq. Ft. Of Living Space Including Basement, This 4+1 Bedroom, 5 Bathroom Residence Features A Separate In-Law Suite In The Fully Finished Basement. The Main Level Showcases California Shutters Throughout, A Formal Living And Dining Room Ideal For Special Occasions, A Spacious Main Floor Office For Remote Work, And An Updated Powder Room. The Gourmet Eat-In Kitchen Boasts Granite Countertops, A Tile Backsplash, A Large Centre Island, Built-In Appliances, Custom Cabinetry With Pullouts, And A Pantry, Flowing Seamlessly Into The Family Room With A Wood-Burning Fireplace And Views Of The Backyard. Upstairs, The Primary Suite Offers Hardwood Floors, A Walk-In Closet, And A Spa-Like 5-Piece Ensuite. Three Additional Bedrooms Feature Hardwood Flooring, Double Closets, And Access To Both A 3-Piece Jack & Jill And A 4-Piece Bathroom. The Basement In-Law Suite Includes A Kitchen, Living And Rec Room, Bedroom, And 3-Piece Bath, With Potential For A Separate Entrance. Outside, The Large Tiered Deck, Mature Trees, And Landscaped Gardens Create The Perfect Outdoor Retreat. Ideally Located Near Schools, Parks, Trails, Shopping, Highways, And Just Minutes To Downtown Toronto And Pearson Airport, This Exceptional Home Combines Space, Comfort, And Convenience. (id:60365)
5930 Bassinger Place
Mississauga, Ontario
Large Detached with Legal 2 bedroom Apartment in the heart of Churchill Meadows! Offers a perfect blend of luxury and comfort with 4+2 spacious bedrooms and 3+1 bathrooms, including a beautifully appointed master suite featuring a double-sink ensuite. Step inside to a grand entrance with an elegant curved wooden staircase, leading to a main floor that boasts hardwood flooring throughout the inviting sitting area, dining room, and lounge. The powder room and laundry are located on the main floor for convenience. Pay a part of your mortgage with income from a legal 2-bedroom basement suite with brand new flooring and a private entrance. Your private backyard oasis awaits, complete with a sparkling pool ideal for entertaining family and friends. With a double garage and parking for 6 vehicles, you'll enjoy unmatched convenience. Situated in a prime location, this home is surrounded by excellent schools, beautiful parks, and major shopping malls, ridgeway plaza with effortless access to highways 401 and 403 as well as public transit. Dont miss this opportunity schedule your viewing today. (id:60365)
597 Hancock Way
Mississauga, Ontario
Now Available for Purchase, Luxurious 5+2 Bedroom Home in Lorne Parks Watercolours Community. Welcome to this exceptional 5+2 bedroom, 5.5 bathroom home located in the prestigious Watercolours neighbourhood of Lorne Park. Bathed in natural light, this beautifully maintained residence features hardwood flooring throughout, oversized windows, and a functional, family-friendly layout perfect for everyday living and entertaining. The chef-inspired kitchen boasts high-end appliances, custom cabinetry, and seamless walkout access to a private, landscaped backyard oasis featuring a heated saltwater pool and hot tub. The spacious primary suite offers a serene retreat with a spa-like ensuite complete with heated floors. The fully finished basement extends the living space with a second kitchen, home gym, recreation area, and two additional bedrooms ideal for extended family or guests. Outside, enjoy an interlocking driveway with parking for 4+ vehicles and striking curb appeal. This rare offering blends luxury, comfort, and practicality in one of Mississauga's most sought-after communities. (id:60365)
12 Churchill Crescent
Halton Hills, Ontario
Tucked away on a quiet, tree-lined street, this 1.5-storey charmer is brimming with potential perfect for first-time buyers eager to enter the market and put their own stamp on a home, or renovators ready to create their dream space in a prime location. Step inside to discover a welcoming open-concept living and dining area, ideal for gathering with friends and family. The kitchen radiates old-school charm with its tongue-and-groove wood wainscoting and ceiling, offering a touch of nostalgia that's hard to find. A convenient mudroom and main floor laundry add to the everyday practicality, while a 3-piece bath completes the main level. Upstairs, you'll find two cozy bedrooms waiting to be refreshed. Set on a large lot with no neighbours behind and backing onto a peaceful woodlot, this property offers a rare sense of privacy in such a central location. An oversized 1 car detached garage provides extra storage or workshop potential. Enjoy an unbeatable location just a short stroll to the hospital, downtown shops, the farmers market, restaurants, parks, schools, and scenic walking trails. Commuters will love being minutes from the GO Station and major routes. Bring your vision and make this gem shine! (id:60365)
68 Montjoy Crescent
Brampton, Ontario
Welcome to 68 Montjoy, a charming Link bungalow on a rare 120 ft deep pie-shaped lot in Bramptons coveted M Section. Featuring 3 spacious bedrooms upstairs and another 3 bedrooms in the legal basement, this home is perfect for first-time home buyers, upsizers, or investors, offering comfort, convenience, and excellent income potential. The bright formal living room is filled with natural light and overlooks the spacious front yard, while the freshly painted interior is accented with new light fixtures. The updated kitchen boasts quartz countertops, an undermount sink, newer cabinets and ample storage. The legal basement apartment with a separate entrance features its own cozy living room with fireplace, full kitchen, bathroom, and laundry ideal for extended family or generating rental income. Outdoors, enjoy a huge backyard with no houses behind, perfect for summer relaxation and entertaining. With two sets of laundry, no sidewalk, and a prime location just minutes from Bramalea City Centre, Brampton Civic Hospital, Chinguacousy Park, Professors Lake, top schools, public transit, shopping, dining, and easy access to 410/401/407, this home is a rare opportunity in one of Brampton's most sought-after communities. (id:60365)
62 Fallmeadow Circle
Brampton, Ontario
Located in the highly sought-after Credit Valley area, this stunning semi-detached home offers the perfect blend of modern amenities and elegant finishes. Impeccably maintained, this family residence boasts 3 bedrooms, 3 bathrooms, and ample parking with it's double car garage. The spacious layout features 9-foot ceilings on main floor. The upgraded kitchen is a chef's dream, complete with an oversized breakfast bar, elegant backsplash, upgraded floor tiles, and stainless steel appliances. The fabulous master bedroom is a true retreat, complete with a luxurious 4-piece ensuite and a walk-in closet, providing ample storage and comfort. The additional bedrooms are generously sized, offering plenty of space for family members or guests. Convenience is key in this prime location. The home is within walking distance to a plaza, major banks, and grocery stores, ensuring that all your daily needs are easily met. The proximity to Mt Pleasant GO Station is a major advantage for commuters, providing easy access to transit routes leading to Sheridan College and York University. The nearby highways 407 and 401 further enhance the ease of travel, making it simple to reach any destination. (id:60365)
92 Abigail Crescent
Caledon, Ontario
This stunning, fully upgraded 3-bedroom end unit townhouse is ready for you to call home! Featuring a bright and spacious open-concept layout on the main level, with a combined living and dining area perfect for entertaining.The entire home has been freshly painted and boasts upgraded flooring throughout no carpet anywhere! The main entrance welcomes you with elegant porcelain tiles, leading to a fully loaded kitchen complete with granite countertops and a stylish backsplash.Upstairs, youll find three generously sized bedrooms. The primary bedroom includes a spacious 3-piece ensuite and a 2 walk-in closets for added comfort and convenience. Upper level laundry. A second full bathroom is also located on the upper level, along with a 2-piece powder room on the main floor.Located close to schools, Hwy 410 & Hwy 10, and major shopping centers this home offers unbeatable convenience.Dont miss out Book your private tour today! Better than new! (id:60365)
58 Dotchson Avenue
Caledon, Ontario
Welcome To absolute Showstopper Home In The Heart of Southfield Village In Caledon. This Home Features 6 Bed and six & half washrooms, Double Card Garage With Double Door Main Entrance, Beautiful Stone & Brick Elevation, with lots of Upgrades By The Builder. 10 Ft Ceiling On Main & 9 Ft Ceiling on 2nd Floor, smooth Ceiling Throughout, Hardwood Floors Throughout This Home Offers Open Concept Combined Living & Dining Rooms. Main Floor features bedroom with all full washroom, ideal for in law suite. The Open-Concept design with Great Size Family Room with fireplace providing an ideal space for entertaining guests and relaxing with family. The heart of the home boasts a modern, gourmet kitchen with S/S Appliances, Quartz Countertops and ample cabinet space, It's a Chef's delight! 2nd level Offers A Great Size Primary Bedroom With 5 Pc Ensuite & 2 Walk-in Closet. 2nd floor Also Features another 4 Good size Bedrooms With It's Own full washrooms and closets. Garage is equiped with EV charger and also have central vacuum. Basement comes with separate entrance done from the builder. (id:60365)
48 Acorn Avenue W
Toronto, Ontario
LOCATION IS EVERYTHING with this Charming Bungalow that could have Income or In-Law Potential in a Prime Neighbourhood!!! Welcome to this fantastic move in ready bungalow offering a perfect blend of comfort, space and unbeatable convenience. The main floor features two generously sized bedrooms, including a spacious primary retreat with a fully double closet, and a bright second bedroom with closet. The inviting living and dining room layout flows effortlessly into a sun filled eat-in kitchen, boasting ample counter and cupboard space, perfect for everyday living and entertaining. A separate side entrance leads to a fully finished lower level, offering incredible versatility. Whether you need a full in law suite, another bedroom, a rec room, kids play area or two additional bedrooms, the options are endless. There's also plenty of basement storage and easy access to the outdoors. Step outside to an enormous backyard oasis complete with a dedicated BBQ area, children's play space, and plenty of room for hosting large family gatherings. Location is fantastic! 5 minute walk to Subway or Go station-commuting is a breeze! Walk to Farm Boy, shops, and enjoy quick access to major highways. This home has it all-charm, space, flexibility, and future potential. Don't miss this gem-an exceptional opportunity in an unmatched location!! (id:60365)
6 Twelfth Street
Toronto, Ontario
6 Twelfth Street; a simply-delightful family home with an unbeatable lakeside location and private drive! This large, beautifully updated bungalow features 3+1 beds, 2 baths and 1+1 kitchens. Plus a high basement and income-earning potential. This raised bungalow offers nearly 1,900 sq ft of living space (per floor plans). Freshly painted in trendy off-whites by Benjamin Moore and featuring gleaming hardwood floors recently refinished in Special Walnut, this home blends modern comfort with classic charm. The bright living/dining room showcases a large picture window with views of the park, a rich Hale Navy accent wall, and gleaming hardwood floors. The updated main floor kitchen is equipped with stainless steel appliances, white quartz counters, ample cabinetry, and a chic hex-tile backsplash. The queen-sized primary and second bedrooms overlook a sunny west-facing patio, while the third bedroom provides flexibility as a bedroom, home office or the expansion of the main living space. Updated 4-piece bath with oversized tile, a deep tub, and elegant vanity. The lower-level features an in-law suite (rental potential $$$) with a bright living space, cute kitchen, 4-piece bath, and large bedroom with a huge picture window - plus high ceilings, separate entrance and laundry/utility room. The backyard is fully fenced and features a lush green lawn, 2 storage sheds and gorgeous lilac tree. You will love the patio vibes; complete with an open gazebo, decorative lights, gorgeous patio set and natural gas BBQ - perfect for entertaining family and friends with sunny summer BBQs! This location can't be beat! Ideally located in the highly-sought-after lakeside community of New Toronto. Just steps to the Lake, Waterfront Trail, Rotary Peace Park and Sam Smith Park. Easy walk to transit, schools, pools & Humber College. And, it's just a short commute downtown. Dreaming of living near the lake? Dream no longer! Now you too can enjoy the excitement of Life-by-the-Lake! (id:60365)
5628 Highway 7
Milton, Ontario
Enjoy Country Living In Stunning Custom-Built Cape Cod On 8.6 A Of Private Tranquil Setting,2602 Sq Ft Abv Grd, Almost 3000 Sq Ft Finished Liv Space. Perfect For Family Life/Entertaining. Long Tree-Lined Driveway To The Home You Have Been Waiting For! Curb Appeal, Board & Batten, Inviting Front Porch. Foyer, Enjoy A Great Room W/ Wood Burning Fp, Large Chef's Kitchen W/ Huge Island, Double Wall Ovens, Cook-Top, Spacious Dining Area, Walk-In Pantry, Spacious Laundry (Access To Rear Deck), Desirable Primary Bed W/ Walk-In Closet, 3 Piece Ensuite, Back Yard Views. Mf Office, 2Pc Bath & Mudroom/Foyer (Side Yard Access). 2nd Flr Offers A 5 Pc Ms Bath Walk-In Shower, Soaker Tub, Dbl Sink, 3Beds. Bsmt Walk-Out Future In-Law & Potential For Large Rec Rm. Property W/ Sprawling Lawn, Backyard Oasis Inground Pool, Prof. Landscaping, Woods, Trails. Mins To Acton, Georgetown, Hwys, Go, Schools, Shopping. (id:60365)




