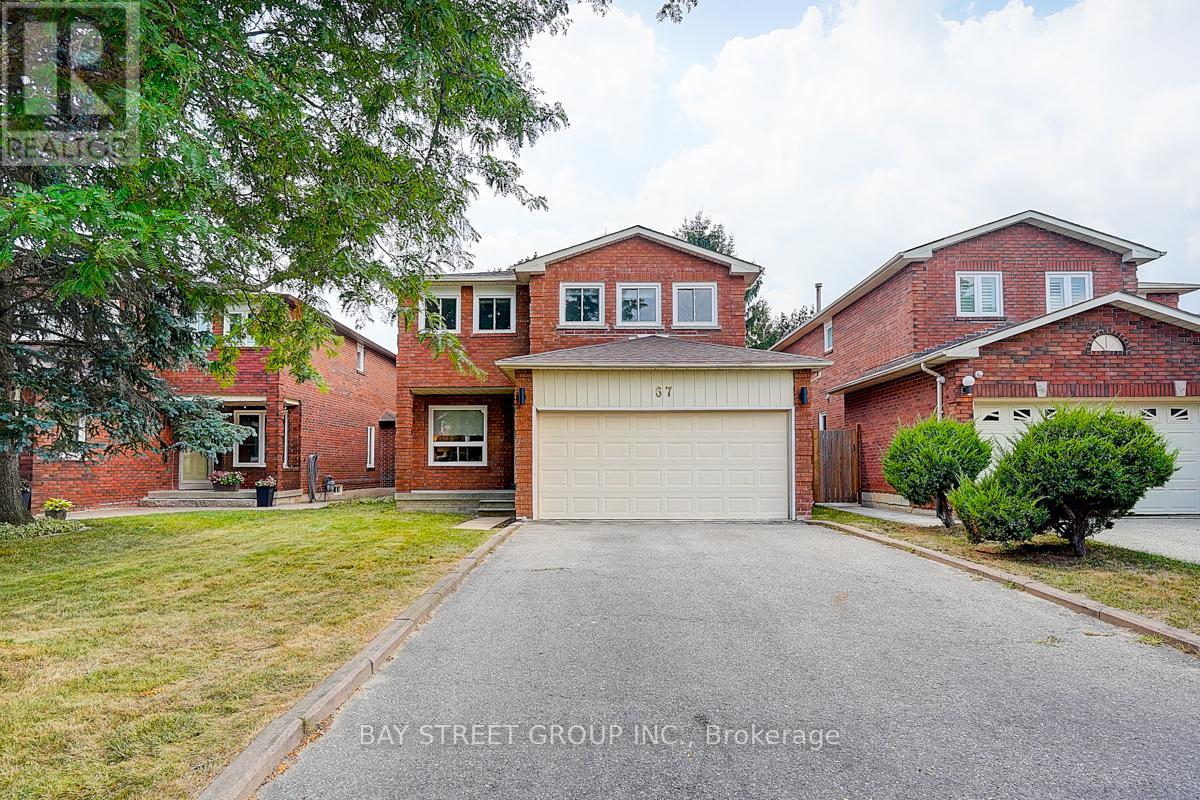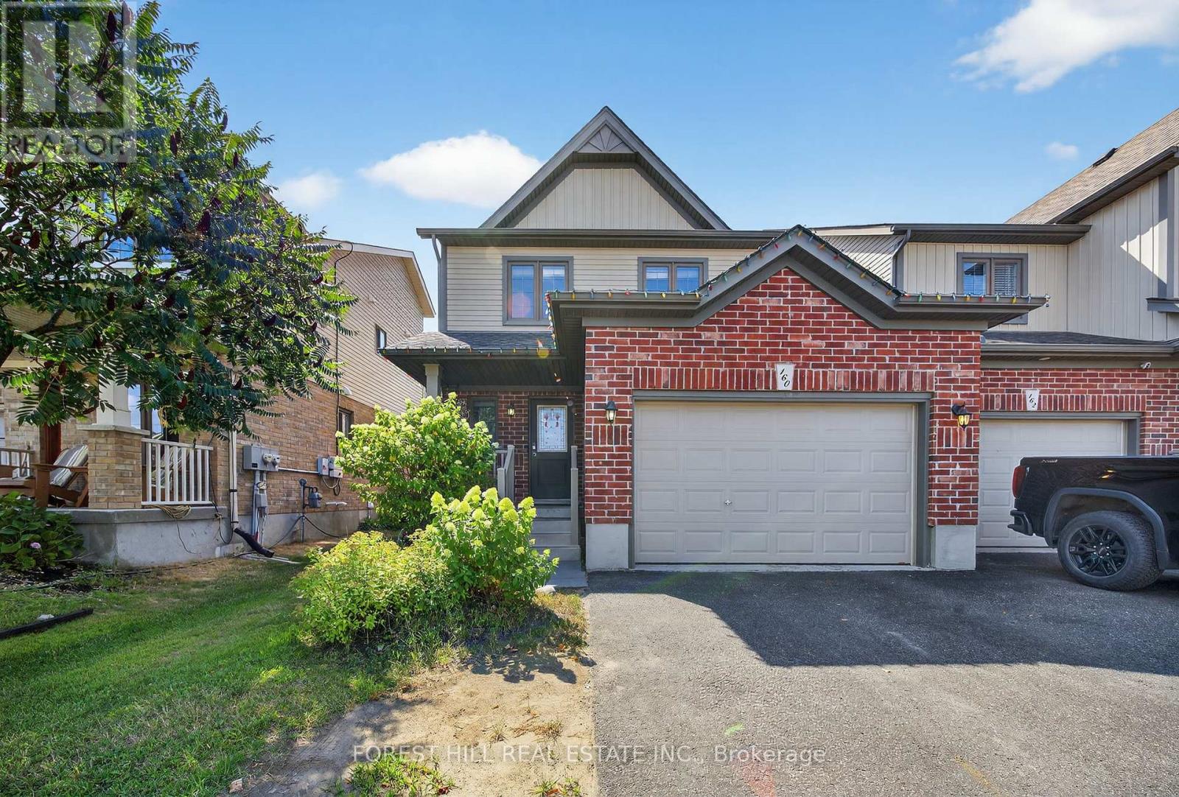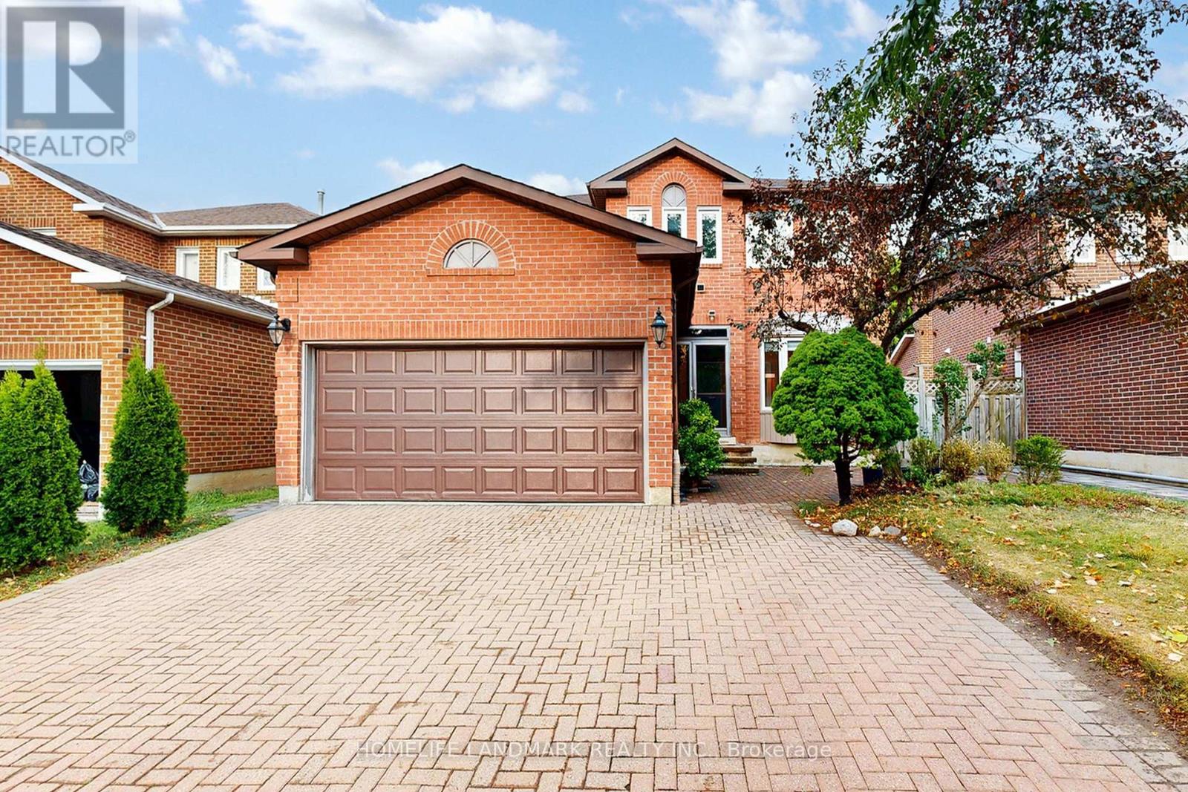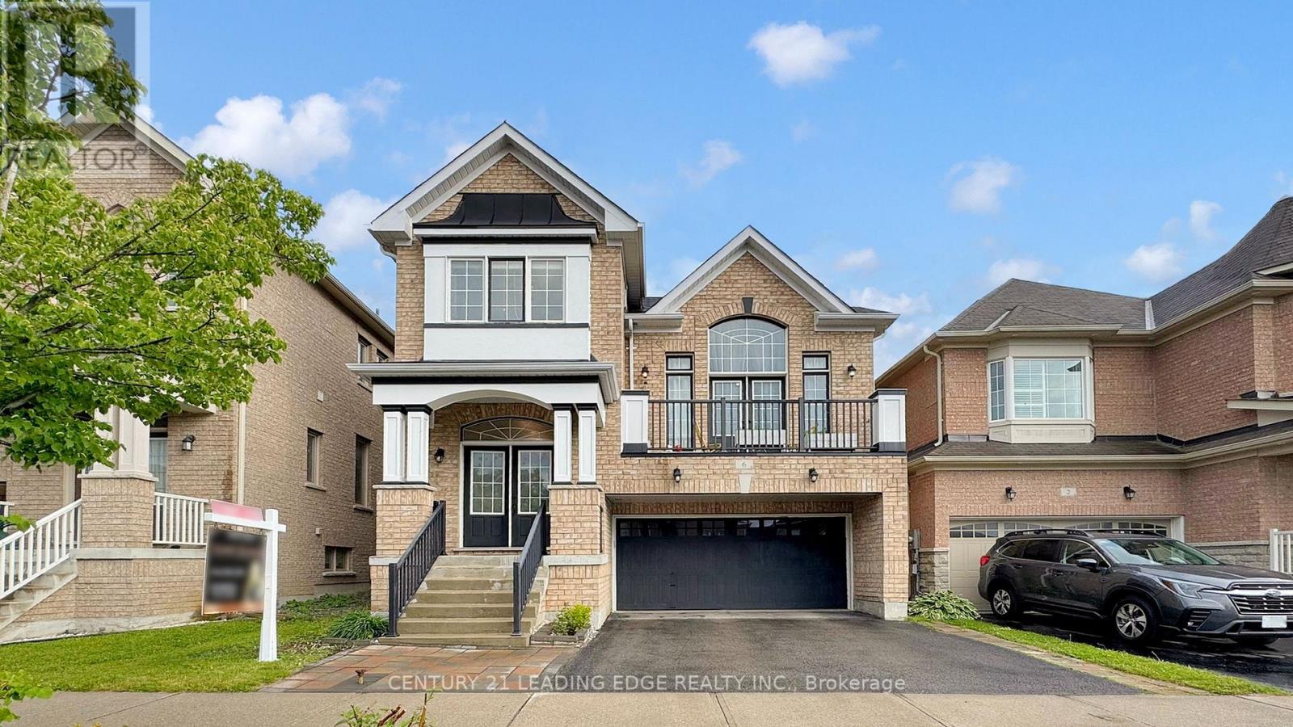172 Altamira Road
Richmond Hill, Ontario
Fabulous 3 bedroom bungalow with a separate entrance to a finished basement ( inlaw Potential). Double garage. Upgraded kitchen and bathrooms. Oversized windows to let the sunshine in. Walkout from the main floor to a deck with BBQ with gas hook up overlooking your private storybook backyard, private sitting area with pond and fish!. The feeling of peace and tranquility abounds as you tour this home and the private grounds. The owners put a lot of love and imagination into this home. Very quiet, private and peaceful. (id:60365)
67 Kyla Crescent
Markham, Ontario
Beautifully and Fully renovated stunning 4-bedroom detached home with a double garage is located in the highly sought-after Milliken Mills community of Markham. Offering nearly 2,500 sq ft of above-ground living space, the home features a bright and functional layout backing onto a peaceful park. This is more than just a home. Its a lifestyle. $$$ spent on upgrades! The main floor boasts brand new engineered hardwood flooring, fresh paint throughout. Large New windows bring in plenty of natural light, creating a bright and welcoming atmosphere, a stylish open-concept kitchen with stone countertops, elegant backsplash, and all-new stainless steel appliances, along with fully upgraded bathrooms complete with LED smart mirrors and premium finishes. Additional upgrades include abundant pot lights, new carpet on the second floor, a luxurious primary suite with a 4-piece ensuite, brand new windows, and a new roof. A long driveway with no sidewalk provides ample parking. Bonus: finished basement apartment with two bedrooms and full bathroom, ideal for extended family or rental income. Conveniently located near top-rated IB schools, parks, Markville Mall, Pacific Mall, supermarkets, TTC/YRT, and Highways 401/404/407, this home is the perfect blend of comfort, style, and functionality.**Extras: New S/S appliances include: Fridges, Stove, Range Hood, Dishwasher, Washer & Dryer, All Electric Light Fixtures, All Window Coverings, Garage Door Opener + Remote** (id:60365)
8 - 105 Carlton Road
Markham, Ontario
Newly RENOVATED 4-Bedroom Townhouse in Prime Unionville - Top School Zone! Located in the catchment for William Berczy PS & Unionville High. Rarely offered 2-storey townhouse with private backyard and no rear neighbours, backing onto a private park. Steps to playground and Unionville Tennis Club, 15-min walk to Toogood Pond & Main Street. Open-Concept spacious living space with full bathroom upstairs and a finished basement. Expensive 2025 upgrades, including engineered wood flooring, solid oakwood staircase, electrical panel, kitchen cabinets, fresh paint, modern lighting & door fixtures, and full bathroom remodels. Brand new 2025 appliances (fridge, stove, hood-fan, dishwasher) with warranty. Recent exterior updates by Property Management include re-paved asphalt roof, and new windows. Low condo fees that cover lawn grass, snow removal, and water. Quiet, safe street with convenient visitor parking fronting property. Minutes to GO Train, Hwy 407/404, Markville Mall, T&T, The Village Grocer, and more. (id:60365)
31 Mitchell Avenue
Whitchurch-Stouffville, Ontario
Totally Renovated Gem on a Rare 100 x 125 Ft Lot!This fully updated detached home sits in one of Whitchurch-Stouffvilles most desirable areas. $$$ spent on high-quality renovations inside and out just move in and enjoy! Bright, open-concept layout with modern finishes and exceptional attention to detail. Impressive 100-foot frontage offers incredible outdoor space and endless possibilities. Steps to scenic walking trails, near the water, and surrounded by nature the perfect blend of convenience and tranquility. Close to shops, dining, schools, and all amenities. A must-see for those seeking style, comfort, and location! (id:60365)
12 Stiles Avenue
Aurora, Ontario
Rare walkout basement townhome with breathtaking west facing sunset views! Nestled on prestigious Stiles Ave, one of Auroras most coveted and tranquil streets, this exceptional freehold townhome is a rare chance to own a meticulously upgraded retreat backing onto the park with sweeping sunset and skyline views from every level. The elevated position ensures privacy and an unparalleled outlook, while the unbeatable location places you moments from gourmet markets, top-rated schools, boutique dining, healthcare, lush parks, and GO Station for easy access to Toronto. Meticulously updated, this home seamlessly blends modern elegance with functionality. The 2022 interior refresh sets the stage, professionally painted with new hardwood flooring throughout including the staircase, a newly enclosed upper landing, and sleek new railing. The main and lower floors boast smooth ceilings with LED pot lighting, while the second floor shines with contemporary fixtures. The chef-inspired kitchen was transformed in 2024 with a stunning backsplash, all-new cabinetry and hardware, expanded quartz countertops, and thoughtfully designed bulkhead. Updated bathrooms dazzle with new vanities, mirrors, and lighting. The professionally finished basement offers a versatile space that walks out to your private backyard overlooking the park. Mechanical upgrades ensure worry-free living, including new roof 2018, new furnace, A/C, and hot water tank in 2022, along with a new dishwasher, LG dryer, toilets, window coverings, and stylish interior door hardware throughout. Outside, the backyard has been re-graded and complemented by a new two tier 320sf deck, ideal for sunset gatherings, and all new fencing for added privacy. A new driveway with no sidewalk enhances functionality, while three car parking (including fully drywalled garage with direct entry) caters to modern needs. Don't miss this meticulously upgraded gem in Aurora with golden sunsets, skyline views and prime convenience! (id:60365)
160 Banting Crescent
Essa, Ontario
Welcome To 160 Banting Crescent!! Amazing Family-Friendly Pocket In Coveted Angus! This Stunning 3 Bedroom Link Home Combines Modern Elegance With Practical Comfort. Main Floor Features an Open Concept & Bright Combined Dining, Living Room And Kitchen To Allow For Seamless Entertaining! Large Kitchen Boasts Stainless Steel Appliances, Stone Counters, Pantry, Convenient Breakfast Bar And Overlooks Large Dining Area. Make Your Way Upstairs To Three Generously Sized Bedrooms all Feature Great Sized Closets and Large Windows! The Finished Basement Features A Spacious Recreation Room, 3 Piece Bathroom And Additional Storage. Soak In The Sun On The Interlocked Patio & Fully Fenced In Yard. Enjoy the convenience of an Oversized Garage and Direct Access From Inside The House, Situated In A Quiet Pocket, Extremely Family-Friendly Neighborhood, This Home Offers The Best Of Both Worlds: Tranquility With Walking Trails And Prime Location - Minutes Away From Schools, Shopping, Transit & Easy Access to Major Highways Making Everyday Life Seamless & Enjoyable. This House Is More Than a Home - It's A Lifestyle Upgrade! (id:60365)
15 Hollingham Road
Markham, Ontario
Welcome To 15 Hollingham Road a Beautifully Well-Maintained Detached Home Located On Prestigious Unionville Area. Walking Distance To Top Ranked Unionville High School. Interlocked Front Yard Can Park 3-4 Cars. 2,709 Sq Ft Of Thoughtfully Designed First And Second Floor Featuring 4 Bedrooms And 4 Washrooms ( 3 Bathrooms On The Second, 1 On The First Floor) Ideal For Growing Families Seeking Comfort And Convenience. Finished Walk-Out Basement With Separate Entrance With Self-Contained Apartment With Bedrooms, Kitchen And Bathroom Offers High Potential Rent Income. $$Upgrades: New Window, New Roof, New Window Coverings, New Furnace, Tesla Charger. The Home Showcases a Seamless Open-Concept Layout On The Main Level Where The Living And Dining Rooms Are Complemented By a Charming Bay Window, While The Family Room Offers a Cozy Fireplace And Pot Lights For a Warm Ambiance, Hardwood Floor Through-Out. The Spacious Kitchen Is Ready For Modern Living With a Gas Stove, Double-Door Fridge, Range Hood, Dishwasher, And a Convenient Pantry. Large And Sunfilled Breakfast Area Leads Directly To The Deck And Backyard, Perfect For Summer Bbqs And Entertaining. Office Room On Main Floor, Brings Extra Room For Piano Room Or Work From Home Space/Or Extra Bedroom For Senior. Upstairs, The Primary Bedroom Impresses With a Sitting Area, Walk-In Closet, And Luxurious 5-Piece Ensuite Bathroom. Another Bedroom Boasts Its Own Cozy 2-Piece Ensuite, While All Upper Bedrooms Offer Generous Space And Comfort. Located In a Prime Unionville Location, Just Steps From Top Ranked Unionville High School, Coledale Public School, Parks, Shops, Restaurants, SuperMarkets, Viva Transit, And Only a 5-Minute Walk To Markham Civic Centre Skating Rink. (id:60365)
6 Kellington Trail
Whitchurch-Stouffville, Ontario
Your Dream Home Awaits! Welcome to the award-winning Jasper Model - a stunning blend of space, light, and elegance. Original Owner - Only 10 Years New. This Stunning Family Home Features 4 Bedrooms, 3 Bathrooms, Over 2500 Sf Of Thoughtfully Designed Above Grade Living Space Plus The Partially Finished Basement With A Kitchenette & An Open Concept Living Area. The Spacious Gourmet Kitchen Offers A Large Island With Breakfast Bar, Granite Countertops, Stainless Steel Appliances, Pantry & All Open To The Cozy Family Room With Fireplace. The Grand & Elegant Great Room Impresses With Soaring Ceilings & French Doors That Lead To A Relaxing Setting On The Balcony. The Expansive Primary Bedroom Includes A Large Walk-In Closet & A Luxurious 4-Piece Ensuite. All Additional Bedrooms Are Generously Sized, Each With Closets & Windows, And Feature Carpet-Free Flooring. Located In A Friendly Neighborhood, This Home Is Within Walking Distance To Great Schools, Including The Catholic High School & All New French Immersion School, As Well As Parks, Trails, Shops, Restaurants, Community Center & The GO Station, Allowing You To Enjoy All The Wonderful Amenities Stouffville Has To Offer. (id:60365)
15 Main Street
Georgina, Ontario
Welcome to 15/17 Main St, Pefferlaw! Sitting on an extraordinary 198 ft x 165.66 ft triple 3/4-acre lot (Lots 2-4 combined), this prime property offers the potential to build or convey three separate lots with Town approval (buyer to verify), all while enjoying a central-yet-quiet location in the heart of town. Renovated from two semi units into a modern detached family home, it features an open-concept kitchen, dining, and living area, separate family room, sunroom with backyard views, granite countertops, backsplash, under cabinet lighting, newer flooring, pot light, updated washrooms, and an upstairs master with 3-piece ensuite plus a versatile library/4th bedroom. Major updates include furnace, AC, and hot water tank (2022) and most windows replaced. With its expansive outdoor space, move-in readiness, and close proximity to the river, parks, library, restaurants, and public transit, this is a rare opportunity combining small-town charm with endless possibilities. (id:60365)
45 Baywell Crescent
Aurora, Ontario
Attention first time home buyer, investor and folks downsizing! This 3 Bedroom 3 Bath, townhouse shows pride of ownership! It is Located in the desired family friendly neighbourhood of Bayview Wellington! Featuring Laminate and Engineering hardwood flooring, an upgraded kitchen with a quartz countertop, and S/S appliances, and an open concept Living/Dining room overlooking the sunny backyard. An additional living space in the finished walkout basement. Spacious and functional deck in the backyard for your family enjoyment. Walking distance to local schools, shops, and restaurants, 5 minutes to GO Train and 404! Don't miss it! (id:60365)
15 Windor Court
Brock, Ontario
Attention First Time Buyers, Downsizers and Growing Families! This homes' unique layout works for all stages of home ownership! Sought after, solid brick bungalow in area of premium built 'Barkey' homes located in the growing town of Cannington has so much to offer! Cul-de-sac property is deceiving as the property opens up and is 5 sided irregular. If you are downsizing, this homes' layout offers one floor living with addtional huge spaces downstairs for company or live in companion options. If your a first time buyer or growing family, the layout offers plenty of room variations to meet your families needs. Main floor has large open living and dining and a sunroom (family room) that over looks the backyard and fields with no neighbours. The kitchen has been updated and has space for eat in or an island and a patio door for bright and workable space. Lower level boasts huge additonal recreation room, over sized laundry room, additional bonus room with closets and 3 pc bathroom that would be a teenagers delight or a extended family opportunity in the waiting. Separate Brick Garage and Garden Shed complete the package. Local Public School offers French Immersion and Local High School close by. (id:60365)
331 Seaview Heights
East Gwillimbury, Ontario
Exceptional, New 4-Bedroom Detached Residence Crafted By "Countrywide Homes" Featuring The "Indra Model." This Spacious 3200 Sq. Ft. Home Is Nestled On A 45-ft Lot With A Premium View That Overlooks A Tranquil Ravine. This Home Offers An Array Of Luxurious Features, Including 9-foot Ceilings, Premium White Oak Hardwood Flooring Throughout, Iron Railing, 12x24 Porcelain Tiles, Contemporary Fireplace, And A Grand Primary Bedroom Complete With A Walk-In Closet And A Spa-Inspired 5-Piece Bath Featuring A Freestanding Tub And A Glass Shower, As Well As A Separate Sitting Room That Can Double As A Gym. The Heart Of This Home Is The Family-Sized, Chef-Inspired Kitchen, Equipped With A Breakfast Island, Granite Countertops. ** Some Pictures Have Been Virtually Staged ** (id:60365)













