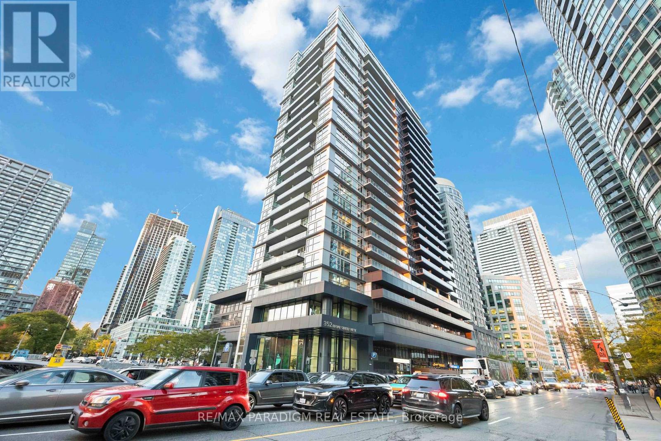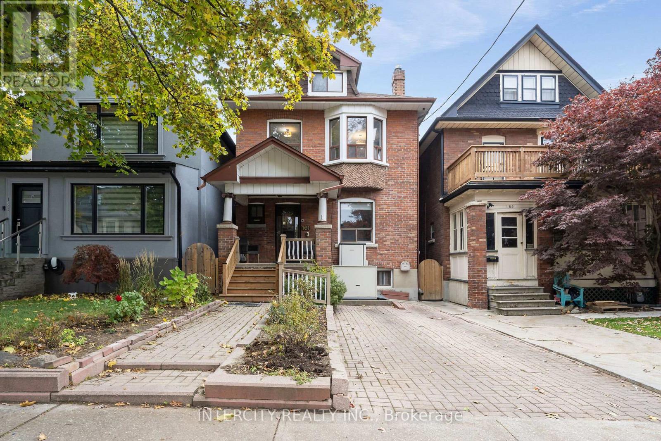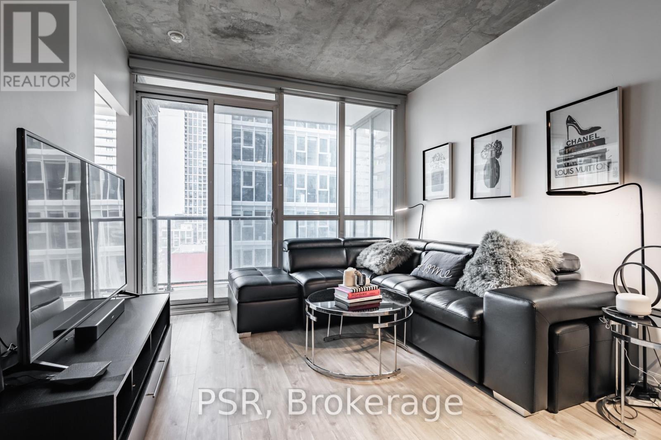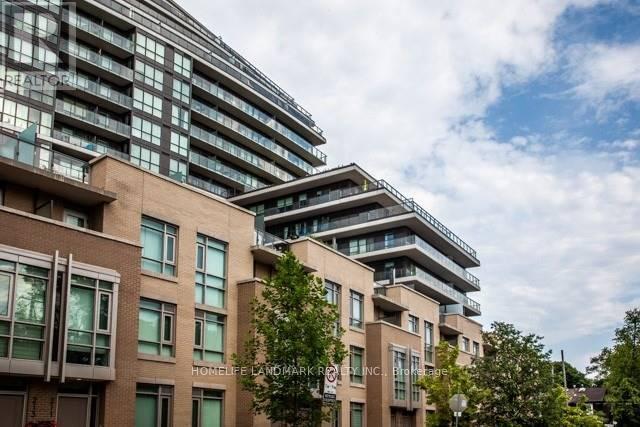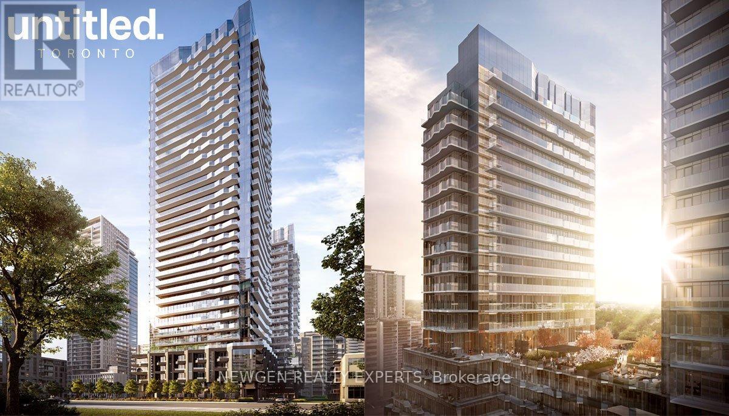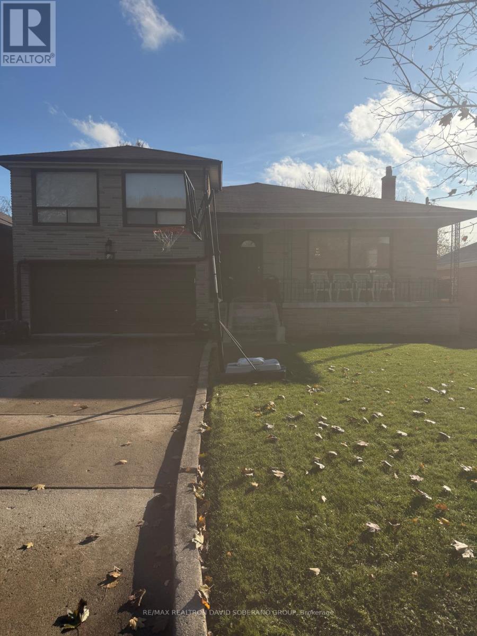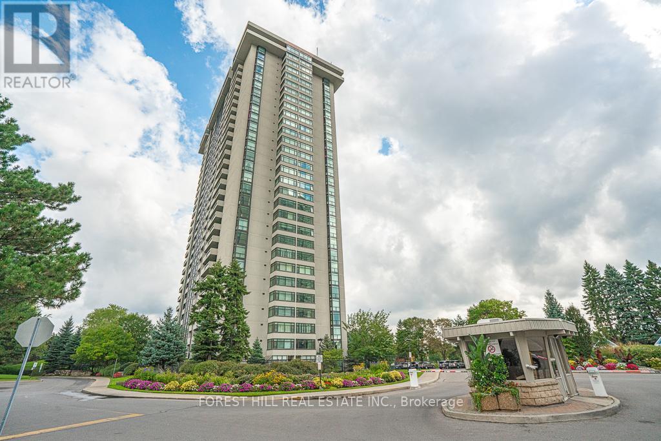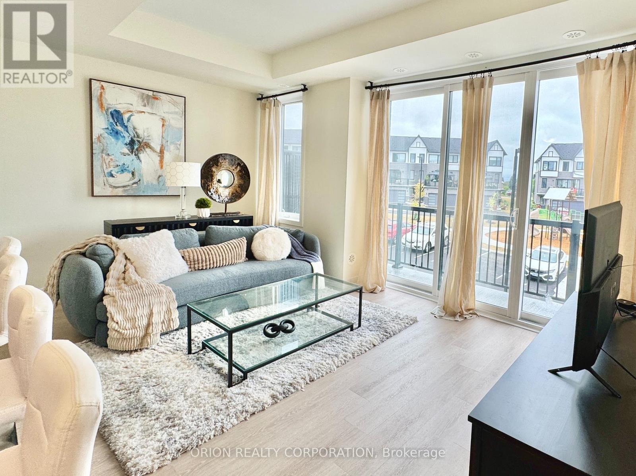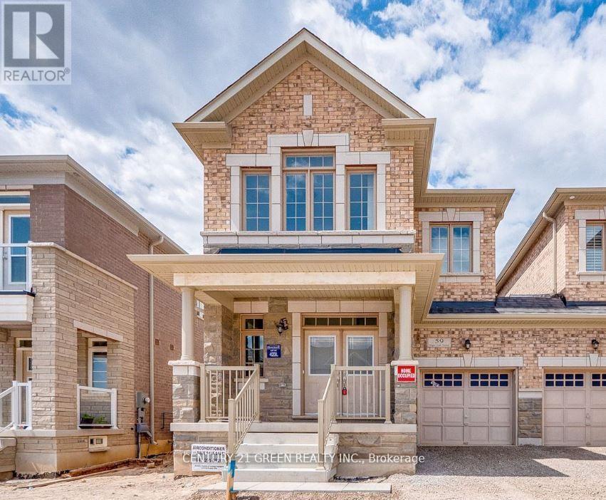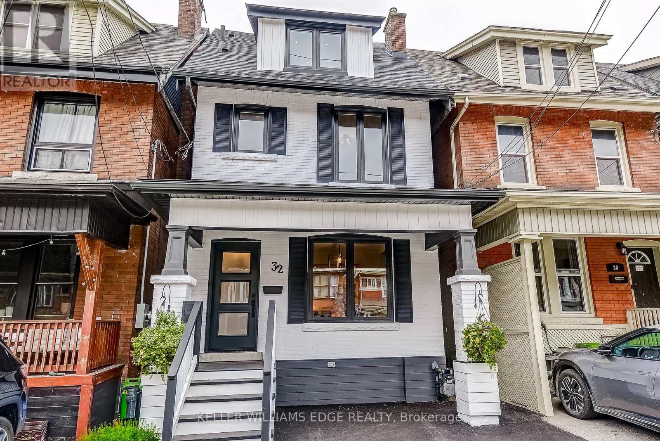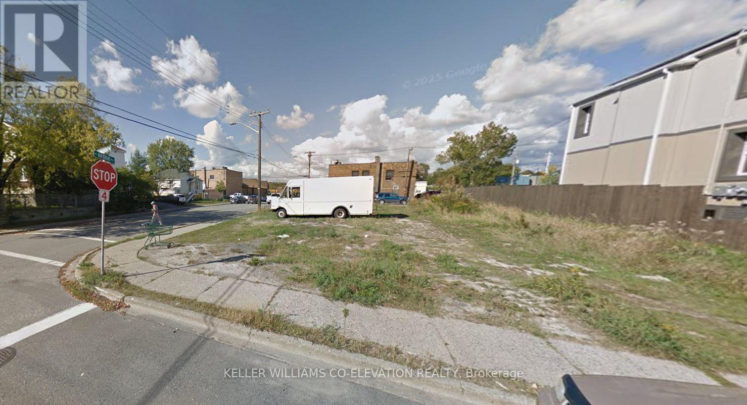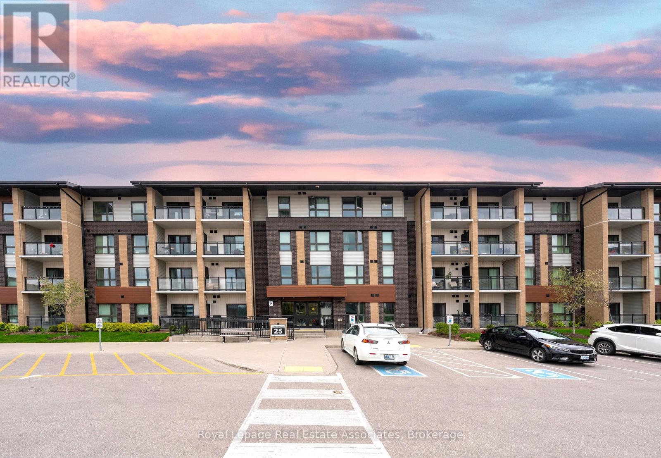1211 - 352 Front Street W
Toronto, Ontario
Welcome to this spacious 1-bedroom + open concept layout (approx. 622 sq. ft.) at the highly sought-after Fly Condominiums. Perfectly situated in the heart of Torontos Entertainment District, this home puts you just steps away from the Rogers Centre, CN Tower, Ripleys Aquarium, Union Station, and the Financial District, with world-class dining, shopping, and entertainment at your doorstep. Residents of Fly Condominiums enjoy premium amenities including a 24-hour concierge, fitness centre, party room, rooftop terrace with panoramic city views, guest suites, theatre room, and more. (id:60365)
161 Wychwood Avenue
Toronto, Ontario
Rare opportunity to purchase a duplex on desirable Wychwood Avenue. Located in the Humewood school district, this prime property offers a rare multi-generational or secondary rental unit opportunity plus partially finished basement and laneway house potential on a large approx 25 x 130 foot lot. This classic home offers west exposure with laneway double garage plus private front yard parking and is steps to vibrant St Clair, TTC, Wychwood Barns, prime restaurants, fitness, cafes, retail shops and nearby Leo Baeck private school and natural ravine. The ground floor consists of two bedrooms, LR/DR, kitchen, and full bath. Second floor consists of two bedrooms, laundry, kitchen with sunroom, LR and full bath. Partially finished basement contains laundry, den, partial kitchen, bathroom and storage. This is an opportunity not to be missed. (id:60365)
2101 - 88 Blue Jays Way
Toronto, Ontario
Welcome To The Beautiful Bisha Residences. Floor To Ceiling Windows. 9 Foot Ceilings, Functional Layout, Engineered Hardwood Throughout, Open Concept Kitchen with Built-in Appliances And Granite Countertops. 24Hr Concierge. Luxurious Amenities Including Rooftop Lounge/Infinity Pool, Gym, Catering Kitchen & Ground Floor Cafe. Everything At Your Doorstep, TTC, Restaurants, Entertainment, Shops, Bars, Pubs, and Endless Other Lifestyle Amenities. *****Also willing to offer unfurnished**** (id:60365)
704 - 60 Berwick Avenue
Toronto, Ontario
Beautiful Condo At Yonge & Eglinton. Bright One Bedroom Unit With Balcony And 1 Parking Spot. 9' Ceiling. Laminate Floor Throughout. 24Hr Concierge. Steps To Eglinton Subway Station. Fine Shops & Eateries. *Great South View Of The CN Tower* (id:60365)
608 - 120 Broadway Avenue
Toronto, Ontario
Be the first to live in this brand new 2-bedroom, 2-bathroom suite at Untitled Toronto! This thoughtfully designed residence offers a bright, open-concept layout with modern finishes and a spacious balcony. The kitchen flows seamlessly into the living and dining areas, creating an inviting space perfect for both everyday living and entertaining. The primary bedroom features large windows and a private ensuite, while the second bedroom offers versatility for guests, a home office, or a shared space. Residents will have access to an exceptional array of amenities, including a stunning lobby with a waterfall feature, co-working lounge, a fully equipped fitness centre with basketball court, meditation garden and dining lounges. Located in one of Toronto's most dynamic neighbourhoods, you're just steps from TTC transit, shopping, dining, and vibrant entertainment options. Please note that some amenities are still under construction. (id:60365)
89 Allingham Gardens
Toronto, Ontario
Welcome to 89 Allingham Gardens! A beautiful 1735 sqft side-split nestled in prime Clanton Park/Bathurst Manor! This spacious, sun-filled residence features an open-concept main floor with a spacious kitchen, dedicated dining area, and bright living room overlooking a large front porch. This property also has a spacious 2 car garage and a large backyard prefect for entertaining. Enjoy a private primary bedroom with ensuite bath, generous bedrooms, a full basement featuring a separate entrance with large rec room, and a walk-out to a private backyard and patio. Close to Yorkdale Mall, transit, top schools, parks, and more! (id:60365)
902 - 1555 Finch Avenue E
Toronto, Ontario
Spacious Suite at Prestigious Skymark 2. 840 sq ft living space + 55 sq ft balcony. Large 1 Bedroom + Den/Solarium which can be used as 2nd bedroom. Very clean, ready to move-in! Hardwood floors throughout living and dining room with laminate floors in bedroom and solarium. Pot lights, very bright unit with unobstructed view and spectacular sunset views! Ensuite locker/pantry, parking included! Located steps from TTC, shopping plazas, shopping mall, groceries, banks, restaurants, Seneca College, hospital & minutes to major highways 404/DVP, 401 & 407. All utilities included in the rental fee. Rogers Ignite TV VIP Plan included (Crave+HBO+Movies+Starz) Internet and landline telephone included. Enjoy world-class amenities including indoor & outdoor pools, sauna, tennis courts, gym, squash & basketball courts, billiards room, card room, media room, library, 24-hour security gate house, golf simulator & beautifully landscaped gardens with a waterfall and visitor parking. Move-into this spacious and bright unit and start enjoying this lifestyle at no extra cost. No dogs as per building restrictions. (id:60365)
704 - 160 Densmore Road
Cobourg, Ontario
Bright and spacious, newly built 2 bedroom, 1.5 bath, upper level stacked townhouse. Open concept layout, 9ft ceilings, vinyl floor through out with luxury finishes. St Mary high school is right across the street, family-friendly neighbourhood, and unit is facing the quiet courtyard play ground. Minu tes to the downtown area, lakeside beach, grocery store, shops, and restaurants. Quick and easy access to highway 401 and VIA rail station. This your chance to experience the best living style in Cobourg with convenience and simplicity. Perfect for young professionals or couples looking for a new home. Make this your dream home! (id:60365)
59 Hager Crk Terrace
Hamilton, Ontario
Modern & Stylish Freehold Semi-Detached in Prime Waterdown Location! This Newberry 2 Elevation-1 model features the builders best floor plan with 4 spacious bedrooms, 2.5 baths, and a rare 200 AMP electric service. Enjoy 9-ft ceilings on both main and second floors, a separate den(ideal as a living room or office), and a large family room with a functional open layout. The upgraded kitchen boasts quartz countertops, backsplash, and pantry. Elegant hardwood on main floor, stained staircase with iron spindles, and laminate in the upper hallway. Convenient second floor laundry. Located in the sought-after Waterdown area, just minutes to Burlington, highways, Aldershot GO Station, schools, parks, and shopping. Live the Burlington lifestyle at Hamilton pricing! HWT rental with buyout option available. (id:60365)
32 Cumberland Avenue
Hamilton, Ontario
Welcome to 32 Cumberland Avenue a beautifully renovated home in the heart of Hamilton's historic and revitalized St. Clair neighbourhood. This turnkey property blends timeless character with modern upgrades, making it ideal for buyers seeking quality and convenience in one of the city's most walkable communities. Every detail has been carefully updated, including new plumbing, fixtures, and a full electrical upgrade with pot lights throughout. The home also features a new furnace, central air, and all-new ductwork for year-round comfort. Enjoy the efficiency and curb appeal of all-new windows, doors, siding, roof, soffits, gutters, and enhanced attic insulation. Inside, the heart of the home is a sleek kitchen with new cabinetry, stylish countertops, and a full set of stainless steel appliances perfect for hosting or relaxing. The home offers four bedrooms and three fully renovated bathrooms, including a stunning five-piece ensuite and walk-in closet in the primary suite. Generous secondary bedrooms provide ample space for families, professionals, or those working from home. Step outside to a newly landscaped backyard oasis with a private patio and new fencing ideal for entertaining or unwinding. Every exterior detail has been designed for low-maintenance living with high-end appeal. Just steps from a community park and a 3-minute walk to the iconic Wentworth Stairs and Bruce Trail, this location connects you to Hamilton's most scenic spots. The neighbourhood is thriving, with nearby developments like Stintson School Lofts and Vista Condos adding to its vibrancy. 32 Cumberland Avenue isn't just a home its a fresh start in a growing community. Whether you're a first-time buyer, downsizer, or investor, this property checks all the boxes. (id:60365)
234 Bloor Street
Sudbury Remote Area, Ontario
234 Bloor Street is a vacant corner lot located near downtown Sudbury. The property offers approximately 50 feet of frontage and 120 feet of depth, providing roughly 6,000 square feet of usable land. Zoned R3-1 for multi-residential use, the lot is suitable for building multi-unit housing or an infill development. Its corner location provides excellent access and visibility. (id:60365)
306 - 25 Kay Crescent
Guelph, Ontario
Beautifully upgraded and freshly painted carpet-free home with granite countertops and a sleek kitchen featuring stainless steel appliances & a mobile island perfect for entertaining. Offers 2 full baths (incl. 3-pc ensuite), spacious bedrooms, and a walk-in laundry room with ample storage. Enjoy a private balcony overlooking peaceful green space with no rear neighbours. Includes 1 outdoor parking spot and access to gym, party room, bike storage. Prime Guelph South location steps to shops, library, Cineplex, restaurants, transit, parks & top-rated schools. Perfect for first-time buyers, downsizers, or investors! (id:60365)

