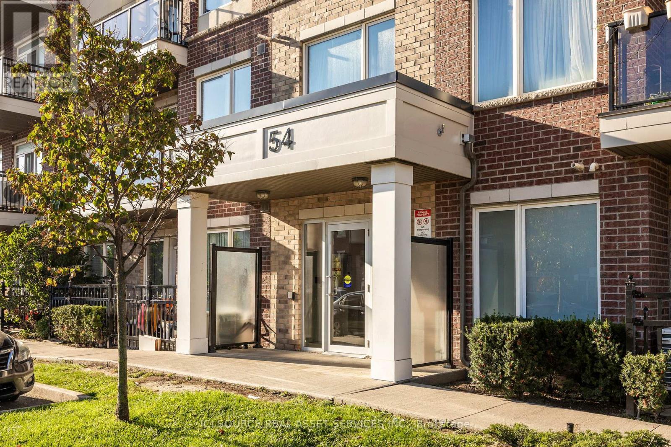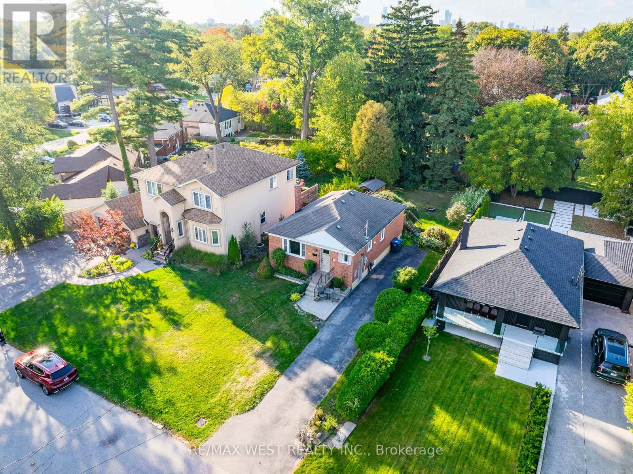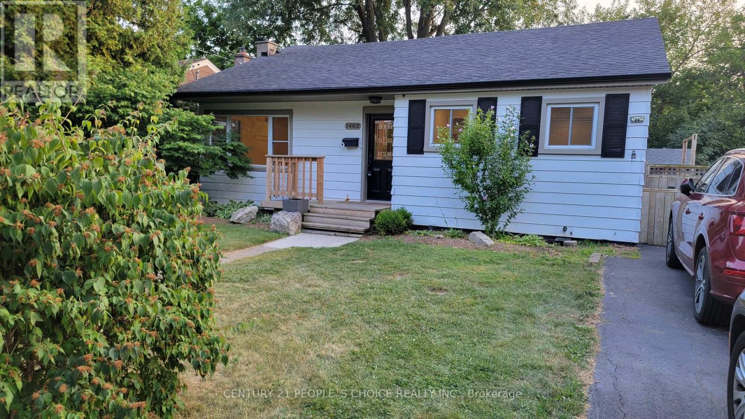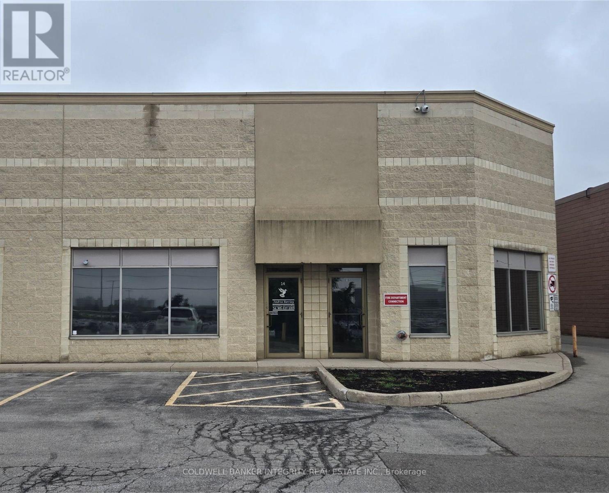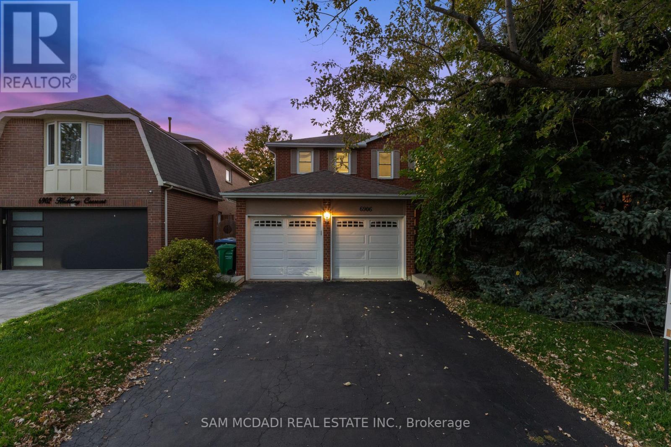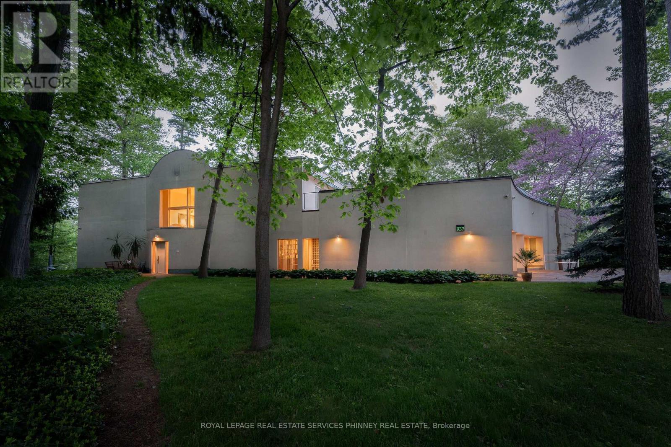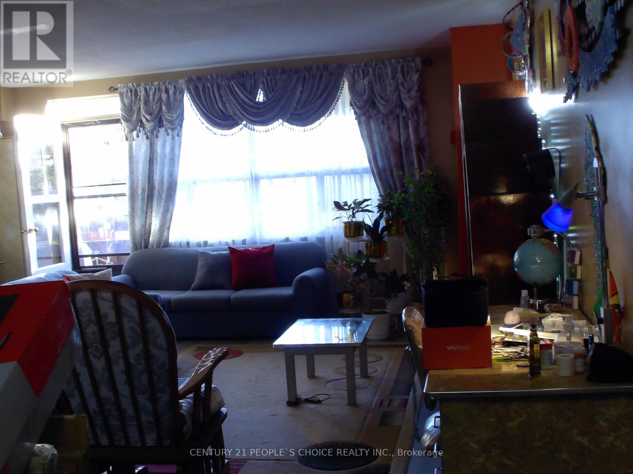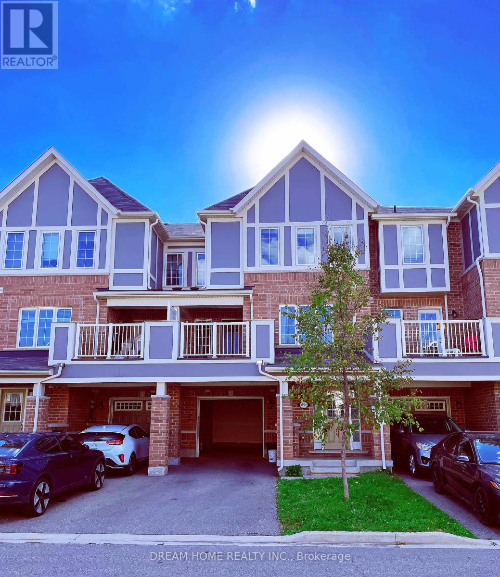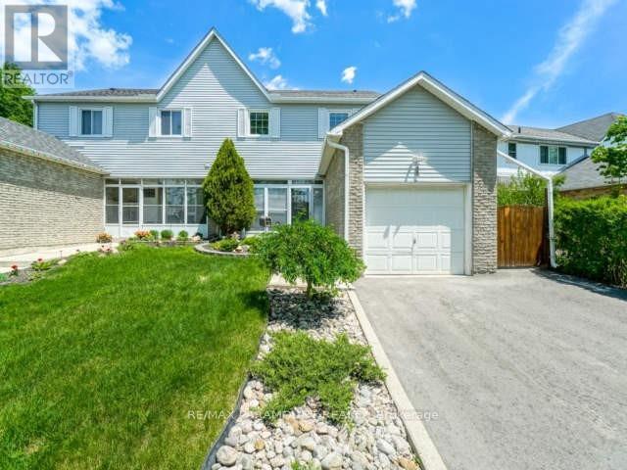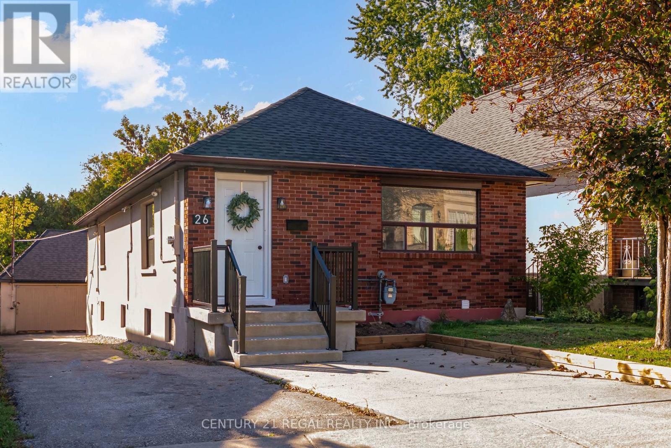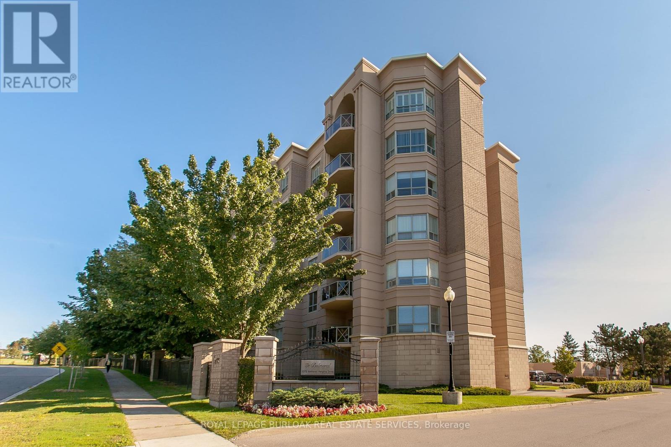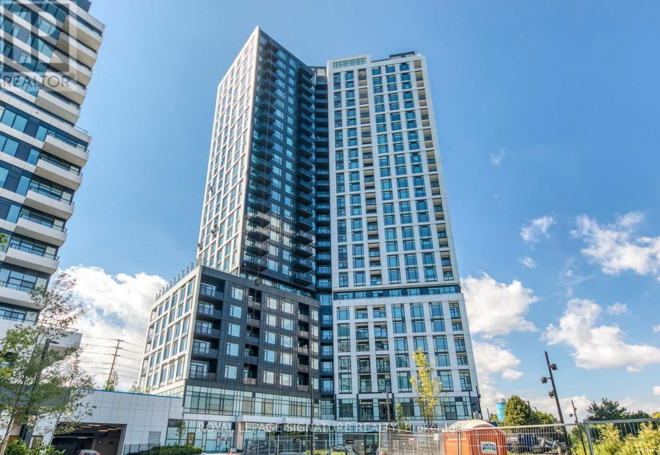110 - 54 Sky Harbour Drive
Brampton, Ontario
Easy Condo living on the ground level with assigned parking steps from the front door for convenience. Modern upgraded interior throughout including new light fixtures, flooring , contemporary wall papers and California shutters. A rare second emergency exit from living room to patio for outdoor enjoyment. Five appliances, ensuite laundry. Prime location near 401 & 407 higways, walking distance to public transportation, grocery stores and restaurants within the complex. (id:60365)
577 Drymen Crescent
Mississauga, Ontario
Prime investment opportunity in East Mineola - perfect for immediate rental income in a transitioning neighborhood. This well-maintained raised bungalow offers a spacious layout with hardwood floors, granite kitchen, and a finished basement with a separate entrance, ideal for tenants. The property includes three bedrooms upstairs, a fourth in the basement, and a large backyard with a deck, pergola, and lush gardens. Located near schools, parks, transit, and amenities, it offers excellent growth potential. Enjoy rental yields while the area appreciates, making this a smart buy for investors seeking a property with strong future value in a desirable, evolving community. (id:60365)
1402 Fisher Avenue
Burlington, Ontario
Gorgeous bright well ventilated Bungalow house Available For immediate Lease in highly desirable Mountainside community. Open Concept Kitchen With overlooking windows to Front and side yards. Fully Finished Basement With large rec room and having 4 pc bath. Separate entrance to basement from back yard. Huge Fenced Backyard, Side Entrance With Covered Entertainers deck/Porch, Perfect For Bbq's. Close To All Amenities Including Schools, Parks, Trails, Shopping, Public Transit And The Qew. (id:60365)
15 - 5115 Harvester Road
Burlington, Ontario
Rarely offered small bay industrial unit for sale fronting Harvester Road in Burlington. This end unit has great visibility and signage exposure. The unit is currently configured with approximately 1,288 SF of warehouse space and 400 SF of office space, with 18' clear height and one over-sized drive-in door. An additional 400 SF of mezzanine space is not included in the unit size. Excellent highway access to QEW/403 via Appleby Line. Conveniently located within minutes of transit (Appleby GO Train Station) and retail amenities. General Employment (GE1) zoning permits a wide range of industrial/ flex uses. Ideally suited for quasi-retail or a contractors establishment. Please note as per the condominium rules, automotive uses are NOT permitted. (id:60365)
6906 Hickling Crescent
Mississauga, Ontario
Welcome to 6906 Hickling Crescent, a spacious and thoughtfully maintained home in the heart of the Meadowvale community with a fully renovated legal basement. Perfect for growing families, this versatile property offers an exceptional blend of comfort, functionality, and income potential in one of Mississauga's most family-friendly neighbourhoods. The carpet-free main floor features formal living and dining rooms, a bright and inviting family room with a wood-burning fireplace, and a convenient walkout to the backyard patio. A charming sunroom with large windows and a second walkout provides additional living space filled with natural light, creating the perfect spot to relax year-round. The spacious kitchen offers plenty of storage, tile flooring, a stylish backsplash, double sink, and a dedicated breakfast area. Upstairs, you'll find four generously sized bedrooms and two full bathrooms. Downstairs, a legal basement apartment provides incredible flexibility with two bedrooms, a home office, 1.5 bathrooms, a full kitchen, and recreation room. Complete with a separate entrance, laminate and tile flooring, and pot lights throughout, this space is perfect for multi-generational living or generating rental income to help supplement mortgage payments. Freshly painted throughout, this home is move-in ready and perfectly positioned near everything your family needs. Enjoy proximity to top-rated public, private, and Catholic schools, parks, walking trails, and the Meadowvale and Lisgar GO Stations for easy commuting. The home is also minutes from Meadowvale Town Centre, big box stores (Wal-Mart, Metro & Costco coming soon), with quick access to Highways 401 and 407 for ultimate convenience. With 4+2 bedrooms, 2 kitchens, 3 full bathrooms, and 2 powder rooms, this home offers space, versatility, and endless possibilities. (id:60365)
937 Whittier Crescent
Mississauga, Ontario
Bauhaus Masterpiece in Lorne Park Estates. This architectural gem, designed by Joseph A. Medwecki, sits on a private ravine lot with stunning lake views and nearly 12,000sqft of living space. Offering unparalleled privacy and natural light, this 7-bedroom home spans three levels, ideal for multi-generational living or staff accommodation. Features include 10-ft ceilings, maple hardwood floors, pot lights, and multiple marble-surrounded fireplaces, blending sophistication and comfort throughout. The main floor is designed for entertaining, offering a library, a grand formal living room that flows seamlessly through double doors to the expansive formal dining room- an elegant setting for hosting guests. The chef-inspired kitchen boasts high-end appliances& blue quartz countertops. For added convenience, a main floor bdrm w an ensuite creates an ideal space for a nanny or guests. The upper level reveals a luxurious primary retreat complete w a spa-like 5pc ensuite and a private balcony offering mesmerizing lake views. A 1,529-square-foot rooftop terrace your personal oasis with panoramic views of the lake, an idyllic place to relax and unwind. The lower level is a haven of relaxation and entertainment, ft five walk-outs to the rear gardens, flooding the space with natural light. It includes a private spa room with a hot tub and sauna, a secondary primary suite with a 4-piece ensuite, a gym, games room, and a 1,200-bottle wine cellar. A 3-bay garage accommodates 5 cars, with space for 10 more in the driveway and additional parking near the street. This home is not just a residence it's a statement, a one-of-a-kind masterpiece that beckons those with the most refined tastes. Experience the extraordinary and make it yours today! (id:60365)
306 - 45 Silverstone Drive
Toronto, Ontario
Location! Location! Location! Welcome to our spacious 2 level Suite. This beautifully upgraded 3-bed, 2-bath residence boasts an inviting open-concept layout that maximizes space and natural light. Displayed with newly renovated Laminate Flooring throughout the Living Room, Dining Room & Bedrooms, it also features a convenient ensuite laundry and W/O to a large balcony. Excellent neighborhood with steps to all age Schools, recreational community center's, Library, Public Swimming Pool, Malls, Grocery Stores, Tim Hortons, Fast Food restaurants, 23 Division Police Station, Toronto Transit For Easy Commute To Humber College, York University, Etobicoke General Hospital, Toronto Pearson Airport. Close to main Hwy's:401, 407, 409, 427 and 27. In addition to the finch LRT Project that will soon be ready, making for an easy commute to the Downtown Core. (id:60365)
651 Laking Terrace
Milton, Ontario
Stunning 3-storey freehold townhouse in Milton's family-friendly Clarke neighborhood. Open-concept layout with sunlit living room, eat-in kitchen featuring stainless-steel built-in appliances and large pantry, walk-out dining area to a generous balcony. Three spacious bedrooms include a large primary with 3-pc ensuite and his/hers walk-in closets, plus enclosed upper-floor laundry with extra storage; ground level has a home office area and custom built-in shelves throughout. Oversized garage with interior access, plus 3-car parking (no sidewalk). Great spot near schools, hospital, GO Station, and Hwy 401Stunning 3-storey freehold townhouse in Milton's family-friendly Clarke neighborhood. Open-concept layout with sunlit living room, eat-in kitchenfeaturing stainless-steel built-in appliances and large pantry, walk-out dining area to a generous balcony. Three spacious bedrooms include alarge primary with 3-pc ensuite and his/hers walk-in closets, plus enclosed upper-floor laundry with extra storage; ground level has a home officearea and custom built-in shelves throughout. Oversized garage with interior access, plus 3-car parking (no sidewalk). Great spot near schools,hospital, GO Station, and Hwy 401 (id:60365)
4 Astoreville Square
Brampton, Ontario
Full House With Basement, 3 Bedroom 1.5 Washrooms Semi Detached House In Heart Lake Area Of Brampton Available For Rent.One Car Garage And 4 Car Parking In Driveway, Fully Updated, Hardwood Floors On Main Floor, Large Renovated Kitchen, Beautiful Deck In Backyard. This Is Single Family Home. Basement Included can be used as a Recreation room (Photos Are Not Recent But Older Photos Used) (id:60365)
26 Alyward Street
Toronto, Ontario
Welcome to 26 Alyward St a beautiful fully renovated brick bungalow that blends modern style, in a sought-after location. This move-in-ready home offers a total of 5 bedrooms and a versatile layout perfect for multi-generational living or investors. The main level features a bright and inviting living space with 3 spacious bedrooms, a beautifully updated bathroom, and a stunning modern kitchen with sleek white cabinetry, quartz countertops, stainless steel appliances, and plenty of storage. Large windows fill the space with natural light, creating a warm and welcoming atmosphere throughout.A separate side entrance leads to the fully finished lower level with its own kitchen, 2 additional bedrooms, a full bathroom, and a comfortable living area ideal for extended family or guests. With recent renovations throughout, this property is completely turnkey. Located close to schools, parks, shopping, and transit, it offers both comfort and convenience in an established neighbourhood. Whether you're looking for a family home with room to grow or a smart investment opportunity, this renovated bungalow has it all. (id:60365)
401 - 2075 Amherst Heights Drive
Burlington, Ontario
Experience the ease and comfort of low-maintenance living in this beautifully updated condo, perfectly tailored for those seeking a relaxed, community-oriented lifestyle without sacrificing modern conveniences. Nestled in Burlington's desirable Mountainside neighbourhood, this residence combines the tranquility of a mature, well-established community with proximity to everything you need just minutes from picturesque parks, golf courses, shopping, dining, transit, and major highway access, making day-to-day life effortless. Step inside to discover a bright and inviting space filled with natural light and thoughtful details throughout. The open-concept living and dining areas flow seamlessly together, grounded by rich hardwood flooring and framed by large windows that create a warm, airy ambiance. The spacious living room extends to a private balcony -- the perfect setting to enjoy your morning coffee, unwind with a book, or watch the sunset in peace. The kitchen features abundant cabinetry and counter space, offering both functionality and charm for those who love to cook or entertain. The expansive primary bedroom provides a peaceful retreat with a large 4-piece ensuite featuring a tiled bath/shower combination and an oversized vanity. Completing the home is convenient in-suite laundry, ample storage, and thoughtful design details throughout that make daily living effortless. Residents enjoy access to a wonderful range of amenities designed for connection and convenience including a fitness room, party room with kitchenette, outdoor patio with gazebo, workshop, and car wash area. EV charging stations and an active social atmosphere add to the appeal of this sought-after building. Whether you're downsizing, simplifying, or simply seeking a vibrant and well-maintained community, this move-in-ready condo offers the perfect blend of comfort, style, and peace of mind. (id:60365)
1406 - 2495 Eglinton Avenue W
Mississauga, Ontario
WELCOME TO KINDRED CONDOS IN CENTRAL ERIN MILLS: Discover this stunning brand-new 2-bedroom, 2-bathroom suite perfectly located in one of Mississauga's most desirable neighborhoods Central Erin Mills built by Daniels Corp. PRIME LOCATION: Enjoy the perfect blend of urban convenience and suburban tranquility. Steps from Erin Mills Town Centre, Credit Valley Hospital, and top-rated schools like John Fraser and St. Aloysius Gonzaga. Quick access to Highways 403, 407, and the QEW, with nearby MiWay Transit and Streetsville & Clarkson GO Stations for easy commuting. The suite overlooks a peaceful Greenbelt and offers breathtaking sunset views, creating a serene retreat in the heart of the city. BEAUTIFUL LIVING SPACE: This bright, west-facing suite features an open-concept layout with 9-foot smooth ceilings and floor-to-ceiling windows that fill the home with natural light. The modern kitchen includes stainless steel appliances, a stylish island, quartz countertops, and sleek cabinetry perfect for everyday living or entertaining. The spacious living and dining areas flow seamlessly onto a private balcony, ideal for morning coffee or evening relaxation. THE SUITE: The primary bedroom offers a large closet and a luxurious ensuite with a glass-enclosed shower. The second bedroom is positioned for privacy on the opposite side of the unit. Additional features include ensuite laundry, smart thermostat, upgraded flooring, one parking space, and a locker. MODERN AMENITIES & EVERYDAY CONVENIENCE: Residents enjoy access to premium amenities, including a 24-hour Concierge, Fitness Centre and Yoga Studio, Co-working Lounge, Party and Media Rooms, Games Room, Outdoor Terrace with BBQs, and secure visitor parking. Basic Bell Fibe internet included (id:60365)

