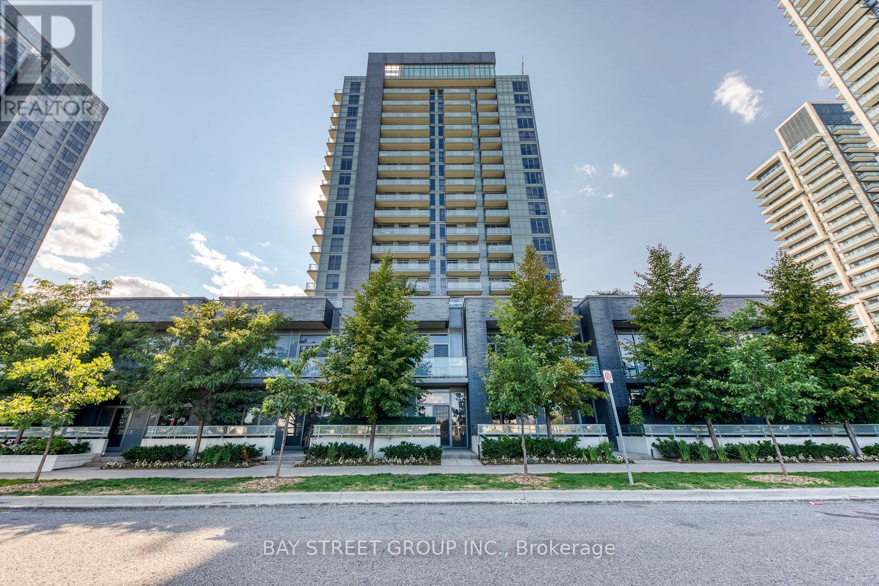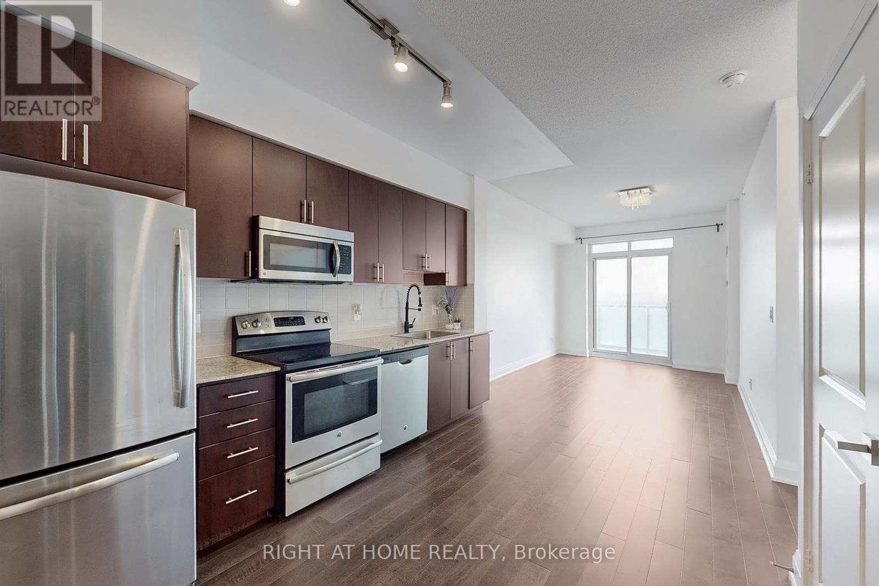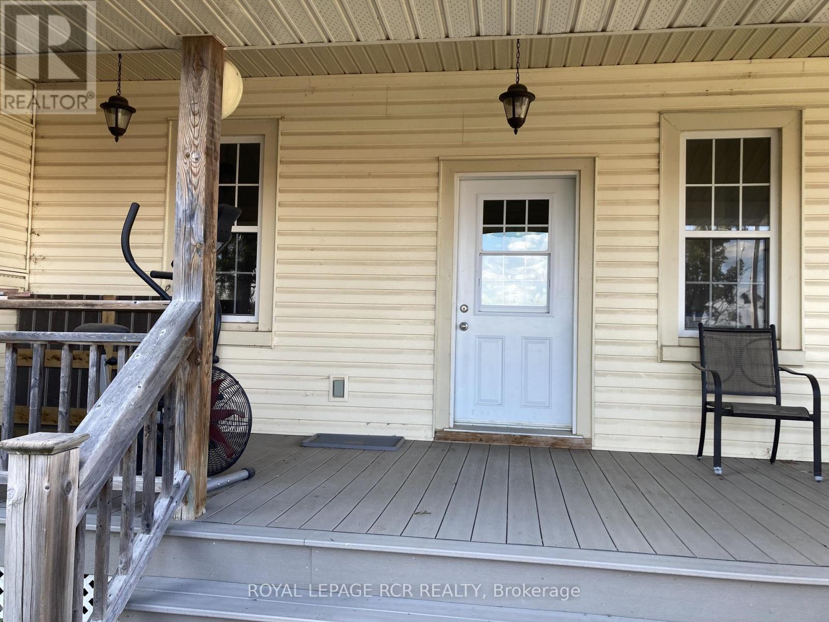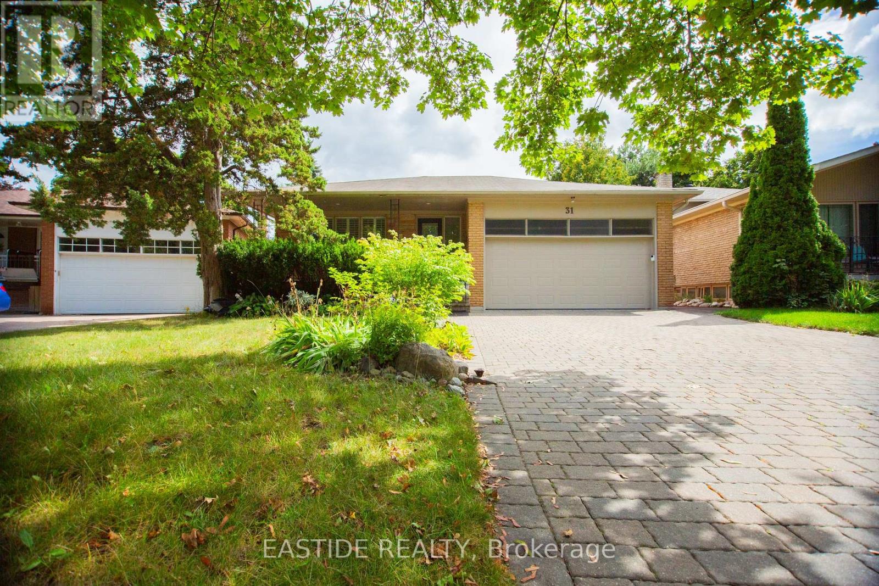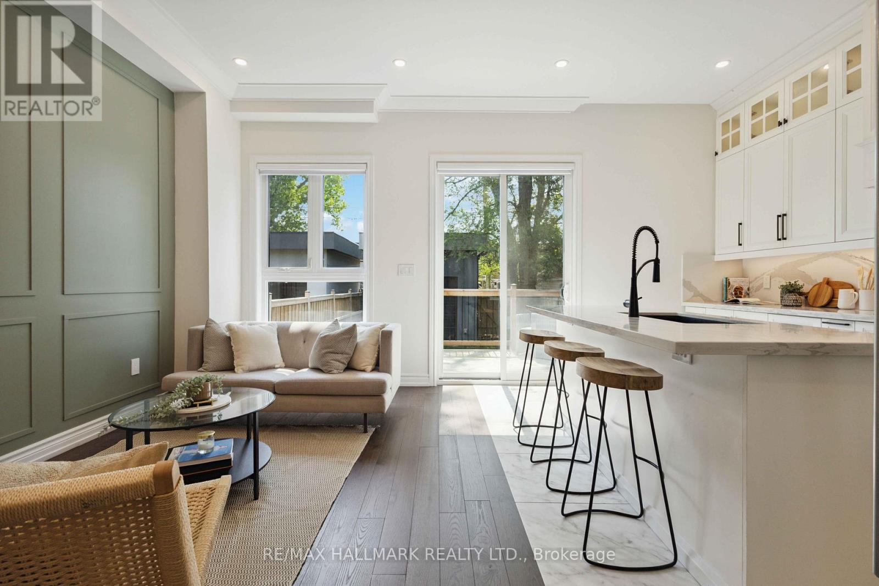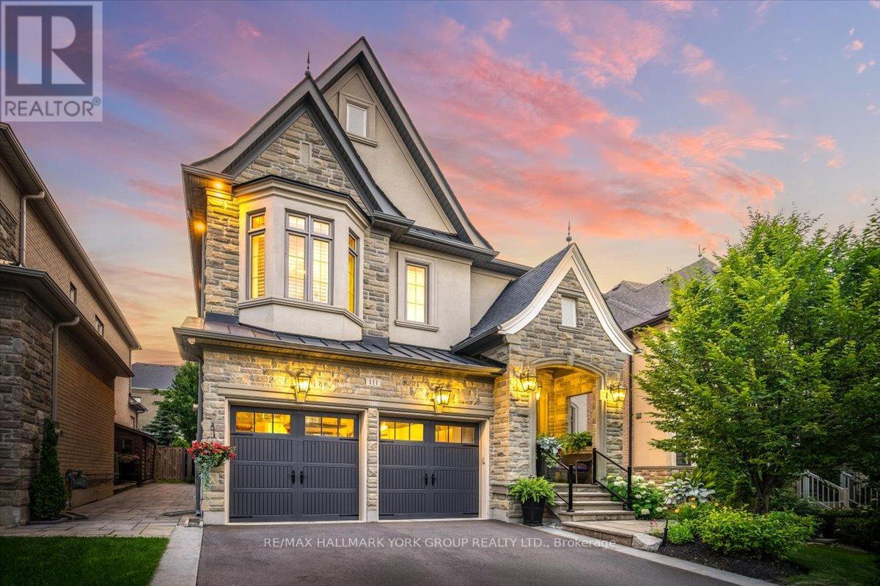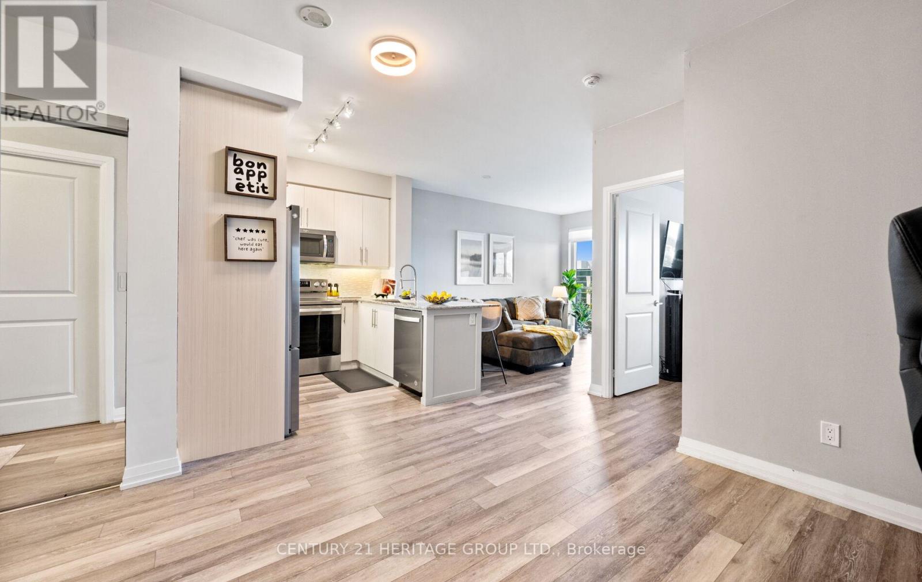307 - 9225 Jane Street N
Vaughan, Ontario
Welcome to unit 307, a gorgeous condo located in the gated community of the Bellaria Residences of Vaughan with 24/7security and concierge services. This open concept 1 bed + Den, 1 bath unit features 1 parking space + locker, LED pot lights, laminate floors throughout and is freshly painted. Den with pocket doors and new built-in closet/cabinet can be converted to 2nd bedroom. The kitchen has custom built cabinets, a breakfast bar, stainless steel appliances, including new dishwasher/fridge/microwave, and granite counter tops. Spacious primary bedroom with large closet. Additional updates include contemporary light fixtures, new electrical outlets/switches, and faucets. Balcony with NE views of serene green space. Enjoy Bellaria's 20-Acre grounds, including walking trails, ponds and well-maintained greenery. Close to Vaughan Mills Mall, GO Train, Subway and Transit, Highway, Cortellucci Vaughan Hospital, Canada's Wonderland and more. (id:60365)
404 - 65 Oneida Crescent
Richmond Hill, Ontario
Stunning Luxury 1 Bedroom + Den Condo in Prime Yonge & Hwy 7 Location! Welcome to this bright and spacious 665 sqft residence featuring a modern open-concept layout and sleek finishes. The functional kitchen boasts a breakfast bar, abundant counter space, and elegant white quartz countertops, perfect for everyday living and entertaining. Enjoy the versatility of the spacious den/home office, complete with built-in storage, ideal for remote work or creative use. Step out onto the west-facing balcony with unobstructed views, offering plenty of natural light and spectacular sunsets. Additional highlights include a storage locker conveniently located on the same floor as the unit for easy access. Unbeatable location! Just steps to GO Transit, York Region Transit, SilverCity Theatre, shops, and a wide variety of restaurants. This is the perfect blend of comfort, convenience, and modern style. Don't miss out! (id:60365)
1127 - 7161 Yonge Street
Markham, Ontario
Show Stopper! Bright And Spacious 1+1 Condo With An Open-Concept Layout And Walk-Out To A Private Balcony. Enjoy Unobstructed Southeast Views With Abundant Natural Light. This Upgraded Unit Features 9 Ceilings And Sleek Stainless Steel Appliances. Residents Enjoy Resort-Style Amenities Including An Indoor Pool, Sauna, Virtual Golf, Billiards, Fitness Center, Media And Recreation Rooms, Guest Suites, Visitor Parking, And 24-Hour Concierge Service. Ideally Located With Direct Access To A Supermarket, Shops, Dining, And Just Steps To Viva, TTC, And The Future Subway Station! (id:60365)
35 Buchanan Crescent
Aurora, Ontario
Nestled on a quiet, family-friendly street, this beautifully renovated 3 bedroom home showcases exceptional curb appeal & thoughtful upgrades throughout. The main floor welcomes you with elegant formal living & dining rooms -ideal for hosting and entertaining. The heart of the home is the stunning, modern kitchen, complete with quartz countertops, custom cabinetry & backsplash & brand-new stainless steel appliances. A bright breakfast area provides the perfect spot for casual family meals, with a walkout to the back patio for seamless indoor-outdoor living. The adjacent family room features a large picture window & a cozy wood-burning fireplace with a new stone surround, creating a warm and inviting atmosphere. Also on the main level are a stylish 2 piece powder room & a functional laundry/mudroom with custom cabinetry & new washer & dryer. Beautiful engineered hardwood flooring runs throughout the main level, adding warmth & sophistication. Upstairs, the spacious primary suite offers a large walk-in closet & a luxurious ensuite with a double-sink vanity & glass-enclosed shower. Two additional sun-filled bedrooms with new broadloom are perfect for family or guests & share an updated four-piece main bathroom. The fully finished basement provides additional living space, including a large recreation room, a 4th bedroom, and a modern 3 piece bathroom. A partially finished room offers flexibility -ideal for storage, a 5th bedroom, or a hobby space. Durable vinyl strip flooring ensures style & functionality. Step outside to the fully fenced backyard featuring a spacious patio & plenty of gardens- perfect for outdoor entertaining or relaxing in the warmer months. Extensively renovated with new windows, front door, roof shingles, and more, this home is truly move-in ready. (id:60365)
Unit A - 5997 5th Line
Essa, Ontario
Short Term Lease Only - available October 1st, 2025. Fully furnished. Ideal for you to stay during house move or work transition. Two Bedrooms. Main Floor laundry to yourself. Modernized country home for you to enjoy the tranquil lifestyle with convenience to all amenities. Minutes drive to Alliston Walmart, Honda, Hospital, Baxter & HWY 27. Easy access to HWY 400, HWY 50. Apply with valid Photo ID, rental application, employment letter, proof of income, Equifax credit report and references. No smoking or vaping at premises. (id:60365)
Bsmt - 584 Doubletree Lane
Newmarket, Ontario
Bright and spacious 2-bedroom basement apartment in a fantastic location! This updated suite features two bedrooms, a large living and dining area, a kitchen, and a private washer and dryer. It includes one parking space on the driveway. Nestled in a family-friendly neighbourhood, this property is just steps from top-rated schools, parks, and public transit. It offers both convenience and community, with easy access to Yonge Street, Bathurst Street, and Highways 404 and 400, ensuring that every amenity is within reach. **The tenant pays 33% of all utilities.** (id:60365)
70 Royal Manor Crescent
Richmond Hill, Ontario
Luxury Freehold Townhome In Most Prestigious Area In Richmond Hill. Recently updated/Painted - 2 Bright Skylights, 4 Washrooms, Pot Lights, 2 W/O, Solid Oak Staircase Open To Bsmt & Much More. Absolutely Stunning! Prime Location Of Bayview And 16th Ave. One Bus To Subway, Mins To Hwy 404/407, Yonge St And Go Stn. Hardwood Flrs On Main Level. Separate Family Rm W/ Lots Of Potlights. Open Concept Kitchen W/ A Breakfast Bar, Granite Counter, Ceramic Bksplash. S/S Appliances W/ B/I Microwave/Hood Over The Range. Main Flr Laundry. W/O Kit To Deck. 2 Car Tandem Garage. 2400 Sq Ft. Living Space. (id:60365)
Upper - 31 Markhaven Road
Markham, Ontario
A Great Opportunity to Live in Immaculate 3 Bedrm Home In The Heart Of Unionville. Located On A Child Friendly Street & Within Walking Distance To Historic Main Street, Cafes and Shops, Parks, Schools & Transportation. Walking Distance to Carlton Park and Too Good Pond. Close to Civic Center, Downtown of Markham. Markville Mall, First Markham Place, Restaurants, Hotels, Churches and York University Markham Campus and More. Public Transit and Go Train to Downtown Toronto, Minutes To Hwy 407 & 404. A Place to Live, Work and Play (id:60365)
147 Mcintosh Street
Toronto, Ontario
Offers Anytime! Live Beautifully. Earn Instantly. This modern Scarborough home is more than just a place to liveits a lifestyle upgrade with built-in income potential.From the moment you step inside, the 12-ft ceilings and sunlit open-concept design create an airy, inviting space perfect for family gatherings or hosting friends. The stylish kitchencomplete with quartz countertops, a large island, and stainless steel appliancesmakes everyday cooking feel special.Upstairs, 11-ft ceilings, three skylights, and four generous bedrooms offer the perfect balance of comfort and flexibility. Whether you need a private home office, guest space, or a room for every family member, this layout delivers.The best part? A separate 2-bedroom suite with private entranceideal for generating rental income, welcoming extended family, or creating the ultimate private workspace.Located in the R.H. King Academy catchment, and minutes to shops, dining, transit, GO Station, Bluffers Park Marina, and a short drive to downtown Toronto.Move in, enjoy, and let your home work for you. (id:60365)
111 Robert Berry Crescent
King, Ontario
LUXURIOUSLY UPGRADED PROPERTY IN THE HEART OF KING CITY WITH A BACKYARD OASIS! Welcome to this stunning Zancor-built residence, one of the most exquisite and feature-rich homes in the area. This exceptional property is designed to impress, offering a perfect blend of sophistication and comfort. As you enter the main floor, you are greeted by soaring 10-foot ceilings adorned with elegant crown molding, creating an inviting ambiance throughout. The thoughtfully designed layout includes a spacious dining room, ideal for hosting large gatherings, and a gourmet kitchen that will delight any chef. Featuring ample cabinetry, stunning countertops, and top-of-the-line stainless steel appliances, this kitchen also boasts a generous island that enhances your preparation space. The French door walkout leads to a covered loggia, seamlessly connecting indoor and outdoor living, while gorgeous glass railings provide a stunning view of the sparkling pool. The upper level is home to a bright and airy primary suite, complete with a luxurious tray ceiling, an expansive walk-in closet, and 5-piece ensuite bathroom. This level also features a convenient double built-in desk with cabinets, perfect for a home office or study area. The fully finished basement extends your living space and is designed for multigenerational living, featuring a second kitchen, a fully equipped gym, or the option for a fifth bedroom, along with another elegant 4-piece bathroom. Additionally, a second laundry area in the basement adds to the convenience and functionality of this space. Step outside to discover your own private oasis, complete with a beautifully designed cabana The outdoor space is enhanced with professional landscaping, providing tranquility and picturesque views that will leave you enchanted. Located near shopping and parks, walk to Go Train, this property offers the perfect blend of convenience and luxury. Don't miss your chance to own one of the most exceptional homes in all of King City! (id:60365)
1182 Booth Avenue
Innisfil, Ontario
Well Maintained, 3 Bedroom Townhome Nestled On Large 20 x 115 Ft Lot With No Neighbours Behind In Innisfil's Sought After Family Friendly Community Of Alcona! With 2000 Sqft Of Available Living Space, Inside Boasts Welcoming Foyer With Ceramic Tile Flooring, Large Closet, 2 Piece Bathroom, & Access To Garage. Foyer Leads To Open Concept Layout With Cozy Living Room Overlooking Kitchen & Dining Room With Laminate Flooring & Large Window! Eat-In Kitchen With Stainless Steel Appliances, Quartz Counters, New Faucet, Modern Backsplash, & Is Conveniently Combined With The Dining Area, Perfect For Hosting On Any Occasion! Dining Room Walks-Out To Backyard Oasis! Upper Level Features 3 Spacious Bedrooms & Laminate Flooring Throughout. Primary Bedroom With Cathedral Ceiling, Double Door Closet, & 4 Piece Ensuite With Jacuzzi Soaker Tub - Perfect For Relaxing After A Long Day! 2 Additional Bedrooms Each With Large Windows & Closet Space. Plus 4 Piece Bathroom! Unfinished Basement Awaiting Your Personal Touches, With Laundry Room, & Is The Perfect Open Space For A Rec Room Or A Blank Canvas To Use Your Creativity! Fully Fenced, Private Backyard With Large Wood Deck, & Interlocked Patio Stones! Enjoy Hosting Summer BBQ's & Cozy Fire Nights With Fire Pit. Plus New Garden Shed (2024) Is Perfect For All Your Gardening Tools! Shared Access From Garage To Backyard. 1 Car Garage Plus 2 Additional Driveway Parking Spaces! Roof (2017). New Washer (2023). New Hot Water Tank (2025). Furnace & A/C (2018). Blown-In Insulation In Attic (2025). Perfect For First Time Buyers Looking To Enter The Market, Or Those Looking To Downsize! Nestled In An Ideal Location Just Around The Corner From Lake Simcoe Public School, & Previn Court Park! Plus Minutes To All Major Amenities Including Grocery Stores, Nantyr Beach, Lake Simcoe, Big Cedar Golf & Country Club, Shopping, Restaurants, Quick Access To Highway 400, & Tons Of Activities For The Whole Family To Enjoy! (id:60365)
406 - 65 Oneida Crescent
Richmond Hill, Ontario
Modern, Quiet and Classy, 1+Den with parking and locker with a true resort-style feel. Thanks to the buildings unique raised podium design, this 4th-floor suite feels comfortably like the 2nd story ideal for those who prefer lower living or are uneasy with heights. Unlike many high-rises, this building is not congested, offering a more private, relaxed atmosphere. Resort-calibre amenities include a fully equipped fitness centre, a dedicated weight room, and a yoga/Pilates studio. Residents also enjoy an indoor pool, multimedia theatre room, two party rooms, guest suites, media/games room, and a dining/entertainment room. Outdoors, you'll find a rooftop deck with BBQs and dining areas and a green rooftop oasis where walking feels safe and secure. Additional conveniences include concierge service, indoor parking, visitor parking, and more lifestyle features that complete the resort experience. Suite 406 offers private greenery views, upgraded Silhouette-style blinds, and the most scenic balcony sunsets in the building. All of this in a prime Richmond Hill location, steps to transit, shopping, dining, and highways. (id:60365)


