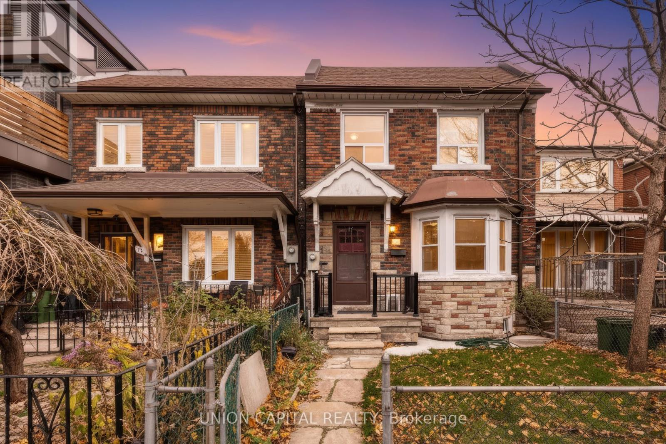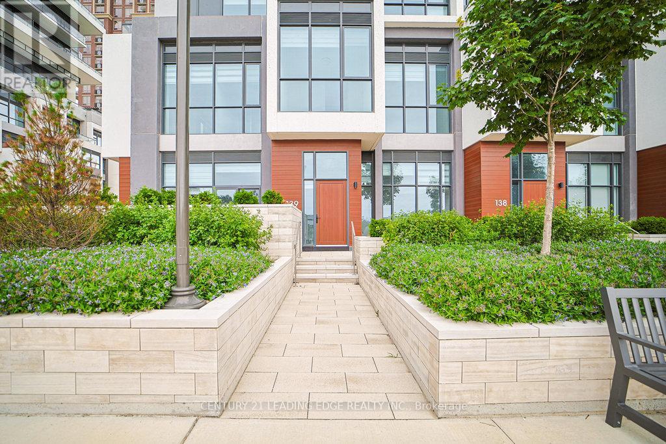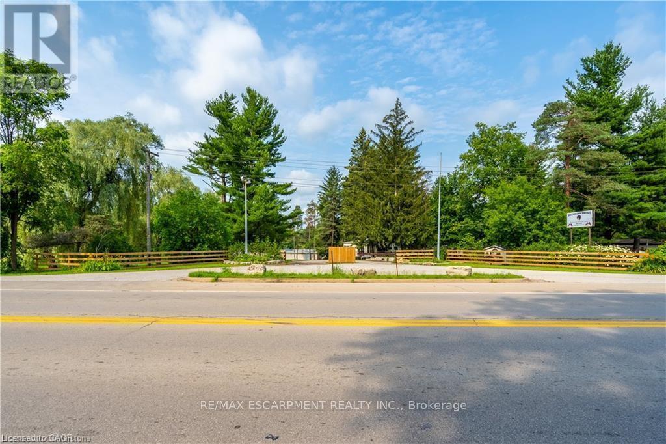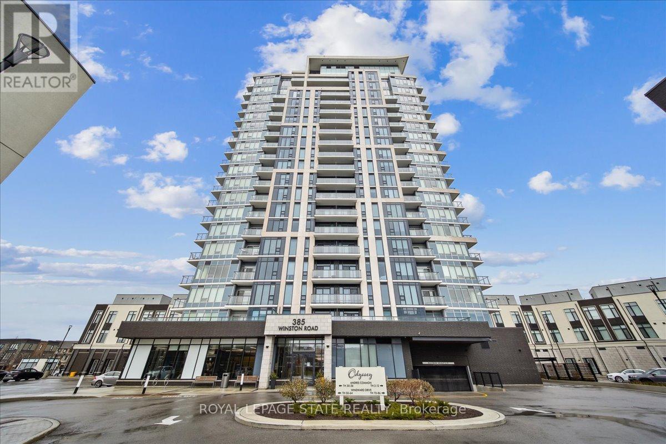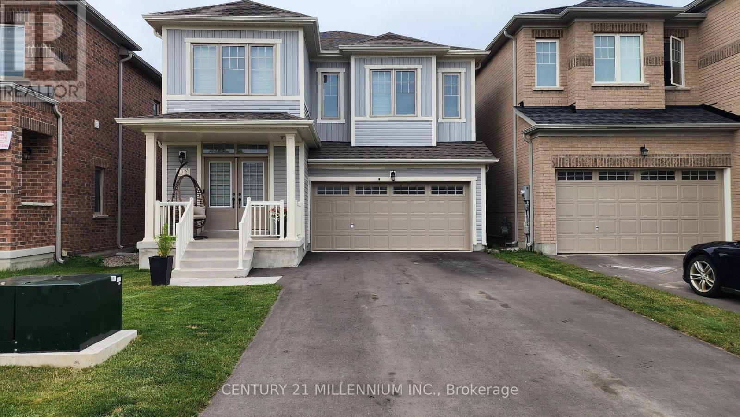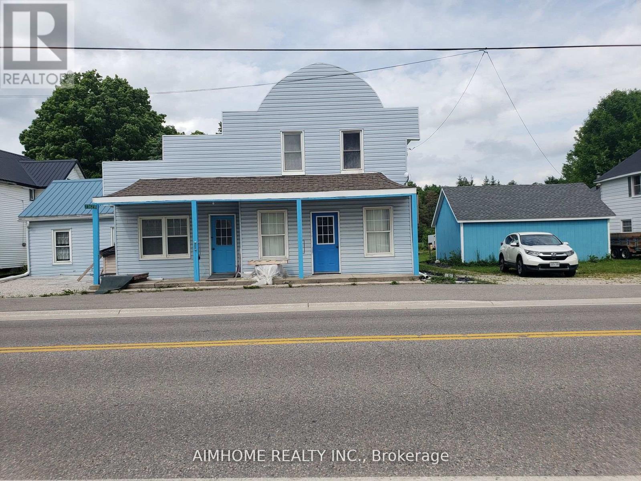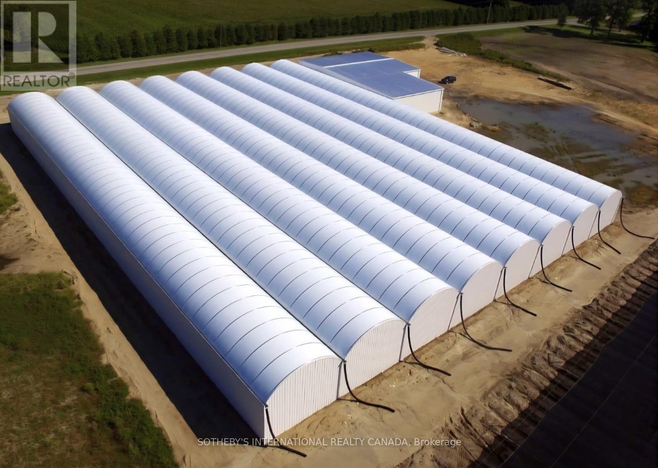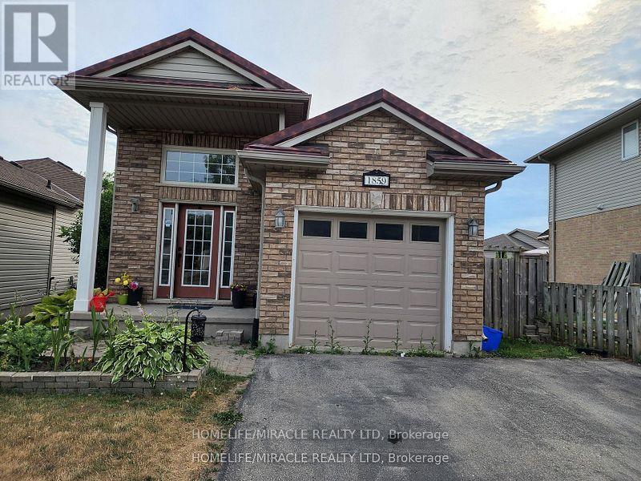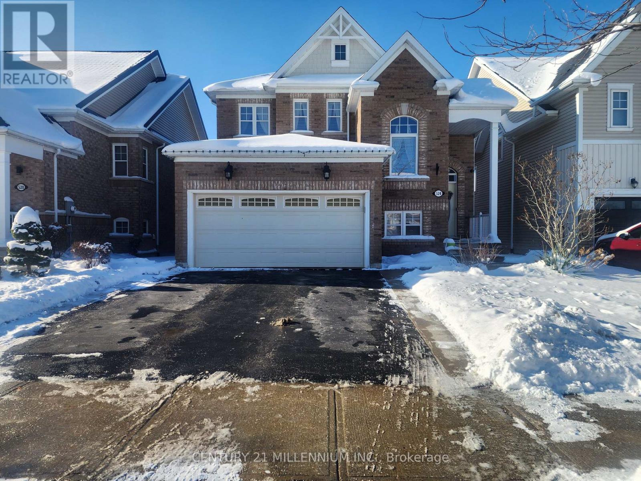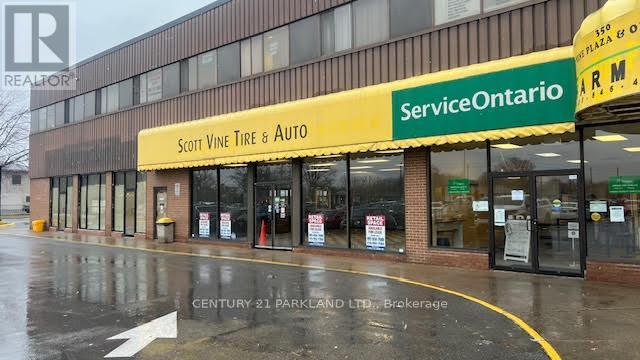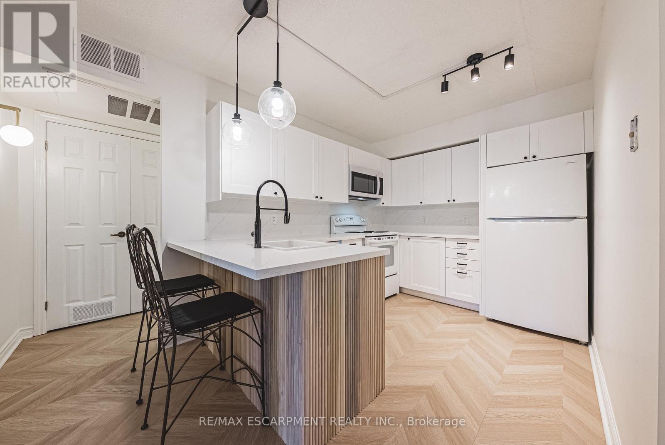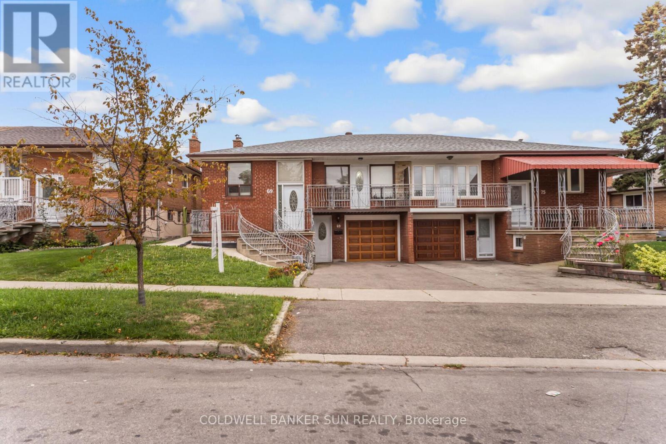69 Denison Avenue
Toronto, Ontario
Opportunity! Attention!! Attention To Investors And Own Users. Freshly Painted And New Flooring, Over 35k Recent Reno. Rarely Offered Large Lot Size Detached Home With A Double Lane Way Garage On A Quiet Street In The Heart Of Downtown. Well Maintained, Natural Light Throughout. Located In One Of Toronto's Most Walkable And Vibrant Neighbourhoods, Surrounded By Trendy Cafes, Restaurants, TTC, Top-Rated Schools, And Parks, This Is A Rare Opportunity To Live Or Invest In The Best Of City Living.Great Investor Potential And Large Families. Ground Floor With Large Living/Family Room And Dining Room. Separate Walk Up From Finished Basement. Upgraded And Reliable Electrical System. Outstanding Flexibility Self-use Residence For Big Family Or Stable Rental Income, Good For Airbnb And Student Rental Or Future Renovation And Expansion. This Property Blends Timeless Charm With Modern Upgrades. Must See!!! (id:60365)
139 - 20 Inn On The Pk Drive
Toronto, Ontario
Discover Luxury Living at Auberge II On The Park. Suite 139 is a Spectacular, Exclusive, Ultra Modern Two Level Corner Ground Floor Condo TH with approximately 2200 Sq FT of sophisticated living space. This gorgeous home features four spacious bedrooms and three and half bathrooms, a large open concept kitchen equipped with premium Built-in Miele Appliances, Granite Counters with Centre Island, Pantry, Pot lighting and combined with breakfast area and living room. A separate Family room with Floor to Ceiling Windows overlooks the private ground floor wrap-around patio. This private patio can be also accessed from the kitchen. Sleek Plank Flooring throughout the entire Condo. The second level features four spacious bedrooms and three full baths with high end finishes including walk-in showers and Jacuzzi tub. Fantastic location - steps to the Eglinton LRT and Sunnybrook Park and mins from Edwards Gardens for scenic trails and landscapes. Enjoy the best shopping and dining at The Shops at Don Mills. The resort inspired amenities at the Auberge II On the Park are simply next level- 24 hour Concierge, Exercise room / Gym, Entertainment / Meeting Room, Whirlpool / Pool, Outdoor BBQ, Guest suites, and much more. Lease includes one parking space and one locker. Tenant pays all Utilities. This impressive home offers unparalleled lifestyle of convenience, luxury and prestige. (id:60365)
976 Highway 52
Hamilton, Ontario
A rare opportunity to own 49 acres of prime land in Ancaster, Ontario. Formally a campground and trailer park, this property offers potential for development, recreation or investment. Featuring a large, tranquil pond, mature trees, and easy access to Highway 52, the land is ideal for a variety of uses. The property is just minutes from Ancaster's amenities, including shops, schools and parks, while offering the peaceful setting of rural living. With a rich history and versatile zoning, this is the perfect canvas for your next venture. (id:60365)
1901 - 385 Winston Road
Grimsby, Ontario
Bright, modern, effortless living with views that will take your breath away. Experience elevated lakefront living at #1901-385 Winston Road, a bright and beautifully finished 1(+ den) condo set high above Grimsby's waterfront community. This impressive top floor suite with 10 ft. ceilings is surrounded by natural beauty with Lake Ontario glistening to the north of the building and the Niagara Escarpment rising to the south, providing breathtaking views . Step inside and immediately feel the openness created by expansive windows featuring southern exposure giving an abundance of natural light. The modern kitchen flows seamlessly into the living space, creating the ideal layout for relaxing, hosting, or working from home. The versatile den is perfect as a home office, guest space, fitness nook, or storage zone, giving you flexibility that adapts to your lifestyle. Convenience comes built-in with in-suite laundry, private locker and TWO underground parking spots, a rare and valuable perk in condo living. Professionally maintained and showing A++, this home is move-in ready and truly stands out. Situated in the heart of Grimsby-on-the-Lake, you'll step outside to scenic waterfront trails, boutique shops, cafés, dining, and quick access to the QEW for effortless commuting. (id:60365)
112 Limestone Lane
Shelburne, Ontario
Discover this stunning 5-bedroom Shelburne home nestled against a peaceful tree backdrop and close to all amenities-shopping, schools, and parks. Enjoy 3,305 finished sq. ft. of living space, an eat-in kitchen with island, hardwood on the main floor, and cozy carpeting upstairs. The primary suite boasts dual closets and a luxurious ensuite retreat. (id:60365)
Unit 1 - 776211 Highway 10 Road E
Chatsworth, Ontario
Spacious and bright family home with 3 + 1 bedrooms and 2 washrooms located on center of Berkeley village on Highway 10. Extra large master bedroom can be put in 2 queen size beds easily. Front room was a commercial room before and potential to be a new commercial room again if tenant family like. This house is on a huge lot and with a private park so tenant is able to enjoy the fully county life style freely. Pull-In Parking At Front + More At Rear Of the house. A Great Opportunity On High-Traffic Commuter Route Just 7 Minutes North Of Markdale and 30 minutes to Owen Sound for grocery shopping. Sauble beach swimming for summer and blue mountains skiing for winter are reachable less than one hour. Free well water supply. Tenants pay 50% hydro and 100% propane ( winter wall furnace use only). Washer and dryer in the same complex house. Half furnished. A large family or a group of tenant works. Tenant's responsibility to remove snow and grass cut nearby the unit. (id:60365)
372 Burford-Delhi Tl Road
Norfolk, Ontario
Rare opportunity to lease an award-winning, purpose-built cannabis production facility totaling 58,000 sf on a ~3.62 acre lot, completed in 2020. Designed to institutional standards, the facility features fenced perimeter security, alarm and camera systems, and is equipped with 2 Tranechillers, 2 natural gas generators, a reverse osmosis system, and 3-phase electricity on demand. Built-out to accommodate cultivation, processing, and office uses, the property includes grow rooms, processing areas, finished office space, and a 10 x 10 grade-level shipping door. Recipient of a site plan zoning award, the building was formerly licensed by Health Canada and is adaptable for continued cannabis use or alternative agricultural applications. Strategically located just east of Norwich, 20 km southwest of Brantford and 20 km southeast of Woodstock, with easy access to Highways 59, 24, 3, and 403. (id:60365)
1859 Marconi Boulevard
London East, Ontario
A must See house! Very Beautiful Open Concept Raised Bungalow Detached House in great Location.2+2 Spacious Bedrooms and 2 Full Washrooms. Large and open concept kitchen with granite countertop and island. Walkout Basement with large family room, 2 bedrooms and kitchen that can have extra income. Close to major roads, Argle mall, Fanshawe College, Bus Stop, School. Perfect fora small family or rental property. (id:60365)
524 Davis Drive
Shelburne, Ontario
Spacious detached 4-bedroom, 5-bath home in Shelburne offering approx. 3,400 sq. ft. of finished space. Features include an additional lower-level kitchen for multi-generational living, bright rooms, an eat-in kitchen with backyard walkout, generous bedrooms with bathroom access, and a finished basement for storage or extra living space. Covered rear deck and low-maintenance landscaping. Close to schools, parks, recreation centre, and grocery stores. Virtually Staged (id:60365)
114 - 350 Scott Street
St. Catharines, Ontario
2,310 Sq. Ft. Retail Space for Lease in Well Known, Very Busy & Well-Maintained Scott-Vine Plaza, Highly Visible & Great Location in North St. Catharine's, Excellent Street Visibility, Steps from Public Transportation. Successful Retail Tenant Mix includes: Giant Tiger, Salvation Army, Service Ontario, Pharmacy, Co-op Insurance, Crust N Cream, Free Standing KFC with Drive-Through, and other successful Retailers! Close To QEW, the property offers a clean, friendly and professional environment, must be seen to Appreciate! This could be an Incredible Deal! **EXTRAS** Great Exposure at Scott St! Super Signage! Many Major Credit Tenants within Blocks! Would suit any upscale high profile Retail Business. (id:60365)
206 - 2030 Cleaver Avenue
Burlington, Ontario
Welcome to this beautifully newly renovated 1 bedroom + DEN condo unit that blends modern finishes with everyday functionality. The bright open-concept layout features all-new chevron flooring, fresh paint, and stylish lighting throughout. The upgraded kitchen offers sleek cabinetry and plenty of counter space - perfect for cooking and entertaining. The bedroom provides a comfortable retreat with ample closet storage, while the versatile den is ideal for a home office, guest area, or reading nook. Enjoy an inviting cozy living room that flows seamlessly to your private balcony - perfect for relaxing and unwinding after a long day. This unit includes two parking spaces, in-suite laundry, and is located within walking distance to all amenities. Don't miss your opportunity to live in a beautiful bright unit in the sought after Headon Forest neighbourhood! (id:60365)
69 Songwood Drive
Toronto, Ontario
Attention first time buyers & investors! AAA+ location! Experience the best of North York living, welcome to this beautiful 3+2 bed semi-detached home in the high demand area of humbermede. The separate entrance leads to a fully equipped 2-bedroom basement unit an excellent opportunity for rental income or multi-generational living, concrete side walk way to the backyard, new paint, meticulously maintained home boasts a prime location with easy access to the Finch West LRT (1 min walk), Humber College, York University, and major highways. Enjoy the outdoors with nearby restaurants, shopping centers, and the scenic Humber River recreation trail. Don't miss out on this fantastic opportunity to make this your forever home. Schedule your private viewing at 69 SONGWOOD DR today! (id:60365)

