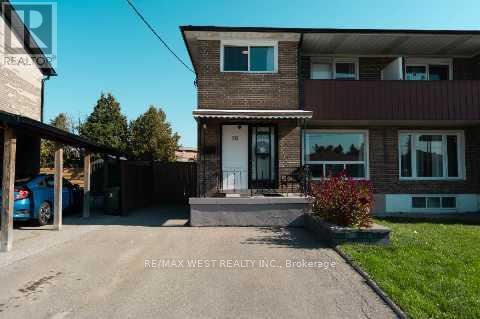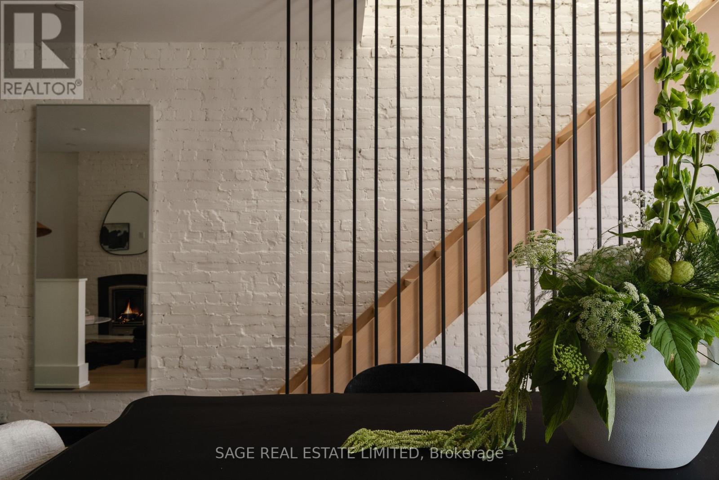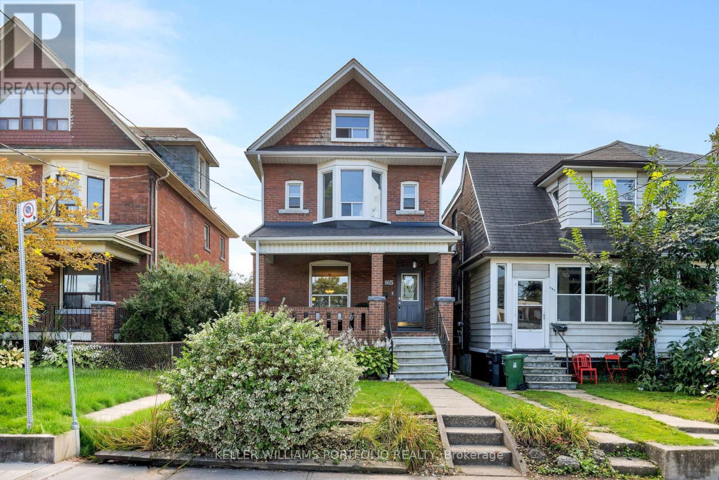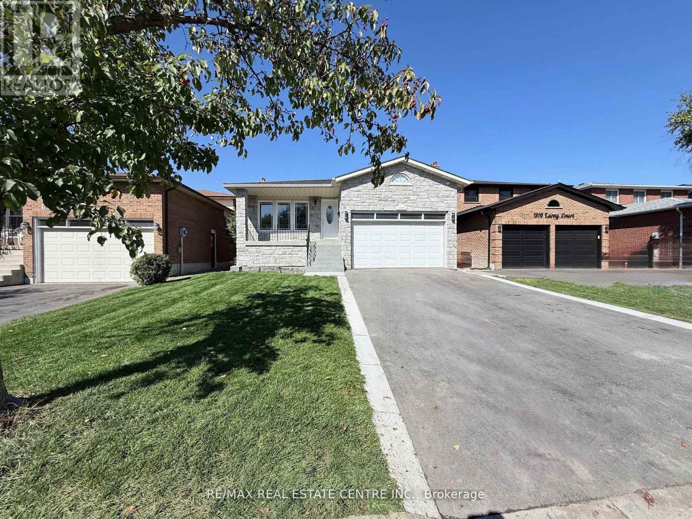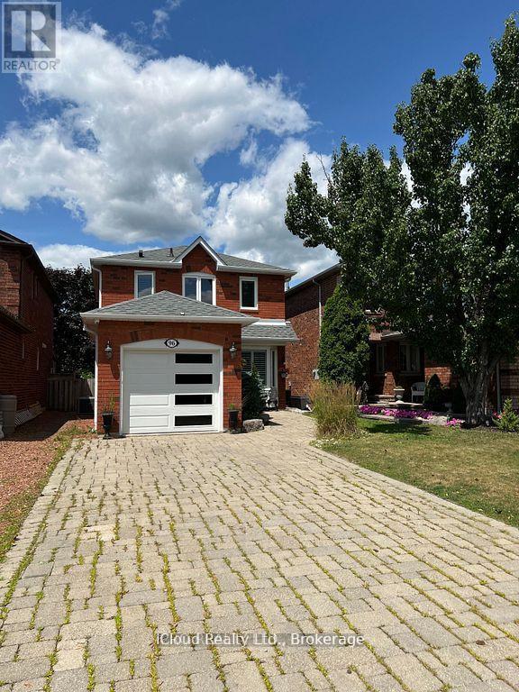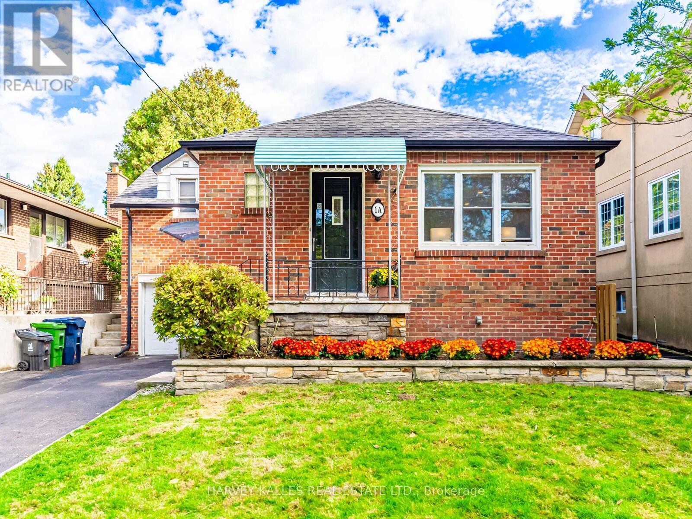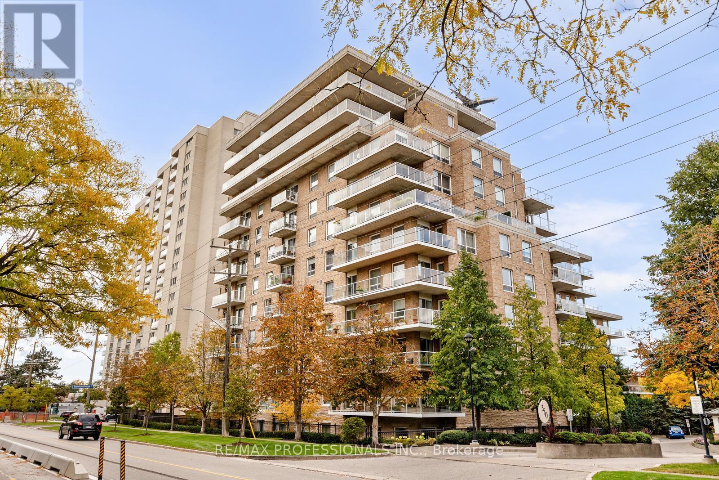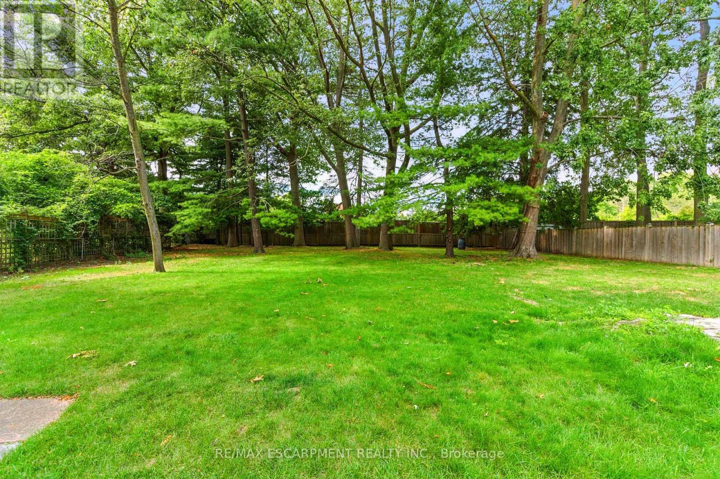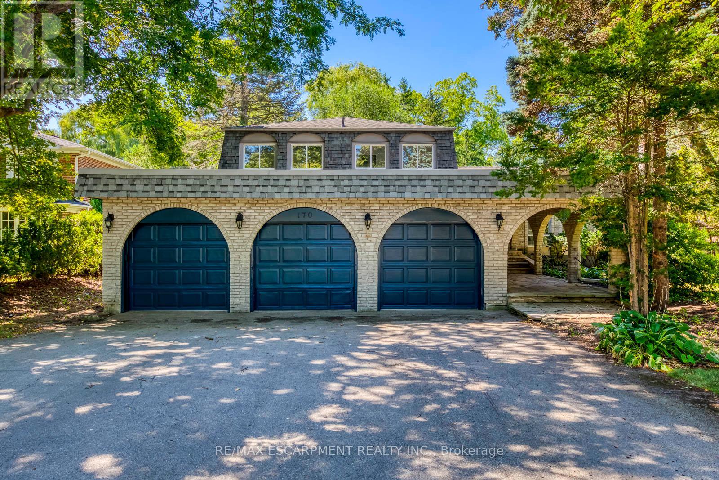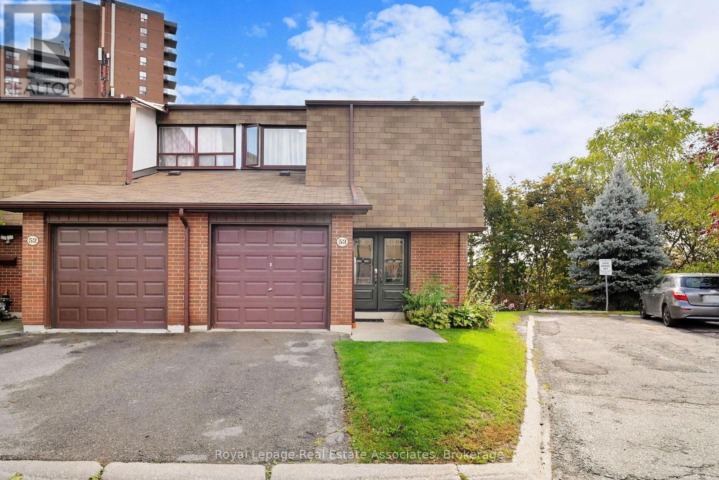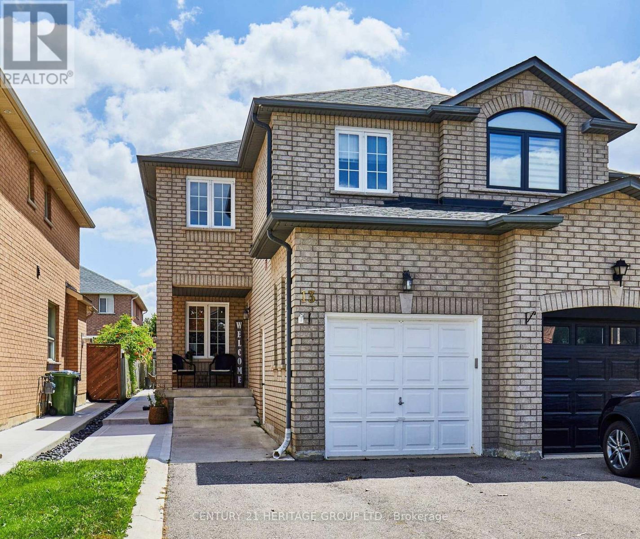70 Wheatsheaf Crescent
Toronto, Ontario
An Amazing Opportunity to Own Your Dream Family Home on a Quiet Crescent! This beautifully renovated 3-bedroom, 3-bathroom home features custom finishes and superior Craftmanship. Enjoy cooking in the chef-inspired kitchen, complete with quartz countertops, stylish backsplash, and a large island that includes an island prep sink- perfect for entertaining. The open-concept living and dining area boasts modern design with elegant trim work. A convenient main-floor powder room adds to the homes functionality and style. The spacious master bedroom includes a walk out balcony, walk-in closet and a stunning 5-piece ensuite bathroom. New windows replaced Nov 2024. The separate side entrance can easily convert the basement into an income generating apartment, private in law sweet, a lower-level family entertainment room. Basement is, equipped with a rough-in for a future bathroom, offers incredible potential. This home is a true gem with a private drive, landscaped backyard, lots of lighting which is ideal for first-time homebuyers or as an investment opportunity. Conveniently located near transit, schools, shops, and highway 407/401 and 400 offering both comfort and accessibility. (id:60365)
70 Medland Crescent
Toronto, Ontario
You were made for Medland! Welcome to magical Medland. Beautiful, fully updated semi-detached family home with 2 car parking. Open plan main level with gas fireplace, powder room, a convenient mudroom adjacent to the backdoor and an elegant kitchen with delicious, creamy Zellige tiles. Tons of light upstairs from the oversized skylight in hallway at the centre of the bedroom level. Finished basement with additional entertainment zone, another full bathroom and potential for 4th bedroom. Seconds to High Park, Bloor West and the Junction and all the green space, play areas, restaurants, food shops and lifes conveniences at your doorstep. Made for it. Mad for it. Just come and get it. (id:60365)
165 Galley Avenue
Toronto, Ontario
Opportunity knocks in the heart of coveted Roncesvalles. This large, family-sized detached home delivers on every front: a light-filled main floor with generous living and dining spaces, and a large kitchen that opens directly to the backyard, perfect for keeping an eye on the kids while prepping dinner. Upstairs, five flexible bedrooms provide plenty of options for family, guests, office, or media use. The private top-floor retreat offers a walkout terrace, ideal for morning coffee or evening wind-downs. The outdoor spaces shine: a welcoming front porch, a spacious backyard designed for entertaining, and a laneway garage with parking for two vehicles plus 240V power for an EV charger, with potential for a laneway suite. Move-in ready and waiting for you, 165 Galley is perfectly positioned, just a short stroll to Roncys cafés, bakeries, shops, top schools, High Park, the lake, and transit. A true west-end Gem in one of Toronto's most walkable neighbourhoods. Don't miss this one! (id:60365)
1215 Larny Court
Mississauga, Ontario
Renovated top to bottom with highest quality finishes and craftsmanship, this 5-level back split located on a quiet court has undergone a high-end transformation, like you would step into a brand-new home. You will be impressed with the large porcelain tiles, wide plank engineered hardwood floors, flat ceilings, pot lights, and so much more. The main level offers: open concept living dining room, gourmet kitchen with quartz countertops, centre island with breakfast bar, and all brand-new appliances. The upper level offers a primary bedroom with 2 pc ensuite, additional 2 large bedrooms, beautiful 4 pc bathroom with large tiles, vanity with granite counter, gold hardware, and for your convenience stackable brand-new washer and dryer. The ground floor boasts a separate side entrance, with beautiful large modern porcelain tiles, wide plank engineered hardwood, huge Sun-drenched family room with fireplace, large window, patio doors leading to concrete & interlocking patio and a fully fenced private backyard with many trees ideal for relaxing or entertaining. Additional Bright and spacious room could be used as a convenient ground floor office or additional bedroom. A modern full 3 pc bathroom with shower completes the floor. With only a few steps down, the 4th level offers a full kitchen with second set of appliances, open concept dining and great room, additional extra bedroom, ideal space for extended family, in law suite or potential for extra income! On the 5th level, you will find additional 2 good size rooms, 3 pc large bathroom with shower and laundry room. The exterior is just as impressive, finished in stone, brick and a charming front porch with brand new tiles perfect for enjoying a morning coffee. 2 Car garage, parking for up to 4 cars on the double driveway, side entrance to ground floor and side entrance to garage. Large lot approx. 40' X 152'. Close to parks, schools, shopping, short drive to Toronto Pearson International Airport, major highways. (id:60365)
96 Smith Drive
Halton Hills, Ontario
UPGRADED HOME, 3 BEDROOMS, 3 BATHROOMS, FULLY DETACHED. TOTALLY DONE UP FROM PROFESSIONAL LANDSCAPING AND BUILT IN IRRIGATION SYSTEM TO HIGH END BATHROOMS, CUSTOM STONEWORK IN POWDER ROOM AND KITCHEN, MASTER BEDROOM WITH CUSTOM BUILT IN WALK IN CLOSET, SECOND BEDROOM WITH BARN DOOR AND WALL MOUNTED T.V. FINISHED BASEMENT WITH CUSTOM WET BAR AND LARGE BUILT IN ENTERTAINMENT UNIT (INCLUDES PARADIGM SURROUND SOUND SPEAKER SYSTEM). WET BAR AREA INCLUDES SINK, WINE DISPLAY. COZY LIVING ROOM AND FORMAL DINING ROOM WITH BRAZILIAN HARDWOOD FLOORS. GOURMET KITCHEN, GRANITE COUNTER TOP WITH S/S KITCHEN AID APPLIANCES AND BUILT IN SURROUND SOUND SYSTEM AS WELL AS WALK OUT TO DECK AND BBQ AREA. BACKYARD IS AN ENTERTAINER'S DREAM WITH LARGE WEBER BBQ, FIRE PIT, MOUNTED TV AND LOTS OF PRIVACY. UPGRADED WINDOWS, EXTERIOR DOORS AND GARAGE DOOR. CALIFORNIA SHUTTERS ON EVERY WINDOW. (id:60365)
1a Thirty-Seventh Street
Toronto, Ontario
One of the best streets in the neighbourhood of Long Branch! Just 1 house from Lake Promenade/Waterfront Trail. An unbeatable location in one of Long Branch's most sought-after pockets. Living in Long Branch offers stunning views and access to waterfront parks like Colonel Samuel Smith Park and Marie Curtis Park. Sun filled, spacious and brimming with charm, this fully renovated 3 bedroom, 2 bathroom home is the perfect blend of comfort and possibility. Move right in, expand as your dreams grow, or start fresh with a custom build - the choice is yours. At the heart of the home, a generous 12' x 18' all-season sunroom offers year-round enjoyment, fully insulated and perfectly positioned to overlook the beautifully fenced yard with low-maintenance perennial gardens. Endless potential, inside and out. The Lakeshore Boulevard strip has a vibrant mix of over 125 restaurants, cafes, and shops, providing a convenient and walkable main street. Also, a short distance from larger shopping centers like CF Sherway Gardens. Commuting is easy with access to the GO Lakeshore train line. The presence of parks, a public library, and a local arena makes it a popular area for families. The basement is currently tenanted on a month-to-month basis, providing a great opportunity for supplemental income - ideal for those looking to offset expense or invest in a dual-income property. A rare opportunity to own a piece of Long Branch charm and a great place to call Home! (id:60365)
211 - 350 Mill Road
Toronto, Ontario
DIRECTLY ON THE RAVINE! Muskoka in the city corner unit!! Desirable Chestnut Park building. Stunningly elegant and spacious condo with split bedroom plan in much desired building. Huge wrap-around balcony gives you wonderful views of the ravine. Listen to the birds and watch the seasons come and go. Quiet unit with large principal rooms and great flow. Privacy with split plan and each bedroom having their own bathroom!! Remote controlled window blinds in bedrooms. Great unit to share with family/friends. Updated kitchen with new Bosch dishwasher (2025). New and accessible tiled shower (2025) in primary bedroom ensuite bath. Large walk-in closet with organizers. Miele washer/dryer in ensuite laundry. Huge living/dining great for entertaining with walk-out to wrap around balcony. Window in the kitchen (rare for condos!) lets you enjoy the view. Walk up Mill Rd. to Centennial Park and beyond! Very easy access to transportation - Hwys 427, 401, Gardiner Expw; 2 min walk to bus. Centennial Park public Golf Course walking distance away. Loblaws, Longos, Shoppers Drug, LCBO also a short walk away. Sherway Gdns, Cloverdale Mall, Square One, a short car ride. Property Mgt office on-site. One owned parking spot and locker. Plastic storage bench and stacking chairs on balcony can be left. Support bars on toilet can be removed before closing. Visitor parking spots outside bldg entrance and underground. Indoor pool, party room, gym, 2 guest suites. On site property mgt office. (id:60365)
1245 Bramblewood Lane
Mississauga, Ontario
A newly renovated, move-in-ready home located in the prestigious Lorne Park community. Set on an expansive pie-shaped lot with a 223 ft depth and 100 ft width across the back, this stunning property blends timeless elegance with modern upgrades and high-end craftsmanship throughout. The exterior features a classic brick facade, manicured landscaping, a four-car driveway, a double-car garage, and elegant exterior lighting, offering exceptional curb appeal. Inside, the home has been fully updated with brand-new electrical wiring and plumbing. A grand foyer showcases imported Italian marble tile with black marble inlay and a striking chandelier. The open-concept main floor features hardwood flooring, pot lights, custom Zebra blinds, and spacious formal living and dining areas filled with natural light. At the heart of the home is a designer kitchen, complete with white and navy cabinetry, quartz countertops & backsplash, premium appliances, gold accents, and a double-sided waterfall island, perfect for both everyday living and entertaining. Step outside to a flagstone patio surrounded by ambient lighting and lush landscaping. Upstairs, the luxurious primary suite includes a custom walk-in closet, a spa-like ensuite, and one of two custom accent walls (the second featured at the staircase). Three additional bedrooms offer generous closet space and share two modern bathrooms. Additional highlights include a stylish powder room, mudroom with laundry, and a large lower level with endless potential. A true turnkey property in one of Mississauga's most sought-after neighbourhoods. (id:60365)
170 Cavendish Court
Oakville, Ontario
Welcome to 170 Cavendish Court, a beautifully updated 5-bedroom, 4-bathroom residence where timeless elegance meets Muskoka-inspired serenity in the heart of South East Oakville's prestigious Morrison enclave. Set on a premium ravine lot with rare southwest exposure, this home offers ultimate privacy with a lush backdrop of mature trees and a gently flowing creek. Thoughtfully upgraded in 2025, it features wide-plank hardwood flooring on the main and upper levels, hardwood stairs, neutral-tone laminate in the finished basement, and a reimagined chef's kitchen with new cabinetry, range hood, built-in stove, and microwave. The sun-filled main floor offers refined principal rooms, a cozy family room, dedicated study, convenient laundry, and a fully private in-law suite-ideal for multi-generational living. Upstairs, the serene primary retreat boasts a renovated ensuite and walk-in closet, complemented by three additional well-appointed bedrooms and a shared 5-piece bath. All bathrooms, including the powder room and basement, have been tastefully updated. Outside, enjoy your own Muskoka-like oasis with a multi-level deck and saltwater pool embraced by natural greenery-an entertainer's dream and a tranquil escape. Walk to top-rated schools and enjoy quick access to major highways and GO transit. A rare opportunity to live, invest, or build in one of Oakville's most distinguished neighbourhoods. (id:60365)
53 - 600 Silver Creek Boulevard
Mississauga, Ontario
This Tastefully Renovated Corner Townhouse That Feels Like A Semi Is Completely Turn Key! All Has Been Thoughtfully Updated To Just Move In! With a Finished (Walk Out )Basement with plenty of Storage that was custom built To A Modern Oasis Backyard Backing Out To A Ravine-Like Backdrop. No Neighbours From One Side & Back. Situated In An Incredible & Convenient Location! Money spent on renovations! Freshly Painted W/Pot Lights Throughout Home, Sleek Hardwood Floors Through out, Oak Stairs. All Washrooms Updated, Custom Blinds, Windows Replaced(2021), Water Heater(Owned) Brand New Stove(2025) Brand New Microwave(2025), Brand New Washer/Dryer(2025) Furnace and Central Air Conditioner(2023), Windows(2022), Water Filtration System(2022) Powder Room has (Heated Floors). Show With Confidence. Bring Your Fussiest Clients It Wont Disappoint!. No Rental Items. Maintenance fee's cover Water and High Speed Internet. Walking distance to Silver Creek Elementary School, Minutes drive to QEW and Square One shopping mall.This property offers the perfect blend of comfort, convenience, and location don't miss your chance to call it home! (id:60365)
13 Carriage House Road
Caledon, Ontario
Welcome to this beautifully maintained 3-bedroom, 2.5-bath semi-detached home, ideally located in one of Bolton East's most family-friendly neighborhoods. Step into a warm and inviting living room featuring a striking floor-to-ceiling gas fireplace perfect for cozy nights or entertaining guests. The updated kitchen boasts ample cabinetry, a stylish backsplash, and a bright eating area overlooking the backyard. The newly landscaped backyard is designed for both beauty and function. A fresh concrete pad provides the perfect extension of your living space, offering plenty of room for outdoor dining, entertaining, or simply relaxing in the sunshine. Surrounding garden beds soften the space with greenery and color, while their low-maintenance design ensures year-round appeal without the extra work. Thoughtfully planned for easy care and everyday enjoyment, this outdoor retreat adds valuable living space to the home and is ready to be enjoyed in three seasons. Thoughtful finishes like crown moulding, parquet flooring, and fresh paint add a modern, move-in ready touch, while large windows fill the space with natural light. Upstairs, the spacious primary suite features a private 4-piece ensuite, while the two additional bedrooms offer flexibility for children, guests, or a home office. This is a rare opportunity to own a stylish and functional home in a highly desirable community. Homes in this area don't last long. Don't miss your chance to make it yours. Welcome home, your next chapter starts here. (id:60365)
1197 Old Oak Drive
Oakville, Ontario
Welcome to this beautifully upgraded, move-in ready family home in the highly sought-after West Oak Trails community of Oakville. Proudly maintained by the same owners for nearly 20 years, this property showcases true pride of ownership throughout. Featuring numerous updates for peace of mind, including windows (2012), furnace (2017), and roof (2018). A well-designed main floor renovation (2013-2014) enhances the home's layout and fills the space with natural light. The modern kitchen (updated 2021) offers granite countertops, new cabinet doors, and a brand new GE Café induction stove (2025), while the upstairs bathrooms (2018) have been tastefully renovated for added comfort and style. Step outside to a beautifully landscaped backyard with a large deck (2014, extended 2023), surrounded by mature trees and landscaping that provide a high level of privacy, perfect for family gatherings and summer barbecues. Located in one of Oakville's most desirable neighbourhoods, this home is close to top-rated schools, parks, walking trails, shopping, and public transit, offering convenience and lifestyle in one package. (id:60365)

