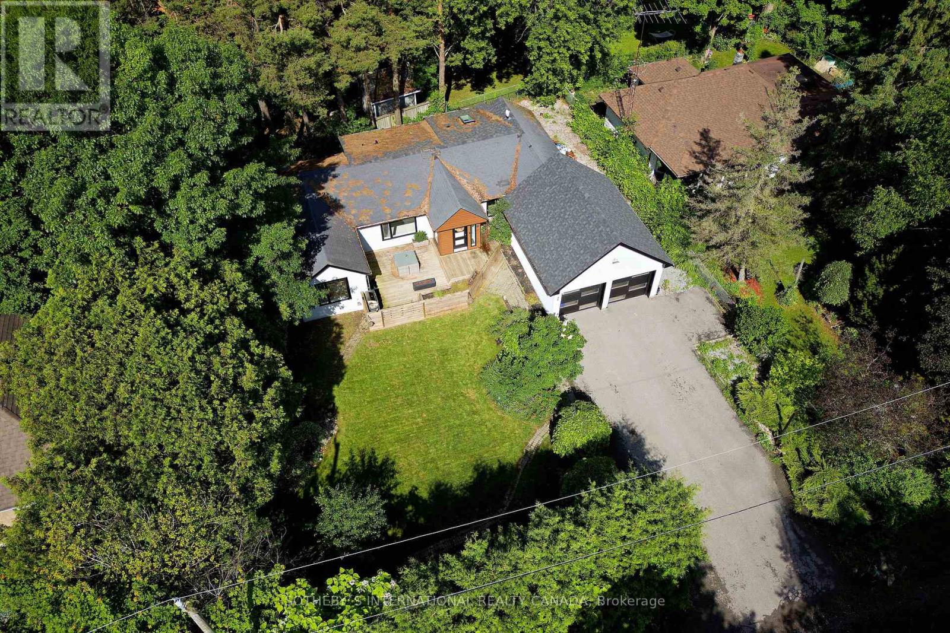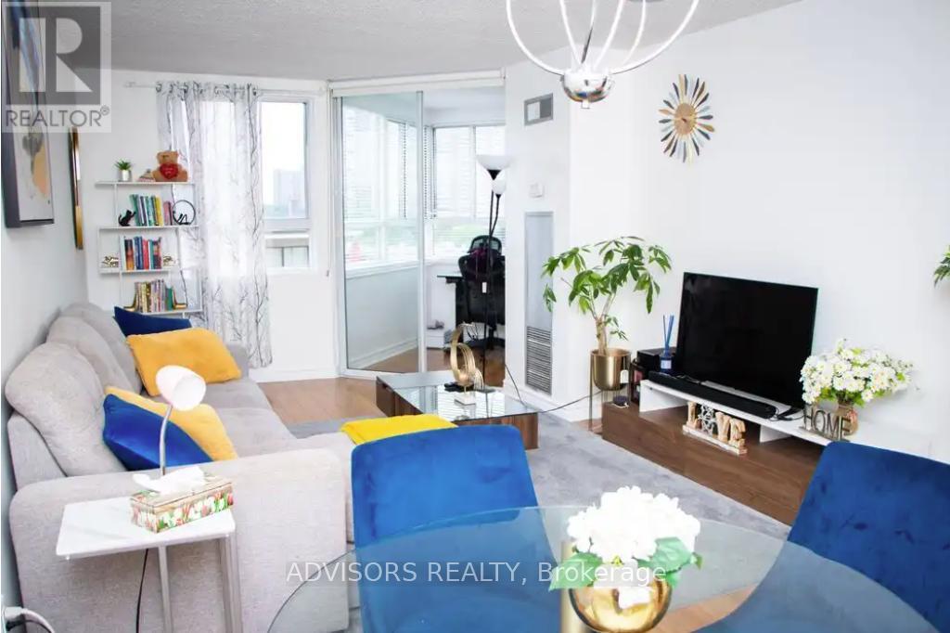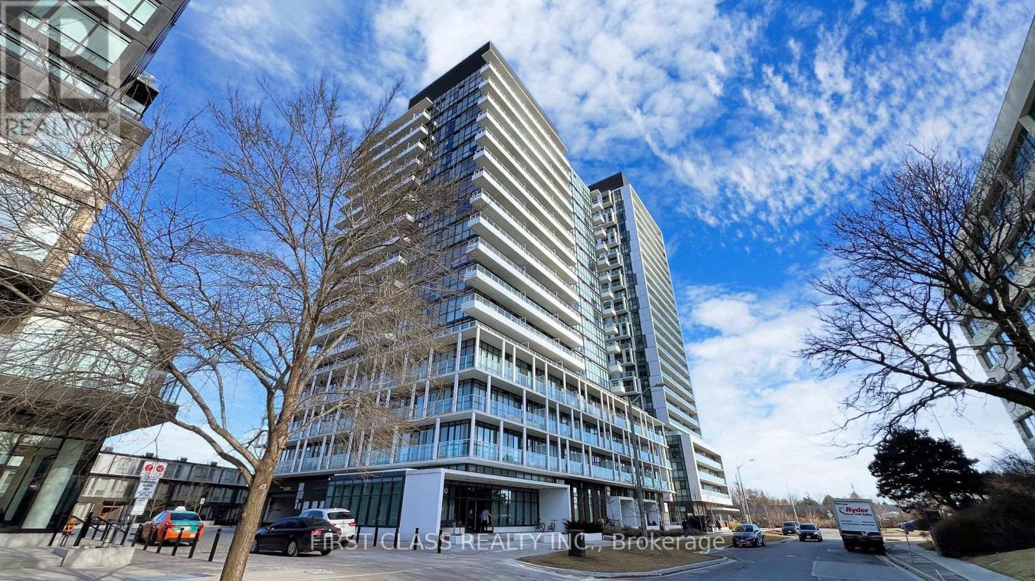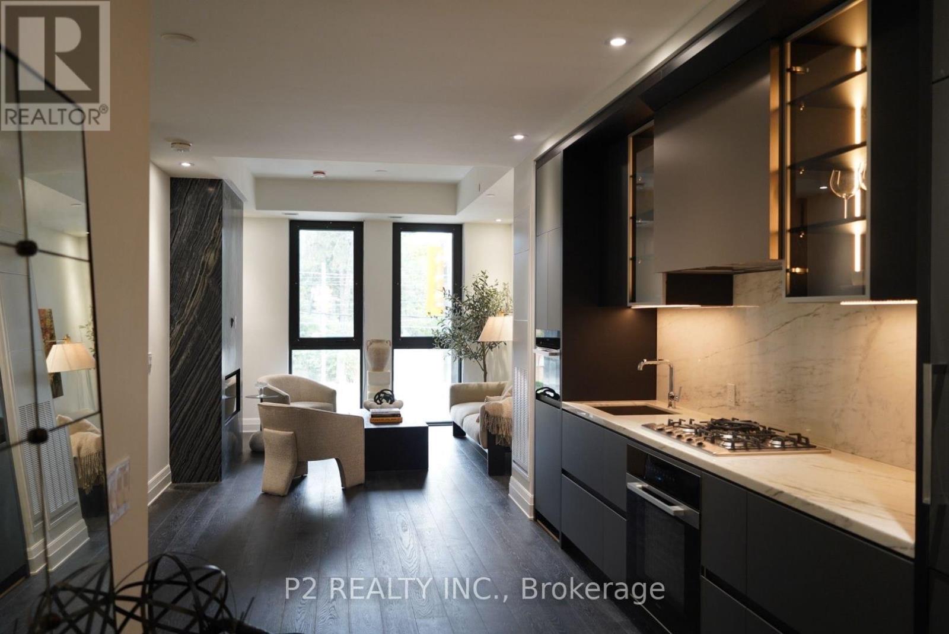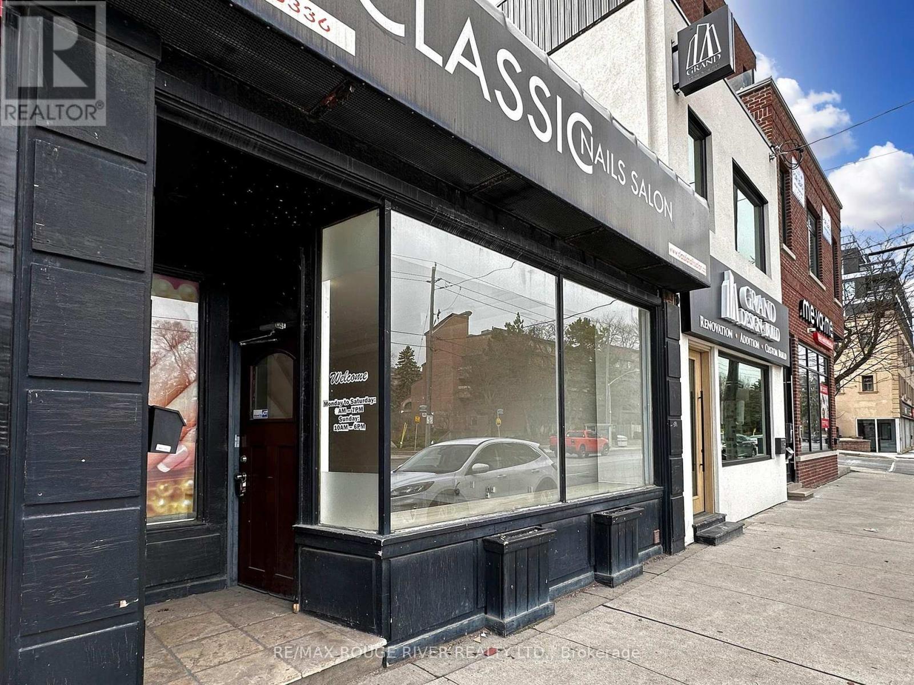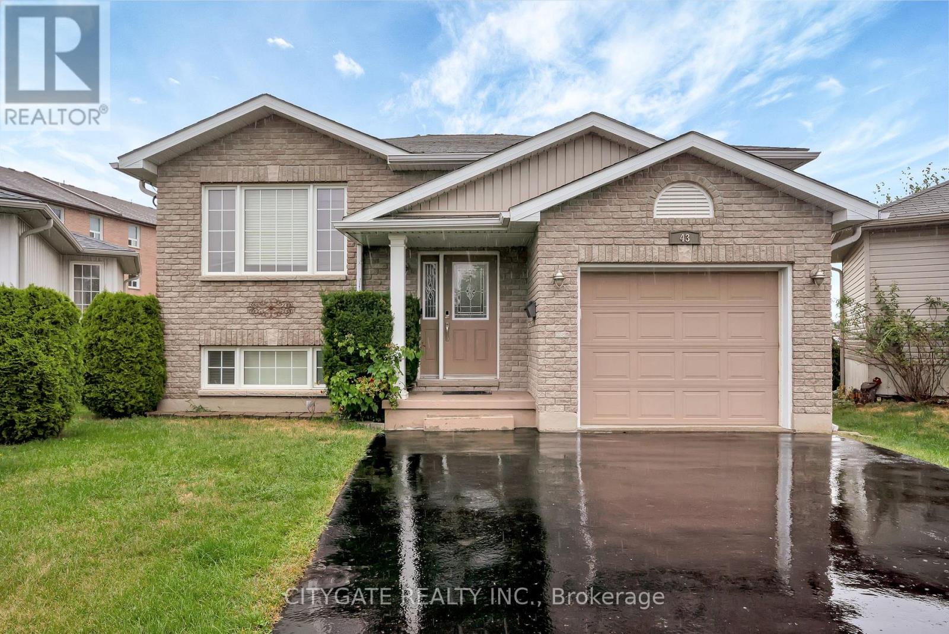Main - 264 Currey Crescent
Newmarket, Ontario
Beautifully FULLY renovated main floor unit, offering a bright and open concept layout with New flooring throughout. This spacious home features 3 bedrooms, 2 full bathrooms, Enjoy The Spacious Primary Bedroom With The Ensuite Washroom. A modern kitchen with plenty of natural light, and a seperate laundry area for convenience. Enjoy indoor/outdoor parking and a large backyard With A Big Double Deck , perfect for relaxing or entertaining. Ideally located close to Upper Canada Mall, major highways, shopping centres, and top rated schools including Newmarket High School and Sacred Heart Catholic High School. This home combines stylish upgrades with an unbeatable location, perfect for families or professionals seeking comfort and convenience. Tenant will pay 60% of utilities. (id:60365)
38 Hilltop Boulevard
Whitchurch-Stouffville, Ontario
Discover this contemporary luxury bungalow at Preston Lake! This home features a bright, open-concept living space encompassing the kitchen, family room, and dining area. The stunning kitchen is equipped with a built-in breakfast bar and modern appliances, seamlessly connecting to the family room, which opens to a deck perfect for relaxation and entertaining. Enjoy built-in ceiling speakers and smart lighting throughout.The master bedroom is a sanctuary, boasting a luxurious en-suite with heated floors. Experience the charm of cottage living with the convenience of nearby amenities, including shopping, restaurants, golf courses, equestrian facilities, and easy access to Stouffville, Aurora, Markham, Richmond Hill, and major transportation routes (Highways 404 & 407, and Bloomington GO).Ideal for commuters, this location offers approximately a 38-minute drive to Pearson International Airport, 45 minutes to Rogers Centre and Scotiabank Arena, 30 minutes to Markham-Stouffville Hospital, and 20 minutes to Southlake Regional Hospital. Embrace a lifestyle of comfort and convenience at Preston Lake. Live the Outdoor Lifestyle; Swim, Sail, Boat & Fish In The Summer & Skate On Lake In Winter. Access to Lake anywhere from the North shore. (id:60365)
1212 - 4 Park Vista Drive
Toronto, Ontario
Welcome to this beautifully furnished one-bedroom plus den, one-bathroom condo, offering approximately 800 square feet of private, full-floor living space with stunning views of the Toronto skyline. This suite features rich hardwood flooring, central air conditioning, in-suite laundry, a spacious pantry, and a generous walk-in closet. Designed with modern professionals in mind, it includes a dedicated office den and an additional office nook, providing the perfect setup for remote work. Residents will also enjoy the rare luxury of a private hot tub. The unit is wheelchair accessible and no pets. Your monthly rental payment includes electricity with a $50 monthly cap, and a move-out cleaning fee of $295 applies. Perfectly located in one of Toronto's most vibrant neighborhoods, this home combines style, comfort, and convenience in an exceptional setting. (id:60365)
2 Tidmarsh Lane
Ajax, Ontario
Welcome to the pinnacle of luxury living in Ajax. This rare-to-find Bungaloft residence offers 3 bedrooms, 3.5 bathrooms, and 3,204 sq. ft. above grade. Featuring soaring ceiling heights up to 12' on the main floor and 9' in the basement the home is designed to impress. Elegant engineered hardwood flooring extends throughout the main and second levels, while the chef-inspired kitchen showcases a stylish island, perfect for both family living and entertaining. The main floor primary suite offers direct access to a spacious covered porch, while a triple-lock entry door adds an extra layer of security. Currently in pre-construction, this home presents the unique opportunity to select your own finishes. At the buyers cost, you also have the option to finish a rooftop terrace and have access from the second floor. The 14 ft. high garage ceiling, allowing the installation of a lift a rare feature for additional parking space. The finished basement option adds 1,403 sq. ft. of living space, expanding the home to 4 bedrooms and 4.5 bathrooms, for a total of 4,607 sq. ft. of luxurious living. Nestled on a private ravine lot, this property spans nearly two acres of lush land, surrounded by protected conservation areas and backing onto Duffin's Creek. Blending modern elegance with natural beauty, this residence is being built to the highest standards an extraordinary opportunity in one of Ajax's most sought-after locations. (id:60365)
910 - 8 York Street
Toronto, Ontario
Unit 910 at 8 York Street (Waterclub I) is a spacious 1-bedroom + den + solarium suite with approximately 822 sq ft, featuring a south-facing balcony with beautiful lake views. The den is enclosed with a door, making it suitable as a second bedroom, while the sun-filled solarium is perfect for a bright home office. The unit has been recently refreshed with new flooring and paint, giving it a clean, modern feel. It also includes parking and a locker. Residents enjoy resort-style amenities such as an indoor/outdoor pool, fitness centre, party room, guest suites, BBQ terraces, and 24-hour concierge. Ideally located in Toronto's Harbourfront, it's just steps from Union Station, the PATH, Scotiabank Arena, CN Tower, waterfront trails, shopping, and dining offering the perfect balance of comfort, style, and city convenience. (id:60365)
1601 - 180 Fairview Mall Drive
Toronto, Ontario
This sun-filled condo offers a cozy, warm and inviting atmosphere with a south-facing bedroom and living room, ensuring abundant natural light throughout the day. The walk-in closet provides ample storage, keeping your space neat and organized. Enjoy the summer breeze on the south-facing balcony, the perfect spot to soak up the sun. The open-concept kitchen seamlessly connects to the living area, enhancing the sense of space. The generously sized bathroom allows for extra storage of personal items, while the spacious foyer offers additional room for everyday essentials.Located in an unbeatable location, this condo is just steps away from the library, Fairview Mall, movie theater, and subway station, with easy access to three major highways 404/401, making commuting and daily life incredibly convenient. Whether you're a first-time homebuyer looking to get into the market or an investor seeking a prime opportunity, this is the perfect choice. The seller is motivated, and with interest rate cuts on the horizon, now is the time to act!1 Parking Included.Don't miss out on this comfortable and functional home! (id:60365)
22 Greenland Road
Toronto, Ontario
Power of Sale 22 Greenland Road, Toronto. Exceptional opportunity in the prestigious Banbury Don Mills neighborhood. This property is being sold under Power of Sale and offers excellent potential for renovators, investors, or those planning to build new. Prime lot in a family-friendly area, surrounded by quality homes, close to top-rated schools, shopping, parks, and easy access to DVP/401. Don't miss this rare chance in a high-demand location. (id:60365)
1404 - 11 Wellesley Street W
Toronto, Ontario
Luxury Condo In Prestigious Downtown*Wellesley On The Park* Central Downtown. It features a bright, open-concept 1+1 with One Parking, offering privacy and comfort. The modern kitchen has built-in appliances, and floor-to-ceiling windows provide abundant natural light. Sunny South Exposure With View Of Downtown Core & Lake& Cn Tower.Walking Distance To Queen's Park, Subway, U Of T & University Of Ryerson, Parks, Yorkville Shopping, Hospitals, 24Hrs Supermarket, Restaurants & Etc.Extensive Facilities**Indoor Pool* Sauna*Spa*Outdoor Patio*Gym*Yoga Studio*Bbq* Concierge**Perfect For Student Or Young Professional.(6th to 8th pictures are virtual staging) (id:60365)
206 - 2 Forest Hill Road
Toronto, Ontario
Welcome To The Ultimate In Sophistication And Style of Forest Hills Most Prestigious New Building. Ready For Immediate Lease, This Expansive Unit Offers An Unparalleled Living Experience With Designer Finishes. Step Into A Gracious Foyer That Sets The Tone For The Elegance beyond. The Open-Concept Living And Dining Area Is An Entertainers Dream, Featuring A Chefs Gourmet Kitchen With Top-Of-The-Line Appliances, Custom Cabinetry, And An Oversized Island. Floor-To-Ceiling Windows Bathe The Space In Natural Light. The Primary Suite Is, Complemented By A Spa-Inspired Ensuite. Luxury, Convenience, And Exclusivity Define This Stunning Residence. Welcome Home! Features & Amenities: Exclusive Porte Cochere With Valet, Fully-Equipped Gym, Catering Kitchen, Tranquil Pool With Wet & Dry Saunas, Garden Oasis, Private Wine Collection, 20 Seater Dining Table, And A Range Of A La Carte Luxury Services. (id:60365)
1556 Avenue Road
Toronto, Ontario
Excellent location On Busy West Side of Avenue Road Just North of Lawrence. Enjoy High Traffic And Excellent Visibility. Great Front Window Store Exposure too Avenue Rd. 1200 Square Feet Of Retail Space plus basement. Suitable For Retail Store, Offices, Medical. Two Washrooms in Basement. High main floor ceiling. Available Immediately. Very Clean, Close To Hwy. 401 And Public Transportation. Includes 1 Parking Spot at Building Rear. (id:60365)
39 Drake Avenue
Brant, Ontario
Welcome To This Beautifully Maintained, Move-in Ready Detached Home, Perfectly Nestled in a Highly Sought-After Neighborhood. Spacious 3Bed +Den/Office & 2.5 Baths With Many Upgrades. Primary Bedroom With 5-Piece En-Suite and Walk in Closet. Open Concept Layout With Fully Upgraded Kitchen With Modern Backsplash, Quartz Countertops and Stainless Steel Appliances. Separate Entrance To The Basement, Which Can Be Easily Converted Into An In Law Suite or a Basement Apartment To Generate Rental Income. (id:60365)
43 Follwell Crescent
Belleville, Ontario
Welcome to this beautifully maintained 2+2 bedroom, two bathroom bungalow, ideally located in Belleville's sought-after Hillcrest neighbourhood. Nestled on a quiet street, minutes from shopping, schools, and major amenities, this home offers the perfect combination of comfort, convenience, and charm. Step inside to a spacious front entry leading into a semi-open concept main floor with a warm and inviting living room, highlighted by a large sun-filled window and a cozy gas fireplace. The kitchen transitions seamlessly into the dining area and opens onto a sunny deck, perfect for barbecues or quiet mornings with coffee. The pie-shaped lot offers a generous, fenced backyard, complete with stairs from the deck down to a ground-level patio, perfect for gatherings or relaxing afternoons. The main floor features two bedrooms with brand new carpet, including a spacious primary bedroom with a walk-in closet. The fully finished lower level offers excellent in-law suite potential, complete with a rec room, two additional bedrooms, a modern 3-piece bath with oversized shower, and a laundry area. Additional highlights include an attached single-car garage, ample parking, and proximity to CFB Trenton (20 minutes), Highway 401 (just 5 minutes), St. Theresa Secondary School, Hillcrest Park, and Hillcrest Community Centre. Whether you're a growing family, downsizing, or seeking a move-in-ready home in a desirable location, this property truly has it all. (id:60365)


