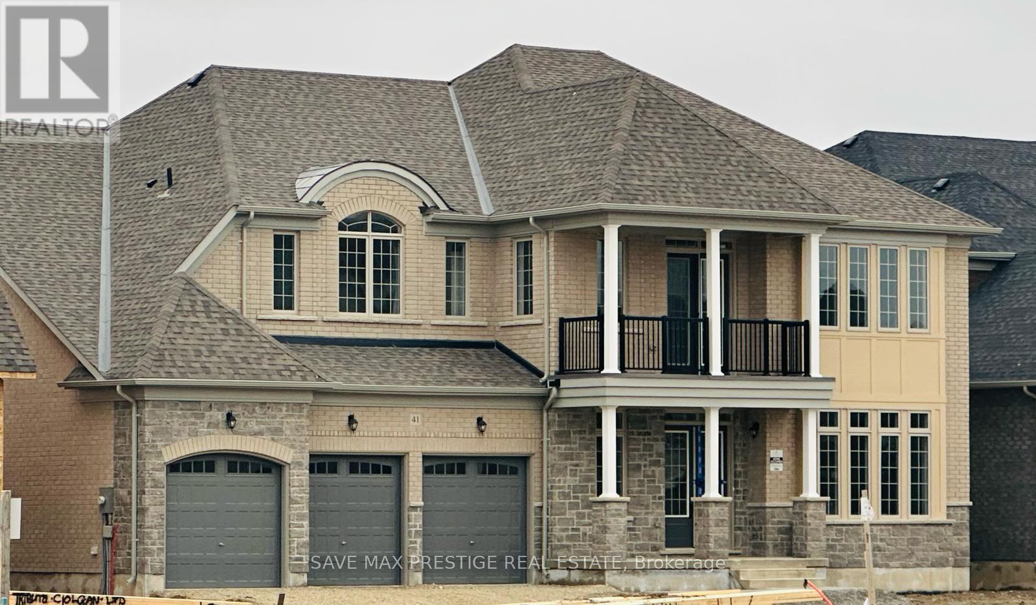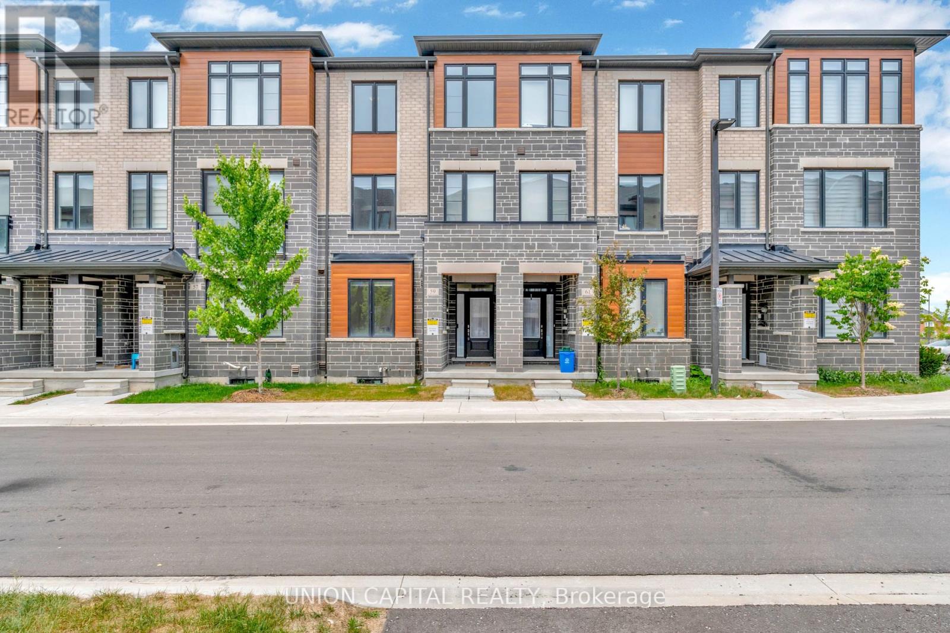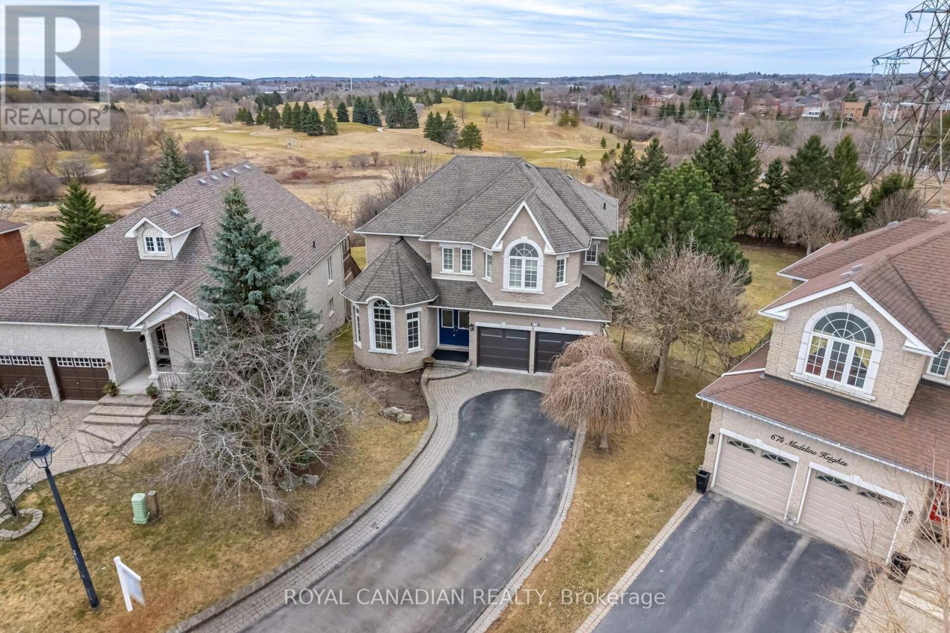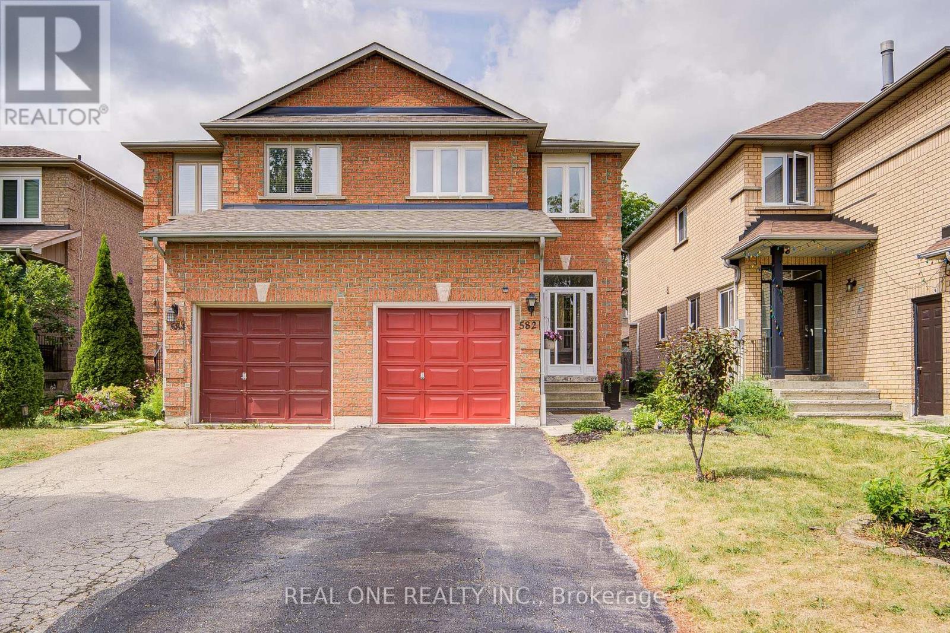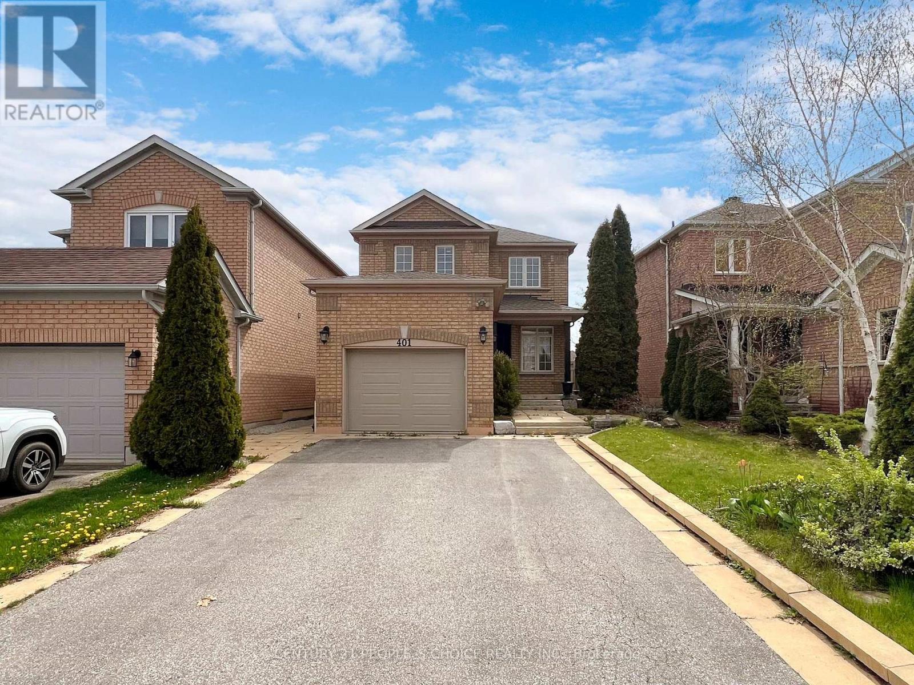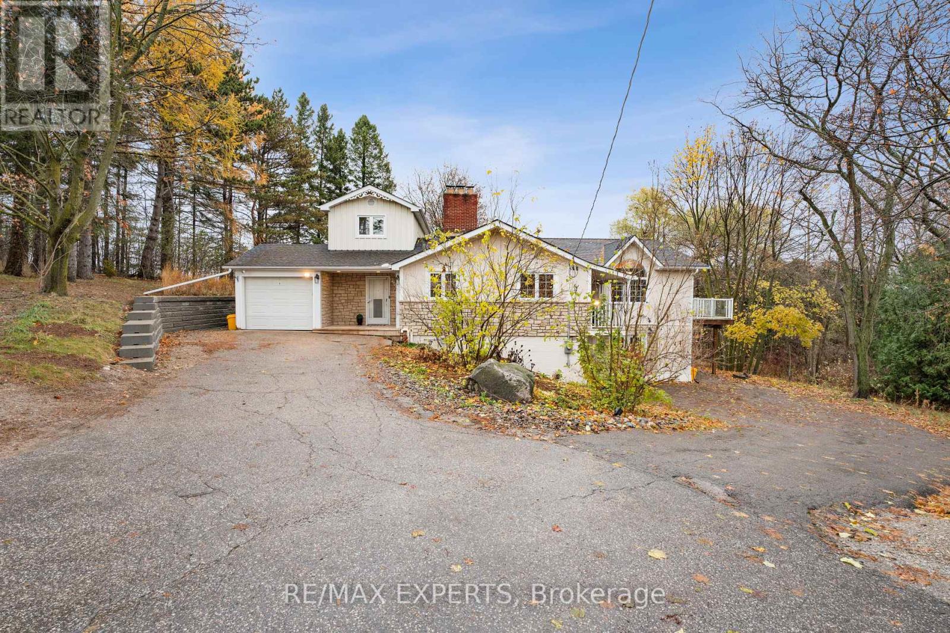41 Orchid Crescent
Adjala-Tosorontio, Ontario
Epitome of Luxury!! Fully Upgraded!! 5 Bedroom Detached w/3 Car-Garage & Look-out Basement on a Premium pool sized lot (70X140) w/5115 Sq Ft above Grade (Ellison Model Elevation B). New Subdivision Colgan Crossing by Tribute Communities!! Over $200k spent on upgrades. Structural Upgrades include 10 ceiling on Main & 2nd Floor & 9 Ceiling in Basement. Double Door Entry. Welcoming Foyer. Hude Living/Dining combined w/ quality hardwood & large windows. Chefs Gourmet Kitchen w/ S/S appliances, Center island & Backsplash. Separate Family room w/ Hardwood Flooring. Main Floor office w/ hardwood floors & large windows for Lots of light. Stained Oak Staircase w/ Iron Pickets. Primary Bedroom w/ 6pc Ensuite & His/Her closets. 4 other good sized bedrooms. Every room is attached to a washroom. Media/entertainment area w/ walk-out to Balcony. Unspoiled Basement can me finished as per your taste. (id:60365)
93 Glasgow Crescent
Georgina, Ontario
Ready to get into the market or downsize with ease? Welcome to 93 Glasgow Cres in desirable Simcoe Landing! This bright and well-maintained semi-detached home offers 3 bedrooms, 1.5 bathrooms, and a beautifully landscaped, private backyard-perfect for entertaining or relaxing. The main floor features hardwood flooring in the spacious living and dining rooms, a walk-out to the deck, and a kitchen with stainless steel appliances. An updated oak staircase leads to the second level with new laminate flooring throughout. The primary bedroom boasts a walk-in closet and access to a beautifully renovated 4-piece semi-ensuite with heated floors, updated ceramic tile, and a new vanity. Two additional bedrooms offer generous space and large closets. Enjoy inside garage access from the front foyer. The basement includes two finished rooms ideal for a rec room, or guest space. The fully fenced backyard features privacy landscaping, a deck, gazebo, and a storage shed. Roof/Windows (2022) Fantastic value in a family-friendly neighbourhood - don't miss this one! (id:60365)
2144 Dale Road
Innisfil, Ontario
Welcome to 2144 Dale Rd, an exceptional detached home with a beautiful façade and a 2-car garage, facing greenery on a quiet and peaceful street, set on a premium deep lot with beautiful plants and flowers at the front. Offering 3,246 sq ft of above-grade square footage (as per MPAC), this home features 4 large bedrooms, a loft area, and a private main floor office with double french doors and glass inserts. The bright and spacious layout is freshly painted, filled with natural light from numerous large windows, 9 Ft smooth Ceilings and boasts generous principal rooms, hardwood floors on the main level, a gas fireplace, and a large eat-in kitchen with a centre island, stainless steel appliances, gas cooktop, built-in oven, granite countertops, and a backsplash. The finished walkout basement is bright and expansive, featuring pot lights, a 5th bedroom, a kitchenette, a feature wall with an electric fireplace, a 3-piece bathroom, abundant storage, and direct access to the fully fenced backyard. Outside, enjoy a large deck with a great view and stairs leading down to a massive backyard, perfect for relaxing and entertaining, along with attractive decorative stone landscaping between the houses for a neat, low-maintenance look. This is a one-of-a-kind property close to all of the finest amenities Innisfil has to offer! (id:60365)
59 Carole Bell Way
Markham, Ontario
Discover contemporary living at its finest in this 4-bed, 4-bath gem, built in 2023 and ideally positioned near 16th Ave & McCowan Rd in Markham. Step inside to high-end finishes throughout: an open-plan main level with stainless kitchen appliances, flowing onto a bright dining and living area. The upper level hosts a luxurious primary suite, two additional bedrooms plus a spacious fourth bedroom ideal for guests or a home office, and a full bath. A two-car garage provides added convenience and functionality. Enjoy proximity to shopping, transit, top-rated schools, and recreation. Impeccably maintained, this home blends modern sophistication with everyday livability. (id:60365)
79 Gardiner Drive
Bradford West Gwillimbury, Ontario
Stunning and spacious bungalow offering elegant living with exceptional functionality! This beautifully maintained home features 2+1 bedrooms, a dedicated office, and rich hardwood floors on the main level, creating a warm and welcoming atmosphere. The formal dining room is a true showpiece, adorned with decorative columns and detailed crown moulding that elevate the space with timeless sophistication perfect for hosting family dinners or formal gatherings. Enjoy the ease of open-concept living in the heart of the home, where the kitchen, eat-in area, and family room flow seamlessly together. The kitchen offers generous cabinetry and workspace, while the cozy fireplace in the family room invites you to unwind in comfort and style.The principal bedroom is a serene retreat, complete with a private ensuite for added privacy. A second spacious bedroom, a hallway bathroom, and a large walk-in pantry provide thoughtful convenience and ample storage for busy households. Downstairs, the fully renovated walk- out basement impresses with in-law suite potential and excellent additional spaces. It features a stylish wet bar, two large recreation areas ideal for media room, games room or fitness area. An additional bedroom, a bathroom, a gas fireplace, and an oversized laundry room add to the endless possibilities of this bright spacious lower level. Step outside to a maintenance-free backyard oasis, perfect for relaxing or indulging your green thumb. Enjoy comfort and shade under the remote-controlled awning, making this outdoor space ideal for all of those special gatherings with family and friends. Located in a quiet, desirable neighbourhood, this home offers the perfect blend of style, space, and practicality ideal for families, professionals, or multi-generational living.A true gem! Move in-ready and not to be missed! (id:60365)
678 Madeline Heights
Newmarket, Ontario
This Rarely Offered Hidden Gem Is Located In The Prestigious Stonehaven Community Of Newmarket. This Custom-Built Executive Home Sits On A Premium Pool-Sized Lot On A Quiet Cul-De-Sac, Backing Directly Onto The Scenic St. Andrews Golf Course With Breathtaking Views Of Ponds, Mature Trees, And Rolling Greens. Step Through The Grand Double-Door Entry Into A Sun-Filled, Open-To-Above Foyer With Expansive Windows And Soaring Ceilings. The Main Floor Features A Stunning Double-Sided Fireplace Connecting The Combined Living And Dining Area, Hardwood And Tile Flooring, And A Bright, Private Front Office With Cathedral Ceilings. The Updated Kitchen Includes Stainless Steel Appliances, Dimmable Lighting, A Dedicated Breakfast Area, And A Kitchen Toe-Kick Vacuum (VacPan), Overlooking The Multi-Level Composite Deck And Backyard Oasis. Upstairs Offers Three Spacious Bedrooms Including A Primary Suite With An Upgraded Ensuite, His-And-Hers Closets. All Bedroom Closets Feature Custom Built-Ins And The Laundry Room Is Conveniently Located On The Second Floor. The Finished Walk-Out Basement Includes Three Additional Rooms, A Fireplace, Built-In Speakers, A Cold Room, And Walkout Access To The Lower Deck And Backyard. Additional Features Include Central Vaccum With Equipment, A Tankless Water Heater, Gas Line For BBQ, Backyard Awning, Recently Upgraded Double Garage Doors, And Parking For Up To Ten Vehicles. Located Near High-Rated Schools, Parks, The Magna Centre, Upper Canada Mall, Transit, Highway 404, And More. This Home Offers An Exceptional Blend Of Luxury, Functionality, And Location. (id:60365)
166 Silas Boulevard
Georgina, Ontario
Welcome to 166 Silas Boulevard, a charming home in Keswick offering 3+1 bedrooms and 2 bathrooms. This home boasts ample storage space, a new furnace installed last year and all upstairs appliances are brand new as of 2024. Enjoy access to a private beach and the benefits of a central location on a quiet street. The primary bedroom features a sliding glass door that opens to a new composite deck with stairs leading down to a fenced backyard, perfect for relaxing or entertaining. Nearby, you'll find schools like Lake Side Public School and Keswick Public School, as well as beautiful parks including Gwendolyn Park and Claredon Beach Park. This property combines comfort, convenience, and community in one ideal package. (id:60365)
1964 Jans Boulevard
Innisfil, Ontario
Welcome to 1964 Jans Blvd, Innisfil! This stunning 4-bedroom, 3-bath detached home offers 3,000-3,500 sq ft ofbeautifully designed living space in the heart of Alcona, the most sought-after neighbourhoods just minutes to top-ratedschools, shopping, beaches, parks, and all amenities. The open-concept main floor features gleaming hardwood floors,generous living and dining areas, and a spacious kitchen with stainless steel appliances perfect for entertaining. Upstairs,youll find extra-large bedrooms including a serene primary suite with ensuite bath.The partly finished basement boasts aseparate entrance and a rough-in for a 4th bathroom, offering incredible potential for an in-law suite or additional livingspace. Just 5 Mins away from Innisfil beach. Enjoy the lifestyle youve been dreaming of in this vibrant community, justminutes from Lake Simcoes waterfront. With a little TLC don't miss your chance to own this exceptional home. (id:60365)
17 Venture Avenue
Richmond Hill, Ontario
Welcome to this beautifully renovated freehold townhome featuring a modern design! This bright & spacious home is located in the desirable Rouge Woods neighborhood, surrounded by scenic trails & parks, within the boundaries of a top-ranked school district. Perfect for a growing family. The home boastsa very functional open-concept layout with 9 ceilings on 1st floor. The seamless flow between the living areas creates an inviting space ideal for gatherings, enhanced by the sunny south-facing view to the backyard. The luxurious, renovated kitchen and breakfast area provide access to a large, sun-filled backyard. A hardwood staircase with iron pickets leads to the second floor to 3 bedrooms. The primary bedroom offers a full ensuite bathroom, a walk-in closet, and charming bay windows. The other well-sized bedrooms overlook the backyard. The fully finished basement provides valuable additional living space,suitable for a home gym & entertainment. It also includes a full kitchen, a 3pc bathroom, Cold Cellar &le storage. Potential a separate entrance by adding a stairs from the extra-long garage for a self-contained apartment which the rental income potentially covers a significant portion of the mortgage.The home also features garage access to the main floor, an extra-long driveway with extended width for 3cars parking with no sidewalk. Located in an excellent school zone, proximity to Bayview Secondary School (ranked #9 in Ontario with IB & Gifted Programs), Richmond Rose Public School, Michaelle Jean Public School (French Immersion), and daycares. All essential amenities are just minutes away, including the community center, trails, parks, ponds, Richmond Green Sports Centre, large shopping plazas (including Costco, Walmart & Home Depot), public transportation, HWY 404 & Go Station. Enjoy theUnique Blend of Elegance and Convenience with Natural Beauty Retreat! Don't Miss Your OpportunityTo Call This Home! (id:60365)
582 Willowick Drive
Newmarket, Ontario
Beautifully Renovated Semi-Detached Home by Greenpark Homes in a Prime Bayview/Mulock Location. Located in a quiet, highly sought-after neighbourhood, this solidly built semi-detached home by renowned builder Greenpark Homes offers modern comfort and timeless charm. Furnace 2022, Renovated in 2021, the home features: A newly updated kitchen with granite countertops, a centre island, and a stylish eat-in design. Three modern bathrooms, all fully renovated. Three spacious, sun-filled bedrooms, An open-concept main floor with well-maintained hardwood flooring, A cozy 3-way gas fireplace. Elegant wood staircase and large glass-enclosed front porch. Additional features include: 1-car garage plus 2-car driveway (no sidewalk), Quick access to Yonge Street, Hwy 404, and the Magna Centre. This move-in ready home combines quality craftsmanship with convenient living. A must-see! (id:60365)
401 Cranston Park Avenue
Vaughan, Ontario
Welcome to this exquisite 3-bedroom detached home .This Well-maintained home features a welcoming open concept main Floor with luxurious living space, this home boasts 9-ft ceilings with hardwood flooring on the main floor and hallway, oak staircase. Modern kitchen featuring new cabinets and countertops, breakfast area, and a walkout to the yard perfect for entertaining. Fenced Backyard offers a perfect outdoor and new Entrance door. A cozy Fireplace in the Living room. Upstairs, you'll find spacious bedrooms filled with natural light. Access from the garage to the mud room/laundry and an unbeatable location close to schools, parks, recreation centers, fitness centres, Cortellucci Hospital, Highway 400, public transit, Go Station,Top attractions like Canada Wonderland,shopping, grocery stores, and dining.Finished Basement With Open Concept Living room, recreation Area, Windows, 3-pc Bth, Cold Room And Separate Laundry. Inviting Foyer With New Fiber glass Door.Don't miss this spectacular home schedule your showing today! (id:60365)
15133 Dufferin Street
King, Ontario
Welcome to this charming 2-storey home, sitting on a massive private and treed lot, in the sought-after King City! This updated gem offers the perfect blend of modern living with cozy and timeless features. Step inside and feel at home with warm and inviting spaces that effortlessly flow throughout. The bright and spacious main floor includes a grand entrance, an open spacious combined great room and dining room perfect for family meals and entertaining. Upstairs, you'll find a generously sized bedroom with plenty of natural light. But that's not all - head down to the fully finished basement, which boasts a large and bright self-contained apartment with a walk out to the side yard. Ideal for guests, in-laws, or potential rental income. With a lovely, tranquil backyard with a separate washroom and wet bar perfect for entertaining guests and a prime location in a friendly community, this home is truly a must-see. (id:60365)

