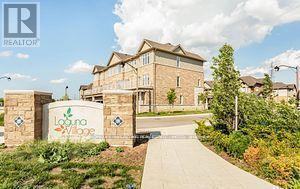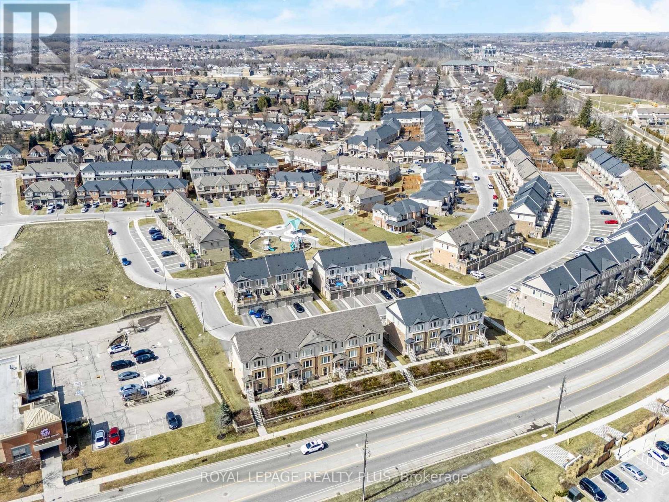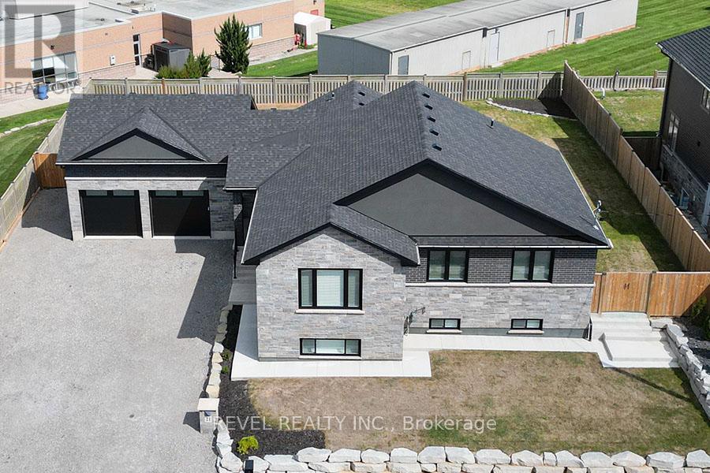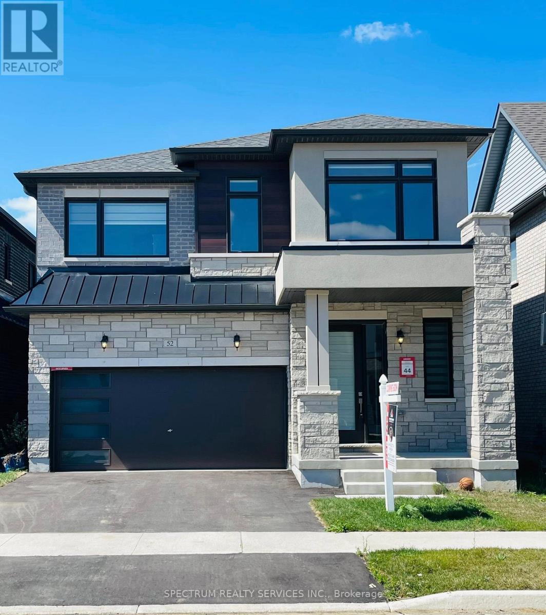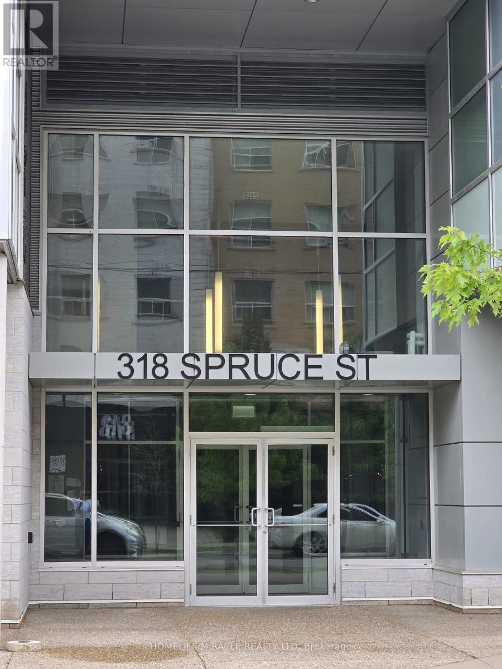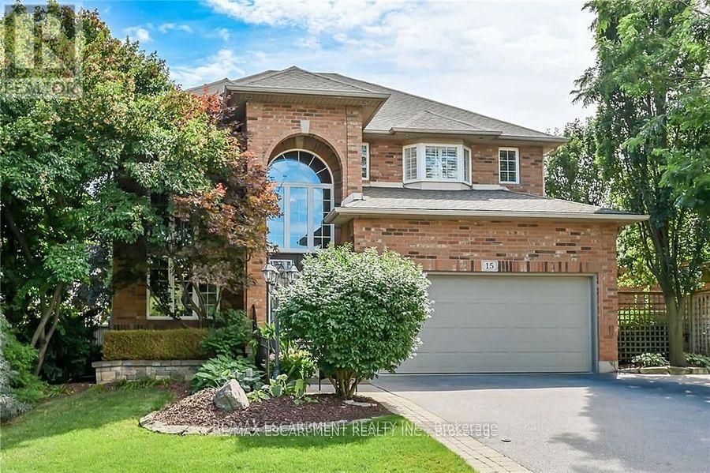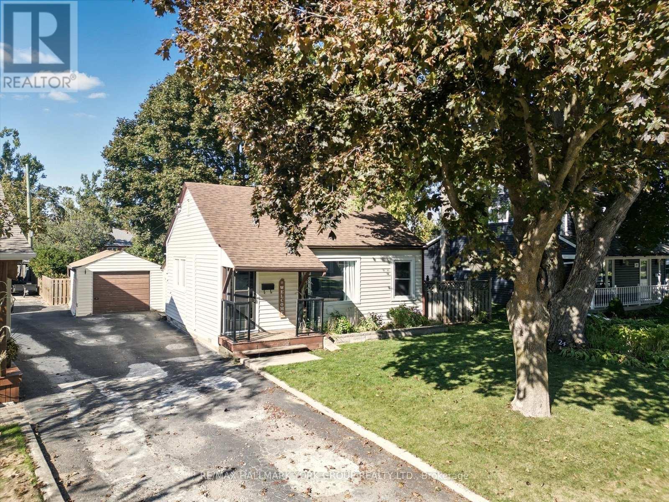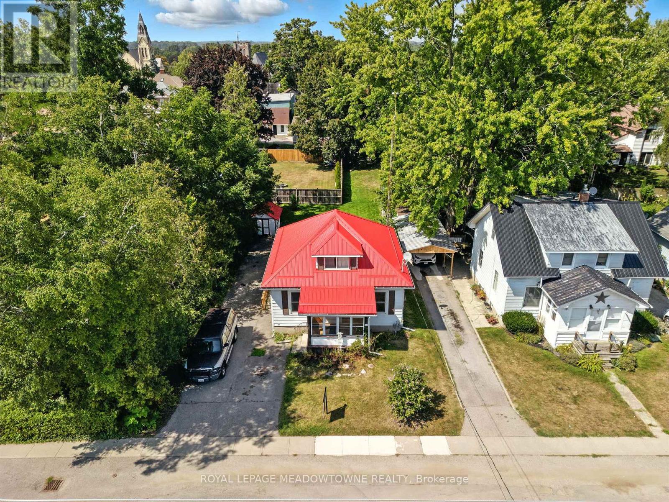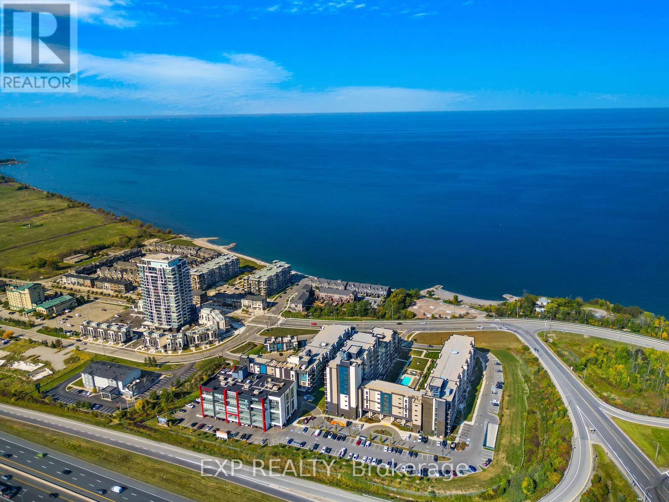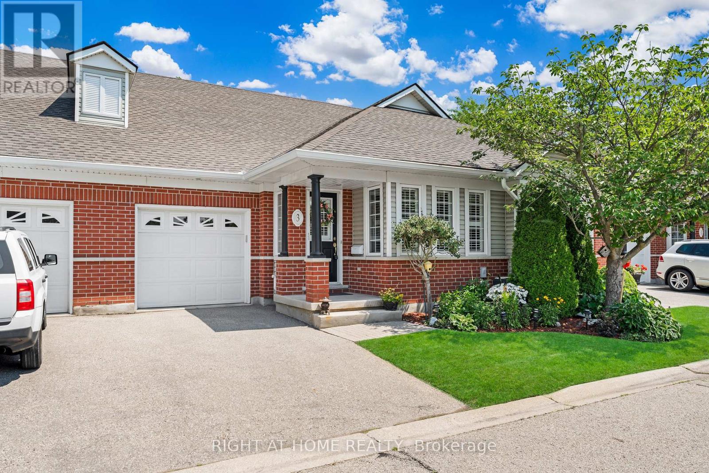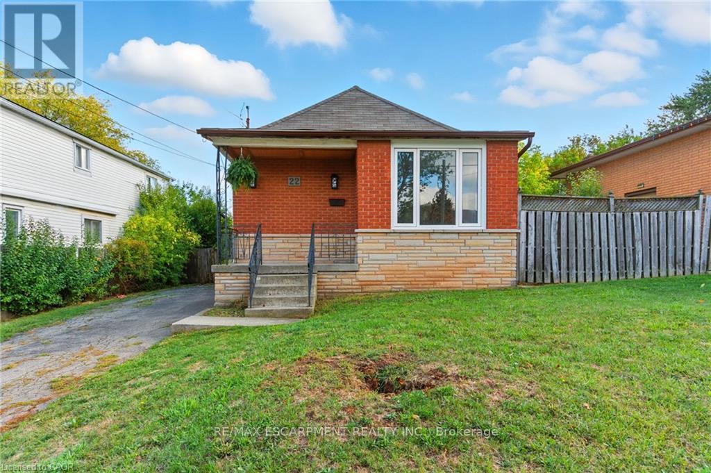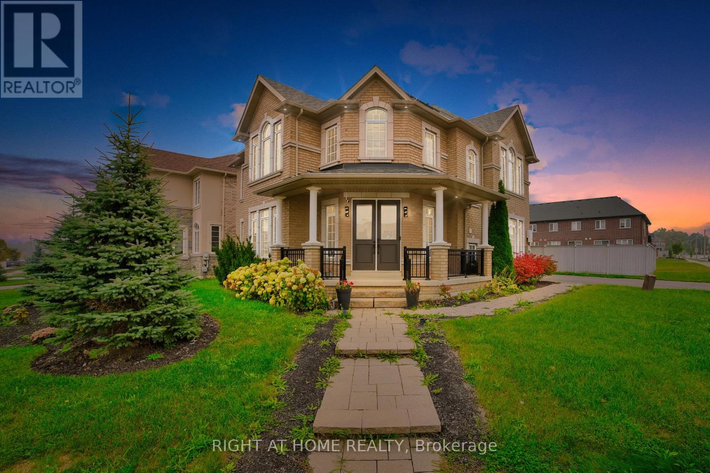1 Glade Lane
Hamilton, Ontario
End Unit Like Semi Detached With 4 Bed And 4 Bath Town House With Double Garage And Total Parking Spaces For 4 Vehicles, Living Space More Than 1900 Square Feet, Open Concept Kitchen With Brad New Appliances, Granite Countertops < Prime Location Walk To Walmart And Other Plaza Grocery And Retail Stores, immediately available (id:60365)
1 - 120 Watson Parkway N
Guelph, Ontario
Sunny very well kept maintained, Modern Prime End Unit Stacked Townhouse! Laminate floor in your Living/Dining room. Plenty of storage in your modern kitchen featuring Granite Counter, Island to entertain your gatherings, SS Appliances. Master bedroom with 3PC ensuite and A Juliette Balcony Where You Can Enjoy Your Morning Coffee. In Addition To The Upgraded Luxury Finishes Our Favourite Feature Is The Extra Large Terrace That Offers A Place For Outdoor Dining, Relaxing And Unobstructed Views. Extra Long Garage And Driveway Fitting Two Cars In Driveway. Immediately Beside Guelph Public Library And Bus Route. (id:60365)
21 Haldimand 66 Road
Haldimand, Ontario
Welcome to 21 Haldimand 66 Road, Haldimand County! Discover the definition of modern luxury in this fully finished home offering nearly 4,000 sq ft of impeccable living space, set on a premium 100 x 115 ft lot. With 3.5 bedrooms, 3.5 baths, and a show-stopping design, this residence blends sophistication, comfort, and versatility. From the moment you step inside, the porcelain tile foyer, black trim accents, and striking feature staircase set the tone for what's to come. The living room is a statement space with its floor-to-ceiling gas fireplace, expansive windows, and pot-lit ambiance. Entertain in style in the open-concept kitchen and dining area, complete with quartz counters, a full-height backsplash, designer lighting, and premium stainless steel appliances (2022). The primary suite is your private retreat, featuring wide-plank engineered hardwood, oversized windows, and a spa-inspired ensuite with a glass walk-in shower, quartz vanity, and chic black fixtures. Two additional bedrooms offer modern comfort, while the main floor also boasts a designer powder room and a fully equipped laundry with cabinetry, a folding counter, and a bonus fridge/freezer. The lower level is an entertainer's dream or perfect in-law suite with an open-concept layout, quartz wet bar, electric fireplace, stylish 3pc bath, dedicated bedroom, and fitness/office space. Step outside to your backyard oasis, complete with full fencing, a concrete patio, lush green space, and plenty of room for gatherings. The oversized driveway and double garage with Wi-Fi openers and video pin pad add convenience, while peace of mind comes from the new roof, windows, cistern, and septic (all 2022). Every inch of this home has been crafted with elegance and functionality in mind. Move in and experience the perfect balance of modern design, high-end finishes, and endless possibilities! (id:60365)
52 Granka Street
Brantford, Ontario
Welcome to West Brant's beautiful community in Lindvest subdivision. This home features 4 bedrooms and 3.5 washroom. Walk in closet in foyer gives you plenty of space for storage. Fire place in the living room gives cozy feeling. Ceiling is 9' and carpet free home. Quartz on kitchen counters and all the washrooms. Upgraded spindles on staircase. Open concept kitchen breakfast and family room gives a lot of room to enjoy and stay connected with family. Spacious bedrooms and great layout on second floor. Laundry on bedroom level. Double garage and double driveway. Basement drawings available if potential buyer wants to finish it. Close to Elementary, High Schools and other amenities. (id:60365)
219 - 318 Spruce Street
Waterloo, Ontario
Incredible Opportunity To Own A Spacious 2 Bedroom Den, 3 Washroom Unit In One Of Waterloo's Most Sought-After Locations! This Bright And Modern Suite Offers An Ideal Layout With Two Generously Sized Bedrooms, A Functional Den (Perfect For A Home Office Or Guest Space), And Three Washrooms Including Two Full Baths For Maximum Convenience And Privacy. Featuring Stylish Finishes And Stainless Steel Appliances Throughout, This Unit Blends Comfort With Contemporary Design. Too many large windows for lots of lights bring in. Located In A Newer, Well-Maintained Building Just Steps From Wilfrid Laurier University And Minutes To The University Of Waterloo, It's A Prime Investment For Student Housing Or A Perfect Space For Young Professionals. Close To Hwy 85, The LRT, Restaurants, Shopping, Cafés, And A Cinema You're In The Heart Of It All. Whether You're An Investor Looking For Reliable Rental Income Or A Parent Seeking A Safe And Convenient Home For Your University Student, This Property Ticks All The Boxes. Move-In Ready And Priced To Sell! (id:60365)
15 Pelham Drive
Hamilton, Ontario
2903sf plus 1331sf bsmt, this Ancaster executive beauty is perfect for a large family! Main floor office! Separate basement entrance! Oversized lot with 78 ft frontage! 4 car drive! (with room to expand) PLUS! 9ft ceilings on main floor, spacious living room with soaring 17ft ceiling, full suite dining room, family room with fireplace and wall of windows overlooking a super private backyard, spacious kitchen with tons of cabinets and drawers, Brazilian granite and S/S appliances. Main floor laundry/mudroom with access to the garage and side yard. Upstairs are 4 bedrooms incl a huge primary with large walk in closet and 4 pce ensuite, another bedroom with ensuite privilege to a 4 pc bath-perfect for guests, plus 2 more kid sized bedrooms with built in closet organizers. MORE! The fully finished basement gives you an additional 1300+sf of living space with a large family room with a second fireplace and walk up wet bar area, a 5th bedroom, gym or possible 6th bedroom and 2 piece (roughed in for 3)bath. There is direct outdoor access from the basement. There is also a cold room and utility room for storage. The backyard is large and very private with mature trees and low maintenance landscaping and features a large bi-level deck with gazebo. This well maintained, one owner home is situated on a quiet, mature street and will be perfect for your family! Rm szs are approx, irreg taken at widest points. Sq ft not exact. (id:60365)
24 Churchill Crescent
Kawartha Lakes, Ontario
Set on a quiet North End Lindsay street, this bright 2-bedroom bungalow welcomes you with smart updates and lifestyle comforts. Enjoy a sun-filled living/dining room with hardwood floors, an efficient galley kitchen with modern appliances, two comfortable bedrooms, a spa-like 4-piece bath, and a handy laundry nook. A flexible den offers space for a home office, hobby room, or extra guest room with walkout to the backyard. Relax on the deck overlooking the fully fenced backyard with raised garden beds, plus a detached garage and spacious shed perfect for a workshop or studio. With low-maintenance living just minutes from the public boat launch at Rivera Park and downtown Lindsay, this move-in ready bungalow is ideal for first-time buyers or downsizers. (id:60365)
15 Church Street E
Norfolk, Ontario
Dreaming of living in Waterford? Whether you're a young family wanting to be steps away from the school or looking for the convenience of main floor living, this home combines comfort, space, and charm in one unique package. The main floor is spacious and airy with high ceilings, featuring a bedroom tucked away at the back of the home for added privacy, while a second bedroom is located upstairs, offering a private retreat. Recent updates include a steel roof, newer windows, owned hot water tank, central air, and a beautifully renovated custom kitchen. You'll also love the large wooden back deck and the bright front all-seasons room -- perfect for morning coffee or relaxing with a book. Step inside through the back door into a spacious laundry/mud room with convenient bathroom access -- ideal when kids are coming in from playing in the expansive backyard. This property includes two lots, with a full lot behind the home that is included in the sale and cab be used for recreation or possible investment. In total, you'll enjoy 0.37 acres in town, offering plenty of room for gardening, outdoor entertaining, or simply enjoying extra space from neighbours. The long driveway provides ample parking, and you're just steps from the church, arena, fairgrounds, tennis courts, and the scenic Waterford Ponds with extensive trails. This one-of-a-kind property is priced to sell -- book your showing today before this rare find is gone. (id:60365)
216 - 16 Concord Place
Grimsby, Ontario
Welcome to Aquazul Condominiums, where resort-style living meets the charm of Grimsby on the Lake. This beautifully designed 1 bedroom + den suite features floor-to-ceiling windows, stylish laminate flooring, and a bright open-concept layout that flows seamlessly onto a private balcony perfect for relaxing or entertaining. The spacious primary bedroom includes a walk-in closet with convenient ensuite access. Just steps from the building, you'll find scenic lakeside trails, boutique shops, and local dining, with Costco and other everyday amenities right across the road. Aquazul offers an impressive list of amenities, including an outdoor pool, fully equipped gym, party room, media lounge, and billiards room. This unit also comes with one parking space and a storage locker. Plus, enjoy quick access to the QEW in under a minute ideal for commuters. (id:60365)
3 - 1448 Niagara Stone Road
Niagara-On-The-Lake, Ontario
RARE RAVINE LOT! Only a few houses in this complex back onto this lush forest. Private and serene with two walk-outs to the back, one to an oversized deck complete with awning off the main floor, and the other lower level walk-out to the gardens and ravine. This bungalow townhouse (over 2000 finished sqft) is meticulously maintained featuring 2+1 bedrooms and 3 full baths. Updated Elmwood kitchen is bright and spacious, plus includes walk-in pantry. Main floor laundry as well. Generous living spaces - living room, dining room, and wall-to-wall windows facing the forest. 2 walk-in closets. Large rec room on lower level with fireplace, third bedroom and full bath. Just move in and enjoy. Close to everything Niagara-on-the-Lake has to offer - wineries, restaurants, theatre, shopping, and so much more. The affordable maintenance fee covers all your needs. Outer parts of the home, roof, windows, cable TV, snow, grass, and so much more. Must see! Won't last! (id:60365)
22 Worsley Road
Hamilton, Ontario
Located on a 50 x 220 foot lot, this property provides space that can be used in a variety of ways. The existing brick home includes a gas furnace and is move-in ready. It can be lived in as-is, renovated, or replaced with a new build. The area is within walking distance to schools, minutes from shopping, and has access to the QEW. The property is also near Lake Ontario, parks, and restaurants. (id:60365)
288 Raymond Road
Hamilton, Ontario
Welcome to this stellar, the former model home by the esteemed builder Rosehaven, located in the sought-after Meadowlands neighbourhood of Ancaster. This exceptional residence offers over 4,000 sqft., of luxurious living space, brimming with tens of thousands of dollars in premium builder upgrades and designed for those with discerning taste.The main floor impresses with tier-1 hardwood flooring, a professional designer palette, and an elegant layout featuring separate living and dining rooms alongside a spacious family room anchored by a large fireplace. The chef's kitchen is a highlight, equipped with high-end stainless steel appliances, rich maple cabinetry, and sleek quartz countertops. It flows seamlessly into a large breakfast area with a walkout to the backyard.Upstairs, the primary suite is a private retreat, complete with a generous bedroom, a luxurious ensuite bathroom featuring a separate tub and dual vanities, and a spacious walk-in closet. A significant feature is the builder-finished bachelor unit with a private washroom, offering excellent potential for a private in-law suite.This home masterfully combines luxury with modern efficiency, featuring significant energy savings thanks to its solar panel installation garnering net electricity usage. This equals a substantial monthly savings in overall energy use throughout the year. Premium window coverings, including California shutters and zebra blinds, are found throughout. This home is truly deserving of AAA tenants. (id:60365)

