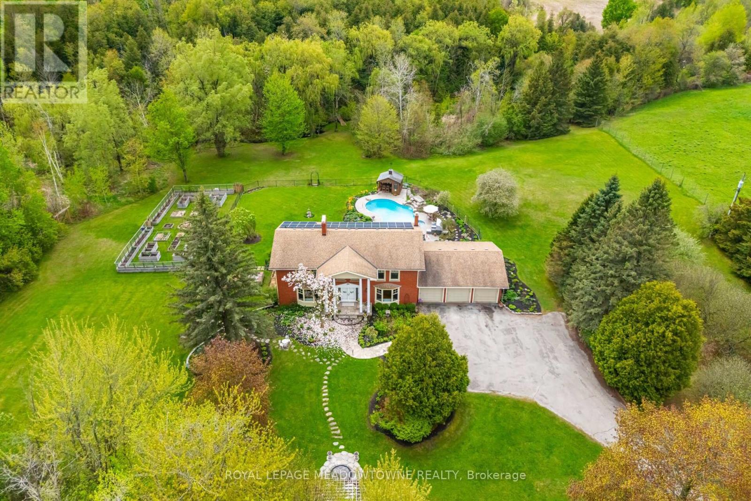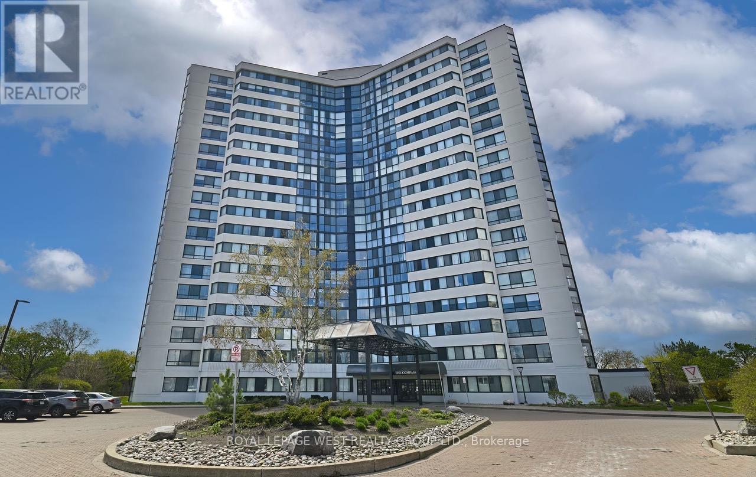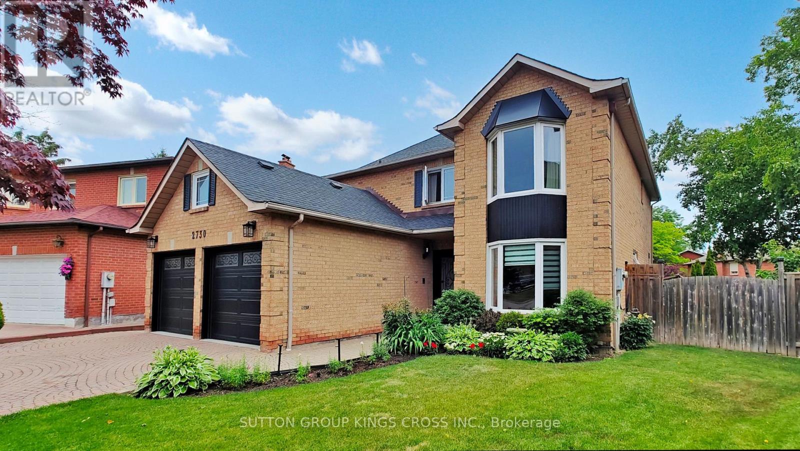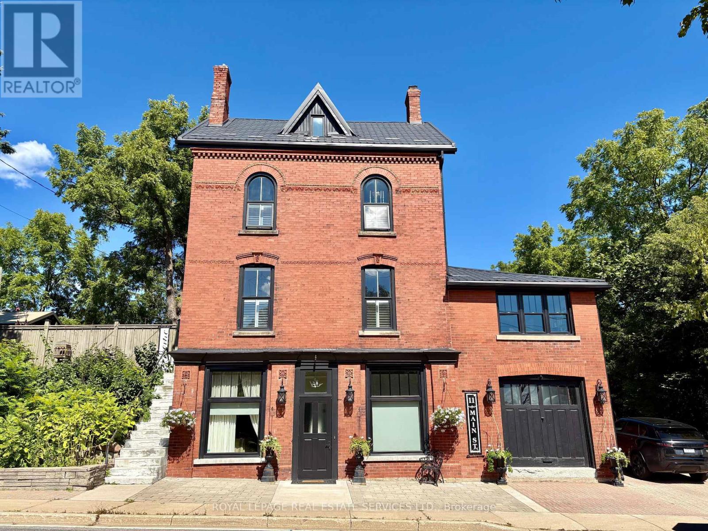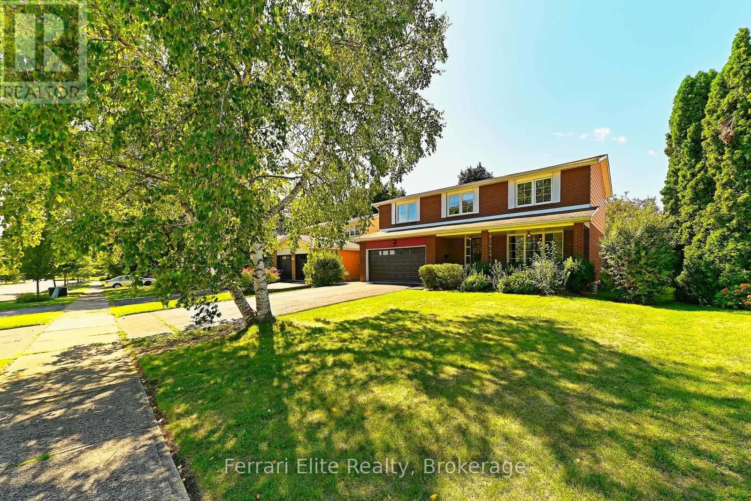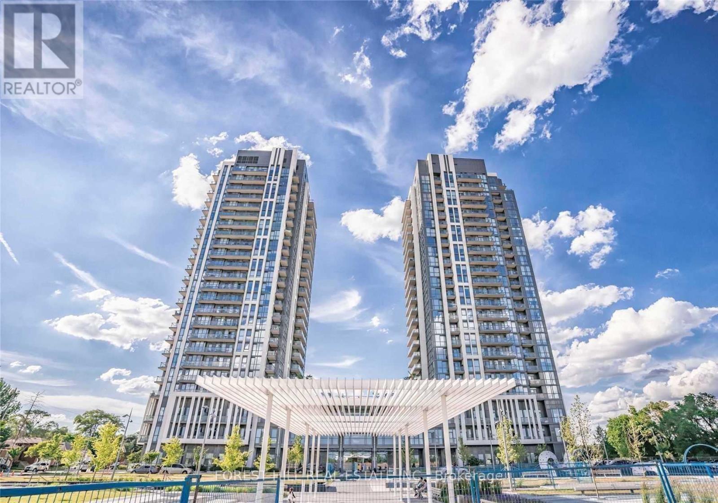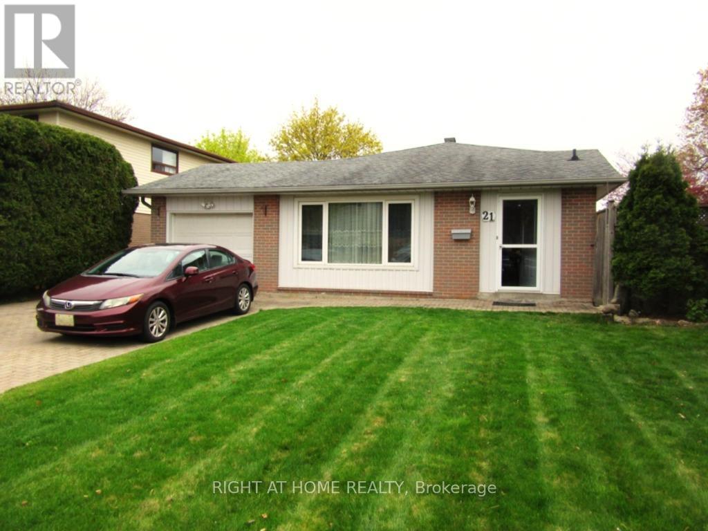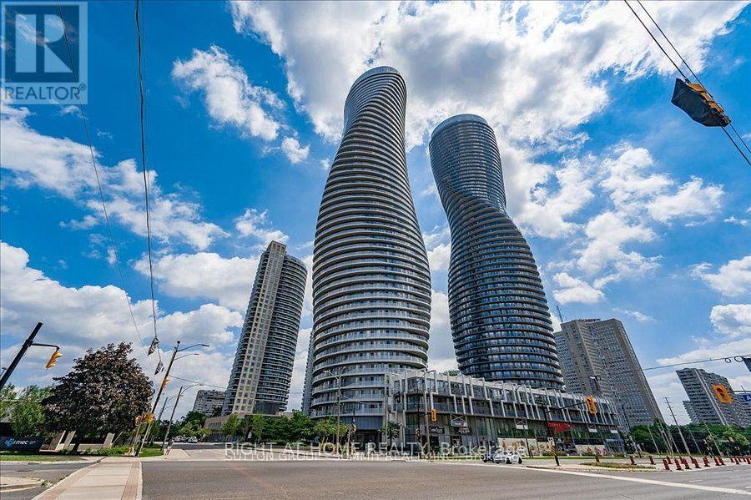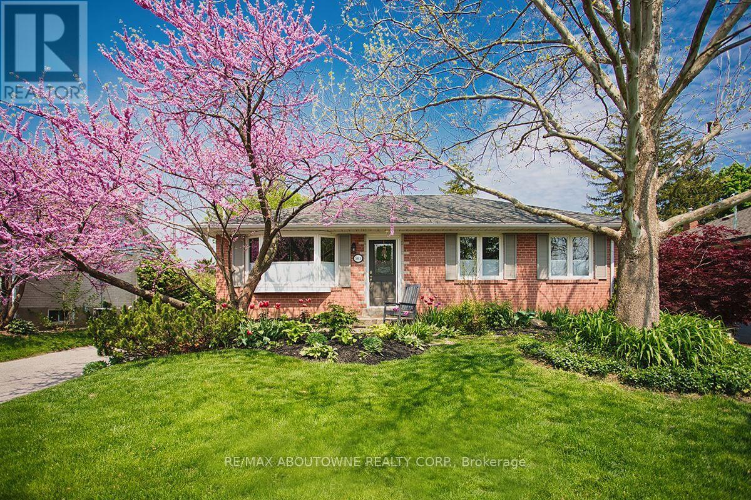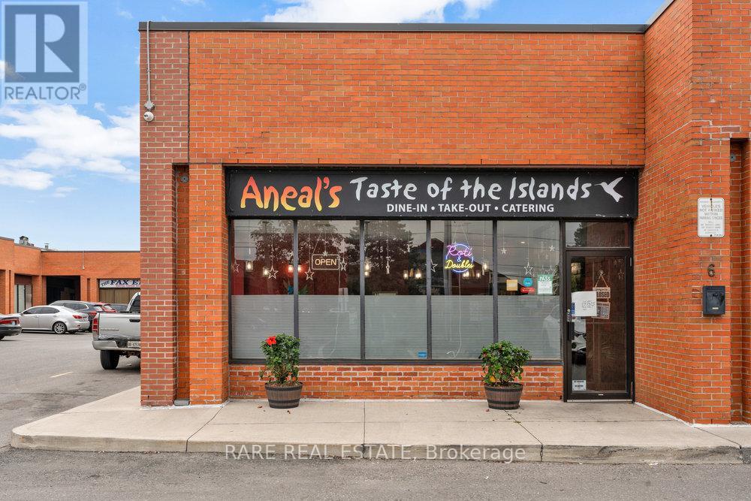11302 Regional 25 Road
Halton Hills, Ontario
19+ ACRES-Elegant Georgian-Style Estate with Luxury & Privacy Set well back from the road, this captivating 3+1 bed (can easily convert a 4th bed upstairs), 4bath Georgianstyle home rests on an expansive & private19+ acres, offering serene country living just minutes from city amenities. Meticulously updated & maintained, this home seamlessly blends timeless architectural elegance wmodern luxury. Upon entering, a grand foyer leads into spacious, sun-filled rooms enhanced by rich hardwood flooring, refined crown moulding, & sweeping views across the property. The great room, anchored by a wood-burning fireplace & expansive bay window, offers both warmth & character. Culinary enthusiasts will delight in the chefs kitchen, featuring custom cherry cabinetry, large granite island, built-in high-end appliances, & a window framing views to the pool & gardens. Step outside directly from the kitchen onto the entertaining deck that overlooks a previous gold-award winning saltwater pool by Halton Pools, hot tub, lush perennial gardens, & a 3080 enclosed vegetable garden with raised beds & cold frames. Upstairs, the luxurious primary suite is a private retreat, boasting motorized blinds, dual closets with custom organizers, & spa-like ensuite with freestanding tub, rain shower, & custom walk-in wardrobe. Two further generous bedrooms share a Jack-&-Jill style bath w'separate wet room. The fully finished basement expands the living space, featuring a rec room with fireplace, games room, a 4th bedroom, sauna, 3pc bath, cold room, & copious storage. Extras abound throughout: a pool house w'bar & change room; den with custom built-ins; a second kitchen; dedicated potting/tool rooms; robust 220-amp electrical service; access to woodland trails & Bruce Trail close by & Speyside Creek. This estate delivers on all fronts: Craftsmanship, Prestige, Amenities, Privacy, Natural Beauty, & unforgettable upscale Country setting. Rare. Exceptional. One-of-one. Dont miss the rare opportunity! (id:60365)
Ph04 - 1360 Rathburn Road E
Mississauga, Ontario
This superb corner penthouse unit located in the heart of prestigious Rathwood community across from Rockwood shopping mall boasts breathtaking panoramic views. The spacious layout features open concept living and dining room with floor-to-ceiling windows, two large sized bedrooms with primary ensuite bathroom and walk-in closet. Modern kitchen with pot lights, stainless steel appliances, granite counter and backsplash. Custom high-end engineered hardwood floors throughout. Convenient ensuite laundry with extra storage space. New furnace 2025. This unit includes also one parking space and storage locker. (id:60365)
2730 Hammond Road
Mississauga, Ontario
Welcome to this beautifully appointed 4+1 bedroom, 4-bathroom detached home on a rare oversized pie-shaped lot, tucked away on a quiet, family-friendly street. The stunning kitchen features an expansive center island, abundant cabinetry, gas range, and walkout to the backyard. Enjoy a professionally landscaped yard with a swimming pool and waterfall, multiple seating areas, green space, plus lawn and plant boxes with a sprinkler system for easy upkeep. The main floor includes two offices, a formal dining room, living room with backyard views, stylish powder room, and direct access to the double garage. Upstairs offers three spacious bedrooms and a primary retreat with walk-in closet and 4 piece ensuite. The finished basement includes a fifth bedroom, full bathroom, large recreation room with gas fireplace, and ample storage. Additional features: two-car garage, driveway parking for four, Nest home system, and close proximity to parks, transit, and top-rated schools. (id:60365)
413 - 160 Kingsway Crescent
Toronto, Ontario
This stunning 1-bedroom, 2-bathroom boutique condo offers an exceptional blend of luxury and comfort in a prestigious neighborhood surrounded by the scenic beauty of the Humber River trails. Boasting soaring 9-foot ceilings, the space has a thoughtfully designed interior and is filled with natural light, creating an inviting space where you simply unwind while enjoying breathtaking views of the lush surroundings. Located in a highly sought-after community, this condo provides a perfect balance of urban convenience and serene nature, making it an ideal retreat for those seeking both sophistication and tranquility. This stunning suite comes equipped with 1 parking space and 1 locker for added convenience. (id:60365)
11 Main Street S
Milton, Ontario
Renovated Mixed-Use Gem on Main St. Campbellville! Circa 1880 building blends timeless historic charm with thoughtful modern updates, offer mixed-use zoning in the heart of picturesque Campbellville -directly across from a Conservation Area. All four levels above grade, providing an abundance of natural light and layout flexibility. Currently separate residential units ideal for multi-gen living, the property also offers excellent potential for professional offices, live-work setups or other permitted commercial uses. Street Level: Features a dedicated entrance off Main Street, with two large rooms and large street facing windows, direct access to storage garage, 3-piece bath plus easy access to the main floor. Main Floor: Showcases 10' ceilings, 8' doorways, windows on all sides, rich hardwood flooring. A renovated chefs kitchen with quartz counters, full-height cabinetry, Wolf gas stove, side-by-side fridge/freezer, stainless steel dishwasher and lg pantry. A vaulted-ceiling family room opens to a private terrace and backyard. Also includes a bright living room, gas fireplace, large dining room, two bedrooms, a stylish 4-piece bath and a laundry room with quartz counters. Second Floor: With separate entrance, features original pine floors, full kitchen, living room, spacious bedroom and large closet. Plus Loft: Open-concept with tin-clad dormer ceilings, pine floors, privacy door, and stunning north/south views.Mature landscaping, private terraces, pergola, fire pit, workshop, and garage/storage space. Private driveway fits 2+ vehicles.A rare opportunity for investors, professionals, or multi-generational families to own a versatile property in a vibrant community. Campbellville is a haven for outdoor enthusiasts with easy access to Hilton Falls, Kelso, and top cycling routes including Limehouse Loop and Escarpment View.Zoning allows for a variety of residential and commercial uses verify with the Town of Milton for permitted options. (id:60365)
2406 Ravensthorpe Crescent
Mississauga, Ontario
Your future home awaits in family friendly, Huron Park. This solidly built 4+1 bedrooms & 4 baths, boasts an impressive 60 x 125 ft lot. The interior living space sits just above 4000 sq ft! Nestled among renovated and custom built beauties, Imagine the home you can build on this generous pool sized lot. Huron park offers an excellent school district, parks and trails, located near golf and tennis courts, just steps to shopping and public transit. This home has a perfect balance of location (near QEW) and lifestyle (golf, tennis, parks and trails). (id:60365)
1301 - 17 Zorra Street
Toronto, Ontario
Welcome To IQ Park Towers! This Stunning 1 Bed + 1 Bath Unit Boasts 9 Ft. Ceilings, Laminate Floors, Granite Kitchen Countertops, Ceramic Backsplash, Unobstructed North View, Large Balcony & Much More! The Building Has Beautiful Amenities Which Include: An Indoor Pool, Rooftop Bbq Deck, Exercise Room, 24 Hour Concierge, Private Party Room, Games Room, Visitor Parking +++! Close To Hwy's, Sherway Mall, Shopping ,Dining, Big Box Stores: Walmart, Costco, Ikea & Cinema! (Listing Photos From Previous Listing). (id:60365)
21 Willis Drive
Brampton, Ontario
WELCOME TO 21 WILLIS DRIVE. GOOD BONES IN THIS SQUEAKY CLEAN THREE LEVEL BACKSPLIT ON A QUIET TREE LINED STREET IN POPULAR, MATURE PEEL VILLAGE. UPDATED ROOF, FURNACE, C/AIR (2009), ELECTRICAL PANEL (2025), FENCE (2025), INSULATION, WINDOWS AND BATHROOMS. ENJOY OUTDOOR ACTIVITIES IN A PRIVATE BACKYARD AND SIDE PATIO. NEEDS SOME UPDATING BUT A GREAT OPPORTUNITY TO INVEST IN THIS SOUGHT AFTER FAMILY NEIGHBOURHOOD WITH MANY HOMES UNDERGOING MAJOR RENOVATIONS. WITHIN WALKING DISTANCE TO EXCELLENT SCHOOLS, TRANSPORTATION, PARKS, SHOPPING AND DINING. COMMUTER CLOSE TO HWYS 410 AND 401. (id:60365)
1101 - 50 Absolute Avenue
Mississauga, Ontario
Welcome to A Beautiful 2 Bedrooms Luxury Condo In High Demand Location In A Heart of Mississauga City. Totally Renovated of Over 900 Sft Living Space . Featuring a Gourmet Kitchen With Granite Countertop , S/S Appliances. Large Living Room Open To Balcony. Out Door & In Door Fool, Sauna , Gyms Room and Helpful Concierge 24hurs at Front Desk . (id:60365)
583 Taplow Crescent W
Oakville, Ontario
PRICED TO SELL! Fully Renovated and Well-Maintained Bungalow sitting on a 60x125 Lot size in one of West Oakville's most desirable, sought-after neighbourhoods. 583 Taplow Crescent boasts a beautifully maintained exterior with lush landscaping, Flowing Trees, perennial gardens, and an in-ground saltwater pool perfect for entertaining and relaxing. The open concept living space features abundant natural light and large windows perfect for hosting gatherings and enjoying a quiet evening at home. Custom Kitchen, Quartz Counters, Pot Drawers, Pantry with pull-outs, Bosco Stainless Apron Farmhouse sink with accessories, Tile Backsplash, Under Cabinet Lighting, Stainless Appliances(Dishwasher 2021, Microwave 2023, Fridge & Gas range 2024). Each Bedroom is generously sized. The backyard is an entertainer's dream, complete with a spacious deck(2017) overlooking an inground saltwater pool & private, mature yard. The home features modern upgrades, including energy-efficient windows, renovated bathrooms (heated floors, marble vanity, LED heated mirror). The basement was taken to stud and fully renovated(2017), with above-grade windows, a spacious rec room, a 4th bedroom, a spacious laundry room, and pot lights.Driveway(2019) parking for 4cars,CherryHoyle Roof(2024), AC(2015).Deck (2017, refinished 2023), Pool (Pool Salt Chlorinator 2022, filter 2023). This property is situated in a family-friendly neighbourhood, minutes from Local Parks, Lake, top-rated Schools( Appleby College), Shopping centres and Highway, GO, Downtown Oakville, Bronte Harbour, ensuring everything you need is within reach. This property is move-in ready, allowing you to settle in without the hassle of renovations or repairs. A Must See! The Building permit for a custom-built home is approved. (id:60365)
2427 Erin Centre Boulevard
Mississauga, Ontario
Welcome to 2427 Erin Centre Blvd, nestled in the highly sought-after Credit Mills community of Mississauga. This rare offering presents an immaculate detached home with striking curb appeal on an expansive 70 ft frontage. Offering over 6,000 sq. ft. of total living space (approx. 4,300 sq. ft. above grade per MPAC), this residence is designed for both luxury and comfort. Enjoy a fully fenced backyard retreat complete with a pool and hot tub, perfect for family fun and entertaining. Step inside through grand double doors into a soaring open-to-above foyer that sets the tone for the elegant interior, featuring 9 ft ceilings, crown mouldings, wainscoting, and brand-new hardwood flooring with upgraded front windows. The main floor includes a 3-car garage, separate living, dining, family, and office spaces, providing versatility for todays modern lifestyle.Beyond the home itself, the location is second to nonejust minutes from Credit Valley Hospital, Erin Mills Town Centre, top-rated schools, parks, and scenic trails, with quick access to Hwy 403/401/407 for easy commuting. This is a true blend of prestige, convenience, and comfort in one of Mississaugas most desirable neighbourhoods. (id:60365)
6 - 4801 Steeles Avenue W
Toronto, Ontario
Excellent corner unit with main road exposure on Steeles Ave & Weston Rd. Features two storefront windows, two separate entrances, and two driveway entrances perfect for visibility and customer access. Enjoy great street exposure within this busy complex, just minutes from Highways 400 & 407.Previously operated as a popular breakfast joint for over 30 years, this location has a proven track record and a loyal local following. The plumbing and electrical were upgraded a few years ago, making this a turnkey opportunity for any restaurateur, baker, or caterer. All the equipment needed to start cooking is readily available and included in the sale, allowing a new owner to plug in and start generating revenue immediately.This is an amazing opportunity for someone with a passion for food and hospitality to bring their culinary vision to life in a thriving, high-traffic community. The unit benefits from a great landlord and an established setup that can support a wide variety of restaurant concepts. (id:60365)

