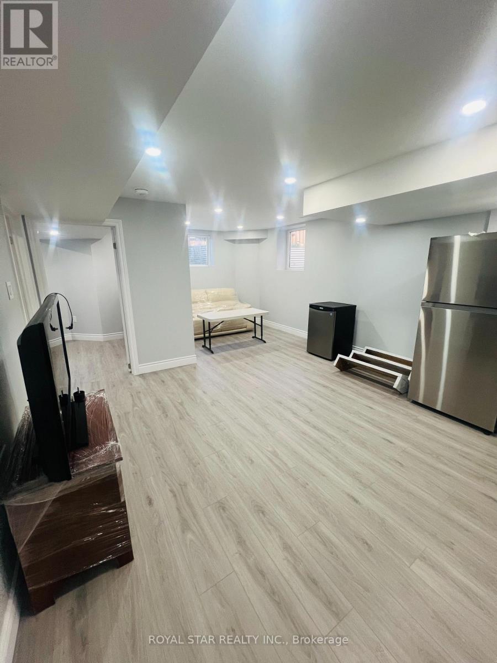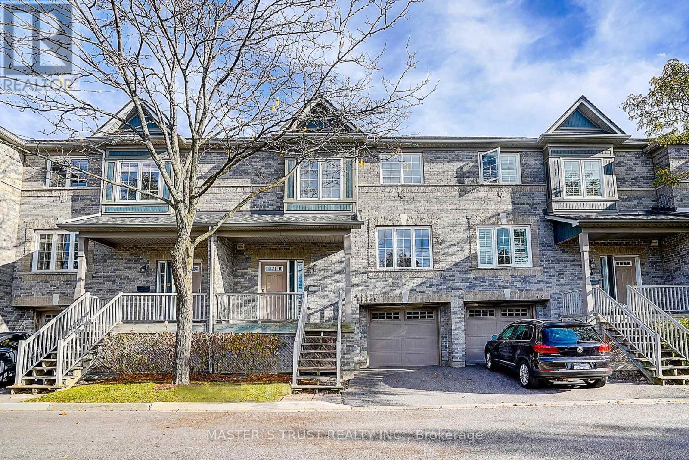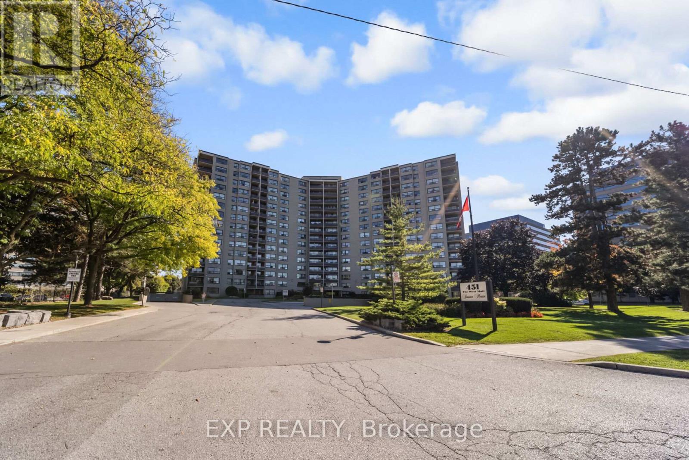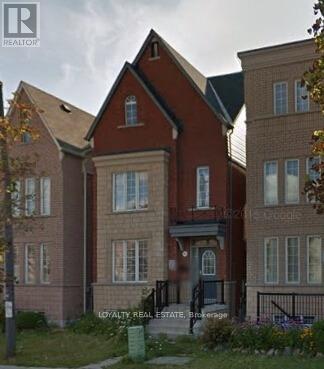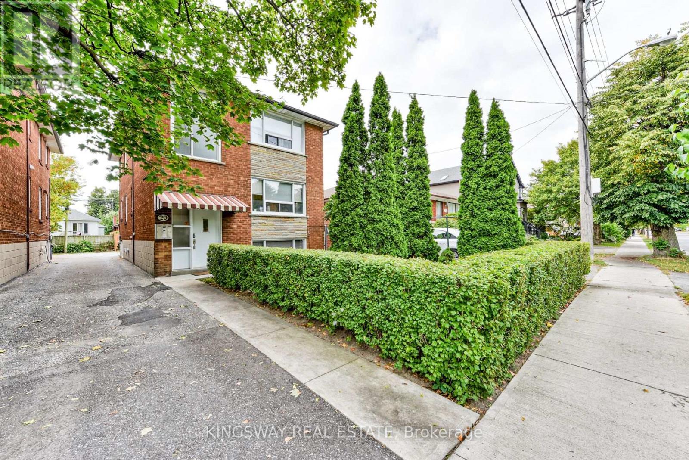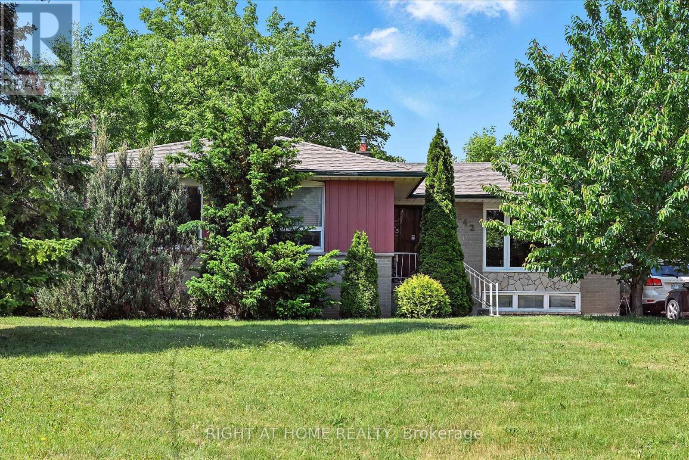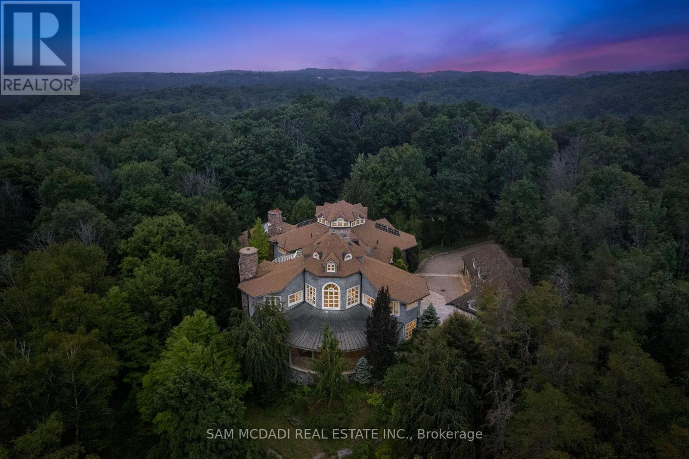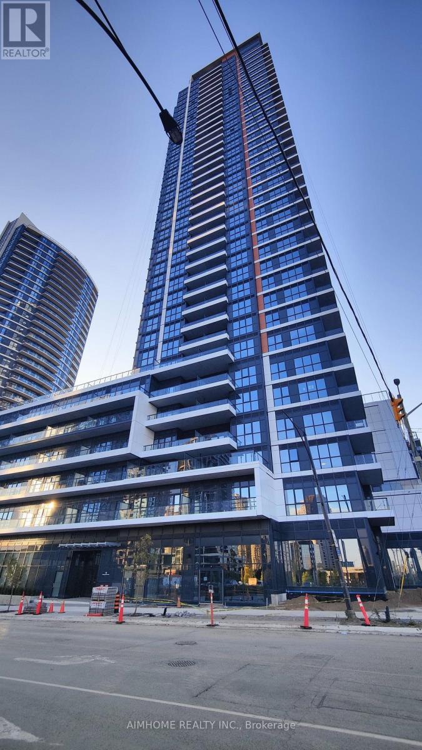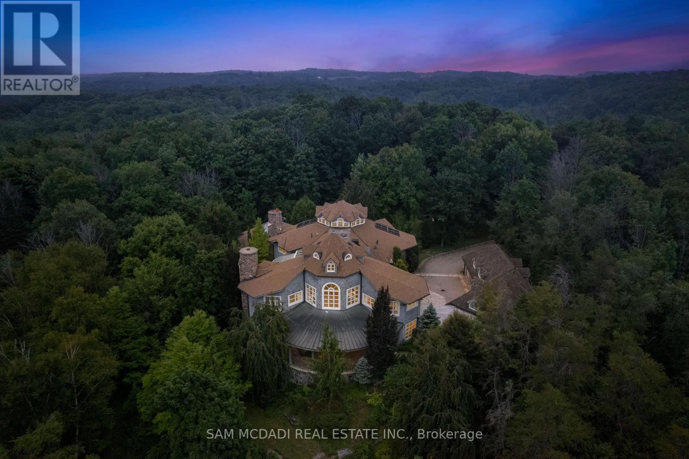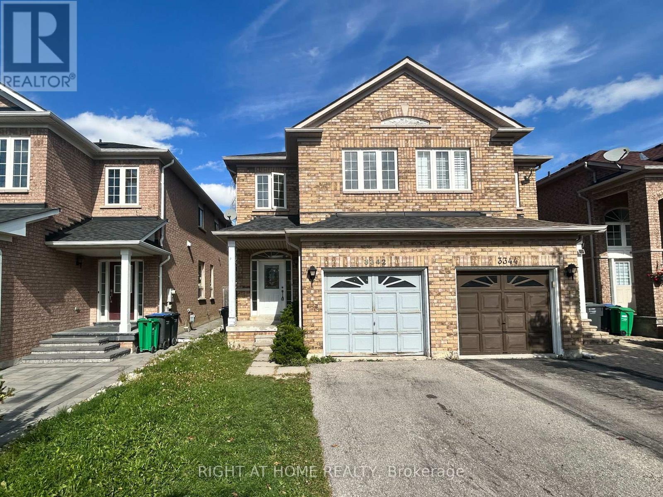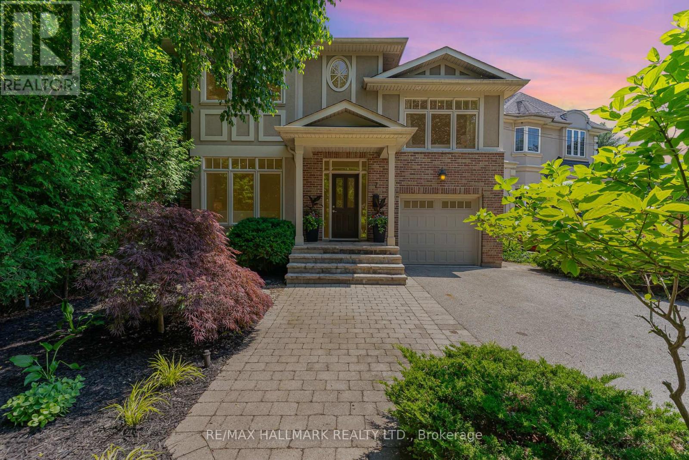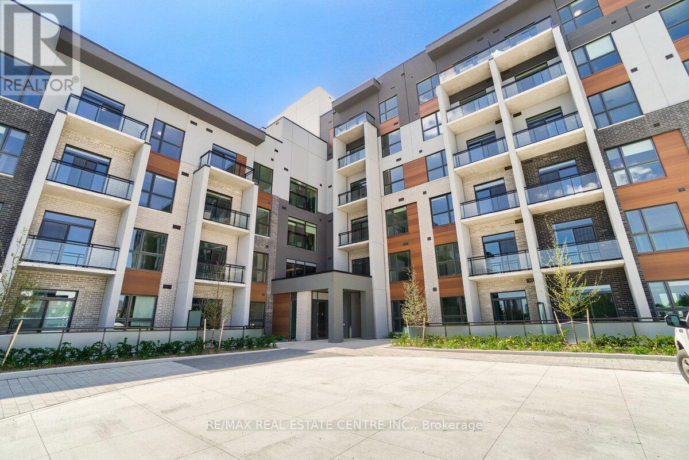Basement - 121 Bonnieglen Farm Boulevard
Caledon, Ontario
Step Into Less Than A Year Built Basement Where Comfort Meets Modern Living. Large Bedrooms, Walkout Closet, Big Windows, Open Concept, Kitchen, Separate Laundry With Separate Entrance, Equipped With New Appliances. Perfect For Small Family Or Professional Couples. One Care Parking Available, 30% Utilities Tenants Will Have To Pay. Walking Distance To Schools, Park, Community Centre Ideal For Those Seeking Modern Living With Unparalleled Convenience. Do Not Miss Out The Fantastic Opportunity!! (id:60365)
48 - 5535 Glen Erin Drive
Mississauga, Ontario
Stunning 3+1 Bedrooms Updated Townhome in Desirable Sought After Central Erin Mills Neighbourhood! This Stylish Townhome Features an Open Floor Plan with New Fresh Paint Throughout, Living Rm with Cathedral Ceiling & W/O to Deck/Patio, Bright White Modern Kitchen with Granite Countertops, Walkout to Balcony & Open to Dining Room. Three Bedrooms upstairs & 4-Piece Bath & Walk-In Closet, Lower Level Bedroom/Rec.Rm & Access To the Garage. Well Maintained Landscaped Complex w/Swimming Pool & Park/Playground. Located in the Top Rated School District (John Fraser SS,St.Aloysius Gonzaga SS, Thomas St.Middle School) Steps to Public Transit, Parks & Shopping, Close to Go Train, Hwy, Rec. Centres, Hospital & Erin Mill Town Centre. Move-In & Enjoy! (id:60365)
519 - 451 Westmall
Toronto, Ontario
Fully upgraded and move-in ready! This bright and spacious 3-bedroom, 2-bathroom condo offers exceptional value in a prime Etobicoke location. Featuring a modern open-concept layout, new flooring, renovated kitchen with stainless steel appliances, and tastefully updated bathrooms.Enjoy three full-size bedrooms, ideal for families or those needing extra space. Includes a large in-suite storage room and the option to install private laundry in-unit. The oversized balcony provides relaxing city views and plenty of natural light throughout.Located in a well-maintained building with great amenitiesgym, outdoor pool, sauna, party room, and visitor parking. Minutes to Highway 427, QEW, Sherway Gardens, schools, parks, and transit. Fully upgraded 3 Bed | 2 Bath condo Spacious open-concept living & dining areaModern kitchen with stainless steel appliancesIn-unit storage room & laundry optionPrivate balcony with open viewsExcellent building amenities & location (id:60365)
654 Sentinel Road
Toronto, Ontario
A must see 3-storey detached home in the heart of York University, walking distance to all amenities, close to subway & public bus, walking distance to York University campus, Seneca College. Great lay out, it has a lot of potential. The property is in good condition, very kept, just renovated, move-in condition & enjoy the living. Perfect for large family + extra income. Total 9 bedrooms on the upper floors & 3 bedrooms in the lower level, 10 bathrooms. Finished basement with kitchen, separate entrance, self-contained unit. (id:60365)
29 Evans Avenue
Toronto, Ontario
Welcome to a rare investment opportunity in Toronto's highly sought Mimico/Etobicoke corridor: a beautifully maintained triplex offering strong rental income and a prime location. Comprising two 2-bedroom apartments and one 1-bedroom unit. Parking for 4 cars. This property is ideal for the savvy investor wanting minimal immediate work and maximum long-term value. Key features include a full-brick with excellent upkeep and recent updates (mechanicals, roof, windows, etc.). Separate units allow multiple income streams and flexibility. Located just minutes from transit, GO station, lakeshore amenities, and major highway access. Strong area demographics with rental demand. Don't miss this well-positioned multi-unit gem in a neighborhood poised for continued growth. Schedule your showing today. (id:60365)
542 Trudale Court
Oakville, Ontario
This solid 3-bedroom bungalow sits on a premium 65 x 115 ft lot in one of Oakvilles most desirable and family-friendly neighborhoods. Surrounded by custom-built homes, this property offers endless possibilitiesmove in, renovate, rent out, or build your dream home. The finished basement with a separate entrance adds extra flexibility. Just minutes from top-rated schools, parks, the lake, Bronte GO Station, QEW, and all major amenities. Whether you're a builder, investor, or end-user, don't miss this rare chance to create something truly special in a vibrant, growing community. (id:60365)
9 Flaherty Lane
Caledon, Ontario
Welcome to 9 Flaherty Lane, a breathtaking custom estate nestled on over 10.6 acres in one of Caledon's prestigious enclaves and backing onto 50 acres of conservation land. Spanning over 13,500 square feet above grade and over 20,000 square feet total, this residence offers homeowners unmatched luxury, privacy, and scale. Inside, 5 prodigious bedrooms reside each with their own ensuites, including a mesmerizing Owners suite with his and her ensuites and a private guest bedroom in the lower level. Soaring ceiling heights are found across all 3 levels and range from 10 ft to 21ft with 3 open to above living areas. Both warm and inviting, this home attracts an abundance of natural light via the bespoke solarium and sunroom. As you make your way through this lovely home, signature features are found including a 2-level mahogany library with enchanting spiral staircase, a home theatre, a retro 50's inspired diner, a 5-car garage, multiple fireplaces, 9 geothermal heating and cooling systems, and a gourmet kitchen with 60" Wolf gas cooktop and oven. Winning "North America's Best Pool" award in 1997, the indoor pool is truly a space where loved ones can gather and enjoy all year round. The serene outdoors offers just as much as the inside, with a spring fed 1 acre pond, a gazebo, a large designer patio with custom railing overlooking the water, and ample green space to host large social gatherings. This home is an absolute must see and offers a rare high-capacity well pumping 120 litres of water per minute, as well as, an oversized septic tank and a new roof completed in 2024. With 16 interior and exterior cameras operated through Telus, security here is top-tier! Built to the highest standards using custom-made materials, this estate offers a rare blend of elegance and resort-style living. Whether hosting on a grand scale or seeking a private retreat, 9 Flaherty Lane delivers an extraordinary lifestyle! (id:60365)
206 - 15 Watergarden Drive
Mississauga, Ontario
Brand new, never lived-in luxury 1-bedroom condo with south-facing View. This modern unit offers stunning floor-to-ceiling windows with breathtaking views and an open-concept layout with sun-filled living and dining areas. Highend kitchen cabinetry, stainless steel appliances, luxury laminate flooring throughout, and in-suite laundry. Located near the future Eglinton LRT and Square One Shopping Centre, schools, grocery stores, restaurants, parks, and major highways (403, 401, 407), & GO Transit. (id:60365)
9 Flaherty Lane
Caledon, Ontario
Welcome to 9 Flaherty Lane, a breathtaking custom estate available for lease in one of Caledon's most prestigious enclaves. Set on 10.6 acres and backing onto 50 acres of conservation land, this residence offers a rare opportunity to enjoy resort-style living in complete privacy. With over 13,500 square feet above grade and more than 20,000 square feet in total, the home provides expansive space, refined finishes, and a lifestyle of unmatched comfort. Inside are five spacious bedrooms, each with its own ensuite, including a luxurious Owners Suite with dual his-and-her ensuites. A private guest suite on the lower level ensures comfort and discretion. Soaring ceilings from 10 to 21 feet span all three levels, with dramatic open-to-above living areas that flood the home with natural light, enhanced by a bespoke solarium and sunroom. Signature features include a two-level mahogany library with spiral staircase, a home theatre, a retro 1950s-style diner, and a gourmet kitchen with a 60" Wolf gas cooktop and oven. The five-car garage, multiple fireplaces, and nine geothermal systems ensure both luxury and efficiency. Outdoors, enjoy a spring-fed one-acre pond, a gazebo, and a designer patio with custom railings overlooking the water. Additional highlights include a high-capacity well pumping 120 litres per minute, an oversized septic system, a new roof completed in 2024, and a 16-camera Telus security system. Built to the highest standards with custom materials. Whether relocating or simply looking for a private retreat, this estate offers an exceptional experience. (id:60365)
3342 Fountain Park Avenue
Mississauga, Ontario
Welcome to this beautifully updated 3-bedroom semi-detached home, located in the heart of Churchill Meadows. Designed with comfort and style in mind, this home offers a spacious, open-concept layout filled with natural light. The main floor features an inviting living and dining area with hardwood floors, large windows that brighten the main floor. The kitchen has stainless steel appliances, and a sunlit breakfast area, creating an ideal space for everyday family meals. Upstairs, the primary bedroom includes a walk-in closet, pot lights, and a private 4-pieceensuite. Two additional bedrooms are spacious and versatile, perfect for children, guests, or a home office. Freshly painted throughout and featuring new brand new Berber carpet in upper bedrooms, along with updated light fixtures, this home is truly move-in ready. Outside, enjoy a driveway with 1 parking spot and 1 garage parking spot. A fully fenced backyard perfect for entertaining or relaxing. Located within walking distance to top-rated schools, parks, shopping, highways, and public transit, this home combines modern living with everyday convenience. (id:60365)
7 Tizzard Avenue
Toronto, Ontario
Custom-Built Beauty Overlooking Mimico Creek - A Rare Opportunity at the End of a Quiet Cul-De-Sac. Welcome to this stunning and impeccably maintained custom home, perfectly positioned at the end of a dead-end street and backing onto the serene views of Mimico Creek. This is a truly unique opportunity offering the peace of country living in the heart of the city. Set on a premium 52.5 x 200-foot ravine lot that stretches all the way to Mimico Creek, this property offers unmatched privacy and a rare connection to nature throughout all seasons. Inside, this elegant home features 3+1 bedrooms and 4 beautifully appointed bathrooms, including a luxurious 4-piece ensuite in the primary bedroom, which also boasts a spacious walk-in closet. Soaring ceilings and oversized windows flood the home with natural light and frame tranquil treetop views. Designed for both comfortable daily living and effortless entertaining, the home offers hardwood floors throughout, generous storage, and refined touches including a built-in wine bar and two gas fireplaces that bring warmth and charm to winter days. The fully finished basement offers a beautiful family room and additional flexible space, while an oversized office above the garage provides a quiet and spacious setting for work or study. Outside, you'll find a large shed for additional storage and a convenient natural gas line for backyard BBQs. Located in a highly sought-after school catchment, this home is close to all the shops, restaurants, and everyday essentials that Bloor Street and The Queensway have to offer. You're also just 5 minutes to the QEW, Royal York Station, less than 15 minutes to world-class shopping at Sherway Gardens, and only 20 minutes to both Pearson Airport and downtown Toronto. Outdoor lovers will appreciate being just a three-minute walk from a scenic ravine trail. Homes like this are rarely offered. Dont miss your chance to see it. (id:60365)
119 - 95 Dundas Street W
Oakville, Ontario
YES PRICE IS RIGHT -->> Absolutely Gorgeous 2 Bedrooms with 2 Full washrooms high Ceilings. - Laminate Flooring Throughout Entire Unit, Upgraded Kitchen Layout W/ Entertainer's Island, Extended Cabinetry, Quartz Countertops , Upgraded Bathroom Vanity & Tiles, & Bedroom Mirrored Closet. Ensuite Laundry. Lots Of Natural Bright Light. 43 sq ft Terrace. Perfect For Entertaining. Lots Of Amenities Including Party Room, Social Lounge, Gym, & Rooftop Terraces W/ Bbqs. Close To Shopping, Hospitals, & Highways. It's a Must-See. (id:60365)

