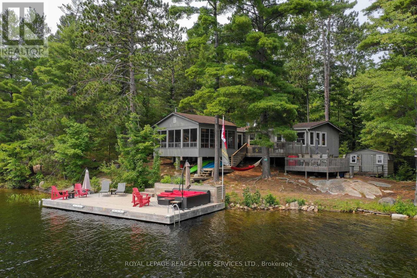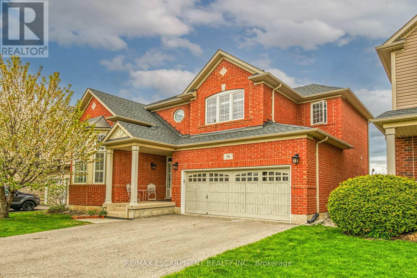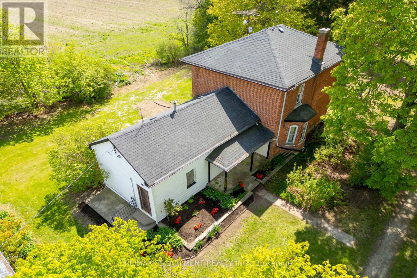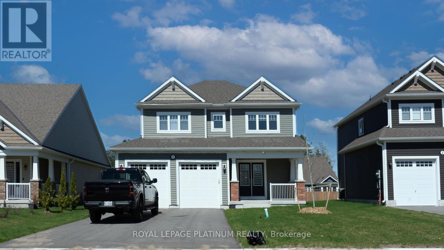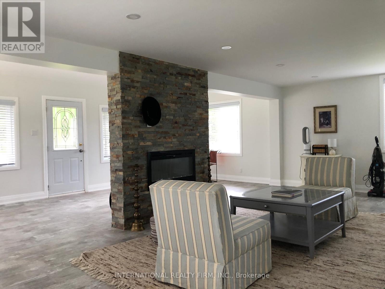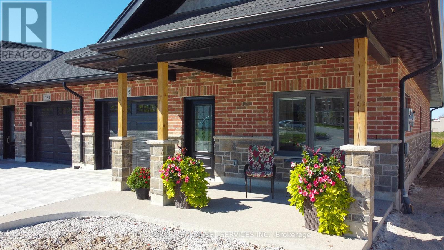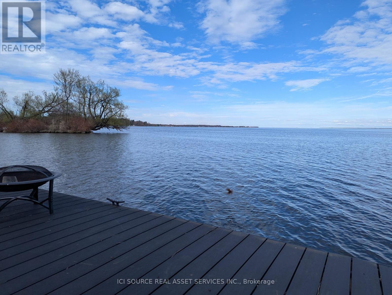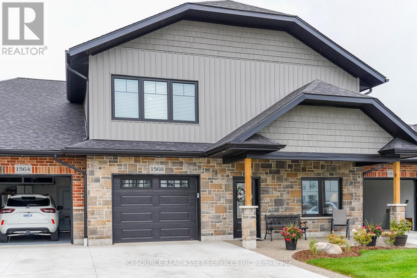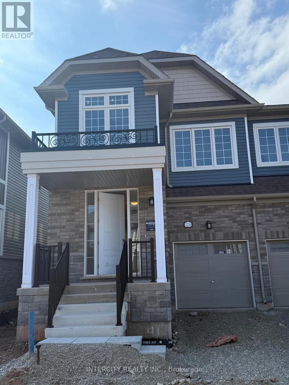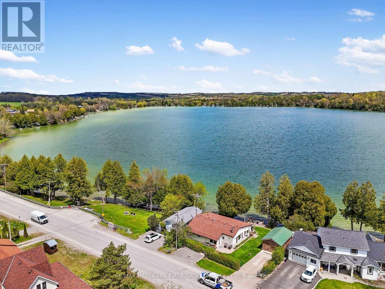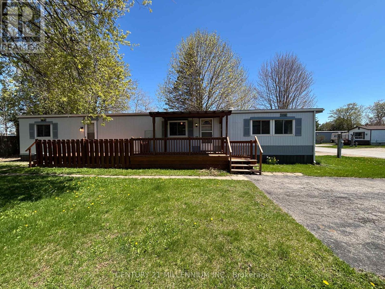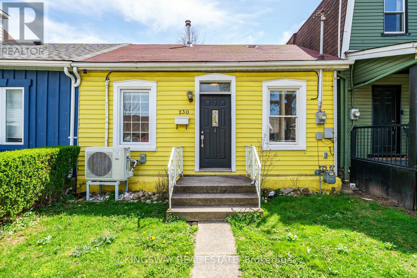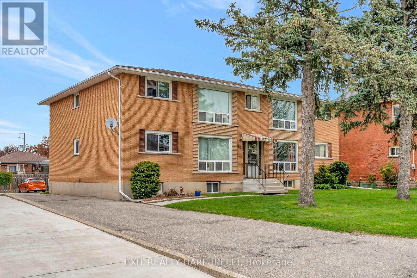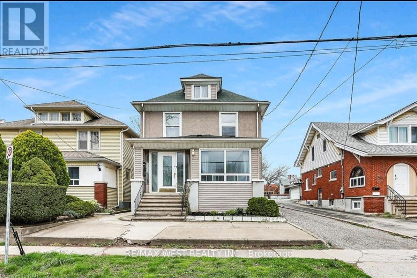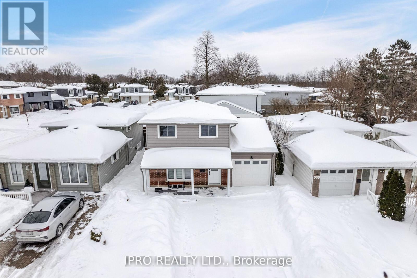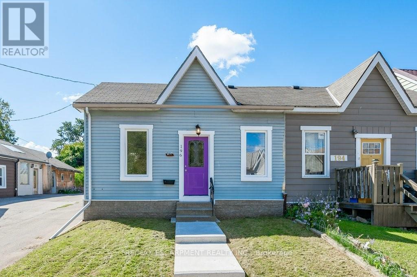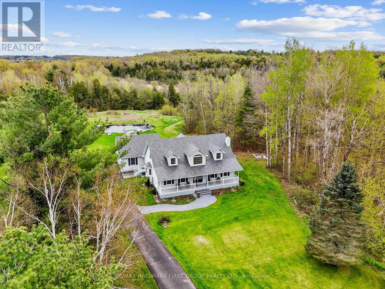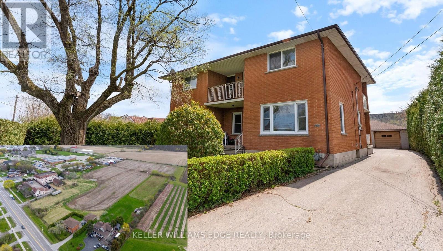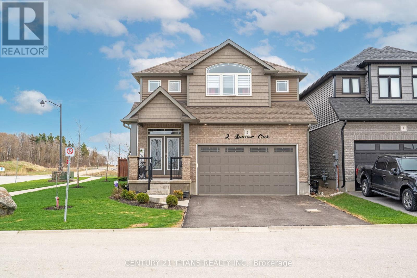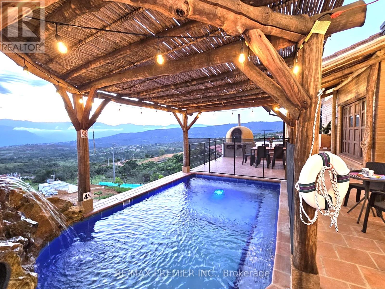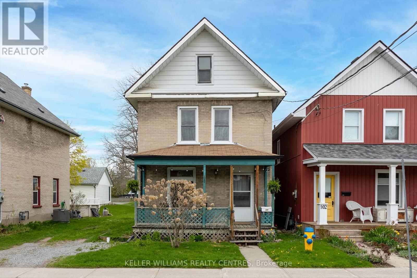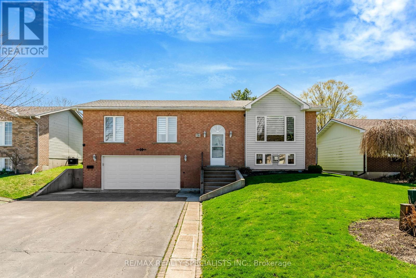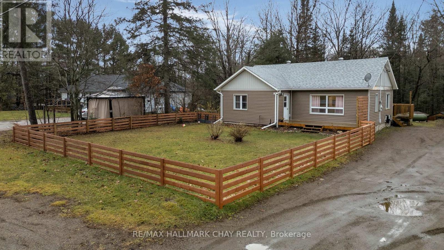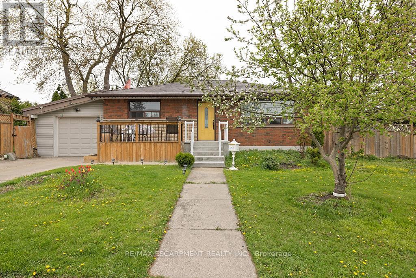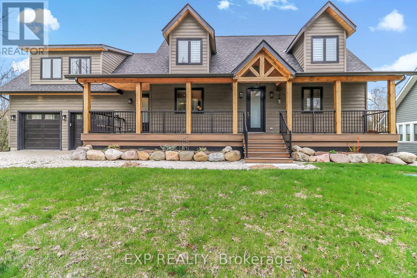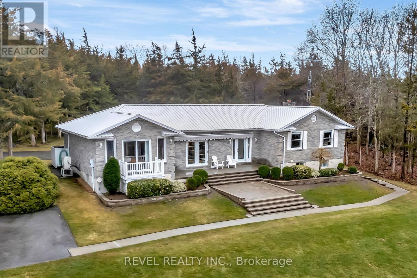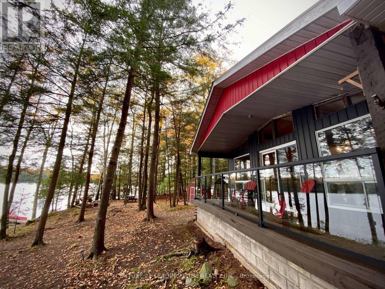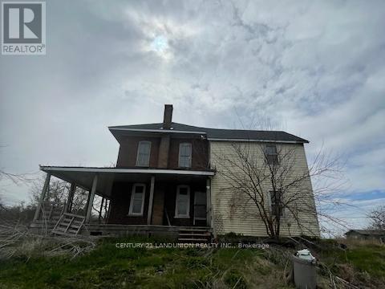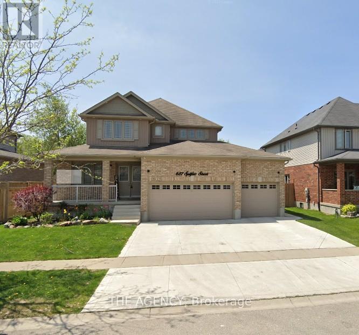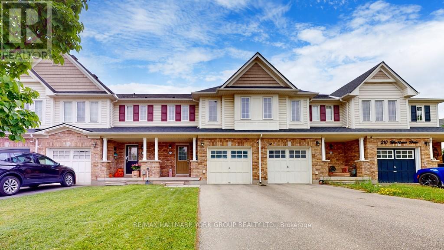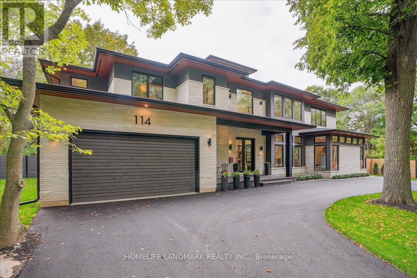347 Weslemkoon Lake
Addington Highlands, Ontario
A tranquil lakeside retreat awaits. Nestled in a quiet bay, this thoughtfully designed turnkey bungalow offers everything you could want in a cottage getaway. From the expansive 16x20 dock, enjoy breathtaking views of the open lake and a picture-perfect lighthouse. After a refreshing swim, warm up in the lakeside sauna and embrace the peace of cottage life. Inside, the spacious great room with its natural stone fireplace creates a cozy atmosphere that invites connection and conversation. A wall of Sunspace windows floods the space with natural light and frames the stunning outdoor views, blending indoor comfort with natures beauty. The open-concept layout is perfect for entertaining, with clearly defined areas for dining and lounging. The kitchen island becomes the hub of activity during meal prep, while a second wood stove near the kitchen adds rustic warmth after a day of adventure. Just off the kitchen, a built-in wet bar offers the ideal place to unwind with a drink in hand.For a quieter moment, retreat to the second living room, perfectly tucked away for reading or relaxing away from the main gathering space. With 200 feet of waterfront, theres something for everyone shallow sandy areas ideal for children, deep clear waters for swimming, and a nearby island just a few strokes away for those craving a bit of exploration. Two bunkies provide extra accommodations for guests, and a U-shaped dock offers ample boat parking. This is the kind of place where summers turn into lifelong memories. Private level lot. In a bay tucked away from big water traffic. Pristine deep lake with granite shoreline surrounded by old-growth forests. Fantastic fishing and community spirit. A short boat ride in. Excellent marina services nearby. (id:60365)
56 Nanaimo Crescent
Hamilton, Ontario
Stunning and spacious four bedroom two storey home in desireable Fifty Point Community beach area just takes your breath away! Step into the foyer with 14 ft ceilings, leading into gorgeous dining room with pillars, huge windows beaming with sunlight and adorned with all wood california shutters. Hardwood flooring through out the main level, leading into the family room and kitchen at the back of the house. Almost a full wall of bright windows here too! Family room features a cozy natural gas fireplace in a marble trimmed hearth. Open concept kitchen with white cabinetry, stainless steel appliances, marble tile backsplash and pot lighting. Extra large patio door walk out to fenced back yard. Laundry room and two piece bath complete the main level. Upstairs features four bedrooms, including a primary bedroom suite with walk in closet, nice sitting area and luxurious spa like ensuite bath highlighted by a soaker tub and rainfall shower, plus three windows! The lower level is fully finished as well - adding valuable square footage to your living space. Goumet kitchen is a pleasure to work in with quartz counter tops, stainless steel fridge/freezer, gas stove, and subway tile backsplash. Enjoy the theatre room with projector, screen and surround sound wall speakers. Extra space in the lower level - great for a bedroom, child's playroom, or office. Rough in bathroom is ready for finishing. Utility room houses the natural gas furnace (with central air), rented hot water tank and central vac. Additional storage room - includes sump pump, and 100 amp electrical panel. Perfect location - within walking distance to the beach, and close to Costco and a variety of essential amenities, you'll find everything you need just a short drive away. The proximity to schools and quick access to the highway makes for an easy daily commute. Make this incredible home your new home! (id:60365)
534 Haldimand 32 Road
Haldimand, Ontario
A little bit of heaven describes this quiet country property in need of some tender loving care. Recent farm severance, the picture perfect lot is 1.43 acres, down a tree lined country lane well back from the road. The solid two storey brick century home was built in 1915 and shows off the vintage character of the time including original woodwork and trim, super high ceilings and rustic wood floors. Main floor offers a large mud room/laundry room, kitchen, full bath, living room and dining room. Upstairs is three bedrooms - all with closets and another full bathroom. Full cellar style basement under the house houses the mechanicals and is good for storage. A new asphalt roof was added in around 2012-2015 - there is evidence of old water damage in the house from before the roof was replaced 10 years ago. A completely new septic system was installed last fall in the front yard. The home is serviced by a water cistern and has natural gas as the heat source. Forced air furnace was replaced in 2015. A true diamond in the rough- this home has good bones!! Property includes an older detached single car garage. The barns/buildings behind the house are not included with this sale - farmer has a separate driveway to access them, and no livestock will be allowed in them - hay/implement storage only. (id:60365)
4 Stother Crescent
Bracebridge, Ontario
Stunning 4-Bedroom Detached Home in the Heart of Muskoka, Built by Mattamy Homes. Welcome to your dream home in one of Muskoka's most sought-after neighborhoods! This brand-new 4-bedroom, 3-bathroom detached home (with a children's park across the street) by Mattamy Homes combines timeless craftsmanship with modern elegance. Step inside to discover an open-concept layout filled with natural light, perfect for both everyday living and entertaining. The heart of the home is a gourmet kitchen featuring top-of-the-line stainless steel appliances, quartz countertops, a spacious island, and custom cabinetry - a true chef's paradise. Upstairs, four generously sized bedrooms provide plenty of space for the whole family, including a luxurious primary suite complete with a walk-in closet and a spa-inspired ensuite. With three beautifully designed bathrooms, convenience and comfort are always within reach. The golf course is just minutes away by car. Don't miss this rare opportunity to own a piece of Muskoka luxury, built by a name you can trust. (40459168) (id:60365)
3177 Shelter Valley Road N
Alnwick/haldimand, Ontario
Spacious Renovated 4 Bedrooms Home Available For Lease.Lots Of Natural Light,Home is Over Looking Beautiful Massive Pond And Home Comes Furnished. (id:60365)
1326 15th Avenue E
Owen Sound, Ontario
Beautifully Appointed And Custom Designed From Top To Bottom. Large Garage With Easy Access Right Into Your Kitchen, In-Floor Heat With Hot Water On Demand. Bright And Beautiful Kitchens Open To The Dining And Living Area. Desk/Niche Area With Many Options To Customize. 3 Pc Main Bathroom With Tub-Shower Unit. Large Living Room With Electric Fireplace And 6' Patio Doors That Lead Out To A Covered Porch with an Exposed Aggregate Concrete Deck 16' X 14'. Main Bedroom With Walk-In Closet And Modern 3Pc Ensuite. Second Bedroom Or Office/Den Area. Laundry Room With Large Uppers And 2 Full Countertops For Easy Folding. Supreme Waterproof Vinyl Flooring Throughout. Lifebreath Unit To Ensure Moisture Control And Fresh Air. Ductless Split Air Conditioning And Heating Unit. Concrete And Exposed Aggregate Driveway With A Covered 16' X 9' Front Porch. All This In A 55-Plus Seniors Community, That Is A Very Quiet And a Secure Neighbourhood. A Must-See! Property taxes to be re-assessed. An estimate of the tax amount is listed. *For Additional Property Details Click The Brochure Icon Below* (id:60365)
20586 Old Montreal Road
South Glengarry, Ontario
Live your waterfront dream in this updated 3 bedroom home at the end of a quiet cul de sac, 1hr from downtown Montreal, 90 mins from Ottawa. The perfect remote work retreat. Panoramic views of Lac St. Francis and the Adirondack mountain chain from your indoor and outdoor living spaces. Featuring several upgrades. Enter through the carport into the large, bright living area with cathedral ceilings and wall-to-wall water views. Gas fireplace. Gourmet kitchen with a leathered granite island made for entertaining. Six-burner gas stove. Counter-depth fridge. Primary bedroom with 4pc ensuite and jet soaker tub. Second bedroom fits queen or king bed with room to spare. Laundry, guest washroom and water system hidden in hallway that leads to a second living/family room with separate front-door entrance, 3rd bedroom and second bathroom. This wing of the surprisingly spacious home could be a master bedroom getaway, or a guest / in-law suite with income potential. Other notable improvements: heat pump heating/air con, foam spray insulation, HWT on demand, water tx system, flood prevention french drain with auto-pump system from crawl space to the lake. Outside features new composite deck for boat docking and waterside seating and a cedar privacy hedge, planted at the front by the current owner to provide a wall between the front yard and guest parking. A storage shed detached large garage/workshop with high ceilings offer further room for expansion. The possibilities are endless in this private lot. *For Additional Property Details Click The Brochure Icon Below* (id:60365)
25 - 520 Grey Street
Brantford, Ontario
Nestled in the heart of Echo Place, This charming End unit townhouse presents a seamless blend of contemporary living and convenience. Boasting three bedrooms and three bathrooms, this home is thoughtfully designed for modern lifestyles. Open concept. Broadloom On The Stairs, SecondFloor and Dining. Eat-In Kitchen, Walkout To Backyard. Primary Bedroom With A Walk-In Closet And A 4 Piece Ensuite. Two good Size Bedrooms With A Loft On The 2nd Floor. Unfinish basement waiting for you to custom design to expand the living space. Corner lot with lot of yard space. POTL fees- $136/ month (id:60365)
4227 County 45 Road
Hamilton Township, Ontario
Nestled on the north end of Cobourg, this spacious 1-acre property offers a carpet-free layout with plenty of room to grow, including the potential for an in-law suite on the lower level. The main floor features a bright, airy living room with crown moulding and wall of windows that flood the space with natural light. Flowing seamlessly into the dining area, its perfect for family gatherings and entertaining. The kitchen is functional and stylish with a bayed breakfast nook, coffee bar, tile backsplash, generous cabinetry and counter space, a pantry for extra storage, and a walkout to the back deck, which is ideal for summer BBQS and outdoor living. The main level is complete with two well-appointed bedrooms and a bathroom with a walk-in shower enclosure. Downstairs, the lower level offers incredible versatility for multigenerational living. It features a separate entrance, spacious rec room with a cozy fireplace, and a flexible area for a games room or office. Two additional bedrooms, full bathroom, and laundry room provide comfort and convenience for extended family or guests. Step outside to your private backyard retreat. The upper-level deck off the kitchen provides sweeping views of the forested Northumberland hills. A spiral staircase leads to a lower patio perfect for al fresco dining. Mature trees and landscaping enhance privacy, while raised flower beds and generous green space offer room to garden, play, or simply unwind. Located just minutes from Cobourg's downtown amenities and with easy access to Highway 401, this property offers tranquility and convenience. (id:60365)
1306 15th Avenue E
Owen Sound, Ontario
Beautifully Appointed And Custom Designed From Top To Bottom. Large Garage With East Access Right Into Your Kitchen, In-Floor Heat With Hot Water On Demand. Bright And Beautiful Kitchens Open To The Dining And Living Area. Desk/Niche Area With Many Options To Customize. 3 Pc Main Bathroom With Tub And Shower. Large Living Room With Electric Fireplace And 6' Patio Doors That Lead Out To A Covered Back Exposed Aggregate Concrete Deck 20' X 14'. Main Bedroom With Walk-In Closet And Modern 3PcEnsuite. Second Bedroom Or Office Area. Third Large Bedroom Upstairs. Huge Upstairs With Custom Glass Modern Railing. Laundry Room With Large Uppers And 2 Full Countertops For Easy Folding. Supreme Waterproof Vinyl Flooring Throughout. Life breath Unit To Ensure Moisture Control And Fresh Air. Ductless Split Air Conditioning And Heating Unit. Concrete And Exposed Aggregate Driveway With A Covered 16' X 9' Front Porch. All This Is In A 55-Plus Seniors Community That Is A Very Quiet And Secure Neighbourhood. A Must-See! Property taxes to be re-assessed. An estimate of the tax amount is listed. *For Additional Property Details Click The Brochure Icon Below* (id:60365)
124 Molozzi Street
Erin, Ontario
A Brand-new 4-bedroom modern semi-detached In The Heart Of Erin. The Open Concept Main Level Features High Ceilings, Upgraded Hardwood Flooring, Modern Kitchen With Quartz Counter Tops, Overlooking Living And Dining Room With Hardwood Flooring, Spacious Primary Bedroom With 5Pc Ensuite Bathroom, Walk-In Closet. Three Additional Bedrooms Generously Sized. Bathrooms With Upgraded Finishes. Be The First To Live In This Stunning Home Nestled In A Friendly, Family Oriented Neighbourhood. Minutes From Rated Schools, Parks, Hiking Trails And A Variety Of Local Amenities. Simply Move In And Enjoy. (id:60365)
7 - 7966 Fallon Drive
London North, Ontario
Welcome to Granton Estates by Rand Developments, a luxurious collection of high end two-story single detached homes, situated just north of London. These homes range from 2,080 to 2,446 square feet and feature a 40 ft 2-car garage and 50 ft 3-car garage. The entrance boasts an impressive 18 ft high foyer that is open to above and features all high-end finishes with a contemporary touch. Granton Estates homes come standard with luxurious upgrades such as a custom glass shower in the master ensuite, high-end flooring and quartz countertops in the kitchen and all washrooms. The property also has massive backyards that overlook plenty of green space. Discover Granton Estates and have a tranquil escape from the bustling suburbs whilst enjoying a peaceful neighborhood that still offers convenient access to all amenities. With twenty-five distinctive luxury home designs available, you can easily find the dream home you have always envisioned while still enjoying the charm of the countryside. (id:60365)
183 Lake Road
Cramahe, Ontario
Discover affordable waterfront living on picturesque Little Lake with this charming year-round bungalow. Set on a beautifully treed lot with a garage, this home offers stunning lake views and a peaceful setting perfect for relaxing or entertaining. Step through the bright enclosed front entrance into a spacious living room featuring vaulted ceilings, a cozy fireplace with a brick surround, natural wood trim, and a large window that fills the room with natural light. The open dining area boasts a bayed window, exposed brick, and walkout access to an expansive deck, ideal for al fresco dining while enjoying the serene water views. The kitchen offers a functional open layout with ample cabinetry and counter space, a walkout, and a pantry for added convenience. The main floor includes two well-appointed bedrooms, a full bathroom, and a large utility room with extra storage. Outside, the large deck overlooks the backyard and Little Lake, creating the perfect spot for quiet mornings or weekend barbecues. Stairs lead directly to the shoreline, where you can unwind or entertain in a truly tranquil setting. All this, just a short drive from amenities and access to Highway 401. (id:60365)
14 Heather Avenue
Erin, Ontario
Welcome to affordable, peaceful living in the heart of Erin! This cozy 2-bedroom, 1-bathroom mobile home is nestled in the well-maintained and friendly Stanley Park community. Perfect for first-time buyers, downsizers, or anyone seeking a quiet retreat, this home offers a great layout with functional living space and plenty of natural light. Located on a dead end street and backing onto the Elora Cataract Trailway system step inside to find a great sized open concept living area, an eat-in kitchen with ample cabinetry, and two comfortable bedrooms with good closet space. Stanley Park is known for its tranquil setting, friendly neighbours, and convenient access to Erin's charming downtown, local shops, and restaurants. Low-maintenance living with an affordable price tag. Don't miss your opportunity to own a piece in this peaceful community. (id:60365)
209 Walker Street
Schreiber, Ontario
Large Family home that was a Duplex and can still be with minimal effort. Separate entrances for both main floor and upstairs ensure privacy. But also can be made into a suite for the in laws or other family members which is the current layout. With optional additional hookups for a second laundry area or option to move from current location in main bathroom into side room. *For Additional Property Details Click The Brochure Icon Below* (id:60365)
190 Palace Street
Thorold, Ontario
In the heart of central downtown Thorold, 25mins away from Niagara-On-The-Lake. Lovely 2450sqft Brick and Stone home, premium lot, backyard privacy brick fence from the city. $100k in upgrades.hardwood floors through out the house and carpet where you need it! Perfect home to start for a family. 5 minutes away from Brock University and Hwy 406. (id:60365)
230 Emerald Street N
Hamilton, Ontario
Charming 2-Bedroom Home in Prime Central LocationWelcome to this beautifully updated 2-bedroom gem, perfectly situated in a highly sought-after central location with easy access to all amenities. This delightful home is move-in ready and features a comfortable, modern layout.Ideal for first-time buyers or those looking to downsize, this property offers the perfect blend of comfort, convenience, and charm. (id:60365)
52 Hampton Street
Brantford, Ontario
Prime Investment Opportunity Well-Maintained Fourplex with RMR Zoning! Discover this excellent income generating property nestled on a quiet court in a desirable neighbourhood. This well-kept fourplex offers a fantastic mix of one 3-bedroom unit and three 2-bedroom units spread across two floors perfect for consistent rental income. Recent upgrades include updated electrical systems with separate meters and panels for each unit, and newer roof shingles for peace of mind. Additional features include rear parking, on-site coin-operated laundry, and individual storage lockers in the basement for tenant convenience. Whether you're a seasoned investor or just starting out, this property delivers strong cash flow and long-term stability with minimal operational demands. Don't miss this rare opportunity to add a solid asset to your portfolio! RMR Zoning also permits additional density opportunities. (id:60365)
6175 Barker Street
Niagara Falls, Ontario
Live Comfortably for Less! Stylish 4-Bedroom Home with Two Income-Generating Units Why just buy a home when you can invest and live well? Welcome to this spacious home that is also a legal 2.5-storey triplex (please note the disclosure provided), where you can move into the spacious 4-bedroom home/ main unit and have your tenants cover the bulk of your mortgage, allowing you to live for under $1600/month! Main Unit Your Future Home This is no typical landlord suite. Spread out over two and a half stories with 4 large bedrooms, 2 bathrooms, a sun-filled living and dining space with a charming decorative fireplace, and a spacious kitchen perfect for entertaining or family dinners. Laundry is conveniently located on the second floor. Its the ideal setup for a growing family, work from-home professionals, or anyone craving comfort with built-in financial freedom. Two Income Suites Already Rented: Basement Apartment (Unit 2): Separate entrance, updated kitchen, modern 4-piece bath, and 2generous bedrooms. Back Unit (Unit 3): A bright 1-bedroom suite with its own kitchen and 3-piece bathideal for singles or couples. Together, these units bring in solid rental income, allowing you to live affordably while building equity. Garage & Growth Potential: The detached 2.5-car garage (20x23 ft) comes with hydro, perfect for extra storage, a workshop, or exploring the possibility of converting it into an additional rental unit or a trendy coach house. (id:60365)
512 Pinetree Crescent
Cambridge, Ontario
Welcome to this stunning 3-bedroom, 3-bathroom detached home located in the highly sought-after Preston Parkway neighbourhood of Cambridge! This move-in-ready gem offers the perfect blend of modern updates, family-friendly amenities, and unbeatable location. Key Features, Newer Custom Kitchen, Beautifully designed with quartz countertops and ample storage. Spacious Living Room, Cozy up by the fireplace and enjoy the built-in shelving. Carpet-Free Home, Stylish tile and laminate floors throughout for a clean and modern look. Updated Bathrooms, Newer 2-piece bath on the main floor, newer main bath with a walk-in glass shower and vanity, and a 4-piece basement bath with quartz countertops. Finished Basement Perfect for a kids' play area, TV room, or home office. Outdoor Oasis Covered concrete patio and a shed with hydro for extra storage or a workshop. Convenient Garage Access, Attached garage with newly added home entry. Ample Parking Double-wide asphalt driveway fits 3 cars easily. Prime Location Just 2 minutes to Highway 401 for easy commuting 5 minutes to Conestoga College and the Amazon Warehouse , Walking distance to schools, parks, and John Erb Park, Close to big box shopping, Riverside Park, and golf courses. This mature, family-friendly neighbourhood offers everything you need top-rated schools, green spaces, and convenient access to amenities. (id:60365)
196 Picton Street
Hamilton, Ontario
Excellent opportunity for the first time buyer or investor. 24Ft X 146Ft lot gardeners R delight, part of the yard is fully fenced. Tall ceilings give a feeling of welcome and openness. Newly updated bathroom. eat in kitchen. close to waterfront trail and Go Station. (id:60365)
14293 County 21 Road
Cramahe, Ontario
Set on 29 picturesque acres, this Cape Cod-style home is crafted for memory-making, from sunlit mornings on the front porch to starlit evenings under the open sky. A seamless blend of comfort and elegance makes everyday living and entertaining effortless. The bright living room features crown moulding, a charming wood-burning fireplace, and an open-concept layout that flows into a formal dining room with a large window and access to the deck, perfect for everything from intimate dinners to festive gatherings. At the heart of the home is a beautifully appointed kitchen with a spacious island, stainless steel appliances, tile backsplash, and pendant lighting. The adjoining breakfast nook adds warmth and charm to every meal. An expansive entertainment space offers a unique venue for larger events, boasting 11-foot ceilings, tall windows, multiple glass doors, and a movable counter that transforms into a walk-up bar. Above, a finished loft provides flexibility for a potential guest room, home office, or creative play space. The main-floor primary suite is a peaceful retreat with a walk-in closet and a spa-like ensuite featuring a tub and glass shower. A guest bath and main floor laundry add convenience. Upstairs, two generous bedrooms with dual closets share a full bath with a double vanity. The finished lower level enhances the living space, offering in-law potential with a rec room, games area, wood stove, guest bedroom, bathroom, and walkout to a covered patio. Outside, a sprawling deck with a covered BBQ area sets the stage for al fresco dining. Stroll the landscaped path past a fountain to a raised pergola overlooking a private swimming pond with a top-tier non-toxic commercial liner and gentle waterfall. Explore groomed nature trails, spot local wildlife, or tap your own sugar maples for syrup. Located on a priority-plowed road for easy year-round access and just a short drive to town, this is where a slower, more intentional lifestyle begins. (id:60365)
118 Westwood Crescent
Welland, Ontario
Welcome to this beautifully updated single-family backsplit, ideally located steps away from 2 elementary schools. This move-in ready home offers a perfect blend of modern luxury and functional family living. Step inside to discover an open-concept main living area filled with natural light perfect for both everyday living and entertaining. The heart of the home is the brand-new chefs kitchen, featuring high-end Thermador range, dishwasher and 5 door KitchenAid refrigerator , sleek cabinetry with quartz counter tops and a spacious island ideal for gatherings. The home includes 3 generously sized bedrooms plus a versatile office, perfect for working from home or4th bedroom. The renovated bathroom is a true retreat, boasting a separate glass-enclosed shower, classic clawfoot tub, and radiant heated flooring. Relax in the recreation room with a charming wood burning fireplace, or escape to your private home movie theatre for the ultimate cinematic experience. Outside, enjoy your beautifully landscaped backyard complete with a gazebo perfect for summer barbecues, relaxing evenings, or hosting friends and family. Don't miss your chance to own this one-of-a-kind home in a sought-after neighborhood close to parks, and all amenities. Features at a glance: 3 Bdrms.+ Office (4th bdrm), New Kitchen with high-end Appliances, Open Concept Living Area, Renovated Bathroom with Clawfoot Tub & Heated Floor, Fireplace, Home Theatre, Private Backyard with Gazebo, Steps from Two Schools, *For Additional Property Details Click The Brochure Icon Below* (id:60365)
868 Highway 8 Highway
Hamilton, Ontario
Tired of City Living? Potential to build your dream home on this 10.19-acre property. Featuring 3 access points from 2 separate municipal roads offering convenience & potential. Tucked underneath the Niagara Escarpment in Stoney Creeks sought-after Fruitland area or simply use the existing all brick 2 story 2,306 sq ft home to your advantage. The main floor includes a spacious bedroom & 4-pc bath, while the second floor adds a Family Room, 2 more bedrooms, a den, 2 balconies & another full bath which is both functional, efficient & ideal for multi-generational living. A wood-burning fireplace with a clay tile flue adds warmth and character to the lower level. Updates include roof (2016), hot water tank (2017), and windows (2005). The original boiler (1995) is operational. A detached tandem garage (867 sq ft) fits up to 4 vehicles, and the large 2-storey barn (approx. 2,800 sq ft) sits to the far left of the property, accessible via the second access pointperfect for workshops, storage, or creative use. Set on a generous lot with escarpment views and minutes from amenities, schools, and the QEW, this is a unique opportunity to own a well-located property with rare flexibility and rural charm. (id:60365)
167 Academy Place
Guelph/eramosa, Ontario
This charming 1,371 + 382 sq ft, 3-bed, 2-storey home is tucked away on a quiet court in a family-friendly Rockwood neighbourhood. Enjoy small-town charm with commuter convenience, just minutes to Hwy 7, the Acton GO Station, and under 20 minutes to Guelph, Milton, and the 401.Ideally located near top-rated schools, parks, and everyday amenities, you're also just minutes from the stunning Rockwood Conservation Area and the villages local shops, cafés, and restaurants.The home offers great curb appeal with shady trees, a mature front garden, a long driveway for six vehicles, and a detached 2-car garage. The front steps and covered porch were redone in 2024, creating a lovely space to enjoy the quiet court.A sliding door off the eat-in kitchen opens to the fully fenced backyard complete with patio space, lush gardens, a garden shed, cedar play structure, and a gate to forest trails.Inside, a bright foyer welcomes you with tile flooring and a spacious front closet. The cozy family room features hardwood flooring, a gas fireplace, and large windows. The eat-in kitchen offers ceramic flooring, under-cabinet lighting, ample storage, and access to the backyard.The dining room, just off the kitchen, boasts hardwood floors and a second gas fireplace, ideal for entertaining. A 2-piece powder room completes the main level. Upstairs, the primary bedroom features a high ceiling, ceiling fan, two bright windows, a walk-in closet, and a private 4-piece ensuite with tub/shower, vanity, and storage. Two additional bedrooms, a linen closet, and a 4-piece main bath complete this level.The finished basement includes a large storage closet, spacious rec room, a 2-piece bath with double-door storage, utility room with washer/dryer, laundry sink, furnace, water heater, workbench, under-stair storage & so much more! (id:60365)
2 Sparrow Crescent E
East Luther Grand Valley, Ontario
Welcome to #2 Sparrow Crescent! This exquisite residence built by Thomasfield Homes is nestled in the quaint and family-friendly town of Grand Valley, and offers a perfect blend of contemporary design and classic charm. Sitting on a 46 x120 foot corner lot of a quiet and private street, you are surrounded by beautiful green space. This 4 year new, 3-bedroom home has been upgraded throughout and meticulously maintained with every attention to detail. Your double door entry with specially crafted glass and Iron doors lead to an open and airy main floor flowing seamlessly into the grand room, dining room and eat-in kitchen from which you can head out into the fully fenced back yard. You will enjoy the main floor as a perfect space for entertaining, relaxed family time and creating memorable moments. The luxurious finishes here include upgraded laminate flooring throughout, dazzling crystal chandeliers, and custom zebra blinds.The grand kitchen features quartz countertops, glass mosaic backsplash, stainless steel appliances and a centre island with additional storage. A lovely powder room completes the main floor. The upgraded hardwood and rod iron spindle staircase leads to the thoughtfully designed 3 bedroom, 2 bathroom second floor. The oversized primary bedroom includes 2!! walk in closets and a spacious ensuite bathroom with gorgeous mirror and lighting over the double quartz-top vanity and a 2 person shower, providing a luxurious space to start and end your day. The additional bedrooms are equally inviting and spacious with large windows and oversized closets; providing plenty of room for family members or guests. The family bathroom also features a quartz-topped double vanity and a glorious skylight filling the entire bathroom with sunshine. Outside, the backyard invites you to relax in privacy, with no neighbours at the back of the property. (id:60365)
125 Dingman Street
Wellington North, Ontario
Discover Refined Living in Arthur, Ontario Welcome to the Cambridge model by Cachet Homes a nearly new, exquisitely designed 4-bedroom, 3.5-bath residence that perfectly blends modern elegance with everyday comfort. With 2,923 sq ft of thoughtfully curated living space, this home is ideal for families who desire room to grow, entertain, and unwind in style. Step inside and experience sun-filled interiors, expansive windows, and an inviting open-concept layout. At the heart of the home is a beautifully appointed kitchen, complete with a gas line for future stove installation ideal for the home chef. The spacious great room creates a warm and welcoming atmosphere, perfect for family time or hosting guests. This home features two luxurious primary suites, each with its own ensuite bath offering flexibility for multigenerational living, guests, or a private retreat. A thoughtfully designed Jack and Jill bathroom connects two additional generously sized bedrooms, ensuring convenience and privacy for the whole family. Enjoy a double-car garage, elegant finishes, and ample storage throughout. The home's true potential lies in the expansive 1,302 sq ft basement, a blank canvas ready for your creative vision whether that's a media room, gym, guest suite, or additional rental unit. Currently tenanted at $3,200/month, the property provides excellent rental income while allowing you time to plan your move or explore investment possibilities. Ideally located close to parks, schools, and everyday essentials, this exceptional home offers the best of small-town charm with modern convenience. Don't miss the opportunity to make this versatile, income-generating gem your own book your private tour today! (id:60365)
124 Church Street
Kitchener, Ontario
Welcome to an investor's dream home! This 2 1/2 story property offers 8 bedrooms, 5 bathrooms, 2kitchens, and 2 laundries with separate entrances to the first unit (main floor and basement) and the second unit (2nd floor and 3rd floor). With everything completely brand new from top to bottom(2025), the home has been tastefully renovated both inside and out. There are 2 new furnaces and 2air conditioning units (both owned). There are separate hydro meters. The 2nd floor kitchen walks out to a beautiful balcony, and the many windows offer an abundance of natural light. This property is situated a very short distance from the University of Waterloo and Laurier University, and is a short walk from public transportation. It's close to major highways, the hospital, schools, parks,and community centers. Don't miss this incredible opportunity for an investment property that leaves you cash flow positive from the start. (id:60365)
53137 Calton Line
Malahide, Ontario
Check out this spacious farmhouse, remodeled to include an expansive vaulted ceiling over the great room (dining, living space) when you first enter the home clad in charming wood finishing. This home is great for a growing family. With 2 full bedrooms and the 3rd having been converted into a family room. Updates include roof (2012 with 30 yr shingles), newer windows, doors and appliances, gas furnace, with backup electrical heat. Lot features large chicken run with cow/horse barn and numerous garden sheds for storage. Great rural neighbours to the east and farmland to the west and north. 12 Minutes from Aylmer and amenities. (id:60365)
Parcelacio St Bernardo #9 - Barichara Colombia, Km 2 Vereda El Llano Pathway
Colombia, Ontario
BARICHARA COLOMBIA, Own the Best Location . Experience breathtaking, unobstructed views of the Suárez River Canyon, the Serranía de los Yariguíes National Park, the Andean mountain range to the east, and the picturesque town of Barichara. Feel proud to live in a home crafted with authentic regional materialsrammed earth (tapia pisada), natural stone, and rich wooden finishes that reflect the soul of Santander. Two Homes in One The Best Location in Barichara. This exceptional property offers two fully independent residences on a single estate, perfect for multi-generational living, hosting guests, or generating rental income. Main Residence: (first property) Enjoy 4 spacious bedrooms, & 4 full bathrooms finished with refined, local touches. Enjoy a generously sized open-concept kitchen with a stainless steel large refrigerator, stove, and dishwasherperfect for entertaining. The family-sized living room opens directly onto a scenic terrace, while the hammock lounge provides 360-degree views of the surrounding beauty. An impressive guest suite or recreational room connects directly to your private soccer field. Independent Guest House (Second Property): A completely separate apartment with its own entrance features 2 large bedrooms, an open living/dining room, a modern open-concept kitchen, and a full 3-piece bathroom. Ideal for guests, caretakers, or as a rental unit. At the heart of the outdoor space is an stunning infinity-edge pool with a built-in Jacuzzi and counter-current propulsion system, perfect for swimming laps or relaxing with a view. The pool is nestled between panoramic terraces and has direct access from the living room and principal bedroom. Next to the pool, enjoy a stone oven and dinning area designed for hosting unforgettable meals. The estate includes, charming stone pathways and retaining walls, a multi-sport court, and large tranquil walking trails shaded by native trees a perfect blend of nature, comfort, rustic design, and timeless elegance. (id:60365)
104 Princess Street
Peterborough, Ontario
Nestled in a quiet, sought-after neighbourhood and just a short walk away from Little Lake this charming 3 bedroom, 1 bathroom home is a must see! Situated on a larger sized lot with 2 road frontages and ample space for parking. The main floor features large windows throughout providing lots of natural light, living room, eat-in kitchen and a spacious family room with gas fireplace and walk out to the back deck. Upstairs you will find 3 bedrooms and a large 4 piece bathroom. Full sized attic area could be fixed up to become an additional bedroom/living space. With downtown just minutes away, you can enjoy convenient access to all the shops, restaurants and amenities Peterborough has to offer. (id:60365)
174 Charles Street
North Huron, Ontario
Step into this beautifully maintained executive raised bungalow, offering 3 spacious bedrooms, 3 bathrooms, and an oversized heated double-car garage with interior access to a fully finished basement. Located in a quiet, family-friendly community that blends small-town charm with the convenience of big-city amenities, this home delivers the perfect combination of comfort, style, and functionality. As you enter the main level, youre greeted by gleaming hardwood floors and a warm, inviting layout. The upgraded wraparound kitchen is a chefs delight, featuring timeless faux subway tile backsplash, ample cabinetry, and modern appliances. The adjoining dining area flows seamlessly to the back deck, ideal for summer barbecues and family meals and overlooking a fully fenced backyard, perfect for children, pets, or the avid gardener. The main living room offers a versatile space for everyday relaxation or entertaining, while natural light pours in from large windows throughout the home. The spacious primary suite easily accommodates a California king-sized bed and offers peaceful views of the backyard, his-and-her double closets, and a luxurious 4-piece ensuite complete with dual vanities. Two additional generously sized bedrooms provide plenty of flexibility, whether for children, guests, or a home office setup. Downstairs, the finished basement is a cozy retreat featuring a natural gas fireplace and a warm, welcoming ambiance, perfect for movie nights or hosting guests. A separate space currently serves as a toy room, but could be easily converted into a hobby room, gym, or additional office. The oversized double-car garage is heated and includes interior home access plus a side yard entry, making it the ultimate "adult toy room" ideal for game-day gatherings, poker nights, or extra entertaining space. This home truly has it all, space, updates, functionality, and charm. Dont miss your opportunity to own this exceptional property! (id:60365)
13045 Highway 35 Highway
Minden Hills, Ontario
Calling all first time buyers, down sizers, and anyone looking for a turn-key home! Having undergone a complete transformation in 2017 this 3 + 1 bedroom bungalow offers terrific value and theres nothing to do here but move in and enjoy! Conveniently located just a few minutes from town this home sits on just over half an acre and offers nearly 2000 sq ft of finished living space. The entire property was overhauled in 2017/2018 so all of your cosmetic finishes as well as your big ticket items (septic, Well pump/water line, furnace, windows, doors, roof etc) have been replaced recently. On the main level you will find open concept living space which flows beautifully from the kitchen (with white shaker cabinetry and large breakfast island) into the oversized living room. 3 terrific sized bedrooms and a 4 piece bath round out this level and there are laminate floors throughout. In the lower level you will find a large rec room/family room which is perfect for movie night, a 4th bedroom, newly finished 2 piece bath as well as plenty of storage. Outside you will find a fenced front yard which is perfect for the 4-legged friends, a raised rear deck with gazebo, as well as some great space to have a fire and entertain. The driveway conveniently wraps all the way to the back of the property where you will find space for all of your outdoor storage needs. If you operate a business or have the need to store equipment this will be the perfect spot. (id:60365)
71 Montrose Avenue
Hamilton, Ontario
Welcome to 71 Montrose Avenue, located in the highly desirable Rosedale neighbourhood! This charming all-brick bungalow offers 3+1 bedrooms and 2 full bathrooms, sitting on a beautifully landscaped lot with a private backyard oasis complete with 2 sheds and a deck perfect for relaxing or entertaining. Enjoy the convenience of a rear separate entrance providing access to both the basement and main level, ideal for potential in-law or income suite use. Inside, youll find a bright living room and bedrooms with gleaming hardwood floors, a fully finished basement. You also get the peace of mind of a durable steel roof. Situated steps from the escarpment, Rosedale Park, and arena, with easy access to the LINC, schools, and shopping, this move-in-ready home is a must-see! (id:60365)
155 Delphi Lane
Blue Mountains, Ontario
Summer Rental Available! Custom-built chalet with over 2,400 sq ft, just steps from Georgian Peaks Ski Club! This beautiful home features a main-floor primary bedroom with ensuite, a sleek modern kitchen with stainless steel appliances, and a spacious open-concept layout. Enjoy your morning coffee on the large front porch or unwind on the back deck overlooking a peaceful, private backyard Upstairs, you'll find three generous bedrooms, a 4-piece bathroom, a spacious great room over the garage (perfect for entertaining or relaxing!), plus an additional 3-piece bathroom. Fully furnished with stylish, modern décor just bring your suitcase! A short walk to Delphi Point Park, where you can catch stunning sunsets and enjoy Georgian Bay water access. An ideal summer escape or family retreat! (id:60365)
1708 North Big Island Road N
Prince Edward County, Ontario
Tucked away on a north-facing, waterfront property once blessed by tomato fields, protected from the prevailing bay wind, this stunning 3+3 bedroom, 3-bathroom home offers a true sanctuary. Cedar trees surround the property, framing green spaces and garden areas, creating an idyllic setting for relaxation.With rare waterfront access to the Bay of Quinte, enjoy serene views, dock access, and endless opportunities for fishing and water sports.This home boasts a truly open-concept design, perfect for entertaining. The main floor features a dream kitchen that flows seamlessly into the spacious living and dining areas, making it ideal for socializing. Additionally, the main floor includes a convenient laundry room for added ease.The primary bedroom suite offers a private retreat with an ensuite, a large closet, and a walk-out balcony that overlooks the waterfront.The lower level is equally impressive, featuring a full kitchen with a walkout to a private patio, making it perfect for guests or outdoor entertaining. This level also includes a spacious recreation room, a media room, a full bathroom, and ample bedroom space. With its separate kitchen and living areas, this space would make a terrific B&B suite or offer room for an extended family, providing privacy and convenience.The property is enhanced by a triple garage with an attached workshop, offering plenty of storage and workspace for hobbies or projects. With a central vacuum system in both the home and garage, along with thoughtful outdoor touches like garden hoses and outdoor hydro spots, every convenience has been considered.This exceptional property is truly one of a kind, offering a blend of comfort, nature, and versatility. Please come see all the bells and whistles this property has to offer in person and prepare to move in! (id:60365)
181 North Jordan Lake Road
Tudor & Cashel, Ontario
Nestled on the serene shores of Jordan Lake, this charming 3-bedroom cottage is a true slice of paradise, offering peace, privacy, and breathtaking, unobstructed views of the water. Imagine waking up to the gentle sounds of loons and the sight of mist rising off the lake, all from the comfort of your own sanctuary.This fully winterized cottage is a perfect year-round retreat, whether you seek a private escape or an income-generating property. The cozy interior boasts 3 comfortable bedrooms and a 4-piece bathroom, designed with your relaxation in mind. Warm up by the indoor wood stove on cool evenings, adding a touch of charm to your experience. Step outside to an oversized deck with modern glass railings that frame stunning views of the lake. A four-piece dock extends into the calm waters, ideal for fishing, enjoying a peaceful sunset, or simply soaking in the beauty of Jordan Lake. When winter arrives, the dock is easy to put away for the season.The property includes everything you need for immediate enjoyment or to rent right away: all indoor and outdoor furniture, appliances, washer/dryer, TV, window coverings, high-speed internet, and more. Outdoor enthusiasts will love the canoe, pedal boat, SUP, all included in the sale. A BBQ with canopy ensures that you can enjoy outdoor cooking in any weather. A long driveway offers parking for up to six cars, while the lot is large enough to build a bunkie for extra guests. The public boat launch is just a short drive away, and the road is municipally serviced, with driveway plowing under contract for your convenience. Whether you prefer swimming off the dock, kayaking, exploring the mini islands, fishing, snowshoeing, or snowmobiling, this cottage offers endless opportunities for recreation in every season. Only 2.5 hours from Toronto, with no cottages across the lake, you'll find the perfect mix of tranquility, beauty, and privacy. Experience the best of Canadian cottage life with Jordan Lake at your doorstep. (id:60365)
37 Vincent Street
Centre Wellington, Ontario
Discover Comfortable Living At 37 Vincent Street In Fergus. Located In A Quiet, Family-Friendly Area, This Home Combines Practically With Comfort. This Well-Designed 4-Bedroom Home Offers Privacy With No Neighbours Across The Street, Providing A Peaceful Setting From Your Front Door. The Primary Bedroom Stands Out With Two Walk-In Closets And A Spacious Ensuite Featuring Double Sinks, Separate Shower And Tub. The Second Bathroom Also Includes Double Sinks For Added Convenience, And All Bedrooms Are Generously Sized. The Main Floor Laundry Adds Everyday Practicality, While The Great Rooms' Fireplace Creates A Welcoming Focal Point For Gatherings. The Eat-In Kitchen Is Equipped With Stainless Steel Appliances, A Built-In Electric Cooktop, Two Built In Ovens, A Space For Your Microwaves, An Island For Extra Workspace, And A Separate Pantry For Organized Storage. California Shutters Throughout. An Unfinished Basement With A Rough-In Offers Flexibility For Future Renovations. A Large Backyard With A Firepit For Your Family's Enjoyment. This Home Offers The Perfect Blend Of Spaciousness, Functionality, In A Coveted Neighborhood. Schedule Your Private Tour Today To See All It Has To Offer. (id:60365)
B - 3 Spring Lane
Brantford, Ontario
Welcome to Your Dream HomeDiscover the perfect blend of elegance and functionality in this exquisite 2312 sqft luxury townhome. With 3 spacious bedrooms and 3 bathrooms, this home provides a truly exceptional living experience. The open-concept main floor is a masterpiece, featuring rich hardwood flooring that exudes warmth and sophistication. The large kitchen area is a chefs dream, complete with a stunning 10 island, perfect for meal preparation and entertaining. Vaulted ceilings in the bedrooms enhance the sense of space, creating an airy and serene retreat you'l love to return to.The thoughtfully designed lower level offers fantastic income potential, complete with a full bathroom and rough-ins for a kitchen. This versatile space can easily be This versatile space can easily be customized to suit your needs whether as an additional living area, rental suite, in-law suite, or home office.Enjoy the added convenience of an attached garage, providing secure parking and extra storage. This freehold townhome effortlessly combines modern amenities with timeless charm, making it the ideal choice for those seeking the perfect home in a vibrant and welcoming community. Don't miss this incredible opportunity-this home is truly a gem and a must-see! (id:60365)
573 Burnett Avenue
Cambridge, Ontario
Welcome home to 573 Burentt ave. This bright and spacious 3 Bedrooms plus 1 bedroom in the basement, 4 bath home sits on a quiet street in the sought after area of North Galt. Offering approximately 2200 SF of finished living space in a prime location within a family friendly neighborhood close to the 401, Shopping, Schools, Parks, trails, recreation center. The ground level has living dinning room with big bay window. Upstairs you will find large windows letting in tons of light, 3 large bedrooms and 2 washrooms. The basement is fully finished with another full bath, 4th bedroom, living room, kitchen and laundry room. Built in approximately 2002, Shingles replaced in 2023. AC is replaced in 2024. Newly painted and newly installed pot lights throughout the home. ** This is a linked property.** (id:60365)
121 Grey Rd 17b
Owen Sound, Ontario
Main floor rented for $2,100/month. 2nd floor vacant consists of 2-bedroom, an open room with rough-in kitchen. Seller in the process of finishing it into a 2nd apt. (could be bought As Is or finished). House is on municipal water. Sewer is on the street very near subject property. About 1 acre lot. Potential future development. Also known as: 1053 9th Ave W, Owen Sound. (id:60365)
Unit 2 - 5749 Summer Street
Niagara Falls, Ontario
Fully Renovated 2-Bedroom Unit for Lease All Inclusive! Be the first to live in this beautifully renovated unit featuring modern finishes and noise insulation. This bright and spacious 2-bedroom, 1-bathroom unit is move-in ready and offered at $1,900/month all-inclusive, tenants only pay for their own Wi-Fi and cable. Located in a prime Niagara Falls location, just minutes from downtown, Lundys Lane shopping district, schools, the hospital, and both the bus and GO stations. Quick access to Highway 420 and QEW makes commuting a breeze! Enjoy one included parking space, with additional parking available for a fee. A brand-new coin-operated laundry room (2024) is conveniently located on the basement level. Available immediately. Great opportunity to live in a freshly renovated home steps from all major amenities! (id:60365)
1834 10th Line W
Trent Hills, Ontario
120 Workable Acres And 30 Acres Of Pasture And Woods With A Pond. Municipal Road, School Bus Route, Minutes From Campbellford. Includes a 2-Storey House With 4 Bedrooms, Eat-In Kitchen, Large Living Room, Chicken Coops, Large Workshop Garage, Loafing Barn, Storage For Round For Fields. Extra Bonus: 20 Greenhouse Main Structures. Newer electrical system(2019), Newer Propane gas furnace(2019), Newer Roof(2023). Size of Two Storey House: Approx. 955 Sqft for 1st floor , 955 Sqft for 2nd floor, 646 Sqft for Basement. (id:60365)
62 Evans Street
Prince Edward County, Ontario
Welcome to this brand new build 3-storey freehold townhome, offering the perfect blend of modern living and charming County lifestyle. Located in one of the most sought-after areas in Prince Edward County, this home boasts 3 spacious bedrooms, 2.5 bathrooms, and plenty of room for both relaxation and entertaining. (id:60365)
1129 Foreman Road
Muskoka Lakes, Ontario
This lovely, well-maintained home and cottage in Port Carling Muskoka offers a spacious and bright living area with an abundance of natural light, complemented by a cozy gas fireplace and pot lights. The open-concept layout flows effortlessly to an expansive deck and screened gazebo, where you can enjoy peaceful views of Mirror Lake. The lower level features 2 additional bedrooms, a large recreation room with a walk-out and separate entrance, perfect for extra living space, along with a recently updated washroom. Set on a beautifully treed 2.7-acre lot with 425 feet of road frontage, this property provides both privacy and convenience. Located just a short distance from shops, boat landings, and public beaches, it's ideal for families and outdoor enthusiasts alike. A perfect blend of comfort and location for all ages! (id:60365)
687 Spitfire Street
Woodstock, Ontario
Set on a premium 55-foot lot in one of Woodstocks most desirable north-end neighbourhoods, 687 Spitfire Street is a showstopper that blends space, style, and function in all the right ways. Featuring a rare 3-car garage with a full concrete triple-wide driveway, this home delivers the curb appeal and practicality that growing families crave. Inside, enjoy a thoughtfully designed living space, plus a fully finished basement with 2 additional bedrooms, a full bathroom, and a spacious open-concept rec areaperfect for movie nights, a home gym, or in-law potential. The main floor offers a seamless open-concept layout with a modern kitchen, stainless steel appliances, a large dining area, and a welcoming living room that opens to the backyard deckideal for summer BBQs and relaxing evenings. Upstairs, you'll find 3 spacious bedrooms, including a primary suite with walk-in closet and private ensuite, along with a second full bath and upper-level laundry for added convenience. Step outside to your fully fenced backyard with a generous deck and room to entertain, garden, or let the kids play freely. Located in a quiet, family-friendly community with parks, schools, and trails nearby, and just minutes to shopping, restaurants, and quick highway access (401/403), this home offers the ideal balance of small-town warmth and commuter convenience.Homes like this are raredont miss your chance to make it yours! (id:60365)
214 Blackburn Drive
Brantford, Ontario
Welcome To 214 Blackburn Dr., Your New Home In Brantford's Sought-After West End! Nestled In A Quiet, Family-Friendly Neighborhood, This Move-In-Ready Gem Offers 3 Spacious Bedrooms, Including A Master Suite With An Ensuite, And 2.5 Bathrooms. The Convenience Of Bedroom-Level Laundry And Direct Access From The Single-Car Garage Adds To The Home's Appeal. The Unfinished Basement Invites You To Use Your Creative Mind To Transform It Into Your Own Cozy Escape.Built In 2008, This Home Requires Minimal Updates, Allowing You To Make It Your Own With Ease. Upgrades Include A Fully Enclosed Rear Fence, A Tankless Hot Water System, And Low POTL Fees Of Just $77 Per Month. Located Close To Schools, Shopping, And Amenities, This Home Offers Everything You Need Within Reach.For Nature Lovers And Outdoor Enthusiasts, Hickory Park And Wyndfield West Park Are Just A Short Walk Away. These Beautiful Parks Provide The Perfect Spots For Relaxation And Recreation. Whether You're Looking To Enjoy A Picnic, Take A Peaceful Stroll, Or Let The Kids Play, Both Parks Offer Serene Escapes Amidst The Bustling Community. With Scenic Trails And Green Spaces, Hickory Park And Wyndfield West Park Are Ideal Places To Unwind And Connect With Nature. This Truly Is The Perfect Place To Call Home! (id:60365)
114 Reding Road
Hamilton, Ontario
Modern prairie-style architecture in the heart of historic Ancaster. This recently completed two-storey custom house, features 5 bedrooms, 5+1 bathrooms with heated floors, a luxurious primary suite with a walk-through closet, and a main floor guest/in-law suite. Perfect for any culinary enthusiast, the gourmet kitchen includes a spacious waterfall quartz island, high-end appliances, two dishwashers, and a butler's pantry. This contemporary property offers two laundry rooms, three gas fireplaces, a cedar sauna, a heated salt water 32'x16' rectangular pool, and professionally designed gardens backing on Mansfield Park. Large expanses of glass and an open floor plan allow for enjoyable circulation and a tranquil connection to nature throughout the house. Walking distance to restaurants, arts centre, scenic Ancaster Mill, conservation area and hiking trails, renowned Hamilton Golf and Country Club, all-season tennis courts, library, shopping, schools, and other amenities. Ceiling speakers, alarm system, security cameras. Whole house Cat6 wired network. Electrolux wine cooler in butler's pantry. Two dishwashers. Central vacuum and att. Towel warmers and electrical fixtures. Heated floors in all bathrooms. (id:60365)

