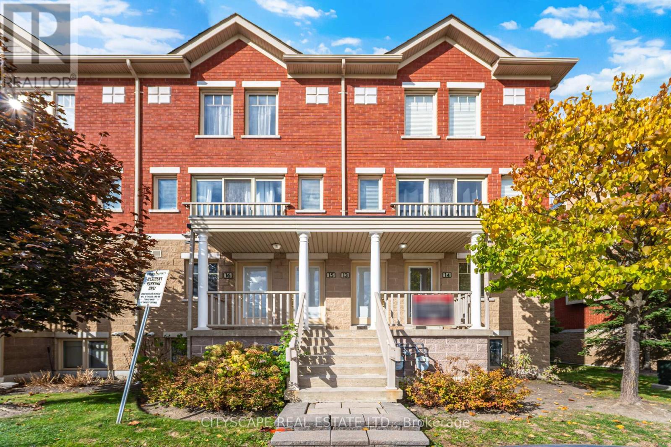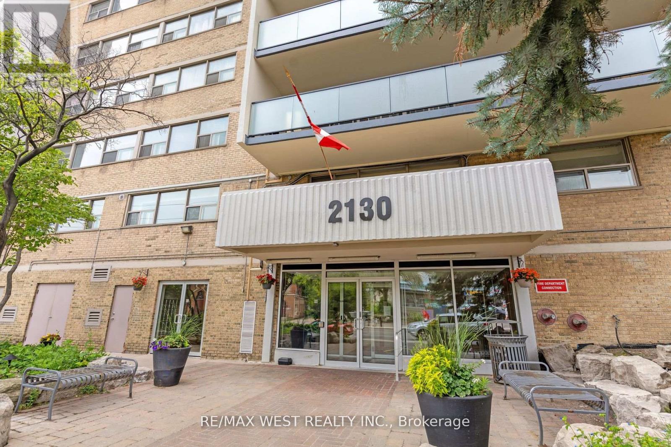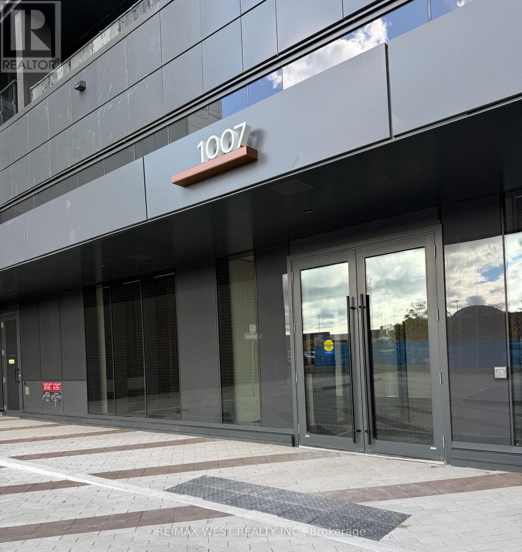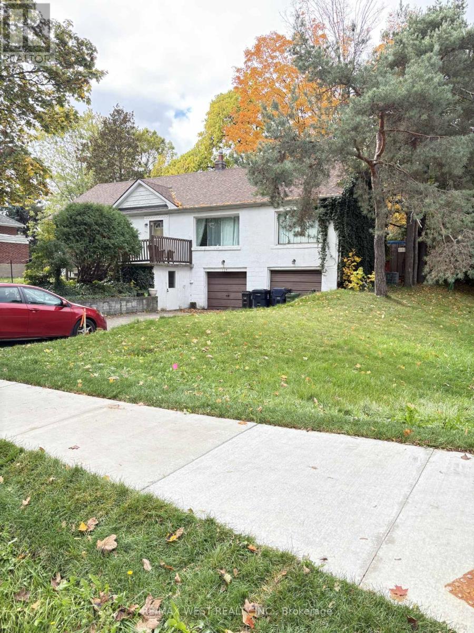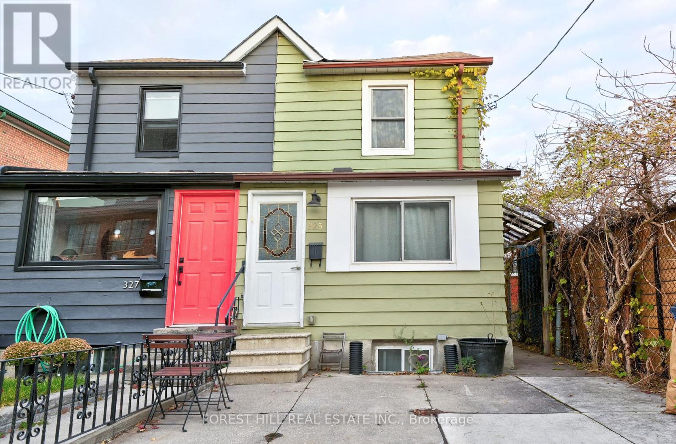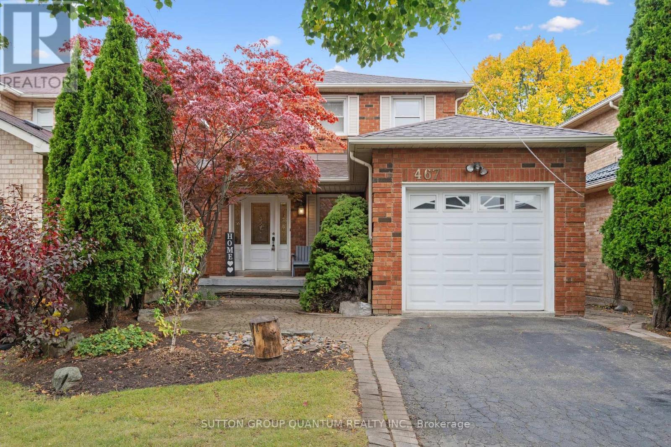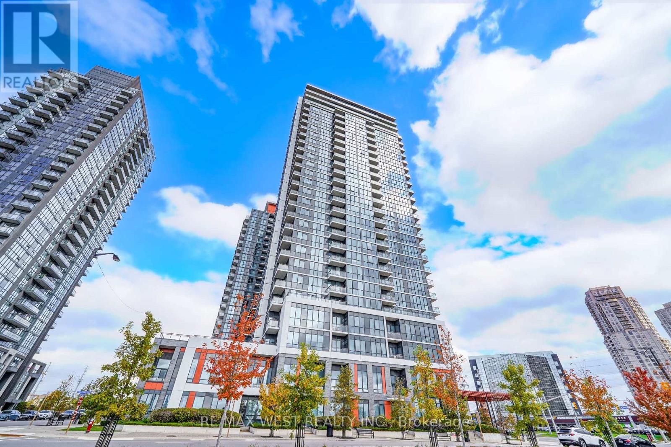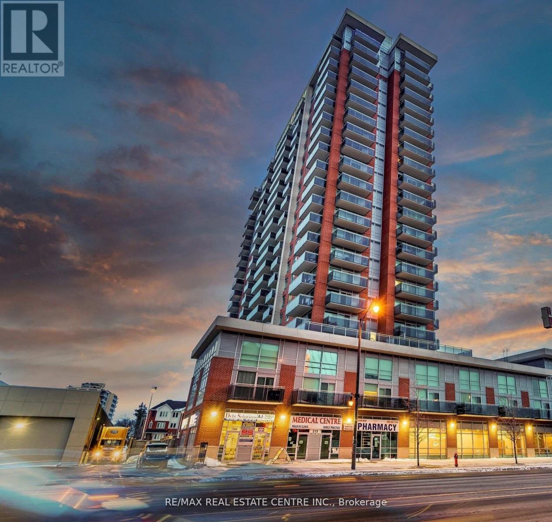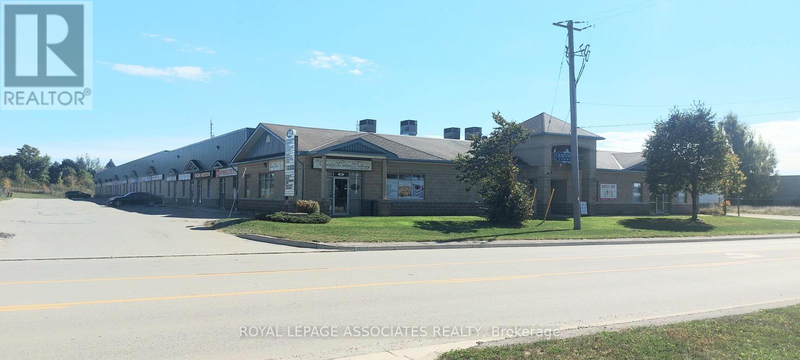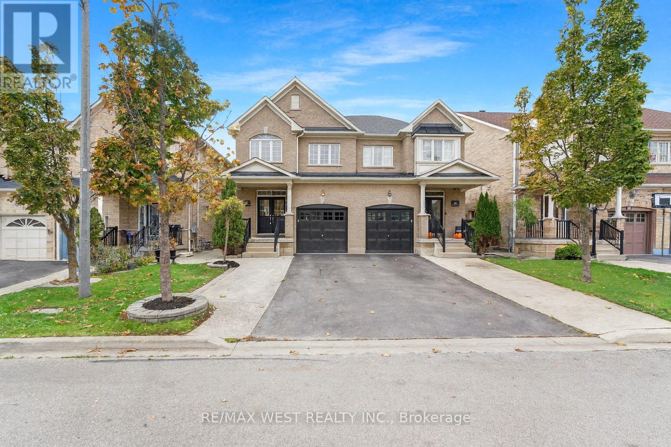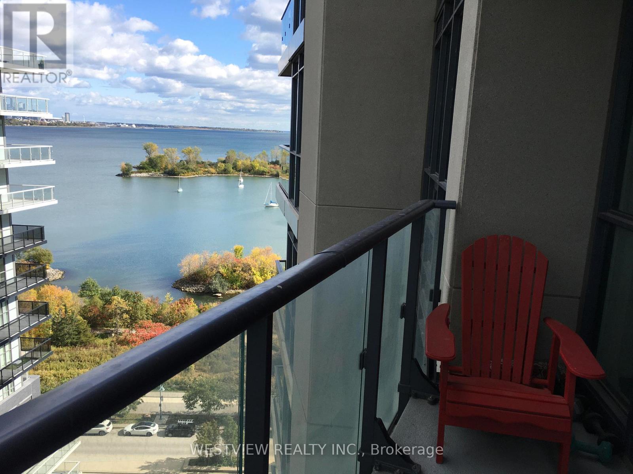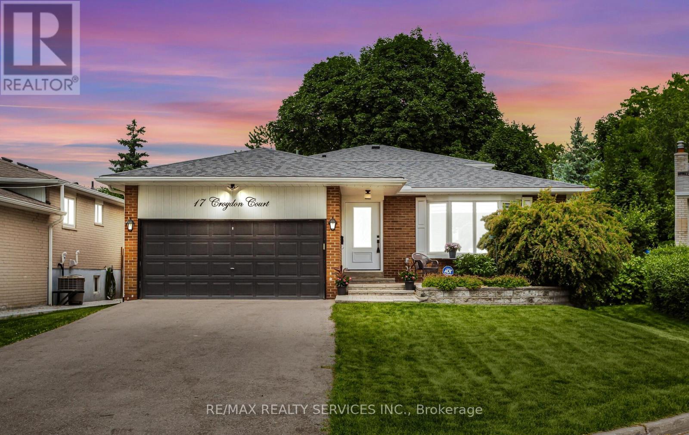14 - 5050 Intrepid Drive
Mississauga, Ontario
Beautiful End-Unit Townhome in Sought-After Churchill Meadows! Welcome to this stunning two-bedroom, end-unit stacked townhouse built by Great Gulf, ideally located in the high-demand Churchill Meadows community near Ridgeway Plaza and convenient amenities This bright and spacious home offers a functional open-concept layout, featuring laminate flooring throughout (no carpet!) and plenty of natural sunlight. The inviting living and dining areas flow seamlessly together, perfect for both everyday living and entertaining. The modern kitchen boasts a stylish backsplash and a convenient breakfast bar. Enjoy two generous bedrooms, including a primary with a double closet, in an immaculate, move-in-ready home that shows true pride of ownership. Hot water heater is owned (2025), Newer stove (2025) (id:60365)
404 - 2130 Weston Road
Toronto, Ontario
Welcome to This Well-Maintained and Spacious 2-Bedroom, 2-Bathroom Condo in a Convenient Toronto Location. This Functional Layout Offers a Generous Open-Concept Living and Dining Area, Large Windows That Fill the Space With Natural Light, and a Walk-Out to a Private Balcony, Perfect for Relaxing or Entertaining. The Unit Features Two Well-Sized Bedrooms, Including a Primary Suite With Its Own Ensuite and Ample Closet Space. Ideal for First-Time Buyers, Downsizers, or Investors Looking for Exceptional Value. Located in a Secure, Well-Managed Building With Underground Parking and Essential Amenities. Enjoy Easy Access to Ttc, Costco, UPS Express, and Just Minutes to Highway 401/400, Schools, Parks, Shopping, and More. Don't Miss This Affordable Opportunity to Own a Spacious Condo in a Prime Location. (id:60365)
228 - 1007 The Queensway
Toronto, Ontario
Be the first to live in this stunning, brand-new 2-bedroom, 2-bathroom suite at Verge Condos. Designed with modern comfort in mind, this bright, open-concept home features floor-to-ceiling windows that fill the space with natural light. The sleek kitchen is equipped with stainless steel appliances, and generous cabinet space, perfect for cooking and entertaining. Both bedrooms are spacious and include large closets for ample storage. Enjoy your private balcony, in-suite laundry, and the convenience of one underground parking spot and one locker. Amenities include a fitness centre, party room, co-working space, children's playroom, and a golf simulator. Gas hook-up on balcony for private BBQ. Steps from transit, shopping, restaurants, parks, and easy access to the Gardiner Expressway. Includes internet and window coverings to be installed. (id:60365)
110 Meadowbank Road W
Toronto, Ontario
Outstanding Opportunity in a Prime Toronto Location. Detached Home With City-Approved Plans to Renovate, Rebuild a Dream Single-Family Residence, or Construct a Legal Duplex. Ideal for Builders, Investors, or End Users. Flexible Options!! Fix Up, Rebuild, or Develop. Steps to Amenities, Transit, Airport, and Major Highways, Schools. All Approved Drawings Available Upon Request, the Choice Is Yours!! (id:60365)
325 Westmoreland Avenue N
Toronto, Ontario
Legal Triplex - Turnkey Investment or Multi-Generational Living Opportunity! Welcome to this bright and spacious legal triplex featuring 3 self-contained one-bedroom units, each with its own private entrance. Thoughtfully designed for comfort and functionality, all units feature laminate flooring throughout and are filled with natural light. Ideal for investors or families, this property is currently operating as a successful Airbnb, but also offers incredible potential for long-term tenants or extended family living together. Additional features include: Shared washer and dryer in a common area, 1 pad parking space, Private workshop at the rear of the property - perfect for hobbies, storage, or additional workspace. Steps to TTC transit and the vibrant restaurants on Toronto's coolest Street - Geary Ave. All furniture included - move in or rent out immediately! Don't miss this fantastic opportunity to own a versatile and fully furnished triplex in a highly convenient location. (id:60365)
467 Petawawa Crescent
Mississauga, Ontario
Fabulous Family Home. Shows 10++. Renovated & Upgraded. Eat In Kitchen With Stainless Steel Appliances, Backsplash. Renovated Bathrooms, Modern Fixtures. Hardwood Floors In Living & Dining, offering perfect blend of style and modern touch in every corner. Spacious foyer allows abundant natural light. Main level boasts thoughtfully designed open concept layout, creating a seamless flow better living space. This home will provide exceptional living experience for your family! Recent updates include a new Roof (2024), Furnace & A/C (2021), both fully serviced in 2024. Perfectly located near Highways 403/401 and Mississauga Transit. Close to trails, parks, Schools, Central Parkway Mall, Square One Shopping Centre, Mississauga Valleys Community Centre, golf course and so much more! Don't miss out, visit today, much more to see... (id:60365)
1209 - 75 Eglinton Avenue W
Mississauga, Ontario
Welcome to this beautifully designed 2-bedroom, 2-bathroom corner unit at the Pinnacle Uptown -in the heart of Mississauga! This condo offers 9-foot ceilings with a bright open-concept layout perfect for modern living. The floor-to-ceiling windows flood the space with natural light, modern finishes throughout, including granite countertops, sleek cabinetry, stainless steel appliances. This luxury condo offers state of the art fitness centre, pool, 24-hour concierge, party/media room, and so much more! Desirable location close to cafes, shopping, major highways 401 & 403, schools, parks, recreation centres and public transit. (id:60365)
301 - 215 Queen Street E
Brampton, Ontario
Welcome to 215 Queen St. E Unit 301! This studio condo apartment with high ceilings creates a more spacious, modern vibe. While Boasting An Open Concept Layout W/ A Private Balcony, The Pride Of Ownership Is Evident Through Out The Maintenance Of This Property. Located in the heart of Brampton close to all major highways. Affordable Condo Fees Include: Building Insurance, Exercise Room, Party/Meeting Room, Security Guard, Visitor Parking, Long Balcony, Central Air Conditioning, Common Elements, Heat, Water, A 24Hr Security Concierge, & Many More Amenities. This is a must see! (id:60365)
7 - 48 Centennial Road
Orangeville, Ontario
Why rent when you can own and invest in your future? This exceptional opportunity offers ownership of a unit that is partially leased, generating income. The remaining space is vacant ideal for your own business or to lease for additional revenue. This versatile industrial unit includes three offices, reception, a washroom, and additional second-floor storage or potential for redesign. Ideally situated just north of Centennial Road, the property benefits from high visibility with prominent signage. Zoned M1, it supports a wide range of permitted uses. (id:60365)
102 Everingham Circle
Brampton, Ontario
Welcome to this impeccable home where natural light flows freely and every detail has been thoughtfully curated. With sun light travelling throughout, you'll immediately feel the warmth and welcoming atmosphere. This stately home offers spacious living areas designed for both comfort and style, perfect for families who appreciate elegance and functional layout. Inside you'll find generous bedroom space, pristine bathrooms, upgraded finishes, and abundant storage. The home's flow and layout creates an effortless transition from day-to-day living to entertaining guests. Outside, this neighborhood stands out for its quiet, well-maintained streets, green spaces, and proximity to quality schools. Excellent access to shopping, major commuter routes, parks and transit enhances convenience while maintaining a strong sense of community. This is more than just a house, it's a home with presence and personality, waiting for you to make lasting memories. A true must see for those seeking an exceptional living experience. Some photos are VS staged. (id:60365)
1309 - 59 Annie Craig Drive
Toronto, Ontario
Beautifully appointed one bedroom corner unit offering views of the lake and city. Featuring both East & West exposure, plenty of natural light. Freshly painted & new laminate flooring thru-out. Features a Large living space with a separate kitchen area allowing for you to furnish the space to suit your needs. Wall mounted TV, new leather couch, kitchen island and stools can also be included at no additional cost if required. (can also be removed) One parking spot and storage locker included. Building offers excellent amenities. Steps to coffee shops & local restaurants. Take advantage of the miles of waterfront walking / biking paths at your door step. (id:60365)
17 Croydon Court
Brampton, Ontario
Absolutely Gorgeous Home! Perfectly suited for larger families or savvy investors! Very clean & well maintained! Huge premium irregular shaped treed lot w' an 80.50ft rear! This beauty showcases carefully thought-out renovations including the stylish kitchen & washrooms. Spacious 4 level backsplit featuring a double garage & 8 car parking! Premium court location. No sidewalk! The Kitchen features white cabinetry, decor backsplash, quartz counters, tile flooring, stainless steel appliances, valance & pot lighting + 2 large windows for plenty of natural daylight! Combined L shaped Living & Dining room area's with crown moulding & hardwood flooring. The Living rm features a 4 panel window O/L'g the front yard & patio. A mid level expansive Family room has engineered hardwood flooring, 2 large windows, pot lights, french doors & a neutral decor. Additionally, this level features a modern 3pc washroom w' a frameless glass shower enclosure, office &/or 4th bedroom + a convenient side entrance. All 3 bedrooms on the upper level have hardwood flooring, built in closets & large windows. Spacious 5pc main bathroom offering double sinks. The lower level offers added finished space featuring a large recreation rm w' a wet bar and a stainless steel fridge for convenience. This lower level also has an attractive modern 3pc washroom with a frameless glass shower panel. The laundry room & storage is also located on this level. Extras: CAC, Furnace, HWT, HRV unit all owned & installed Feb. 2022. Roofing shingles (June 2019). Exterior doors (May 2021) Fully fenced backyard with a patio & side entry gate. Close to schools, the Bramalea City Centre, Parks, Public transportation including the GO Station, restaurants & more! Short drive to Hwy 407 & 410. (id:60365)

