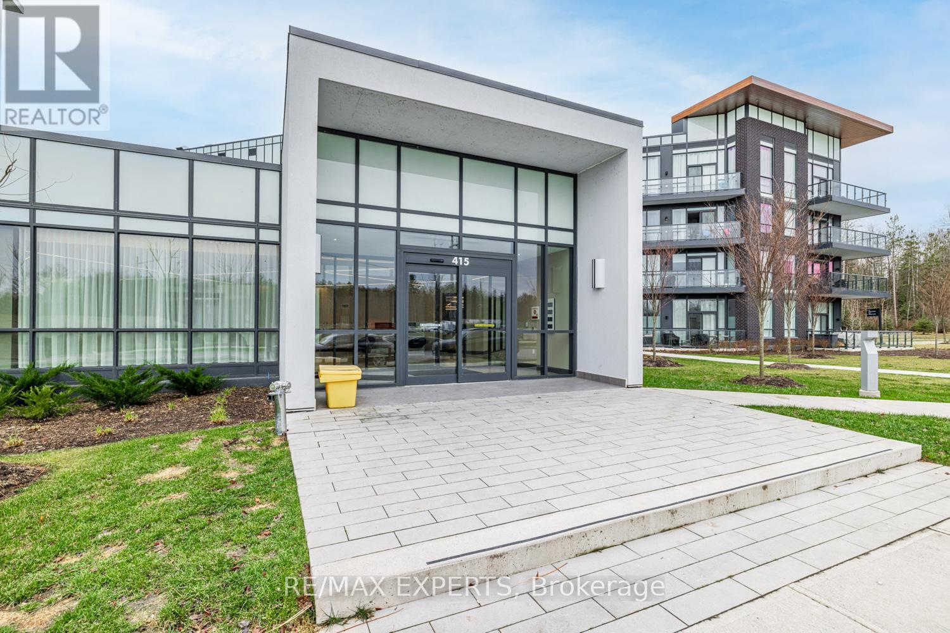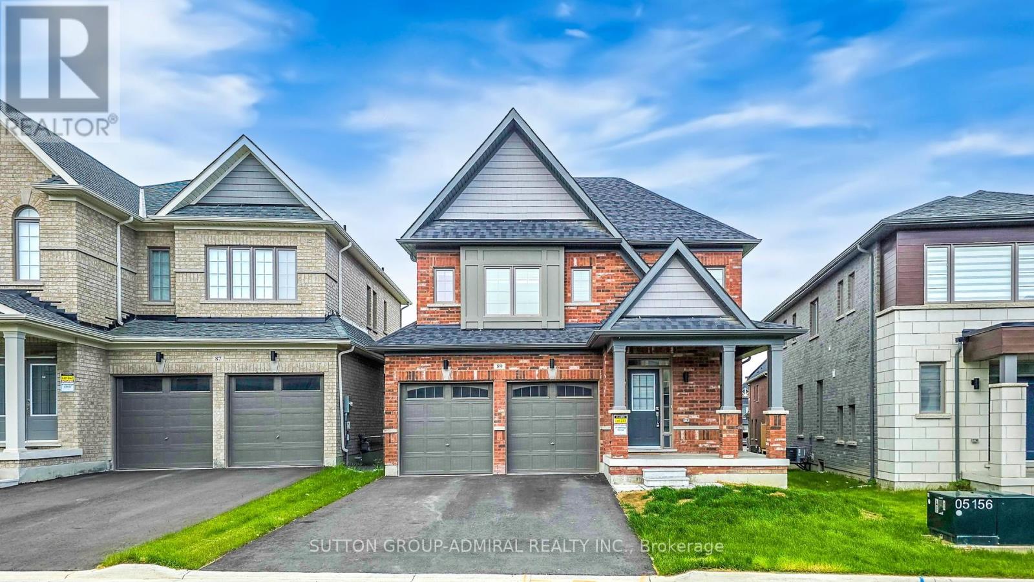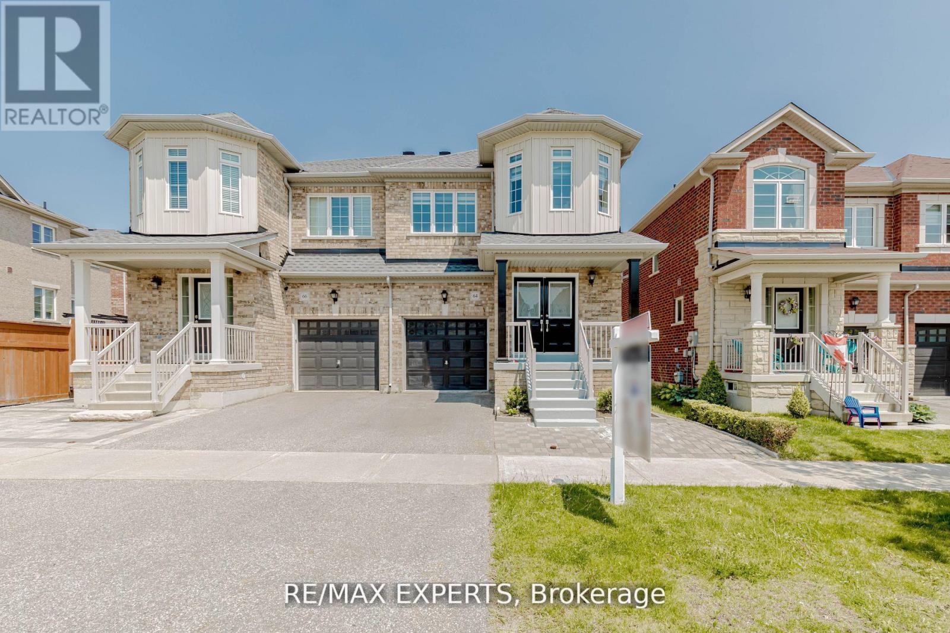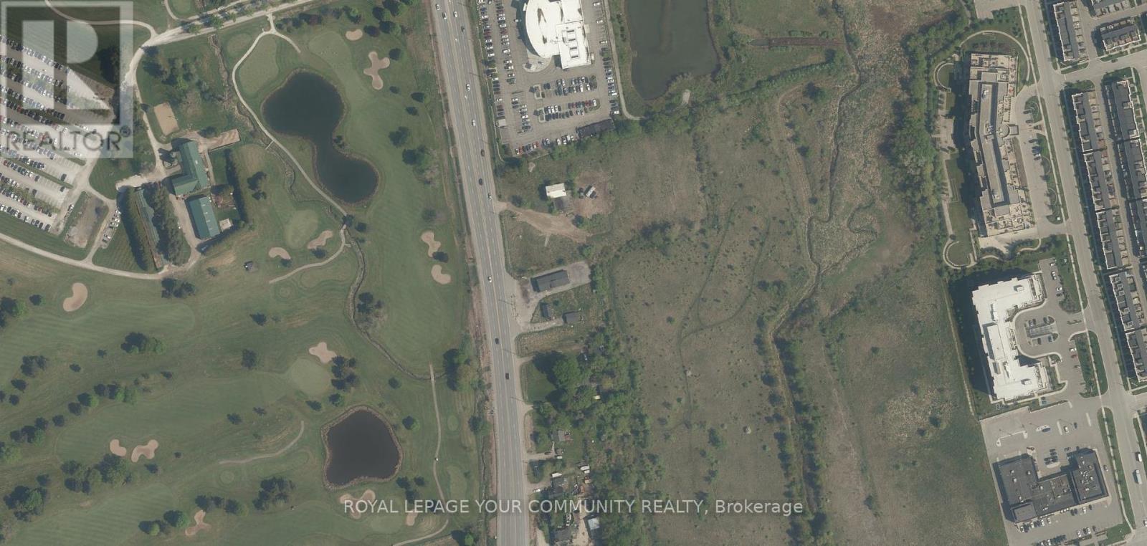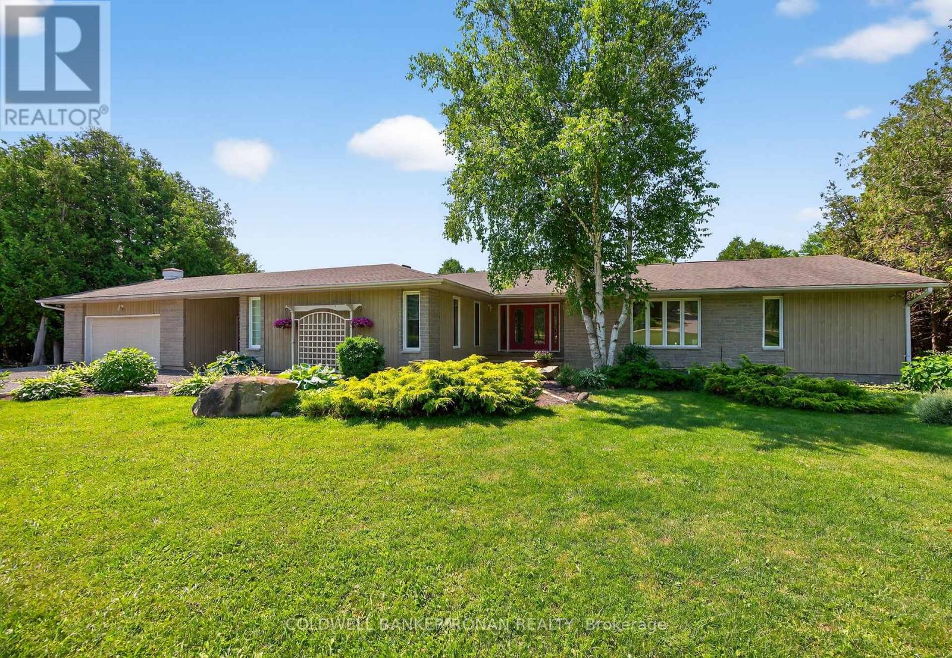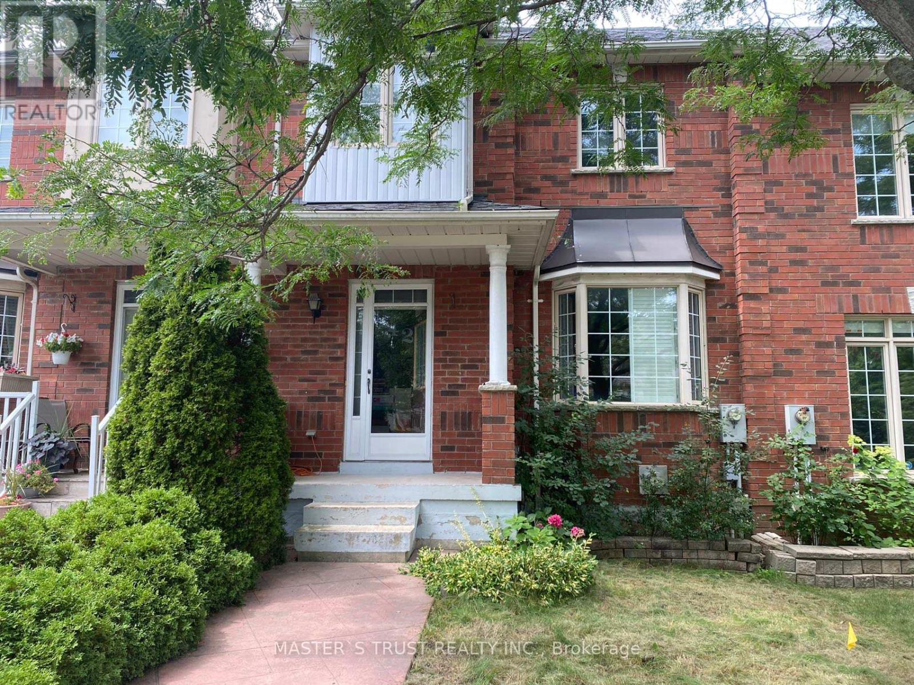1703 - 898 Portage Parkway
Vaughan, Ontario
Welcome to the luxurious Transit City 1, located in the heart of Vaughan Metropolitan Centre. Just steps away from the TTC subway station and regional bus terminal, this spectacular corner unit features 2 bedrooms plus a den and 2 full bathrooms. The sun-filled space includes a modern open-concept kitchen with a quartz countertop and high-end integrated appliances. Enjoy smooth 9 ft ceilings, floor-to-ceiling windows, and a large balcony offering unobstructed southeast views. Parking is included. Minutes from York University, Vaughan Mills Shopping Centre, Highways 400, 407, and 7, as well as parks, libraries, schools, supermarkets, and restaurants. (id:60365)
105 - 415 Sea Ray Avenue
Innisfil, Ontario
Stunning largest 1 bedroom 1 bathroom unit located on the 1st floor of High point building this beautiful unit has an open concept layout 10ft ceiling, large kitchen and kitchen island, lots of storage space, floor to ceiling windows, location is great close to the lobby, and all the building amenities, all season hot tub, pool, party room (id:60365)
37 Arianna Crescent
Vaughan, Ontario
Client RemarksTalk Of The Town(s) And You'll See Why. This Is Completely Freehold - No Maintenance Fees, No POTL, No Mystery Charges - Just A Proper, Upgraded Townhouse In Upper Thornhill/Patterson That Actually Makes Sense. With Over 2,159 Square Feet Of Finished Space Plus An Untouched Basement Ready For Your Future Gym, Storage Room, Playroom, Or "We'll Figure That Out Later" Zone, This Home Delivers Function And Style. The Main Floor Gives You 10-Foot Smooth Ceilings, Freshly Painted Walls, Upgraded Lighting, And An Open-Concept Layout Built For Entertaining (Or Flexing Your Square Footage).The Kitchen Keeps The Upgrades Coming With Brand New Stainless Steel Appliances, A Huge Quartz Island, Tiled Backsplash, And A Pantry So Big It'll Make Your Costco Haul Feel Small. Upstairs, The 9-Foot Ceilings Continue Alongside Three Proper Bedrooms, Including A Primary Retreat With His And Hers Closets, A Private Balcony, And A Sleek Five-Piece Ensuite With A Glass Shower & Tub. The Lower Level Offers A Bright Recreational Room, A Bonus Powder Room, Direct Garage Access, And A Walk-Out To Your Backyard - No Neighbours Breathing Down Your Neck, Just Space To Enjoy. No Sidewalk Out Front Means More Parking, Less Shovelling, And One Less Thing To Stress About. All This In A Real Community - The Kind Where You Actually Know Your Neighbours, Dogs Stroll By On Leash, Kids Ride Bikes Until Sundown, And Strollers Are Part Of The Traffic. You're Walking Distance To Top-Ranked Schools Like Nellie McClung, Stephen Lewis Secondary, St. Anne, St. Theresa Catholic, and Bialik Hebrew School, Plus Parks, Trails, Community Centres, GO Transit, Shops, And All The Reasons Families Love This Neighbourhood. Modern. Functional. Freehold. And In A Community Where It Still Feels Good To Call Your Neighbours Neighbours. (id:60365)
89 Kentledge Avenue
East Gwillimbury, Ontario
Welcome To 89 Kentledge Avenue, A Beautifully Appointed Home Located In The Highly Desirable Holland Landing Community Of East Gwillimbury. This Spacious And Thoughtfully Designed 4-bedroom, 3-bathroom Property Is Ideal For Families Looking To Settle In A Peaceful Neighbourhood While Still Enjoying Convenient Access To Amenities, Schools, Parks, And Major Commuter Routes. The Home Boasts An Open-concept Main Floor Layout That Is Both Functional And Inviting. As You Enter, You're Greeted By A Bright And Spacious Dining Area Just Off The Foyer, Perfect For Entertaining Or Hosting Family Dinners. The Kitchen Is A True Centrepiece, Featuring A Large Centre Island, Stainless Steel Appliances, And A Comfortable Breakfast Area That Seamlessly Flows Into The Living Room. A Cozy Fireplace Anchors The Living Space, Creating A Warm And Welcoming Atmosphere For Relaxing Evenings Or Gatherings With Guests. Natural Light Fills The Main Floor, And A Walk-out From The Breakfast Area Leads To A Private Deck, Ideal For Summer Barbecues Or Enjoying Your Morning Coffee Outdoors. Upstairs, You'll Find 4 Generously Sized Bedrooms, Including A Spacious Primary Suite Complete With A Luxurious 5-piece Ensuite Bathroom, Featuring A Soaker Tub, Separate Shower, And Dual Sinks. A Second 4-piece Bathroom On The Upper Level Offers Added Convenience For The Rest Of The Family With Modern Finishes. If That's Not Enough - The Entire 2nd Floor Has Brand New Carpet! The Full Unfinished Basement Presents An Excellent Opportunity To Expand Your Living Space With A Home Office, Gym, Rec Room, Or Additional Storage, Customized To Fit Your Needs. Situated In A Quiet, Family-friendly Area, 89 Kentledge Avenue Combines The Comfort Of Modern Living With The Charm Of A Well-established Community. Whether You're Upsizing, Relocating, Or Looking For A Home To Grow Into, This Property Offers The Space, Layout, And Location To Suit Your Lifestyle. **Listing Contains Virtually Staged Photos.** (id:60365)
64 Peppertree Lane
Whitchurch-Stouffville, Ontario
Absolute Show-piece in the Heart of Stouffville! This luxurious and spacious 4-bedroom semi features a grand double door entry and a bright eat-in kitchen with a Quartz Countertop and extended breakfast bar. Thousands spent on quality upgrades including new Engineerd Hardwood flooring on both main and second floors, quartz countertops in all bathrooms, interior Led potlights, water softener, and fresh paint throughout. The large primary bedroom boasts a 5-piece-ensuite with a soaker tub and separate shower. Roof shingles replaced in 2024 for added peace of mind. Beautiful open-concept layout that shows like a model-don't miss the virtual tour! with a spacious backyard perfect for summer enjoyment. Sun-filled and move-in ready, located and library. An incredible home in a fantastic location-style, value, and comfort all in one !. (id:60365)
12355 Highway 48 Highway
Whitchurch-Stouffville, Ontario
12355 Highway 48 in Stouffville is a flat, level vacant land parcel with direct highway frontage. Surrounded by established commercial properties, the site benefits from strong visibility and daily traffic exposure. Buyer to verify all zoning, servicing availability, and permitted uses with local authorities. Lot Details-Frontage: 60 ft-Depth: 221 ft-Lot area: approximately 0.30 acre. Key Features: Flat topography ready for site planning, Prominent Highway 48 exposure with signage potential, Neighbouring commercial uses on all sides, Buyer responsibility to confirm servicing and development parameters, Convenient proximity to Stouffville GO Station, schools, and shopping. ***Buyer to conduct full due diligence regarding zoning, servicing, and potential uses. (id:60365)
10 Margaret Avenue
Adjala-Tosorontio, Ontario
Welcome to this extraordinary custom bungalow, offering over 4,000 sq. ft. of beautifully finished living space designed for ultimate comfort, spaciousness and versatility. Nestled on a serene 1.49-acre lot in the highly sought-after Adjala-Tosorontio area, this property is perfect for multi-generational living or accommodating extended families. The main level features four generously sized bedrooms, a bright and open-concept living area and seamless indoor-outdoor flow. The walk-out basement is a complete living space on its own, with two additional bedrooms, a full kitchen, and a private entrance ideal for in-laws, guests, or potential income opportunities. Step outside and immerse yourself in the tranquility of nature with a lush, treed backdrop and a private above-ground pool, perfect for summer entertaining. This rare gem combines rural serenity with modern convenience a must-see for those seeking space, privacy, and versatility. (id:60365)
Main - 131 Cottonwood Court
Markham, Ontario
Stunning 2-Storey Semi-Detached Home In Sought-After Thornhill. 3 Bedrooms, 2 Bathrooms, Perfect For Families. Bright, Spacious Interior, Ideal For Entertaining. Quiet Neighbourhood And Located Near High Ranking Schools Bayview Fairways And St Robert Catholic High School. Close By Highway 404/407/Hwy7, Parks, Trails, Community Centre. Easy Commuting, And Convenient Amenities. (id:60365)
42 Catalina Crescent
Richmond Hill, Ontario
AAA Location! Absolutely Stunning 3+1 bedroom and 3.5 bathroom freehold townhouse highly desirable Rouge Woods Community inRichmond Hill. Just under 1,800 sqft above ground plus fully finished spacious basement with newly built fireplace. Open concept; 9 Ftceiling on the ground floor. Detached double garage. Surrounded By Top Schools, Shops, Parks, Restaurants, Public Transit &Amenities. Close to Bayview Secondary School, Catholic Schools. Minutes To Community Center, Go Stat & 404. (id:60365)
Upper - 244 Barrie Street
Essa, Ontario
Upper Level, 3 Office/Bedroom 1 Bathroom unit available for Lease. Spacious 1566 SF floor plan zoned Commercial / Residential. Perfect for a mixed live/work setup or residential use alone. Unlock unique possibilities! Freshly painted and upgraded. Vacant and ready for occupancy. This unit is located in the heart of Thornton, just outside of Barrie. (id:60365)
Upper - 244 Barrie Street
Essa, Ontario
Upper Level, 3 Office/Bedroom 1 Bathroom unit available for Lease. Spacious 1566 SF floor plan zoned Commercial / Residential. Perfect for a mixed live/work setup or professional office use alone. Unlock unique possibilities! Freshly painted and upgraded. Vacant and ready for occupancy. This unit is located in the heart of Thornton, just outside of Barrie. (id:60365)
12 Greenhalf Drive
Ajax, Ontario
An impeccable five-bedroom home with four bathrooms and a legal basement apartment offers the perfect blend of spacious living and income potential. The generously sized bedrooms provide ample space for family, guests, or home offices, making this residence ideal for large families, multi-generational living, or those who frequently host visitors. Four well-appointed bathrooms ensure convenience and privacy for all occupants, with the primary bedroom featuring an ensuite, while the remaining bathrooms serve the other bedrooms and common areas. The home includes a fully self-contained, legal basement apartment complete with a separate entrance, kitchen, living area, two bedrooms, and a full bathroom ideal for rental income or accommodating extended family. The main floor boasts an open-concept kitchen, dining, and living area that creates a bright and welcoming environment for daily life and entertaining. The kitchen is outfitted with granite countertops, stainless steel appliances, and upgraded cabinets with pot lights. The family room features a fireplace, adding warmth and style during the colder months. Outside, the fully fenced backyard offers privacy and relaxation, with a recently built deck and a large garden shed for storage and hobbies. Situated in a highly desirable neighborhood just minutes from the beach, this home allows for easy access to water activities, scenic walks, and a relaxed coastal lifestyle making it a standout choice for buyers seeking both comfort and investment potential (id:60365)


