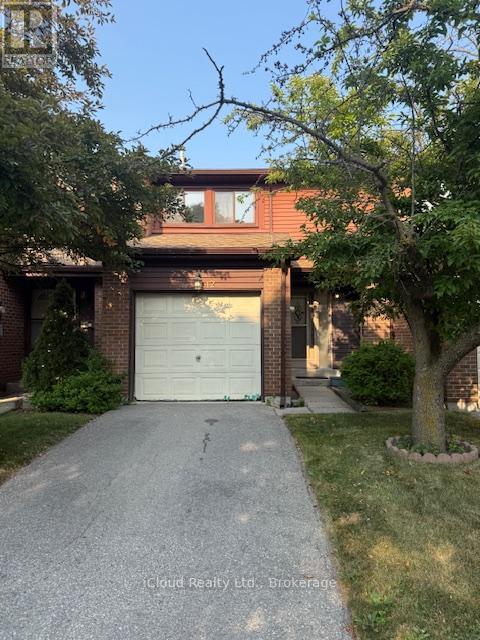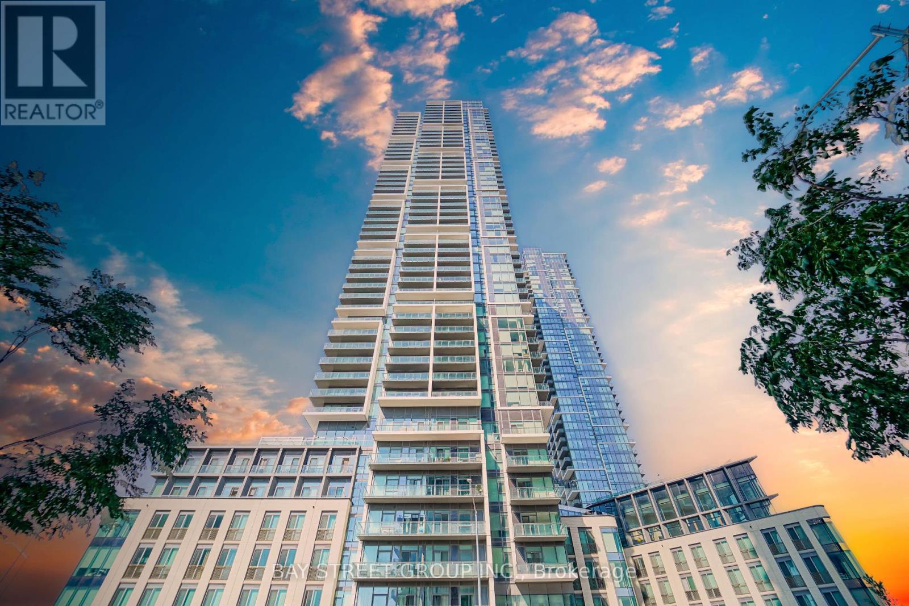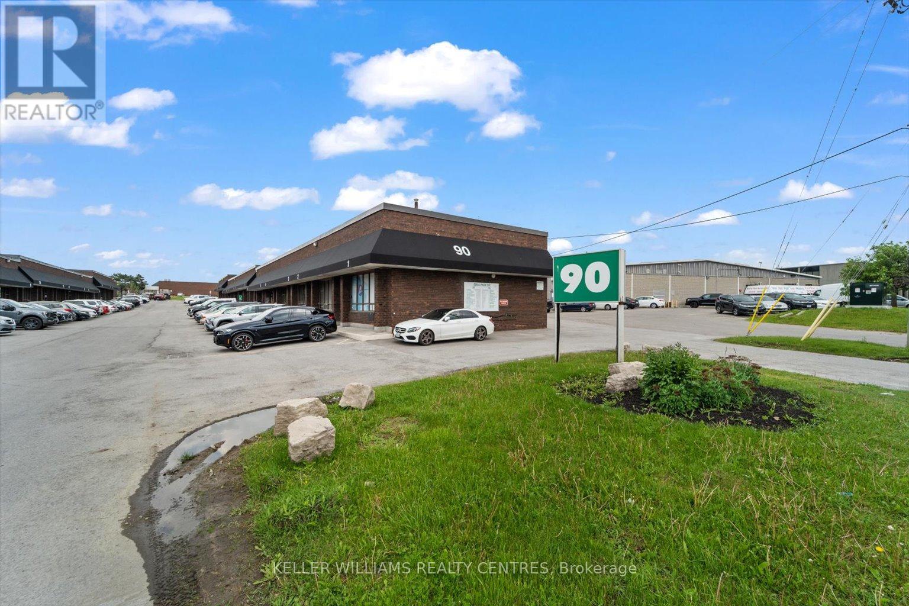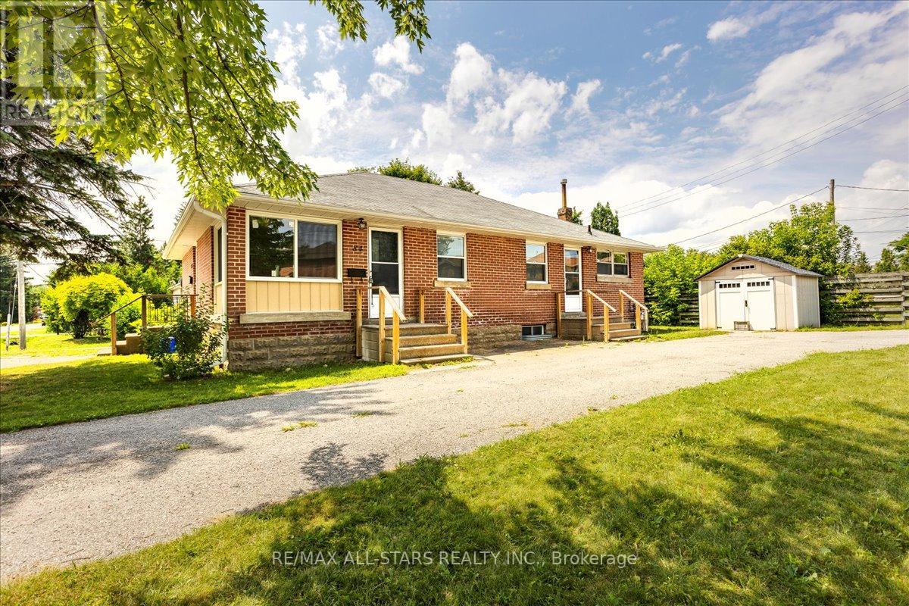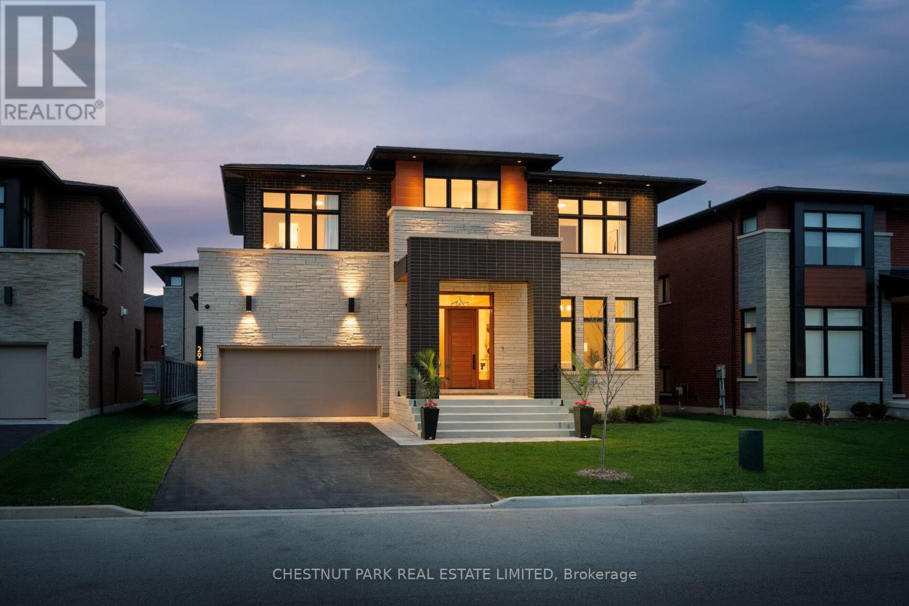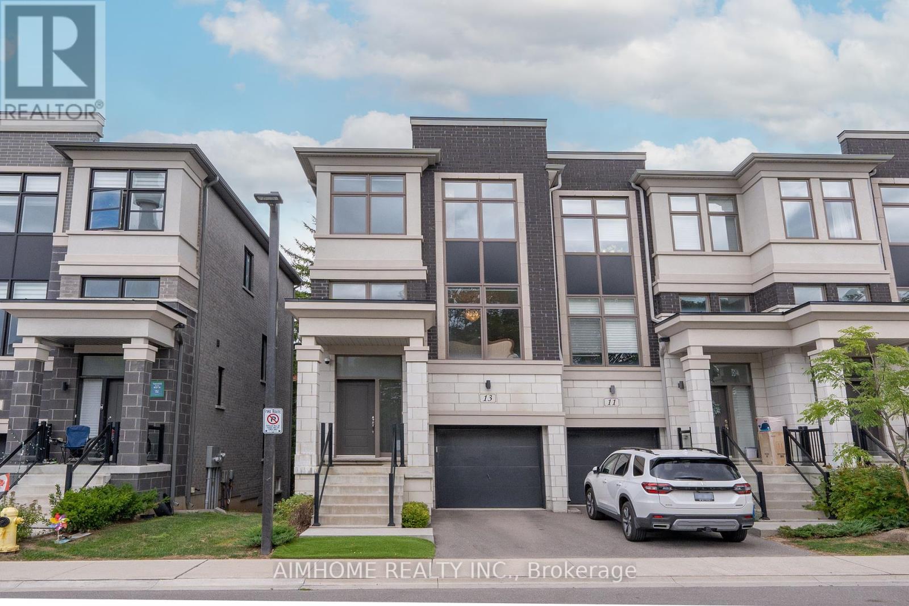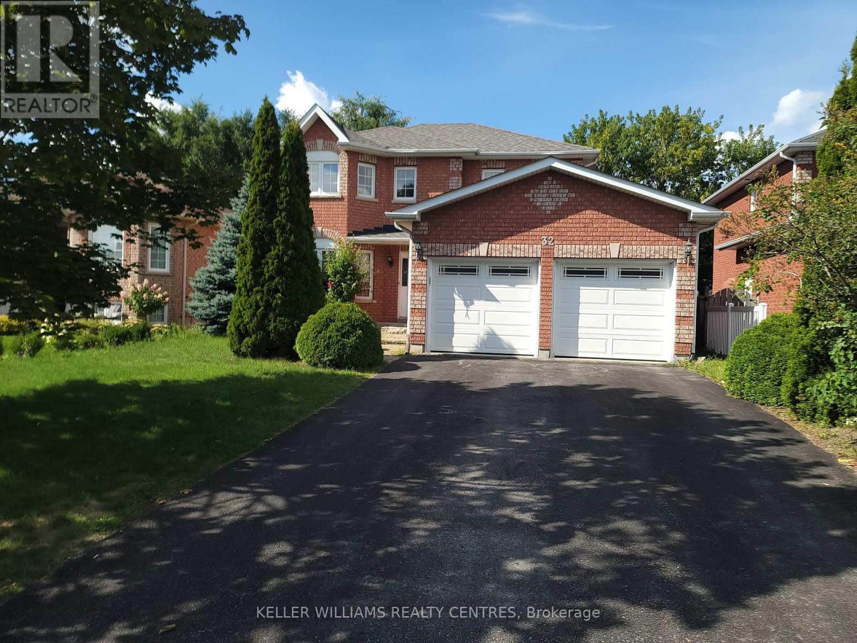18 John Greene Lane
Richmond Hill, Ontario
Gorgeous Upgraded 2,000 sq ft Townhome in Sought-After Rouge Woods! Bright and spacious with soaring ceilings and a modern open-concept design, offering beautiful views of Richmond Green from every floor. This home boasts over 2,000 sq ft above ground and approximately 2,600 sq ft of total living space. Features a chefs kitchen with upgraded counters, stylish backsplash, and a large island. Enjoy open living and dining with a walk-out to a huge balcony, complete with a 5-burner grill connected to natural gas. Includes 3 generous bedrooms, with the primary bedroom featuring its own balcony overlooking Richmond Green, plus 4 bathrooms. Finished basement with 4-piece bath, custom cabinetry in the foyer, and ample storage. Parking for 1 in the garage + 1 on the driveway. Prime location just steps to transit, Costco, Home Depot, community centre, and minutes to Hwy 404. Excellent elementary school with great teachers nearby, and walking distance to Richmond Green Library through Richmond Green Park. Best of all, enjoy Canada Day fireworks at Richmond Green right from the comfort and convenience of your own bedroom! (id:60365)
42 - 11 Plaisance Rd Road E
Richmond Hill, Ontario
Charming & Spacious 3 Bedrooms In Prime Richmond Hill! Featuring A Functional, Family-Friendly, With Warm And Inviting Atmosphere. Situated In A Highly North Richvale Neighborhood, You Will Be Just Steps From Hillcrest Mall, Shopping, Banks, Retails, And Public Transit! Minutes To The Top-Ranking Schools. This Home Is The Perfect Blend Of Comfort, Style, And Location! Don't Miss Your Chance And Schedule Your Viewing Today! *Please Note That The Property Is Partially Furnished*. (id:60365)
4203 - 7890 Jane Street
Vaughan, Ontario
***International Students and Young Professionals are welcomed***Welcome to Transit City 5 a move-in ready 1-bedroom plus den, 2-bathroom condo that strikes the perfect balance between turnkey living and personalization potential. With 597 sqft of interior space, 9-foot ceilings and an open-concept layout, this suite welcomes you with abundant natural light and expansive west/south views from a generous balcony.***Key Features *** | Flexible Den: Enclosed and easily converted into a second bedroom or dedicated home office | Modern Kitchen: Granite counter-tops, eye-catching back-splash and stainless-steel appliances ready for everyday use | Bright Living Space: Open plan flows seamlessly from kitchen to living/dining area ideal for entertaining or relaxing | Outdoor Extension: Balcony overlooks cityscape; perfect spot for morning coffee or evening wind-down | Comfort & Convenience: Two full bathrooms featuring contemporary fixtures and finishes **** Prime Location**** Transit Access: Steps to TTC VMC subway station and VMC bus terminal for seamless commuting | Community Essentials: Close to Vaughan Public Library, YMCA and community centre | Retail & Recreation: Minutes by car to Ikea, Costco, Vaughan Mills Mall and Canadas Wonderland | Easy Highway Links: Quick access to Highway 400 and 407 for regional travel. State-of-the-Art Building Amenities Such As Squash Court, Indoor Running Track, Yoga Spaces, Cardio And Strength Training Machines, Infinity Pool, Poolside Cabanas, Co-Working Spaces & More! Don't Miss! (id:60365)
2107 - 9075 Jane Street
Vaughan, Ontario
Client Remks: Experience luxury living at Park Avenue Place! This stunning 1 Br + den + Sunroom. Offers unobstructed south views on the 21st floor!! A Truly beautiful view lots of natural light flooding the rooms. Plus, you'll enjoy the convenience of a parking spot right next to the elevator + locker. The unit has been customized with $$$ in upgrades, featuring an extended kitchen with, upgraded cabinets, a large island and pantry. You won't find a unit like this one! The flexible layout allows the Sunroom or Den to be a 2nd bedroom. The 2 bathrooms have been fully upgraded with modern finishes and YES the Living Room has room for a Tv. The building offers top-of-the-line amenities, including a concierge, gym, rooftop patio, billiard lounge, party room, guest suites, and plenty of visitor parking. This unit truly shows well and is move-in ready! (id:60365)
10 - 90 Esna Park Drive
Markham, Ontario
1,572 sqft commercial condominium unit. Great location, minutes from the 404 and 407 Highways. Rear drive in door. Rooftop HVAC units which heats and cools the whole unit. 3 office rooms total approximately 350sqft. 1 washroom. Majority of unit open. Window above the rear doors lets lot of light to both the front offices and the rear workspace. Current tenant lease expires end of October of 2025. (id:60365)
84 Metro Road N
Georgina, Ontario
Discover the perfect investment opportunity or your new home at 84 Metro Rd N, Georgina, ON. This charming brick bungalow features two separate apartments on the main level, offering flexibility and potential rental income. The rear apartment (facing Elmview Gardens) is a bright 1-bedroom unit with a walk-out to a deck and private parking, ideal for enjoying the outdoors. The second apartment (facing Metro Rd) boasts 2 bedrooms, also with a walk-out to a deck and private parking, providing ample space for a family or tenants. The access to the basement offers a shared laundry area and future potential for additional living space. Located in a friendly neighborhood, this property is close to three schools, including Georgina Access District High School, Keswick Public School, and St. Thomas Aquinas Catholic Elementary School. Enjoy the convenience of nearby parks such as Highcastle Park, Rayners Park, and Joy Marritt Parkette, perfect for outdoor activities and relaxation. Whether you're looking to invest or find a cozy home with rental potential, this property offers endless possibilities. Please note, this property is being sold as-is. (id:60365)
29 Limerick Street
Richmond Hill, Ontario
A rare blend of luxury, design, and natural beauty awaits at this custom-built Acorn home, located in the prestigious Limerick Point community of Oak Ridges Lake Wilcox. Originally purchased from the builder in 2023 (Tarion Home Warranty), this elegant 4-bedroom, 5-bathroom residence offers 4,724 square feet of refined living space over three levels on a quiet cul-de-sac backing onto protected ravine and lake views. Thoughtfully designed with premium finishes and over $270K in upgrades, the home features soaring 10-foot ceilings on the main level, oversized floor-to-ceiling windows, 7-inch oak hardwood floors, solid wood doors, and exquisite custom millwork throughout the kitchen and closets. The open-concept great room, with a striking gas fireplace, flows seamlessly into a chef's dream kitchen, outfitted with Wolf & Sub-Zero appliances, quartz countertops, a warming drawer, and floor-to-ceiling custom cabinetry. A large island and walkout to the landscaped backyard make this space ideal for entertaining. Upstairs, enjoy 9-ft ceilings and four spacious bedrooms, including a luxurious primary suite with a fireplace, a spa-inspired 5-piece ensuite with heated floors, a soaker tub, an oversized shower, and custom his-and-hers walk-in closets. A well-appointed laundry room offers added convenience. The bright lower level features wide above-grade windows, a 4-piece bath, Berber flooring, a cold cellar, and ample storage. A 3-car tandem garage and parking for four additional vehicles provide functional luxury for modern families. Surrounded by forest and trails, yet minutes from Lake Wilcox, schools, and amenities, this home offers peace, privacy, and unmatched quality. (id:60365)
411 - 9199 Yonge Street
Richmond Hill, Ontario
Well maintained 1+1 Condo Unit With Parking In Beverly Hills Spa Resort Complex At Yonge And 16th Ave. Across From Hillcrest Mall, Walk To Grocery Shopping, Transportation At Your Door, One Bus To Finch Subway Station, Stunning Amenities, 24 Hour Concierge Services. (id:60365)
13 Armillo Place
Markham, Ontario
End Unit with Over $150K in Upgrades! Welcome to this luxurious 3-bedroom, 5-bath modern townhouse in the highly sought-after Wismer neighborhood. Owner-occupied and meticulously maintained, this home showcases thoughtful upgrades throughout. A dramatic double-height foyer sets the tone as you step inside. Bright living and dining area offers unobstructed views, while the family room overlooks serene pine trees through double windows. A bonus side window fills the breakfast area with even more natural light. Upgraded chefs kitchen boasts a waterfall island, custom cabinetry, quartz countertops, a stylish range hood, and a striking backsplash. Upstairs, you'll find three spacious bedrooms, including a primary suite with a 5-piece ensuite, walk-in closet, and tranquil views of tall pines that provide both privacy and a cozy atmosphere. Ground-floor great room, enhanced with an added door, can serve as an optional 4th bedroom. Finished basement extends your living space, ideal for entertaining, a home office, or a media room. Additional highlights include upgraded staircases and railings, laminate flooring throughout, premium bathroom hardware, composite deck and landscaped backyard with walkway, electrical outlets, gazebo, and fencing. Perfectly located at 16th Avenue & McCowan Road, just minutes to Markville Mall, GO stations, grocery stores, restaurants, and zoned for the highly regarded Bur Oak High School. (id:60365)
58 Joseph Aaron Boulevard
Vaughan, Ontario
Rarely Offered Beautifully & Well Maintained Detached Home With 4+1Bedroom In The Heart Of Thornhill. Functional Layout Perfect for Modern Family Living. South View With Sun Filled Living Room. Large Room On Main Level Can Be Used As Office/Guess Room. Custom Kitchen W/ Breakfast Area & Walkout To Solarium And Backyard.Pot-lights Through-out. Hardwood Floor Through-out. Spacious Master Bedroom Includes a Luxury Upgraged 5 Piece Ensuite and Walk-In Closet. Basement Finished With a Bathroom, Storage Room and Large Recreational Area. Large SunRoom With a Huge Deck are Perfect for Gatherings and Outdoor Enjoyment. Furnace (2019). Insulation (2019). Direct Access to Garage. Convenience Location, Minutes Away to Hwy 7&407. Close To Great Schools( Charlton Public School, Louis Honore Frechette Public School, Hodan Nalayeh Secondary School). Public Transit, Mall, Supermarket, Restaurants, Entertainment and Much More. One Minute Walk to Park. Don't Miss Out This Amazing Home! (id:60365)
Basement - 32 Amberview Drive
Georgina, Ontario
Bright and spacious walk-out basement apartment in a great family-friendly neighbourhood. Features 2 bedrooms, each with its own ensuite bathroom, plus a bright kitchen and living room. All bedrooms include windows with ample natural light. Private side entrance and 2 driveway parking spaces. Conveniently located in Keswick South, just 7 minutes to Hwy 404, walking distance to schools, restaurants, Keswick Business Park, Walmart, and minutes to the Multi-Use Recreation Complex (MURC) and Lake Simcoe beach. (id:60365)
449 Alex Doner Drive
Newmarket, Ontario
3500SF+ Walkout Wow! . Located in Newmarkets sought-after Glenway Estates, this thoughtfully upgraded 4+2 bedroom detached house offers OVER 4,700(3504+1200) sqft of spacious living, including a fully finished walk-out basement. With $150K+ in quality UPGRADES: Windows 2023, HVAC 2024, hardwood floors 2024, custom stairs with glass railing 2024, renovated bathrooms, 2025 and a redesigned laundry room 2025, every detail reflects a pride of ownership. The oversized kitchen, renovated with a new dishwasher, stove, and refrigerator, opens into a bright and comfortable family room. Freshly painted in 2024, this home is move-in ready. Enjoy a private backyard oasis with a deck finished in 2021 that's perfect for relaxing or entertaining. You search is OVER! (id:60365)


