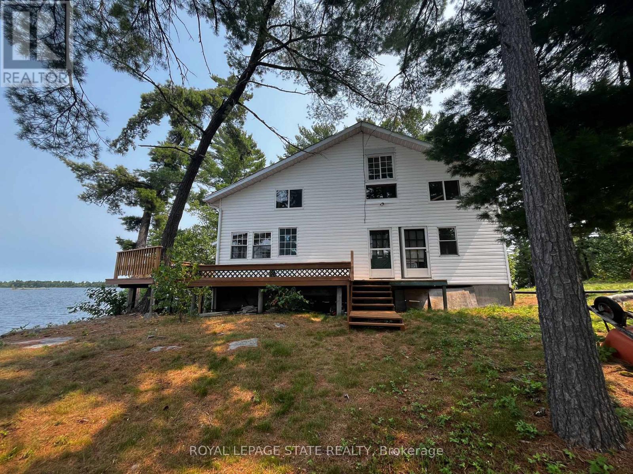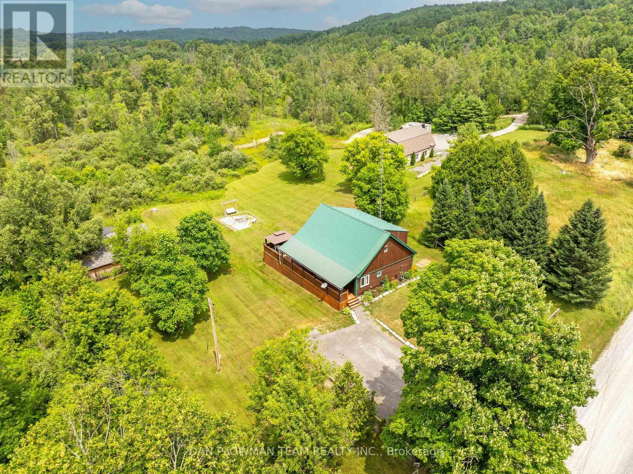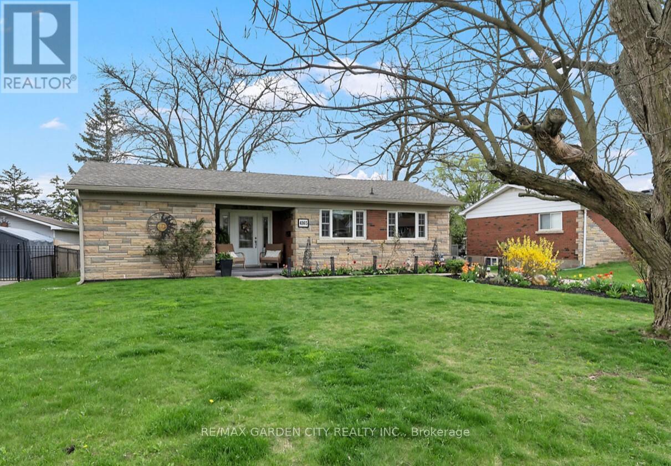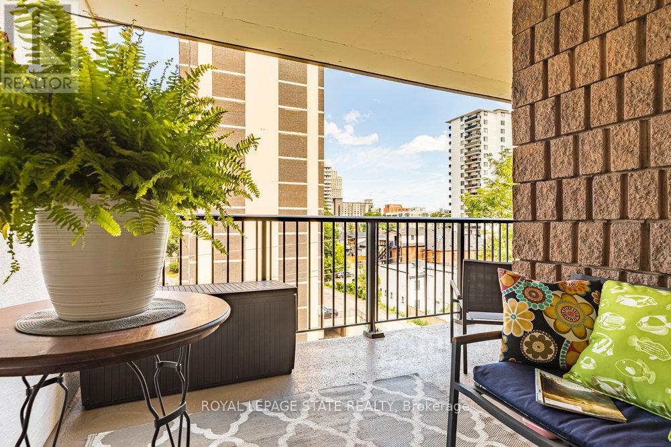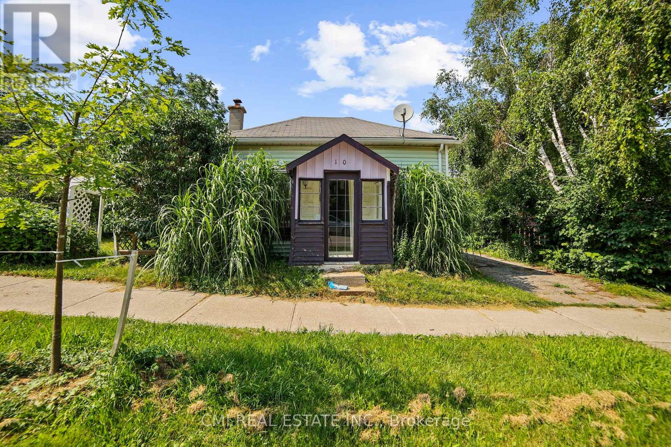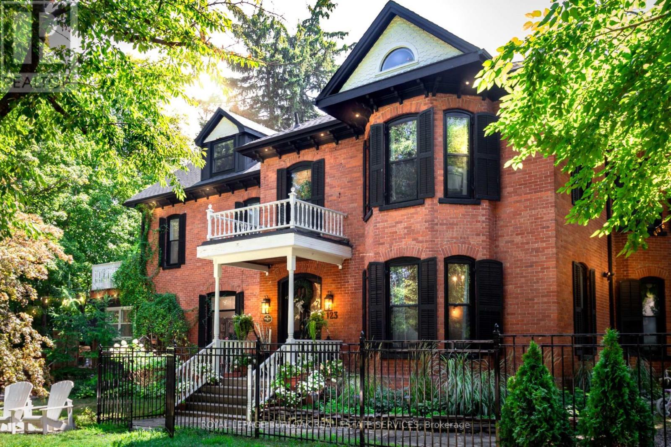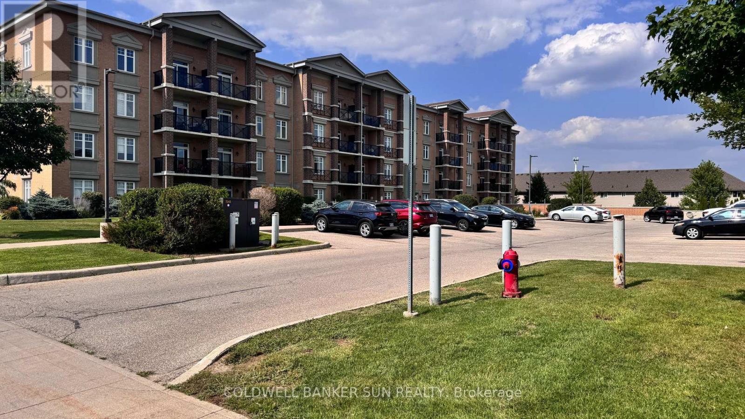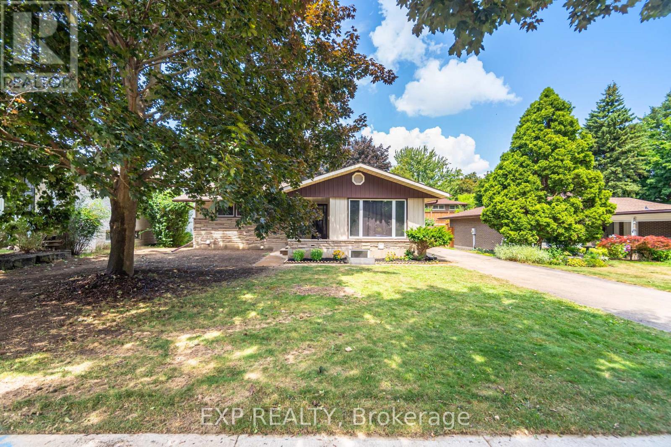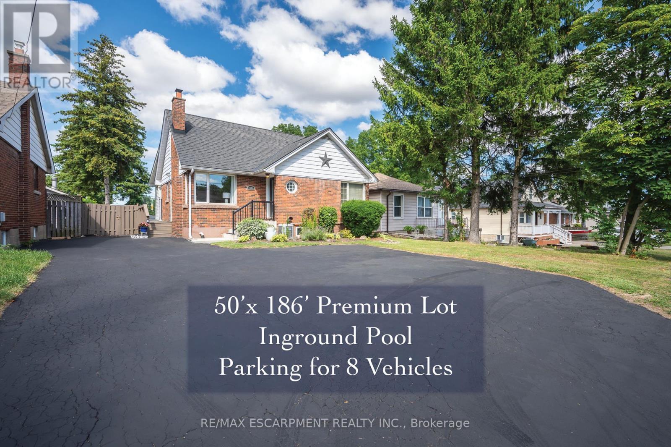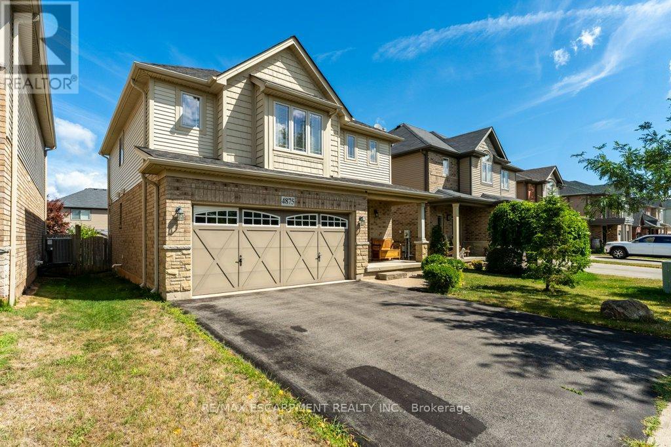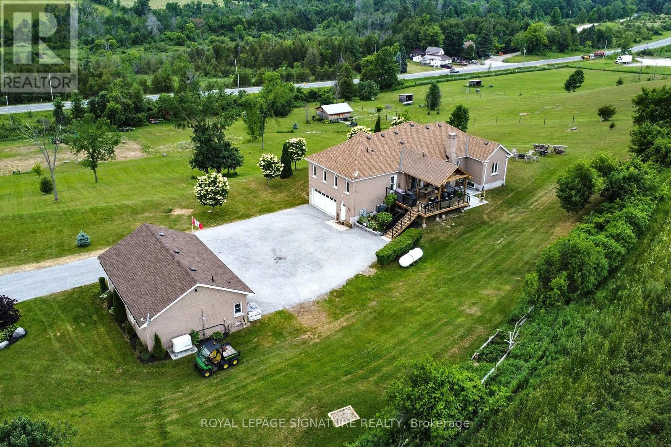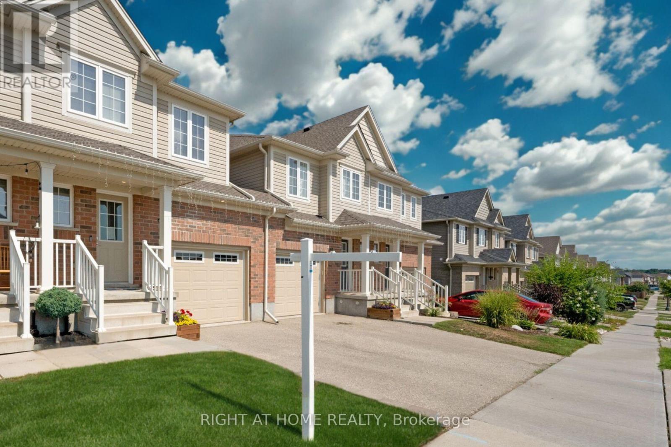Wl106-1 Loudon Island 8 Pcl 1715
West Nipissing, Ontario
Welcome to your "Piece of Paradise" This beautiful Island and gorgeous 2 story home is nestled in a quiet Bay on the West End of Lake Nipissing. This home has 5 separate entries which is located high on the island with a sensational view of Mid West Bay on Lake Nipissing. The 3 bedrooms are wonderful for any size family or guests and enjoy your mornings or evenings in your own screened in sunroom. The main floor has a wonderful wood burning fireplace for those colder evenings. The wrap around deck has been recently renovated and the metal roof and elevated block foundation means little maintenance. This home is powered by Solar Energy and Propane and has an efficient Holding Tank. Enjoy the beauty of Lake Nipissing and all the water activities suited for your family. Only 3.5- 4 hour drive to the GTA. This home is ready for occupancy, but could use further refinements if desired. (id:60365)
552 Mitchell Road
Cramahe, Ontario
Peace, Privacy & Possibility On 14 + Acres! Welcome To 552 Mitchell Rd., A Tranquil Country Retreat Just Minutes From Warkworth. Nestled On Over 14 Acres Of Privacy, And 2 Workshops, This Property Offers The Ultimate In Rural Living.The Charming 4-Bedroom, 2-Bathroom Home Spans Over 1,700 Sq. Ft., Featuring A Metal Roof, Vaulted Ceilings, A Chef's Kitchen With Granite Countertops And Centre Island, 2 Main Floor Bedrooms And Laundry. Upstairs, Find A Loft-Style Office, A Bright Second Bedroom, And A Private Primary Suite With Walk-In Closet And Ensuite. Need Extra Space? The Massive 3,144 Sq. Ft. Detached Garage, Built In 2017, Includes Its Own Kitchen, Bath, and 2 Bedrooms - Ideal For Multigenerational Living, Guests, Or Your Creative Business Vision, With Its Own Separate Holding Tank. This Versatile Property Invites Endless Opportunities. PLUS, An Additional 745 Sq. Ft Second Detached Shop. Enjoy Morning Coffees Under The Covered Deck, Where The Only Sound Is Birdsong And The Rustle Of Trees. The Private Backyard Is A True Sanctuary Featuring A Hot Tub With Uninterrupted Forest Views, Above-Ground Pool, Private Pond, And Sun-Soaked Deck Perfect For Entertaining Or Simply Unwinding In Nature. (id:60365)
4165 William Street
Lincoln, Ontario
CHARMING BRICK BUNGALOW ON A FABULOUS PROPERTY with spacious open-concept design in most desirable location with short stroll to downtown, schools & parks. Oversized windows on main level offers a bright and sunny atmosphere. Main floor family room with hardwood floors overlooks the expansive yard and gardens. Great eat-in kitchen with abundant cabinetry. Main floor laundry. Open staircase to lower level with 3rd bedroom & additional bath. The large patio adds to this backyard oasis. OTHER FEATURES INCLUDE: c/air, new furnace 2022, hardwood floors, fridge, stove, dishwasher, large shed. Truly a "House and Garden" home inside and out! (id:60365)
603 - 165 Bold Street
Hamilton, Ontario
Welcome to this move-in-ready 2-bedroom, 2-bathroom condo nestled in one of Hamiltons most sought-after boutique buildings, located in the historic and charming Durand neighbourhood. This bright and spacious suite offers a thoughtfully designed open-concept layout, perfect for entertaining, and finished with high-quality engineered hardwood through most areas and porcelain tile in the kitchen. The custom kitchen features quartz countertops, stainless steel appliances, smart pull-out cabinetry, and ample cupboard space. Both bathrooms have been tastefully updated, with modern vanities & fixtures. The spacious primary suite includes a 3 pce. ensuite and an impressive three closets for ample storage. Enjoy the outdoors from your oversized, private corner balcony with access from two premium patio doorsideal for your morning coffee or evening unwind. Additional features include in-suite laundry, ceiling fans in the bedrooms and kitchen, double-door entry, newer air/heat furnace (approx. 2022), an owned water heater, and a rare bonus of two exclusive-use parking spots and a storage locker. This well-managed building offers peace of mind with a strong reserve fund and recent upgrades including a rooftop terrace, enhanced security, new hallway flooring and lighting, and a replaced elevator (2018). Just steps from Locke Street, Hess Village, St. Josephs Hospital, the Art Gallery of Hamilton, downtown shops, restaurants, and transit. Whether you're a first-time buyer, a busy professional, or looking to downsize, this stylish and comfortable condo offers worry-free living in a quiet, vibrant community (id:60365)
120 Second Avenue E
Shelburne, Ontario
Opportunity Knocks! Charming bungalow located in the heart of serene Shelburne offering 2 bed, 1 bath, 800sqft of living space with a private backyard surrounded by mature trees. * Calling all first time home buyers, DIY enthusiasts, investors, or buyers looking to downsize * It is the perfect opportunity to build sweat equity & convert this into your dream home or investment. Situated on a spacious lot - large enough for enjoyment while being low maintenance. Located steps to schools, parks, library, recreation centers, Golf, shopping & much more; quick access to Owen sound st, Main Ave E, & HWY 10 making commute a breeze. Screened porch entry ideal for plant lovers. Large living comb w/ dining space perfect for family entertainment. Sunken Eat-in kitchen w/ modernized cabinets & SS appliances W/O to deck. Two spacious bedrooms & 1-4pc bath perfect for growing families or buyers looking to downsize & retire. Small town charm with city amenities & short distance to all major hubs (id:60365)
123 Main Street W
Grimsby, Ontario
The Dolmage House, a historic Grimsby landmark surrounded by mature trees & nature. Built in 1876 by a local businessman for his wife & 3 daughters, this Italianate Victorian home blends timeless charm w/ modern luxury. The original double red brick walls are structurally sound &highly insulating, offering the perfect balance of character & warmth. The new flagstone pathway leads you to this 4-bed, 4-bath home spanning 3644 sq ft of thoughtfully designed space. Enter to a bright living area & an elegant dining room w/ pot lights, chandeliers, a century upright piano & heritage-style gas fireplace. Heart of the home is the remodeled modern farmhouse kitchen, featuring an oversized island, reclaimed barn wood elm floors, GE range oven, Bosch fridge, & Perrin & Rowe English Gold faucet. Adjacent is a mudroom/main-floor laundry w/ heated floors, built-in shelves, & a convenient powder room. Upstairs, the grand primary suite has 5 B/I closets & a 4-pc ensuite w/ a double vanity & curb-less glass shower. 2 oversized bedrooms w/ bay windows and spacious closets offer comfort, 1 of them w/ a Victorian coal fireplace. Third-floor loft retreat includes space for an extra bedroom luxurious 3-pc bathroom w/ a clawfoot tub. Century-old speakeasy wine cellar, featuring wood beams, & a bespoke wood wine rack originally made for a local winery. Outside, enjoy new Arctic Spas wi-fi enabled saltwater hot tub, wrought iron & wood fencing, 2 enclosed yards, & a Muskoka-style fire pit. Refurbished spiral staircase, originally made for the candle coal factory in Grimsby, leads to a rooftop terrace w/ escarpment views. 7-car parking area & room for a garage. Located in a top school district, enjoy immediate access to the Bruce Trail, 40 Mile Creek Pedestrian Bridge, & a public pool across the street. Historic Downtown Grimsby is just a 7-min walk. Updates include a new roof, tankless water heater, upgraded electrical panel, & new storm windows, blending heritage w/ energy efficiency. (id:60365)
211 - 2 Colonial Drive
Guelph, Ontario
Welcome to 2 Colonial Dr unit 211, A bright 2 bedroom, 1 full bathroom, Spacious & Impeccable corner unit Condo. This open concept layout features a massive kitchen with quartz counter tops with eat-in area, Breakfast bar plus tons of counter space and cupboard. Large entertaining space with living room and kitchen. Nicely sized two bedroom, master bedroom with closet and access to your balcony. Convenient in unit laundry. Building amenities include exercise room, party room and building security. Underground parking. Situated in the fantastic south-end of Guelph, close to every possible amenity and the 401. Great for commuters. Shows beautifully. No Smoke, No pets allowed. Tenants To Pay All Utilities. (id:60365)
Lower - 214 Forest Hill Drive
Kitchener, Ontario
Check out this Legal 3 bed one bath lower level unit with own laundry in Forest Hillneighbourhood of West Kitchener! All expenses covered in the rent except for electricity,internet, cable. Great location, close to all amenities including public transit. Completedrental application, current credit report and score, past two month's of income verificationrequired. Available immediately. (id:60365)
480 Mohawk Road W
Hamilton, Ontario
Welcome to this charming 1.5-storey fully detached home, offering over 2,000 sqft of thoughtfully designed living space blending character, comfort, and convenience. Offering 3 bedrooms and a fully finished basement, this home is ideal for families, entertainers, or anyone seeking versatile living space. Step inside to a spacious open-concept kitchen featuring a centre island, ample storage, and plenty of natural light from large windows and skylights. Hardwood floors flow throughout the main level, adding warmth and elegance. Enjoy your morning coffee or a pre-dinner cocktail while taking in beautiful views of the private backyard complete with an inground pool, cozy fire pit area, and generous green space perfect for kids and/or pets. The inviting living room features a charming wood-burning fireplace, ideal for cozy winter evenings. A newly renovated main bathroom includes a large stand-up shower, updated vanity, stylish lighting, and added storage conveniently situated between two well-sized bedrooms. Retreat upstairs to your private primary suite featuring vaulted ceilings, skylights, and its own water closet. With plenty of space, there's exciting potential to create a stunning ensuite bath. Bonus: access to ample attic storage adds to the home's practicality. The fully finished basement provides great versatility with a gas fireplace, spacious 3-piece bathroom, dedicated laundry area, large storage room, and potential for a separate entrance ideal for extended family or future in-law suite. Parking for 8 cars and situated close to major highways,schools, shopping, and all amenities this home truly offers lifestyle and location. Don't miss the chance to make it yours! (id:60365)
4875 John Street
Lincoln, Ontario
Beamsville home awaits a new owner! Family sized home with 4 Bedrooms home with 2.5 baths and rough in bath in the basement too! Live where you can play on the Bruce Trail of the Niagara Escarpment, the numerous walking paths, and parks where the kids can play in every season with cooling rinks and splash pads! Large main floor with open concept with eat in kitchen with large island and amazing coffee bar area. Family room with cozy gas fireplace and hardwood floors! Added Sunroom to enjoy from the kitchen then to the large deck in the fully fenced yard with storage shed and many perennial gardens. Sunny second floor primary bedroom with large walk in closed and ensuite with large soaker tub and separate shower! Updates include, second floor hardwood flooring, Shingles (2019), Furnace (2023), and some finishings started in the basement! Other room type is unfinished space in basement. Great restaurants, wineries, breweries and community you will love the moment you move in! (id:60365)
4 Concession Rd 8 E
Trent Hills, Ontario
Impressive 36'x24' Detached Heated Garage/Workshop with 9'x9' Roll-up Door, Propane Furnace & 3pc Bath, plus a 20'x24' Barn with Hydro, 2 Box Stalls (11.5'x10' each), 2 Water Hydrants, Fencing, Shelters, and 2 Pastures for Horses/Animals make this property a rare find! Nestled high on 9+ acres, this stunning raised brick bungalow offers spectacular panoramic westerly views and breathtaking sunsets. The amazing 4-bedroom dream home features a beautiful kitchen with built-in appliances, granite counters, pantry, breakfast bar, and a walkout to a brand new 19 1/2' x 18' covered deck (2024) with hot tub. The open-concept living room boasts hardwood floors, vaulted ceiling, and a propane gas fireplace, while the formal dining room and family room/office both feature hardwood floors, vaulted ceilings, and arched windows. The private primary bedroom has a walk-in closet, 5pc ensuite, and double French door walkout to a balcony; Bedroom 2 offers a mirrored closet and balcony walkout; Bedroom 3 includes a mirrored closet. Main floor also features a 4pc bath, 2 linen closets, laundry, and a 2pc bath. The basement with separate entrance and inside entry to the attached garage offers in-law/apartment potential with a huge rec room (unfinished floor) featuring an electric fireplace, live edge wet bar & shelving, 4th bedroom, 2pc bath, cold room, furnace/storage, and above-grade windows. A Generac 24,000W whole-home generator adds peace of mind. Truly a property with all the bells and whistles! (id:60365)
63 Grand Flats Trail
Kitchener, Ontario
Whether youre upsizing, downsizing, or simply ready for a change, this home offers the perfect balance of comfort and lifestyle. Welcome to 63 Grand Flats Trail a home that blends modern finishes with the calm of nature. Step inside to a bright, open-concept layout designed for everyday living and easy entertaining. The sleek white kitchen features quartz countertops, stainless steel appliances, and a large island thats perfect for casual meals or hosting friends. Sunlight fills the main floor, leading you out to a private backyard patio with dining space, a green lawn, and plenty of room to unwind or play.Upstairs, the spacious primary suite offers a cozy retreat, while additional bedrooms provide flexibility for guests, family, or a home office. The fully finished basement expands your options even further whether youre envisioning movie nights, a playroom, or a home gym.What makes this property truly special is its setting. Just steps from the Grand River and the Walter Bean Trail, youll have access to over 25 km of scenic pathways for walking, biking, or simply enjoying the beauty of the seasons. Parks, playgrounds, splash pads, and canoe launches are all nearby, giving you endless opportunities for outdoor recreation.Set in a quiet and welcoming community, yet only minutes from shopping, schools, and downtown Kitchener, this home offers the perfect mix of tranquility and convenience. Whether youre sipping coffee on the patio or taking sunset walks along the river, 63 Grand Flats Trail is more than just a house its the start of your next chapter. (id:60365)

