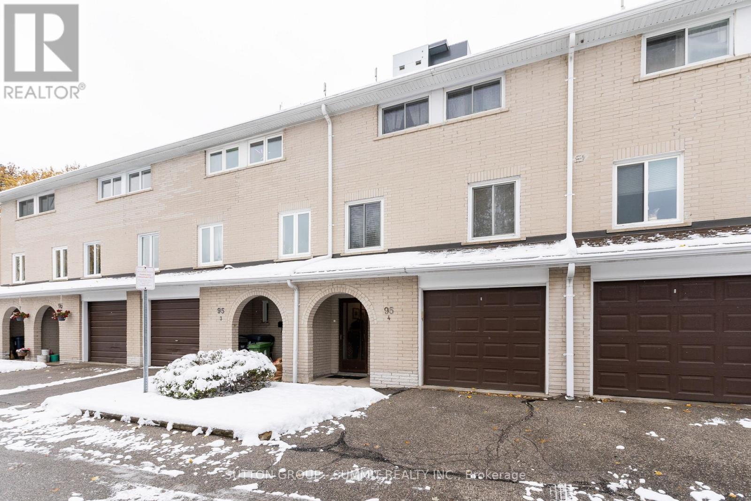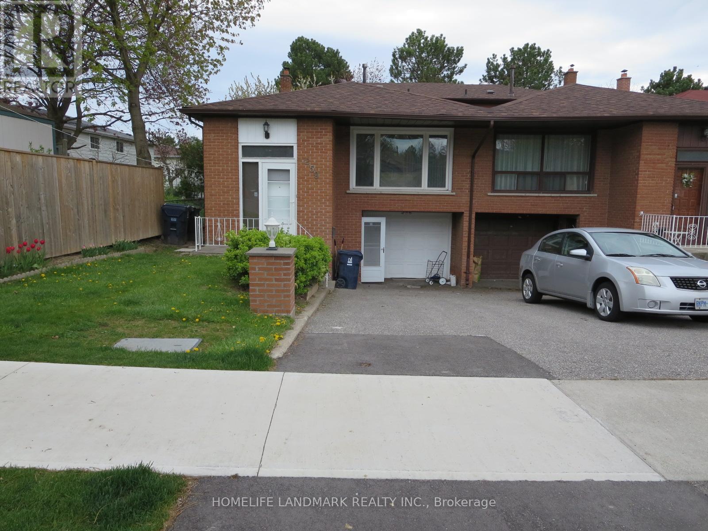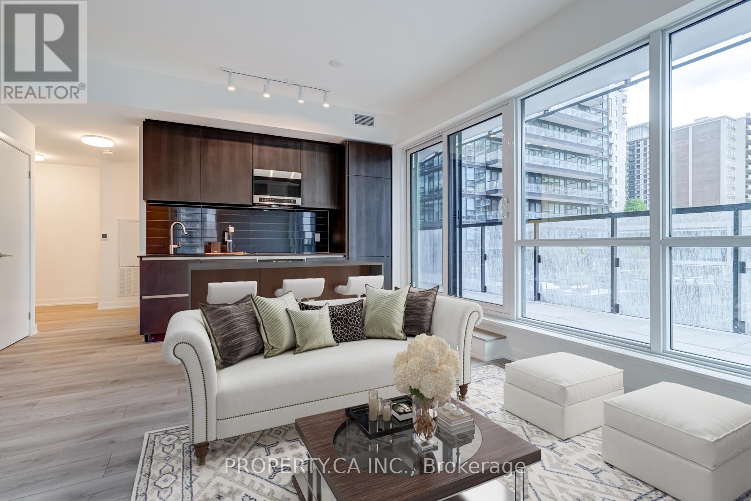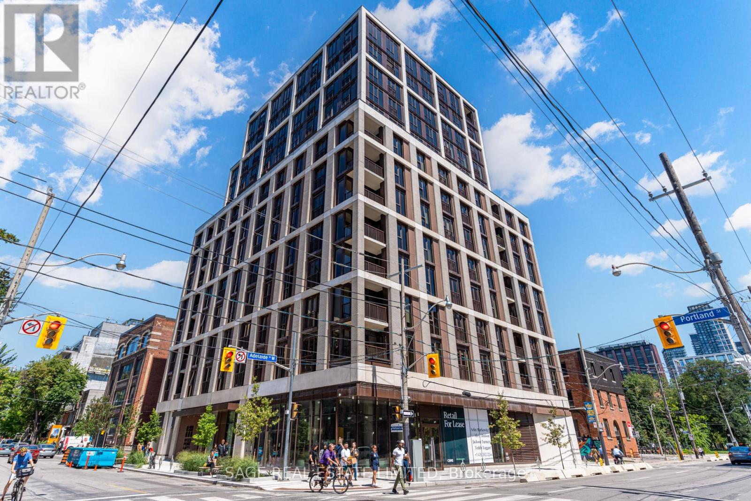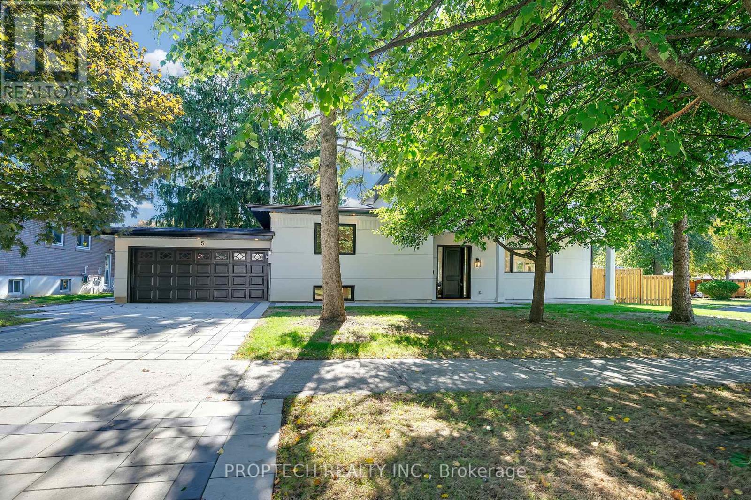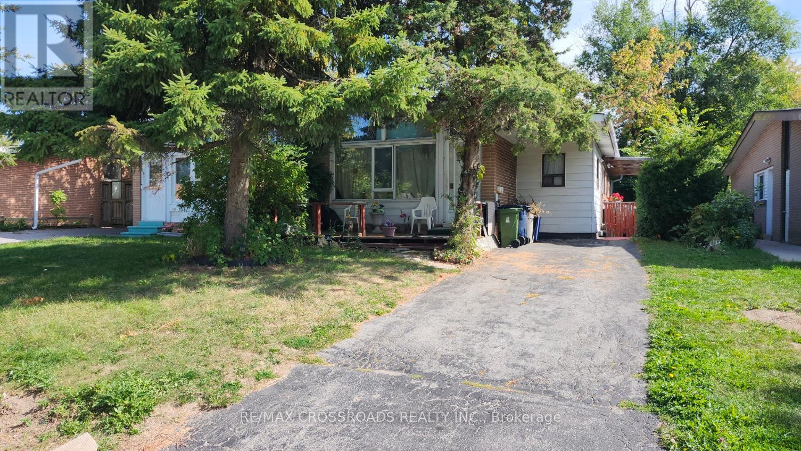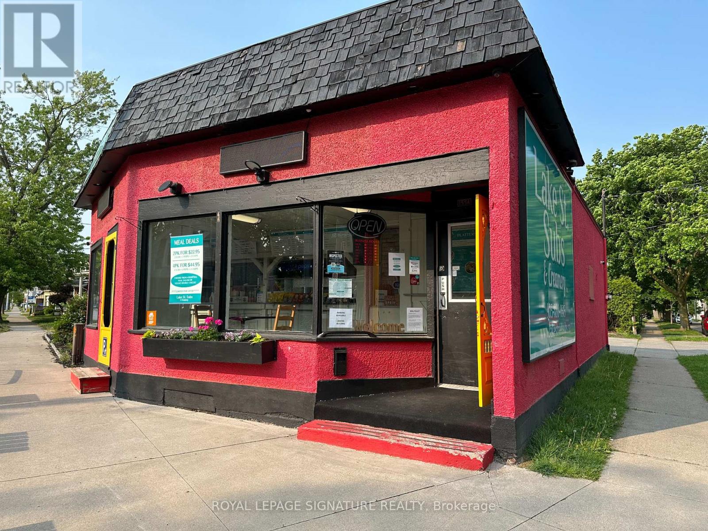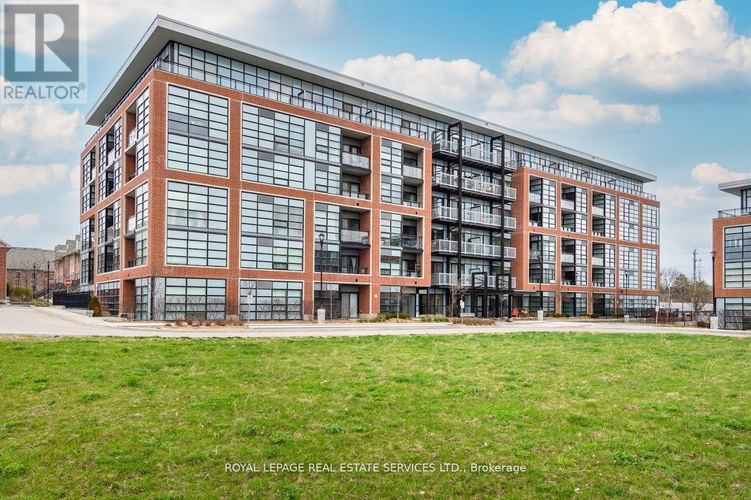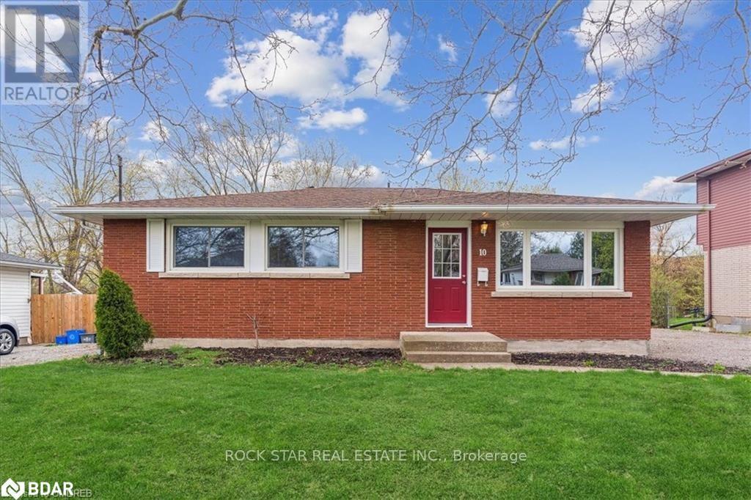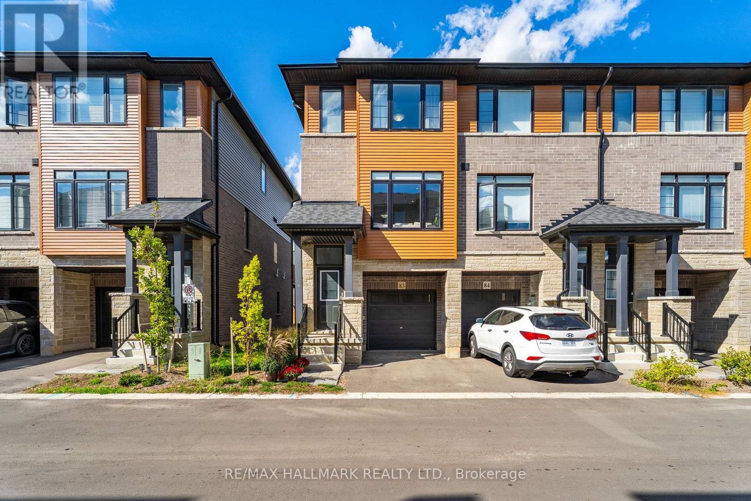3111 - 197 Yonge Street
Toronto, Ontario
Beautiful 1 Bedroom + Den suite at the iconic Massey Tower, 197 Yonge St - perfectly situated across from the Eaton Centre in the vibrant heart of downtown Toronto! This high-floor residence showcases unobstructed west-facing views and a large private balcony. Thoughtfully designed layout with a separate den, ideal for a home office or study area. Steps to the subway, Financial District, hospitals, U of T, and Toronto Metropolitan University. Experience luxury urban living with world-class amenities and unbeatable Walk & Transit Scores of 100.Excellent location - steps to subway, Eaton Centre, and Financial District. (id:60365)
4 - 95 Rameau Drive
Toronto, Ontario
Beautiful Townhome in High-Demand Hillcrest Village Welcome to this charming and well-maintained townhouse, where pride of ownership truly shines.The home is filled with natural light and offers a spacious open-concept main floor. The bright living room overlooks the private backyard, creating a perfect space for relaxing or entertaining. The dining area connects seamlessly to a large, sun-filled kitchen featuring a generous pantry and a cozy eat-in area.Upstairs, you'll find three spacious bedrooms, each with ample closet space. The finished basement provides additional living space that can easily be adapted to your needs - whether as a family room, home office, or gym.This move-in ready home is perfectly located with easy access to Highways 404 and 401, justone bus ride to the subway, and TTC right at your doorstep. Surrounded by top-rated schoolssuch as Zion Heights Junior High and A.Y. Jackson Secondary, and close to Seneca College. A wonderful place to call home - ready for you to move in and start creating lasting memories.Tankless own. Maintenance includes water and cable tv. 2018 some windows were replaced for newones. (id:60365)
259 Mcnicoll Avenue
Toronto, Ontario
A spacious & bright WHOLE HOUSE for lease, 4+2 Bedrooms, 3 full bath rooms, 2 Kitchens, 2 independent laundry systems, over 2,800 sf living space with huge living room and family room, 3 parking spaces, walk-out basement (newly renovated) with separate entrance for in-law or more family members, one minute walk to the top Hillmount P.S (Childcare/Gifted/After-school programs); Cross street public buses to Finch Subway Station (half-hour) & Fairview Mall Subway Terminal (15 min). Minutes' drive to 404/DVP/401, about half-hour to Downtown or Airport. Walk distance to No Frill Grocery store, Pizza Hut, TD, RBC CIBC. (id:60365)
N714 - 110 Broadway Avenue
Toronto, Ontario
Welcome to Untitled Toronto - A Premier Address in Midtown! Be the first to live in this stunning, never-before-occupied corner suite offering a modern open-concept design with floor-to-ceiling windows and a wrap-around private balcony for seamless indoor-outdoor living. Featuring high-end finishes throughout, a sleek contemporary kitchen, and elegant quartz countertops, this suite blends style and function effortlessly. Enjoy World-Class Amenities including a serene indoor pool lounge, state-of-the-art fitness centre, luxurious spa, and peaceful meditation garden. Unbeatable location just steps to the subway, upcoming LRT, vibrant shops, top restaurants, and beautiful parks-everything you need is right at your doorstep. (id:60365)
903 - 123 Portland Street
Toronto, Ontario
Experience luxury living at it's finest in this stunning 3-bedroom, 3.5-bathroom suite at the sought-after 123 Portland. Situated in the heart of vibrant King West, this home features a rare, massive wraparound terrace-a standout feature in this neighborhood. Perfect for entertaining or relaxing, the terrace offers breathtaking southeast views of the city skyline.The gourmet kitchen is equipped with integrated full-size Miele appliances, a gas cooktop, and a sleek centre island. The bright living room flows seamlessly onto the terrace, offering an exceptional indoor-outdoor connection. The second bedroom also has terrace access, while the third bedroom includes a walk-in closet and ensuite bathroom.The primary suite is a private retreat, featuring a custom-organized walk-in closet, a spa-inspired 5-piece ensuite, and its own access to the terrace with beautiful east-facing city views.Located steps from restaurants, shops, and grocery stores, this home is in the center of everything. (id:60365)
5 Trailside Drive
Toronto, Ontario
Welcome to 5 Trailside Dr! Stunning Custom Remodelled Detached 4 Bedroom & 4 Bath, including a Brand-New 2nd Level Addition in Prime North York Location. Beautifully Finished from top to bottom. This home features, 10 Ft ceiling on Main, Smooth Ceilings, Pot Lights and Hardwood Flooring throughout and Brand New Windows & Roof. Entirely Open Concept Main Floor with Abundant Sunlight from all sides, Custom Built-in Closets. Living Room boasts a Sleek Feature Wall with a built-in Modern Linear Electric Fireplace. True Showroom Kitchen, featuring a Oversized Waterfall Island w/ Breakfast Bar and matching Countertops and Backsplash. Premium Stainless Steel Appliances and Custom Soft-close cabinetry. Sun-Filled Dining Room with Modern Elegant Lighting Fixtures. New Second level features a Skylight, contemporary Glass Railing, a Primary Bedroom with an Expansive Walk-in Closet, walkout to Large Private Patio. Luxurious Spa-inspired Primary Ensuite featuring a Freestanding Soaker Tub, Glass-Enclosed Shower with Built-in Shower Bench and accent lighting, Modern Floating Double Vanity and cohesive large-format porcelain tile carried from floor to wall! All Bedrooms are Generously Sized Bedrooms with Contemporary Closet Sliding Doors. Bedroom 3 acts as second Primary with Oversized Walk-in Closet and Designer 3 Piece Ensuite. Finished Lower Level with Family Room. Upgraded 200-AMP Electrical Breaker Panel for enhanced capacity! Step into a Professionally Landscaped Backyard featuring mature trees with Privacy, an interlocked patio, and exterior pot lights. Mere Mins from Fairview Mall, Don Mills Station, Supermarkets, Hwy 401 & 404 and much More! (id:60365)
Basmt - 140 Combermere Drive
Toronto, Ontario
Nice Neighborhood. Freshly Painted Basement Unit With Private Side Entrance. Very Central Location Close To All Major Highways, Malls, Shopping Centres, Restaurants, Walking Distance To Ttc (Backyard door access to Victoria Park), Very Close To 404, Dvp & 401. Additional Space Can Be Converted To A 3rd Room Or Office. (id:60365)
220 Caroline Street S
Hamilton, Ontario
Incredible investment opportunity in the heart of Hamilton's desirable Durand North neighbourhood! This legal fourplex is ideally located near hospitals, public transit, and the city's trendiest shops, restaurants, and amenities. Generating strong gross monthly rents of $8,280, the property features four separately metered units, each with its own hydro meter and tankless hot water heater. Tenants pay their own heat, hydro, and water, offering a low-maintenance and cost-efficient ownership structure. A private driveway leads to a rear parking lot, providing convenient off-street parking for residents. As an added bonus, enjoy six months of free professional property management - making this a turnkey opportunity for investors seeking value and steady income. (id:60365)
155a Lake Street
St. Catharines, Ontario
Quick Service Restaurant (QSR) with Property available in St. Catharines ON! Very unique opportunity for restaurateurs, franchises, and operators to obtain a fixtured restaurant and be their own landlord. Pay off a mortgage instead of rent.Located in central St. Catharines in the Shipman neighbourhood and close to Highway 406 and the QEW, this is a great location for all kinds of restaurant and take-out businesses. Currently operating as Lake Street Subs & Creamery and available with training, or you convert this into your own concept, cuisine, or franchise.Corner location with a 950 Sq Ft interior and private parking lot for 5 cars. Full lease equipment and leaseholds with an 8-foot commercial hood in the kitchen. Tons of signage and fully licensed for restaurant use. Please do not go direct. (id:60365)
412 - 15 Prince Albert Boulevard
Kitchener, Ontario
BRIGHT AND SPATIOUS 1 + DEN MODERN CONDO W/ 2 FULL BATHROOMS LOCATED IN VICTORIA COMMONS. STUNNING FLOOR TO CEILING WINDOWS. KITCHEN INCLUDES SLEEK CABINETS AND STAINLESS-STEEL APPLIANCES. BEDROOM OFFERS ENSUITE BATHROOM. DEN CAN BE USED AS 2ND BEDROOM. LAMINATE FLOORING THROUGHOUT. AMENITIES INCLUDE GYM, PRIVATE PARTY ROOM AND OUTDOOR RECREATION AREAS. (id:60365)
Lower - 10 Westdale Drive
St. Catharines, Ontario
Welcome Home! Gorgeous and bright Legal Lower 2 bedroom 1 bath unit! A private side entrance takes you this renovated and beautiful space. Functional Layout. The kitchen features marble laminate counter top, subway tile backsplash and gas stove! Ensuite laundry, vinyl flooring, and decorated in soft neutral tones , make this fresh space move in ready. Looking for a quiet A+ tenant. Credit check, employment letter and references required. Minimum one year lease term. (id:60365)
83 - 461 Blackburn Drive
Brant, Ontario
Welcome to this stunning 3-bedroom, 4-bathroom end-unit townhouse offering nearly 1,600 sq. ft. of beautifully designed living space. Just 2 years old and meticulously maintained by the original owners, this home is the perfect blend of modern comfort and family-friendly convenience. Step inside to discover a bright, open-concept layout featuring thousands spent in premium builder upgrades including upgraded cabinetry, quartz countertops, and enhanced sound insulation throughout for added comfort and privacy. The extended kitchen is a true highlight, complete with a built-in pantry, water filter system, and a fridge with ice maker, offering both style and practicality. The kitchen flows seamlessly into the dining and living areas, perfect for entertaining or relaxing with family. Upstairs, you'll find three spacious bedrooms, including the primary suite with a luxury ensuite bath and walk-in closet with a pocket door to maximize space. The lower level den is versatile with an additional full bathroom ideal as a guest room, gym, home office, or a playroom. A large under-stair storage room and a whole-home water softener system add to the functionality. Located in one of Brantfords most sought-after communities, this home is surrounded by excellent schools, nearby recreation centres, parks, and scenic nature trails. With new construction projects transforming the area, this is an incredible opportunity to invest in a fast-growing neighbourhood. Simply move in and enjoy, this turnkey home truly has it all! (id:60365)


