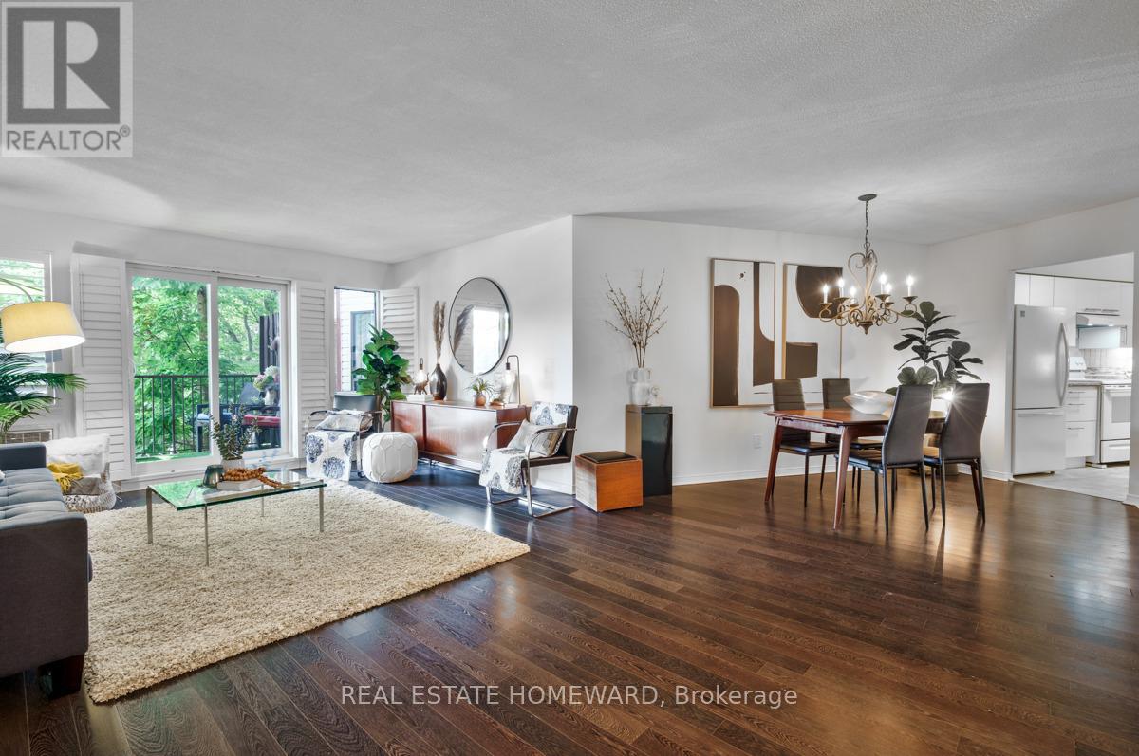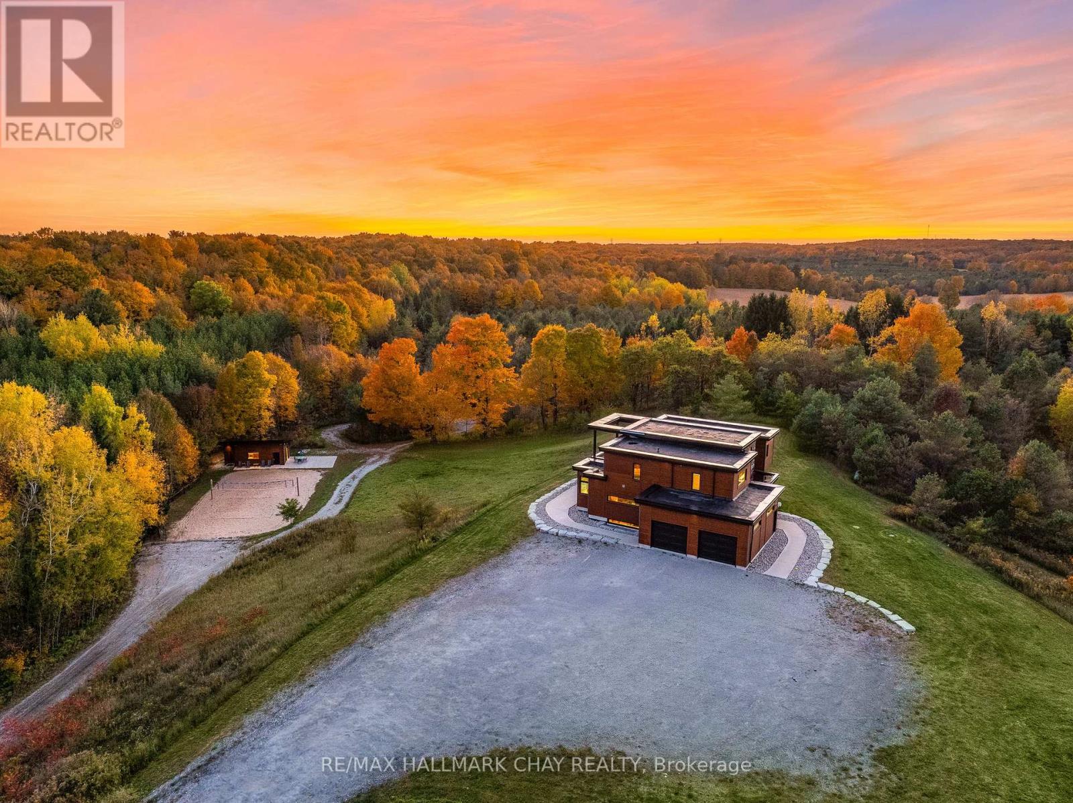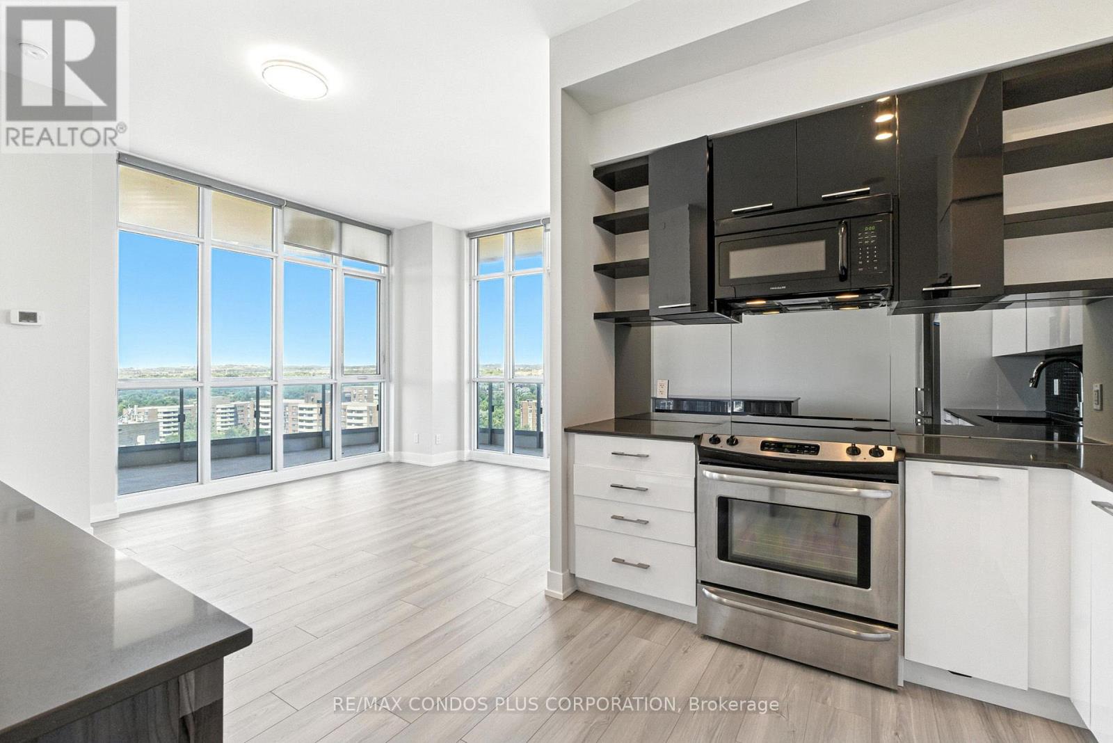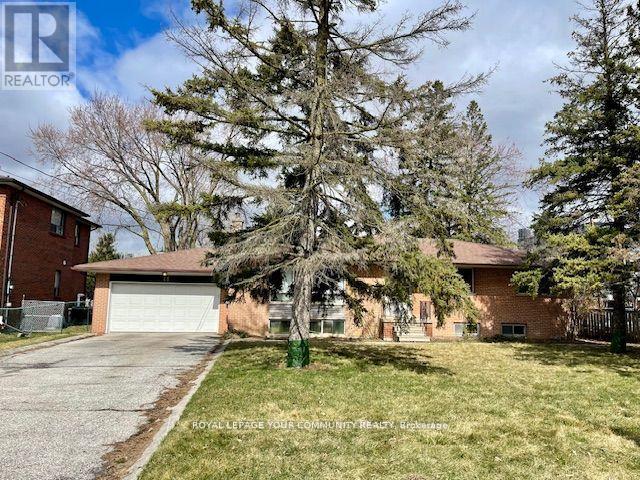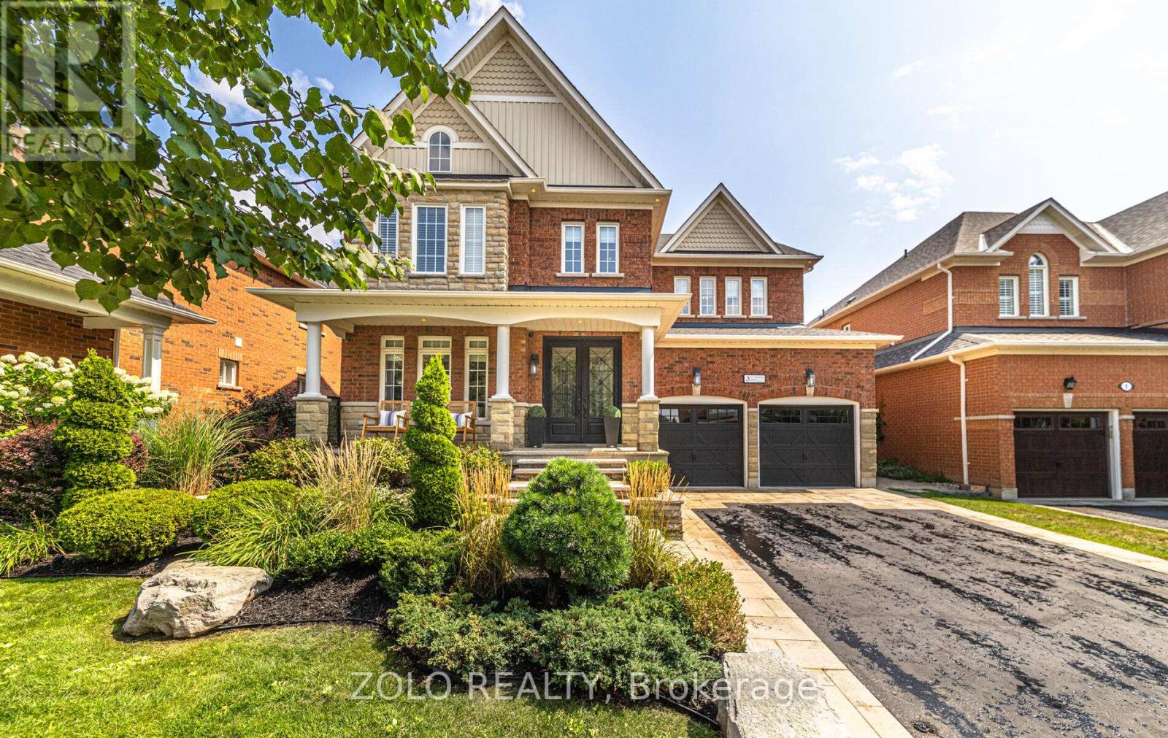208 - 111 Grew Boulevard
Georgina, Ontario
Enjoy life at The Oaks, a low-rise building located just steps away from Lake Simcoe in the heart of Jackson's Point. This south-facing, well-maintained, 2-bed/2-bath condo unit is over 1,200 sq ft and features engineered hardwood flooring, shutters throughout, and a private balcony perfect for enjoying a quiet morning coffee. A spacious primary bedroom offers a 4-piece ensuite, a roomy walk-in closet and plenty of sunshine. The recently renovated kitchen boasts ample storage with a large freestanding pantry and a kitchen island perfect for food prep or a casual dining space. The surrounding area benefits from popular local shops, cafés, pubs, and restaurants, and you'll love being so close to Willow Beach Conservation Area, Sibbald Point Provincial Park, Jackson's Harbour, and the Georgina Arts Centre & Gallery. Less than 90 minutes from Toronto, this unit could also be a great part-time lakeside retreat. Come explore the small-town charm of Georgina! (id:60365)
6 - 245 West Beaver Creek Road
Richmond Hill, Ontario
Main Street Exposure to West Beaver Creek Rd. Office (including main floor & mezzanine) about 3369 Sq Feet. Warehouse about 2431 sq ft. Separate Entrance from the front to the mezzanine. Another access to the mezzanine from the warehouse. Warehouse, main floor office and mezzanine have designated washing rooms. Lunch rooms within both the main floor office and mezzanine. 18' H & 30'6" W in the warehouse with a loading dock. Hydro 600V 100A. MC-1 Zone. Permitted Usage attached. Watch the warehouse floor. Special attention to bolts extending out of the floor surface and marked with red tape. All numbers for reference only, without representation or warranty, and to be verified by the tenant or its agents. Also for Sale. MLS# N12345976. (id:60365)
6 - 245 West Beaver Creek Road
Richmond Hill, Ontario
Main Street Exposure to West Beaver Creek Rd. Office (including main floor & mezzanine) about 3369 Sq Feet. Warehouse about 2431 sq ft. Separate Entrance from the front to the mezzanine. Another access to the mezzanine from the warehouse. Warehouse, main floor office and mezzanine have designated washing rooms. Lunch rooms within both the main floor office and mezzanine. 18' H & 30'6" W in the warehouse with a loading dock. Hydro 600V 100A. MC-1 Zone. Permitted Usage attached. Watch the warehouse floor. Special attention to bolts extending out of the floor surface and marked with red tape. All numbers for reference only, without representation or warranty, and to be verified by the tenant or its agents. Also for sale. MLS# N12345975. (id:60365)
220 Wesmina Avenue
Whitchurch-Stouffville, Ontario
Discover Luxury Living in Stouffville's Most Desirable Community *This elegant 2-year-new Starlane detached home, still under Ontario Tarion New Home Warranty *Offers 3,152 sq ft of upgraded living space on a sun-filled CORNER LOT *The elegant stone façade and oversized windows create curb appeal and flood with natural light *Enjoy over $250K in premium upgrades, including 10' ceilings on main level, 9' ceiling on 2nd floor & basement *Hardwood flooring throughout, crown moulding, smooth ceilings, pot lights, and main floor office *The upgrade chefs kitchen W/quartz countertops, oversized center island, backsplash, Built-In high-end stainless steel appliances, gas stove, and upgrade cabinetry *The perfect family room with cozy gas fireplace for everyday living and entertaining *Upstairs features 4 spacious bedrooms and 3 modern bathrooms, including 2 private ensuites and a convenient Jack & Jill *The primary bedroom retreat offers a luxury 6-piece ensuite with jacuzzi tub,frameless glass shower, and a massive walk-in closet * laundry room located on 2nd floor provides convivence and functionality *With its thoughtful layout, timeless design, and top-quality finishes, this home offers the perfect blend of luxury, comfort, and convenience. (id:60365)
1940 6 Line N
Oro-Medonte, Ontario
Lifestyle Meets Luxury! Quality New Custom smart Home With Over 4,100+ Sqft Of Available Living Space. Atop Of 2.5 High And Dry Acres Set Around Picturesque Topography. 2.5 Car 920sqft Heated Garage W/ Mudroom. Use the Second Suite Guest Home to Host Friends Or generate income. Full Kitchen, 3 Piece Bathroom W/ Heated Flooring, Murphy-Bed, Potlights, & Electric fireplace. Enter to the main home through Double Door Grand Entrance Foyer With Soaring 17ft Ceilings! Or access Through a Separate Entrance To the Fully Finished Self Contained Basement Apartment Also With 9Ft Smooth Ceilings, Theatre, Potlights, Built-In Speakers, Above Grade Windows, Wet Bar, Beverage Centre, Gym, & Additional Bedroom With 3 Piece Bthrm. Open Concept Main Layout With Large Windows Throughout Providing Ample Sunlight, Wide Plank Natural hardwood Throughout & 10" Modern Trim. Chef Inspired Kitchen Boasts Huge Centre Island With Quartz Waterfall Countertop, Stainless Steel Appliances Including 36" dual fuel oven, Double Fridge, Coffee Bar, & Built-In Seating Area Overlooking Backyard. Unique Architectural Bridge With Glass Railing & fir beams Overlooking Main Level. The Cozy Living Room Features Smart Lights & Built-In Speakers. Upstairs 3 Spacious Bedrooms Each With Walk-In Closets. Primary Bedroom With Spa-Inspired 4 Piece Ensuite, Huge Walk-In Closet With Organizers, Plus Potential To Add A Balcony From Your Bedroom! Walk-Out To Patio With Oversized 8ft Doors To Loggia Fit For Outdoor Dining, Hot Tub, & Of Course Stunning Panoramic Views From Every Angle! Engage With Nature & Friends On Your Olympic Beach Regulation Volleyball Court + Large Firepit. Surrounded By Mature Trees & Forest, Appreciate The Tranquility Of Living In The Country While Still Being A Short Drive Away To All Major Amenities Including Schools, Trails, Vetta Spa, Fairgrounds, Georgian Bay & Lake Simcoe Beaches, Golf & Ski + Oro Airport. Only 20 Mins To Barrie Or Orillia! Everyone Is Welcome With Parking For 25 Vehicle (id:60365)
Lph15 - 9471 Yonge Street
Richmond Hill, Ontario
!! The Penthouse You've Been Waiting For Is On The Market !! This rarely offered premier Lower Penthouse corner suite is a showstopper! Ideally located in the Heart of Richmond Hill, across from Hillcrest Mall and just minutes to Highway 407, this freshly updated 2-bedroom + den, 2-bath suite features brand new laminate flooring and fresh paint throughout. Enjoy a premium corner layout with 10-foot ceilings, an oversized wrap-around balcony and floor-to-ceiling windows that fill the space with natural light from multiple exposures. The split-bedroom design ensures privacy, while the separate living room creates distinct zones for relaxing or entertaining. The spacious den adds flexibility, perfect as a dining area, home office, or guest space. Step outside to your full wraparound balcony, a rare feature offering an abundance of space to entertain, BBQ, or simply unwind with family and friends while taking in panoramic, unobstructed views that stretch for miles. This is luxury condo living at its best, with top-tier amenities and a location that puts shopping, transit, parks, and dining just steps from your door. (id:60365)
3503 - 2920 Hwy 7
Vaughan, Ontario
Be the First to Live in this Brand New 1-Bedroom Condo with Stunning South-Facing Views! Welcome to this never-lived-in, beautifully finished one-bedroom suite offering unobstructed south-facing views and a bright, open-concept layout. Floor-to-ceiling windows flood the space with natural light, while modern finishes and neutral tones provide a warm and sophisticated feel throughout. The kitchen features integrated, Stainless Steel appliances, quartz countertops, and sleek cabinetry, seamlessly flowing into the living and dining area. The bedroom is generously sized with a large closet and can comfortably fit a queen-sized bed. The elegant four-piece bathroom includes a deep soaker tub and stylish vanity with extra storage. In-suite laundry adds convenience to your daily routine. This impressive new building offers exceptional amenities designed to enhance your lifestyle. Residents have access to an outdoor swimming pool and sun deck, a 24-hour concierge, a fully equipped fitness center and yoga room, a BBQ area with outdoor dining spaces, co-working and lounge spaces, an elegant party room, a games room, a theatre, and much more. Situated in a vibrant neighborhood just steps from transit, shopping, restaurants, and beautiful green spaces, this is a perfect home for a professional or couple looking for comfort, style, and convenience in one of the city's most exciting new developments. Available immediately (id:60365)
14 May Avenue
Richmond Hill, Ontario
PRIME Location. Attention Investors, Builders or End Users! *Charming 3 Bedroom Bungalow In the Heart of Richmond Hill on a *HUGE LOT. 80' Frontage, in Prestigious *North Richvale. Also Ideal for a Home Based Business. Amongst many Luxury Homes. Mature & Established Neighborhood. Basement Features a Separate entrance. Excellent Location, Close to all Shopping, Hillcrest Mall, Transit, Top Ranked Schools,Hospital, Library, Parks etc. Minute walk to Yonge St. (id:60365)
2616 Deputy Minister Path
Oshawa, Ontario
Welcome to this beautifully kept 3-bedroom townhouse in one of Oshawas most exciting and convenient areas.Steps to Ontario Tech University and Durham College, minutes to Costco, ServiceOntario, Highway 407, and plenty of new shops.Full of natural sunlight, featuring a spacious and luxurious master suite, this home has been lovingly maintained move-in ready with no extra work needed!Located in a fast-growing community with huge potential, this is an ideal first home for new immigrants or young families looking to settle and grow in Canada. (id:60365)
3 Covington Drive
Whitby, Ontario
Set on one of Brooklins most coveted streets, this exceptional Southampton Model Queensgate home offers over 4,000 sq. ft. of professionally designed & decorated luxury living space. Situated on a 50 ft lot backing onto greenspace, this home delivers both sophistication & serenity. The attention to detail is evident from soaring ceilings & rich hardwood flooring throughout to designer lighting & in-ceiling speakers that set the tone for effortless elegance. At the heart of the home lies the entertainers kitchen, outfitted with high-end appliances incl. a Jenn-Air fridge, wall oven, microwave, & Thermador cooktop. This culinary haven seamlessly opens to the oversized great room w/ gas fireplace, all overlooking the breathtaking ravine backdrop & walks out to custom Trex deck overlooking the Backyard Oasis. In addition to a separate Living & Dining Room, the main floor also features a home office (also ideal as a childrens playroom), a mudroom/laundry room w/access to a recently renovated garage. Upstairs, the primary suite is a true retreat, with tranquil ravine views, his-and-hers walk-in closets, & a spa-inspired 5-piece ensuite. Bedroom 2 enjoys its own 3-piece ensuite and walk-in closet, while bedrooms 3 & 4 share a spacious 4-piece Jack & Jill bath each with its own walk-in closet. The finished walk-out basement extends the homes entertainment space, a sprawling rec room w/built-in cabinetry, a wet bar & beverage fridge, plus an open games area ideal for hosting family gatherings or poolside celebrations. Step outside to your private backyard oasis, complete w/16 x 32 kidney-shaped in-ground pool, hot tub, pool cabana w/electrical, propane fire pit & extensive landscaping. All of this is within walking distance to top-rated schools & moments from downtown Brooklin, golf courses, the 407, shops, dining & more. Luxury. Privacy. Location. This is more than a home its a lifestyle. (id:60365)
73 Feint Drive
Ajax, Ontario
Must see! Fully upgraded stone & brick house in the sought-after Nottingham neighborhood. $150k++ spent on home upgrades & professional finishing of basement. This spacious home offers nearly 1,900 sqft of built-up area and 2,500 sqft of total living space. Efficient main floor layout includes living, dining, family & breakfast spaces. Upstairs include two large king bedrooms, a queen bedroom along with a convenient upper-level laundry. Enjoy hardwood floors, upgraded kitchen (granite countertop, backsplash, deep sink & SS appliances), high ceilings, central vacuum and multiple phone controlled smart features (main door lock, video doorbell, pot lights & garage door opener). Beautifully finished basement apartment can be rented out for additional income or be used for multi-generational living. Basement offers separate entrance, kitchen, laundry, 3pc washroom, fireplace, large sliding storages, egress window etc. Alternatively, open concept basement can provide additional living space for a growing family. Step outside to a beautifully landscaped backyard with paved seating area, maintained lawn, perennial flower beds, storage shed, & paved side alley access. No neighbors behind provide excellent privacy perfect for outdoor fun, BBQs, or quiet mornings. East-facing sliding door welcomes morning sun while the south-facing skylight floods the home with daylight. Stone planters, steps & porch along with freshly sealed driveway add to the curb appeal. Top to bottom professionally painted house ('25) Contemporary floor tiles ('25) Upgraded Kitchen ('25) Upgraded main floor washroom ('25) New Interior lights & Switches ('25) Wainscoting ('25) basement Kitchen w/ appliances ('25) New Roof ('24) New AC ('24) New Lennox Gas Furnace ('24) Sliding cabinets in basement ('23) Backyard shed ('22) Alleyway pavers ('22) Kitchen hood ('22). Walking distance to large plaza offering eateries, stores, doctor clinics & more. Nearby Walmart, Costco etc. and quick access to 401, 407, 412. (id:60365)
1912 - 181 Village Green Square
Toronto, Ontario
New Painting Furnished Tridel Ventus Luxury Building One Bedroom + Den,630 Sq. Den Used As Bedroom, Steps To 401, Ttc, Shopping Center, All Amenities. Go Station. Full Facilities, Gym, 24 Hr Concierge/Security Service, Party Room, Game Room, Sauna, Guest Suits Etc.. Spectacular View From Living Room And Bedroom . (id:60365)

