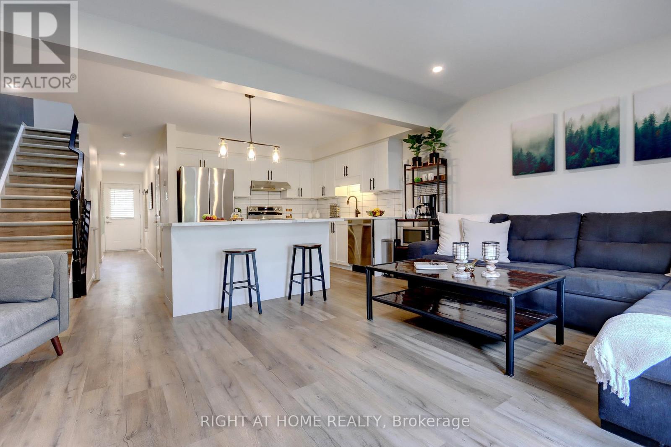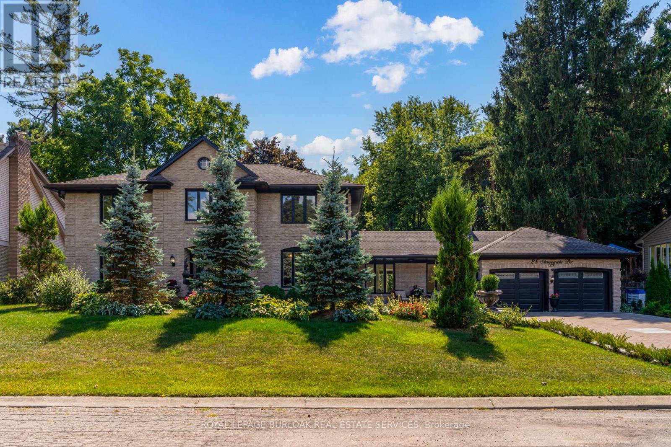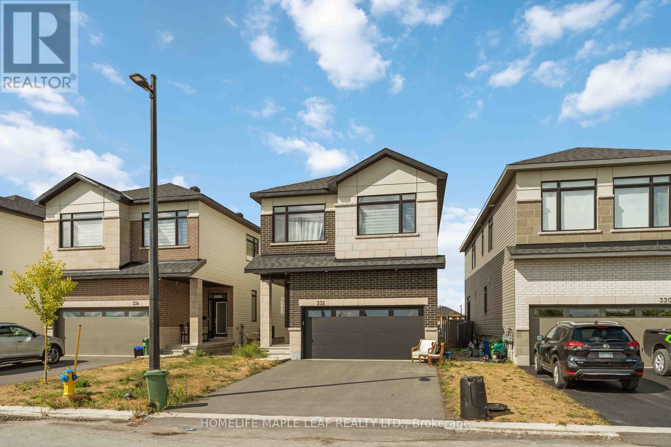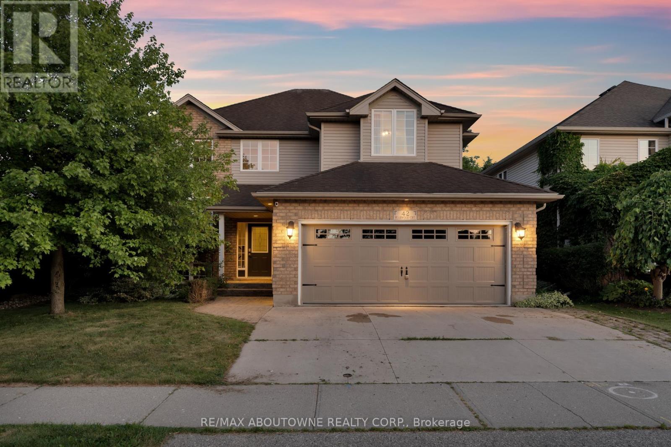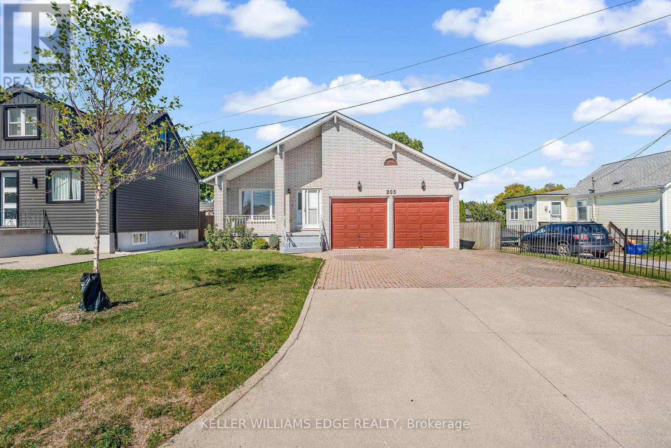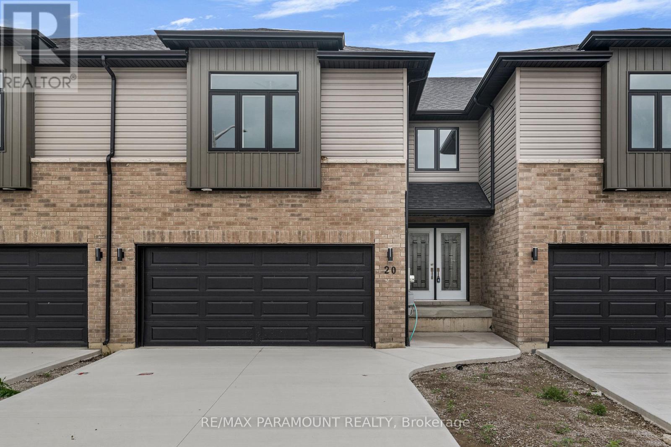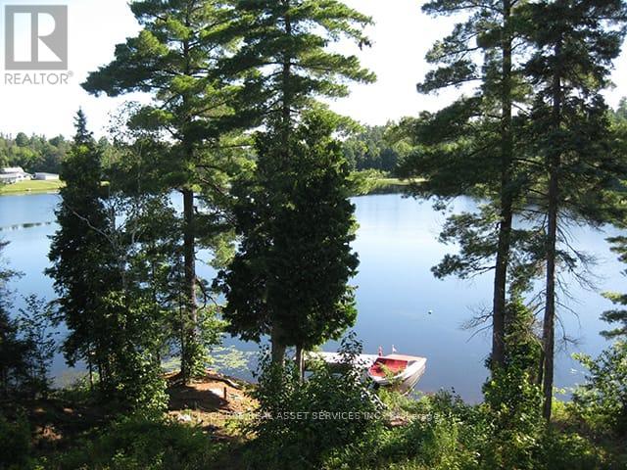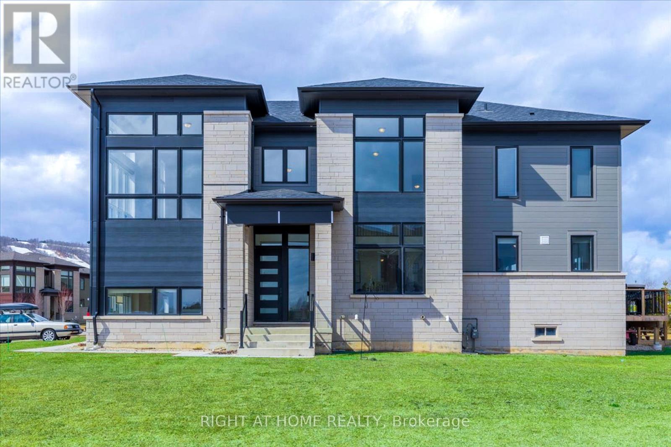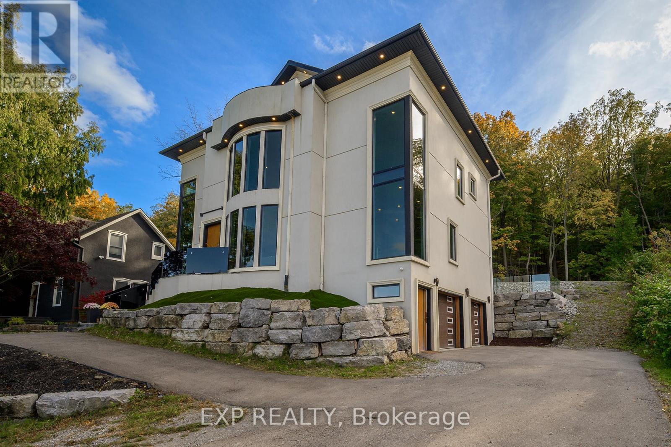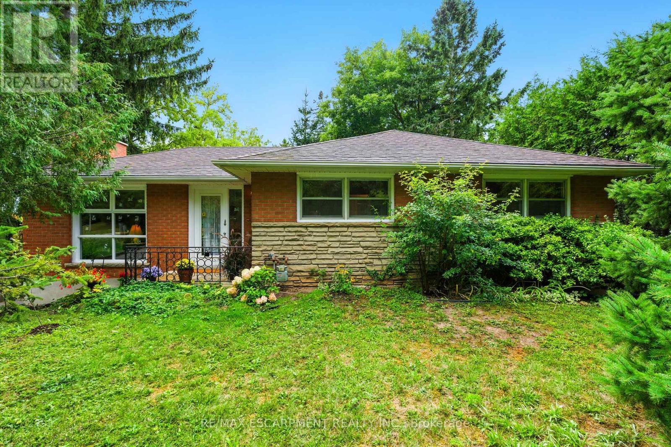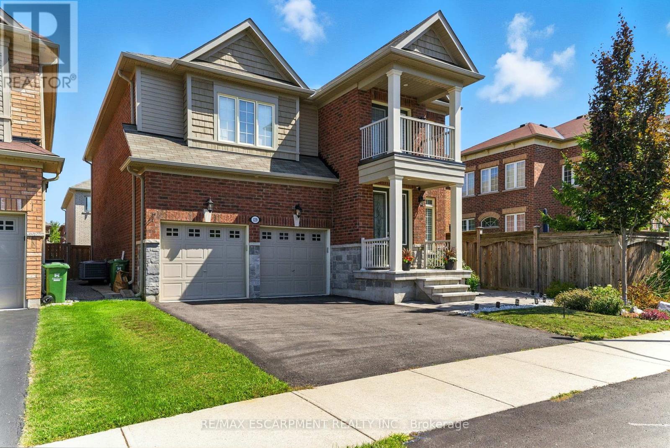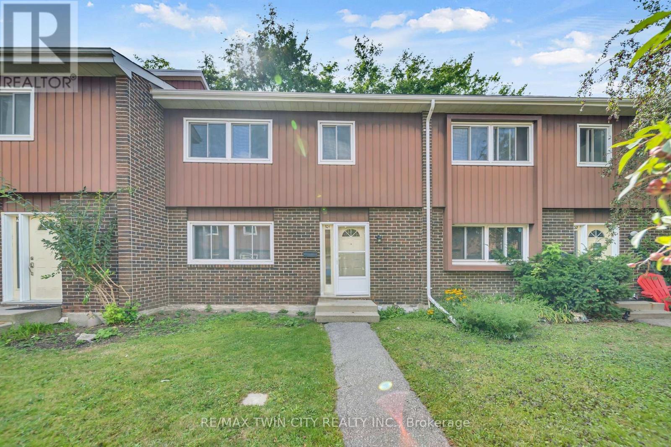74 - 355 Fisher Mills Road
Cambridge, Ontario
Welcome to this lovely FULLY UPDATED townhome located in the Silver Heights area of Hespeler. Here you are within walking distance to trails alongthe Speed River and downtown Hespler with its quaint shops and restaurants. This 3 Bedroom, 3 Bath Freehold townhome is move in ready, hasbeen freshly painted and updated throughout including a new furnace and heat pump. Neutral vinyl floors run throughout the home giving aseamless flow to the spaces and provides easy maintenance for those with children or pets. The open concept main floor kitchen/living roomarea features a large island with seating for 3, pot lights and sliding door to the deck. The stunning marble look quartz counter top and subwaybacksplash compliment the stainless-steel appliances. For convenience, there is a 2-pc powder room on the main floor and a 2-pc bathroom inthe basement. Make your way upstairs to the private area of this home. The large primary suite has a walk-in closet. Two other bedrooms and arenovated 4-pc bathroom complete the second floor. The full basement has an open space that can be extra entertainment space or a homeoffice. The utility/laundry room has ample space for extra storage. Although this is a freehold townhome, you never need to worry about cuttingyour grass. Close to highways, Regional Waterloo International Airport, golf courses and much more, this is an ideal location. (id:60365)
28 Stonegate Drive
Hamilton, Ontario
One-of-a-kind sprawling 2-storey home sitting on a gorgeous tree-lined cul-de-sac! This 4 bedroom, 2.5 bathroom home has over 2600 square feet and a fully finished basement with a walk-up! The front flagstone patio and steps leads to a wonderful family home with a main floor that follows a traditional floor plan, the tiled foyer leads to the formal living room and dining room with engineered hardwood and intricate crown moulding. The kitchen is a dream with white stone countertops, subway tile backsplash, abundance of storage and top of the line stainless steel appliances with added electrical outlets for any additions. The kitchen peninsula is the perfect place for prepping food or serving company and overlooks the breakfast area and spacious family room with hardwood floors and a walkout to the backyard. The main level is complete with a 2-piece powder room, office space and a side entrance. The custom red oak stairs lead to the second level which offers four spacious bedrooms, each with hardwood floors and a great amount of closet space. A 5-piece bathroom with double vanity, glass shower and laundry closet sits off of the hallway. The primary suite features a cozy gas fireplace, a walk-in closet and a fully renovated ensuite with tiled flooring, detailed swan faucet cascading into the free standing tub, double vanity and 2 gold fixtures in the glass shower. The lower level features a large recreation room, second laundry area, flexible den space with the potential of being a 5th bedroom and a walk-up to the backyard. The 110 x 106 foot lot allows for a heated pool, several lounge areas sitting on a stamped concrete patio and grass area. All this property located on a dead-end street lined with mature trees and nestled into the neighbourhood of Ancaster Heights/Mohawk Meadows. A short drive to all major highways, shopping, schools, parks and the Ancaster Mill. (id:60365)
332 Monticello Avenue
Ottawa, Ontario
Welcome to this immaculate and stylish 4-bedroom, 3.5-bathroom home, built in 2023 and tucked away on a private, quiet street in sought-after Bridlewood Trails. From the moment you step inside, youll love the bright, open layout with soaring 9-ft ceilingsperfect for family gatherings or entertaining friends. At the heart of the home is a stunning two-tone kitchen, complete with a waterfall quartz island, high-end stainless steel appliances, and soft-close cabinetry. Whether its morning coffee, weeknight dinners, or weekend baking, this kitchen inspires every moment. Upstairs, four generous bedrooms provide space for everyone, with the added convenience of second-floor laundry featuring sound-insulated walls. The primary suite is your personal retreat, boasting a luxurious 5-piece ensuite designed for relaxation. The fully finished basement extends your living space, offering a cozy spot for movie nights, kids playtime, or overnight guests with its own full 3-piece bath. A double garage, ample storage, and a prime location just minutes from schools, parks, shopping, restaurants, and all of Kanata Souths amenities make this the perfect family home. (id:60365)
42 Pearwood Court
Kitchener, Ontario
A beautiful 4+1 bed, 4 bathroom detached home in a friendly Kitchener neighbourhood with almost $100k worth of upgrades. With 2417 above grade sq ft of luxury living space, this gorgeous residence has a lot to offer. Open concept floor plan on the main floor. Large windows throughout. 9' ceilings on main floor. Maple hardwood on the main floor and engineered hardwood on the second floor. A spacious family room with gas fireplace and built-in TV cabinet/bookcase. Large kitchen with Italian porcelain floors, granite counters, backsplash, centre island, and stainless steel appliances. Maple hardwood staircase with wrought iron pickets and grand window that floods the house with natural light. The second floor is home to the master bedroom with 5-piece ensuite and walk-in closet. In addition to 3 other well-sized bedrooms and the main bathroom. A spacious finished basement with heated floors, second kitchen, large recreation area, bedroom and 3-piece bathroom. Plenty of storage. A large private backyard with trees all around, storage shed, large wooden deck and sprinkler system. Gas line for BBQ. 2.5 Garage. Concrete driveway. Easy access to Highway 401 & Hwy 8. Close to shopping, schools, parks and all local amenities. (id:60365)
203 Margaret Avenue
Hamilton, Ontario
Welcome to 203 Margaret Avenue in Stoney Creek! This one-owner 4 level backsplit home has been lovingly maintained and thoughtfully designed with custom touches throughout. The main and upper levels feature a 3-bedroom, 2-bathroom layout, while the massive single-level basement offers another full bathroom, a second kitchen, a large cantina, and a convenient walk-up to the oversized double car garage, an ideal setup for a future in-law suite or multi-generational living. Set on a 220 ft deep lot, the property provides endless possibilities: build a garden suite (ADU), design your dream pool retreat, or simply enjoy the privacy and space of your own park-like potential backyard. With two kitchens, generous principal rooms, and a basement designed for versatility, this home is both practical and full of potential. A rare opportunity in a sought-after Stoney Creek location, ready for your vision to make it your own. (id:60365)
20 Betty Crescent
Chatham-Kent, Ontario
BUILT AND READY FOR POSSESSION! JUST WHAT YOU'VE BEEN WAITING FOR. BRAND NEW LUXURY MODERN STYLISH TOWN HOME 2 STOREY STYLE MIDDLE UNIT IN DESIRABLE CHATHAM LOCATION!! GREAT CURB APPEAL, LRG INVITING FOYER LEADS YOU TO THE OPEN CONCEPT MAIN LVL W/VAULTED CEILINGS. LRG EAT-IN KITCHEN W/UPGRADED CABINETS & NICE W-IN PANTRY. OPEN CONCEPT LIV RM/DIN RM, 4 MASSIVE BDRMS & 2.5 FULL BATHS TOTAL ON MAIN LEVEL. SECOND LEVEL FLOOR LAUNDRY - LAVISH ENSUITE & W-IN CLST. NO REAR NEIGHBOURS - BACKS ONTO THE POND!! DOUBLE CAR GARAGE & HIGH QUALITY FINISHES THROUGHOUT. COME HAVE A LOOK TODAY! PEACE OF MIND W/7 YRS OF NEW HOME WARRANTY W/TARION! HOME IS BUILT AND READY FOR POSSESSION, OTHER MODELS AVAILABLE (id:60365)
2687 Hwy 11 N
Unorganized Townships, Ontario
REDUCED TO SELL. GORGEOUS WATERFRONT PROPERTY A CUSTOM BUILT RAISED BUNGALOW IN 2010 ON 2 ACRES IN THE UNORGANIZED TOWN OF MARTEN RIVER. A 2,800 SQ. FOOT 2 FAMILY HOME 2 SEPARATE OPEN CONCEPT UNITS BOTH WITH LARGE KITCHENS (FULLY EQUIPPED ) & SEVERAL WALKOUTS OVERLOOKING PRISTINE MARTEN LAKE AND INCLUDES MOST OF THE EXISTING FURNITURE JUST 30 MINS. N. OF NORTH BAY RIGHT NEXT TO TILDEN LAKE. This exceptional property offers the perfect balance of tranquility & privacy making it an ideal year-round home or seasonal retreat. The property is surrounded by Crown Land with no possibility of future development by others plus the nearest neighbours are a 10 min. walk making it a very private location. On the other side of the lake there are 4 year round neighbours. Enjoy great waterskiing, canoeing, kayaking, swimming, plus snowmobiling and ice fishing in the winter. More than 343 ft. of shoreline and plenty of extra parking surrounding property for visitors.The area is very quiet and serene & part of a spectacular waterways of over 35 miles including Wickstead, Bruce and McPhee with Tilden Lake just next door. Marten Lake is the perfect fishing environment with Pickerel, Bass, Lake Trout, Walleye & Pike. The Very Large Great Room (LR/DR & Kitchen) consists of 20 foot Cathedral Ceilings, a walkout to a deck spanning the width of the entire home overlooking the marvelous & pristine Marten Lake. The large kitchen has Custom Maple Wood Cabinets & a Huge Island with seating making it ideal for entertaining.The Master Bedroom is quite spacious with a walkout to the back deck overlooking the lake, an Ensuite bathroom with a Whirlpool Tub and a Walk-In Closet. The Second Bedroom on main level on the opposite side of the house is also quite large & can hold a Queen & Double bed and has a French Door Walkout to the front deck. *For Additional Property Details Click The Brochure Icon Below* (id:60365)
120 Stoneleigh Drive
Blue Mountains, Ontario
Breathtaking mountain luxury just steps from Blue Mountain Village. This rare corner-lot masterpiece is only an 8-minute walk to world-class skiing, shops, fine dining, spas, and apres-ski experiences. Nestled in a quiet, upscale enclave, adventure and serenity meet right outside your door.Inside, be wowed by 20-ft vaulted ceilings, sun-filled floor-to-ceiling windows, and wide-plank engineered hardwood flowing through a bright, open-concept layout. The chefs kitchen boasts modern upgrades and seamlessly opens to a lodge-inspired great room and versatile office/den ideal for hosting or recharging after the slopes.Upstairs, the primary retreat features a sky-high ceiling, walk-in closet, and spa-like 5-piece ensuite. Two additional bedrooms open onto an elevated wraparound balcony with stunning panoramic views perfect for morning coffee or sunset wine.With 3,655 sq. ft. of finished living space plus a massive 1,869 sq. ft. lower level ready for your dream gym, theatre, or wine cellar, the possibilities are endless.This is not just a home it's a lifestyle. Opportunities like this are rare in this sought-after location. Book your private showing today (id:60365)
B - 237 Main Street W
Grimsby, Ontario
Luxury Escarpment Living with Lake Views Modern Architecture, Elevator & Swimming Spa. Welcome to this stunning custom-built home nestled on the Grimsby Escarpment, just steps from downtown. With breathtaking lake and ravine views from every level, this modern multi-level home features floor-to-ceiling windows, a private elevator, and an open-concept layout filled with natural light.The gourmet kitchen boasts quartz countertops and a large island, perfect for entertaining. All bedrooms feature private ensuites, and the primary suite offers a walkout to a lakeview balcony. Enjoy peaceful mornings in your private backyard backing onto nature.Truly one of a kindluxury, design, and location all in one. (id:60365)
279 Main Street N
Guelph/eramosa, Ontario
Welcome to this well-maintained bungalow in the heart of Rockwood, set on a generous 63 x 129 ft lot. Located in a desirable neighbourhood, this home offers the perfect balance of small-town charm, modern comfort, and easy access to nature and amenities. The functional layout features 3 bedrooms, 1.5 bathrooms including a relaxing soaker tub and a bright main level with great flow. Walk out to a brand-new deck (2025) and enjoy your private yard, surrounded by mature trees, fruit trees, and raspberry bushes. The lower level includes a separate entrance, offering excellent potential for an in-law suite, home office, or additional living space to suit your needs. Beyond the property, you'll love the lifestyle that comes with this location. A community park just 5 minutes away features a toboggan hill, skate park, splash pad, tennis courts, sports fields, leash-free dog park, walking and cycling trails, plus an outdoor ice pad in the winter. The seasonal outdoor farmers market and Rockwood Conservation Area with swimming, fishing, canoeing, and hiking are all within walking distance. Whether you're starting out, downsizing, or looking for your next project, this is a fantastic opportunity to invest in a solid home with room to grow and a lifestyle to love. RSA. (id:60365)
129 Fingland Crescent
Hamilton, Ontario
Meticulously cared for and updated four bedroom Aspen Ridge "The Hopkins" model offers over 2,700 square feet and 100k+ in upgrades! Fabulous crescent in family-friendly Waterdown, just a short walk to schools and YMCA. Welcoming first impression with beautiful landscaping, stone front steps and pathway to the backyard. Carpet-free home with upgraded tiles and red oak engineered hardwood throughout. Thoughtfully designed kitchen offers high-end stainless steel appliances, center island, sparkling light fixtures, under-cabinet lighting, granite countertops, timeless herringbone backsplash, extended kitchen pantry, pot drawers and soft-close cabinetry. Spacious great room with tray ceiling and gas fireplace and oversized dining room offer lots of room for entertaining. Notice the mudroom custom millwork and inside entry to double garage. Hardwood and wrought iron staircase to upper level. Enormous primary bedroom with oversized walk-in closet and built-in organizer. Tranquil ensuite with enlarged frameless glass shower, soaker tub and double sinks. There are three more bedrooms on the upper level (one bedroom with private ensuite), main bathroom and laundry room. Notice the fourth bedroom has been opened up to create a loft space and features a closet plus a walk out to an enclosed balcony. Unfinished basement (with 3 piece rough-in) offers approximately 1,200 square feet of bonus space to make your own. Fully fenced backyard with professionally installed stone patio. Don't overlook the HunterDouglas Silhouettes window coverings, California shutters, 8 exterior patio doors with retractable screen door and built-in Paradigm in-ceiling speakers in kitchen and dining room!! (id:60365)
101 - 121 University Avenue E
Waterloo, Ontario
Welcome to 121 University Avenue East Unit 101, Waterloo! An ideal opportunity for first-time buyers, investors, or parents of students, this beautifully maintained townhouse is located directly across from Conestoga Colleges Waterloo campus & just a short walk to the University of Waterloo & Wilfrid Laurier University. With its prime location, this home truly checks all the boxes. Step Inside, youll be welcomed by a freshly painted interior & a spacious main floor that has been thoughtfully updated. The fully renovated kitchen (2022) features maple cabinetry, tiled floors & plenty of prep & storage space. The adjoining dining area is perfect for family dinners or gatherings with friends. A bright & airy living room offers plenty of space to relax & provides direct walkout access to a large private patio where you can enjoy your morning coffee or summer BBQs. The powder room on this level has also been tastefully updated 2023. Except for the entrance, kitchen & basement, the entire home features updated wall-to-wall carpeting (2023). Upstairs, youll find 3 generous bedrooms with The primary suite comes complete with a walk-in closet & a fully renovated 4pc ensuite bath (2024), while the other two bedrooms share another renovated full bathroom (2024). The partially finished basement includes a sizeable recreation room & laundry facilities, with lots of room left for future customization & personal touches. With its flexible layout, there is also potential to convert part of the area into additional bedrooms while still keeping a large recreation space. Additional highlights include a new water softener (2024), one parking spot included with lots of visitor parking. The location is unbeatable, close to bus routes, shopping, restaurants, entertainment & just minutes from major highways. Whether youre looking for a comfortable family home, a smart investment or student housing close to campus, this property offers it all. Book your showing today & make it yours! (id:60365)

