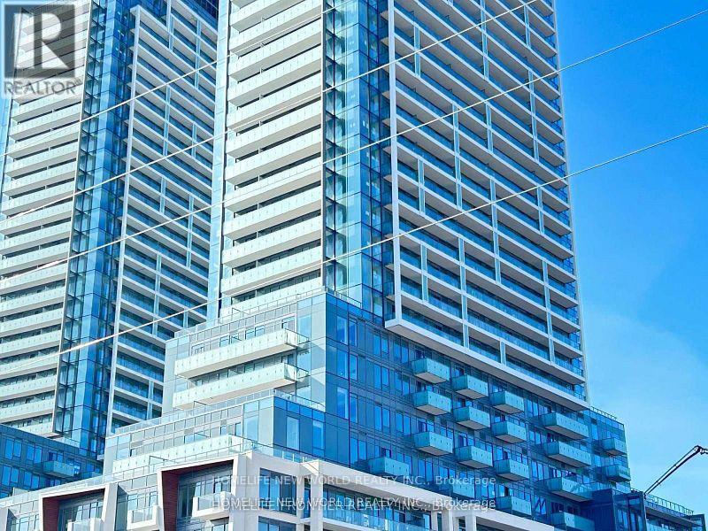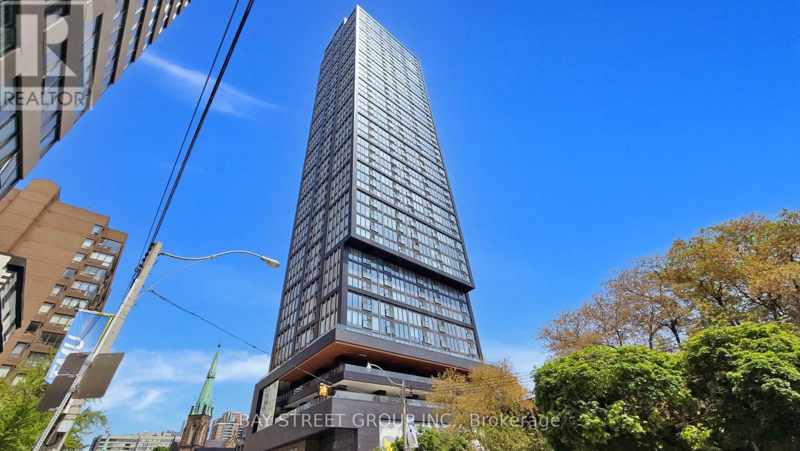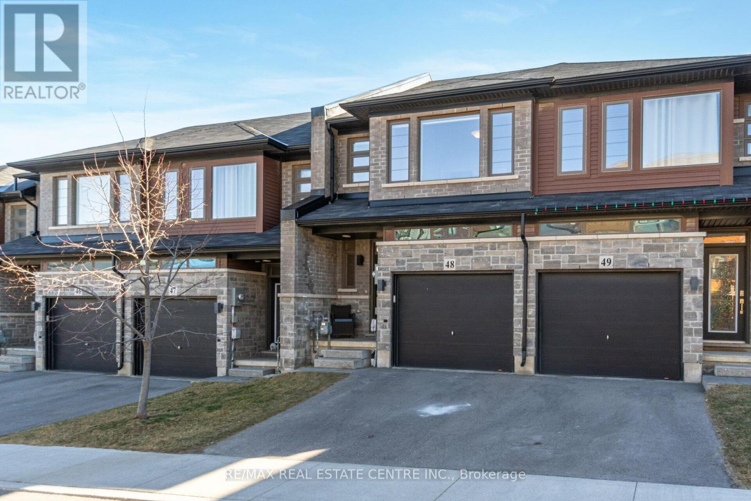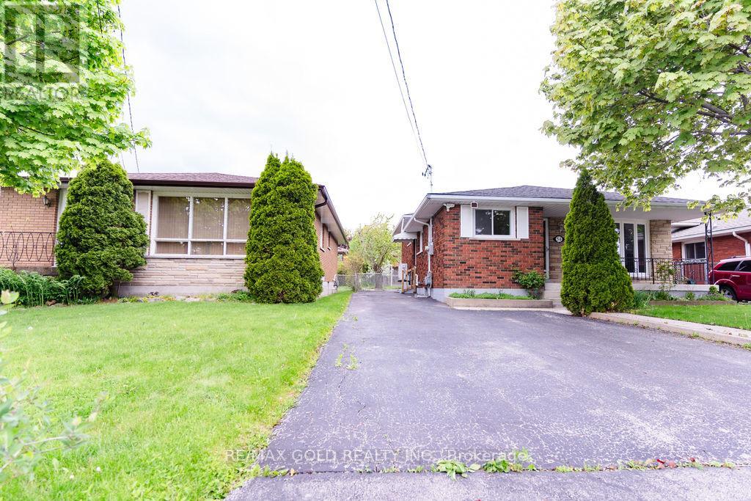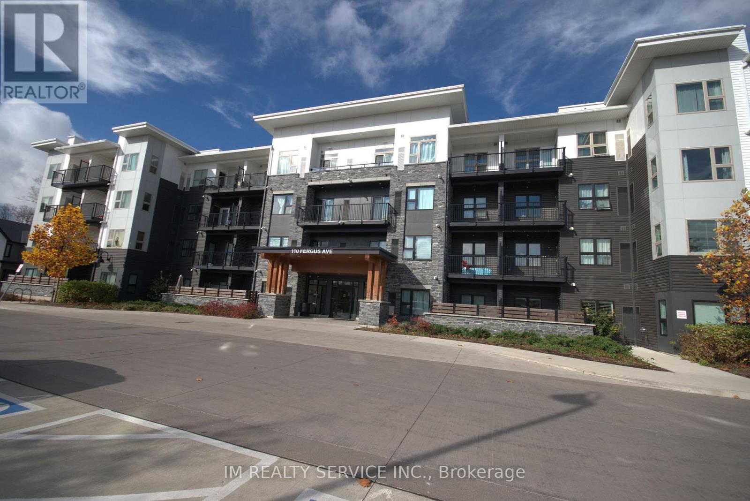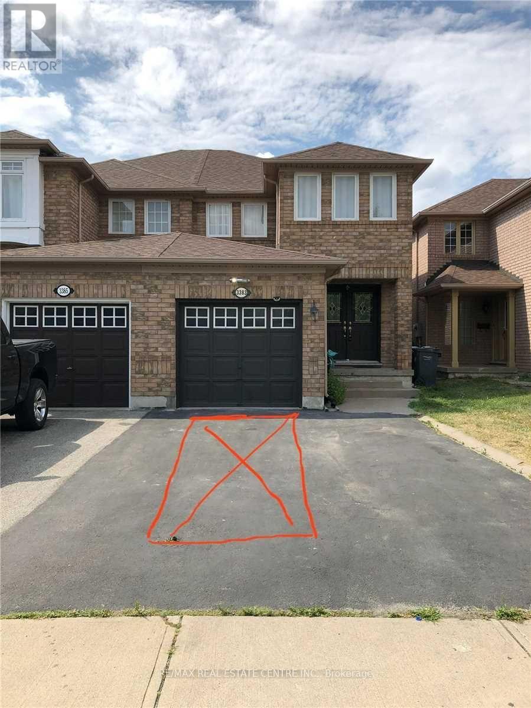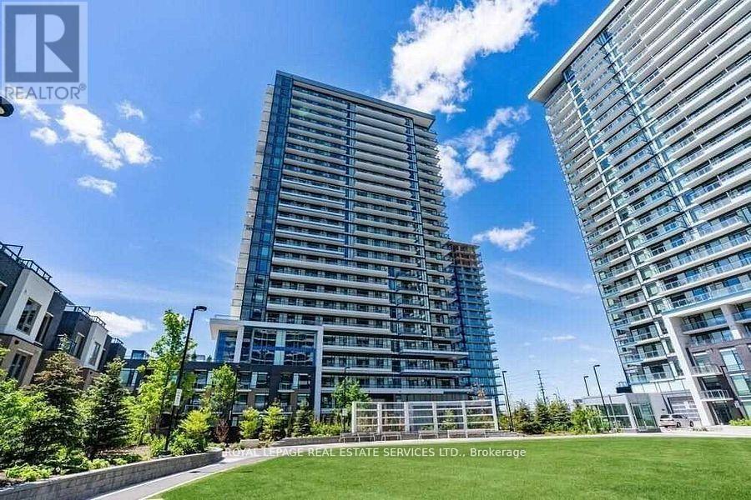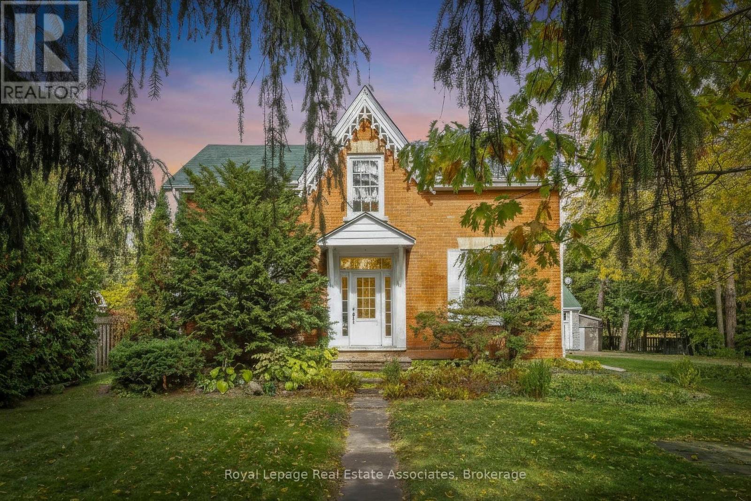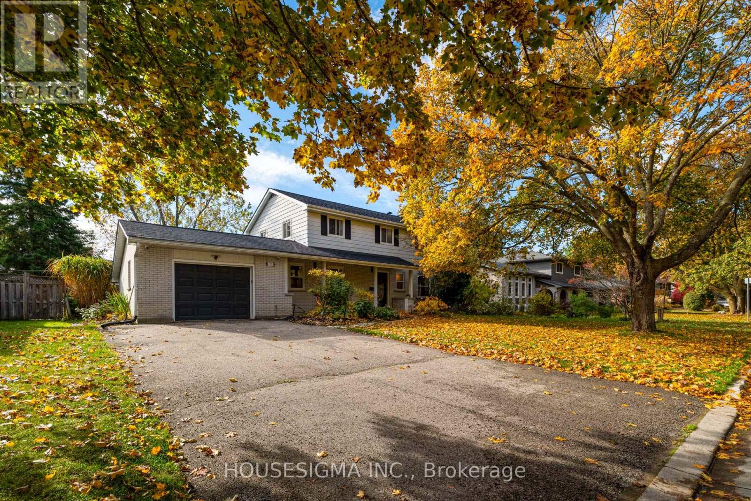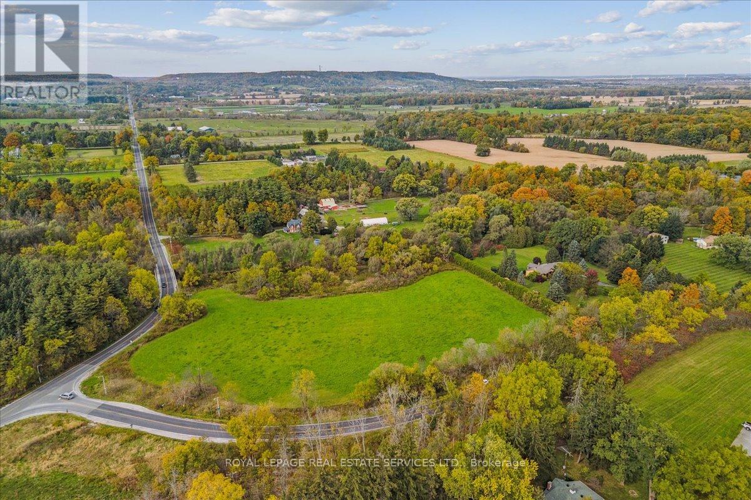N825 - 7 Golden Lion Heights
Toronto, Ontario
Introducing a brand new 1+Den(Den Can be used as 2nd Br), modern condo offering the epitome of urban living. Conveniently located near Finch TTC stations, Modern M2M Condo Offering 9 Ft High Ceiling. Bright, Quiet, And Freshly Finished Unit. Beautiful Floor Plan. Perfect Size for People Live In .commuting is a breeze, while an array of restaurants, schools, and parks are just moments away , providing endless entertainment and relaxation options. The Building Offers 24 Hours Concierge/Security, With Superb Amenities i.e. Gym/Exercise Room, Swimming Pool, Yoga Studio, Party/Meeting Room, and Visitor Parking. H-Mart Supermarket Confirmed on The Building. Whether you're a professional seeking proximity to transit or a small family desiring a vibrant community, this condo caters to all lifestyles.**PRICED TO SELL FAST**. (id:60365)
2610 - 319 Jarvis Street
Toronto, Ontario
Bright South East Corner Unit, 2 Bedroom 2 Washroom With Clear Views! One Parking Spot is Included. Conveniently Located at Jarvis & Dundas Just Steps from Yonge and Dundas Square, Dundas Subway & Toronto Metropolitan (Ryerson) University. PRIME Is Within Walking Distance to Toronto's Financial District & The University Health Network. Enjoy Premier Shopping & Dining Experiences At Your Doorstep. Luxurious Lobby Furnished By Versace. Over 10,000 Square Feet Of Indoor & Outdoor Amenities With Quiet Study Pods, Co-working Spaces & Private Meeting Rooms Inspired By The Work Environments At Facebook & Google. PRIME Fitness Includes 6,500 Square Feet Of Indoor & facilities with CrossFit, Cardio, Weight Training, Yoga, Boxing & More. Walk Score: 96, Bike Score: 100, and Transit Score: 100. (id:60365)
48 - 30 Times Square Boulevard
Hamilton, Ontario
Discover true pride of ownership in this stunning 3-bedroom townhouse nestled in the heart of Stoney Creek Mountain. Boasting turnkey perfection, this home features an open concept layout, upgraded lighting fixtures and pot lights on the main floor, stainless steel kitchen appliances, beautiful and cozy finished basement from the builder includes a powder room, freshly painted main floor, 2nd floor laundry room, upgraded blinds throughout and more! Close proximity to various parks and hikes, Stone Church Plaza that includes restaurants, grocery and more, easy access to major highways 403 & 407 and much more! Enjoy the convenience of a well-connected & vibrant community! Makes an ideal family home. (id:60365)
Bsmt - 54 Moxley Drive
Hamilton, Ontario
Lower Floor Rental Only. Welcome to 54 Moxley Drive - Lower Level, a newly renovated, partially above ground, legal unit in the desirable East Mountain / Hampton Hills neighborhood. Bright and Modern: Fully renovated in 2023 with abundant natural sunlight from large windows, as well as ample light fixtures through the unit. Spacious Living Area: Large, open-concept living room and a separate spacious dining area. Functional Layout: 2 large bedrooms and a 3-piece bathroom. Modern Kitchen: Large center island, full stainless-steel appliances (range hood/microwave, oven, fridge, dishwasher), and beautiful finishes throughout. Separate Utilities: Separate laundry and Independent electrical wiring for lower unit. Private Entrance: No shared access or connection with upper levelLarge Backyard: Beautiful outdoor space with a storage shed. Prime location, close to amenities:10 minutes from Hamilton GO CentreNear Lime Ridge Mall and major shopping and grocery storesClose to schools and other essential services. This listing is for the lower level only. Tenant is responsible for 40% of the total utilities. (id:60365)
202 - 110 Fergus Avenue
Kitchener, Ontario
'The Flats' by Urban Legend Developments are known for their pristine properties. The Moss has a spacious layout. This one bedroom plus den showcases a selection of modern finishes & fixtures, tall ceilings and lots of natural light coming through the large windows in the apartment. Great for a couple or single, work from home professional. (id:60365)
3383 Wild Cherry Lane
Mississauga, Ontario
Beautiful Semi Detached House Located In A Very Desirable Area Of Mississauga. Open Concept Living/Dining, Kitchen Perfect For Entertaining Guests Or Relax And Enjoy With Family And Friends. This Home Offers 3 Decent Size Bedrooms And 3 Washrooms, Mins To Hwy, Go, Transit, Walking Distance To Groceries, Banks, School!! A Must See (id:60365)
301 - 2220 Lake Shore Boulevard W
Toronto, Ontario
Where Nature Meets City Energy. Set within the vibrant Westlake Village community, this spacious suite captures the calm of the nearby river and treetop views that bring a touch of nature to everyday living. Bathed in west-facing light, the home feels peaceful, airy, and effortlessly livable. Inside, a modern kitchen anchors the space with granite countertops, stainless steel appliances, and an open flow designed for both comfort and connection. Brand new flooring (2023) adds a clean, contemporary finish throughout. The spacious bedroom offers room to unwind, with large windows framing the serene natural landscape beyond. A private balcony extends the living space outdoors, the perfect spot for morning coffee, an evening glass of wine, or simply a quiet breath of fresh air surrounded by greenery. Designed for convenience, this third-floor suite sits right beside the stairwell, ideal for dog owners or anyone who loves an easy step outside to the nearby trails, parks, and waterfront paths. Step out your door and everything you need is within reach: Metro, Shoppers, LCBO, restaurants, cafés, and the TTC all at your doorstep. Highway access is just minutes away, making every commute or weekend escape seamless. This is Westlake living at its best - a modern condo surrounded by nature, where every detail makes life feel just a little bit easier, and a lot more beautiful. (id:60365)
1008 - 2560 Eglinton Avenue W
Mississauga, Ontario
An immaculate 1-bedroom condo unit ideally located in the vibrant heart of Central Erin Mills! This spacious unit, spanning 621 sq. ft. plus a full balcony, is a quality-built Daniels development with a low maintenance fee! The unit boasts a functional and efficient layout, offering generous space and abundant natural light from its sunny south & west exposure. Floor-to-ceiling windows and 9ft smooth ceilings enhance the bright and airy feel, while providing panoramic park views. The open-concept living & dining rooms flow seamlessly, leading out to a large balcony perfect for relaxation. The modern kitchen is a highlight, featuring a center island and ample cabinetry designed to elevate your living experience. The primary bedroom includes a large closet and expansive windows. The unit showcases top-quality finishes throughout, including laminate flooring, the kitchen and washroom. It has been excellently maintained by the current tenant and is part of a very well-managed condominium. Residents will enjoy an impressive array of building amenities: a party room, a rooftop outdoor terrace with BBQ's, a lunge, a fitness club, and a gym. Good security including concierge service. This location truly offers unparalleled convenience. It's just steps from Erin Mills Town Centre, providing endless shopping and dining options. The community also boasts a rich arts and culture scent, with diverse theatres, galleries, music venues, festivals, events, and local farmer's markets. the condo is within walking distance to top-ranked John Fraser School District and St Aloysius Gonzaga High School, a community center, Credit Valley Hospital, and various medical facilities. Furthermore, it offers easy access to U of T Mississauga, the Go Bus Terminal, and High 403 and 407. This unit presents the perfect blend of convenience, comfort, and safety within a lovely neighbourhood. (id:60365)
85 And 0 Guelph Street
Halton Hills, Ontario
This is one remarkable property - perfect for a family based home business, or perhaps future development. Two lots, one with the dwelling, drive shed (home office), with a deeded right of way to the lane behind the property, and a severed building lot (50.1 x 110). **These lots must be sold together**. Zoned Low Density 1 allowing for home occupation, and is in the Georgetown Go Train Secondary Plan Review. The larger, irregularly shaped lot, with maintained century home, updated throughout the years, is a cozy well loved home with a renovated kitchen and dining room with large windows and gas fireplace, welcoming bright living room with gas fireplace, a bright and sunny den, and a main floor bedroom with sitting area (which could be used for any purpose) with an semi-ensuite bathroom. The second floor has three bedrooms and a renovated bathroom with laundry. Outside you'll find a large gathering sized deck, and perennial gardens. The detached auxiliary building is partially finished as a home office (approx. 24.5 feet x 12 ft) complete with gas fireplace to heat and an air conditioner unit. High ceilings and transom window make this work space inviting. Find two detached storage sheds, and two attached to the coach house on the side and back. The building lot, takes up the driveway and extends slightly into the parking area. (id:60365)
32 Glenforest Road
Orangeville, Ontario
Set in one of the area's most prestigious subdivisions, this spacious and well-maintained 3-bedroom, 3-bathroom home w/ large primary suite conversion (originally 4-bedroom) offers the perfect combination of location, lot size, and layout. Sitting on a rare nearly 1/4 acre private pool sized lot, this property provides the space and privacy that are increasingly hard to find. Inside, the home was thoughtfully reconfigured to create an oversized primary suite, offering a true retreat with room for a sitting area, dressing space, or reading nook, plus a walk-in closet. Families will love the two full-sized living rooms on the main floor, ideal for formal entertaining and casual family living alike. Whether you need a media room, a kids' hangout zone, or an elegant sitting room the space is here to accommodate your lifestyle. Walkout to the deck off the back that invites quiet mornings and lively summer BBQs, while the covered front porch adds charming curb appeal and a cozy spot to unwind. With tons of storage throughout, there's room for everything you need-and more. Major upgrades include a new roof and windows (June 2024), giving you confidence and value from the start. This home is nestled in a highly desirable, family-friendly neighbourhood, surrounded by mature trees, quiet streets, and beautiful homes. You'll be just steps away from parks, schools, and convenient shopping-everything you need is right at your fingertips. If you're looking for a spacious home with room to grow, in a location that truly stands out, this is the one. Don't miss your chance to secure a home in this coveted estate community. (id:60365)
9 Walkers Line
Burlington, Ontario
Welcome to 9 Walkers Line, Burlington, Ontario!Situated at the northeast corner of Walkers Line and Britannia Road, this rare 5.6-acre creek-front property presents an extraordinary opportunity to create your dream estate in one of Burlington's most desirable rural settings.This exceptional parcel offers a blend of natural beauty and development potential, boasting over 490 feet of direct frontage on Bronte Creek. The peaceful creekside setting provides a stunning natural backdrop with mature trees, landscapes, and tranquil views - an ideal environment for those seeking a private, nature-inspired retreat. Highlights include - Approximately 5.6 acres of level, usable land offering ample space for a custom build. Over 490 feet along Bronte Creek, providing breathtaking vistas and direct access to the water. A serene and private location surrounded by nature, yet minutes to major amenities, golf courses, and highway access. Perfect for a custom luxury estate home, hobby farm, or private retreat, where modern living meets natural tranquility. Nestled within a highly sought-after area of Burlington, this property combines rural charm with urban convenience, offering easy access to nearby schools, shopping, and major transportation routes. Few parcels of this caliber and size remain available - making it a truly rare opportunity to secure a premium building lot with exceptional character and distinction. This property falls under the Niagara Escarpment Commission (NEC) Development Control Area. Buyers are responsible for conducting their own due diligence with the NEC, Halton Conservation Authority, and the City of Burlington regarding all permitted land uses, development restrictions, and building approvals. Whether you're envisioning a private countryside residence or a scenic architectural statement overlooking Bronte Creek, 9 Walkers Line offers an unparalleled canvas for your vision! (id:60365)
Bsmt - 8 Cliff Street
Toronto, Ontario
**AVAILABLE DECEMBER 1ST** Discover Comfort And Style In This Fully Renovated Basement Apartment With A Private Entrance! Bright And Modern, This Spacious Unit Features Large Windows, Sleek Pot Lights, And A Thoughtfully Designed Layout. Enjoy A Contemporary Kitchen, A Stylish 3-Piece Bathroom, And The Convenience Of An In-Suite 2-In-1 Washer And Dryer. Located Just Steps From The Upcoming Mount Dennis LRT Station, With Parks, Schools, And Public Transit Nearby - Perfect For Easy City Living. Nearby NEW Mount Dennis Station (Mount Dennis is the first station to connect GO Transit, TTC and UP Express at a single station)! Only A 9-Minute Drive To The Weston UP Express For A Quick 10-Minute Commute Downtown. Minutes From Newly Built Tennis, Pickleball, And Basketball Courts - All Set To Make This Vibrant Neighbourhood Even Better! Note: Street Parking Permit Available from the City. Tenant to pay 33% of Utilities. Internet and Cable not included. (id:60365)

