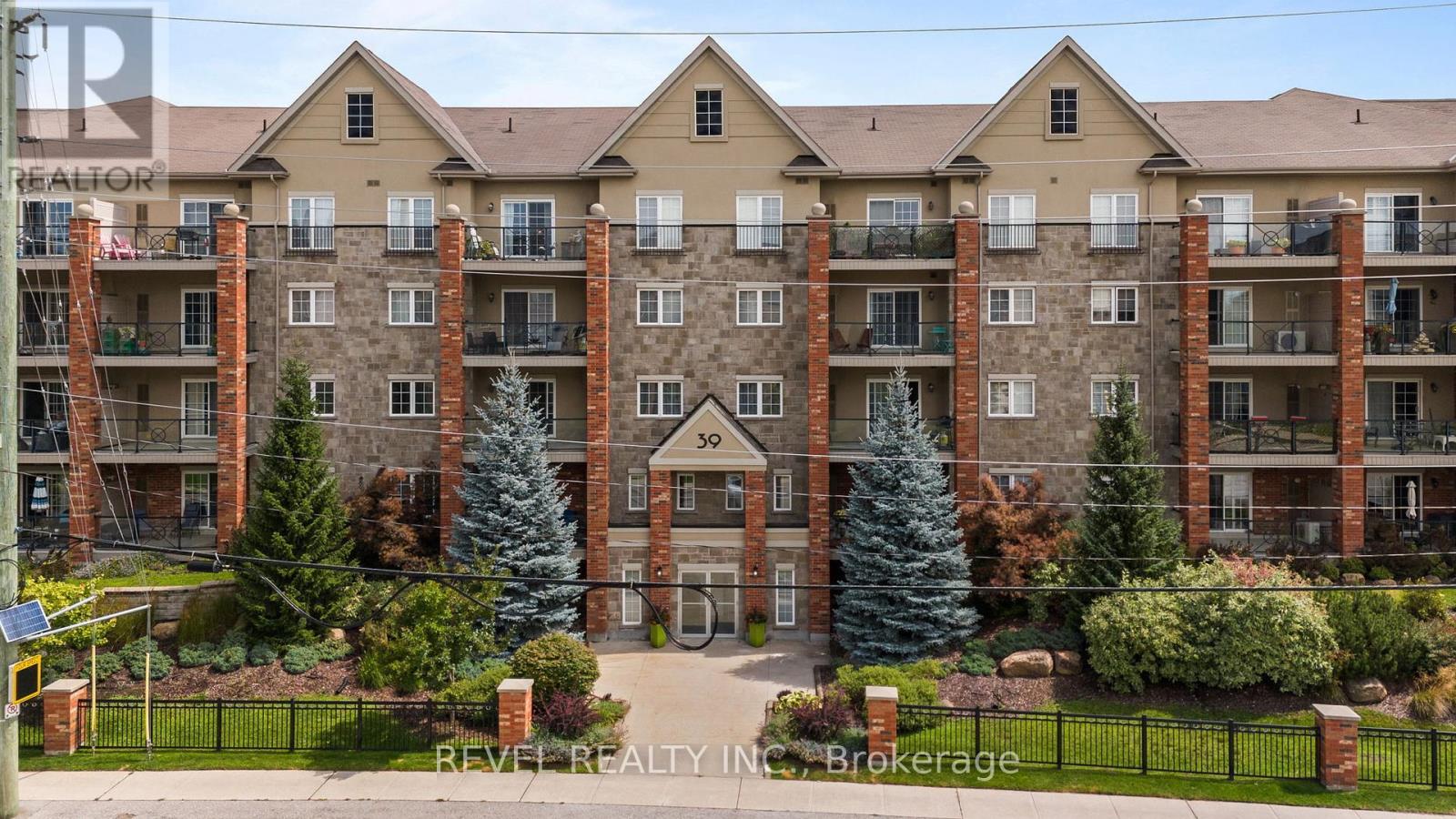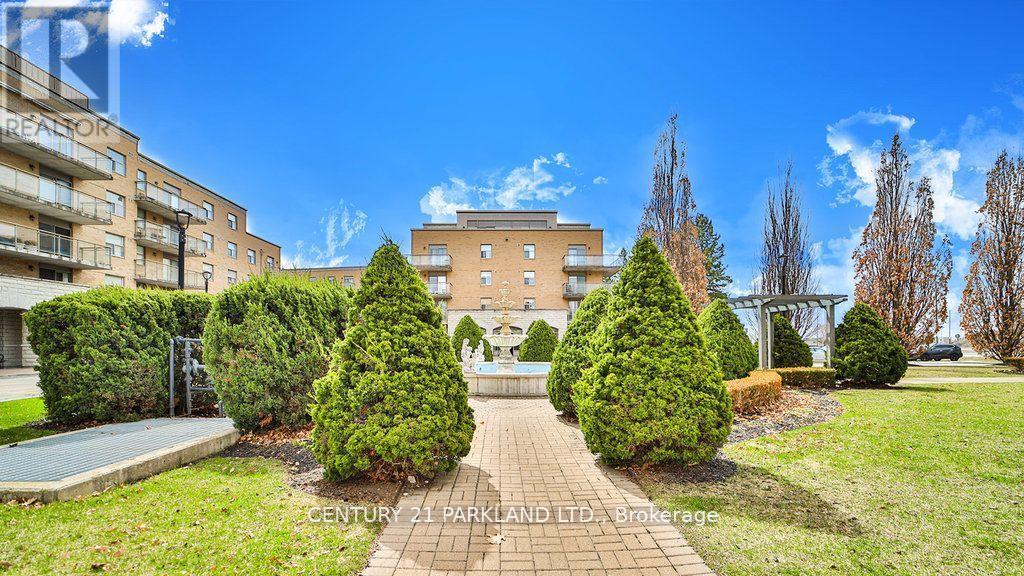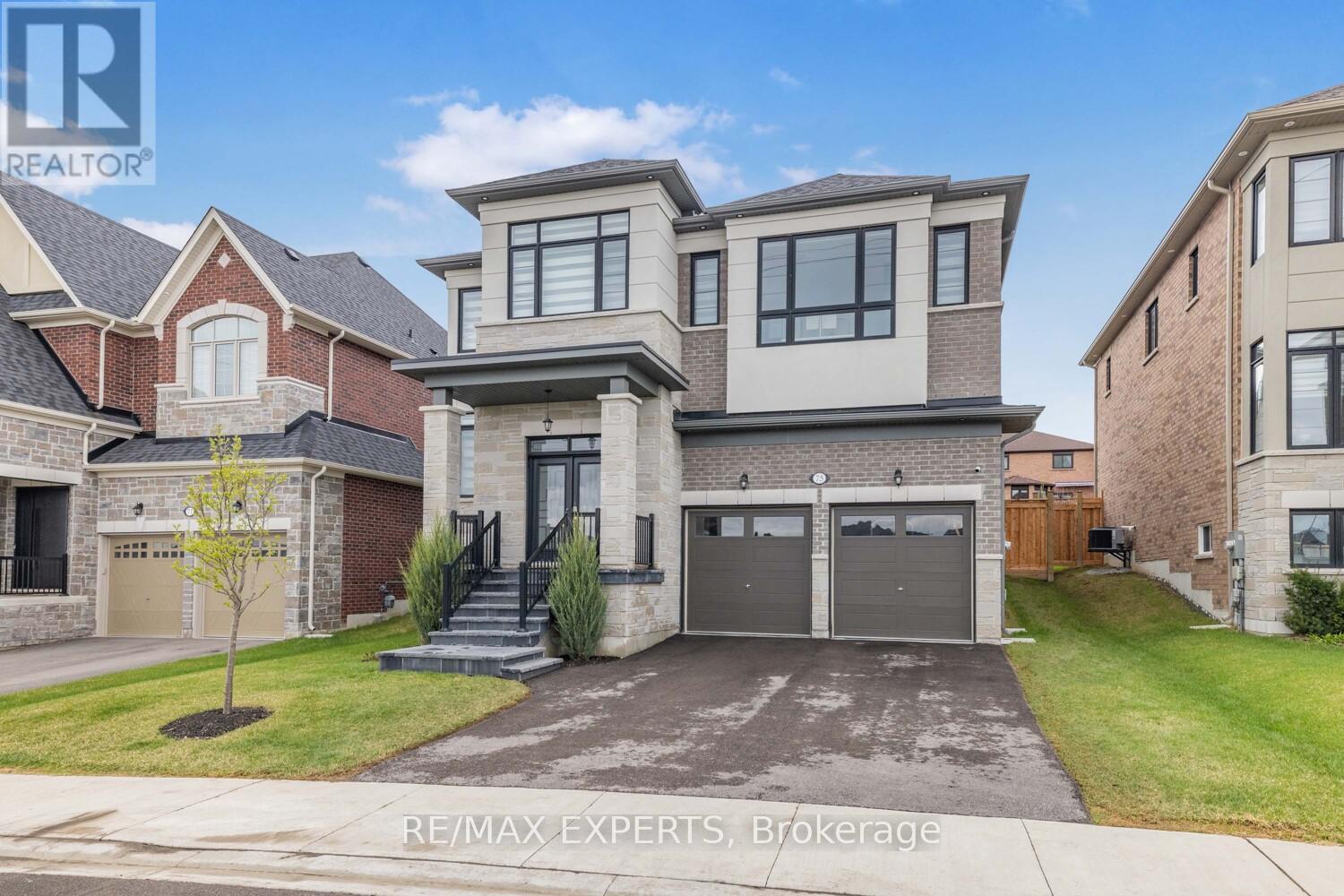425 - 40 Museum Drive
Orillia, Ontario
Welcome to Leacock Village. This exceptional end unit is just steps from Lake Couchiching. It has been well maintained with many upgrades. Features include 2+1 bedrooms with primary bedroom on the main floor, 3 bathrooms, lovely updated kitchen open to both the living room and dining room both which have hardwood floors. The living room is also enhanced by the gas fireplace, cathedral ceilings and walkout to the deck. Upstairs is lots more space which includes a large bedroom, walk in closet, 5 piece bathroom, plus a built in office area. The lower level is partially finished with a bathroom, bedroom and workshop still leaving lots of space for storage or other options. Experience this community living where time is spent enjoying Life! Condo fees cover Rogers cable/internet, snow removal to door, lawn care, exterior maintenance+ annual window cleaning. (id:60365)
427 Ann Street
Tay, Ontario
Top 5 Reasons You Will Love This Home: 1) This charming and inviting home is perfect for a first-time home buyer or a growing family, offering ample space and a warm and welcoming atmosphere 2) Enjoy seamless indoor-outdoor entertaining with a walkout basement, a connecting family room complete with a wet bar, and an outdoor stamped concrete covered patio and hot tub area 3) The backyard offers ample privacy, making it an ideal space for relaxation and outdoor activities 4) Recently updated with impeccable and modern finishes and a kitchen with all new stainless-steel appliances, ensuring a move-in-ready and turn-key experience 5) Located in a highly desirable area, this home provides easy access to all amenities, including a short walk to the Tay Shore Trail and Simcoe County Trail. 1,661 fin.sq.ft. Visit our website for more detailed information. (id:60365)
99 Sproule Drive
Barrie, Ontario
Welcome to 99 Sproule Drive, a beautifully maintained all-brick raised bungalow offering 2+1 bedrooms, 2 full bathrooms, and a private backyard with no neighbours behindbacking onto peaceful green space in a sought-after family-friendly neighbourhood. The main level features a bright open-concept living and dining area with rich hardwood flooring, along with a spacious eat-in kitchen that walks out to a large deck with an awningperfect for outdoor dining or simply relaxing with a view. The primary bedroom includes two closets and semi-ensuite access to a 4-piece bathroom, while a second bedroom offers flexibility for family or guests. Youll also love the main floor laundry in the mudroom with a laundry sink and direct access to the drywalled garage. Downstairs, the partially finished basement features, a third bedroom with engineered hardwood, a second 4-piece bathroom, and unfinished rec room with a walkout to the fully fenced backyardideal for in-law potential or additional living space. Experience the ease of daily living with everything you need just moments from home. Youre only minutes to grocery stores, retail shops, public transit, school bus routes, scenic walking trails, and quick access to Highway 400. On weekends, enjoy the outdoors at Pringle Park, a 7-acre community park orr head down to Kempenfelt Bay and Centennial Beachjust 10 minutes awayfor a day by the water, complete with beautiful views and a lively atmosphere. This turn-key home also includes central air conditioning, inside garage entry, and a quiet location close to schools, parks, and all essential amenities. (id:60365)
210 Prescott Drive
Clearview, Ontario
Check-Out this Gorgeous 3 Bedroom, 3 Bathroom Home in Stayner backing onto Farmers Fields. Modern, Open Concept Layout. Laminate floors throughout. Stainless Steel Appliances, Gas Fireplace, Walk-Out to Patio. Main Floor Laundry Room.Large Primary Bedroom with 4 Piece Ensuite with a Separate Shower and Walk-In Closet. Sizeable 2nd & 3rd Bedrooms. Full,Unfinished Basement with Walk-out to back-yard! Direct access from home to the 2 Car garage with extra storage. Quiet Neighbourhood. Close to Parks, Trails and Collingwood. Everything you need to Fall in Love! (id:60365)
310 Rablewood Drive
Wasaga Beach, Ontario
Located Within Walking Distance To Beach. Only 2 Year Old Spacious 3 Bed & 3 Bath Bungalow On One Of The Largest Lots In The Incredible Shoreline Point Development, 9ft Ceilings & Over 2000 Sqft & Deep 2 Car Garage Perfect For Boat Storage. Modern Open Concept Kitchen W/ Centre Island and Breakfast Area. Engineered Hardwood, Electric Fireplace, Lrg Primary W/ His & Hers Closets & 5Pc Ensutie. Convenient Main Floor Laundry. This Sun Filled Home Truly Offers A Tremendous Amount Of Space For The Entire Family. Huge 2000 Sqft Unfinished Basement Perfect For Additional Storage. Just Steps from Amenities, Including Superstore, Costco, and the Worlds Longest Freshwater Sandy Beach w/ ***Access to Private Beaches for Residents Only*** This Home Offers Easy Living in a Family-friendly Community. Seize the Opportunity to Call this Gorgeous Property your Home! (id:60365)
106 - 39 Ferndale Drive S
Barrie, Ontario
Welcome to Unit #106 39 Ferndale Drive South, an immaculate and stylish 2-bedroom, 2-bathroom condo nestled in the highly desirable Manhattan Village community in Barrie. Perfectly blending comfort, functionality, and location, this unit offers an easy lifestyle in a well- maintained and peaceful building, ideal for professionals, down-sizers, or first-time buyers. Step inside to a spacious foyer that sets the tone for the thoughtful layout throughout. The foyer flows seamlessly into the modern kitchen, which features stainless steel appliances, a convenient breakfast bar, and ample cabinetryperfect for casual dining or entertaining. The kitchen opens to a bright and expansive living room, offering plenty of space to relax or host, with walk-out access to a private balcony overlooking the park, where you can enjoy your morning coffee or unwind at the end of the day. The primary suite is a true retreat, boasting a generous walk-in closet that connects directly to a private 3-piece ensuite, offering privacy and comfort. The second bedroom is equally spacious and located conveniently near the shared 4-piece bathroom, making it ideal for guests, family, or a home office setup. Additional features include in-suite laundry for your convenience and modern finishes throughout that reflect the care and pride of ownership in this well-maintained unit. Situated in a prime location close to schools, shopping, public transit, and Highway 400 access, this condo provides everything you need for easy, convenient living while surrounded by the natural beauty and peaceful ambiance of Manhattan Village. (id:60365)
202 - 2506 Rutherford Road
Vaughan, Ontario
A Rarely Offered Corner Unit in one of Vaughan's Most Sought-After Low-Rise Residences at Villa Giardino. This Spacious & Sun-Filled 2-Bedroom, 2- Full-Bathroom Suite Is Ideal for Downsizers Seeking a Peaceful, Low-Maintenance Lifestyle Without Compromising on Comfort or Location. Enjoy Breathtaking Ravine Views from Your Private Wrap-Around Balcony Perfect for Morning Coffee or Evening Relaxation. As A Corner Unit, Natural Light Pours in from Multiple Exposures, Including A Bright Kitchen with its Own Window, Creating A Warm & Inviting Atmosphere Throughout the Home. It Is Freshly Painted & Move-In Ready. It Has Two Full Bathrooms, A Central Vacuum, And A Walk-In Closet in the Primary Bedroom. Underground Parking Spot & Locker for Extra Storage & Lots of Visitor Parking Too. The Building Offers a Quiet, Community-Oriented Feel with Proximity to Everything You Need Just Minutes from Vaughan Mills, Public Transit, Walking Trails, Medical Services, & All Essential Amenities. This Well-Maintained Unit Offers the Perfect Balance of Comfort, Convenience, & Natural Beauty. (id:60365)
8 Mendys Forest Crescent
Aurora, Ontario
Fully Renovated Walk out basement with Plenty Of Natural Light, Brand New kitchen Appliances And Brand New Owned Laundry. located in Hills of St Andrew neighborhood! Friendly Neighborhood, Close To Parks, Walking Trails Schools & Short Dist To Shops/Rest & All Amenities. Fridge, Stove, Range Hood Microwave , Washer, Dryer, One parking spot on The Driveway included in rent. (id:60365)
100 Delayne Drive
Aurora, Ontario
Gorgeous Detached 2-Storey House Backs To Ravine Privacy! 2680 Sf Reno'd & Upgraded Beauty, Just Move In! Curb Appeal & More! Demand Child Safe Cres, Steps To School, Parks & Nature Trails! Hwd Flrs & Custom Wood Cornice Mldgs! Updated Door Hardware! Custom Staircase W/Wrought Iron Spindles! Gourmet Custom Kit W/Quality Cabinets - Quartz Ctrs - S/S Appli - Upgraded Porcelain Tiles - W/In Pantry-Big Eat In Area & O/L Scenic Ravine! BASEMENT IS NOT INCLUDED. (id:60365)
43 James Stokes Court
King, Ontario
Elegant Bungalow in King City. Step into timeless elegance with this exceptional 3+2 bedroom bungalow, offering over 6,000 sq. ft. of meticulously finished living space in one of King City's most prestigious and sought-after enclaves. Featuring porcelain tiles and hardwood flooring throughout, complemented by detailed crown moulding in every room. The heart of the home is a custom-designed kitchen. It showcases an oversized kitchen island, a Sub-Zero built-in fridge, Sub-Zero built-in wall oven, built-in microwave, built-in dishwasher, a Wolf gas range top, and a convenient mini fridge. The kitchen opens to a grand, oversized family room ideal for entertaining or cozy evenings at home. The spacious primary suite offers a private oasis with a luxurious 6-piece ensuite and a walk-in closet and Two additional main-floor bedrooms and a den. The fully finished lower level doubles your living space, complete with two full bedrooms, a full kitchen, expansive living and dining areas, and ample storage perfect for multigenerational living or in law suite. Professionally landscaped front and back gardens, offering privacy and a picturesque setting for outdoor living.This is more than just a home its a rare opportunity to experience refined, turn-key living in the heart of King City's most exclusive neighbourhood. A must-see for those seeking space, style, and sophistication. (id:60365)
75 Bethpage Crescent
Newmarket, Ontario
A Serene Setting in the Heart of Convenience Welcome to 75 Bethpage, a beautifully crafted 5-bedroom, 4-bathroom home nestled on a peaceful, traffic-free street in a quiet, family-friendly neighbourhood. Steps away from upper Canada mall , and Major shopping centers, This stunning 3-year-old residence effortlessly combines modern elegance with everyday comfort. Step inside to discover an open-concept main level bathed in natural light, highlighted by a12-foot glass sliding door that seamlessly connects the indoor living space to the outdoors. House feature 3000 Sqft above ground The main floor is enhanced by sleek pot lights throughout and a custom-designed kitchen featuring seamless built-in cabinetry, quartz countertops, and top-of-the-line Jennair appliances, Upstairs, you'll find 5 spacious, light-filled bedrooms, including a luxurious primary suite complete with a large walk-in closet and a spa-inspired 5-piece ensuite, 6'8" soaking tub, glass-enclosed shower, designed for total relaxation. outdoor living is just as inviting, with a brand-new 20'x15' ft deck covered by a trans parent roof-perfect for year-round enjoyment. This is more than just a house; it's a lifestyle. Don't miss your chance to make 75 Bethpage your next home. (id:60365)
Main - 432 Crosby Avenue
Richmond Hill, Ontario
Top Ranking Bayview Secondary School District! Great layout, Bright and Spacious. Hardwood Floor and pot lights on Main. Upgraded Interlocking/ Skylights/ Windows/ Doors/ Appliances/ Flooring/ Lightning/ Kitchen/ Washrooms, South Facing With Bright Natural Light. Living Room, Dining Room & Modern Kitchen With Back Splash, Renovated 3Pc Bathroom. Perfect For Families With School Age Kids, Walking Distance To Crosby heights & Bayview Secondary, Transit, Schools, Restaurants, Banks, Close To Go Train, Wal-Mart, Plaza, Parks, Community Center (Warm Water Swimming pool) (id:60365)













