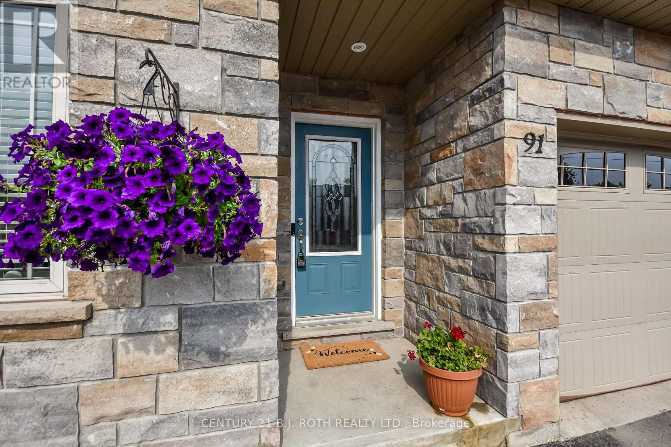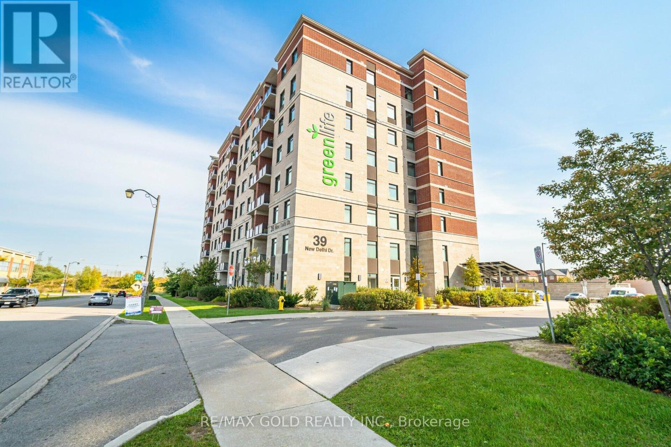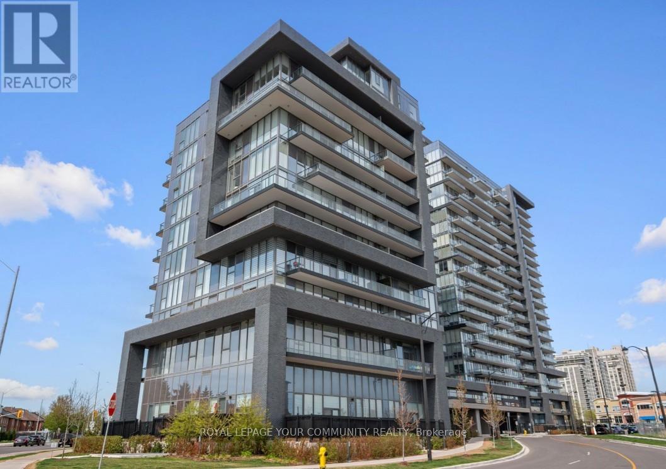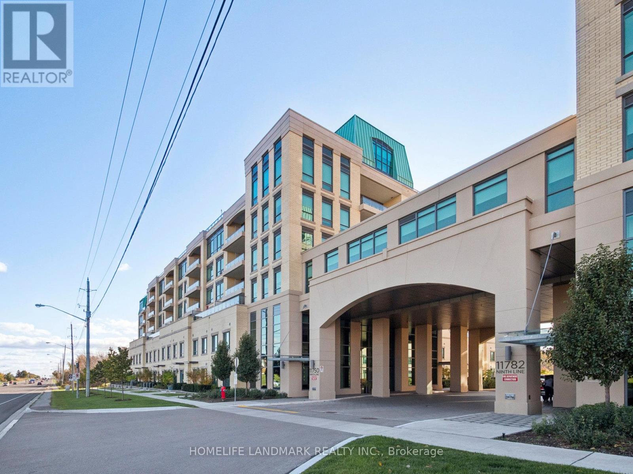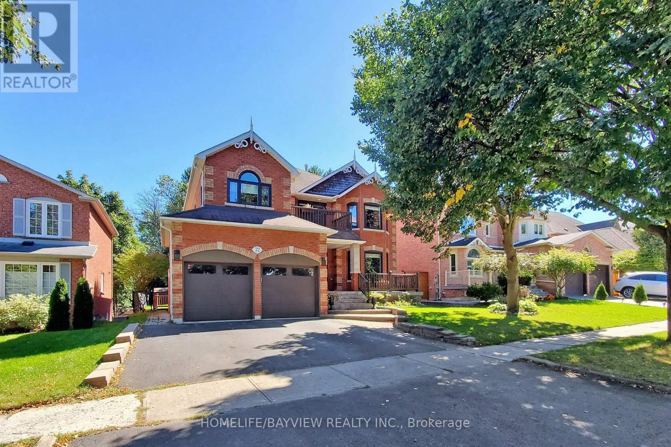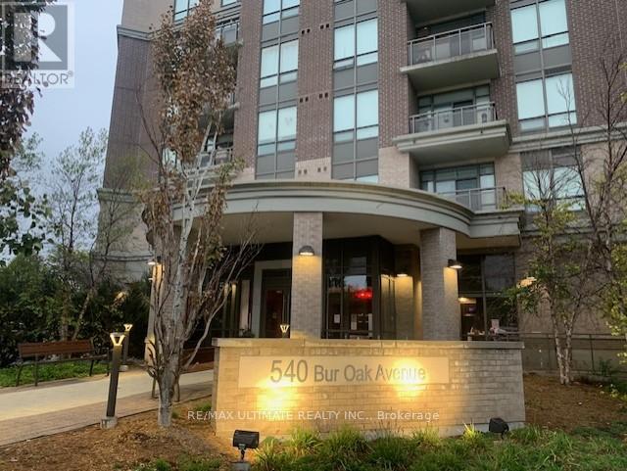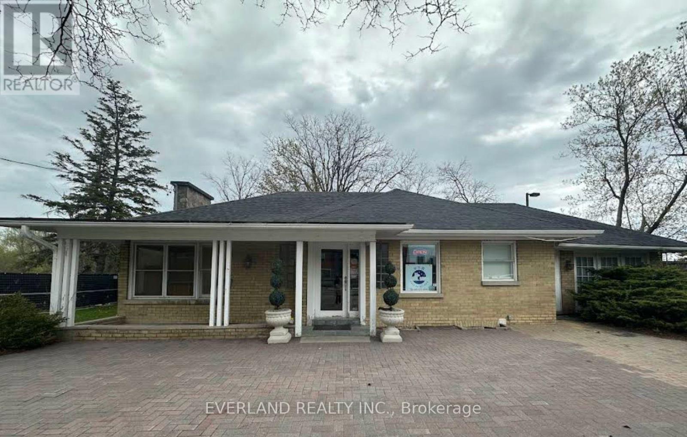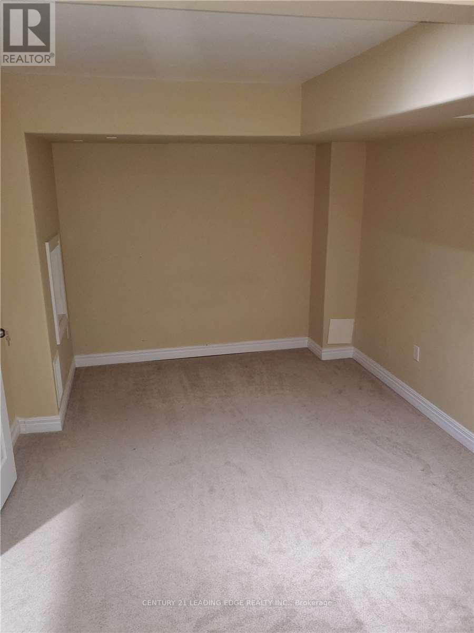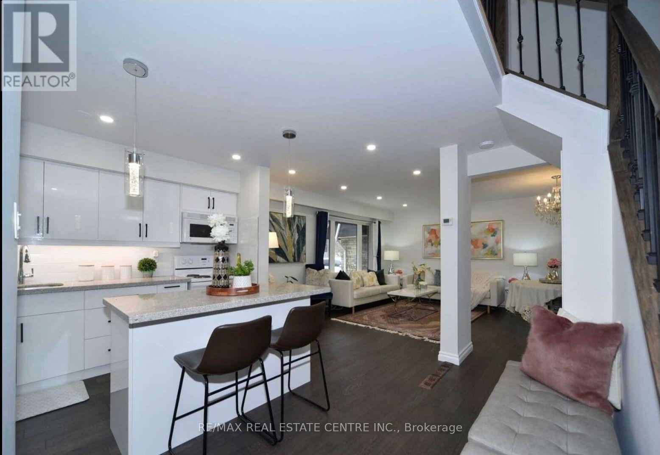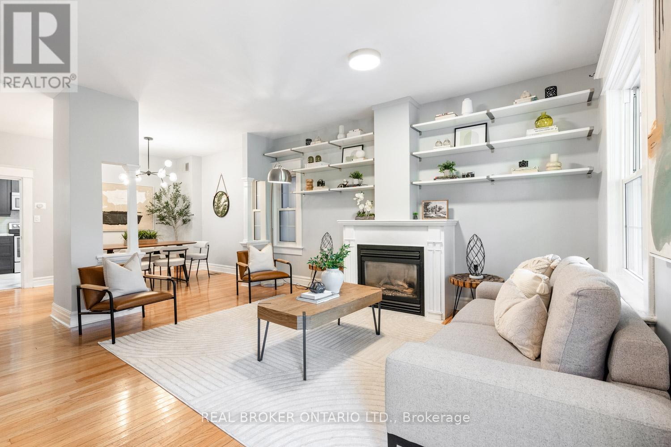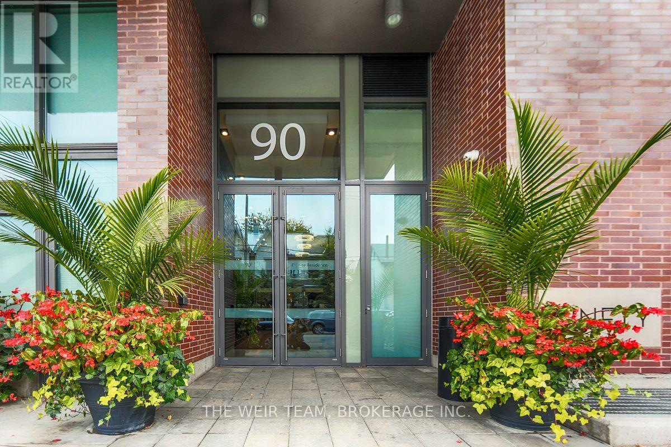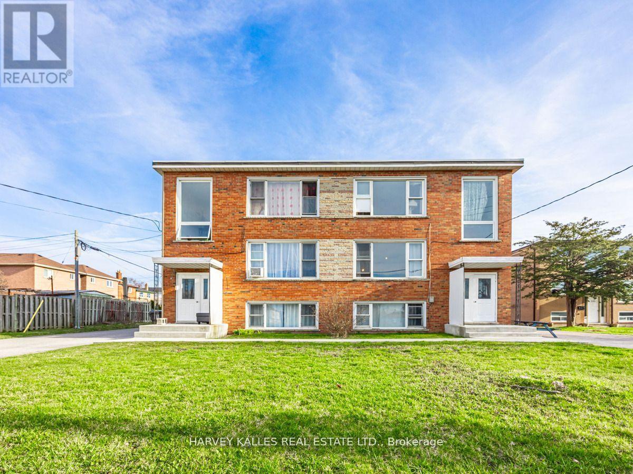91 Lucy Lane
Orillia, Ontario
Three Bedroom Bungalow Townhome with Direct Access to the Lightfoot Trail! Opportunities like this don't come along often. 91 Lucy Lane is one of the few homes in this sought-after community that offers three full bedrooms, giving you the flexibility for family, guests, or that perfect home office. Step inside to a bright, open-concept layout that's completely carpet-free, easy to maintain, and move-in ready. The kitchen, dining, and living areas flow seamlessly, creating a welcoming space for entertaining or relaxing at home. Parking? No problem! You'll have five full parking spaces for cars and visitors. Outside, the low-maintenance yard means more time for what matters and you'll love that it backs directly onto the Lightfoot Trail, where you can walk, hike, cycle, snowshoe, or cross-country ski straight from your backyard. Enjoy being just minutes to the lake for boating, swimming, or a quiet picnic by the water. Located in a well-kept, friendly subdivision, with a new roof (2024) and easy access to Highway 11, this home blends convenience, comfort, and outdoor lifestyle perfectly. Whether you're downsizing, starting fresh, or just looking for a layout that works for every stage of life...91 Lucy Lane has it all. North Lake Village has a $135 monthly fee (id:60365)
209 - 39 New Delhi Drive
Markham, Ontario
This is One Private Bedroom in Big 3 Bedroom Home with 2 Washrooms - Shared Kitchen-Living-Dining-Balcony-Entrance-Storage!! Max 3 -All females or All males preferred!! THE BIGGEST AND THE BEST - Green Building With The Lowest Condo Maintenance Fee! Welcome To The Most Spacious Condo In The Most Sought-After Location, Close To Everything And Transit! This Stunning Unit Features A Builder-Upgraded Floor Plan, Connecting All Beds To All Baths, Maximizing Every Inch Of Space For Ultimate Comfort And Convenience. Unique Selling Proposition is Size: 1245 Sq Ft Of Interior Space + 55 Sq Ft Balcony = 1300 Sq Ft Total Living Space And Builder Modified Layout Of 2 Bedrooms + Den (Den Includes A Closet And Ensuite Washroom, Perfect As A 3rd Bedroom) Bathrooms Plus 2 Full Baths For Added Convenience & Privacy!! Ensuite Laundry!! Upgrades Galore - No Carpet; Sleek Laminate Flooring Throughout And Enjoy Unobstructed Views From The Balcony, Overlooking The Parking Area And Markham Rd!! Smart Design: Builder-Modified Floor Plan With Every Bedroom Connected To A Washroom For Unparalleled Efficiency - Primary Bedroom Boasts An Ensuite Bath And 2 Closets!! 2nd And 3rd Bedrooms Share A Common Jack & Jill Bath !! Open Concept Kitchen is Fully Upgraded With Stainless Steel Appliances, High-End Backsplash, And Bright LED Lights!! Fresh Appeal: Newly Painted For A Pristine, Move-In-Ready Condition!! Premium Amenities - Fitness: Gym/Yoga Room, Social - Splendid Party Room With Kitchen, Entertainment: Games Room On The Ground Floor!! Additional Perks Included In The Price: 2 (TWO) Underground Parking Spaces And 1 (ONE) Underground Locker or Storage!! Experience The Perfect Blend Of Luxury, Space, And Convenience In This Impressive, Upgraded Home. Whether You're Hosting Gatherings, Enjoying A Peaceful Evening On The Balcony, Or Utilizing The Fantastic Amenities, This Condo Offers It All. Don't Miss Out On This Incredible Opportunity To Rent The Biggest And The Best In Green Living!! (id:60365)
216w - 10 Gatineau Drive
Vaughan, Ontario
Luxury Lease at D'Or Condos - Thorn hill's Premier Residence Step into upscale living at D'Or Condominiums, where this stunning 1,077 sq. ft. 2-bedroom, 2-bath suite redefines modern comfort and style. Featuring 10-ft ceilings and an airy open layout, this suite feels grand the moment you walk in.Enjoy an incredible 850 sq. ft. private terrace - larger than most backyards - complete with stone-tile flooring, in-ground lighting, BBQ gas line, and a second hookup for a fire pit.Perfect for entertaining or relaxing under the stars.The chef's kitchen showcases Bosch stainless steel appliances, a large sink, soft-close cabinetry, and a built-in pantry. Remote-controlled blinds, pot lights, and custom finishes elevate every corner.The split-bedroom plan provides privacy and function. The primary suite offers a walk-in closet with custom organisers and a spa-inspired en suite with dual sinks. A second full bath,full-size Maytag washer & dryer, and ample storage add everyday convenience.Enjoy world-class amenities - 24-hour concierge, indoor pool, fitness and yoga studios,theatre room, guest suites, and more. Ideally located near Promenade Mall, parks, restaurants,and transit.Includes one parking space and locker (side-by-side).Experience luxury, privacy, and lifestyle - all in one exceptional lease opportunity at D'OrCondos. (id:60365)
525 - 11750 Ninth Line
Whitchurch-Stouffville, Ontario
Welcome to 9th and Main by the well-known builder Pemberton Group! HEAT & WATER, & ROGERS INTERNET IS INCLUDED. Just 3 minutes away from the Stouffville GO train station & easy accessibility to Hwy 404 & 401. One bedroom, one full-size den, two bathrooms & 9-foot ceilings. 1 LOCKER & 1 PARKING include concierge, guest suite, gym, pet wash, golf simulator, visitors parking + more! (id:60365)
72 Lensmith Drive
Aurora, Ontario
Absolutely Gorgeous One Bedroom Basement Apartment In The Sought After Area Of Aurora Highland Community, Ensuite Washer & Dryer, Separate Entrance, Open Concept. Close To Schools, Shopping And Transit. Must See!!Extras: S/S (Fridge , Stove, B/I Microwave), Washer And Dryer, 1 Parking Spot On Drive Way (id:60365)
627 - 540 Bur Oak Avenue
Markham, Ontario
Welcome to the Berczy Neighbourhood!Beautiful and spacious corner 2-bedroom suite featuring a highly desirable split-bedroom layout, ideal for families or working professionals seeking both comfort and privacy. This bright home offers an open-concept living and dining area that flows seamlessly into a rare 500 sqft. private terrace perfect for outdoor entertaining and relaxation. Enjoy a modern kitchen with high-quality finishes, stainless steel appliances, and ample storage space. Located in one of Markham's most sought-after communities, surrounded by top-rated schools, parks, shopping, and convenient transit options. (id:60365)
33 Main Street
Markham, Ontario
Exceptional Opportunity! Zoning compliant & Profitable Pet Daycare & Boarding Business in the Heart of MarkhamTurnkey, newly renovated pet daycare and boarding facility located in a prime Markham location with excellent foot traffic, close to Hwy 407 and T&T Supermarket. The business operates in a freestanding building, eliminating concerns about noise complaints from neighbours. Features include:Capacity for up to 30 dogs, plus a dedicated cat roomConvenient nearby trail for daily dog walks24/7 individual monitoring for every dog, ensuring safety and peace of mind for pet ownersAdditional revenue potential: the facility is well-suited for adding or expanding pet grooming services, providing a significant growth opportunityThis is a rare chance to acquire a profitable and growing pet care business with multiple income streams and excellent future potential. (id:60365)
Bsmt - 5 Aldonschool Crescent
Ajax, Ontario
This Lovely One Bedroom Basement Apartment Is Located In An Exceptionally Clean Home With Shared Entrance And Shared Kitchen. Situated Near The Lake And Serene Nature Trails. With All Major Amenities Such As Ajax/Pickering Hospital, Highway 401, Shopping, Schools Etc.. Looking For A Friendly Clean Person To Call This Home. (id:60365)
25 Ivanic Court
Whitby, Ontario
Well Maintained Home In Highly Desirable Community & Gorgeous Corner Lot In The Heart of Whitby. Situated In The Coveted Pringle Creek. Renovated 3 Bed Detached Home With Newer Floors, Kitchen And More. Fully Finished Home With Open Concept Floor Plan Offering Tons Of Natural Light Flow, Massive Yard For Entertainment. Finished Basement Can Be Used For Extra Entertainment Space Or Secondary Master Suite With a Full Washroom. This Home Offers Multiple Unique Opportunities For Growing Families, Empty Nesters Or Renovators. Extra Large Yard For Entertaining, Deck With Gazebo, Attached Garage And 4 Car Driveway. Property is currently rented $3200/Month and Current Tenant is Willing to Continue! **EXTRAS** Excellent Location. Close To All Amenities: Schools, Highways, Grocery, Shopping, Restaurants And Many More. (id:60365)
115 Bellhaven Road
Toronto, Ontario
Welcome home. What would make this house your home? Is it the high ceilings that give the place its airy feel, or skylights that paint the upstairs in afternoon light? Perhaps it's the sunny front porch where books are finished and friends linger. Maybe it's the front bedroom perched above the street, with views of trees that have stood watch for generations. Or the CN Tower in the distance, a subtle reminder you actually live in the city. The attic? It's ready to be converted into a magical world of pretend, a private teen hideaway, or an arts studio. The detached studio out back: perfect for a workout space or home office. Could it be mornings in the backyard under the canopy of oak trees, where birds strike up their soundtrack above the bubbling rock fountain? Perhaps it's laughter. The barbecues where the retelling of an inside joke never gets old. A sweatpants-mandatory evening in the living room as you ring in the New Year. Might it be the basement that holds the bins, gear, and hockey sticks, and a cozy space for rainy-day movie marathons or game nights that run late? Maybe it's the school, the neighbourhood hub: kids meeting at the corner to walk together and plan their next game at the park. Perhaps it's life right outside the door. No Frills and Shoppers a 10-minute walk. Brunch at Bodega Henriette, fried chicken at Birdie's, cheese from The Pantry, or dinner at Lake Inez. Fairmount Park with tennis courts, tobogganing hills, and rinks built by the local Ice Masters group every winter. The College streetcar a minute away, Woodbine and Coxwell stations, and Danforth GO all within walking distance. Queen St. or the Danforth just a short stroll. Maybe it's all this and more: the love this house has carried, the joy it has sheltered, the everyday rituals it has quietly witnessed. This is home. (id:60365)
502 - 90 Broadview Avenue
Toronto, Ontario
Welcome to The Ninety at 90 Broadview Ave! Unit 502 is an exceptional 1 + 1 bedroom loft-style condo in one of Toronto's most desirable east-end neighbourhoods. This beautifully designed suite offers a perfect blend of character and modern comfort, featuring exposed concrete, floor-to-ceiling windows, and a bright open-concept layout that's ideal for both relaxing and entertaining. The modern kitchen is a true centerpiece with full-sized stainless-steel appliances, stone countertops, and a large island that's perfect for cooking or casual dining. The large living & dining area is perfect for hosting dinner parties or simply relaxing at the end of the day. The spacious primary bedroom includes an extra-large closet and plenty of natural light, while the versatile den is large enough to function as a second bedroom, guest room, or home office, making it a flexible and functional space that adapts to your lifestyle. The 4-piece bathroom features stone counters, an oversized sink, and designer finishes that add a touch of luxury. With its seamless flow between the living, dining, and kitchen areas, this home feels open and airy - an authentic loft experience with the convenience of condo living. Enjoy boutique-style amenities including a concierge, party room, outdoor terrace with BBQs, visitor parking, and secure bike storage. Located in the heart of Riverside, you're steps from Queen Street East, surrounded by some of Toronto's best cafés, restaurants, and shops. Enjoy brunch at White Lily Diner, a cocktail at The Broadview Hotel, or coffee from Dark Horse Espresso Bar, all within walking distance. With the Queen streetcar right outside and easy access to the DVP and Gardiner Expressway, commuting downtown or exploring the city is effortless. Plus parking and a locker, Unit 502 at 90 Broadview Ave offers the best of Toronto loft living - sophisticated, spacious, and perfectly connected to everything the east end has to offer. (id:60365)
561-563 Danforth Road
Toronto, Ontario
Outstanding investment opportunity in a high -demand Scarborough location. Large Purpose-built 6 plex on a wide double driveway lot. Offering 4 spacious 2-bedroom suites and two bright 1-bedroom units. over 6,300 sq ft in total including basement Source: Floorplans). Separately metered for hydro with two high-efficiency furnaces, ample surface parking, and strong rental upside. Close to transit, shopping, and future growth corridors. Ideal for investors or owner-operators seeking sold income with long-term appreciation potential. New front and side entry doors, new roof. Financials and floor plans are on attachments. Tenants to be assumed, no vacant possession (id:60365)

