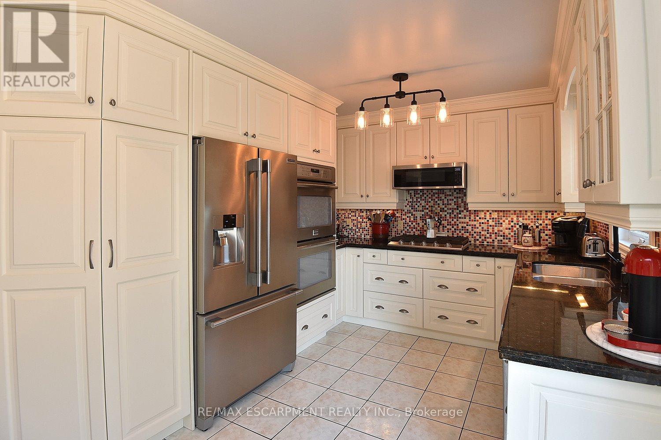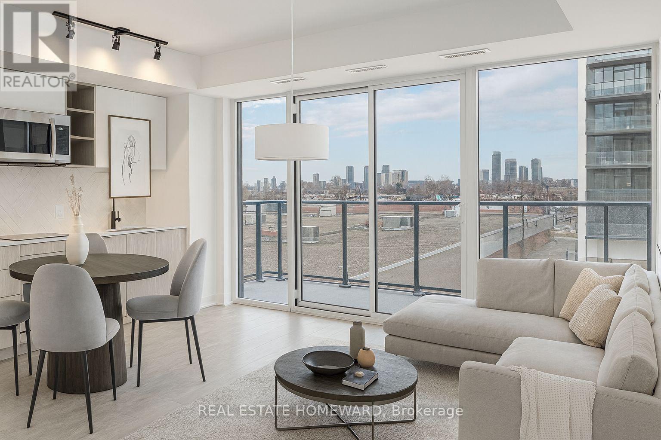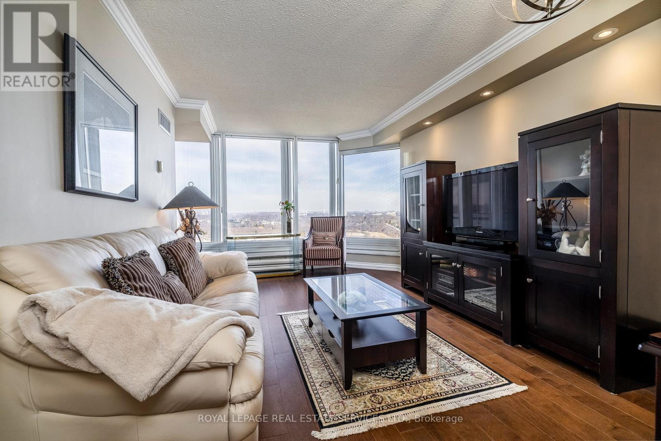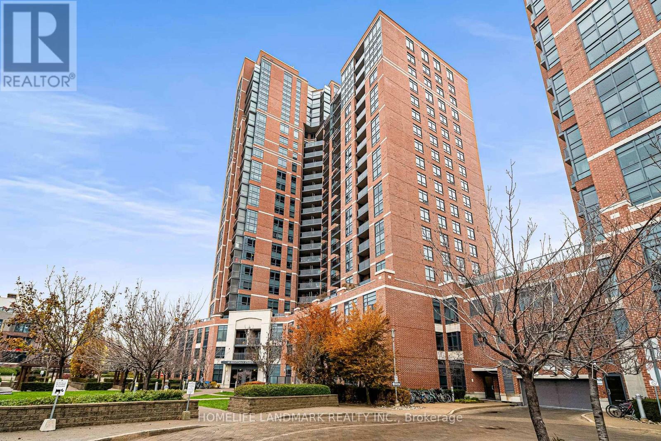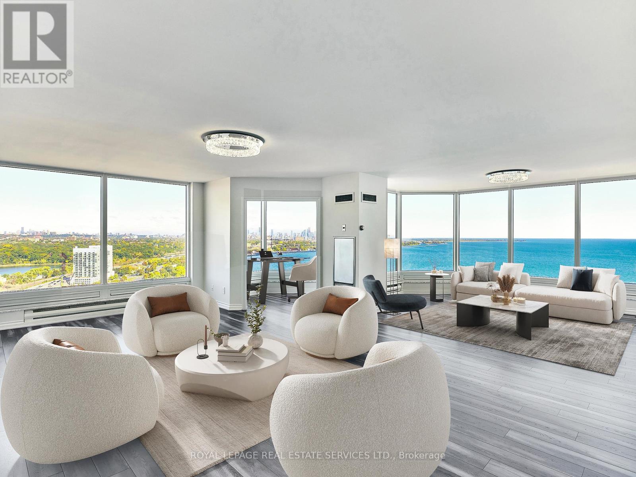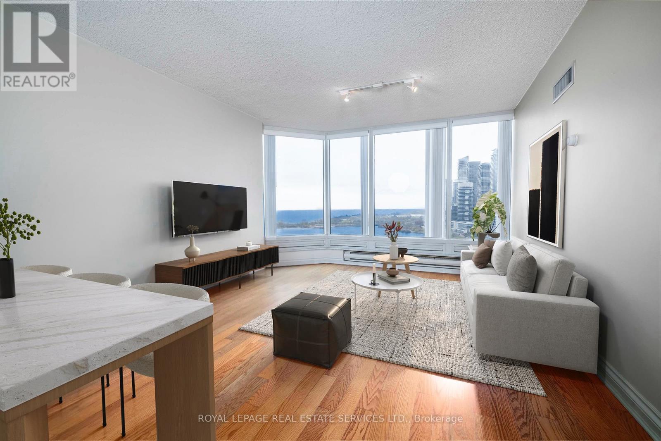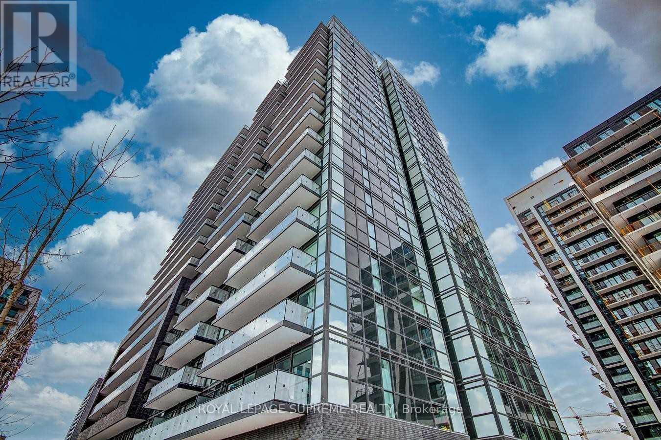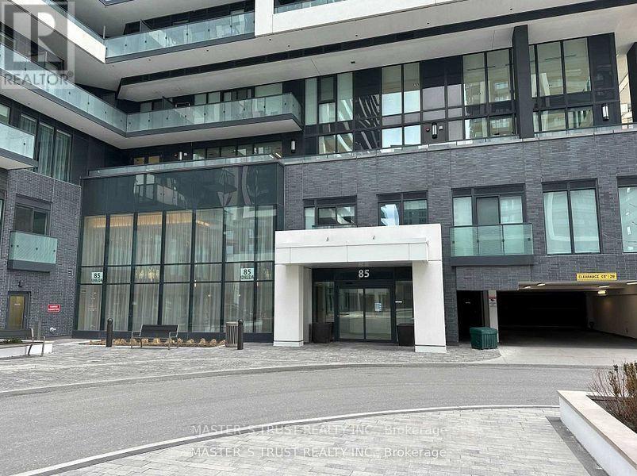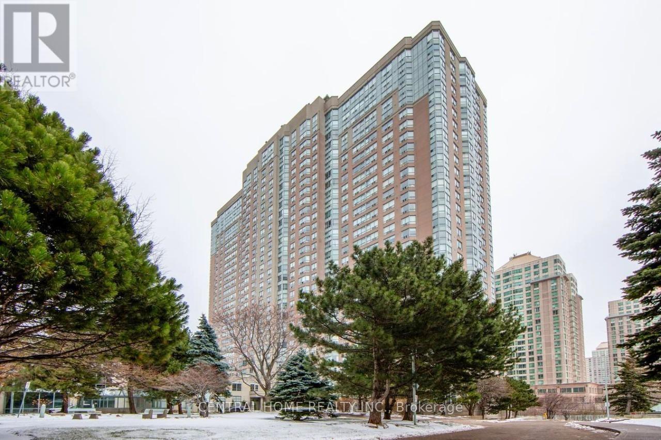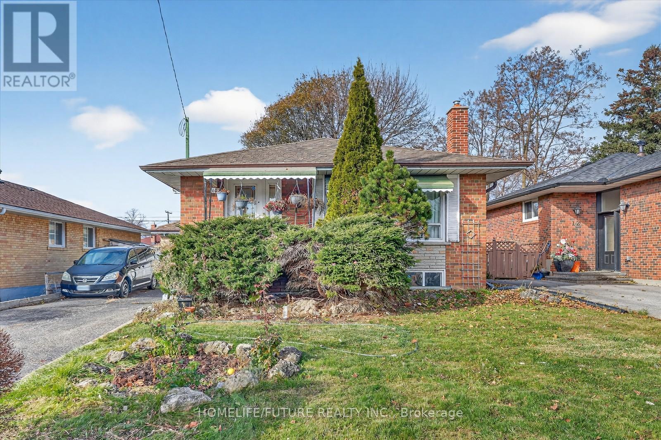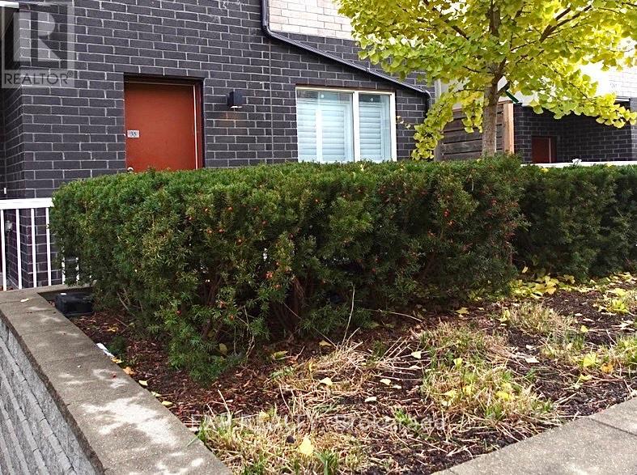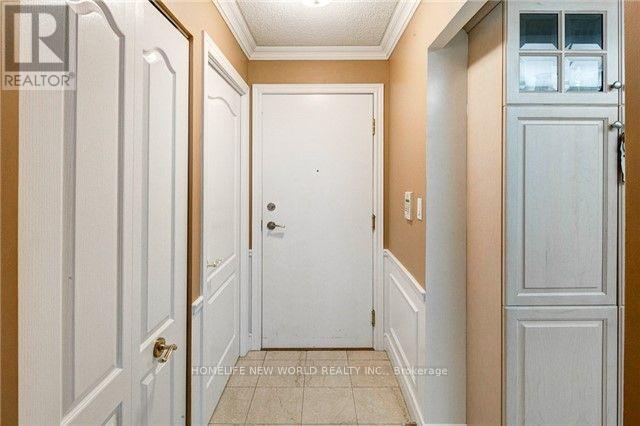11 Jacqueline Boulevard
Hamilton, Ontario
One owner home, meticulously maintained and thoughtfully upgraded in recent years. The attractive curb appeal is enhanced by the tasteful landscaping, concrete driveway and walkways leading to the porch or through the arbour to the rear yard. A glass insert in the front door provides natural light to the spacious foyer. The living and dining rooms both feature hardwood floors and crown mouldings. The masterpiece of the home is the custom chefs kitchen, completely reconfigured in 2010 with white cabinetry, granite counters and high-end stainless-steel appliances: Frigidaire Professional double wall ovens and refrigerator, Electrolux 5 burner gas cooktop. Loads of storage thanks to the pantry with pull-out drawers, base cabinets with lazy susans, pots and pans drawers and a lighted display cabinet. Patio doors lead to the large composite deck, refreshing pool and concrete patio. Perfect for summer entertaining! A handy powder room completes the main floor and a wood staircase with painted spindles leads to the bedroom level. All the bedrooms are spacious while the primary suite offers his and hers closets and a renovated ensuite: new vanity with a quartz counter and a glass shower with a rainfall showerhead. The lower level consists of a large rec room with gas fireplace, perfect for entertaining or quiet family evenings. The workshop, laundry/utility room and large cold room offer ample storage or workspace. Updates include kitchen & furnace 2010, roof shingles 2012, pool & deck 2021, liner 2025, windows and doors 2021-22(except dining room), fridge & cooktop 2022-23, driveway & gutter leaf guard 2023, ensuite bathroom 2024.Extras include upgraded light fixtures, pot lights, brushed nickel door hardware, window blinds and a large shed. Conveniently located in the family-friendly Allison neighbourhood, steps to parks, library, YMCA and transit with an easy drive to Limeridge Mall & Upper James shopping/eateries. This move-in ready home awaits you! (id:60365)
431 - 36 Zorra Street
Toronto, Ontario
Welcome to the epitome of contemporary living in our newly constructed modern Condo. This architectural masterpiece seamlessly blends sleek design with functional elegance. Floor to ceiling windows flood the unit with natural light. State of the art amenities and minimalist interiors redefine urban luxury. Indulge in modern living where you're not just a resident -- you're the very first to call this stylish haven home. Snag one of the most desirable floorplans and larger One bedroom + den units with over 640 sqft indoor space and 85sqft balcony. (id:60365)
2812 - 1 Palace Pier Court
Toronto, Ontario
Thoughtfully designed to maximize space! Suite 2812 is a stunning condominium residence, with approximately 813 square feet of living space, 1+1-bedroom, and beautiful Humber River and Swansea Village views. Palace Place is Toronto's most luxurious waterfront condominium residence. Palace Place defines luxury from offering high-end finishes and appointments to a full spectrum of all-inclusive services that include a private shuttle service, valet parking, and one of the only condominiums in Toronto to offer Les Clefs d'Or concierge services, the same service that you would find on a visit to the Four Seasons.**EXTRAS** This suite features numerous upgrades, including Mercier maple engineered wood flooring, quartz counter in the kitchen, crown moulding, and pot lights. *The all-inclusive fees are among the lowest in the area, yet they include the most. *1-Parking and 1-Locker* *Palace Place now features a Pickleball Court! *Special To Palace Place: Rogers Ignite Internet Only $26/Mo (Retail: $119.99/M). (id:60365)
2403 - 60 Heintzman Street
Toronto, Ontario
Penthouse suite in the heart of the Junction. Spacious 790 Sq Ft 2 Bedroom + Den with 9 ft ceilings (one foot higher than standard floors) and large floor-to-ceiling windows offering beautiful, unobstructed views. Modern laminate flooring throughout. Walking distance to a major commercial plaza, Dundas St shops, restaurants, fitness centres and public transit. Move in today. Includes 1 parking and 1 locker. (id:60365)
3101 - 1 Palace Pier Court
Toronto, Ontario
Suite 3101 is a stunning, palatial condominium residence, with approximately 2,836 square feet of luxury living space, 3-bedrooms, and the most enchanting views of the lake, the city skyline, and High Park. Palace Place is Toronto's most luxurious waterfront condominium residence. Palace Place defines luxury from offering high-end finishes and appointments to a full spectrum of all-inclusive services that include a private shuttle service, valet parking, and one of the only condominiums in Toronto to offer Les Clefs d'Or concierge services, the same service that you would find on a visit to the Four Seasons. *Palace Place now features a Pickleball Court! (id:60365)
2104 - 1 Palace Pier Court
Toronto, Ontario
Suite 2104 is a stunning condominium residence, with approximately 790 square feet of living space and the most enchanting view of Lake Ontario. Palace Place is Toronto's most luxurious waterfront condominium residence. Palace Place defines luxury from offering high-end finishes and appointments to a full spectrum of all-inclusive services that include a private shuttle service, valet parking, and one of the only condominiums in Toronto to offer Les Clefs d'Or concierge services, the same service that you would find on a visit to the Four Seasons. *The all-inclusive fees are among the lowest in the area, yet they include the most. *Palace Place now features a Pickleball Court! *** Special To Palace Place: Rogers Ignite Internet Only $26/Mo (Retail: $119.99/M). (id:60365)
1402 - 75 Oneida Crescent
Richmond Hill, Ontario
Welcome To Yongeparc - Where Urban Living Meets Suburban Tranquillity! Located in the heart of Richmond Hill, this stunning 1-bedroom, 1-bathroom condo offers the perfect spot for anyone seeking a peaceful and convenient place to call home. Enjoy easy access to green spaces, parks, and walking trails just steps away, making it easy to take a break from your daily routine and enjoy the fresh air. Top-rated restaurants, shopping centers, and entertainment options are also within easy reach, ensuring you have everything you need right at your fingertips. This bright and spacious 580 sq.ft. unit boasts ~9-foot ceilings, a functional layout, and a west-facing exposure that fills the space with natural light; plus, premium appliances in every suite. But that's not all - Yongeparc offers a range of outstanding amenities, including a full gym, party room, games room, and sauna, giving you plenty of ways to unwind and have fun. Don't wait, this listing won't last long! (id:60365)
1111 - 85 Oneida Crescent
Richmond Hill, Ontario
Welcome To Luxury Living Near Yonge & Hwy 7. Bright & Spacious 1+Den, 1 Bath W/ Balcony, facing south. Walking Distance To Shopping Malls, Hwy's, Movie Theaters, Restaurants, Schools & Viva Transit. Parks & Rec For Spur Of The Moment Activities! Amenities Include: Gym, Party Room & Games Room For R&R. Functional Layout. Spacious Living & Dining Area W/ Open Concept Kitchen. South Exposure. one Parking & Locker Included. (id:60365)
1815 - 88 Corporate Drive
Toronto, Ontario
Beautiful and Spacious corner suite with *2 parking spaces*. This bright and spacious 1+1 unit is over 700 sq.ft. The suite features an efficient layout with ample natural light and a clean, well-maintained interior. The building has recently been modernized and provides an impressive range of amenities, including an indoor pool, bowling alley, billiards room, fitness facilities, and 24-hour concierge. The parking is exceptionally large, allowing two cars to be parked front-to-back with ease. Unbeatable Location: just steps from Scarborough Town Centre, TTC transit, restaurants, and everyday conveniences, this property delivers unmatched convenience for tenants. Parking is included for added ease. Ideal for professionals, couples, or small families seeking a spacious and well-managed home in a highly accessible location. (id:60365)
Bsmt - 10 Woolwick Drive
Toronto, Ontario
Spacious Legal Basement Apartment With 2 Bedrooms And Separate Entrance. Freshly Painted. 2 Parking Spaces In Driveway. Great Location. Close To Hwy 401, Ttc, Schools, Scarborough Town Centre, Shopping And Grocery Stores. Tenants Are Responsible For Paying 40% Of Utilities. (id:60365)
35 - 1363 Neilson Road
Toronto, Ontario
Experience modern condo living in this beautifully designed 2-bedroom, 2-bath sky loft stacked townhouse. Featuring a bright, open-concept layout with elegant laminate flooring throughout, stainless steel appliances, and both front and back entrances for added convenience. Located in a prime Scarborough community near schools, restaurants, university/college, parks, library, shopping, public transit, and Hwy 401. Includes locker and bike storage. (id:60365)
316 - 5418 Yonge Street
Toronto, Ontario
Tridel-built luxury condo, meticulously maintained. Features a desirable split-bedroom layout and exceptional building facilities. Enjoy convenient living with abundant amenities including a 24-hour concierge, rooftop garden with BBQs, guest suites, sauna, gym, billiard room, indoor pool and hot tub. Conveniently located close to shops, subway, and restaurants.One tandem parking space (fits two cars). (id:60365)

