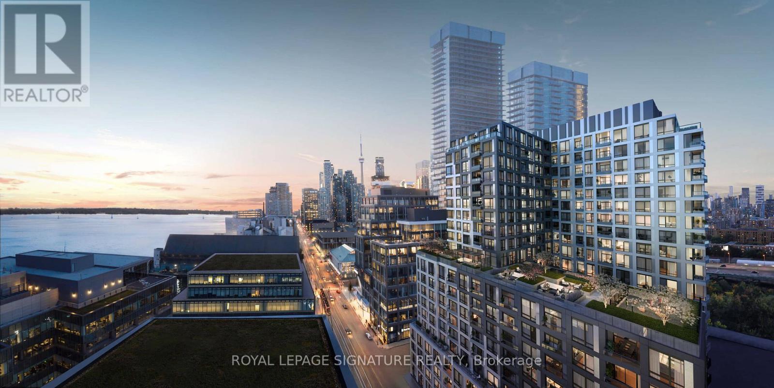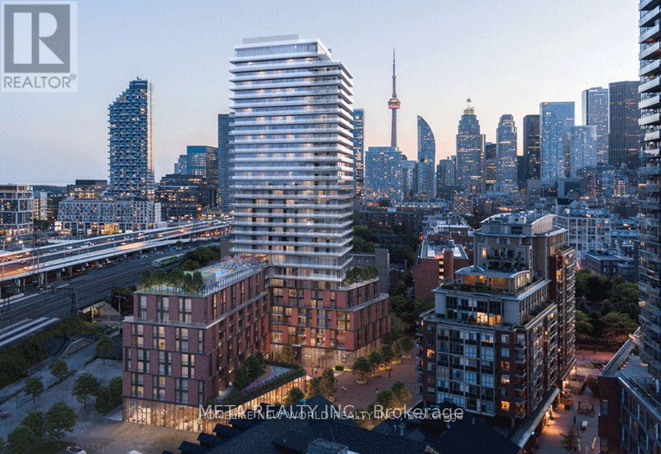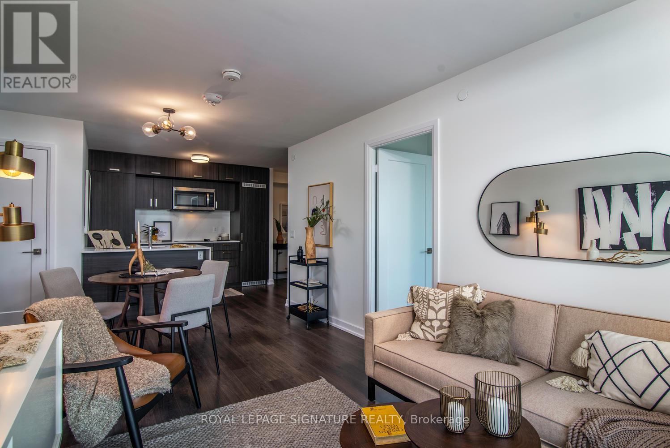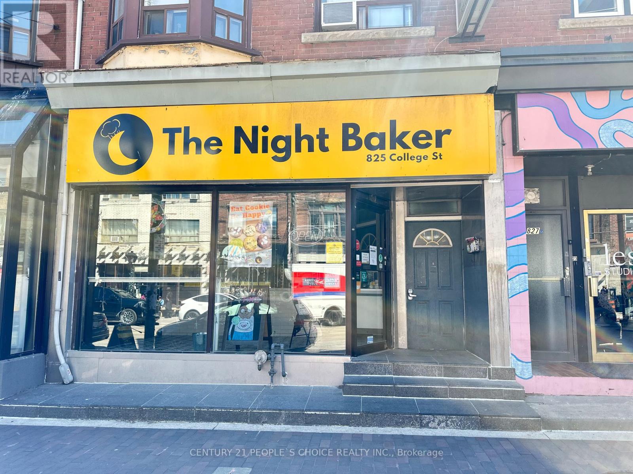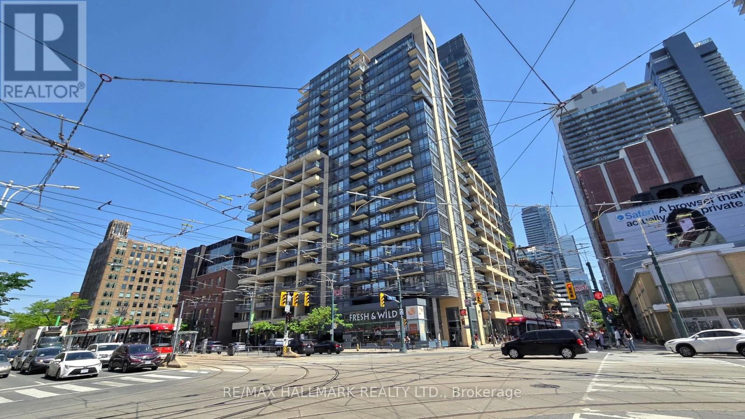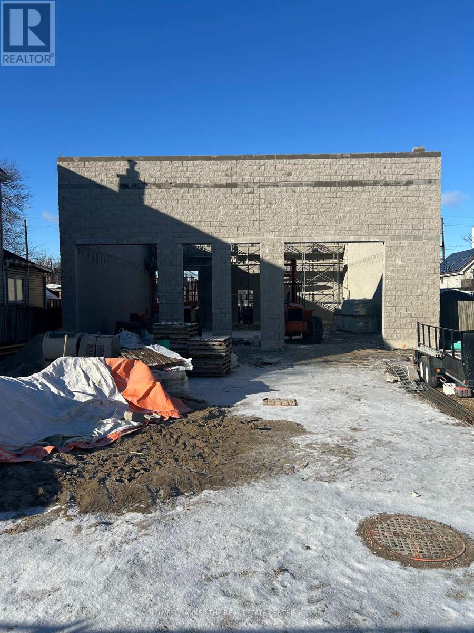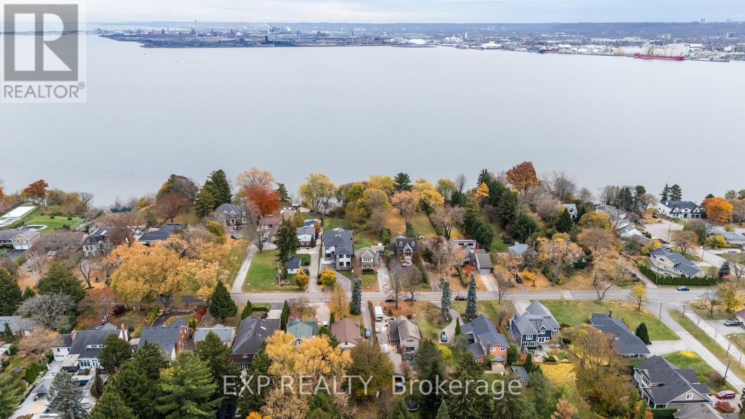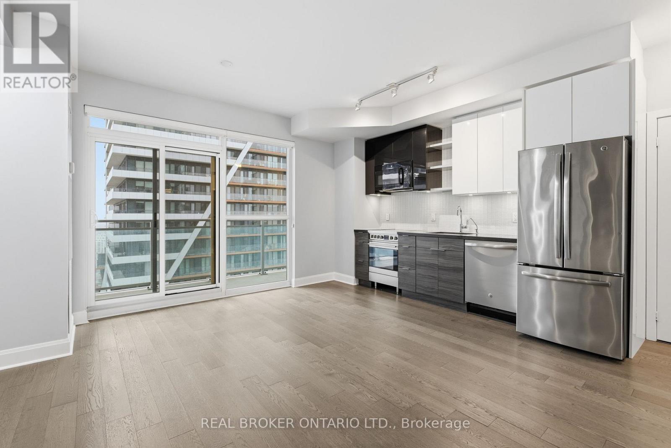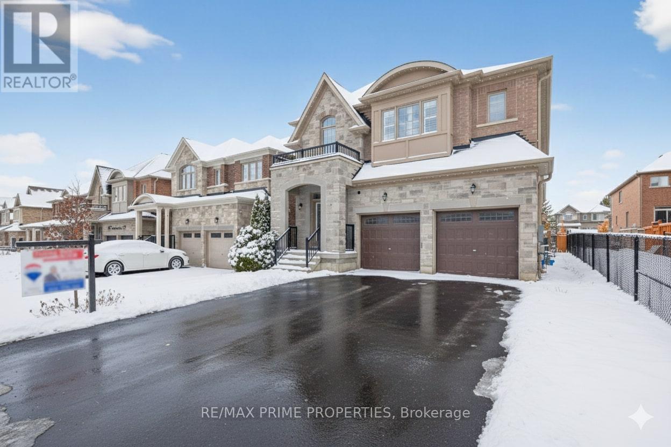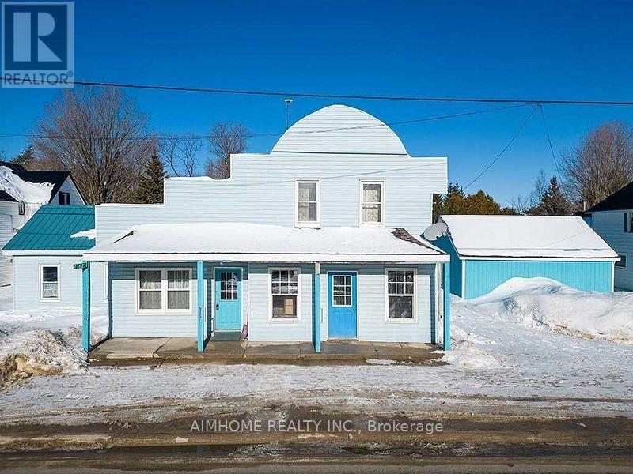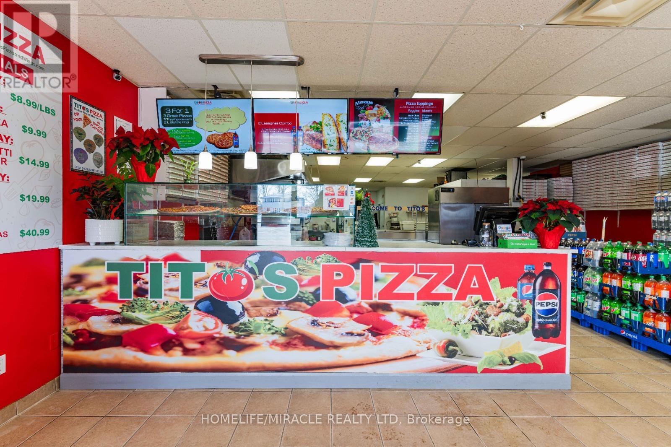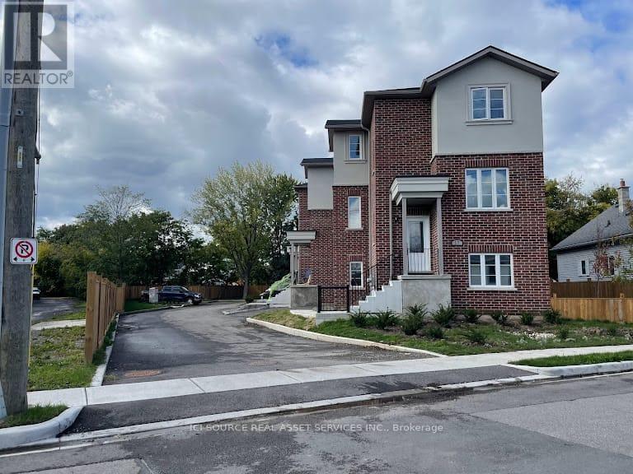1713 - 15 Richardson Street
Toronto, Ontario
Brand-New Waterfront, Award-Winning Empire Communities Quay Condos. Never Been lived-in, 3Bedrooms Large suite, 991 Sq Ft. Perfectly situated in Toronto's vibrant Harbour Front, this thoughtfully designed 3 Bedroom unit bright, open-concept layout and premium finishes throughout ideal for professionals seeking convenience and comfort in the heart of the city. Inside, enjoy a sleek modern kitchen equipped with premium stainless steel appliances, in-suite laundry. Enjoy a full suite of top-tier amenities, including 24/7 concierge service, a state-of-the-art fitness centre, yoga and meditation studios, co-working lounge, and a rooftop terrace featuring BBQ areas and sweeping views of the city skyline and Lake Ontario. With a Walk Score of 92 and a Transit Score of 100, this unbeatable location puts you steps from Sugar Beach, George Brown College, St. Lawrence Market, Scotiabank Arena, waterfront trails, dining, shopping, parks, Walk to Union Station, The Underground PATH network, Scotiabank Arena, Rogers Centre, CN Tower, Ripley's Aquarium, The Financial and Entertainment Districts, In one of Toronto's most desirable waterfront communities. Jack Layton Ferry Terminal boats to Centre Island, yacht clubs and Billy Bishop City Airport. (id:60365)
308 - 35 Parliament Street
Toronto, Ontario
Rarely offered full 3 bedroom condo! Brand new never lived in & one of a kind condo unit in downtown Toronto! Nestled in the historic Distillery District, The Goode offers residents a unique blend of historic charm and modern convenience. This bright and spacious unit offers one of the best layouts in the building, surrounded by boutique shops, award-winning restaurants, art galleries, and year-round cultural festivals. Walk to St. Lawrence Market, Corktown, or enjoy nearby lakeside trails-all just minutes away. With TTC streetcar service at your doorstep, easy access to Union Station, the DVP, and Gardiner Expressway, plus the future Ontario Line subway station under construction nearby, this suite offers unrivaled convenience and connectivity. (id:60365)
1310 - 18 Erskine Avenue
Toronto, Ontario
***ONE MONTH RENT FREE & $1500 Move In Bonus on 18 Month Lease Term!***Your Search is Over! Experience luxury living at 18 Erskine with this coveted Bennington Suite (804 sq ft)! Stunning west-facing 2 bedroom, 2bathroom suite features floor to ceiling windows, premium plank laminate flooring, designer built-in blinds and an extra long balcony with spectacular west views. The modern kitchen showcases a Caesar stone quartz waterfall countertop with undermount rectangular sink, quartz backsplash, stainless steel and ENERGY Star appliances. The primary bedroom includes a walk-in closet, a spa-inspired 3pc ensuite with a chrome rain showerhead, designer vanity and porcelain floor tiles. Enjoy top-tier amenities including a fitness center /yoga/TRX, FREE fitness and VR classes! Indoor pool with steam rooms, co-work studio with FREE WIFI & Netflix. Zen garden, Kids Zone, chef's kitchen with dining lounge and bar with BBQ terrace - Fabulous for entertaining! This building is PET Friendly and features a pet spa, pet wash, pet treadmill, outdoor snow-free pet run! Experience condo-style luxuries with white glove service, social community events, countless amenities and VIP perks - all at no additional cost! EV Charging stations, onsite car wash, bike storage and bike wash! (id:60365)
825 College Street
Toronto, Ontario
Opportunity Awaits You! This Bakery is a Turnkey Ready. It features Fully Renovated and a Cozy Atmosphere. All Baking Equipment and Tools are included, just walk in and start baking! Amazing Location For A Great Business Opportunity! Situated in a high-traffic area with plenty of foot traffic, Very Close To Schools, Commercial Offices, Business, Retails, Residential, Public Transit, Many Loyal & Walk-In Customers In Highly Populated Area and Large Delivery Area. The Unit has a washroom, huge office area, spacious stockroom, and parking space. The Night Baker and Brand is Not For Sale, only the chattels and fixtures within the leased premises are being sold. (id:60365)
414 - 438 King Street W
Toronto, Ontario
Welcome to The Hudson, where luxury meets convenience in the heart of Toronto! This residence offers an array of desirable amenities, highlighted by Club Hudson. Dive into fitness in your double-height, well-equipped gym, unwind in the steam rooms, or challenge friends in the billiard room. Host gatherings in the media room or lounge in the bar area. This 1-bed, 2-full bathroom unit boasts 9ft ceilings and large windows giving lots of natural light. With everything at your doorstep, living at The Hudson means effortless access to the best of Toronto. Step outside to a world of downtown excitement from clubs and restaurants in the entertainment district to plays and concerts at nearby theaters and concert halls. Don't miss out on sports and events at Rogers Centre and Scotiabank Arena or catch a movie on John Street. Your backyard is the epitome of urban living. **EXTRAS** Clothes washer and dryer, oven, dishwasher, build-in storage space at front door, range hood and fridge (id:60365)
A & B - 389/391 Avondale Street
Hamilton, Ontario
2200 Square Foot Industrial Building. Under Construction. Rent 1 unit or 2. Excellent interior height. Driving in door for both units. Many permitted uses available. (id:60365)
316 North Shore Boulevard W
Burlington, Ontario
An exceptional opportunity awaits on Burlington's prestigious North Shore Blvd.-a waterfront, 0.56-acre property offering endless potential. With full riparian rights, you can truly enjoy the beauty and privacy of lakeside living.Perfectly located just minutes from the Burlington Golf & Country Club, top-tier amenities, schools, parks, and with effortless access to the 403 and QEW, this location offers convenience without compromising serenity. The property currently features a two-unit, income-producing home, fully tenanted, allowing you to generate revenue while you design, plan, and prepare for your future build. This is an ideal option for investors, builders, or those envisioning a custom luxury residence on the waterfront. Buyers are encouraged to perform their own due diligence. Opportunities of this nature, combining prime location, water access, and future potential-are truly rare. (id:60365)
1801 - 33 Shore Breeze Drive
Toronto, Ontario
Welcome to Jade Waterfront Condos, where contemporary design meets relaxed lakeside living. Perfect for a young professional, this refreshed 1-bedroom + media suite invites you to settle in and start your next chapter in style. Step inside to find a bright galley-style kitchen, beautifully equipped with stainless steel appliances, a deep sink, and lacquered cabinetry softly lit by under-cabinet LEDs. Every detail has been considered, from soft-close drawers to a dedicated filtered water tap for those small, everyday luxuries. The bathroom is truly a place to unwind, with marble finishes, a deep soaker tub, and glass shower doors that frame a space designed for quiet moments of calm. When it's time to rest, the queen-sized bedroom welcomes you with Hunter Douglas blackout blinds, balcony access, and something rare and truly special: this is the only 1-bedroom layout in the building that includes a full walk-in closet. Working from home? The pre-wired media alcove makes the perfect home office. Tucked neatly away, yet open enough to stay connected to the flow of the suite. Your in-suite laundry means convenience is never far - a full-sized GE washer/dryer hidden behind closed doors, ready when you need it. The open-concept living area gives you space to create, whether that means cozy movie nights or dinner parties with the lake as your backdrop. And speaking of the lake, step out to your 30-foot full-length balcony, where southwesterly views of Lake Ontario stretch endlessly beyond the glass-panelled railings. Could it get any better? With 620 sq. ft. inside and 144 sq. ft. outside, this suite offers 764 sq. ft. of thoughtfully designed living that effortlessly blends function, flow, and charm. Outside, enjoy the ultimate convenience with cafés, restaurants, groceries, and a scenic waterfront path just steps away. Here, every detail tells a story, and it's ready for you to make it your home. (id:60365)
32 Frederick Taylor Way
East Gwillimbury, Ontario
OFFERS ANYTIME - TRUE PRICING. Welcome to this truly distinguished residence, built in 2021, offering over 3,000 sq ft of refined living space. With four generous bedrooms, each accompanied by its own full ensuite (1 is shared), this home effortlessly combines modern comfort, elegant design, and family-friendly functionality. Interior Highlights: step into a light-filled foyer that leads to an inviting eat-in kitchen with a massive quartz island all overlooking the great room, a private office and dining room ideal for gatherings, large or intimate. All with large windows allowing tons of natural light. 32 Frederick Taylor Way is more than just a house-it is a sophisticated, turn-key home built for modern living, with luxury touches and a layout that supports both privacy and connection. With four bedrooms, four bathrooms, 2nd floor laundry room, over 3,000 sq ft plus an untouched basement, and fresh 2021 construction, it offers an exceptional opportunity for any homeowner. Included in this sale: existing stainless steel fridge, gas stove, dishwasher, washer & dryer, water softener system, 1 garage door opener, all electric light fixtures, outdoor Gemstone lighting, high efficiency gas furnace with HRV and central air conditioner, untouched basement with rough-in (id:60365)
Unit 2 - 776211 Highway 10 Road E
Chatsworth, Ontario
Former Site Of The Berkeley Post Office and family using home That Enjoys Easy Highway Access With Great Visibility And Benefits From Both Commercial And Residential Zoning, Creating An Interesting Range Of Possibilities For people To Run A Business, Work From Home Or Take Advantage Of Income Property Potential In A Location That Provides All The Benefits Of A Rural, Small Town Community And Close Proximity To All Amenities. Quaint 2 +1 bedrooms with 1 washroom on main floor with Country Eat-In Kitchen, And Main Floor Laundry. Pull-In Parking At Front + More At Rear Of the house. A Great Opportunity On High-Traffic Commuter Route Just 7 Minutes North Of Markdale and 30 minutes to Owen Sound for grocery shopping. Sauble beach swimming for summer and blue mountains skiing for winter are reachable less than one hour. Huge land (2.7 Ac) is special for some people who love county life style. Free well water supply. Tenants pay 25% hydro only. Wood stove on site. Share washing machine and dryer with next door. (id:60365)
6 - 112 Oriole Parkway
Woolwich, Ontario
Excellent Franchised Pizza Business in Elmira, ON is For Sale. Located at the intersection of Oriole Pkwy/Flamingo Dr. Surrounded by Fully Residential Neighbourhood, Walking Distance from School, Town is located close to Waterloo and more. Excellent Business with Good Sales Volume, Low Rent, Long Lease, and More. Monthly Sales: Approx $28,000 to $32,000, Rent: $2100 including TMI, Lease Term: Existing 3 years + 5 + 5 years option to renew, Royalty: $900/m (id:60365)
2 - 17 East Street
St. Catharines, Ontario
Elegant living in a beautiful townhouse unit close to shopping, schools, and minutes to QEW highway. Stainless steel appliances, central air conditioning, ensuite laundry. Additional recreational room on main floor with access to private yard. High end laminate and ceramic flooring. Master bedroom has a walk-in closet. 3 pc jack and jill bathroom. Kitchen has breakfast lookout over yard. Private parking for 2 cars (1 Garage and 1 driveway) Extras: 2 Visitors' parking spots on site. Tenant responsible for all utilities. Tenant insurance will be required. *For Additional Property Details Click The Brochure Icon Below* (id:60365)

