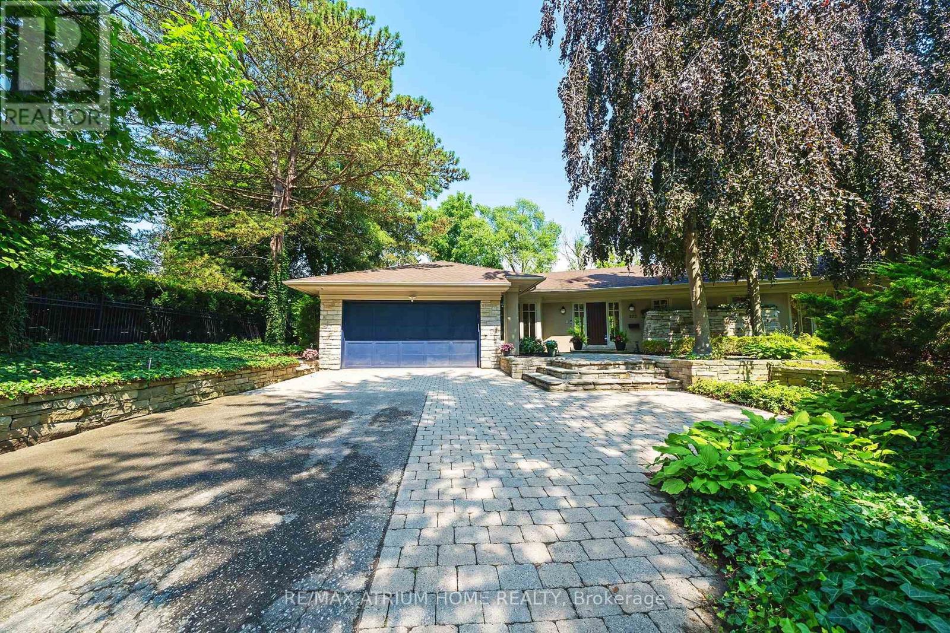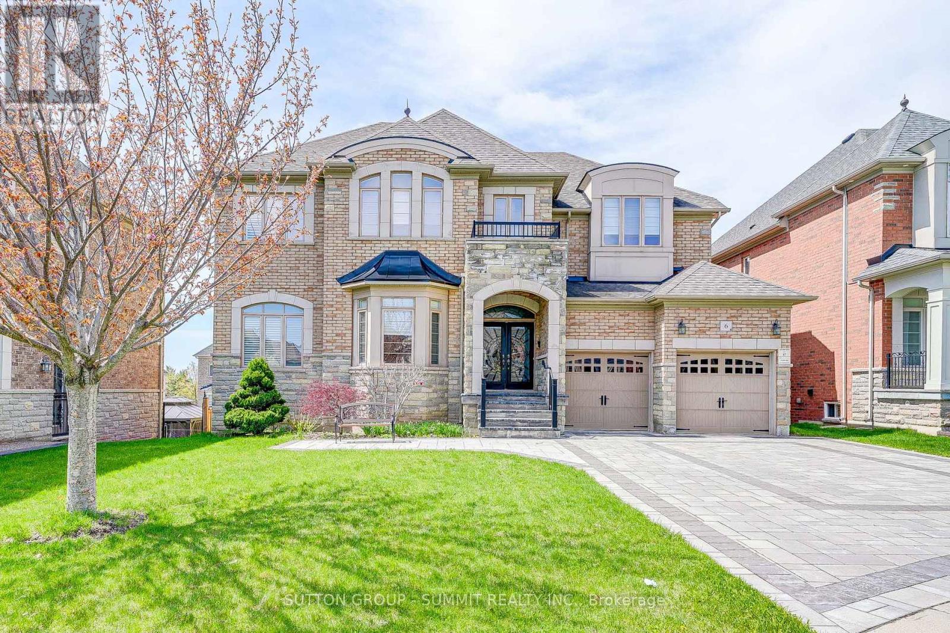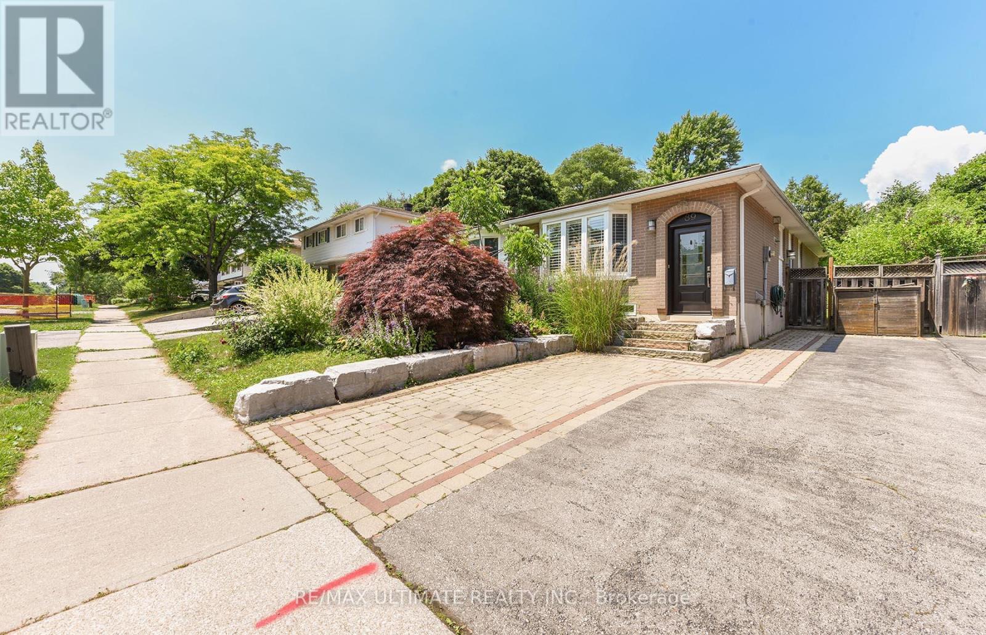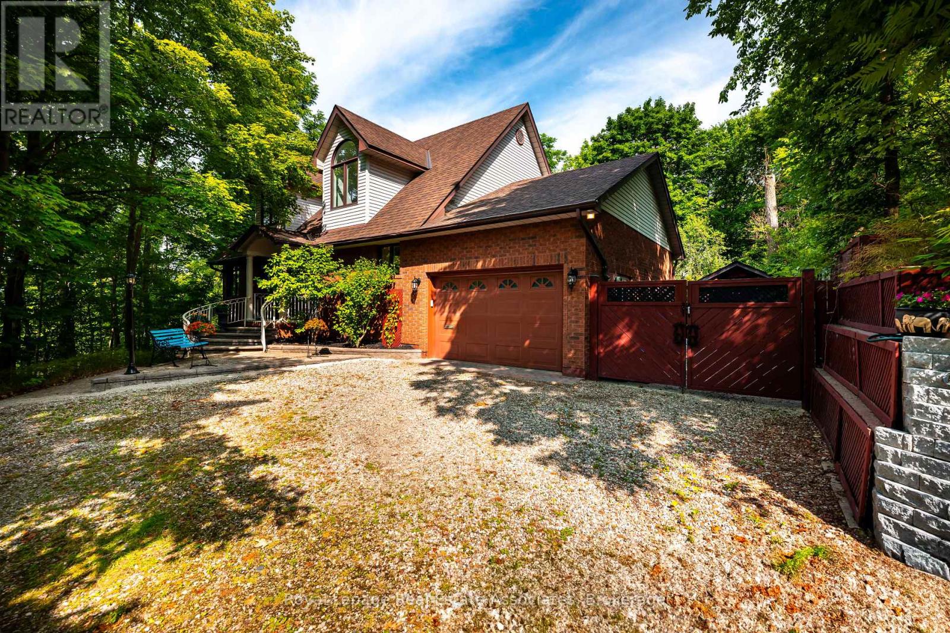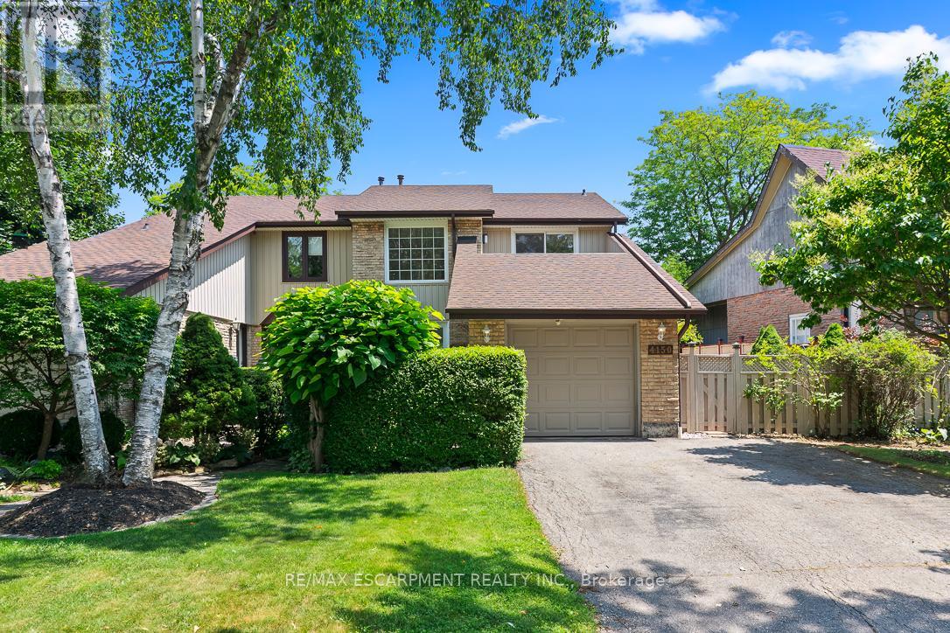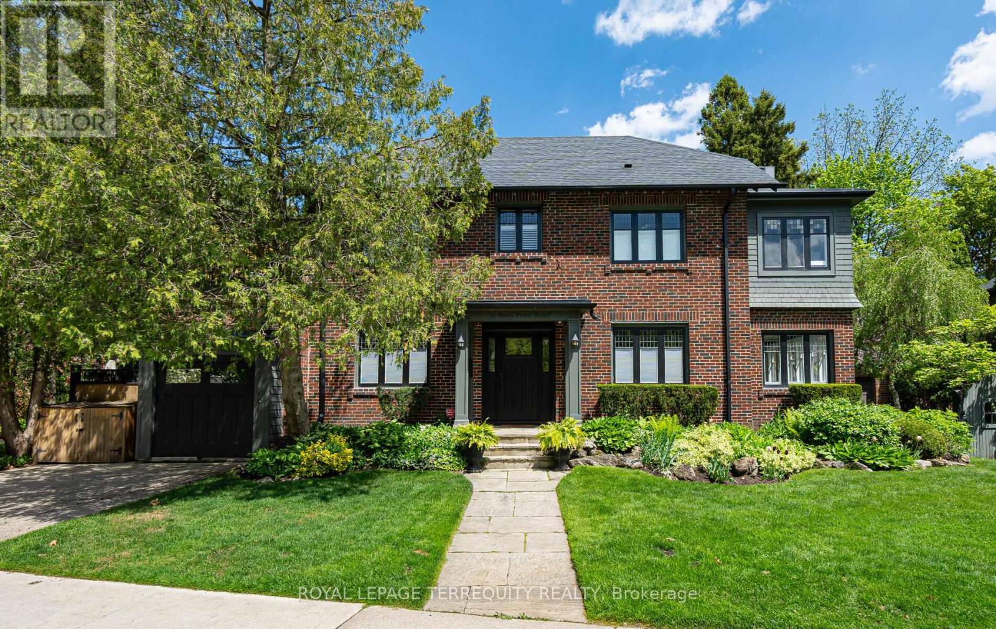223 Trelawn Avenue
Oakville, Ontario
Architect-designed executive bungalow by Gren Weis, nestled in prestigious Eastlake on a mature, elevated lot with exceptional drainage and privacy. Offering 5,431 sqft of finished living space and located within Oakville's top-ranked school zones (E.J. James FI, New Central, Maple Grove, and OT). Thoughtfully designed layout features 3 spacious main-floor bedrooms including a luxurious primary suite with a 5-pc ensuite. Vaulted ceilings, custom architectural columns, hardwood floors, and premium windows fill the space with light and elegance. The kitchen opens to the family room and walks out to a peaceful, private backyard with a saltwater pool (not opened for the season). The walk-out lower level offers 2 more bedrooms, a large recreation room, a home office, a gym, and a kitchenette ideal for in-laws, teens, or multigenerational living. Recent upgrades include a full security camera system, alarm, pot lights, new basement flooring, water softener, water filtration system, newer A/C, and an irrigation system. Crafted with quality and long-term potential, this move-in ready home offers timeless architecture in one of Oakville's most exclusive enclaves with opportunity to personalize over time. (id:60365)
1133 Beachcomber Road
Mississauga, Ontario
Nestled in the heart of Mississauga's vibrant Lakeview neighbourhood, this beautifully appointed three-storey townhome offers the perfect blend of modern living and family-friendly charm. Featuring 3 spacious bedrooms and 4 well-appointed bathrooms, this home is designed for comfort, style, and convenience.The open-concept main level showcases a sprawling kitchen flowing seamlessly into a bright and inviting dining and living area ideal for entertaining or relaxing with loved ones. Enjoy the warmth of a cozy gas fireplace in the family room creating intimate settings on every level. Retreat to generously sized bedrooms, including a primary suite complete with a luxurious four-piece ensuite. Step outside to a private backyard with a walkout deck and patio perfect for morning coffee or evening gatherings. Enhanced with a long list of premium builder upgrades, this home also features an attached garage, driveway parking, and thoughtful finishes throughout. Located steps from the shores of Lake Ontario, Port Credit, waterfront trails, parks, restaurants, shops, and essential amenities, all while nestled in a quiet, family-friendly enclave. Experience the ease of turnkey living in one of Mississauga's most desirable communities. (id:60365)
6 Flanders Road
Brampton, Ontario
Exquisite dream home located in sought after Estates Of Credit Ridge. Signature design, approx 4000 sqft + walk out basement. Tucked in a child friendly street, away from major traffic. Over $200,000 spent on upgrades and improvements. Bright And spacious 4+2 Bedrooms, 4+2 Bath. Large office space with waffle ceilings. Showcase stairs. Open concept With soaring 20Ft ceiling family room, 10ft Main level, 9ft Second Level and 9ft Basement. 8Ft tall doors throughout. Custom gourmet kitchen w/built-in, top of the line appliances (Wolf oven and stove top, Subzero fridge, Miele Steam Oven). Walk out composite deck from kitchen, easy to maintain. Interlock driveway...Too many to list - Must see! (id:60365)
Th2 - 100 Manett Crescent
Brampton, Ontario
Welcome to The Redwood, a rare 2-storey, 2-bedroom townhome that feels like a house but comes with the ease of professionally managed rental living. Located in The Manett, Bramptons premier purpose-built rental community, this spacious 1,170 sq ft home features an open-concept main floor with over 18 feet of living and dining space, perfect for relaxing, entertaining, or working from home. The stylish kitchen is outfitted with quartz countertops, stainless steel appliances including a fridge, stove, microwave, and dishwasher, and plenty of cabinetry. A main floor powder room adds everyday convenience, while upstairs, two large bedrooms offer full closets and bright windows. The 4-piece bathroom and full-size laundry room make life easy. Durable vinyl plank flooring runs throughout, and year-round comfort is ensured with central air conditioning and individually controlled heating. Step outside to your 346 sq ft private patio, perfect for summer barbecues, morning coffee, or container gardening. As one of only a few townhomes in the building, The Redwood offers rare space and privacy within a vibrant, connected community. Residents enjoy premium amenities including a full fitness centre, social lounge, landscaped courtyard, secure bike storage, professional on-site management, key fob entry, and 24/7 video surveillance. Underground parking and storage lockers are available, plus visitor parking and a pet-friendly policy. With Koretz Park next door and quick access to Brampton Transit and Mount Pleasant GO Station, this home delivers the perfect blend of space, style, and convenience. Limited-time offer: get 1 month free rent on a 13-month lease. Parking is just $100 per month and storage lockers are $25 per month for the first year when added to the lease. Conditions apply. (id:60365)
703 - 100 Manett Crescent
Brampton, Ontario
Welcome to The Larch, a rare corner suite that truly feels like home. This beautifully designed 2-bedroom residence at The Manett blends spacious indoor comfort with exceptional outdoor living in the heart of Bramptons most thoughtfully crafted rental community. With 877 square feet of smartly designed interior space and a stunning 247 square foot private terrace, its perfect for those who love to relax, entertain, and enjoy the outdoors. Picture summer dinners under the sky, coffee surrounded by potted plants, or quiet afternoons in your own sun-filled retreat. Inside, both bedrooms are nearly 9 by 13.5 feet with full closets and bright windows. Whether you need a home office or a guest room, theres flexibility to suit your lifestyle. The open living and dining area spans over 27 feet, creating a bright, airy flow that feels welcoming and functional. The kitchen features quartz countertops, an island for casual meals, sleek cabinetry, and stainless steel appliances including a fridge, stove, and dishwasher. Vinyl plank flooring throughout adds a clean, modern touch, while in-suite laundry, central A/C, and individually controlled heating and cooling ensure everyday ease. At The Manett, youll enjoy a fully equipped gym, social lounge, landscaped courtyard, secure key fob entry, video surveillance, and professional on-site management. Underground parking and storage lockers are available for lease, with visitor parking and a pet-friendly policy too. Limited-time offer: get 1 month free rent on a 13-month lease. Parking just $100 per month and storage lockers $25 per month for the first year when added to lease. Conditions apply. (id:60365)
712 - 100 Manett Crescent
Brampton, Ontario
Step into style, comfort, and smart design at The Daisy, a beautifully crafted 1-bedroom suite at The Manett, one of Bramptons most desirable purpose-built rental communities. With 627 square feet of open-concept living space and a peaceful higher-floor view, this home is filled with natural light from oversized windows that create a bright, welcoming atmosphere. The spacious bedroom offers a full closet and a quiet sense of retreat, while the elegant 4-piece bathroom adds both function and comfort. The kitchen is a standout with quartz countertops, sleek cabinetry, stainless steel appliances including a fridge, range, and dishwasher, and a central island thats great for casual meals or entertaining. The open living and dining area offers plenty of space to relax, host, or work from home. Youll also enjoy the convenience of in-suite laundry, durable vinyl plank flooring, central air conditioning, and individually controlled heating and cooling for year-round comfort. At The Manett, residents enjoy premium amenities like a modern fitness centre, a stylish social lounge with kitchen, and a landscaped courtyard. The building also offers bicycle storage, secure key fob access, video surveillance, underground parking and lockers for lease, visitor parking, and a pet-friendly policy. Located next to Koretz Park and close to groceries, schools, restaurants, and Mount Pleasant GO Station, this home combines location, livability, and value. Limited-time offer: get 1 month free rent on a 13-month lease. Parking just $100 per month and storage lockers $25 per month for the first year when added to lease. Conditions apply. (id:60365)
89 Mccraney Street W
Oakville, Ontario
Absolutely Beautiful 3 bedrooms Semi-Bungalow. This meticulously maintained home features extensive landscaping, creating a beautiful curb appeal. Inside, enjoy a superior kitchen renovation with granite countertops, a centre island, and custom backsplash. Thoughtful upgrades and a bay window that fills the home with natural light. The home boasts hardwood floors throughout. The spacious rec room includes a stylish wall cabinet, and the workshop offers generous storage cabinetry perfect for hobbies or home projects. Prime Oakville Location College Park! Located in the highly sought-after College Park neighbourhood, this home offers quick access to top-rated schools like White Oaks Secondary (IB Program) and Sheridan College. Enjoy nearby parks and trails, including Munns Creek Trail and Oakdale Park, plus easy access to shopping, public transit, and major highways (QEW/403/407). A perfect blend of quiet, family-friendly living and everyday convenience. (id:60365)
406 - 100 Manett Crescent
Brampton, Ontario
Introducing The Tulip, a stylish and spacious 1 bedroom plus den suite at The Manett, Bramptons premier purpose-built rental residence. With 748 square feet of thoughtfully designed interior space and a 109 square foot private balcony, this home is ideal for anyone who wants a little extra room to work, create, or unwind. The open-concept layout features a bright living and dining area that flows into a modern kitchen with quartz countertops, sleek cabinetry, and stainless steel appliances. The full-size bedroom offers comfort and privacy with a generous walk-in closet, while the separate den is perfect for a home office, guest room, or cozy reading space. Other highlights include a 4-piece bathroom, in-suite laundry, large windows, and durable vinyl plank flooring. Central air conditioning and individually controlled heating and cooling keep things comfortable year-round. At The Manett, residents enjoy access to premium amenities including a fully equipped gym, a stylish party room, a landscaped courtyard, bike storage, and available underground parking and storage lockers. Visitor parking, a pet-friendly policy, on-site management, controlled access, and video surveillance offer peace of mind and convenience. Located next to Koretz Park and close to shopping, transit, and Mount Pleasant GO Station, The Tulip offers modern comfort in an unbeatable location. Limited-time offer: get 1 month free rent on a 13-month lease. Parking just $100 per month and storage lockers $25 per month for the first year when added to lease. Conditions apply. (id:60365)
11 Bear Run Road
Brampton, Ontario
Freshly Painted L-U-X-U-R-I-O-U-S 4 Bedroom and 4 Washroom Detached house in PRESTIGIOUS Estate of Credit Valley loaded with many upgrades. Lots of windows enriched with sunlight. Double door entry & Welcoming Foyer takes you to 9 ft Ceiling on Main floor. Separate Living & Dining area. Office on Main floor. Crown Moulding. Large Family room with cozy Fireplace. Upgraded Doors, Chefs Gourmet Kitchen w/ S/S appliances, Central island, Quartz countertop, Back splash. High end Stainless Steel Appliances. Butler's Pantry for extra storage. Laundry on Main floor and entrance from the Garage. Oak Stairs W/ Iron Picket. Huge Primary Bedroom with 6 pc ensuite and large Walk-in closet. Other three good size washrooms. Total 3 Full Washrooms on 2nd floor, All Bedrooms have Washroom access. Separate Den on the 2nd floor, which leads to a very spacious covered outdoor balcony. Huge Look out windows in basement. Concrete Patio in the Backyard. Excellent Location, Walking Distance To Transit, Grocery Store, Park, Banks, Walmart, Home Depot, Minutes To All Amenities, Golf course, Freshco, etc. Spotless Home. Must See... (id:60365)
10 Prince Street
Halton Hills, Ontario
Tucked away on a secluded, tree-lined lot in the heart of Glen Williams, this beautifully crafted custom home offers the perfect blend of nature, privacy, and convenience. Just steps from the villages artisan shops, cafés, restaurants, galleries, the Credit River, and scenic walking trails, this location is truly unmatched. The open-concept layout features floor-to-ceiling windows, hardwood floors, and a thoughtfully designed Barzotti oak kitchen with granite countertops. A screened-in sunroom provides year-round enjoyment of the surrounding landscape, overlooking manicured gardens, a water feature, and mature trees. The spacious primary bedroom is located on the upper level and features serene wooded views, a walk-in closet, and a private ensuite. The fully finished walk-out basement adds additional living space and includes two additional bedrooms, perfect for family, guests, or a home office setup. Step outside to a tranquil backyard oasis, complete with a stone fire pit ideal for outdoor entertaining or quiet evenings under the stars. (id:60365)
4150 Jefton Crescent
Mississauga, Ontario
This family friendly neighbourhood of Pheasant Run, located in the heart of Erin Mills, is the perfect place to live. It offers, parks, trails, schools and all the amenities of South Common Mall with its Library & transit. Excellent landscaping makes for private access to the home. The grand foyer welcomes you to this lovingly cared for home. This carpet free home has Wood, ceramic, porcelain floors throughout. The renovated kitchen and breakfast areas give access to the private deck as well as the lovely treed back yard. All three bathrooms are renovated and the whole house has been freshly painted and is bright and sparkling. There is a oasis deck off the primary bedroom with it's his and hers closets. The basement is finished and adds to the living space for family living. (id:60365)
59 Baby Point Road
Toronto, Ontario
Welcome to 59 Baby Point Road,a beautifully appointed & fully renovated residence, perfectly situated in the sought-after community of Baby Point.Overlooking the picturesque Baby Point tennis courts,lawn bowling greens & the charming clubhouse, this exceptional home offers a magical setting in one of Toronto's most coveted neighbourhoods.Completely reimagined from top to bottom between 2019-2020,no detail was overlooked. Every room & corner has been thoughtfully updated with premium materials & the finest level of craftsmanship.Featuring 3+1spacious bedrooms,each with excellent closet storage,including a luxurious primary suite with a custom walk-in closet with centre island & a spa-like 4-piece ensuite.A rare&enchanting walkout from the primary bedroom leads to a newly built rooftop patio nestled among lush,mature trees-your private treehouse retreat.Laundry has been smartly relocated to the 2ndfloor-right where you need it.A hidden custom staircase leads to the third-floor attic,offering fantastic extra storage or the potential for additional finished living space.The main floor is bathed in natural light & offers outstanding flow for both daily living and entertaining. Enjoy a formal living room with a wood-burning fireplace, stunning imported marble mantle, elegant custom built-ins & original leaded glass windows. The formal dining room provides incredible views&sunlight.The heart of the home is the chef s kitchen, complete with an oversized centre island, breakfast area& a sunken family room. Multiple walkouts lead to professionally landscaped gardens featuring a soothing water feature pond & inground irrigation system.The dug-down basement offers a spacious rec room,guest bdrm,full bathroom,mudroom,& a walkout to the side yard--very convenient.All major systems & mechanicals were updated during the renovation,ensuring peace of mind for years to come.This is truly a turn-key property,enhanced to perfection in one of Toronto's most special&vibrant communities. (id:60365)

