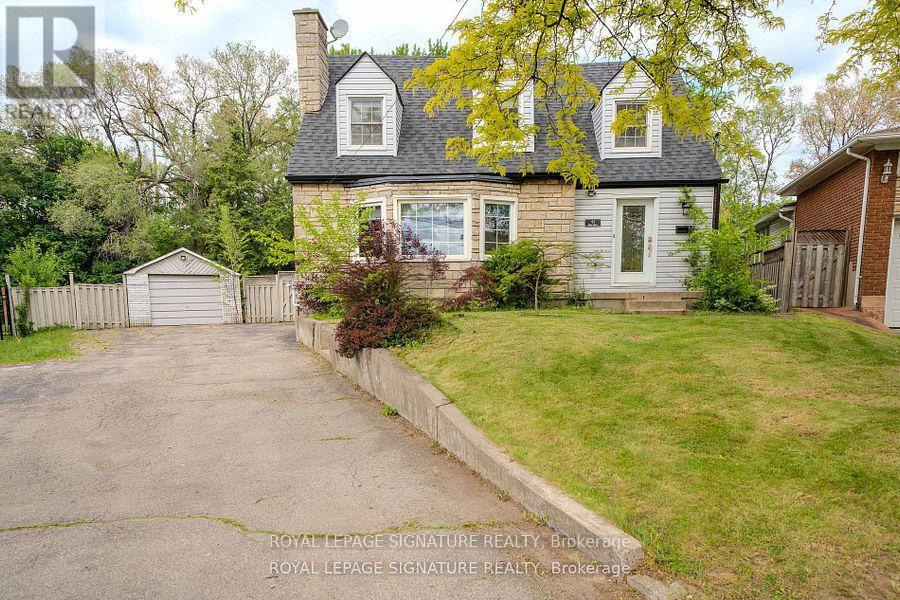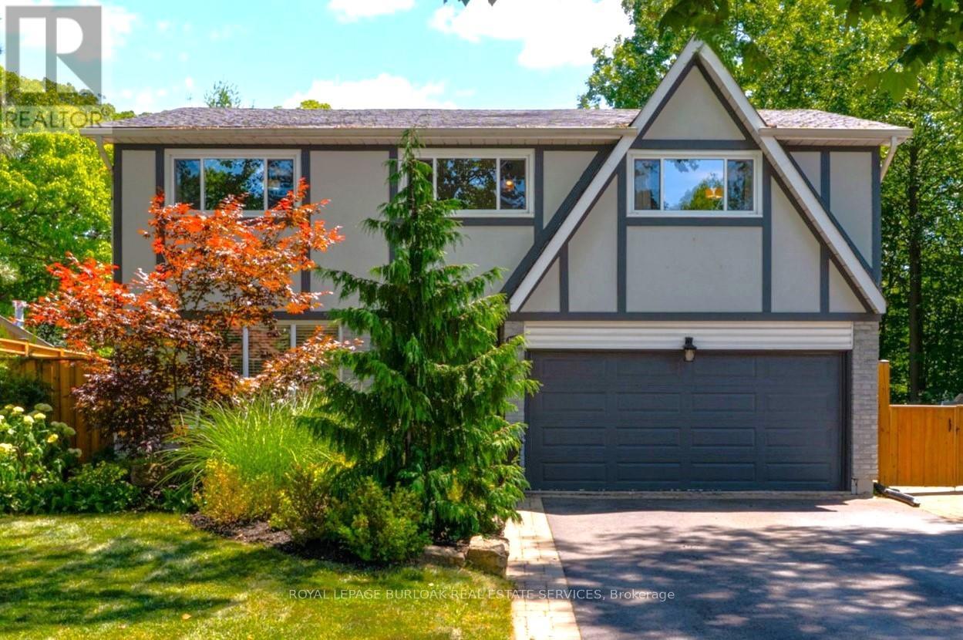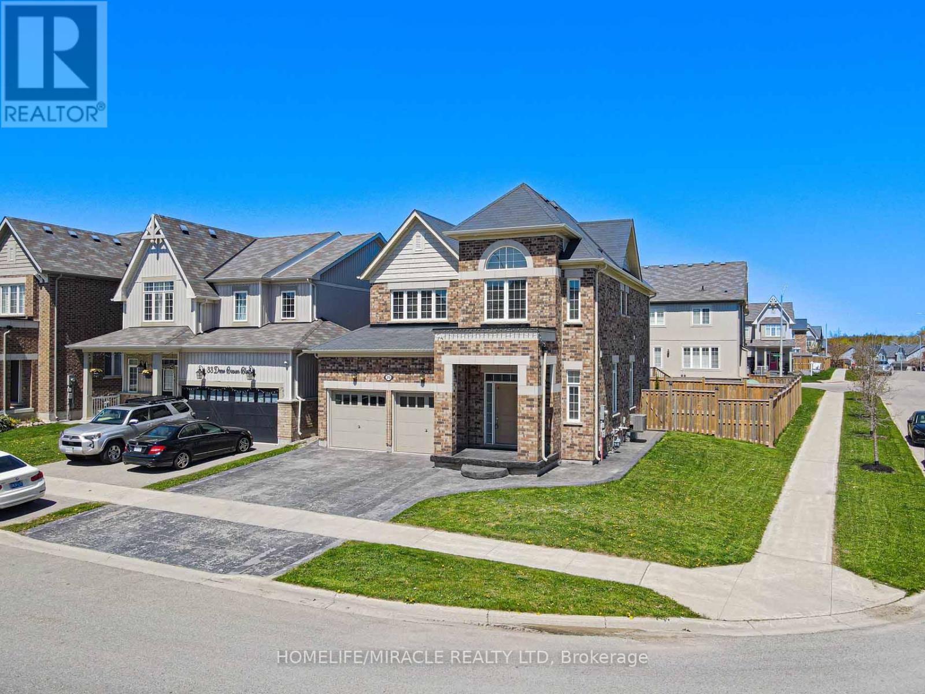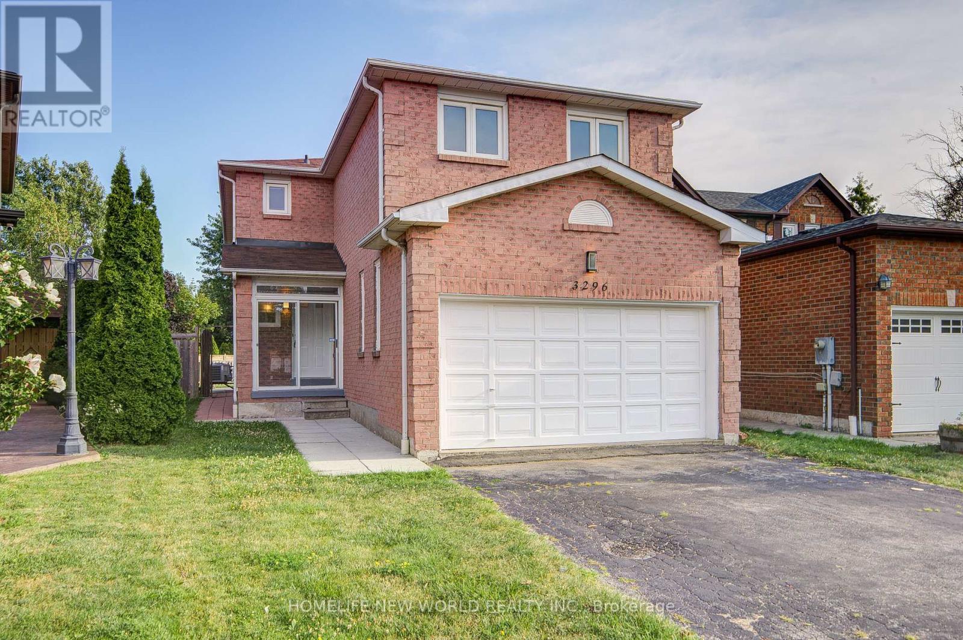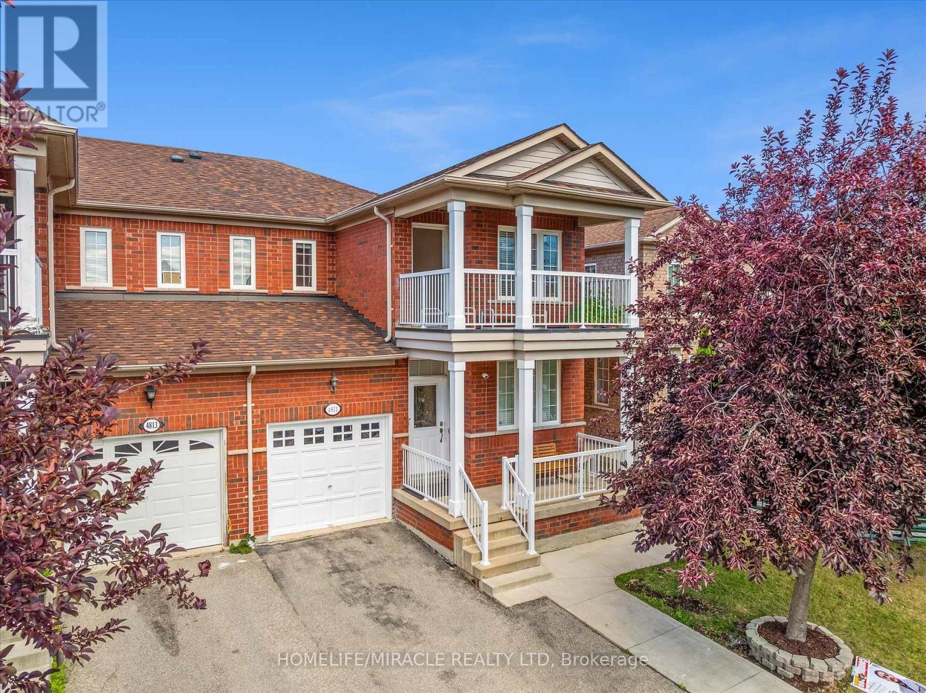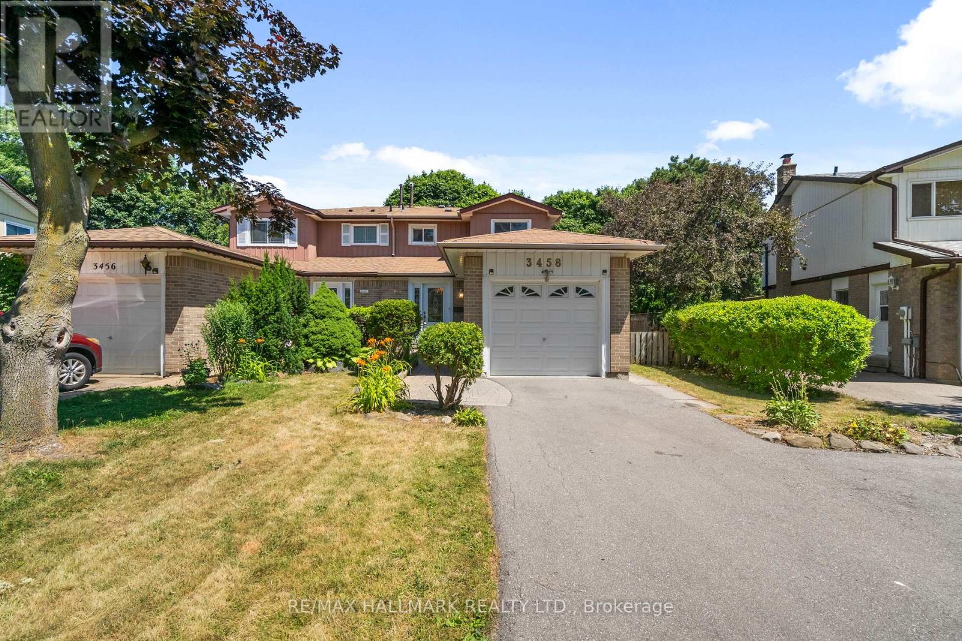41 Mayo Drive
Toronto, Ontario
Tucked away on a quiet court in the desirable family-friendly Rustic community, this beautifully renovated 1 level home offers a serene escape with all the conveniences of city living. Set on a premium pie-shaped lot, the property boasts a breathtaking backyard that offers the tranquility of Muskoka right at your doorstep. Step inside to discover a tastefully updated main level featuring a spacious living room, highlighted by an expansive bay window that fills the space with natural light. The chefs kitchen is a true showstopper, equipped with high-end built-in appliances, luxurious granite countertop, custom cabinetry, and an oversized island. The open-concept design seamlessly flows into the dining room, which walks out to a extra large deck overlooking the impressive backyard, complete with a 10 person luxurious hot tub. The expansive backyard has so much potential awaits your creative vision, whether you dream of lush gardens, a Caribbean-inspired pool or a vibrant outdoor oasis. New flooring and paint on second level(2025). The finished basement features a recreation room and a 3-piece bathroom. This exceptional property is a rare gem, combining modern elegance with a tranquil natural setting. Come see it for yourself you wont want to miss this opportunity! (id:60365)
20 Stillman Drive
Brampton, Ontario
Absolutely Fantastic Detach House in the Heart of Brampton-->> This 4-bedroom detached two story home offers living room, dining room, family room with gas fireplace, eat-in kitchen with quartz counters, walk-out to backyard, entrances into double car garage. 9-foot ceilings on main level with beautiful hardwood floors make this home a dream. Four large bedrooms on upper level, master bedroom with 4-piece ensuite and walk in closet. This home sits in one of Brampton's desirable communities, close to GO transit, shopping, schools, and places of worship. Finished Basement with Full washroom and 2 bedrooms with Separate entrance through Garage-->> Don't miss this Fantastic opportunity to buy a Double Garage Detach House in Credit Valley area (id:60365)
1807 Heather Hills Drive
Burlington, Ontario
Welcome to 1807 Heather Hills Drive, nestled in Burlington's scenic Tyandaga neighborhood. Where rolling hills, lush trees, and golf course vibes make every day feel like a retreat. This beautifully updated 4+1 bedroom, 2.5 bath home sits on a wide premium pie-shaped lot backing directly onto a ravine offering ultimate privacy and that cottage in the city feel. Step inside toa fully renovated main floor thats made for entertaining. The spacious dining room can host the whole family, while the stunning kitchen steals the show with quartz counters, a10-foot island, gas stove, a farmhouse sink and storage for days. The kitchen flows seamlessly into the cozy living room with agas fireplace, and a sliding door that leads you to the backyard oasis. A two-tier deck, manicured gardens, generous grassy area, and a sparkling pool, all surrounded by mature trees. Back inside, the main floor also offers convenient laundry and a mudroom. Upstairs you'll find 4 generous bedrooms and 2 full bathrooms. The stylish primary ensuite bath is a beautiful spot to start each morning! The newly finished basement adds a fifth bedroom, a large rec room, and plenty of storage. All of this in a community known for its natural beauty, quick highway and shopping access, and nearby Tyandaga Golf Course. If you've been waiting for the perfect family home in a dream location this is it! (id:60365)
1411 Beaufort Drive
Burlington, Ontario
Nestled on a beautiful, quiet, mature street in highly sought-after North Tyandaga, this spacious 4-bedroom, 4-bathroom bungalow sits on a premium 120 x 165 lot, offering endless potential. The bright and airy main level welcomes you with large picturesque windows and a charming bay window in the adjoining living and family rooms, leading seamlessly into the dining room. The eat-in kitchen overlooks a sunroom, creating a perfect space for morning coffee or casual gatherings. The French doors open to a large primary bedroom featuring a walk-in closet and a generous 4-piece ensuite, while three additional bedrooms, along with both 3-piece and 4-piece bathrooms, complete the main level. Two entrances leads to the unique indoor pool, a fantastic feature that, with love and attention, could become an incredible retreat for year-round enjoyment. On the finished lower level, a spacious rec room with a cozy fireplace awaits, accompanied by four extra rooms ideal for a home office, gym, or creative space. A double-car garage and a large driveway provide parking for up to six vehicles, ensuring convenience for family and guests. This home is brimming with character and awaits a visionary touch to bring it to its full potential. A rare opportunity in a prime location, ready for someone to restore it to its original charm and beyond. (id:60365)
40 Herkes Drive
Brampton, Ontario
Welcome to 40 Herkes Drive - A Turn-Key Gem in Brampton's Desirable Fletcher's Valley! Step into this beautifully renovated home where modern elegance meets everyday functionality. This sun-filled residence offers a seamless open-concept layout ideal for family living and entertaining. The home boasts brand-new laminate and ceramic flooring, refinished oak staircase with sleek iron pickets, and fresh paint throughout, giving it a truly move-in-ready feel. The heart of the home-the kitchen-has been completely updated with quartz countertops, stylish cabinetry, and a centre island, perfect for casual dining or entertaining. Upstairs, the spacious primary bedroom features two closets and a spa-inspired 3-piece ensuite-a rare luxury at this price point. The secondary bedrooms are generously sized and share a modern, updated bathroom. Enjoy a low-maintenance backyard with a concrete patio, perfect for BBQs, kids, or pets. The finished basement includes a full bathroom and offers endless possibilities-whether as a future in-law suite, a rec room, or an income-generating rental. Situated just minutes from highly-rated schools, scenic parks and trails, and easy access to Hwy 407 & 401, this home is ideal for growing families, professionals, or savvy investors. (id:60365)
35 Drew Brown Boulevard
Orangeville, Ontario
Stunning corner detached home with exceptional curb appeal and a thoughtfully designed layout, perfect for family living and entertaining. Enjoy a spacious family room with a cozy fireplace, a kitchen featuring a large island, and a versatile separate dining room paired with a generous living area. Beautiful hardwood flooring spans the main floor, complemented by elegant tile in the kitchen. Upstairs, you'll find three well-sized bedrooms, including a luxurious master suite with a 5-pc ensuite and a walk-in closet with custom organizers. The finished legal basement with separate entrance includes living area, one bedroom, a full kitchen, and a washroom ideal for extended family or rental income. Soaring 9-ft ceilings throughout main floor add to the sense of space. Additional features include a practical mudroom, dedicated separate laundry room (above ground and basement), and freshly painted interiors. Exterior highlights include a full brick facade, spacious front and back yards, exterior pot lights, a fully fenced yard, and an attached 2-car garage. A true gem on a premium lot move-in ready and not to be missed! (id:60365)
3296 Pilcom Crescent
Mississauga, Ontario
Welcome To This Beautiful Renovated 2 Car Garage Detached Home In Prime Central Mississauga Area, Very Bright & Spacious, 4+2 Bedrooms, 5 Washrooms, New Updated Kitchen W/New Cabinets, Quartz Countertop & Backsplash, Laminate Floor Throughout, Large Primary Bdrm W/4Pc Ensuite, W/I Closet. Finished Basement Has Separate Entrance, Kitchen, 2 Ensuite Bedrooms, And Above Grade Windows. Freshly Painted For Whole House. Long Driveway Could Park 4 Cars. South Facing Deep Pool Size Fenced Backyard, Enclosed Front Porch. Newly Replaced Electrical Panel. Minutes To Square One, Parks, School And Major Highways, Walking Distance To T & T, Transit... (id:60365)
A1 - 1100 Lansdowne Avenue
Toronto, Ontario
Authentic Loft Living at the Iconic Foundry Lofts! Step into the renovated, one-of-a-kind loft that blends industrial character with contemporary design. Featuring an entertainers dream kitchen and open-concept dining space. A stylish powder room for guests, and dramatic ceiling heights anchored by a striking exposed brick feature wall this space delivers an instant wow factor. Located in the heart of the West Ends most coveted hard loft conversion, this spacious 2-bedroom, 2-bathroom residence spans approximately 950sqft. Original warehouse details like exposed ductwork and brickwork create a bold yet warm atmosphere, while modern upgrades add luxury and comfort. A rare offering includes one parking spot owned. The open-concept living and dining area is framed by impressive windows, allowing natural light to flood the space. Enjoy access to the buildings breathtaking 16,000 sq. ft. indoor atrium with Wi-Fi ideal for relaxing, working remotely, or socializing year-round. Step outside and immerse yourself in the vibrant community: stroll across the street to Balzacs Coffee, Century Park Tavern, local parks, playgrounds, and dog-friendly green spaces. Discover the creative energy of Geary Ave, with hotspots like Blood Brothers Brewing and Parallel. Corso Italia and St. Clair West shops are just minutes away. Building Amenities: Party Room, Fitness Centre, Screening Room, Ample Visitor Parking. Location Perks: Close to transit, top dining, shops, and all the character this trendy neighbourhood has to offer! (id:60365)
4811 James Austin Drive
Mississauga, Ontario
Beautifully Maintained Semi-Detached in the Heart of Mississauga! Bright and spacious 3+1 bedroom home with 9-ft ceilings on the main floor, open-concept layout, gleaming hardwood floors, and elegant hardwood staircase. The modern kitchen features granite countertops, stainless steel appliances, and overlooks a cozy family room everyday living and entertaining. perfect for Upstairs offers a spacious primary bedroom with cathedral ceiling, 4-pc ensuite, and large walk-in closet. Two more bedrooms, a full bath, and a covered balcony complete the upper level. The professionally finished basement with separate entrance includes a wet bar, bedroom, and den/office ideal for extended family or in-law use. Enjoy a low-maintenance concrete backyard with space for a flower garden. The front includes a beautiful porch and no sidewalk for convenience. Updates include: roof (2016), water heater (2016), humidifier (2017), furnace (2018) and A/C (2022). No rented item. Walk to top schools, parks, shopping; minutes to Square One, Hwy 403/401, future Hurontario LRT, and GO Transit. (id:60365)
3458 Martins Pine Crescent
Mississauga, Ontario
Nestled on a quiet, family-friendly crescent, this home is just minutes from lush parks, top-rated schools, walking trails, and convenient amenities. Easy access to highways, public transit, and vibrant shopping districts make this location ideal for daily life and weekend adventures. Spacious & bright layout, generous foyer leads into a welcoming living room with oversized windows and natural light and walk out to a pie shaped, private, rear lot. Open-concept great room seamlessly connects to the kitchen, the ideal hub for modern living. Upgraded kitchen features stainless-steel appliances, neutral countertops, ample cabinetry, and a breakfast area for eating with side yard access. Large primary suite will fit a King sized bed and overlooks backyard.Generously sized additional bedrooms. Two more bright and well-proportioned bedrooms perfect for children, guests, or a home office. Fully finished lower level ideal for a media room, exercise space, or play area. Space for bonus rooms and additional storage. Double driveway accommodates multiple vehicles plus guest parking. You will not want to miss this one! (id:60365)
12 Eldorado Court
Toronto, Ontario
Charming Detached 4-Level Side-Split with Space, Style & Functionality! This beautifully maintained detached home features 4 finished levels, a 2-car garage + 3 car driveway, and interlocked front and back yards with full fencing for privacy. Inside, enjoy hardwood floors, solid oak doors, and a warm, inviting layout. The main level offers a bright kitchen with stove top, range hood, fridge, washer & dryer, a cozy fireplace, and sliding doors to the backyard. Upstairs, the primary bedroom features a 2-pc ensuite, double closet, and large windows. The lower level has been converted into 3 bedrooms and is currently rented. The finished lower level include an additional 2 bedrooms currently rented, a spacious living/dining area with fridge, 3-pc bath, cold room, and a huge crawl space. This is a rare opportunity to own a spacious, move-in ready home in a peaceful neighborhood on a court. Book your showing today! Family room on lower split level has been converted into 2 bedrooms & a kitchenette and can easily be converted back. Rec room in basement has been converted into 2 bedrooms & a living/dinning space and can easily be converted back. Newly Painted and Refreshed. (id:60365)
2239 Shipwright Road
Oakville, Ontario
Welcome to 2239 Shipwright Road, an elegantly upgraded freehold townhouse nestled in the prestigious and family-oriented Glen Abbey community in Oakville. Offering 1,800 sqft above ground plus a fully finished basement, this exceptional residence blends timeless charm with modern sophistication. The main floor features a functional and inviting layout with a tasteful powder room, a thoughtfully designed kitchen complete with a custom pantry, and a warm, spacious family room perfect for everyday living and entertaining. Upstairs, you will find three generous bedrooms and two fully new renovated bathrooms, including a serene primary suite with a walk-in closet and a luxurious ensuite. The professionally finished basement adds incredible versatility, offering a full bedroom, stylish bathroom, and a comfortable living space ideal for in-laws, guests, or extended family. Outside, your private backyard sanctuary awaitsfeaturing a low-maintenance composite deck, a charming wood pergola, and a majestic mature tree that transforms the space into a peaceful green oasis in the heart of the city. Thoughtful updates throughout the home, new garage door operating system (2025), AC (2024), three full bathroom renovations (2025), fridge and dishwasher (2025), eco-friendly interior paint (2025), hot water tank (2024), upgraded insulation (2022), newer flooring (2023), and the stunning custom kitchen pantry (2022). Located in one of Oakvilles top-rated school zones and just minutes to Highway 403, QEW, GO Station, parks, and trails. This is a truly special home offering luxurious, turn-key living in an unbeatable location. Dont miss your chance to call this beautiful property your next homeschedule your showing today! (id:60365)

