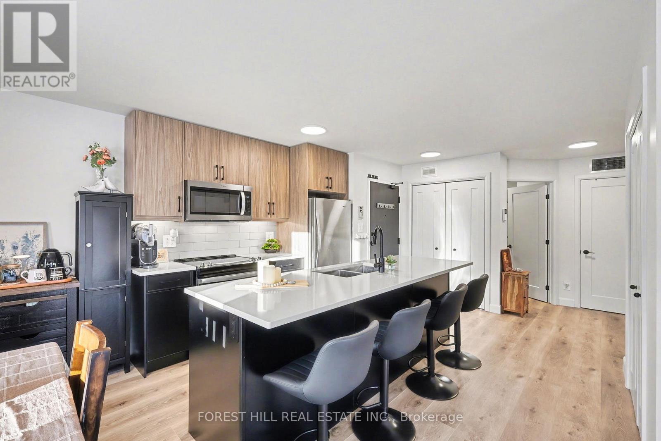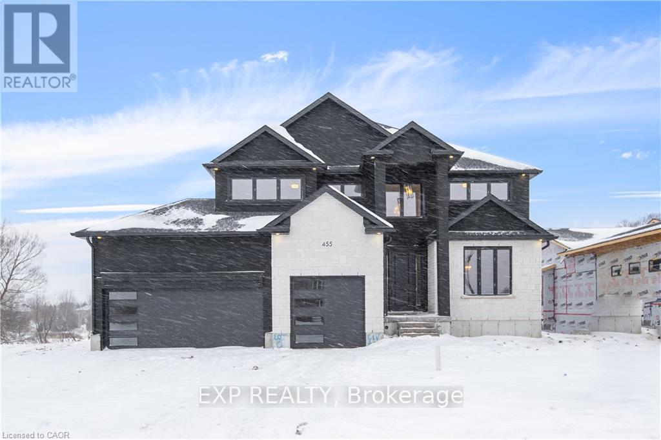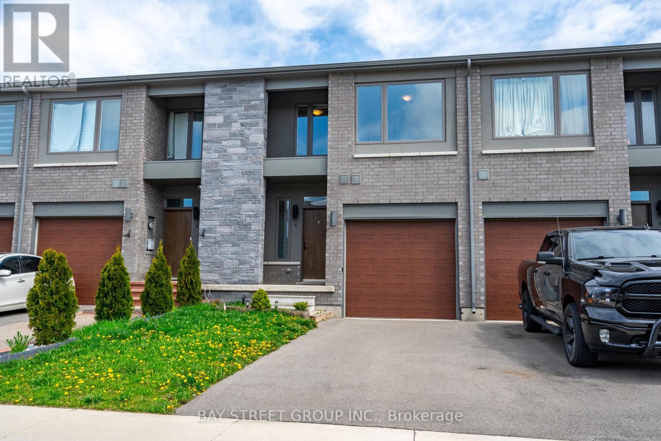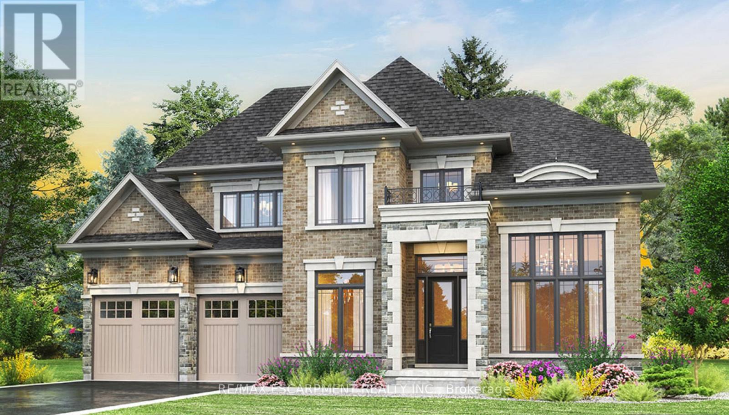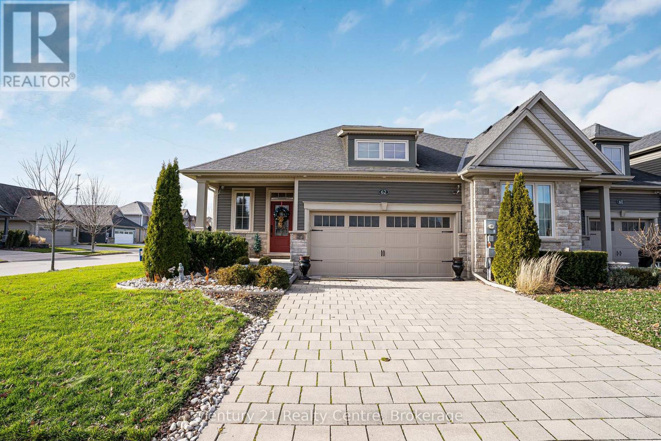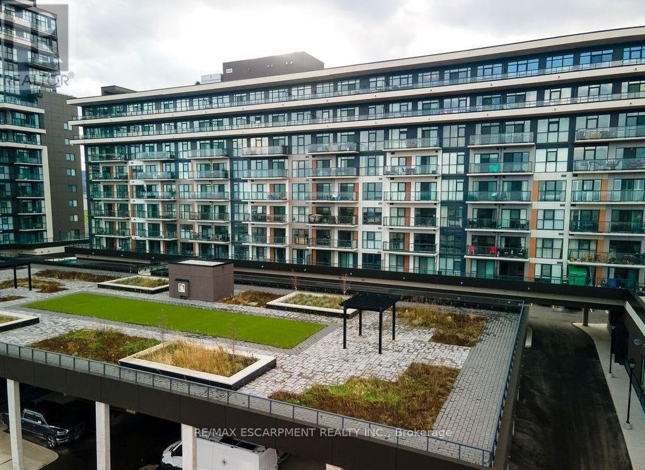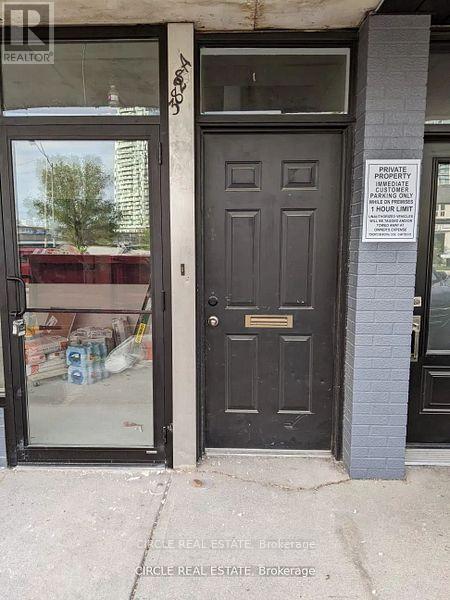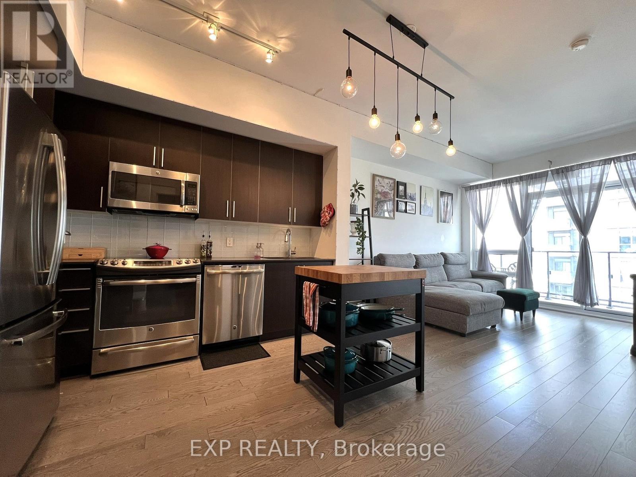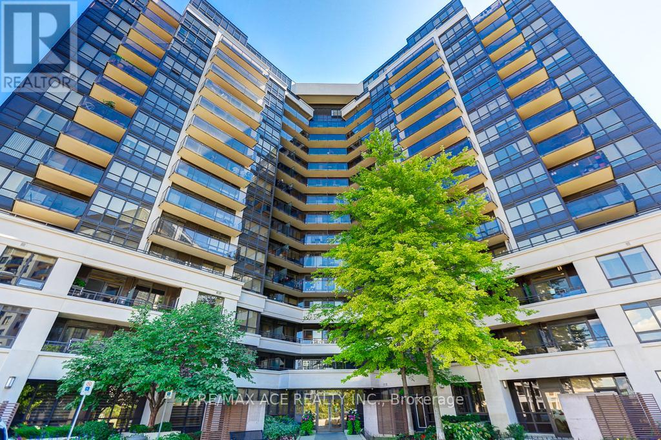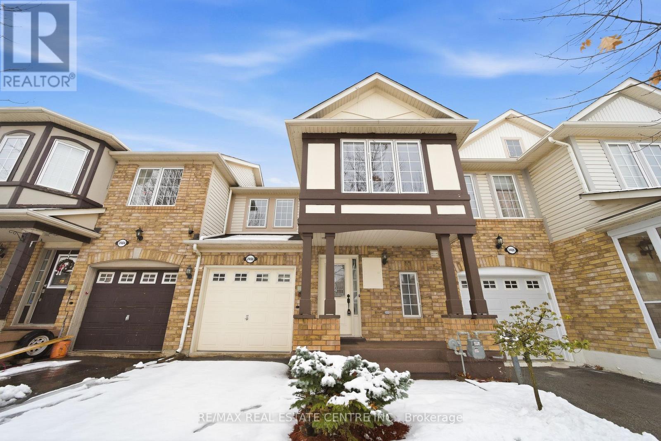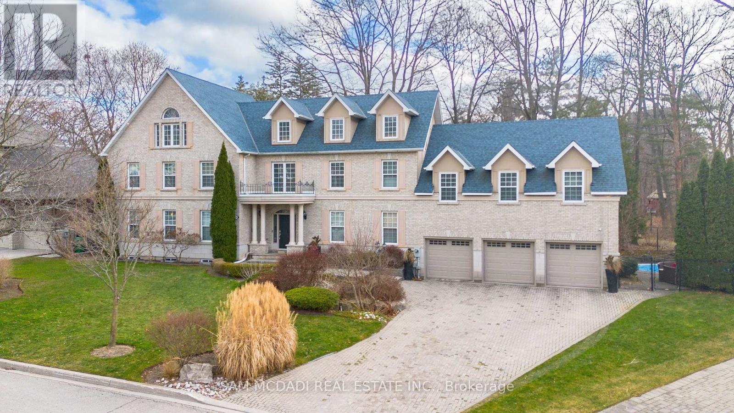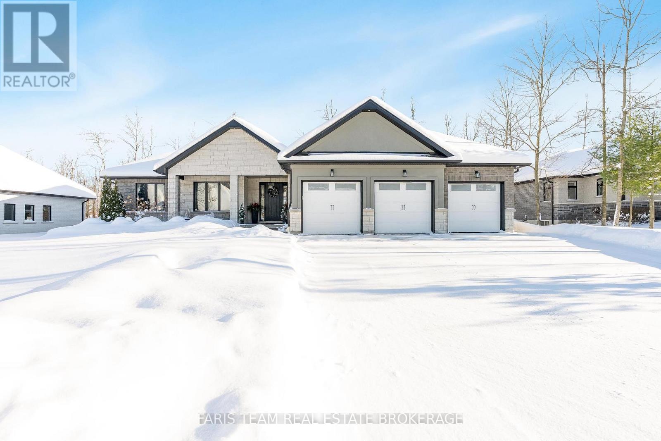112 - 20 Hillside Meadow Drive
Quinte West, Ontario
Enjoy effortless ground-floor living at Hillside Flats. This move-in-ready 908 sq. ft. two-bedroom corner unit offers exceptional convenience with no stairs or elevators required, perfect for comfortable living. Situated in one of Trenton's most desirable areas, this bright end unit features a thoughtfully designed layout with a sun-filled open-concept kitchen, dining, and living area, along with ample storage throughout. The unit includes a 3-piece bathroom with a step-in shower for added ease and accessibility. Additional highlights include an in-suite stackable washer and dryer located in the utility room and an 88 sq. ft. patio just off the living room, perfect for enjoying the outdoors. The oversized quartz kitchen island is ideal for entertaining, while a meeting room just down the hall is available for private events. This unit also comes with a locker conveniently located on the same floor, making it easy to store extra belongings. Walking distance to shopping and dining, this ground-floor unit delivers comfort and convenience, ideal for those seeking effortless single-level living. (id:60365)
Lot 2 Avery Place
Perth East, Ontario
Discover an exceptional opportunity to build a fully customized home on this remarkable 57 ft x 125 ft lot, perfectly situated in the welcoming community of Milverton. Set on a picturesque corner and backing onto a tranquil pond, this property offers a stunning natural backdrop for your future dream home. Partner with Caiden Keller Homes to bring your vision to life-blending architectural elegance, modern luxury, and thoughtful design. Imagine a home filled with natural light, featuring soaring ceilings, expansive windows framing breathtaking pond views, and an open-concept layout ideal for both everyday living and effortless entertaining. The possibilities are limitless: a chef-inspired kitchen with quartz countertops, premium cabinetry, and an optional butler's pantry; refined details such as a floating staircase with glass railings, a sleek glass-enclosed home office, or a striking wine feature anchoring your dining space. The upper level can be tailored with spacious bedrooms and spa-like ensuites, while the lower level offers an inviting retreat with oversized windows, a bright recreation area, and options for a guest suite or private gym. With pre-construction customization currently available, now is your chance to design a home that truly reflects your style and lifestyle-crafted with meticulous attention to detail in a peaceful, scenic setting. (id:60365)
6 Bedrock Drive
Hamilton, Ontario
Stunning Morden Townhome by the exceptional builder Priva Homes. Quality and upscale finishes. This incredible enclave backs onto tranquil and green space for a privacy. Spacious 1600 square feet of total living space.The open-concept main floor features upgraded flooring and light fixtures, oversized windows, and contemporary trim. Chef's kitchen with S/S appliances and upgraded countertops . Upstairs featuring three spacious bedrooms include a primary suite with walk-in closet and a luxurious 4-piece ensuite. Ideally located near top-rated schools, Heritage Green Sports Park, hiking trails, waterfalls, shopping, and major highways, this home perfectly blends comfort, style, and convenience. (id:60365)
73 Workman Crescent
Blandford-Blenheim, Ontario
Welcome Home! Indulge in luxury living with the WILMONT Model by Sally Creek Lifestyle Homes, located in the picturesque community of Plattsville Estates - where small-town charm meets big-city convenience. Just 20 minutes from Kitchener/Waterloo and within easy reach of the GTA, Plattsville offers the perfect balance of peaceful rural living and modern urban access. Known for its friendly atmosphere, excellent schools, and strong sense of community, it's an ideal setting for families and professionals seeking space, safety, and a relaxed pace of life without sacrificing connectivity. Set on a beautiful 60' lot, this 4-bedroom, 3.5-bathroom home showcases superior craftsmanship and thoughtful design. Enjoy 9' ceilings on the main and lower (basement) levels and 8' ceilings on the second floor, with an option to upgrade to 10' ceilings on the main and 9' on the second. The layout includes a den, servery, walk-in pantry, and multiple walk-in closets - blending functionality with timeless style. Premium finishes are included as standard, such as engineered hardwood flooring, upgraded ceramic tiles, an oak staircase with wrought iron spindles, quartz countertops, and a custom kitchen featuring upgraded cabinetry with crown moulding, valance, and undermount lighting - perfect for hosting and entertaining. A rare double tandem garage provides parking for three vehicles. Additional features include air conditioning, HRV, high-efficiency furnace, and fully sodded lots. Buyers can also customize their home beyond standard builder options, ensuring a space perfectly suited to their lifestyle. Added perks include capped development charges and an easy deposit structure. Please note this home is to be built, with several models and lots available. Photos shown are of the upgraded Berkshire Model Home. RSA. (id:60365)
62 Andrew Lane
Thorold, Ontario
Welcome to this exceptionally built and finely finished end-unit bungalow. Minutes to Hwy 406, QEW, Niagara Falls, U.S. border crossings, wineries, golf and the new Niagara South Hospital site. Beautiful curb appeal with stone/siding exterior, covered porch and an upgraded double driveway. Inside features a bright open-concept layout, 9' ceilings, gourmet kitchen with large island, quartz counters, walk-in pantry, and spacious dining/living areas with oversized windows. Primary suite offers a walk-in closet and ensuite privilege. Second bedroom is ideal for guests or an office. Huge full-size basement with high ceilings provides 2 well sized bedrooms, full bathroom and a very enjoyable finished space for rec room, gym or home theatre. Beautiful oasis backyard with Quality craftsmanship throughout-perfect for downsizers, retirees, and U.S. buyers seeking easy, single-floor living minutes from everything Niagara offers. (id:60365)
810 - 560 North Service Road
Grimsby, Ontario
Lake views for days. Unit 810 at 560 North Service Rd puts you above it all in Grimsby on the Lake. This updated 2 bed + den, 2 bath suite features an open concept kitchen with quarts top island, and durable vinyl plank floors. The split bedroom layout adds privacy; the flexible den works as an office or nursery. Enjoy sunrise coffee on the oversized balcony with unobstructed Lake Ontario vistas. In suite laundry. Steps to waterfront trails, cafe's and restaurants, with fast QEW/ GO access for commuters. Approx 983 sq ft. (id:60365)
3828 Bloor Street W
Toronto, Ontario
Welcome to this bright and spacious 3-bedroom, 1-bathroom apartment at 3828 Bloor Street West-perfect for families. The unit offers a smart, open layout with large windows that bring in plenty of natural light. The modern kitchen comes equipped with contemporary appliances and ample space for family meals. All three bedrooms are generously sized, offering comfort and flexibility for your household's needs. Water and Enbridge are included-you're only responsible for Hydro. Located in a prime, family-friendly neighbourhood, you'll enjoy easy access to transit, shopping, reputable schools, and nearby parks. The community is safe, welcoming, and designed for convenient everyday living. Plaza parking is also available. Don't miss this opportunity to make this comfortable and well-located apartment your new home. (id:60365)
3007 - 2212 Lake Shore Boulevard W
Toronto, Ontario
Bright, open concept condo in a great location with convenient hi-way and transit access. Plenty of parks and retail stores are just downstairs such as Humber Bay Shores, Metro, Sunset Grill, LCBO, banks, dentist plus much more. The condo is positioned at the perfect angle for sunsets that shine beautifully through the space. Features hardwood floors, 9ft ceilings, modern kitchen light fixture, floor to ceiling windows, walk-in closet, 100 sq ft balcony (looks out to Mimico creek, Mississauga and North York skyline), upgraded bathroom. There are 30,000 sq feet of premium amenities including minigolf, party rooms, bbq patio, rooftop terrace, gym, sauna, Olympic size pool and more. Unit is now vacant and has been painted throughout. (id:60365)
315 - 1060 Sheppard Avenue W
Toronto, Ontario
Bright! Spacious! 1,180 sq. ft. corner unit features 2+Den ,Rare 9 Ft Ceiling Unit In The Building offering an unobstructed SOUTHEAST view. It boasts an excellent location, just steps from the subway. Residents can enjoy over 5,000 sq. ft. of fitness and recreational amenities. The open-concept, family-sized kitchen seamlessly connects to a 110 sq. ft. balcony. With easy access to the 572-acre Downsview Park, Yorkdale Mall, subway and the York University, convenience is at its best. Additionally, the unit includes Parking Very Conveniently Located Next To The Elevator, Upgraded Oversized Locker. (id:60365)
2466 Appalachain Drive
Oakville, Ontario
Welcome to this charming 2-storey townhome in Oakville's desirable Westmount community. The main level features hardwood flooring throughout, a bright living/dining area with pot lights, and a welcoming family room with large windows that fill the space with natural light. The kitchen offers stainless steel appliances and a sliding door walkout to a fully fenced backyard complete with a patio-perfect for outdoor dining and relaxation. A convenient powder room completes the main floor. Upstairs, you'll find three spacious bedrooms, including a primary suite with a walk-in closet and 3-piece en-suite. Two additional bedrooms share a well-appointed 4-piece main bathroom. The lower level provides plenty of storage space and laundry facilities, offering excellent functionality for everyday living. Additional highlights include garage and driveway parking for multiple vehicles. Located close to top-rated schools, parks, shopping, and major highways, this home offers comfort, convenience, and an exceptional leasing opportunity in one of Oakville's most sought-after neighbourhoods (id:60365)
3248 Barchester Court
Mississauga, Ontario
Nestled on a prestigious cul-de-sac in the Erin Mills neighbourhood of Mississauga, this stunning custom-built residence is a true masterpiece. Boasting over 5,000 sq. ft. of total living space, this elegant home offers a harmonious blend of sophistication and modern finishes. Step into the inviting open-concept main level, where seamless flow defines the space. The gourmet kitchen is a culinary dream, featuring top-of-the-line built-in appliances, ceramic floors, ample cabinetry, a bar, and a convenient pantry. Adjacent to the kitchen, the spacious living room, adorned with a cozy fireplace, creates an ambiance of warmth and relaxation. Expansive windows throughout the home bathe the interiors in natural light, while the walk-out access to the backyard promises easy indoor-outdoor living. Enjoy scenic views from the office, adding the perfect touch for remote work or study. The beautifully landscaped backyard is your personal retreat, offering privacy and serenity. Dive into the sparkling inground pool, relax on the interlocked patio, or simply unwind in this tranquil outdoor haven. Venture upstairs to discover the lavish Owner's suite, complete with vaulted ceilings, a spacious walk-in closet, and a spa-like 5-pc ensuite. Three additional bedrooms on this level offer either shared or private ensuite bathrooms, along with generous closet space, ensuring comfort and privacy for all family members. The fully finished walk-out basement is an entertainer's dream, featuring a large recreation room, an additional bedroom for guests, a den that can be transformed into a home theatre or playroom, and a sleek 4-piece bathroom. Offering ample parking with a 3-car garage and a private driveway, this remarkable property is an absolute must-see! Situated among convenient amenities including: top-rated schools, parks, walking trails, Erin Mills Town Centre, premium dining, Credit Valley Hospital, easy access to Hwy 403/401/407, public transit, and GO Station. (id:60365)
9 Byers Street
Springwater, Ontario
Top 5 Reasons You Will Love This Home: 1) Perfectly placed in one of Springwater's most prestigious and sought-after neighbourhoods, this stunning home combines upscale living with a peaceful country feel, all just minutes from Snow Valley Ski Resort, Vespra Hills Golf Club, and Barrie Hill Farms 2) The heart of the home features a chef-inspired kitchen, made for entertaining with custom white shaker-style cabinetry, sleek granite and quartz countertops, KitchenAid appliances, a gas cooktop, a wall oven, and a spacious island perfect for hosting, along with elegant finishes like crown mouldings, undermount lighting, and a bar fridge elevating every detail 3) Indulge in the luxurious primary retreat opening directly to the hot tub for ultimate relaxation, alongside a spa-like ensuite with heated floors, a deep soaker tub, and a tiled glass shower, plus a walk-in closet 4) Fully finished entertainer's basement impresses with a 25' wet bar featuring quartz countertops, a shiplap accent wall, floating shelves, and luxury vinyl flooring throughout, while the two additional bedrooms, a full bathroom (with rough-in for another), and a dedicated home gym create the perfect space for family and guests 5) Indulge in a sunken firepit lounge, a spacious covered deck with added privacy, a newer hot tub (2023), and beautifully crafted stonework, creating a backyard built for year-round enjoyment, paired with a triple car garage, parking for nine vehicles, and full irrigation, this outdoor retreat truly completes the exceptional appeal of the property. 2,132 above grade sq.ft. plus a finished basement. (id:60365)

