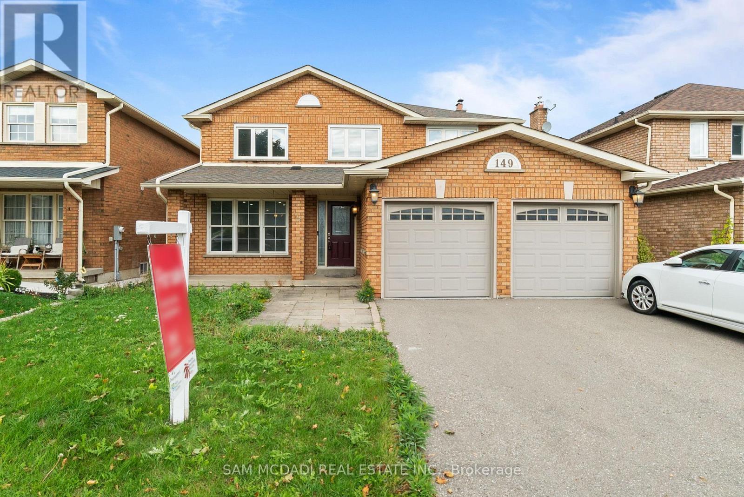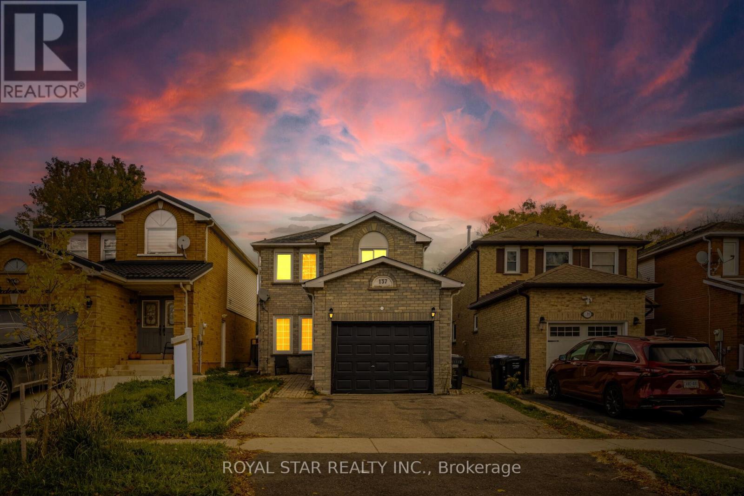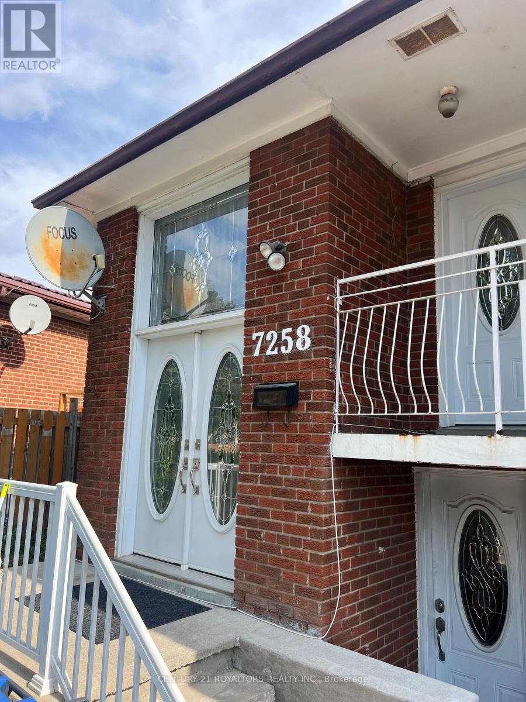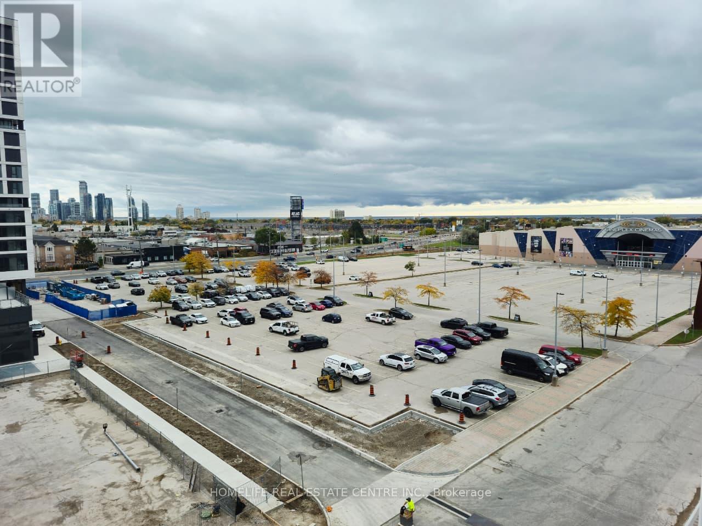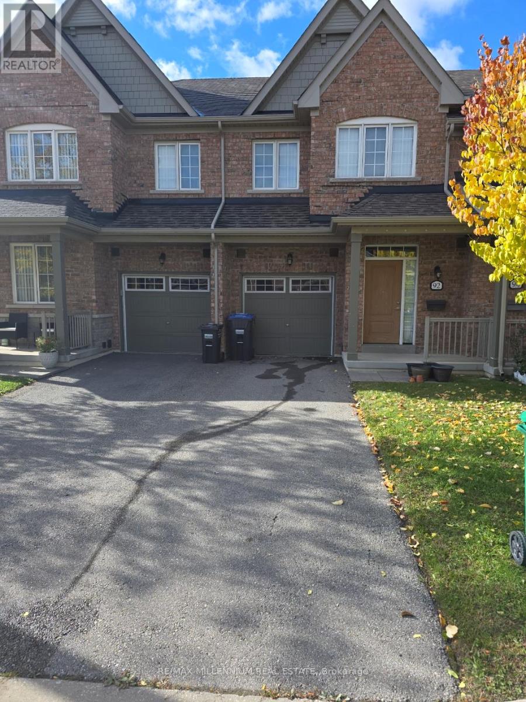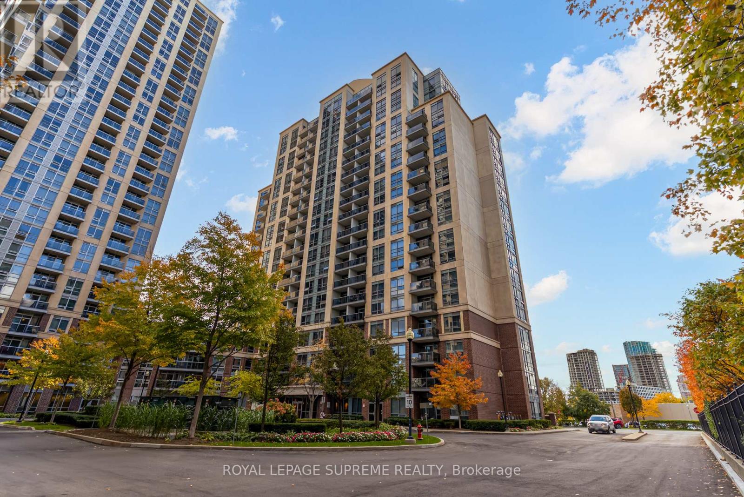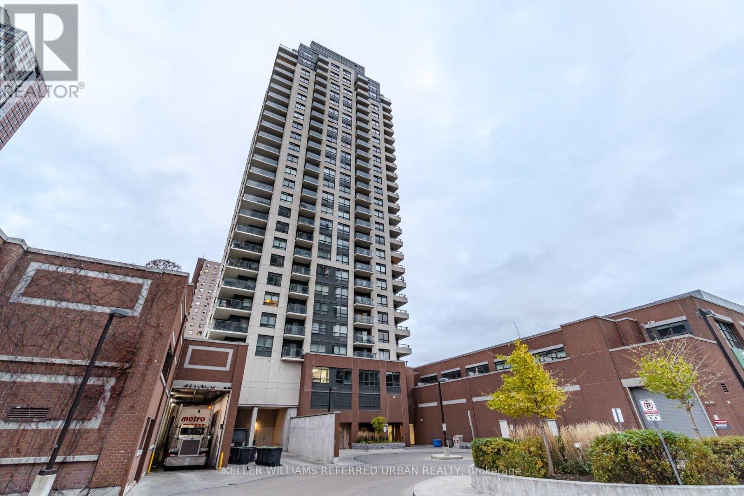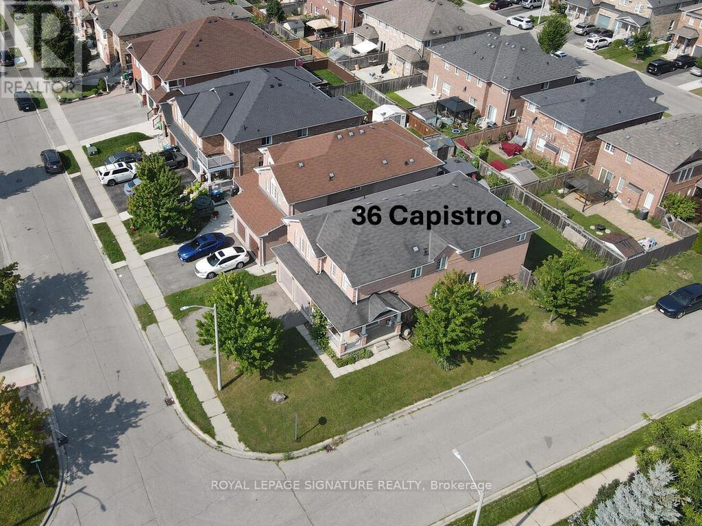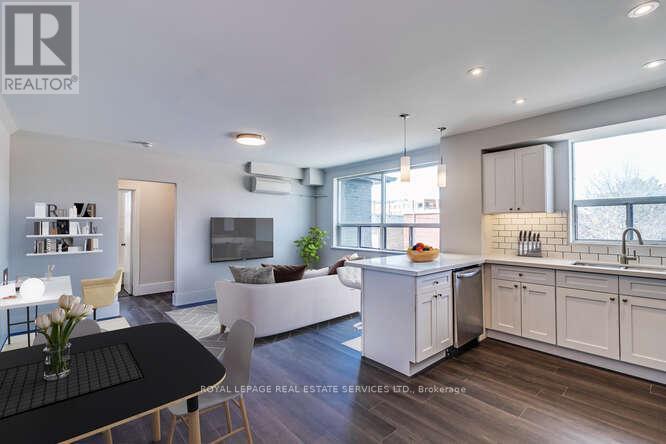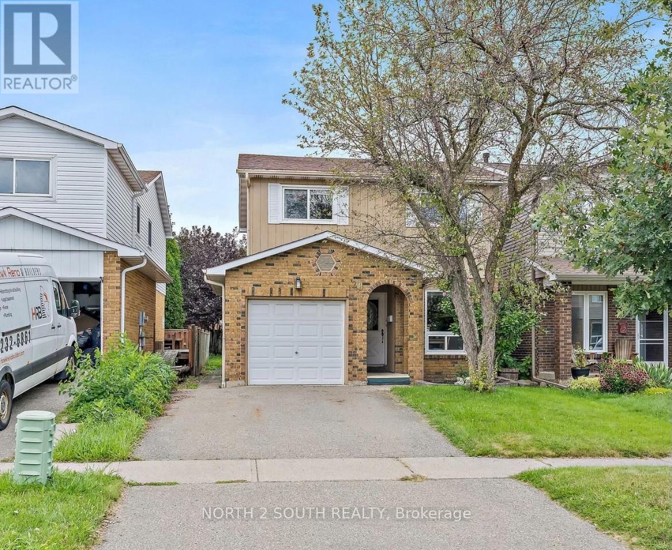149 Sunforest Drive
Brampton, Ontario
Welcome to this beautifully maintained detached home, featuring 4+3 spacious bedrooms and 3+2 bathrooms, perfect for families of all sizes. The thoughtfully designed layout offers a bright, open-concept living and dining area, a large kitchen with ample storage, and comfortable spaces ideal for both entertaining and everyday living.A separate entrance provides added flexibility - perfect for an in-law suite, home office, or potential rental income. Outside, enjoy a private backyard with a two-tier deck and ample parking.Nestled in a desirable neighborhood, this home is conveniently close to schools, parks, shopping, and transit, offering the perfect blend of comfort and convenience. (id:60365)
137 Ecclestone Drive
Brampton, Ontario
Welcome to this beautiful 3-bedroom detached home with a finished basement and separate entrance. Nestled in one of the most desirable and family-friendly neighbourhoods. The open-concept layout flows seamlessly into a generous living and dining space, ideal for both family living and entertaining. Natural light fills the home, creating a bright and airy ambience throughout. The finished basement with a separate entrance includes a spacious bedroom and a full kitchen. This additional living area is perfect for an extended family, guests, or potential income. Located within walking distance to shopping plazas, parks, and public transit. This is a well-maintained, move-in-ready home in a prime location. Exceptional opportunity not to be missed. (id:60365)
7258 Sills Road
Mississauga, Ontario
Located In The Heart Of Malton With Easy Access To Public Transit, School, And A Shopping Centre. Offering 3 Bedrooms With Ample Storage Space, 1 Full 3-Piece Washroom, And 1 2-Piece Washroom. Kitchen Has Been Extended With An Island To Provide More Coverage. Interested In ONLY FAMILY. (id:60365)
6 Cedarcrest Street
Caledon, Ontario
!! Gorgeous, Spacious & Rare Executive Town House in a highly desirable area of Caledon!! Located near Kennedy Rd And Mayfield Rd. Open Concept Main Area With 9-Ft Ceilings, Hardwood Flooring, Solid Oak Staircase, Bright Pot Lights, Extravagant Modern Kitchen With High End S/S Appliances & Eat In Area With W/O To Fenced Backyard. All Bedrooms Are Very Spacious With Laminate Flooring. Primary Bedroom With 4-Pc Ensuite And Walk-In Closet. Basement Features Finished Rec Room With Fireplace. Visitor parking just across the street.** Close to Schools, Parks, Shopping, Dining, Southfields Community Centre & Hwy 410. Providing the ultimate convenience and lifestyle ** ***** Ideal Home & Location ***** Photos are from a previous listing when the property was staged. Staging items are no longer in place. (id:60365)
501 - 1037 The Queensway
Toronto, Ontario
Welcome To The Verge Condos Where Modern Design, Luxury, Innovation, And Unmatched Convenience Come Together. Residents Enjoy An Impressive Selection Of Amenities, Including A Concierge Service, Fitness Studio, Party Room, Recreation Room And A Dedicated Visitor's Parking Area.Be The First To Call This BRAND NEW 1-Bedroom Plus Den Suite Your Home. This Unit Has Premium Finish Faucets, Appliances and many more. This Bright East-Facing Unit Enjoy unobstructed panoramic views with all-day natural light and a clear view of the CN Tower from your private balcony. The Open-Concept Floor Plan Seamlessly Integrates A Versatile Den, Perfect For A Home Office, Creative Studio, Or Guest Area. The Spacious Kitchen Has Stainless Steel Appliances,And Generous Cabinetry - Combining Elegance With Practicality. ONE PARKING SPACE And INTERNET Is Also Included For Your Convenience. This Building Is Situated In The Heart Of Etobicoke, Offers Easy Access To Transit, The Gardiner Expressway, Highway 427, And Nearby GO Stations.You're Just Minutes From Sherway Gardens, Union Station, IKEA, Costco, Local Cafés, Restaurants, Parks, Humber College, And The Scenic Waterfront. (id:60365)
54 Garside Crescent
Toronto, Ontario
Bright & Spacious 3 Bedroom Bungalow! Great Street - Sought After Crescent Location. Desirable Neighborhood. 2 Kitchens. 2 Bathrooms. Spacious Living & Dining Rooms. Kitchen Overlooks Dining Room. Side Entrance To Large Finished Basement With Kitchen, Bedroom, Den & 3Pce Bath. Private Drive. Note: Long Extended Garage - 1.5 Cars Deep - Ideal For Extra Storage. Hardwood Floor In All Main Floor Bedrooms & Living/Dining Rooms. Beautiful Large Lot. Great Curb Appeal. Convenient Location-Close To Schools, Parks, Rec Center, Library, Highways & Shopping. Steps to T.T.C. bus stop. Roof Reshingled'2023 (ceiling damage occurred prior to the reshingled roof). Gas Furnace'2016. (id:60365)
92 Honeyview Trail
Brampton, Ontario
For lease: a well-maintained 3-bedroom, 4-bathroom townhouse that is being offered for lease for the first time and has been owner occupied since closing from builder in 2016. You get the entire home in this rental that includes a full finished basement with 3 piece bathroom in the highly sought-after McVean & Castlemore community. The main floor features an open-concept living/dining area with hardwood flooring and a modern kitchen with stainless steel appliances, plus a walk-out to a partially enclosed patio. The finished basement offers a spacious recreation room and a 3-piece bathroom-ideal for additional living space, guests, or a home office. Steps to Walnut Grove Public School, public transit, shopping, banking, and Tim Hortons. Seeking responsible tenants with a preference to single families. (id:60365)
1906 - 1 Michael Power Place
Toronto, Ontario
Fall in love with this bright, beautiful 1+Den (670 sqft!) unit-full of light, style, and space! Enjoy to cook and entertain? You'll adore the open-concept living with a stylish and modern kitchen featuring a waterfall island, quartz counters, stainless steel appliances, and tons of storage. The versatile den is perfect as a dining area, home office, or guest room! Step out onto your private balcony for spectacular, unobstructed sunset and lake views from the 19th floor. Enjoy laminate flooring throughout, ensuite laundry, and a generous primary bedroom with wall-to-wall closets. Fantastic building amenities include concierge, gym, theatre room, party room, visitor parking, indoor pool, sauna, and more! Includes owned parking and locker. Steps to subway/transit, minutes to highways, airport, parks, shops, and restaurants. Great value for first-time buyers or downsizers-Completely move-in ready. A must see! (id:60365)
1608 - 1410 Dupont Street
Toronto, Ontario
Welcome to 1410 Dupont Street - Urban Living with Style, Comfort, and Convenience. Experience contemporary city living in this spacious one-bedroom suite located in the vibrant and rapidly growing Davenport Village community. Situated on an upper floor, this bright unit offers open-concept living, a modern kitchen, and a walk-out balcony with great city views. Enjoy low maintenance fees and an impressive range of building amenities, including a full fitness centre, yoga studio, billiards lounge, theatre room, third-floor outdoor terrace, and a convenient indoor walkway connecting to 1420 Dupont. The building also features visitor parking, 24-hour security, and on-site management for peace of mind. Everyday essentials are right at your doorstep with Shoppers Drug Mart, Food Basics, and TTC transit access just downstairs. Explore the neighbourhood's boutiques, cafés, restaurants, and nearby parks, including Earlscourt Park and Campbell Park, all contributing to a dynamic, connected lifestyle. (id:60365)
36 Capistro Street
Brampton, Ontario
Welcome to this beautifully refreshed ***5-bedroom, 4-bath family home*** in Fletchers Meadow located between Chinguacousy and Bovaird. Over 3,100 sq ft of comfortable, sunlit living space on a premium corner lot. Freshly painted from top to bottom, including the front door. Entire house professionally deep cleaned and all carpets steam-cleaned. A new furnace and a/c was just installed. This home is move-in ready and is available now. Basement not included. The inviting wrap-around porch leads into a spacious tiled foyer that opens to bright living, dining, and family areas designed for both everyday comfort and entertaining. The large family room connects seamlessly to an eat-in kitchen and breakfast area that walk out to a private, fenced backyard-ideal for family gatherings or quiet mornings outdoors. A main-floor laundry and interior garage access complete the layout for convenience. Upstairs, five bedrooms provide personal space for everyone. The primary suite impresses with a large walk-in closet and a luxurious 6-piece bath with soaker tub and double sinks. Another bedroom has its own private ensuite. All bedrooms are very spacious. Steps from parks, top schools, childcare options, bus transit, the Mount Pleasant GO Station, and a major plaza with groceries, restaurants etc. this location offers unmatched accessibility and amenities. Perfect for a large or multi-generational family-make this beautifully cared-for home yours today. (id:60365)
6 - 2622 Keele Street
Toronto, Ontario
Bright and Spacious 1-bed, 1-bath apartment in a well-managed multiplex. Main floor unithas open concept living/dining area and a modern kitchen with s/s appliances, a breakfast bar and plenty of storage. Two large windows allow for plenty of natural light. There is an extra closet outside of the newly renovated 4-pc bathroom. The large bedroom also boasts a large window. Close to Transit, Shopping and easy access to 401.Sparkle Solutions Laundry service with reloadable card, conveniently located in building. Pet Friendly. Parking available in garage or outside for a fee (id:60365)
28 Lindridge Avenue
Brampton, Ontario
This beautifully maintained 3-bedroom, 2-bathroom home offers the perfect blend of comfort and convenience. Featuring a bright open layout, modern finishes, and a private garage with driveway parking, this property is ideal for families or professionals. Enjoy a spacious kitchen, cozy living areas, and a private backyard perfect for relaxing or entertaining. Located on Lindridge Avenue in a quiet, family-friendly neighbourhood, close to parks, schools, shopping, and transit. Move-in ready - a place you'll love calling home! ** This is a linked property.** (id:60365)

