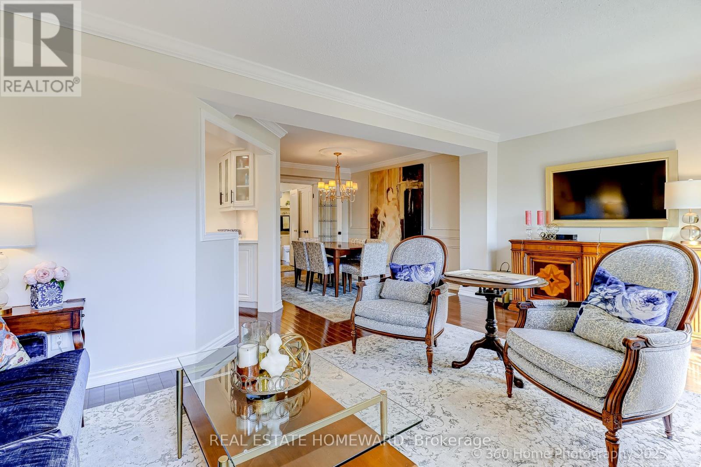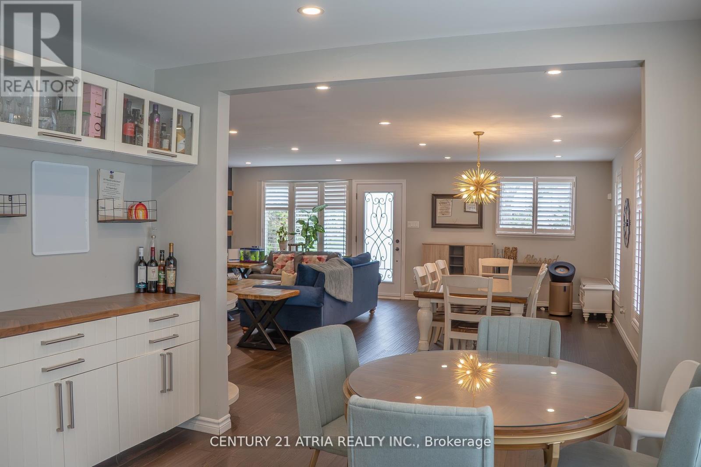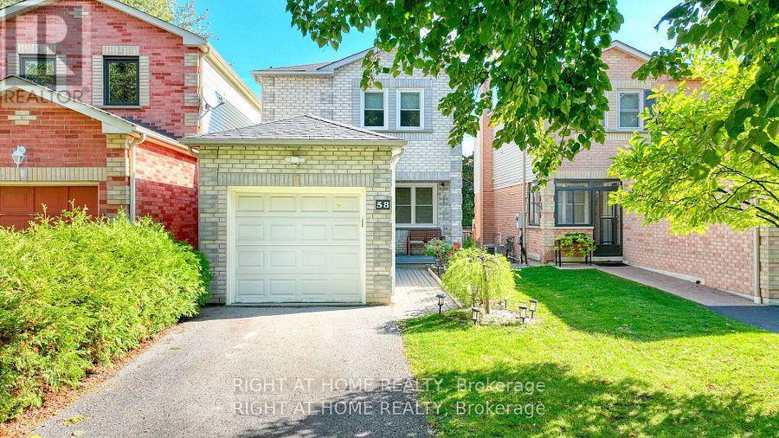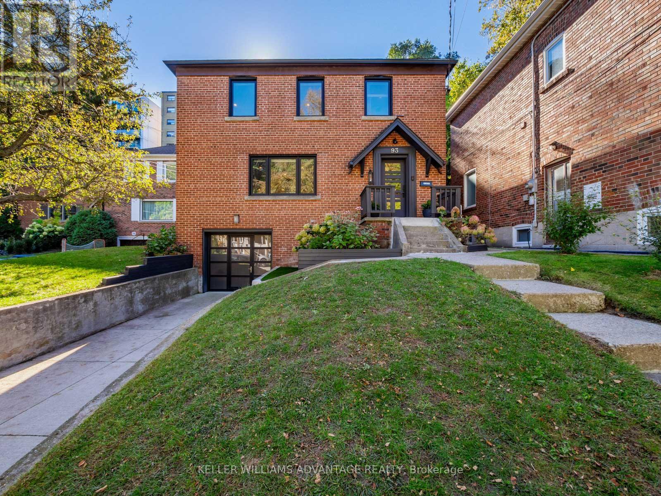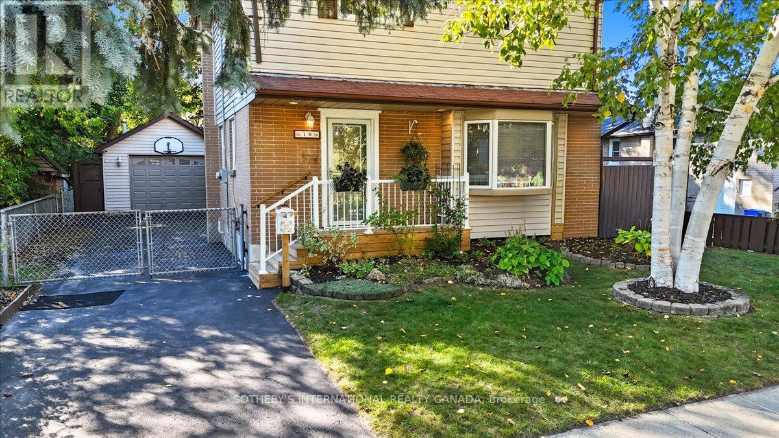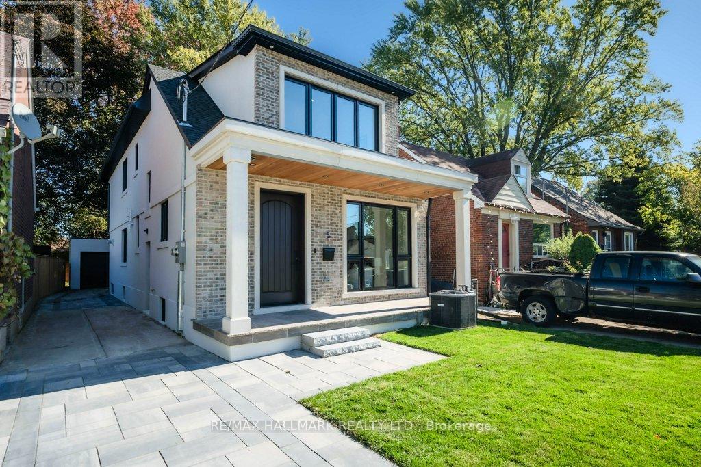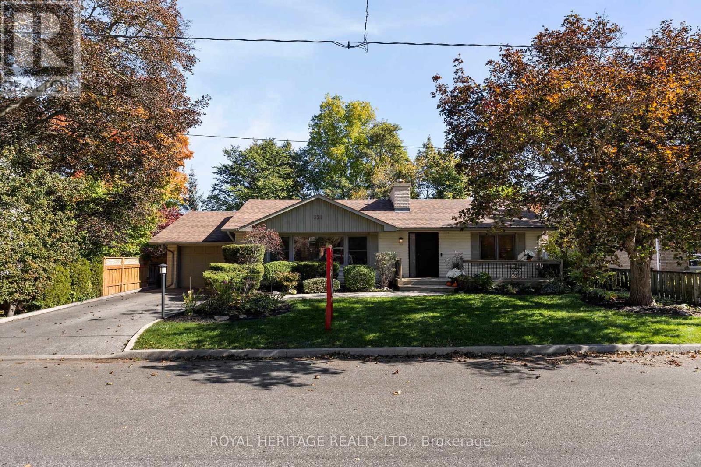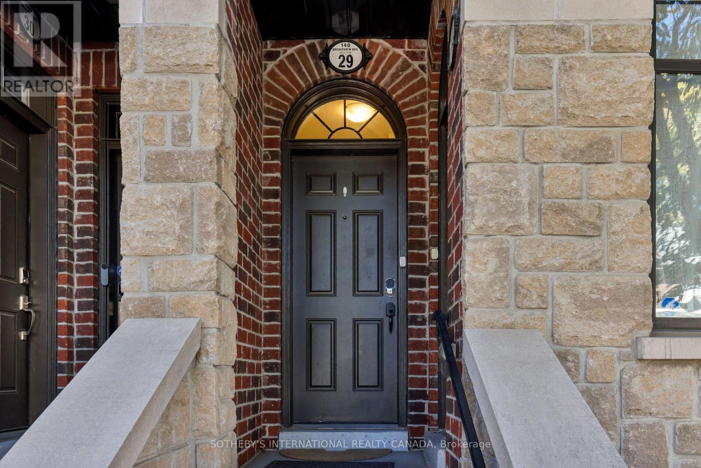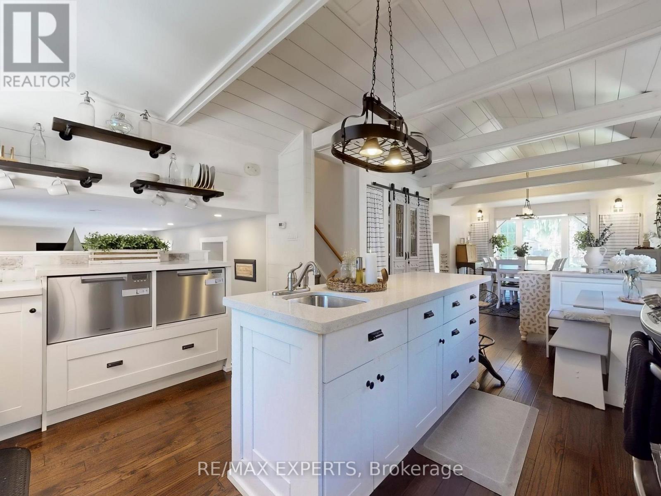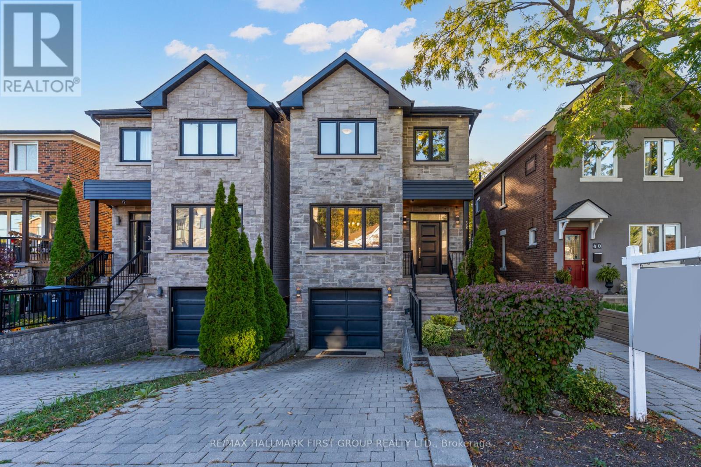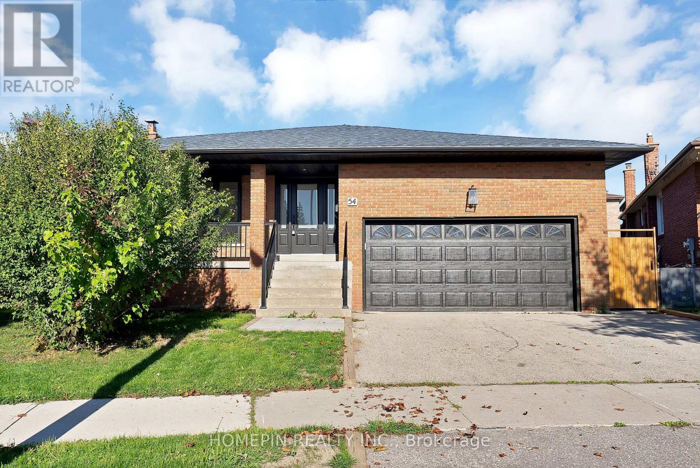42 Rodeo Pathway
Toronto, Ontario
Welcome to 42 Rodeo Pathway - a beautifully renovated home in the heart of Birchcliffe Village! This move-in ready home offers 2 spacious bedrooms, 2 full baths, 2 powder rooms, and an ideal layout for both relaxing and entertaining. Enjoy an upgraded eat-in kitchen with quartz countertops, quartz backsplash, new plumbing for ice/water fridge, and high-end stainless steel appliances. The open-concept living and dining area is filled with natural light from large south-facing windows and features custom Hunter Douglas automated blinds. The lower level family room includes a cozy gas fireplace and direct access to both the garage and covered parking pad. Unique lighting upgrades include a smartly designed path of illumination from basement to bedroom, new pot lights in the basement, new fixtures throughout, and added outlets for convenience. Upstairs, the primary suite boasts custom blinds, large closets with built-in lighting, and a spa-like ensuite featuring a wet room with low-barrier entry, rain shower, and standalone tub. The second bathroom has also been fully renovated with zero-barrier shower access and boutique-quality finishes. Two private outdoor spaces offer ideal spots for entertaining or relaxing, with terrace water supply added for easy gardening. Additional highlights include hardwood flooring throughout, separate laundry room with sink, two-car parking (garage + covered pad), and ample storage. Steps to TTC, Kingston Road Village, the Beach, and scenic waterfront trails. Enjoy local gems like City Cottage Market, Corbins, Graysons Bakery, and nearby parks, Rosetta McClain Gardens, and schools. A rare opportunity to upsize or downsize without compromise - this is living at its finest. (id:60365)
76 Livingston Road
Toronto, Ontario
Welcome to this beautiful maintained four level, split home in the highly sought after Guildwood village! The main and upper levels feature hardwood flooring throughout. Upstairs, you'll find three generously sized bedrooms, each with large windows and ample closet space. The lower level offers a spacious recreational room complete with a cozy fireplace, while the basement includes an additional kitchen and bedroom - perfect for extended family or guest. A built-in, hardwired security system was professionally installed in 2022 by stealth security systems. Recent upgrades include: California shutters 2019; Goodman HVAC system 2019; tankless water heater 2019; metal yard fence 2020; pot lights; main floor, refrigerator, and stove. This premium location puts you just minutes from the go train, TTC, schools, shopping, restaurants, the Scarborough, Bluffs, and Lake Ontario. Book wow I shot this girl messaging me with a lot of support and this is a real industry, emotionally stable and your showing today! (id:60365)
58 Teddington Crescent
Whitby, Ontario
Well-Maintained 3-Bedroom Home in Desirable Fallingbrook, Whitby! Welcome to this well-kept, move-in ready home located in the desirable Fallingbrook neighbourhood, perfect for families, first-time buyers, or savvy investors! This charming property features a spacious primary bedroom with a double closet, 3 bathrooms, and a fully finished basement complete with a cozy brick fireplace and 3-piece bath ideal for a Rec room, home office, or guest suite. Enjoy seamless indoor-outdoor living with an open-concept living/dining area that walks out to a composite deck, featuring a gas line for your BBQ and a custom retractable awning with remote control perfect for entertaining in any season.Located just steps from transit, shops, restaurants, and top-rated schools, this home offers the perfect blend of comfort, convenience, and community. Don't miss your chance to live in one of the most desirable pockets of the city! Book your showing today! ** This is a linked property.** (id:60365)
93 Glen Davis Crescent
Toronto, Ontario
Welcome to 93 Glen Davis Crescent - a true hidden gem tucked away in one of The Beach's most sought-after enclaves. Set on a quiet, tree-lined cul-de-sac, this home is nestled in a private, family-friendly neighbourhood offering a perfect blend of charm and modern comfort. Renovated from top to bottom, it features luxurious finishes while maintaining its warm and inviting character. The gorgeous open-concept kitchen is designed for entertaining, complete with high-end appliances, a large centre island, and seamless flow to the living and dining areas. Step outside to your beautiful, serene backyard - a true cottage-like retreat right in the city. The garage is currently set up as a home gym, but can easily be converted back should you prefer to park inside instead of on the generously sized driveway. Surrounded by mature trees and friendly neighbours, this property offers a rare sense of privacy, yet is just minutes from all the amenities The Beach has to offer. Located within the highly coveted Norway, Bowmore, and Malvern school districts, it's the ideal place to put down roots and enjoy the best of Beach living! (id:60365)
1093 Glenanna Road
Pickering, Ontario
Quality Built By John Boddy Home, Located On A High Demand Street In Pickering. Well Maintained By Current Owner, Newly Renovated Kitchen, New Stainless Steel Appliances, New Gas Range, Quartz Counter Top And Quartz Backsplash. Open Concept Layout, Pot Lights, Many Windows Filled With Lots Of Nature Light. New Engineering Wood Floor, New Staircase And New Stair Railing. The Home Features A Separate Entrance And Main Floor Laundry. Finished Basement With A Full Kitchen And 3Pc Washroom. New High Quality Roof With 10 Year Warranty! New Garage Door! South Facing Wrap Around Deck And A Serene Backyard For Your Relaxation And Enjoyment. Close To One Of The Top Ranked Schools: William Dunbar. Safe And Lovely Family Community, Close To Everything, Minutes To Pickering's Waterfront, PTC, Pickering GO and Hwy 401. Do Not Miss! (id:60365)
10 Roosevelt Avenue
Ajax, Ontario
This Stunning, beautiful home offers unparalleled space and flexibility, boasting 3+1 bedrooms providing the ideal blend of functional design. Perfect for a growing family, multi-generational living, or those who simply desire more room to live and entertain. Nestled on a quiet street in a desirable Ajax community, you are moments away from schools, parks, shopping, and major transit routes (GO Train and Highway 401). Perfectly positioned this property guarantees effortless access to the GTA, making it an ultimate find for Toronto and Durham-based professionals. The main level offers exceptional space, including a cozy, dedicated dining room perfect for family meals and a bright, separate family room designed for relaxation, featuring large windows that offer beautiful, tranquil views of the private backyard with a double door walkout to a large deck for family gatherings. You will appreciate the modern kitchen finishes and ample storage. The upstairs has an excellent, spacious layout featuring good size bedrooms, including a tranquil primary suite with a 4pc ensuite bathroom. The main and upper floors feature clean, contemporary flooring throughout, providing a stylish, low-maintenance aesthetic. The partially finished basement provides bonus recreation space and adds another complete 2pc bathroom, offer great potential for an in-law suite. The rare benefit to this home is the dedicated, heated workshop garage for year round usability. Functions perfectly as an offsite workshop. This is not your average home, its and exceptionally spacious turn-key home ready for its next family! (id:60365)
5 Rednor Road
Toronto, Ontario
Welcome to 5 Rednor Road, where style, space, and sophistication meet in one of Toronto's most sought-after neighbourhoods. This totally renovated 4-bedroom detached home delivers a true wow factor the moment you step inside.The main floor features a bright, open layout with a designer chef's kitchen offering abundant storage, premium finishes, and a seamless flow for everyday living and entertaining. The large family room is framed by a stunning wall-to-wall window with a walkout to a beautifully landscaped back garden - the perfect spot to relax or host gatherings. A separate living room and formal dining room add both elegance and flexibility to the main level.Upstairs, discover four spacious bedrooms, including a spectacular primary suite overlooking the garden. The luxury ensuite bathroom boasts heated floors and spa-inspired finishes for ultimate comfort.The lower level offers a spacious legal two-bedroom apartment with in-floor heating and a kitchen rough-in, ideal for multi-generational living or additional income potential.Outside, enjoy a private drive and a brand-new single-car garage. Every detail of this home has been thoughtfully updated - just move in and fall in love. (id:60365)
321 Centre Street N
Whitby, Ontario
Turn-key and move-in ready! Beautifully updated 2+1 bedroom bungalow on a private, fenced 66x120 ft lot in Whitby's sought-after Downtown Heritage District. Enjoy a peaceful setting with mature trees, a 10x40 ft vegetable garden, and an interlocking patio with covered outdoor dining area, pot lights and gas line for BBQ - perfect for entertaining. Main floor features a full kitchen renovation (2021) with custom cabinetry, HanStone quartz counters, double sink, and premium Maytag/GE/Panasonic appliances. Spacious living room with large picture window, wall-to-wall custom built-in bookshelves, and a custom concrete fireplace mantle (2023) by a local artist. 5" white oak hardwood throughout. Updated 4-pc bath (2021) with 6-ft custom tub/shower combo and heated floors. Fully finished basement with separate entrance-ideal for potential rental income / in-law suite / multigenerational living. Includes a second kitchen with stainless steel appliances, large living room with wood-burning fireplace and surround sound, vinyl flooring, 3-pc bath with custom double shower, spacious bedroom with accent wall and built-in speakers, plus a quiet office/potential second bedroom. Wired networking throughout the home. Recent Improvements & Features: Roof (2020), Lennox Furnace & A/C (Oct 2025), Windows & Exterior Doors (2022), Fresh Paint (2025), Garage Door Opener (2025, Chamberlain App-Controlled), Tool Bench (2025). Freshly painted throughout (Oct 2025). Outstanding walkable location - steps to Kinsmen Park with splash pad and playground, close to schools, daycares, and Downtown Whitby's vibrant restaurants, bakeries, cafés, yoga/pilates studios, medical offices, and boutique shops. Minutes to Whitby Recreation Complex, Ability Centre, Thermea Spa, tennis and pickleball courts, library and farmers market. Minutes to Whitby GO Station & Hwy's 401, 412 & 407 for easy commuting. A rare, turn-key property offering comfort, privacy, and modern living in a prime community setting. (id:60365)
29 - 140 Broadview Avenue
Toronto, Ontario
Stunning Brownstone walk-up in the heart of family friendly Leslieville, blends the timeless charm of a classic townhouse with the sleek comfort of modern design. Enjoy direct street access from Broadview and your own expansive rooftop terrace perfect for morning coffee or sunset gatherings with panoramic city views and all day sun. Inside, a functional yet stylish layout with beautiful natural light beaming into the wide floor plan, two spacious bedrooms and two elegant washrooms. The luxury kitchen dazzles with high-end Fisher & Paykel appliances, including a fridge with built-in water dispenser. Every utility is owned no rentals, no worries. Warm character meets urban sophistication with arched windows, and more natural light. Nestled in one of Toronto's liveliest neighbourhoods, you're steps from top restaurants, trendy shops, cozy cafés, nightlife hotspots...the Seller recommends The Comrade as the best neighbourhood Bar. Boutique grocers in the area include Rowe Farms, The Source and Hooked BC Fish Monger. This is a Pet friendly complex next door to a city park and easy to get to one of Toronto's most iconic, Riverdale Park. This is downtown living at it's best but with less congestion and effortless access for getting around the rest of the city. (id:60365)
57 Pepper Tree Drive
Toronto, Ontario
Tucked away on a quiet, tree-lined street in Scarborough's lovely Centennial neighbourhood, 57 Pepper Tree Drive is that rare mix of cozy charm and modern comfort. Just 4 minutes from the waterfront and minutes from Adams Park - a local favourite for families, with playgrounds, trails, and even a great hill for tobogganing in winter - it's perfectly placed for outdoor fun and fresh air. You're also only 5 minutes to the 401, and close to great schools, shopping, and local restaurants.Completely remodeled from top to bottom, this home has a warm rustic farmhouse feel with vaulted ceilings and wood beams, shiplap accents, and a custom kitchen that's both beautiful and practical. Picture starting your day with coffee by the bay window overlooking the treetops, or gathering around the big open-concept kitchen and dining area to play board games and share family meals. Thoughtful touches - like dual counter-height pull-out dishwashers that eliminate the need to bend over, a built-in pull-out ironing board, and even a laundry chute - make everyday living that much easier.The family room, with its crackling wood-burning fireplace, is the perfect spot to curl up for movie night or a lazy Sunday afternoon. And when you step outside, it feels like you've escaped to your own little retreat - a fully fenced private backyard oasis with mature trees, lush landscaping, and a heated oversized swim spa for year-round relaxation. The three-season shed/workshop, connected by painted walkway stones, adds a touch of charm and extra space for hobbies or playtime. Even the garage is insulated - perfect for year-round projects.At 57 Pepper Tree Drive, life feels a little slower, a little warmer, and a lot more like home. (id:60365)
38 Mystic Avenue
Toronto, Ontario
Discover the perfect blend of timeless craftsmanship and modern comfort in this beautifully maintained custom-built 4+1 bedroom, 4 bathroom home with basement apartment living. Step inside to an inviting open-concept main floor filled with natural light, where soaring ceilings and elegant finishes create a warm and sophisticated ambiance. The gourmet kitchen is the heart of the home, featuring 9' Island, Quartz Counters, Breakfast Bar + Ample cabinetry; perfectly suited for both everyday living and entertaining. Flow effortlessly into the spacious formal dining room and living room with wall to wall windows, cozy fireplace and walk out to a private backyard. Upstairs, unwind in your serene primary suite complete with large walk-in closet and luxurious 4-piece ensuite with heated floors, oversized glass shower, and double vanity. Three additional bedrooms and a full 4-piece bath provide comfort for the whole family, with a conveniently located 2nd floor laundry area completing the upper level. The lower level offers incredible flexibility with a fully finished basement featuring high ceilings, a separate entrance, open concept kitchen/living area with above grade windows, one bedroom, 3-piece bathroom for multi-generational living, a future legal suite, or home office setup. Water hookup available for basement laundry. With charming curb appeal, a professionally landscaped stone walkway, and proximity to urban conveniences and scenic waterfront trails, this home offers unmatched value in a thriving neighbourhood. Don't miss the opportunity to own this unique, family-focused home in a community that truly has it all! (id:60365)
54 Elmartin Drive
Toronto, Ontario
Rarely Offered Fully Renovated 4,200 + Sq Ft Residence with In-Law Suite & Income Potential! Set on an oversized pie-shaped lot in a quiet, family-friendly neighbourhood, this redesigned home features 4 + 3 bedrooms, 4 full bathrooms, and a versatile layout with 5 separate entrances-including a main entry, side walk-up, and 3 walkouts. Ideal for multi-generational families or investors seeking strong rental potential. Inside, discover 7-inch white oak hardwood floors, smooth ceilings, modern lighting, and a bright neutral palette. Enjoy two upgraded kitchens with quartz countertops, soft-close cabinetry, black hardware, and all-new stainless-steel appliances. Bathrooms showcase quartz counters and custom finishes with frameless glass showers. Three laundry areas feature built-ins with new washers and dryers. Perfectly located near Agincourt GO, Hwy 401/404, parks, schools, community centres, and shopping. An exceptional move-in-ready home in a prime Toronto location. (id:60365)

