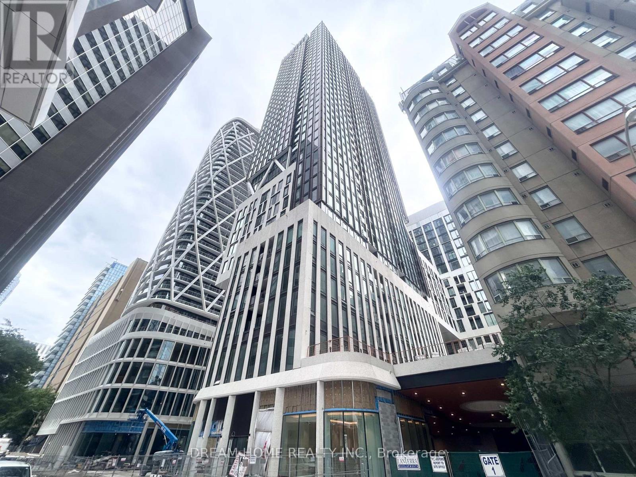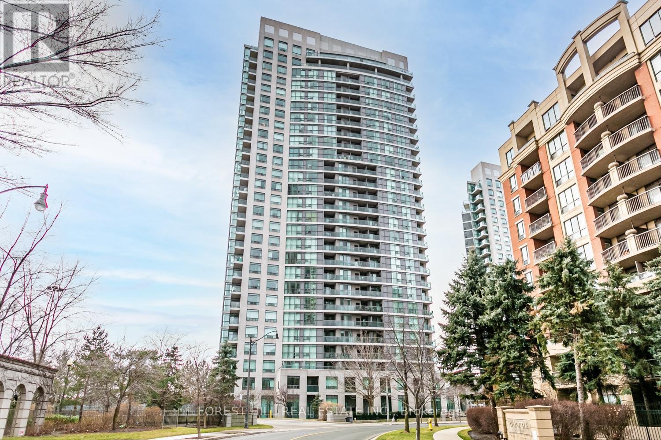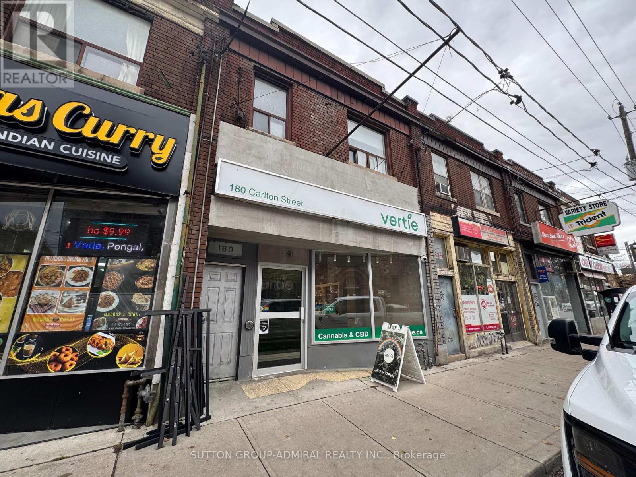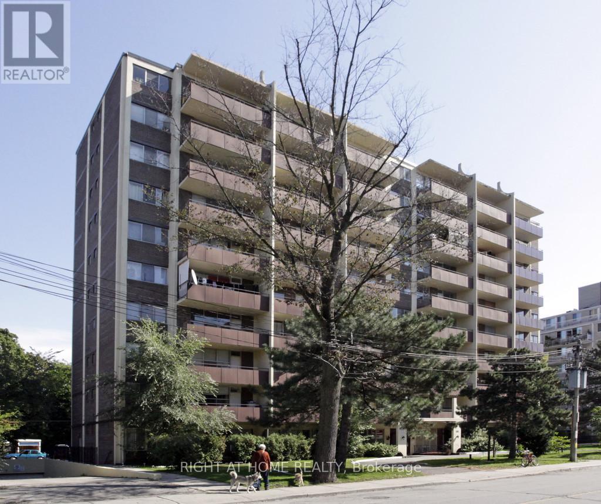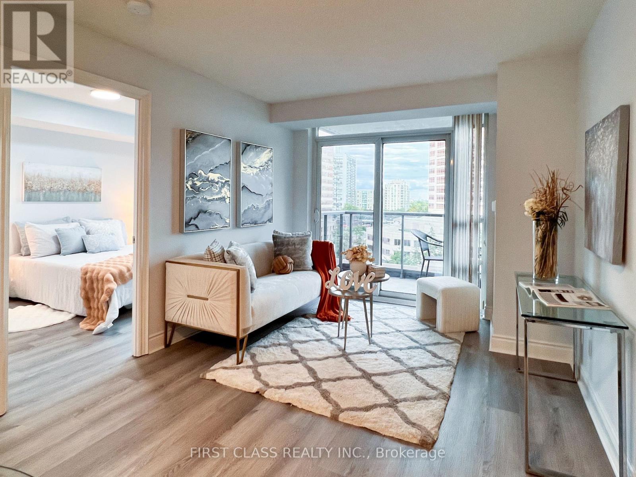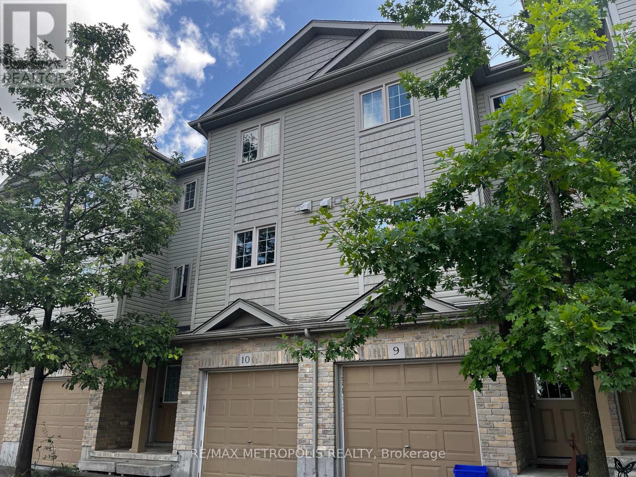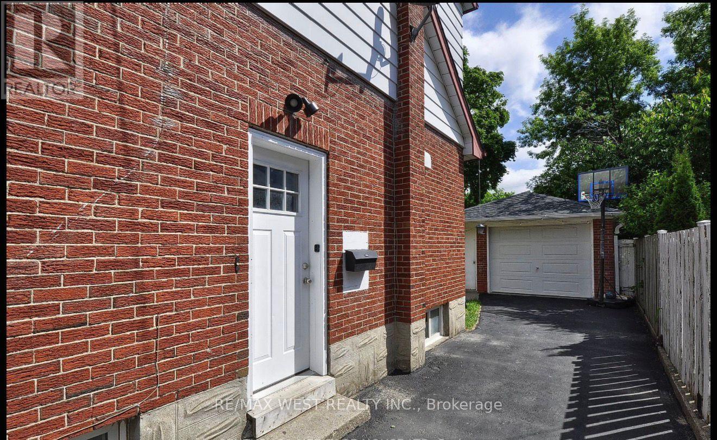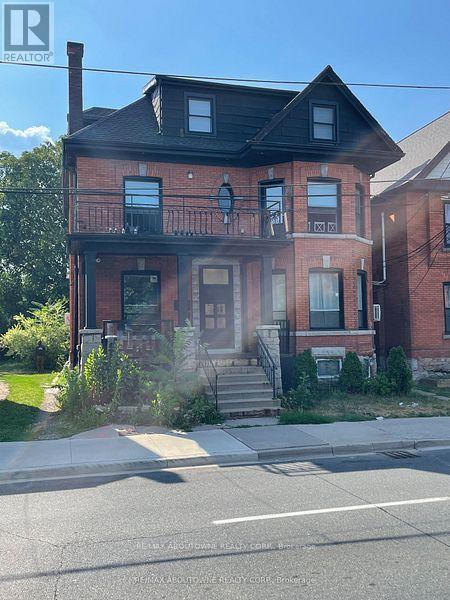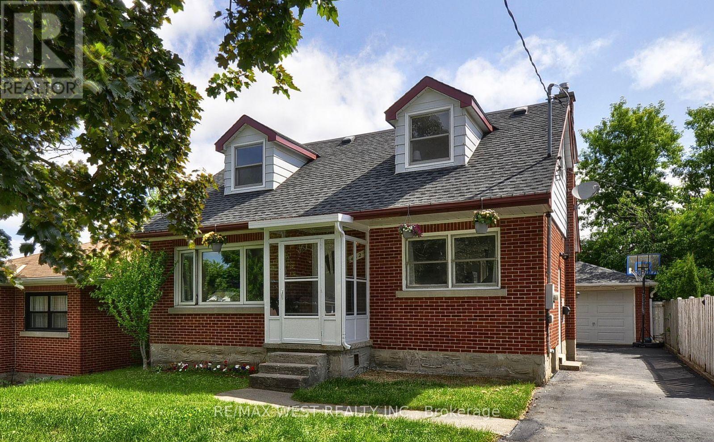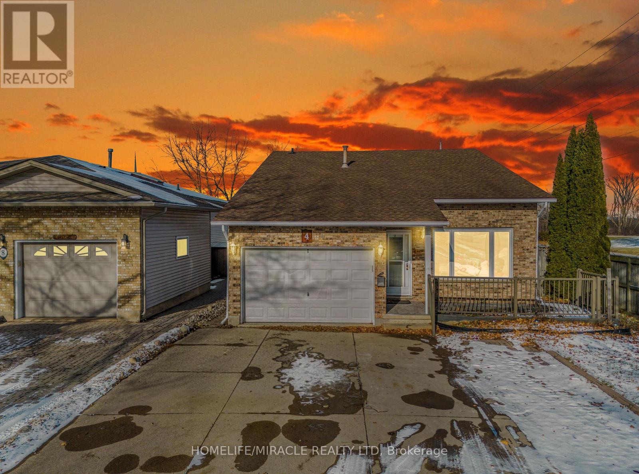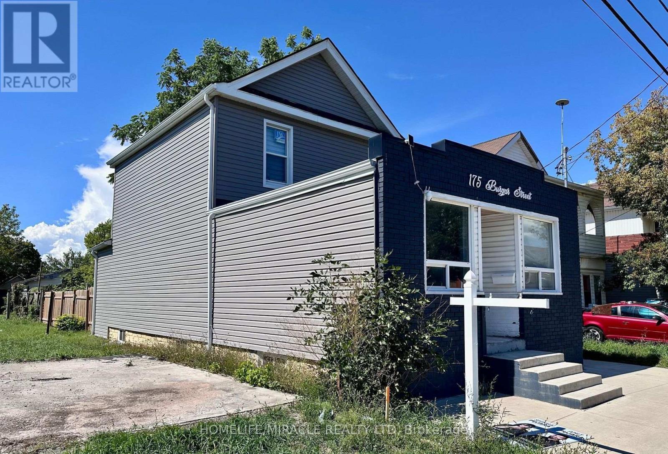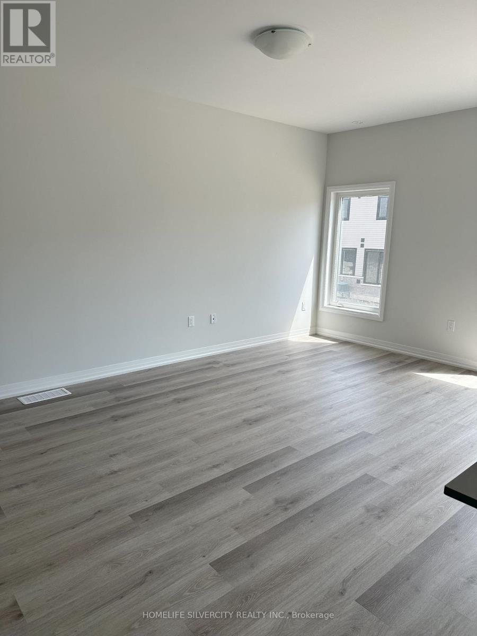1620 - 121 St Patrick Street
Toronto, Ontario
Modern and functional 1 Bedroom + Den suite at 121 St Patrick St, perfectly located at Dundas St W & University Ave, offering exceptional urban convenience and unbeatable walkability. This bright east-facing unit features an efficient open-concept layout with a spacious living area, a versatile den ideal for a home office, a contemporary kitchen with sleek finishes, and a private balcony providing pleasant morning light. The bedroom is well-sized with large windows, creating a comfortable and inviting space. Enjoy top-tier building amenities including 24-hour concierge, fully equipped gym, swimming pool, hot tub, yoga room, BBQ area, dining room, and a stylish party room for entertaining. Live in one of Toronto's most connected neighbourhoods, just steps to St. Patrick Subway Station, providing effortless access across the city. This prime downtown location places you within walking distance to the Financial District, Hospital Row, and major universities such as U of T, TMU, and OCAD. World-class shopping, dining, and entertainment at the Eaton Centre are only moments away, along with nearby theatres, parks, and cultural attractions. Ideal for professionals, students, and anyone seeking a vibrant, lifestyle-focused home in the heart of the city, this suite offers convenience, comfort, and true downtown living at its finest. Some photos have been virtually staged. Furniture and décor shown are for illustration purposes only and do not represent the current condition of the property. (id:60365)
1501 - 30 Harrison Garden Boulevard
Toronto, Ontario
Welcome Home to the Spectrum Condos! Located in the Heart of North York! Functional Living Space, Bright suite with clear view from your private East Facing Balcony. Perfect First-Time Homebuyer or Investment Opportunity! This building not only boast 5 Star amenities such as: 24 Hour Friendly Concierge, Gym, Sauna, Party Room, Guest Suites, BBQ Area, it's also surrounded by all necessities and amenities. Steps to great dining, shopping, theatre, Yonge Street subway, bus, Starbucks, grocery and more. Easy and fast access to HWY #401. Parking and Locker included. Live in comfort and Where You're Inspired! (id:60365)
1 - 180 Carlton Street
Toronto, Ontario
Location! Location! A beautiful unit in The City, Newly Renovated 1 Bedroom Apartment. Only One Neighbor, Separate Utilities Meter. Walking Distance To TMU, Phoenix Concert Theater, Allen Gardens And Vibrant Shops. Public Transit Right At Your Doorstep. Perfect For University Students, Young Professionals. (id:60365)
502 - 191 St George Street
Toronto, Ontario
Excellent location just steps away from the St. George subway station and University of Toronto! Close To George Brown College, Shopping Malls, Restaurants, Supermarkets, Yorkville, Financial District And more. Cozy, recently updated one bedroom unit ; Heat, water, and UNDERGROUND PARKING are included! (id:60365)
814 - 15 Greenview Avenue
Toronto, Ontario
Prestigious Meridian By Tridel In The Heart Of North York! Bright & Spacious Split 2-Bedroom, 2-Bath Layout With Large Windows And Walk-Out To Balcony With Clear City View. Recently Renovated With New Laminate Flooring, Freshly Painted Walls, Updated Lighting Fixtures, And Modern Appliances. Granite Kitchen Countertop Adds A Touch Of Elegance. Building Features A Stunning 2-Storey Lobby And World-Class Amenities: Indoor Pool, Recreation Centre, Gym, Sauna, Billiards, Golf Simulator, Games Room, Guest Suites & More! Steps To Finch Subway Station, Shops, Restaurants, Parks & All Conveniences. (id:60365)
B10 - 155 Highland Crescent
Kitchener, Ontario
Welcome to this exceptional and spacious 3-bedroom townhouse in the highly sought-after Victoria Hills area of Highland Hills West. This home features a generous floor plan, walkout to deck, and access to a playground within the complex. The property also includes a single garage and driveway parking. Location is key! Your just a short drive from a variety of shopping centers, grocery stores, a movie theatre, restaurants, a cafe, and a gym everything you need right at your fingertips. (id:60365)
Basement - 442 Highland Road E
Kitchener, Ontario
Beautiful and well-maintained 2-bedroom basement apartment available for lease in a prime Kitchener location. This unit features a private separate entrance, a full washroom, and one dedicated parking space. Bright and spacious layout suitable for small families or working professionals. Shared laundry on site for added convenience. Tenant is responsible for 30% of all utilities and monthly hot water tank rental. Close to schools, parks, shopping, and major amenities. A comfortable and affordable place to call home. (id:60365)
66 Wellington Street S
Hamilton, Ontario
Turn-Key 9-Unit Multiplex Prime Investment Opportunity!Attention Investors! Don't miss this rare chance to acquire a fully tenanted, cash-flowing 9-unit multiplex generating an impressive gross annual income of nearly $161,000. This property has been substantially renovated throughout, offering a low-maintenance, turn-key solution ideal for both seasoned and new investors alike.Situated in a high-demand location just steps from two major transit lines, the GO Station, and all downtown amenities, this asset offers incredible tenant appeal and long-term growth potential.Property Highlights:Gross Annual Revenue: Approx. $161,000 Renovated Units: Modern finishes and upgrades throughout Excellent Location: Minutes to transit, GO Station, shops, dining, and more Tenant Features: Private balconies/patios, on-site laundry 24-Hour Showing Notice Required. With strong income, a desirable location, and recent capital improvements, this property is a solid addition to any real estate portfolio. (id:60365)
442 Highland Road E
Kitchener, Ontario
Looking for a spacious place to call home? This 4-bedroom, 2-bath detached home in Kitchener is now available for lease! The main floor features a bright living area, cozy dining space, and a kitchen thats perfect for family meals. You will also find a bedroom with a 4-piece ensuite on the main level great for guests or extended family. Upstairs offers a primary bedroom plus two more good-sized rooms and another full bath. Enjoy a large backyard for summer fun and gatherings! Conveniently located close to schools, St. Marys Hospital, Highway 8, and all amenities, this home also comes with 3 parking spots. Tenants pay 70% of utilities. A great find for families or professionals looking for comfort and convenience in a prime location. (id:60365)
4 Eastwood Drive
Welland, Ontario
TURNKEY INCOME-GENERATING PROPERTY. Freshly painted 8-bedroom (total), 3-bath detach in high-demand North Welland, offering excellent rental potential and strong tenant demand. FACING Niagara College's biggest campus, transit stop directly across the street, and minutes to the Seaway Mall, YMCA, grocery stores, and Hwy 406. Attached garage plus ample driveway parking. Possibility to create two separate units (buyer to verify), making it ideal for even higher cash flow. An ideal opportunity to add a dependable, high-demand rental to your portfolio or step confidently into your first investment. (id:60365)
175 Burgar Street
Welland, Ontario
Turnkey & fully renovated - your dream 5-bed, 2-bath home in Welland awaits! This bright modern detached home offers over 1,300 sq. ft. of living space. The open-concept kitchen features stainless steel appliances, granite counters, and pot lights, flowing seamlessly into the spacious living area with 9-ft ceilings. Extensive updates include plumbing & electrical (2022, ESA Certified), new furnace & A/C(2023), new driveway (2023), upgraded siding (2024), fresh paint throughout, and owned hot water tank. Roof (2020) and fence (2021) also recently replaced. The basement features 6-ftceilings and plenty of potential. Enjoy a sunroom with walkout to backyard, newer concrete driveway, and added privacy with no houses directly across the street. Prime location just minutes to Niagara College, Hwy 406,shopping, dining, transit, and the canal trail. A modern, move-in ready home and a safe turnkey investment, don't miss this opportunity! (id:60365)
71 - 155 Equestrian Way
Cambridge, Ontario
This luxurious 3-storey End-unit townhome approx. 1,500 sq. ft. in a quiet, friendly Cambridge community. The home features three(3) bedrooms, along with 2.5 baths. Enjoy the single-car garage and backyard, Laundry On 2nd floor, Walkout basement, as well as new appliances. Located close to the Speed River, parks, schools, hiking, biking and walking trails. (id:60365)

