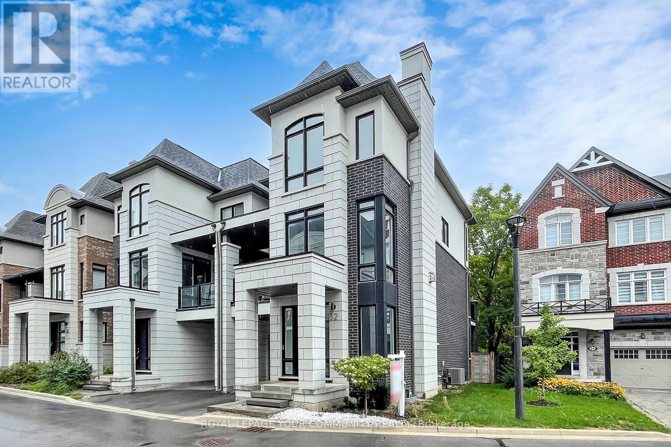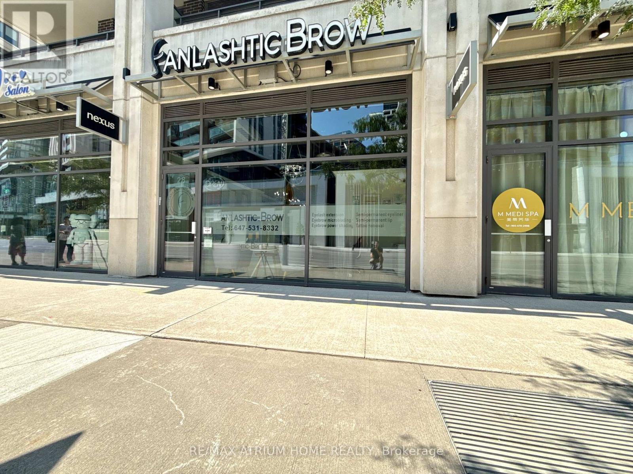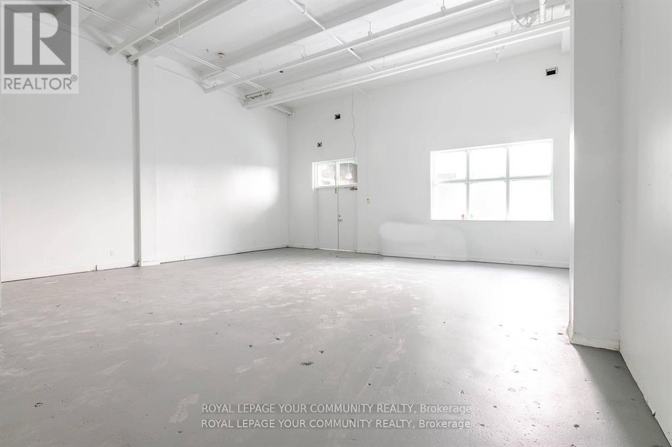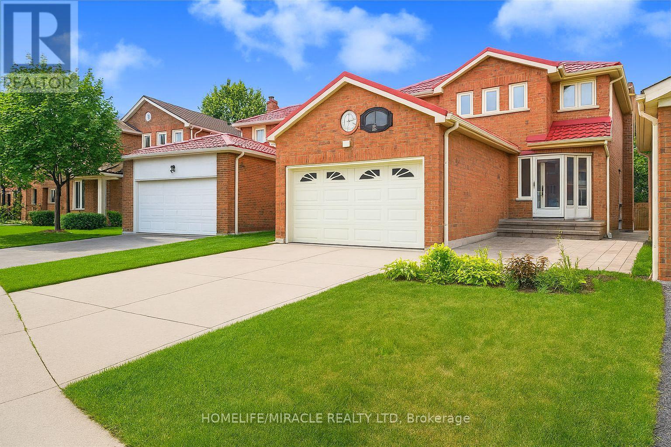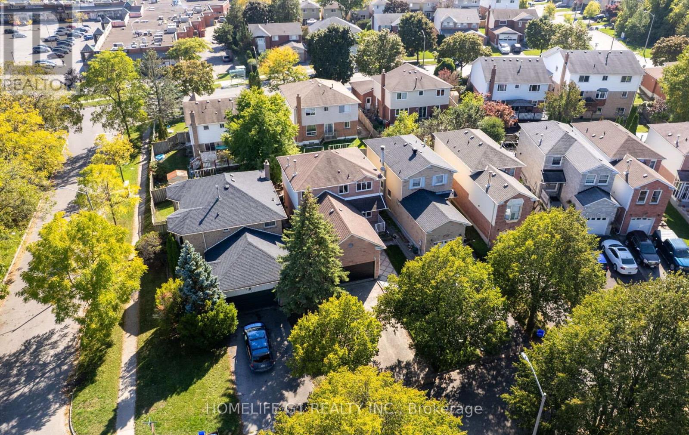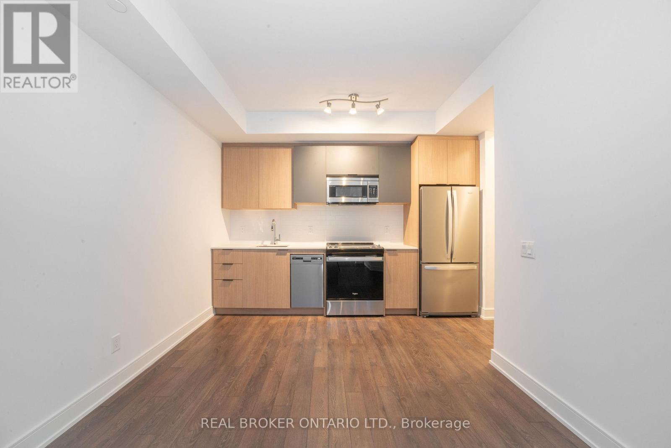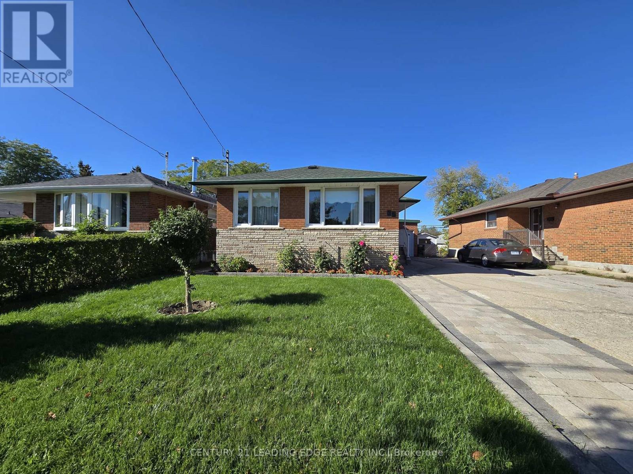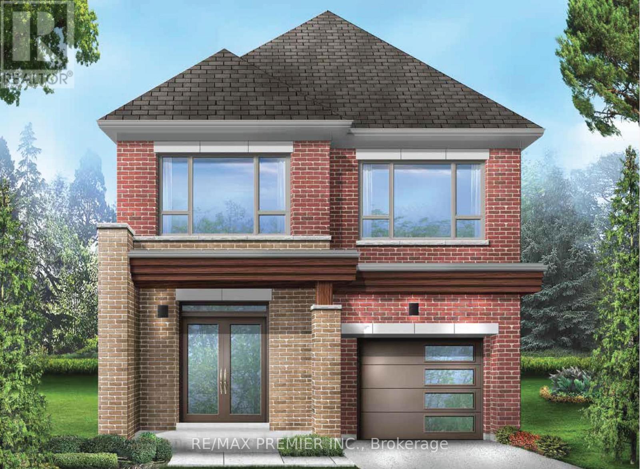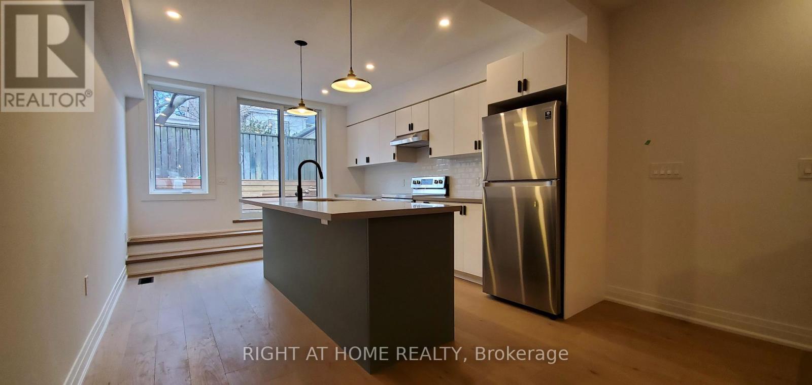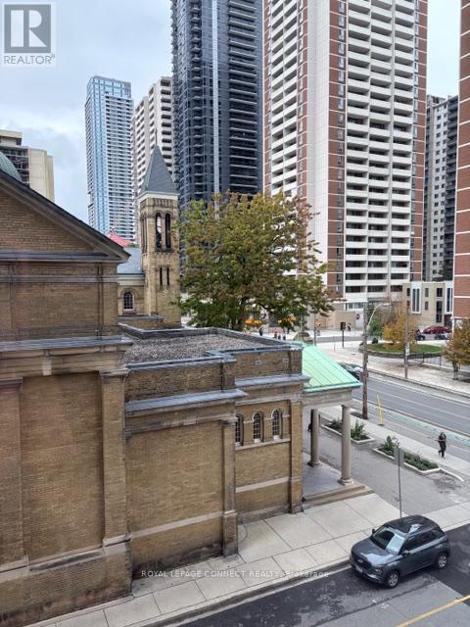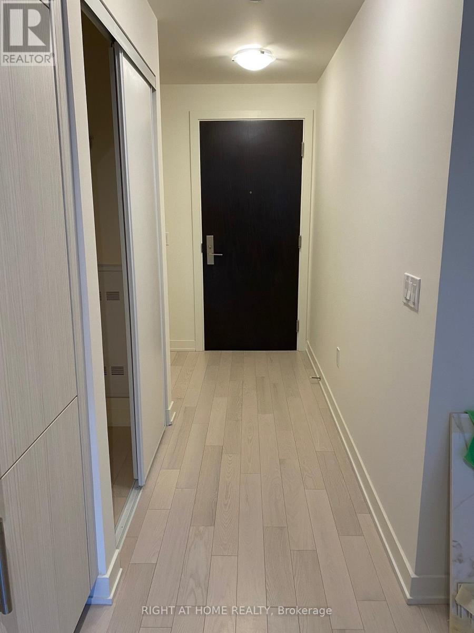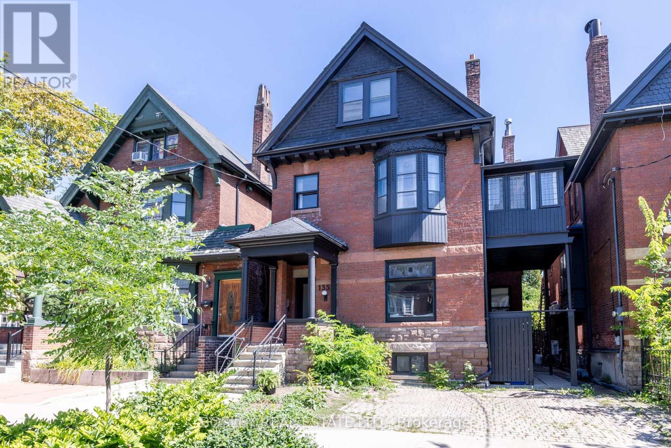32 Globemaster Lane
Richmond Hill, Ontario
Welcome to 32 Globemaster Lane, This Spacious Semi-Detached Townhome in the Great Community of Oak Ridges between Yonge and Bathurst off of King Rd. Built By 5th Avenue Homes. Just 4 Years New. Gourmet Kitchen with High End Appliances Including Wolf and Subzero. With 10 Ft. Ceilings on the Main Floor. The 3rd Floor bedrooms have 9 Ft. Ceilings. Beautiful 4 Piece Ensuite off the Primary. Almost All Rooms Lead To Outdoor Spaces Allowing Plenty Of Natural Light. Private Garage And Driveway. Quiet And Family Friendly Community. Minutes to Private and Local Schools. Close to Many Amentities in the Area. This Home has it all. The Seller Finished the Basement with a 2-Piece Bathroom and Common Room/Rec Room. Small Maintenance of $142.52 See in attachments the floor plan. (id:60365)
28 - 8130 Birchmount Road
Markham, Ontario
Location! Location! Location! Opportunity To Own Your Very Profitable Business. Luxurious store with newly equipped hand sink currently operating as personal care business but can easily convert to offering permanent make up, hair salon, nail/spa, massage therapy, make up studio etc. Low monthly rent with option to renew lease. Professional spa/massage bed, studio LED lighting, high quality cabinet storage and other furniture/equipment included. Great opportunity to be your own boss. Continue the existing business or change the concept! Chattels and equipment extra... (id:60365)
151 - 1159 Dundas Street E
Toronto, Ontario
Rarely available small clean affordable INDUSTRIAL unit downtown, with approximately 17 ft ceilings, sealed concrete floors and double entrance doors is perfect for a distribution or production business. Shared 2 dock truck level shipping/receiving. This freshly painted 1,000 sq ft unit comes with brand new ductless air-conditioning and a new 2 piece washroom (currently roughed in, to be finished in 30 days). This right size industrial space is located in the authentic early 20th century I-zone Lofts at the corner of Dundas and Carlaw, repurposed by one of GTA's premium developers. Adjacent 1,500 sq ft unit can be combined for a total rentable area of approx 2,500 sf. 5 minutes to the DVP Lakeshore / Gardiner & 5 minutes walk to the future Gerard station on the be Ontario Line. **EXTRAS** Tenant pays hydro directly to the utility provider by separate meter. Monthly parking $225 + HST in landlord's lot across the street at Dundas and Carlaw.Inclusions:2nd floor recreational area and deck available for tenant use. (id:60365)
9 Maresfield (Basement) Drive
Toronto, Ontario
This spacious basement apartment is in a great location and perfect for someone looking for a quiet, Family-friendly place to live. It's just steps away from public transit, Parks, Schools, a supermarket and woodside Square Shopping Centre. You'll also find plenty of restaurant and other shops nearby. The unit comes with one parking spot on the driveway, and if you need more than one, extra parking options are available. The tenant is responsible for $30% of all utility costs. (id:60365)
1665 Tawnberry Street
Pickering, Ontario
Nestled in one of Pickerings most prestigious and sought-after enclaves, 1665 Tawnberry Street presents a rare opportunity to own a spacious and meticulously maintained 2 Story Detached Property. An open-concept main floor with, formal living and dining areas, a cozy family room, and a well-appointed kitchen with updated countertops and direct access to a private back yard and deck. The Fully Finished Basement includes an Additional Bedroom, Full Bathroom, Separate Laundry and a Complete Kitchen Perfect for a Guest Suite, In-law Suite, or Tenants for an INCOME Producing Basement with its own separate entrance. This Home is Conveniently located near Parks ,Schools, Shopping, and Dining, making it Ideal for Families and Professionals alike. Really Well Maintained. DON'T MISS THE OPPORTUNITY TO MAKE THIS HOME YOUR OWN! (id:60365)
327 - 1350 Ellesmere Road
Toronto, Ontario
Welcome to this modern corner unit located in one of Scarborough's most sought-after areas. This thoughtfully designed 1-bedroom, 2-bathroom condo offers a rare and functional layout, ideal for both comfortable living and strong investment potential. Step into a stylish space featuring contemporary finishes, an open-concept living and dining area, and a private corner balcony. The sleek kitchen is equipped with modern cabinetry and finishes, and the convenience of two bathrooms makes this unit stand out perfect for entertaining or accommodating guests. Currently tenanted with a reliable occupant, this condo delivers immediate rental income with minimal hassle - a true turnkey investment opportunity. Located just minutes from Scarborough Town Centre, TTC, GO Transit, and major highways (401 & DVP). Shopping, restaurants, parks, and everyday conveniences. Don't miss your chance to own this low-maintenance, high-demand unit in a vibrant and growing community! Seller is very motivated to sell! (id:60365)
26 Southampton Drive
Toronto, Ontario
Bright and spacious 1-bedroom basement apartment with a separate entrance, private laundry, and 1 parking spot. Recently renovated with a modern bathroom and new laminate flooring throughout. This clean and well-maintained unit features an open-concept living and kitchen area. Conveniently located near schools, parks, shopping, and transit. Available immediately! (id:60365)
3133 Blazing Star Avenue
Pickering, Ontario
Welcome to your brand-new dream home in Pickering - The Gemini Model by Fieldgate Homes. This beautifully crafted detached residence offers 2,174 square feet of elegant living space, combining modern design with timeless comfort. Featuring 9-foot ceilings on the main, second, and lower levels, and rich hardwood flooring throughout, this home is filled with natural light and a sense of spaciousness. The inviting family room with a cozy fireplace creates the perfect fathering space, while the open-concept living and dining rooms offer flexibility for entertaining and everyday living. The gourmet kitchen is a chef's delight, complete with upgraded finishes, a breakfast area, and seamless flor into the main living spac4es. The primary suite provides a private retreat with an oversized walk-in closet and a luxurious 4-piece ensuite. Three additional bedrooms and 3.5 bathrooms provide comfort and convenience for the entire family. Designed with both style and functionality in mind, this home is ready to meet all your needs. Pre Construction home! Occupancy Spring/Summer 2026. Extras: Full 7-year Tarion warranty in effect. (id:60365)
6 - 710 Gerrard Street E
Toronto, Ontario
Live & Work In This Fantastic, Open Concept , Beautifully Renovated, Bi-Level, 2Bdrm + Flex Space Home, and 1.5 bathrooms With Direct Access To and From Gerrard Street. Heating And Cooling System Is Separate From Other Units In The Same Building. Walking Distance To Restaurants, Galleries, Parks, Markets, Hospitals And Shops In Vibrant Riverdale, Leslieville, And Danforth. TTC Is Literally At Your Front Door. A must see! (id:60365)
301 - 500 Sherbourne Street
Toronto, Ontario
Welcome To The 500! 1.5 Bedroom Suite, North Facing. Primary Bedroom has a 4 pc ensuite, and Den can be used as an office or bedroom. This unit has 2 FULL bathrooms and is a very Spacious, Lovely Suite. Steps To Bus Stop, Shopping, Restaurants, and Cafes! Great Walk Score & Biking! Building Has an Outdoor Patio, Lounge, Sauna, Theatre Room And Much More! (id:60365)
801 - 330 Richmond Street W
Toronto, Ontario
Welcome to this spacious 1-bedroom, 1-bathroom condo (597 sq ft) at 330 Richmond Street West in the heart of Toronto's Entertainment District. Featuring 9 ft ceilings, an open-concept layout, floor-to-ceiling windows, and a large private balcony, this suite is flooded with natural light. The modern eat-in kitchen boasts granite countertops and an undermount sink. Enjoy five-star amenities at 330 Richmond, including a 24-hour concierge, rooftop pool and terrace, games room, and fitness studio. Just steps from premier shopping, dining, and transit. Includes 1 parking spot (P5, Spot 60) and 1 locker (E-43) (id:60365)
135 Madison Avenue
Toronto, Ontario
This grand dame home sits on the iconic Madison Avenue in the prime Annex. Circa 1905, 135 Madison Avenue is just under 4,000 square feet above grade and filled with original character including 4 fireplaces, original trim, wainscotting, crown moulding, and stained glass windows. The well proportioned house features 9.5' ceilings on the main floor, a large formal living room, dining room, an oversized kitchen with a butlers pantry, and a beautiful main floor family room that leads out to the lush garden. On the second floor you will find a generous primary bedroom with a sitting area, fireplace and a three piece ensuite. There are an additional 2 large bedrooms on the second floor as well as 2 full washrooms, a dedicated laundry room, and a large sunny deck. The third floor would make a fabulous primary suite and currently includes a large living room, kitchen, two additional bedrooms and a large deck with skyline and treetop views. The basement is partially finished with 7 foot ceilings and features a separate entrance. This home has been used as single family for many years but has potential for many layouts and possibilities including converting the property back into multiple units. Two car private drive parking and garden suite potential. The Annex speaks for its self with easy TTC, fabulous shops, restaurants, parks and schools. Floor plans attached to listing. (id:60365)

